Land/Building » Kanto » Chiba Prefecture » Ichikawa
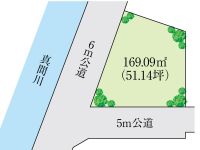 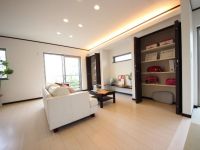
| | Ichikawa City, Chiba Prefecture 千葉県市川市 |
| JR Sobu Line "Ichikawa" walk 13 minutes JR総武線「市川」歩13分 |
| Comfortable access of direct 19 minutes from Tokyo Station! Taste there is a town "mom" to the appearance of the building conditions without the sales area of 51 square meters! Please build you a dream of my home in your favorite plan. 東京駅まで直通19分の快適アクセス!風情ある街「真間」に51坪の建築条件なし売地の登場です!お好みのプランで夢のマイホームをお建てください。 |
| It is a quiet streets nature such as the green of the local front of mom River and Sakura banks park overflows ■ Mom 2-minute walk from the elementary school ■ 2-minute walk from the cherry tree bank park ■ To Tokyo Station direct 19 minutes (the time required depends on the time of day in what at the time during the day normal) ■ Possible to receive and architecture in our company, Please feel free to contact us. 現地前の真間川や桜土手公園の緑など自然が溢れる閑静な街並みです■真間小学校まで徒歩2分■桜土手公園まで徒歩2分■東京駅まで直通19分(所要時間は日中平常時のもので時間帯により異なります)■弊社でも建築承れます、お気軽にお問合せください。 |
Features pickup 特徴ピックアップ | | Pre-ground survey / 2 along the line more accessible / Or more before road 6m / City gas / Building plan example there 地盤調査済 /2沿線以上利用可 /前道6m以上 /都市ガス /建物プラン例有り | Price 価格 | | 56 million yen 5600万円 | Building coverage, floor area ratio 建ぺい率・容積率 | | 40% ・ 80% 40%・80% | Sales compartment 販売区画数 | | 1 compartment 1区画 | Total number of compartments 総区画数 | | 1 compartment 1区画 | Land area 土地面積 | | 169.09 sq m 169.09m2 | Driveway burden-road 私道負担・道路 | | Nothing, North 6m width (contact the road width 16.7m), West 4.4m width (contact the road width 15m) 無、北6m幅(接道幅16.7m)、西4.4m幅(接道幅15m) | Land situation 土地状況 | | Vacant lot 更地 | Address 住所 | | Ichikawa City, Chiba Prefecture mom 3 千葉県市川市真間3 | Traffic 交通 | | JR Sobu Line "Ichikawa" walk 13 minutes Keisei Main Line "Ichikawamama" walk 8 minutes JR総武線「市川」歩13分京成本線「市川真間」歩8分
| Related links 関連リンク | | [Related Sites of this company] 【この会社の関連サイト】 | Person in charge 担当者より | | [Regarding this property.] Possible to receive also building in our company! Please feel free to contact us. 【この物件について】当社にて建築も承れます!お気軽にお問合せください。 | Contact お問い合せ先 | | TEL: 0800-603-0744 [Toll free] mobile phone ・ Also available from PHS
Caller ID is not notified
Please contact the "saw SUUMO (Sumo)"
If it does not lead, If the real estate company TEL:0800-603-0744【通話料無料】携帯電話・PHSからもご利用いただけます
発信者番号は通知されません
「SUUMO(スーモ)を見た」と問い合わせください
つながらない方、不動産会社の方は
| Land of the right form 土地の権利形態 | | Ownership 所有権 | Time delivery 引き渡し時期 | | Consultation 相談 | Land category 地目 | | Residential land 宅地 | Use district 用途地域 | | One low-rise 1種低層 | Other limitations その他制限事項 | | There is a set-back portion to the other 他にセットバック部分あり | Overview and notices その他概要・特記事項 | | Facilities: Public Water Supply, This sewage, City gas 設備:公営水道、本下水、都市ガス | Company profile 会社概要 | | <Seller> Governor of Chiba Prefecture (12) No. 003559 (the company), Chiba Prefecture Building Lots and Buildings Transaction Business Association (Corporation) metropolitan area real estate Fair Trade Council member Century 21 Kokubu Land and Building Co., Ltd. head office Yubinbango272-0034 Ichikawa City, Chiba Prefecture Ichikawa 1-26-1 Kokubu second building <売主>千葉県知事(12)第003559号(社)千葉県宅地建物取引業協会会員 (公社)首都圏不動産公正取引協議会加盟センチュリー21国分土地建物(株)本店〒272-0034 千葉県市川市市川1-26-1 国分第2ビル |
Compartment figure区画図 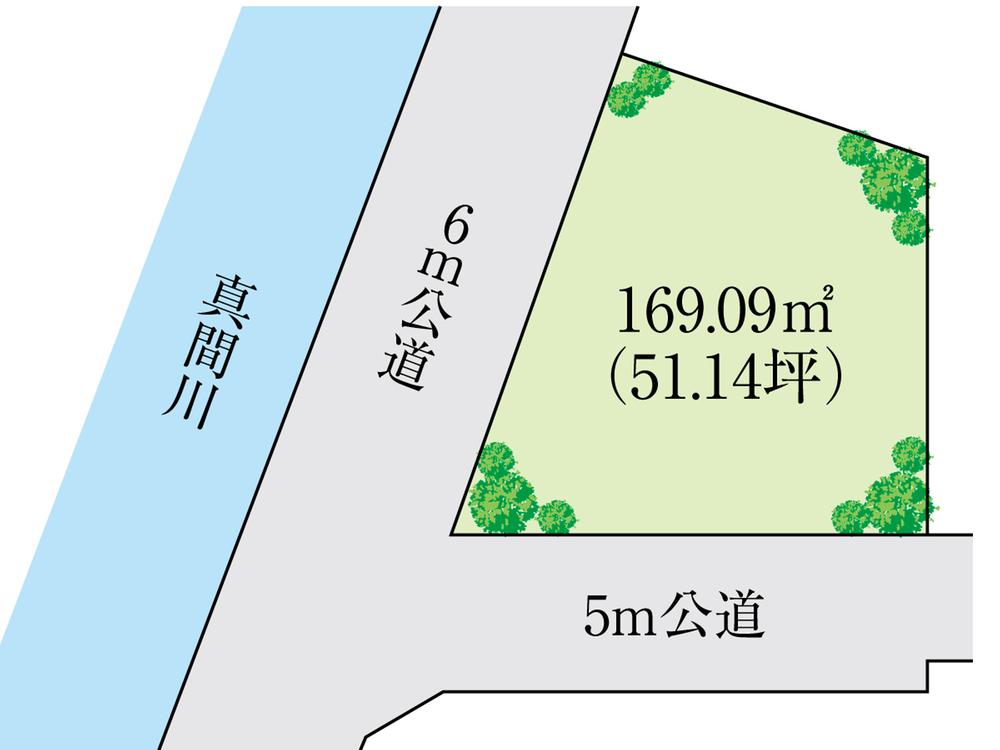 Land price 56 million yen, It is a land area 169.09 sq m public road corner lot property
土地価格5600万円、土地面積169.09m2 公道角地物件です
Building plan example (introspection photo)建物プラン例(内観写真) 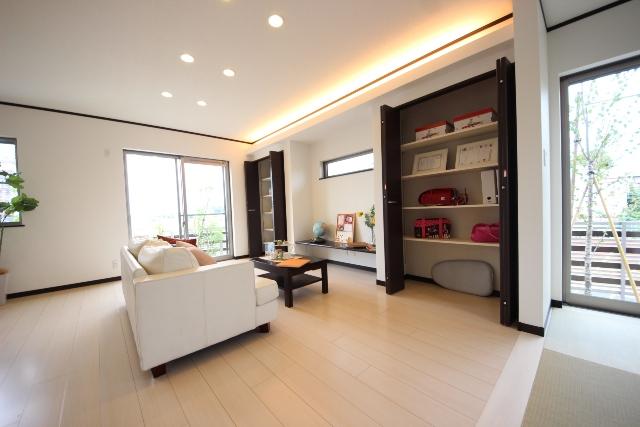 Our living example of construction ~ Location of family reunion ~
当社リビング施工例 ~ 家族団らんの場所 ~
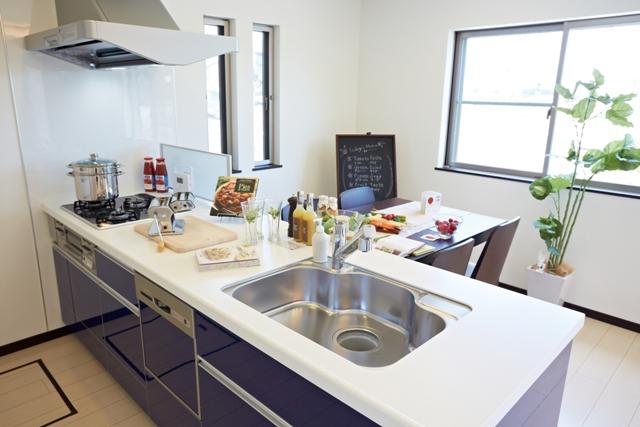 Our living example of construction ~ Yearning of wife! Full enhancement of the facilities in the kitchen ~
当社リビング施工例 ~ 奥様の憧れ!キッチンには充実の設備がいっぱい ~
Local land photo現地土地写真 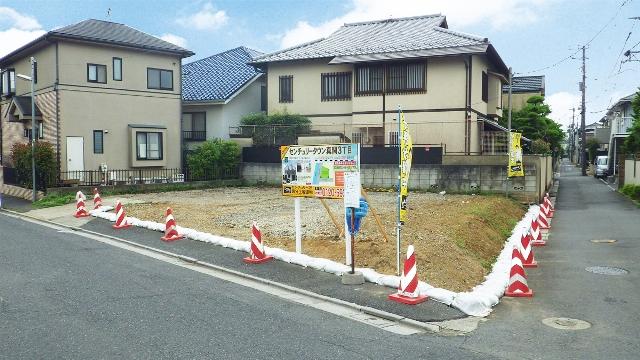 My home of your choice to open exclusive location! !
開放的な立地にお好みのマイホームを!!
Local photos, including front road前面道路含む現地写真 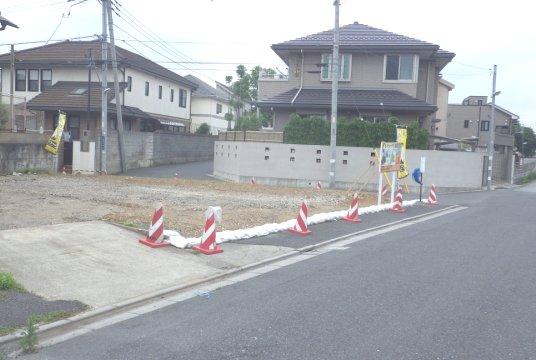 Spacious 6m road
広々6m道路です
Building plan example (introspection photo)建物プラン例(内観写真) 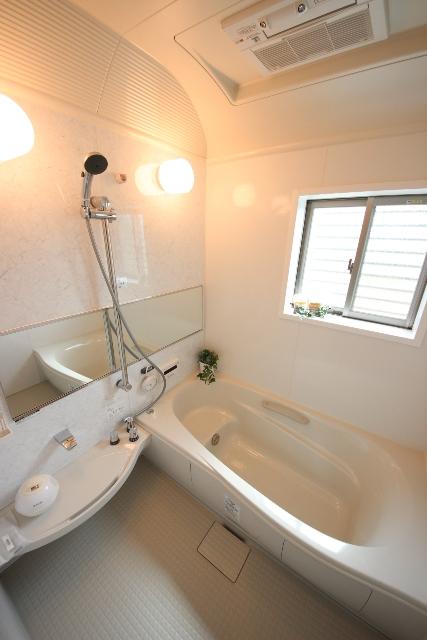 Our bathroom construction cases ~ Slowly it bath time in a bathroom for more than one tsubo ~
当社浴室施工例 ~ 1坪以上ある浴室でゆっくりバスタイム ~
Park公園 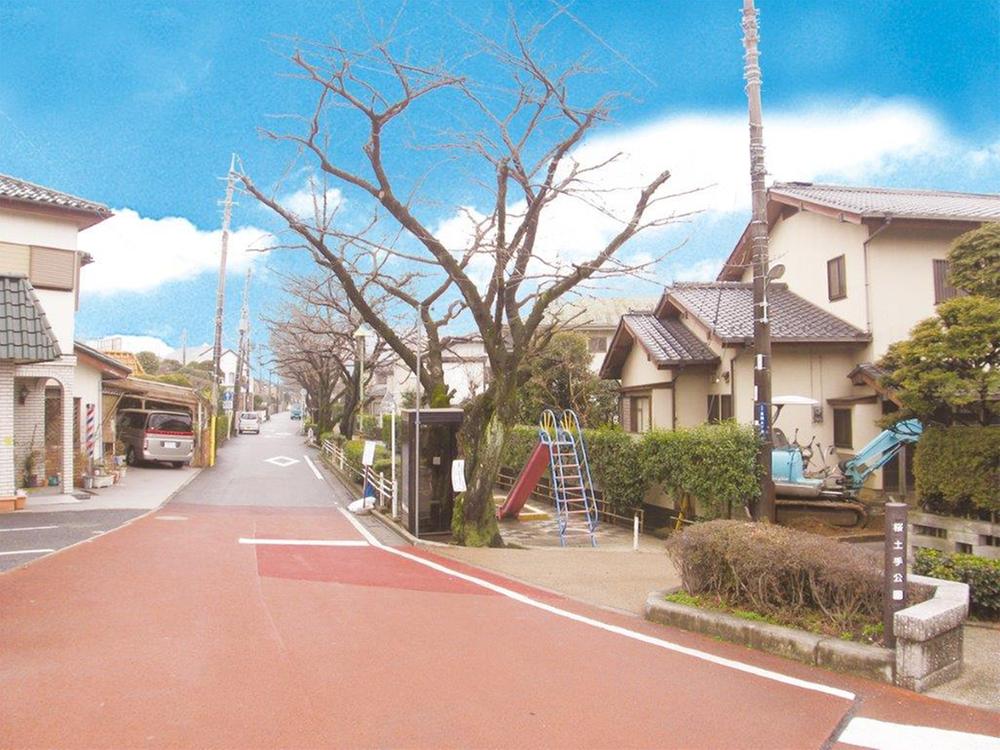 150m until Sakura bank park
桜土手公園まで150m
Building plan example (exterior photos)建物プラン例(外観写真) 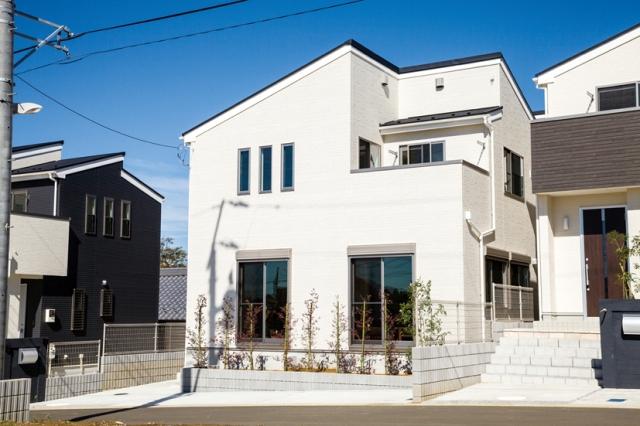 Our appearance construction cases
当社外観施工例
Primary school小学校 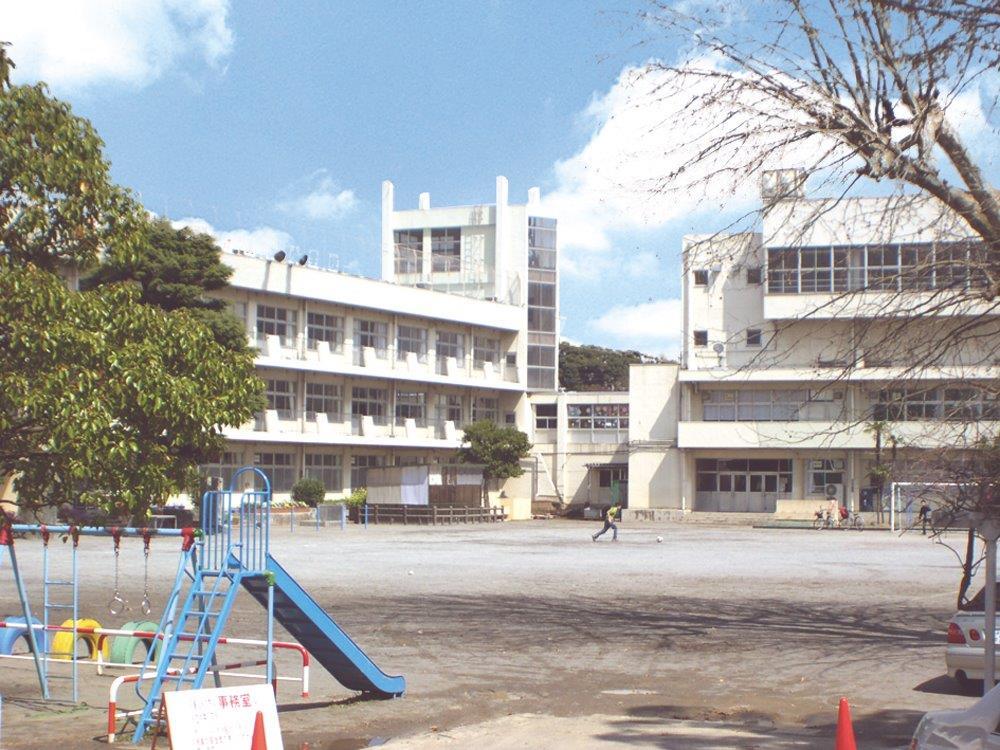 Mom to elementary school 130m
真間小学校まで130m
Junior high school中学校 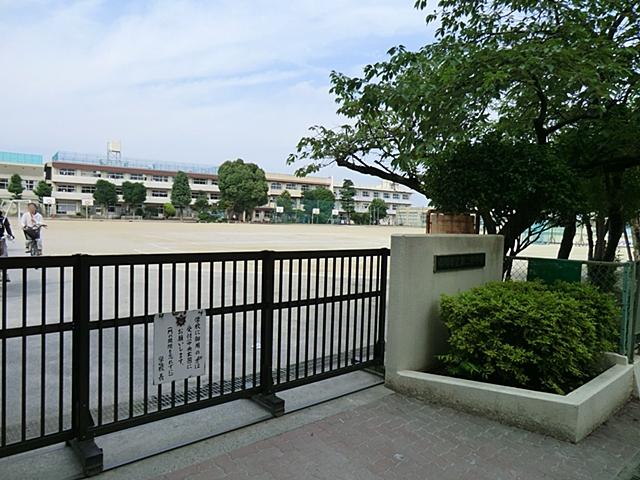 560m until the second junior high school
第2中学校まで560m
Streets around周辺の街並み 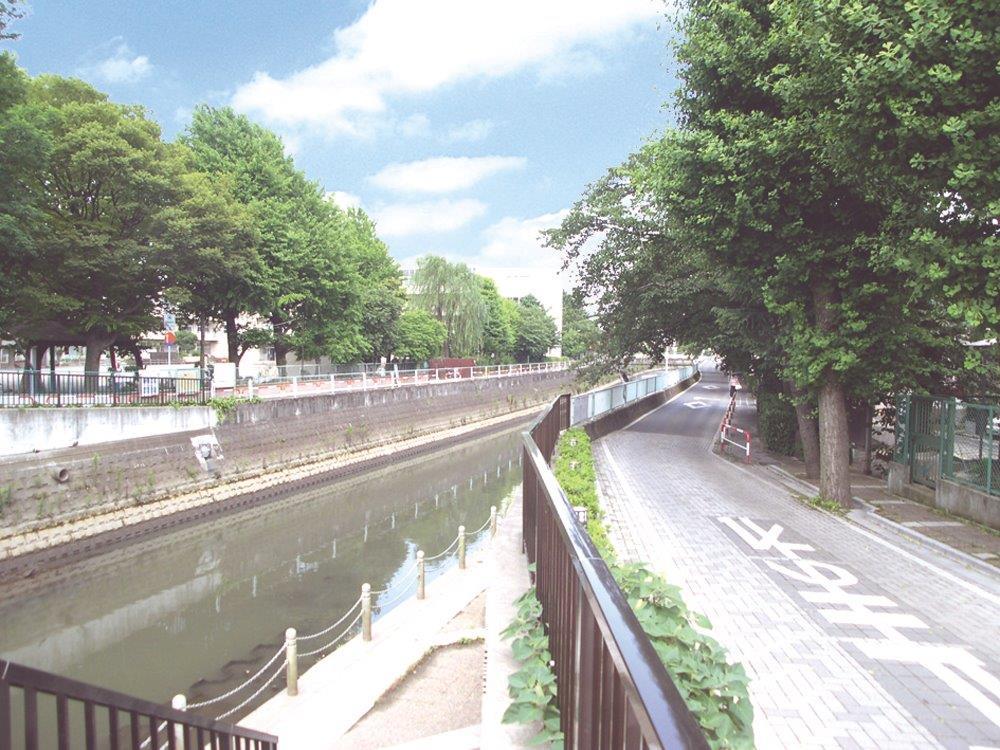 6m to mom River
真間川まで6m
Location
| 











