Land/Building » Kanto » Chiba Prefecture » Ichikawa
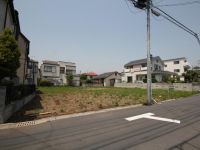 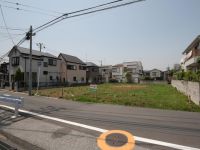
| | Ichikawa City, Chiba Prefecture 千葉県市川市 |
| JR Sobu Line "Shimousa Nakayama" walk 6 minutes JR総武線「下総中山」歩6分 |
| Yang per good, Building plan example there, Starting station, 2 along the line more accessible, Flat to the station, Pre-ground survey, It is close to the city, Shaping land, Urban neighborhood, City gas, Flat terrain 陽当り良好、建物プラン例有り、始発駅、2沿線以上利用可、駅まで平坦、地盤調査済、市街地が近い、整形地、都市近郊、都市ガス、平坦地 |
| Yang per good, Building plan example there, Starting station, 2 along the line more accessible, Flat to the station, Pre-ground survey, It is close to the city, Shaping land, Urban neighborhood, City gas, Flat terrain 陽当り良好、建物プラン例有り、始発駅、2沿線以上利用可、駅まで平坦、地盤調査済、市街地が近い、整形地、都市近郊、都市ガス、平坦地 |
Features pickup 特徴ピックアップ | | Pre-ground survey / 2 along the line more accessible / It is close to the city / Yang per good / Flat to the station / Starting station / Shaping land / Urban neighborhood / City gas / Flat terrain / Building plan example there 地盤調査済 /2沿線以上利用可 /市街地が近い /陽当り良好 /駅まで平坦 /始発駅 /整形地 /都市近郊 /都市ガス /平坦地 /建物プラン例有り | Price 価格 | | 39,800,000 yen 3980万円 | Building coverage, floor area ratio 建ぺい率・容積率 | | 60% ・ 200% 60%・200% | Sales compartment 販売区画数 | | 1 compartment 1区画 | Total number of compartments 総区画数 | | 4 compartments 4区画 | Land area 土地面積 | | 132.26 sq m (40.00 tsubo) (measured) 132.26m2(40.00坪)(実測) | Driveway burden-road 私道負担・道路 | | Nothing, Southeast 5.5m width (contact the road width 7.9m) 無、南東5.5m幅(接道幅7.9m) | Land situation 土地状況 | | Vacant lot 更地 | Address 住所 | | Ichikawa City, Chiba Prefecture Onigoe 2 千葉県市川市鬼越2 | Traffic 交通 | | JR Sobu Line "Shimousa Nakayama" walk 6 minutes Keisei Main Line "Onigoe" walk 4 minutes
JR Sobu Line "Motoyawata" walk 18 minutes JR総武線「下総中山」歩6分京成本線「鬼越」歩4分
JR総武線「本八幡」歩18分 | Person in charge 担当者より | | [Regarding this property.] Sobu center line Shimofusa is spacious grounds of the spread of 40 square meters in Zhongshan Station 6-minute walk zone! Contact surface roads of spread 5.5M public road! 【この物件について】総武中央線 下総中山駅徒歩6分圏に40坪のゆったり広めの敷地です!接面道路も広めの5.5M公道! | Contact お問い合せ先 | | TEL: 0800-603-2772 [Toll free] mobile phone ・ Also available from PHS
Caller ID is not notified
Please contact the "saw SUUMO (Sumo)"
If it does not lead, If the real estate company TEL:0800-603-2772【通話料無料】携帯電話・PHSからもご利用いただけます
発信者番号は通知されません
「SUUMO(スーモ)を見た」と問い合わせください
つながらない方、不動産会社の方は
| Expenses 諸費用 | | Waterworks receipt of payment (water meter 2 mm): 283 500 yen / Bulk 水道局納金(水道メーター2ミリ):28万3500円/一括 | Land of the right form 土地の権利形態 | | Ownership 所有権 | Building condition 建築条件 | | With 付 | Time delivery 引き渡し時期 | | Consultation 相談 | Land category 地目 | | Residential land 宅地 | Use district 用途地域 | | One dwelling 1種住居 | Other limitations その他制限事項 | | Regulations have by the Landscape Act, Advanced use district 景観法による規制有、高度利用地区 | Overview and notices その他概要・特記事項 | | Facilities: Public Water Supply, Individual septic tank, City gas 設備:公営水道、個別浄化槽、都市ガス | Company profile 会社概要 | | <Seller> Governor of Chiba Prefecture (3) No. 013812 (the company), Chiba Prefecture Building Lots and Buildings Transaction Business Association (Corporation) metropolitan area real estate Fair Trade Council member (Ltd.) Yale center land home sales Yubinbango273-0005 Funabashi, Chiba Prefecture Honcho 4-34-14 <売主>千葉県知事(3)第013812号(社)千葉県宅地建物取引業協会会員 (公社)首都圏不動産公正取引協議会加盟(株)エール中央土地住宅販売〒273-0005 千葉県船橋市本町4-34-14 |
Local land photo現地土地写真 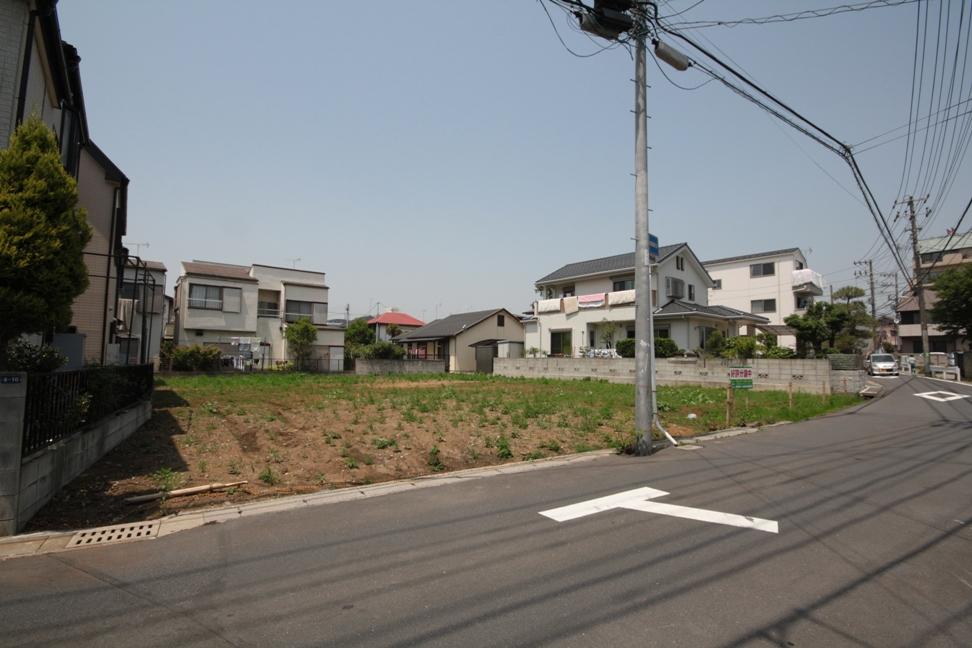 Local (May 2013) Shooting
現地(2013年5月)撮影
Local photos, including front road前面道路含む現地写真 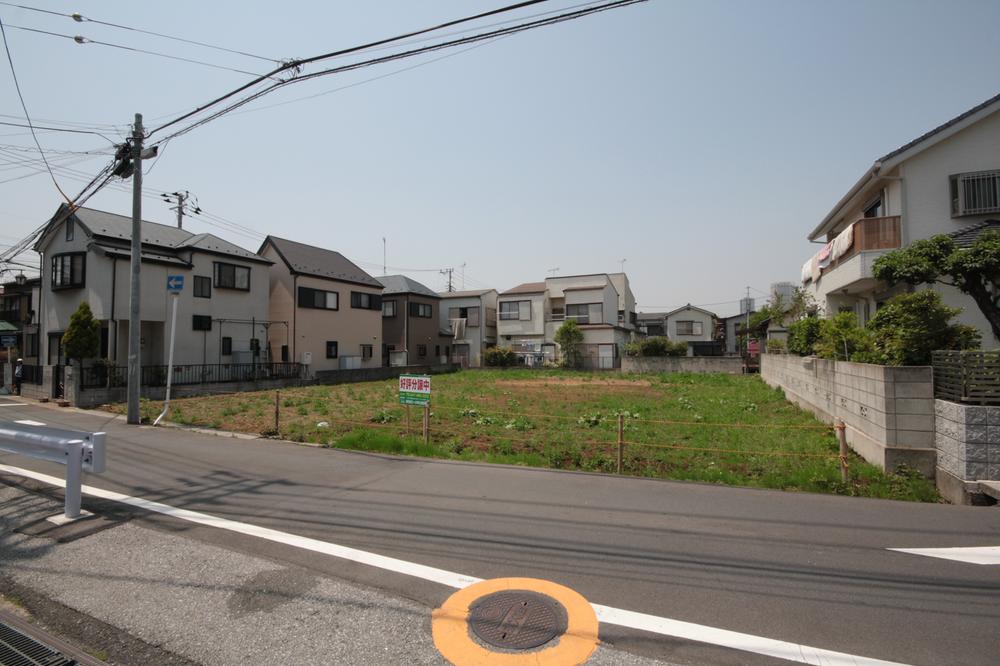 Local (May 2013) Shooting
現地(2013年5月)撮影
Compartment figure区画図 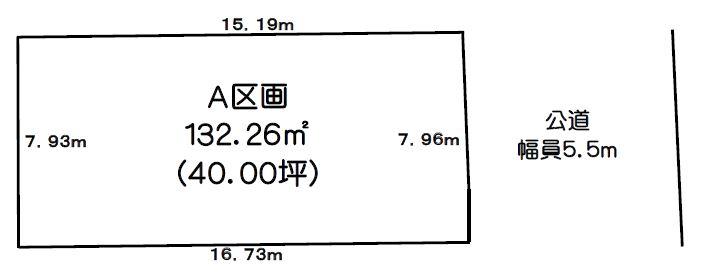 Land price 39,800,000 yen, Land area 132.26 sq m
土地価格3980万円、土地面積132.26m2
Building plan example (Perth ・ appearance)建物プラン例(パース・外観) 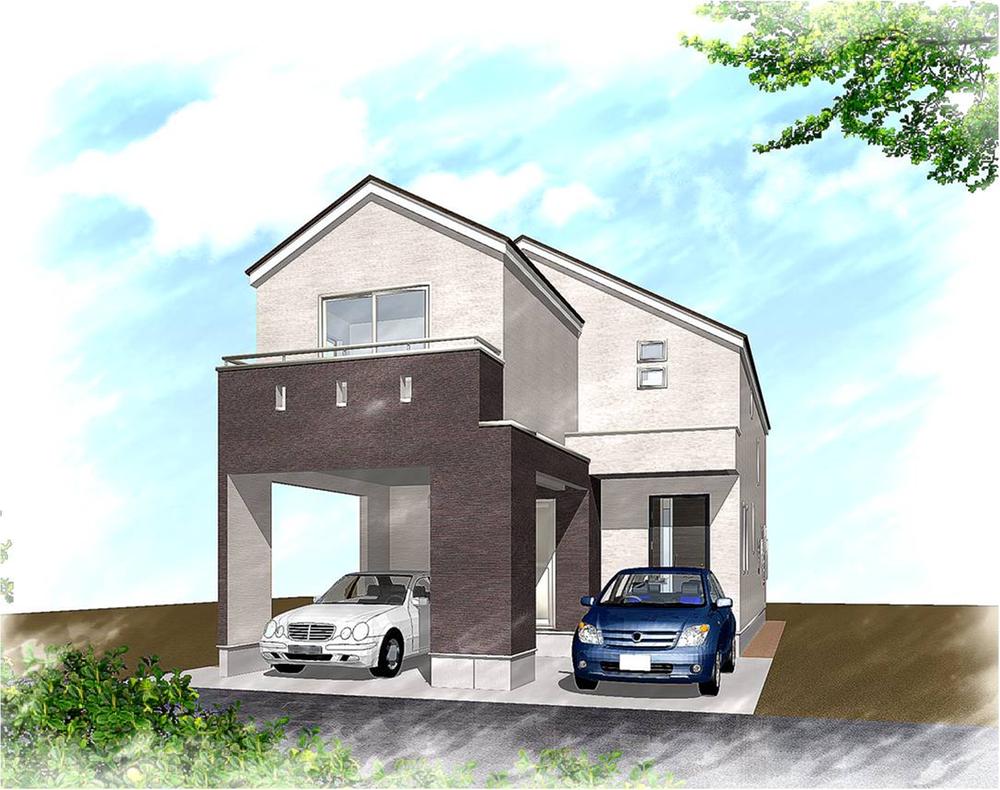 A building construction plan Perth floor area of 135.79 sq m in the built-in garage section 17.39 sq m including construction plan price 22.1 million yen including tax (standard price 16.8 million yen including tax 100 sq m)
A棟建築プランパース延床面積135.79m2内ビルトインガレージ部分17.39m2含む建築プラン価格2210万円税込(標準価格1680万円税込100m2)
Station駅 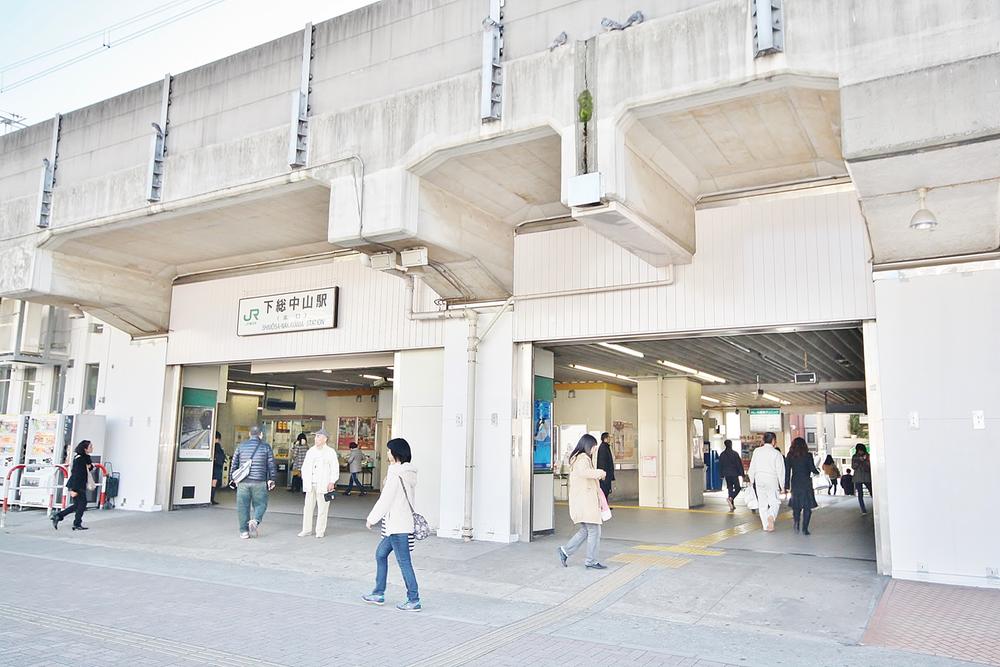 JR Sobu Line to "Shimousa Zhongshan Station" 450m
JR総武線「下総中山駅」まで450m
Model house photoモデルハウス写真 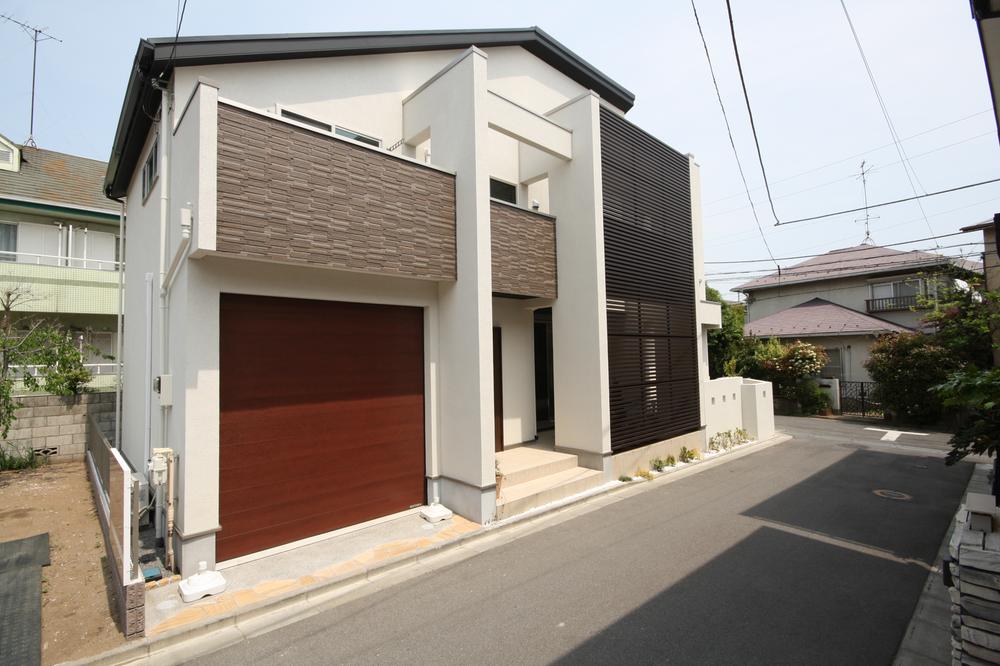 Model house
モデルハウス
Building plan example (floor plan)建物プラン例(間取り図) 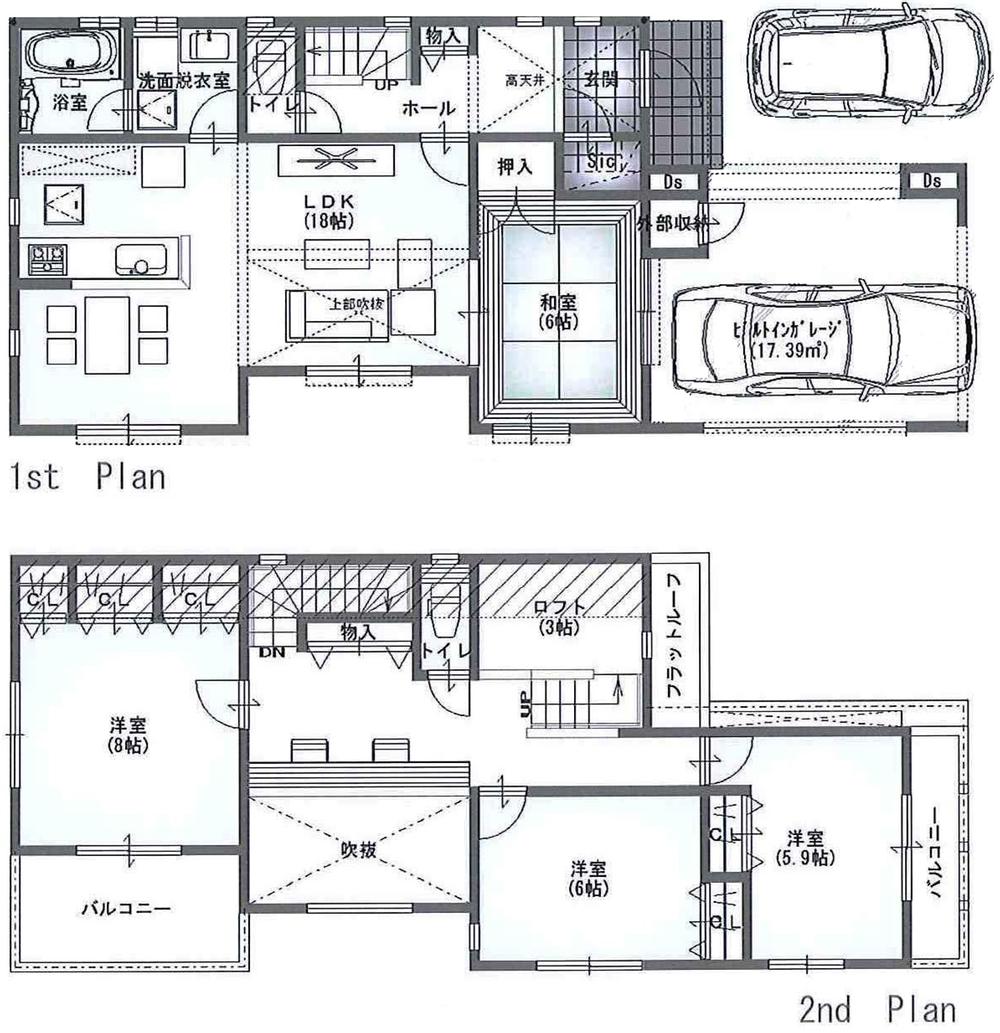 A building construction plan Perth floor area of 135.79 sq m in the built-in garage section 17.39 sq m including construction plan price 22.1 million yen including tax (standard price 16.8 million yen including tax 100 sq m)
A棟建築プランパース延床面積135.79m2内ビルトインガレージ部分17.39m2含む建築プラン価格2210万円税込(標準価格1680万円税込100m2)
Station駅 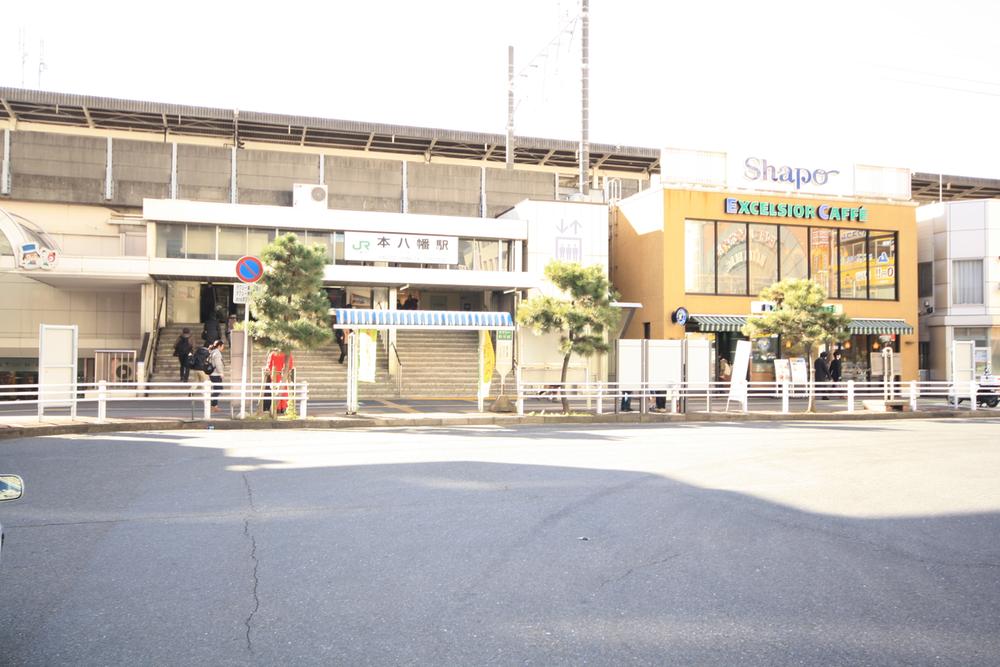 JR Sobu Line to "Motoyawata Station" 1440m
JR総武線「本八幡駅」まで1440m
Model house photoモデルハウス写真 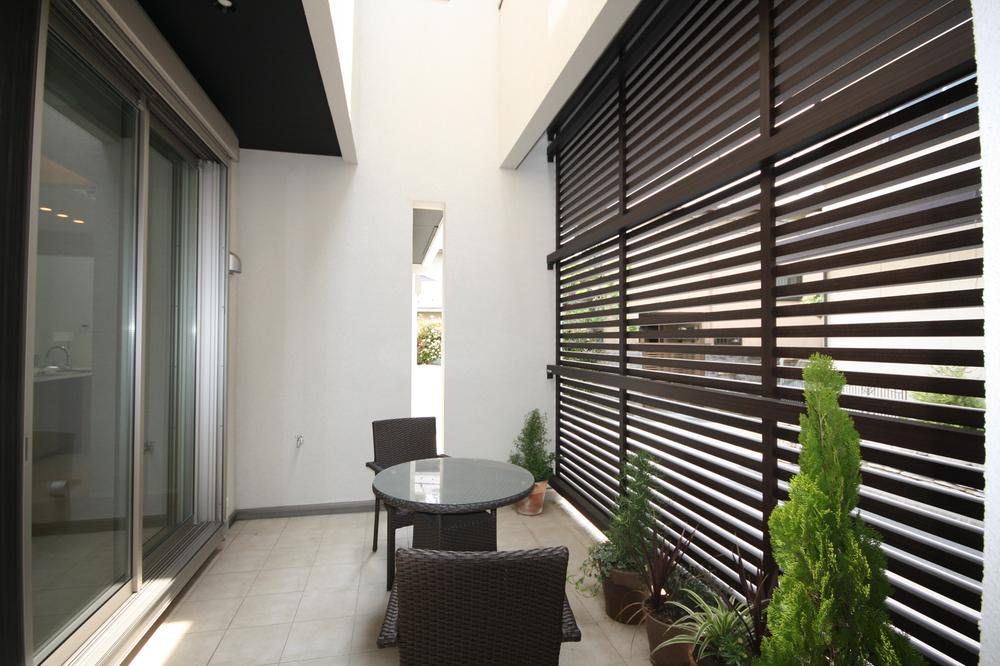 Model house
モデルハウス
Shopping centreショッピングセンター 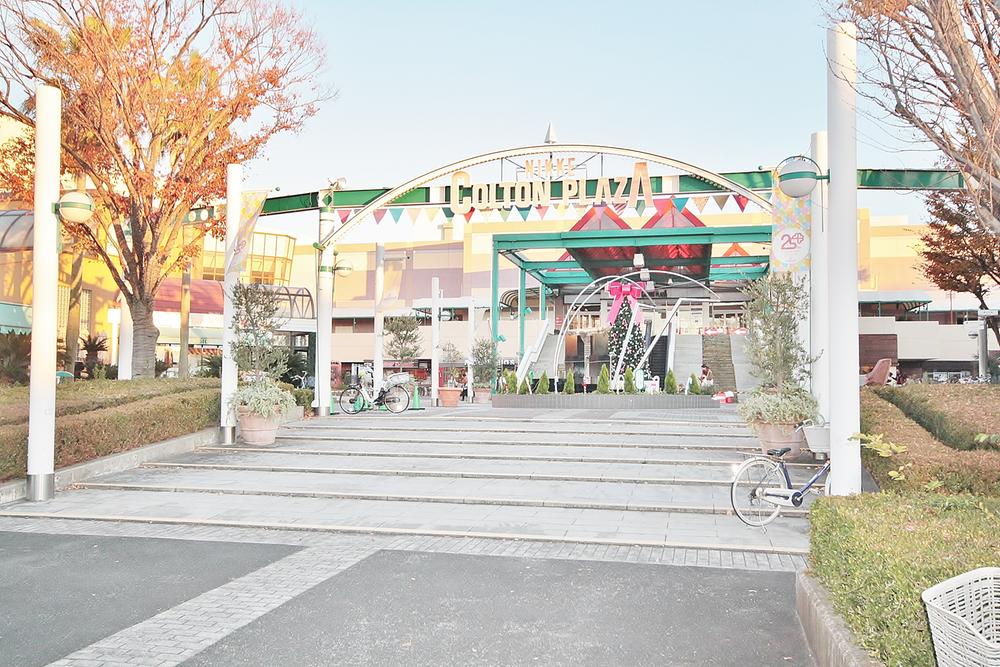 Nickel Colton until Plaza 549m
ニッケコルトンプラザまで549m
Model house photoモデルハウス写真 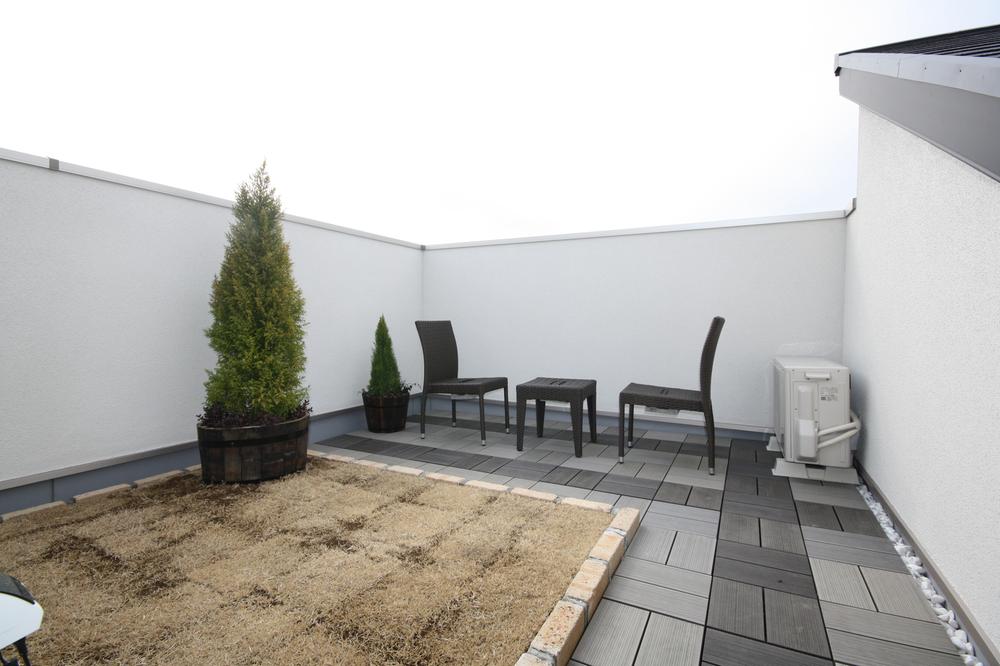 Model house
モデルハウス
Supermarketスーパー 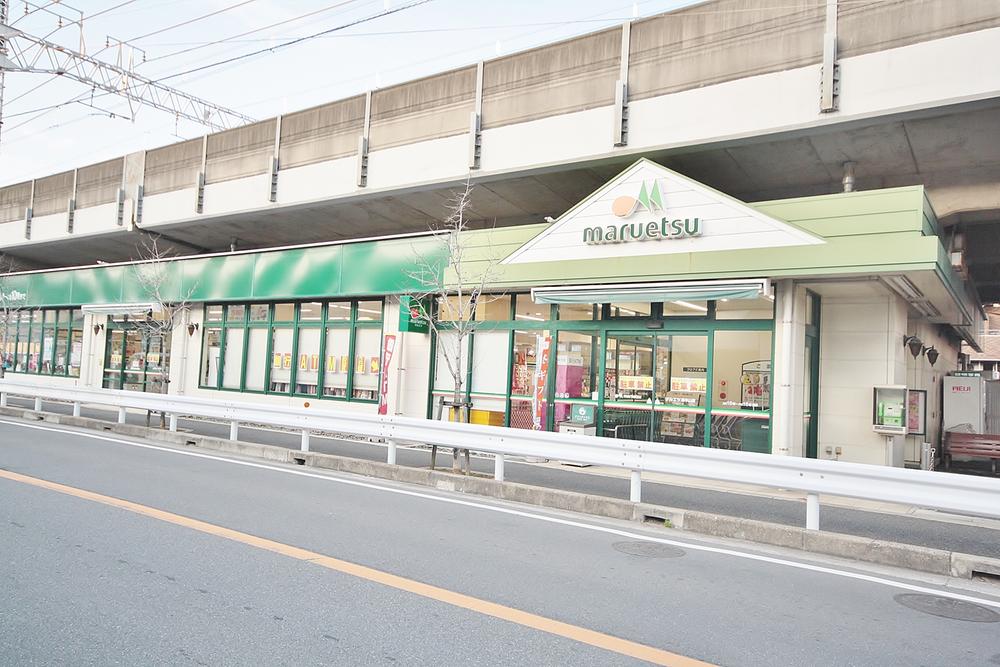 Until Maruetsu Higashinakayama shop 500m
マルエツ東中山店まで500m
Model house photoモデルハウス写真 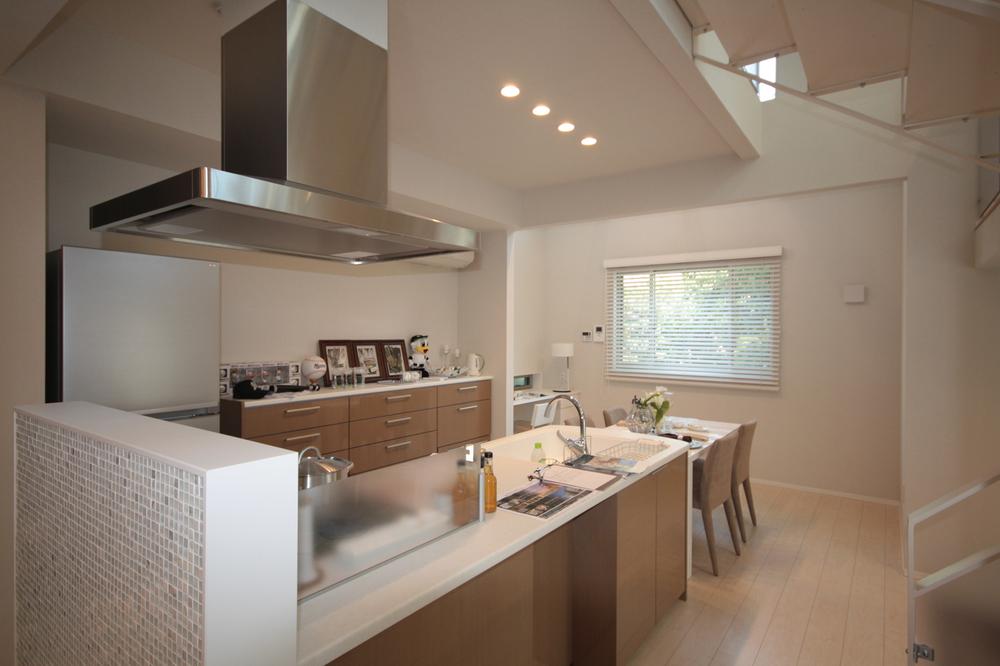 Model house
モデルハウス
Drug storeドラッグストア 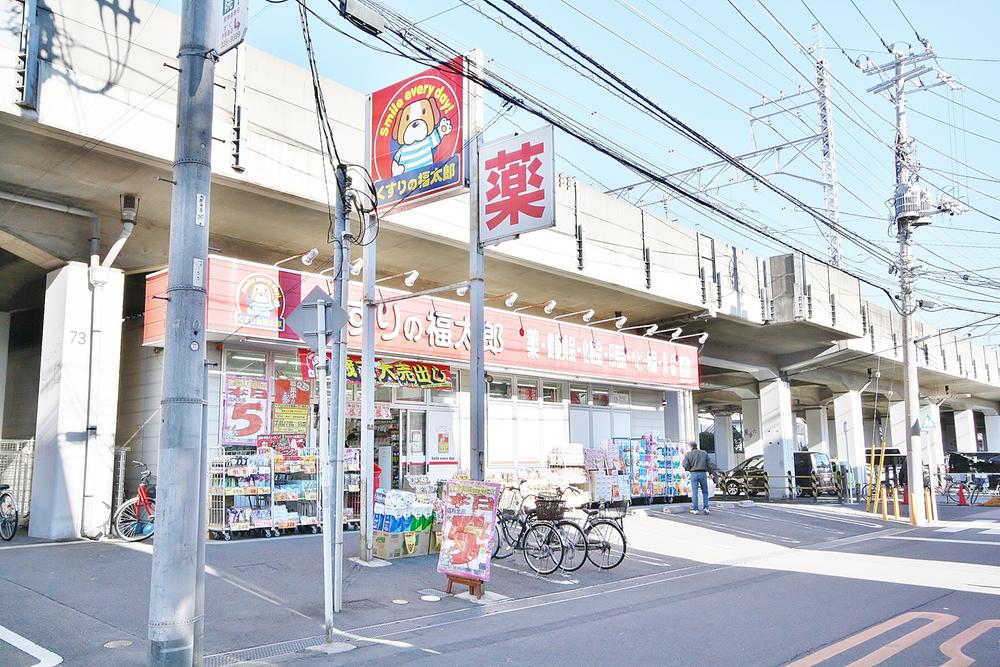 872m until Fukutaro Shimousa Zhongshan store of medicine
くすりの福太郎下総中山店まで872m
Model house photoモデルハウス写真 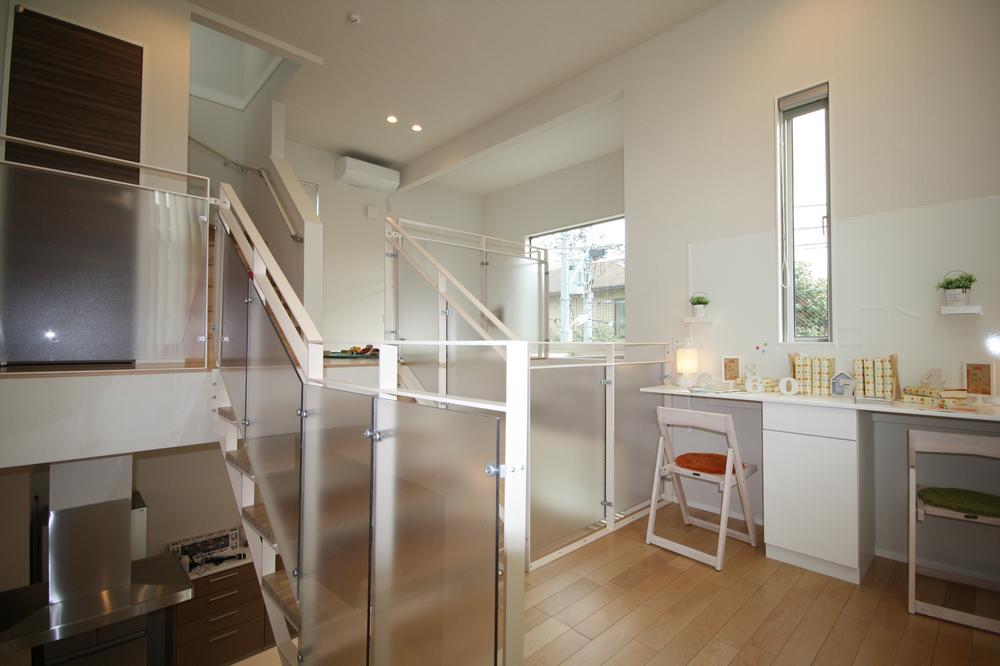 Model house
モデルハウス
Primary school小学校 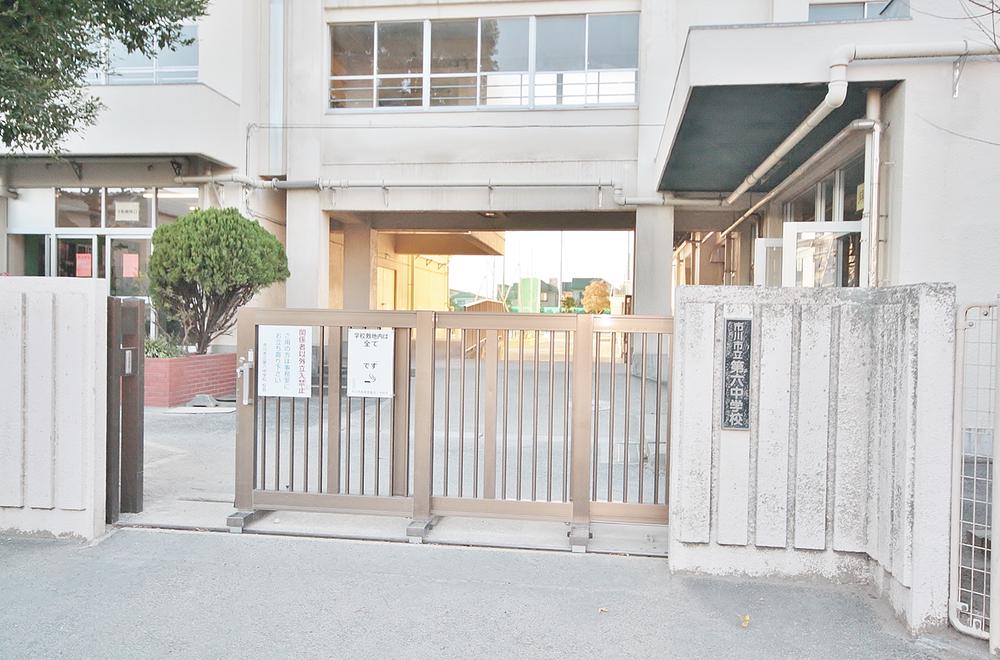 Ichikawa Municipal Onidaka 400m up to elementary school
市川市立鬼高小学校まで400m
Model house photoモデルハウス写真 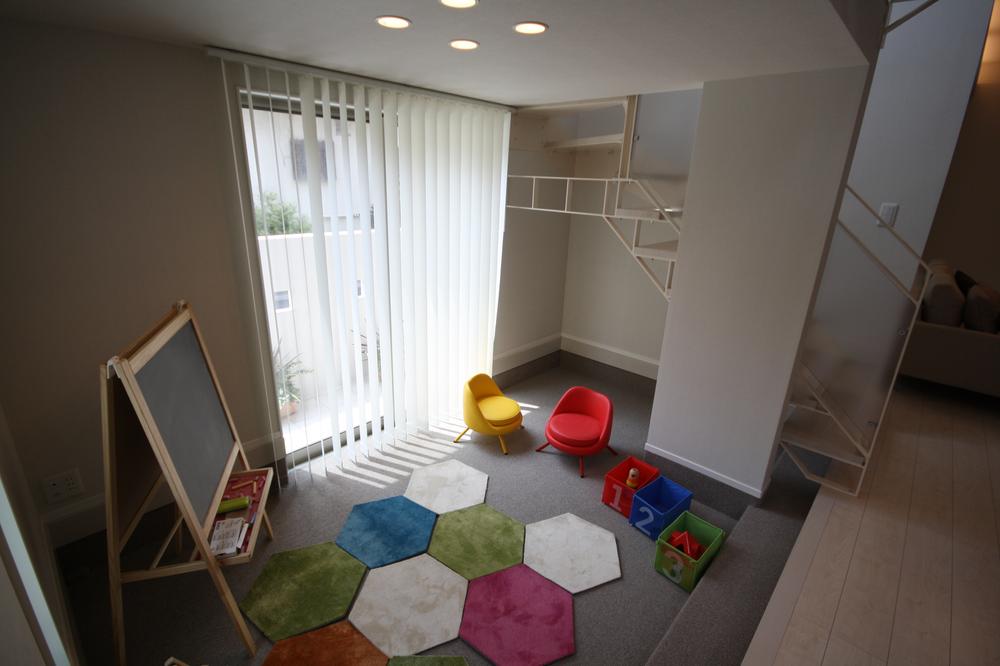 Model house
モデルハウス
Junior high school中学校 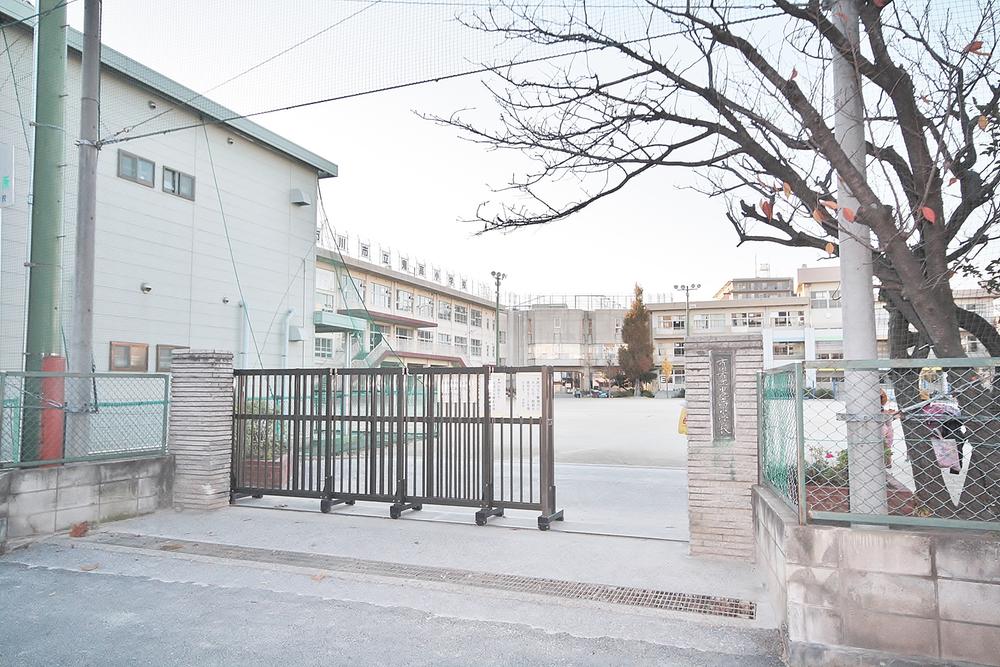 700m until Ichikawa Municipal sixth junior high school
市川市立第六中学校まで700m
Model house photoモデルハウス写真 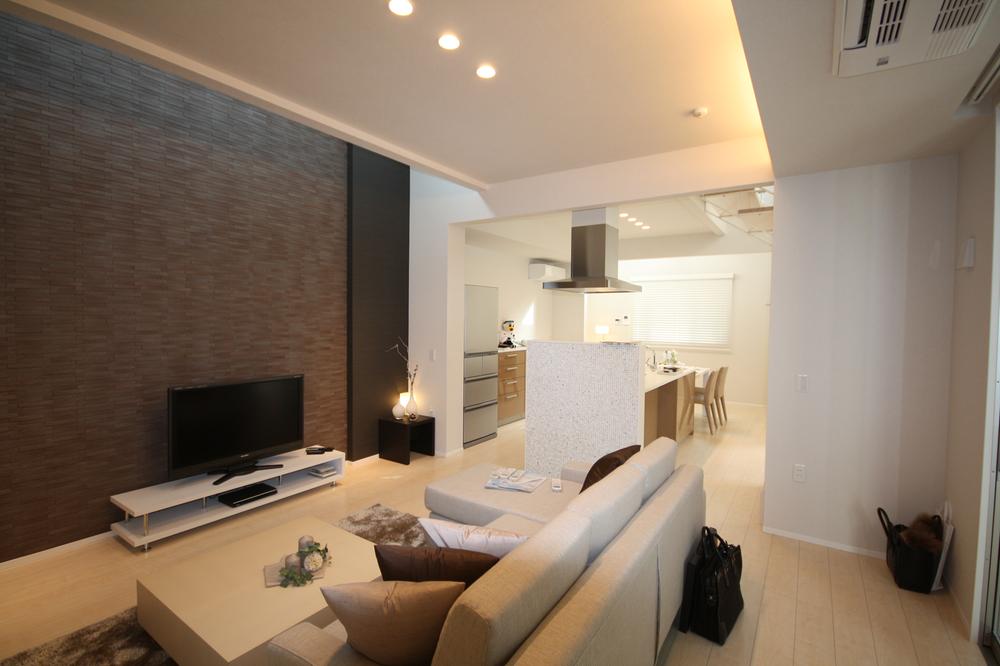 Model house
モデルハウス
Library図書館 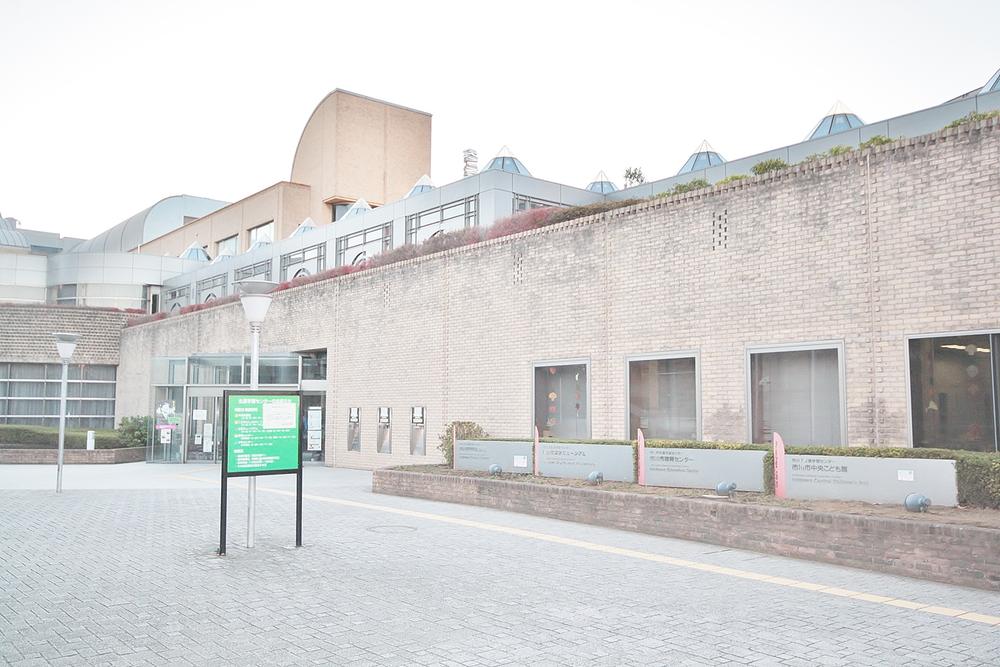 700m until Ichikawa City Central Library
市川市中央図書館まで700m
Model house photoモデルハウス写真 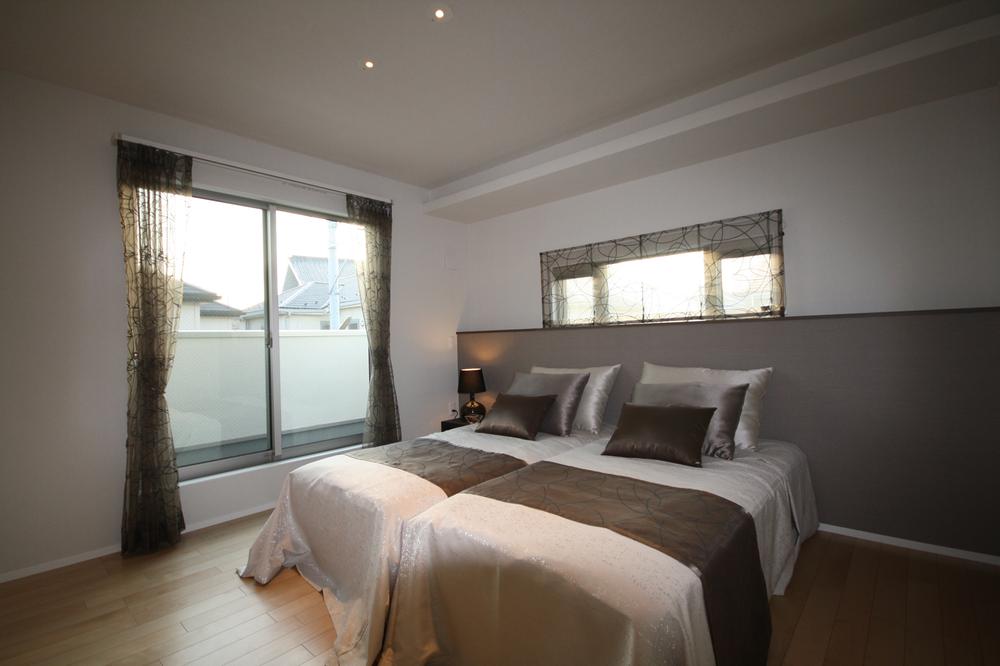 Model house
モデルハウス
Location
|






















