Land/Building » Kanto » Chiba Prefecture » Ichikawa
 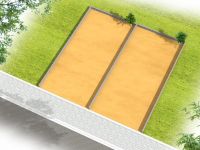
| | Ichikawa City, Chiba Prefecture 千葉県市川市 |
| JR Sobu Line "Ichikawa" walk 10 minutes JR総武線「市川」歩10分 |
| Local is full of sunshine of the south side of the road. It is an offer of a two-storey free plan sale. Land and building total reference price / 45 million yen level plan (distributor) 南側道路の現地は溢れる陽光。2階建てフリープラン分譲でのご提供です。土地建物合計参考価格/4,500万円台予定(販売代理) |
| ■ Free Plan housing ・ ・ ・ The property is free design. Provides a wide range of plan example the rich enforcement example in reference. Also a wide range of architecture specification, We have to introduce some in the building plan example, Vaulted ceiling and loft, Also good plan that plenty incorporating open space, such as Big balcony. Also, Seismic Grade 3 in the standard specification ・ The highest grade is a point that does not miss the height of the quality you are clear with the energy-saving grade 4. ■ North-South double-sided road ・ ・ ・ Since the front road is a road that can not pass through, It has been maintained even less calm living environment to raise the car to pass even a limited speed. Also, Land of the north-south two-sided road is easy to take a wide gap between the adjacent land, Yang hit is a matter of course, Ventilation also ensure easy conditions. ■フリープラン住宅・・・同物件は自由設計。豊富な施行例を参考に多彩なプラン例を用意。建築仕様も幅広く、建物プラン例で一部紹介していますが、吹き抜けやロフト、ビッグバルコニーなど開放的な空間をふんだんに取り入れているプランも得意。また、標準仕様において耐震等級3・省エネ等級4と共に最高等級をクリアしている品質の高さも見逃せないポイントです。■南北両面道路・・・前面道路は通り抜けができない道路なので、通行する車も限られスピードを上げることも少なく落ち着いた住環境が保たれている。また、南北両面道路の土地は隣地との間隔を広く取りやすく、陽当たりはもちろんの事、風通しも確保しやすい条件。 |
Features pickup 特徴ピックアップ | | 2 along the line more accessible / Vacant lot passes / Super close / Yang per good / Flat to the station / Siemens south road / Starting station / Shaping land / City gas / Flat terrain / Building plan example there 2沿線以上利用可 /更地渡し /スーパーが近い /陽当り良好 /駅まで平坦 /南側道路面す /始発駅 /整形地 /都市ガス /平坦地 /建物プラン例有り | Property name 物件名 | | AZEST PARK Ichikawa Nitta [Free plan sale] / Notice advertising AZEST PARK 市川市新田 【フリープラン分譲】/予告広告 | Price 価格 | | Undecided 未定 | Building coverage, floor area ratio 建ぺい率・容積率 | | Kenpei rate: 60%, Volume ratio: 200% 建ペい率:60%、容積率:200% | Sales compartment 販売区画数 | | Undecided 未定 | Total number of compartments 総区画数 | | 2 compartment 2区画 | Land area 土地面積 | | 93.95 sq m ~ 93.96 sq m (28.41 tsubo ~ 28.42 tsubo) (measured) 93.95m2 ~ 93.96m2(28.41坪 ~ 28.42坪)(実測) | Driveway burden-road 私道負担・道路 | | Road width: 4m, Asphaltic pavement 道路幅:4m、アスファルト舗装 | Land situation 土地状況 | | Furuya There vacant lot passes 古家有り更地渡し | Address 住所 | | Ichikawa City, Chiba Prefecture Nitta 1 千葉県市川市新田1 | Traffic 交通 | | JR Sobu Line "Ichikawa" walk 10 minutes Toei Shinjuku Line "Motoyawata" walk 13 minutes
JR Sobu Line "Motoyawata" walk 13 minutes JR総武線「市川」歩10分都営新宿線「本八幡」歩13分
JR総武線「本八幡」歩13分 | Related links 関連リンク | | [Related Sites of this company] 【この会社の関連サイト】 | Contact お問い合せ先 | | TEL: 0800-603-3409 [Toll free] mobile phone ・ Also available from PHS
Caller ID is not notified
Please contact the "saw SUUMO (Sumo)"
If it does not lead, If the real estate company TEL:0800-603-3409【通話料無料】携帯電話・PHSからもご利用いただけます
発信者番号は通知されません
「SUUMO(スーモ)を見た」と問い合わせください
つながらない方、不動産会社の方は
| Sale schedule 販売スケジュール | | Sales start from late January 1月下旬より販売開始 | Land of the right form 土地の権利形態 | | Ownership 所有権 | Building condition 建築条件 | | With 付 | Time delivery 引き渡し時期 | | Consultation 相談 | Land category 地目 | | Residential land 宅地 | Use district 用途地域 | | One middle and high 1種中高 | Overview and notices その他概要・特記事項 | | Facilities: Public Water Supply, This sewage, City gas, Tokyo Electric Power Co. 設備:公営水道、本下水、都市ガス、東京電力 | Company profile 会社概要 | | <Marketing alliance (agency)> Governor of Chiba Prefecture (2) No. 014666 (the company), Chiba Prefecture Building Lots and Buildings Transaction Business Association (Corporation) metropolitan area real estate Fair Trade Council member (Ltd.) A ・ Zest Yubinbango275-0026 Narashino, Chiba Prefecture Yatsu 1-17-25 <販売提携(代理)>千葉県知事(2)第014666号(社)千葉県宅地建物取引業協会会員 (公社)首都圏不動産公正取引協議会加盟(株)ア・ゼスト〒275-0026 千葉県習志野市谷津1-17-25 |
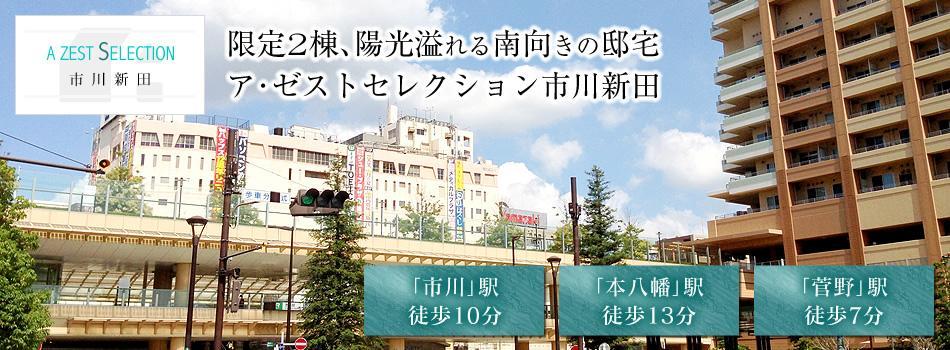 station
駅
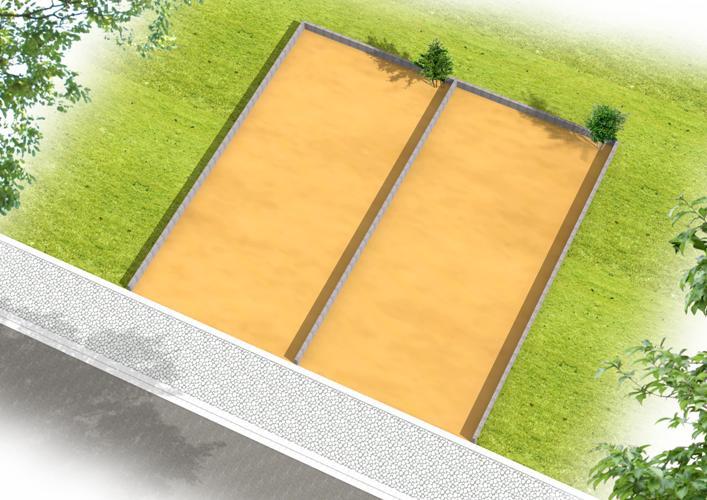 Construction completion expected view
造成完了予想図
Building plan example (exterior photos)建物プラン例(外観写真) 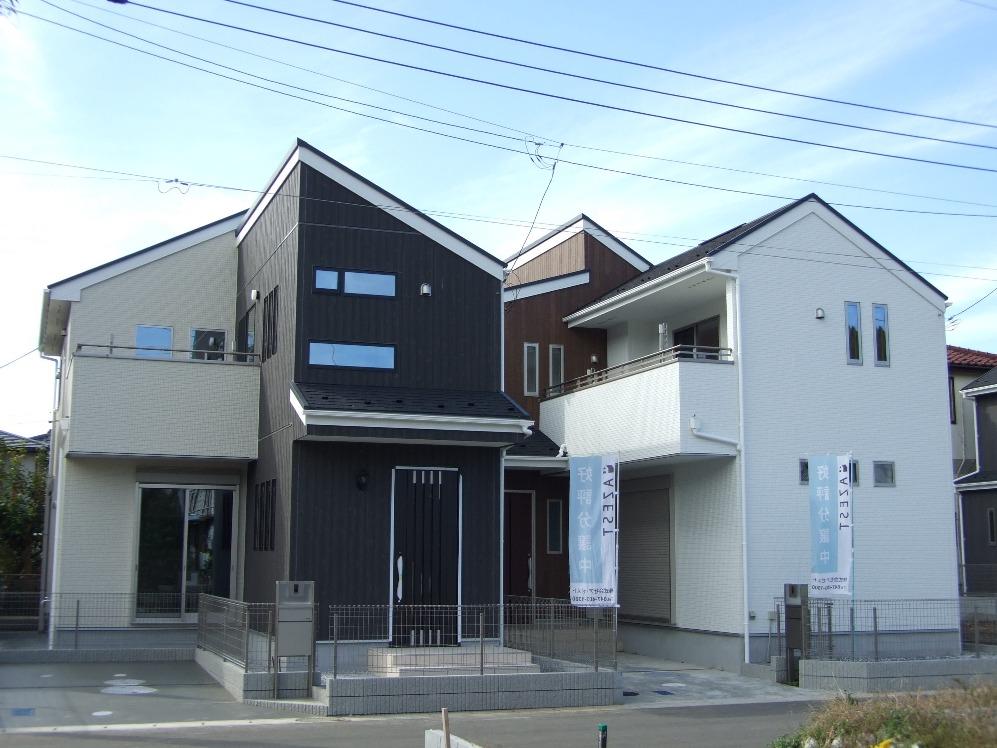 Building plan example
建物プラン例
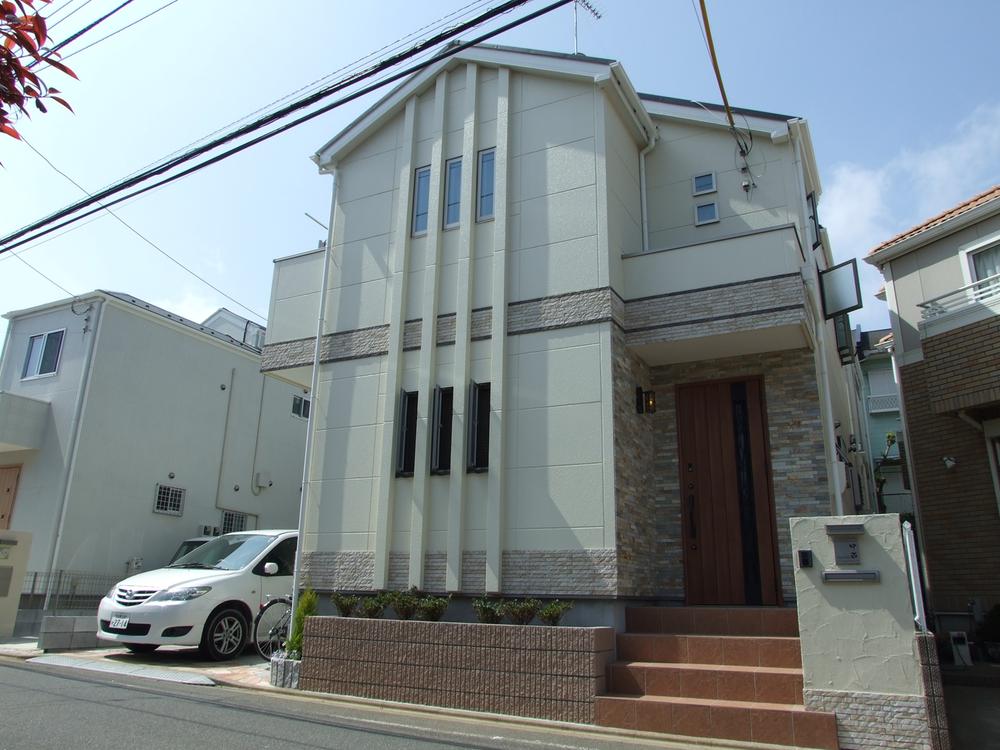 Building plan example
建物プラン例
Otherその他 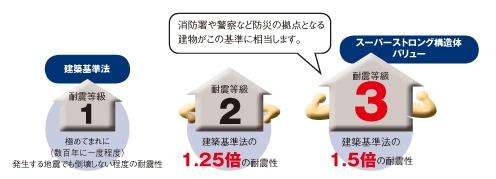 We have a standard construction in seismic grade 3 (highest grade)
耐震等級3(最高等級)での施工を標準としております
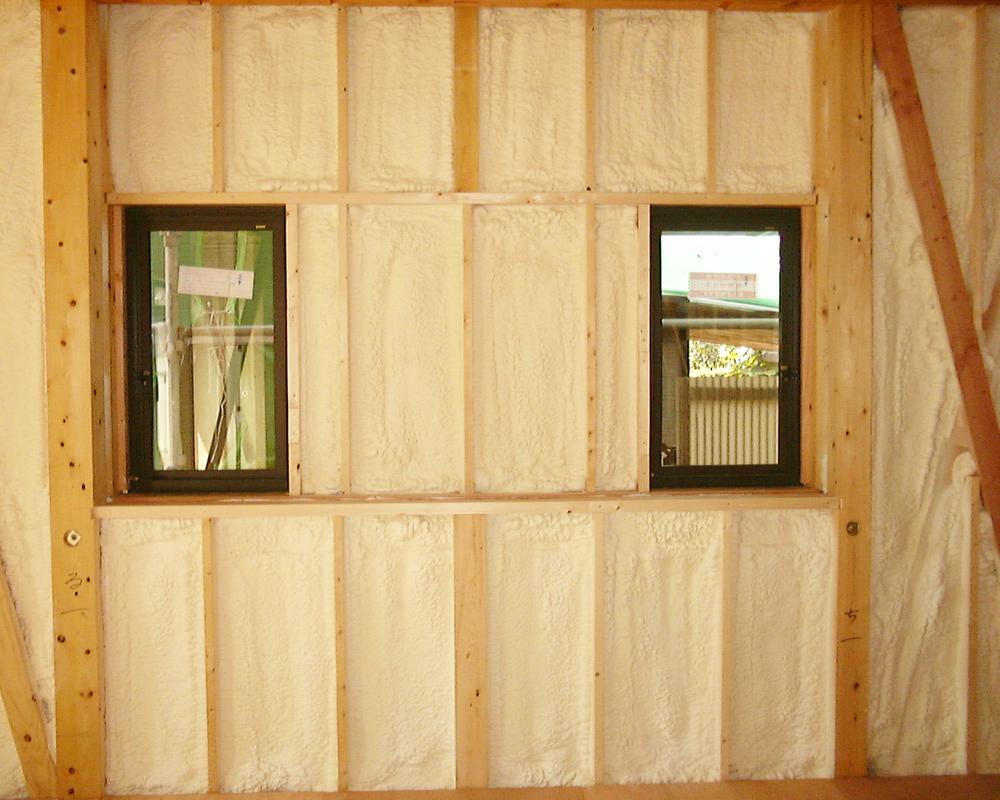 Airtight ・ The blowing insulation & Low-e glass of high thermal insulation as a standard we can get the energy-saving grade 4 (the highest grade).
高気密・高断熱の吹き付け断熱&Low-eガラスを標準とし省エネ等級4(最高等級)を取得可能としています。
Building plan example (introspection photo)建物プラン例(内観写真) 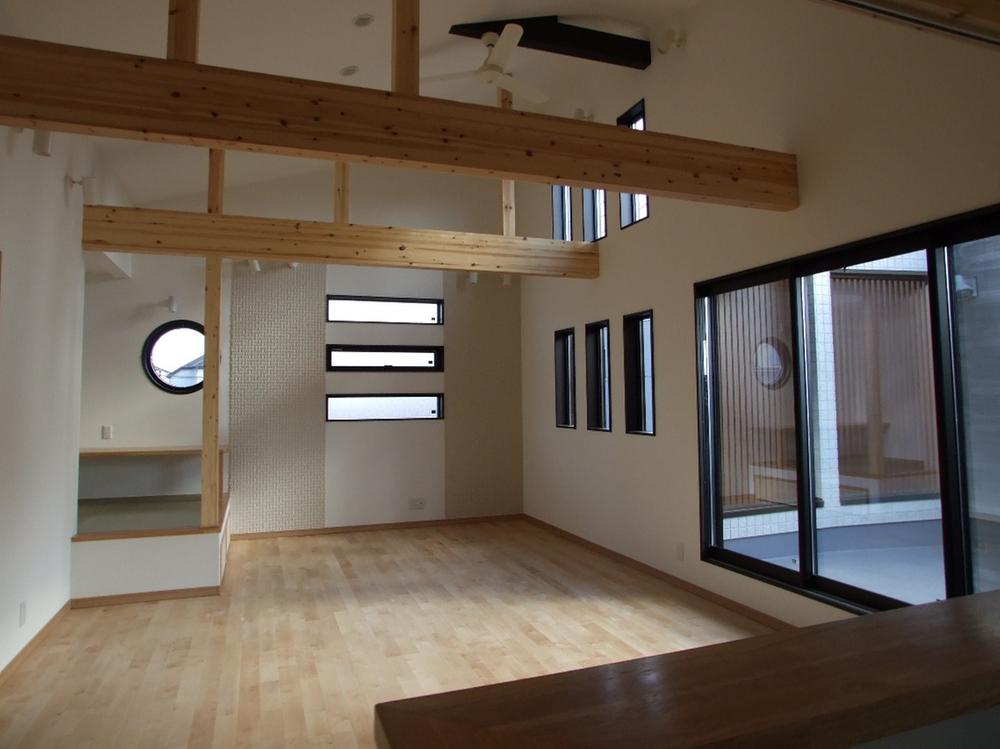 Building plan example / It is also corresponding solid wood
建物プラン例/無垢材も対応しております
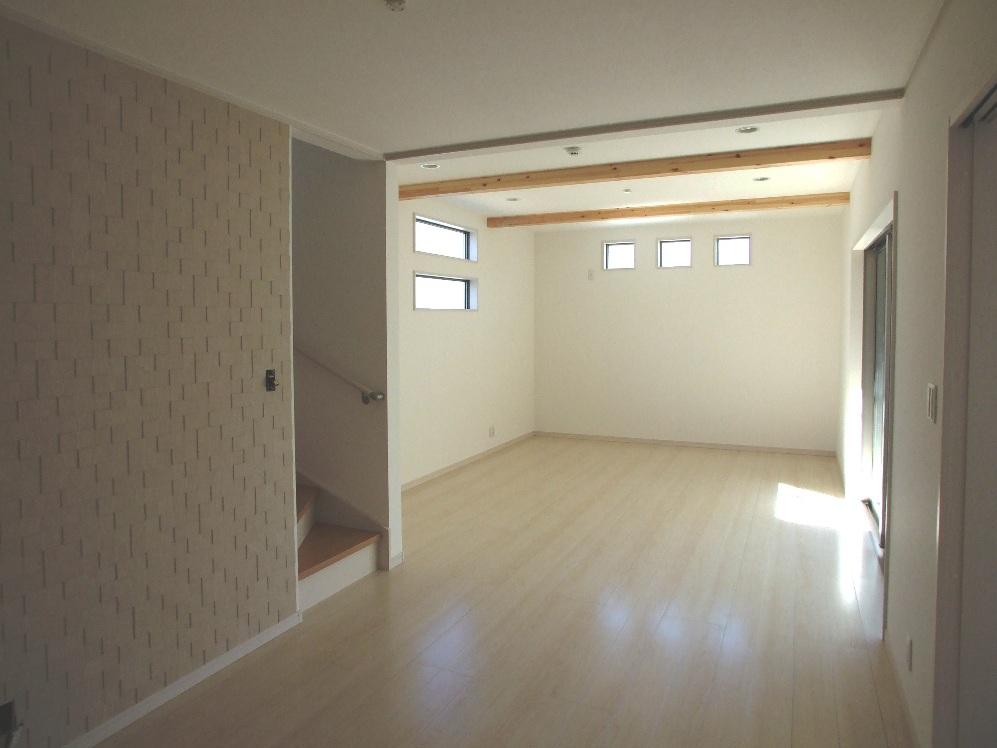 Building plan example / Also widely lineup, flooring and wallpaper, etc.
建物プラン例/フローリングや壁紙等も幅広くラインナップ
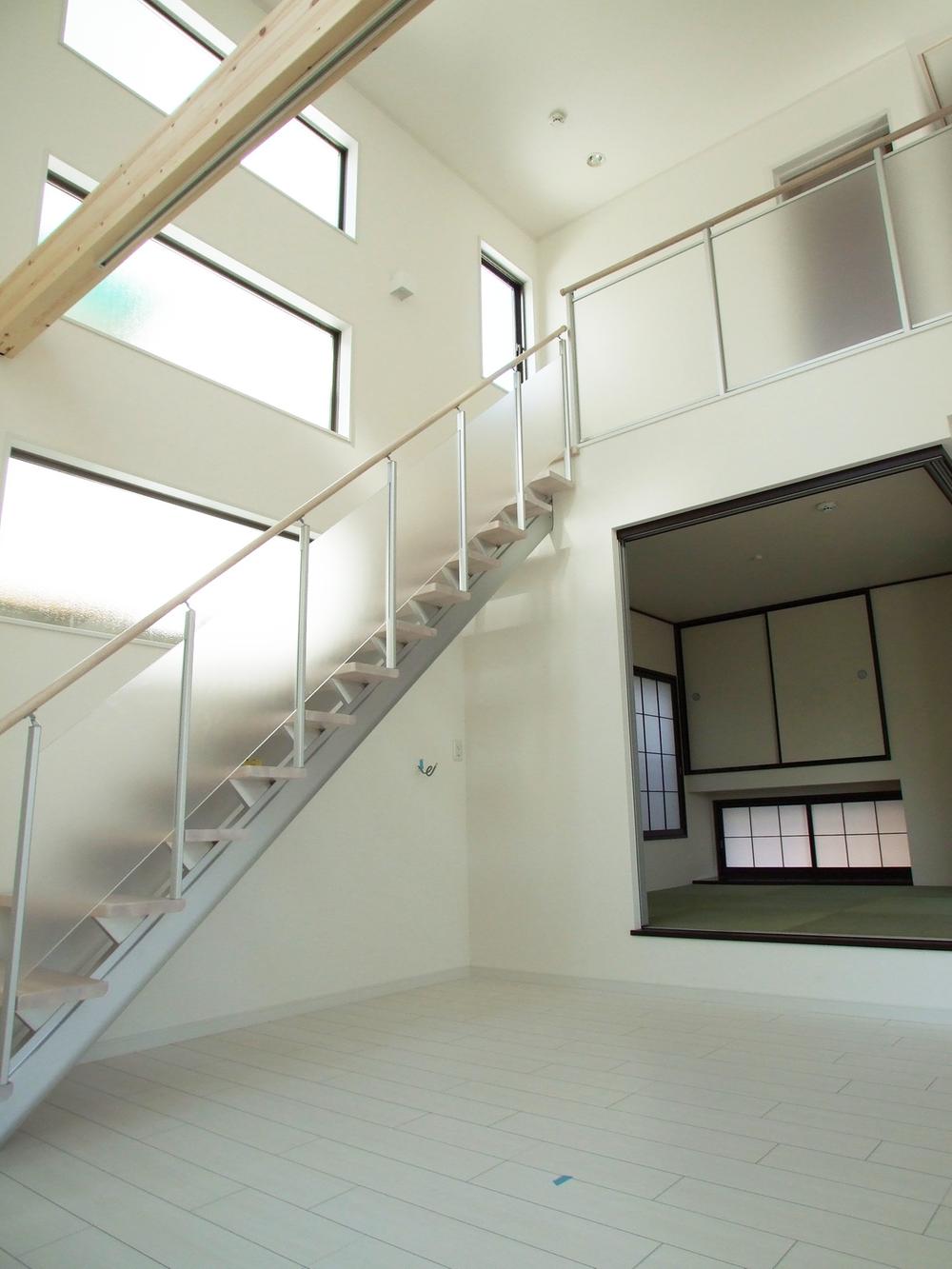 Building plan example
建物プラン例
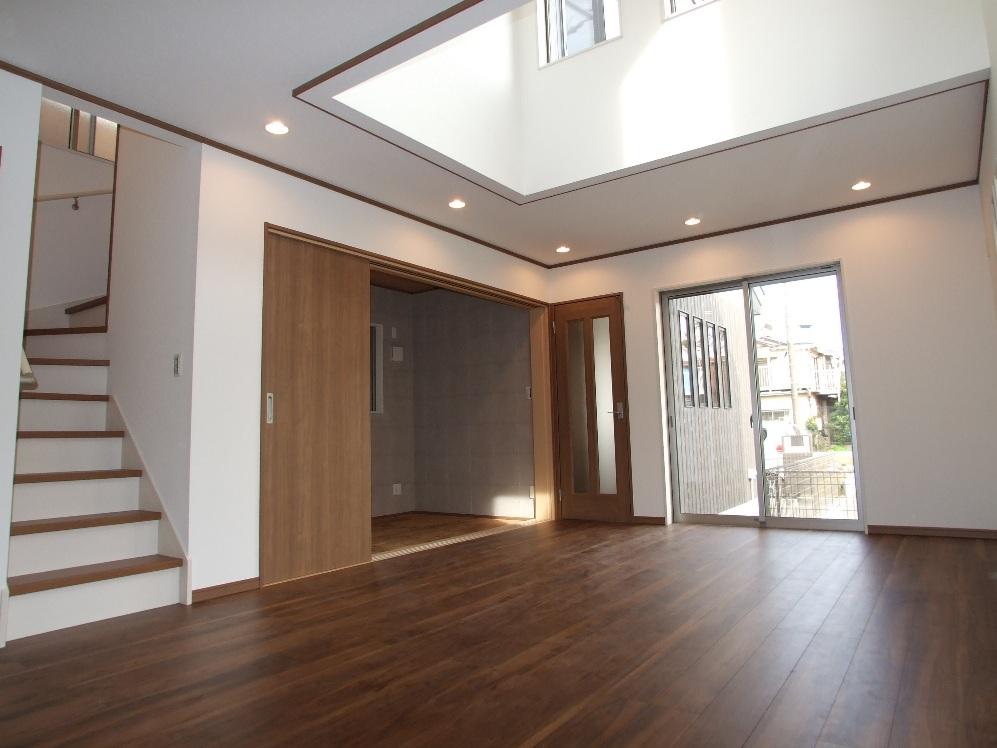 Building plan example / Please enjoy the differences between the different facial expressions and color by flooring wood species. The sense of fun even in the sense of openness and down-light illumination of the atrium
建物プラン例/フローリング木種により異なる表情や色味の違いをお楽しみください。吹き抜けの開放感とダウンライト照明でも遊び心を
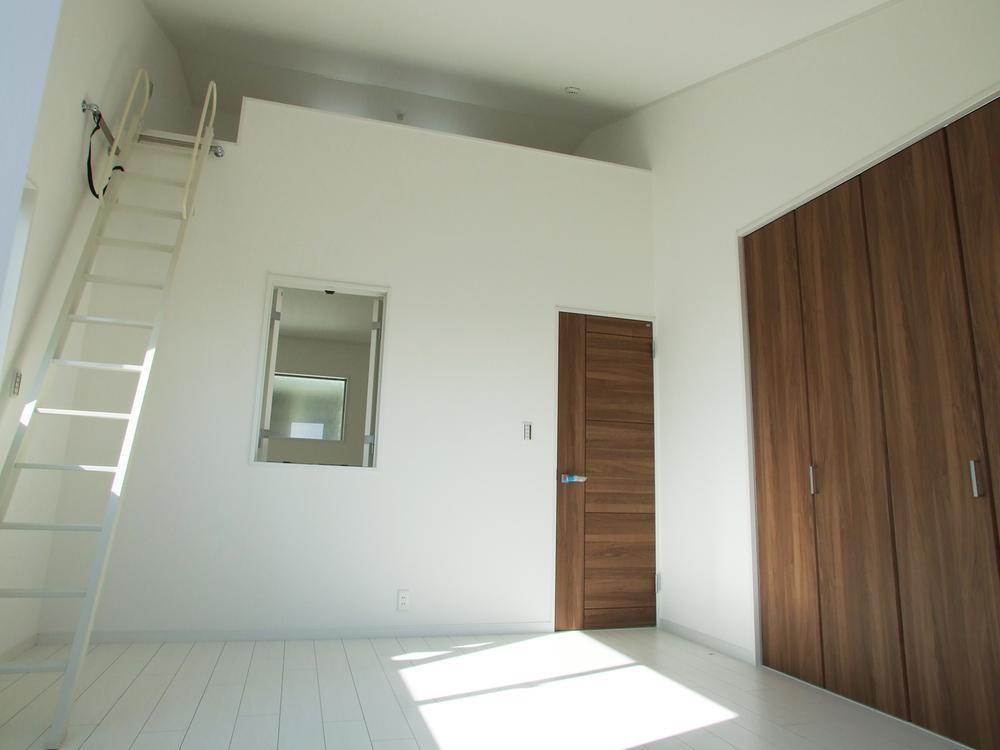 Building plan example / Loft and attic storage, Mezzanine floor, Roof balcony, etc. are also available.
建物プラン例/ロフトや屋根裏収納、中2階、ルーフバルコニー等も対応可能です。
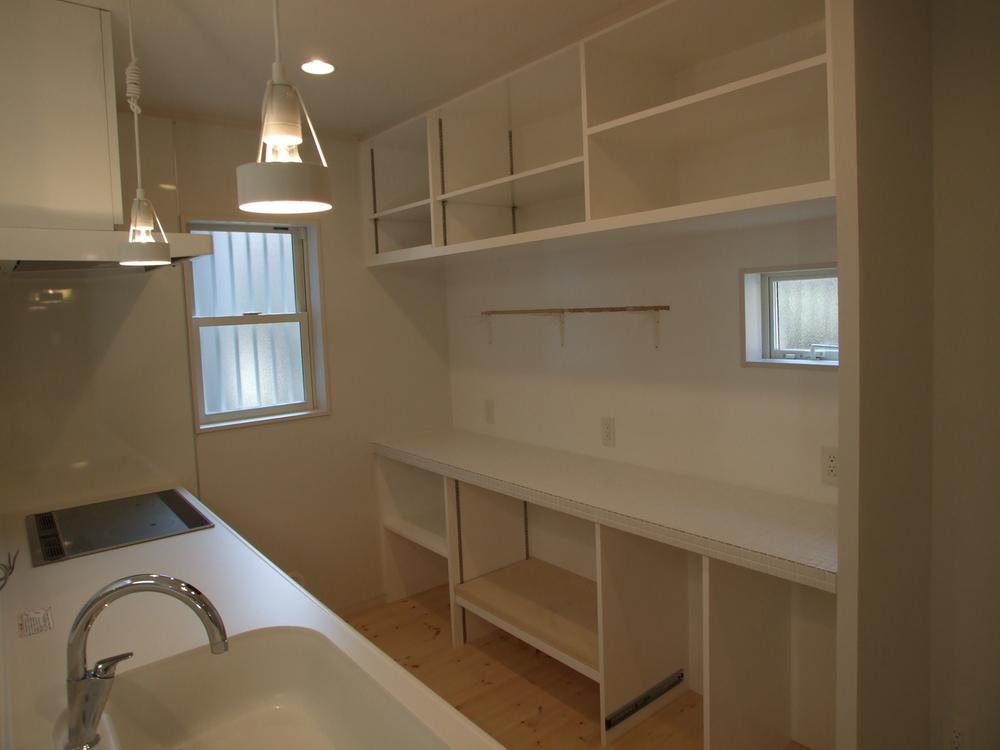 Original fixtures shelf
オリジナル造作棚
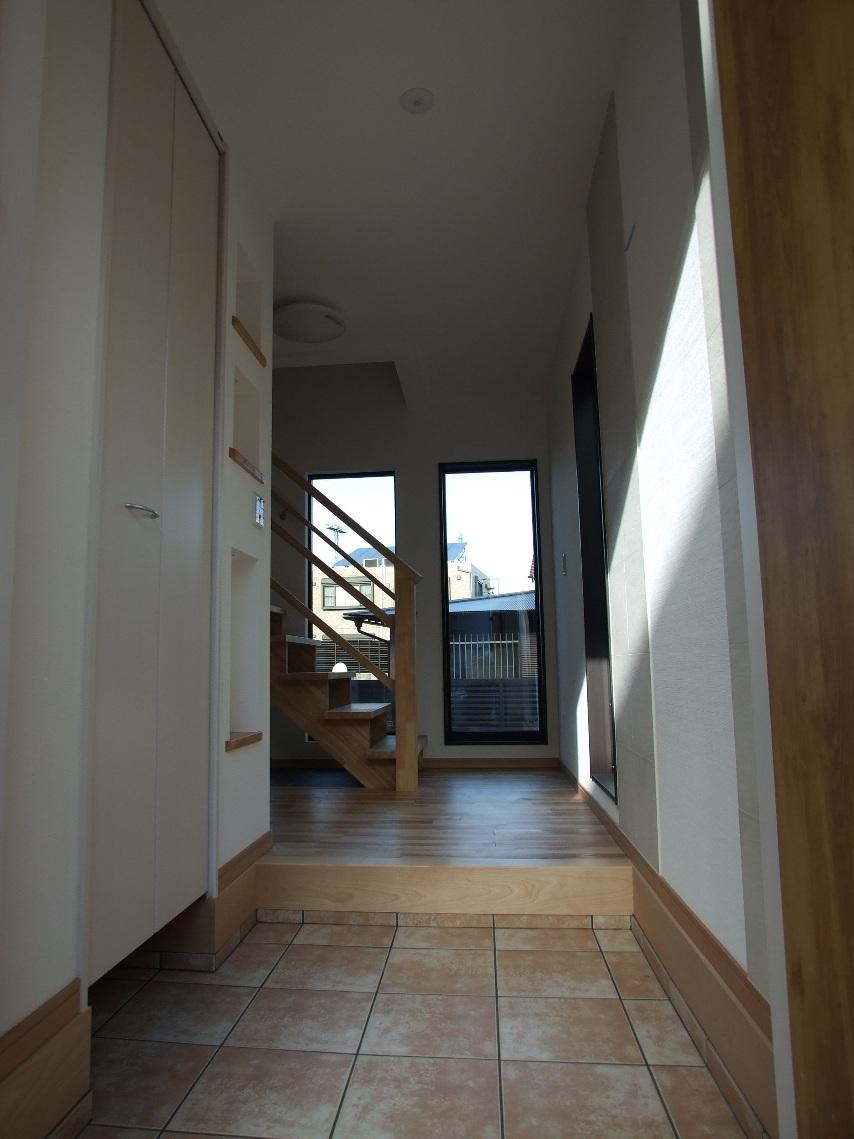 Building plan example
建物プラン例
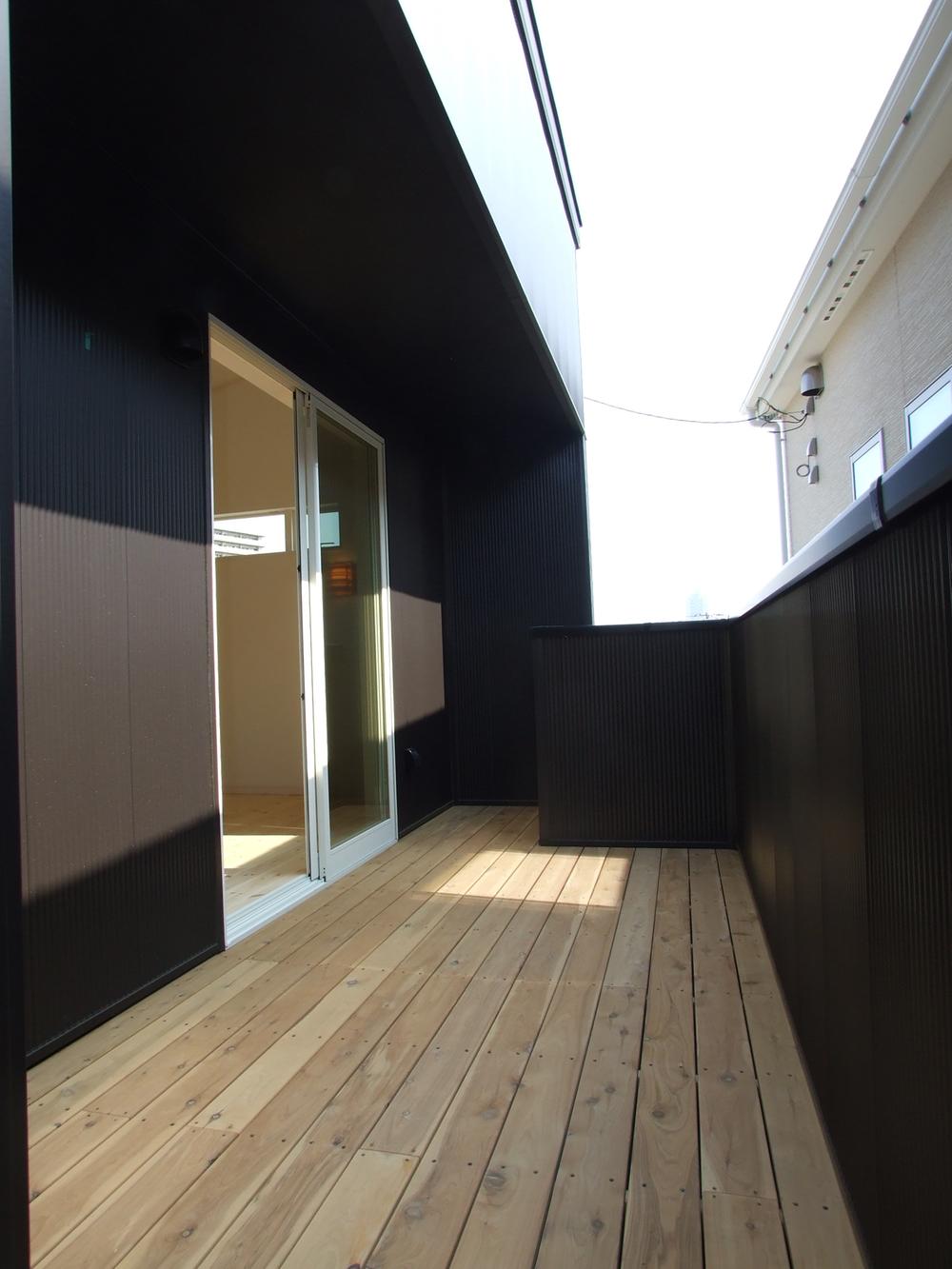 Building plan example
建物プラン例
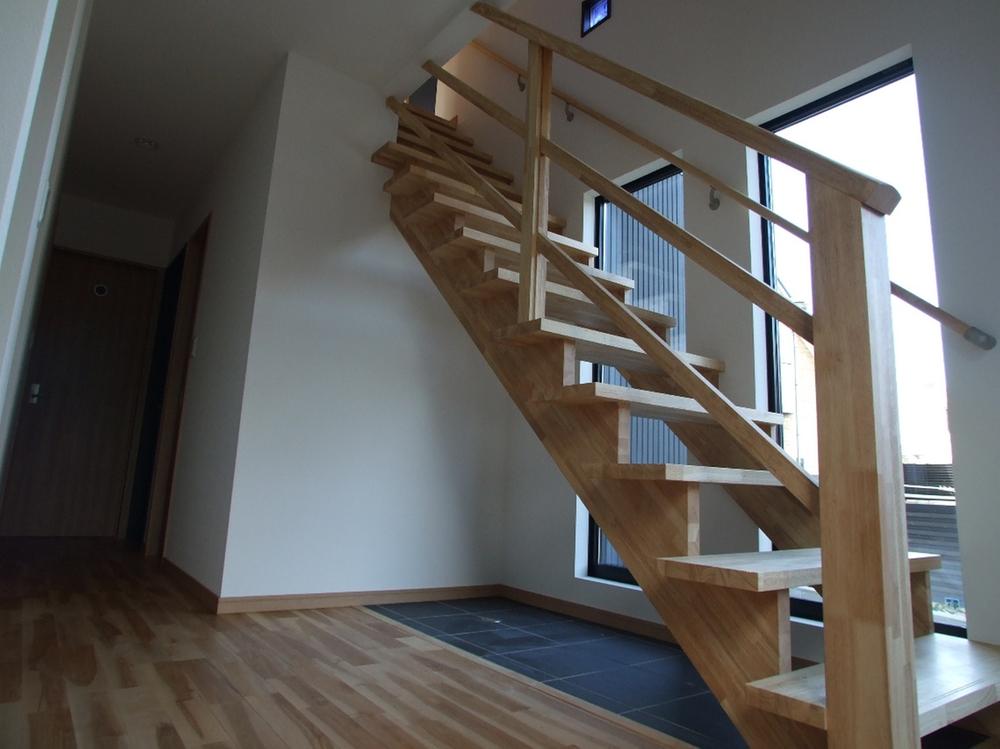 Building plan example
建物プラン例
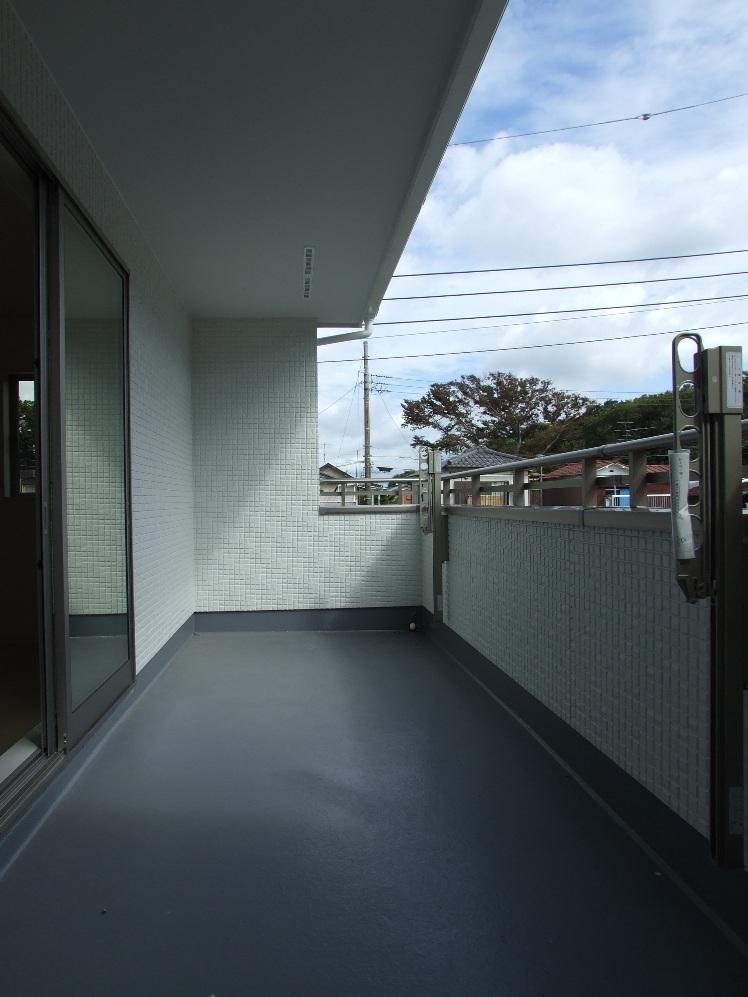 Building plan example / A depth balconies and wide type, Square balcony, Roof balcony, etc. We are also correspondence.
建物プラン例/奥行のあるバルコニーや幅広タイプ、正方形のバルコニー、ルーフバルコニー等も対応しております。
Supermarketスーパー 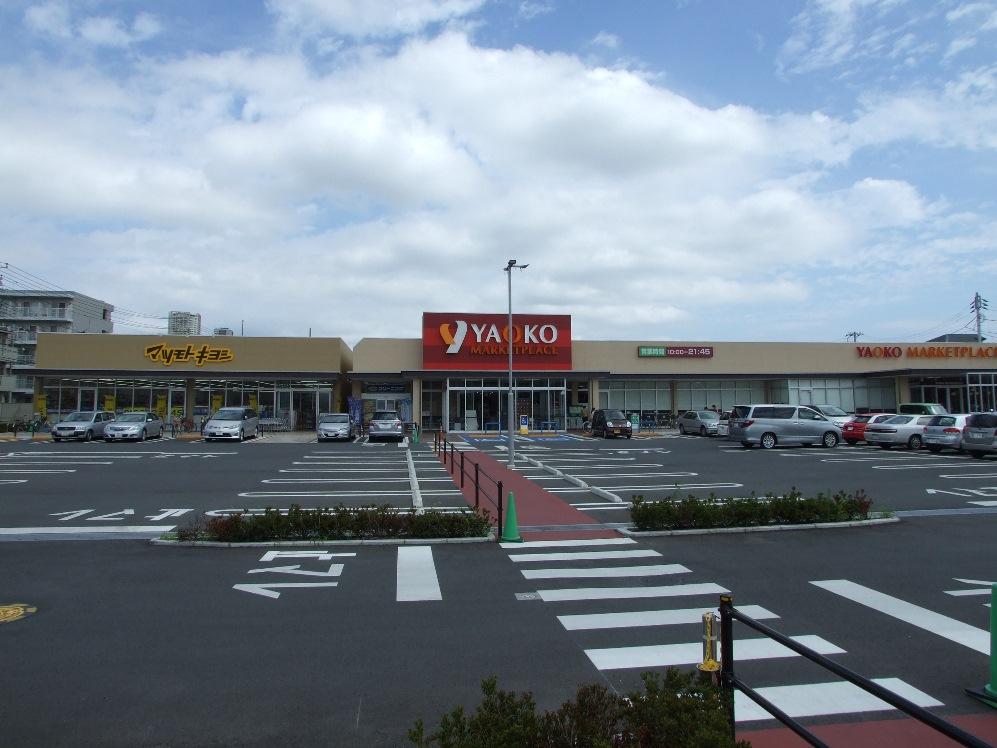 YAOKO ・ Until Matsumotokiyoshi 130m
YAOKO・マツモトキヨシまで130m
Park公園 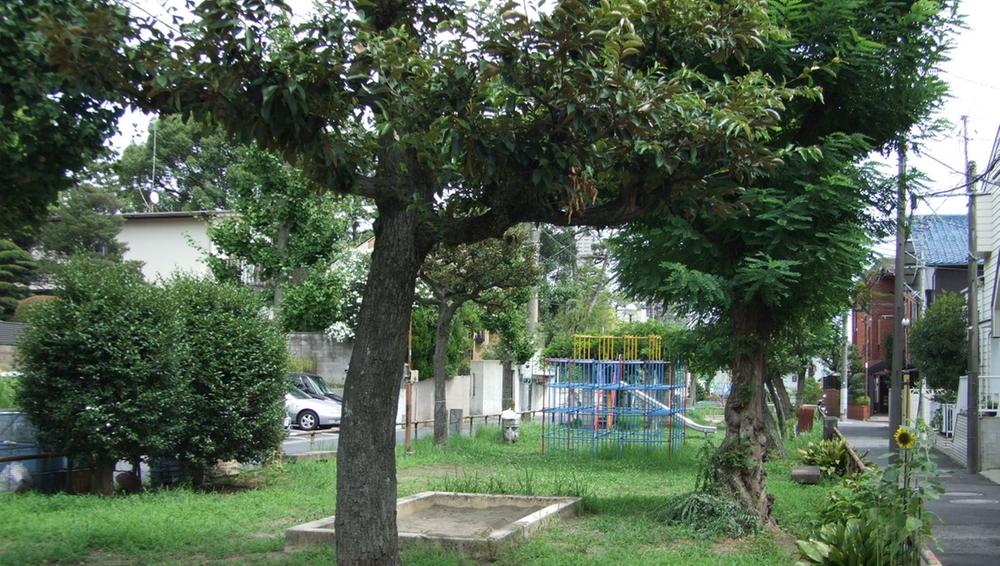 50m to Nitta park
新田公園まで50m
Supermarketスーパー 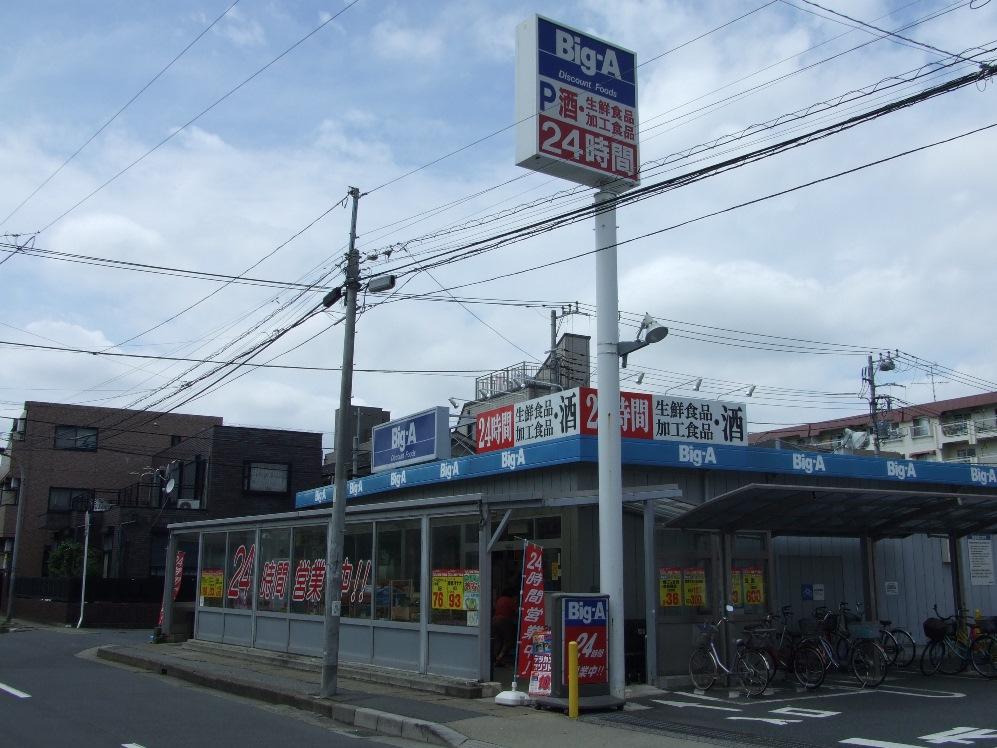 Big-A up to 650m
Big-Aまで650m
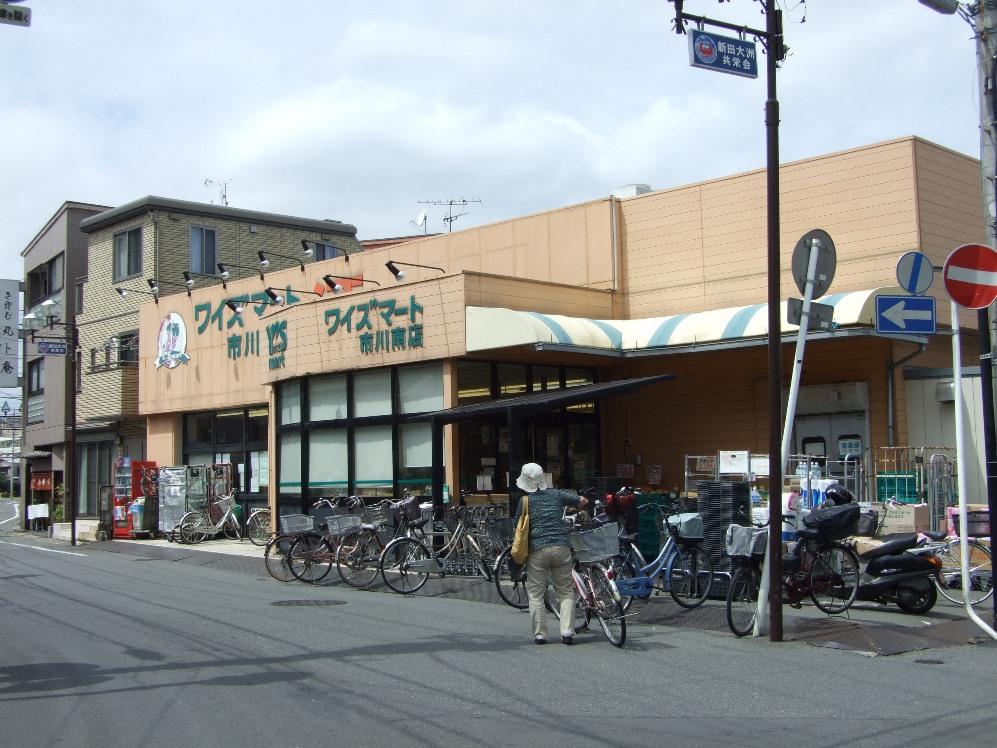 Until Waizumato 890m
ワイズマートまで890m
Station駅 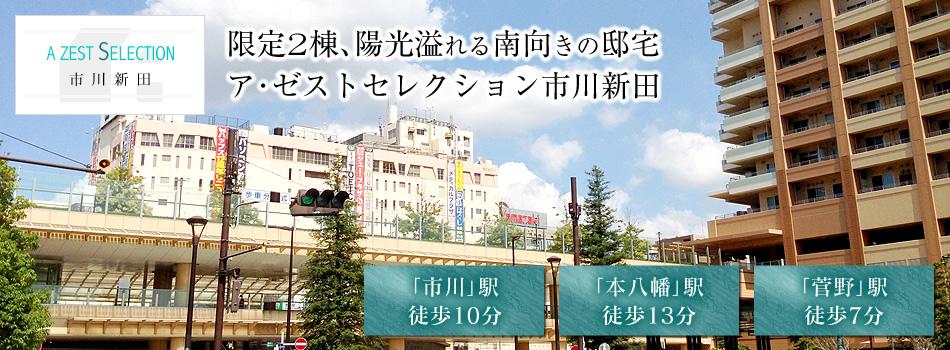 800m until Ichikawa Station
市川駅まで800m
Route map路線図 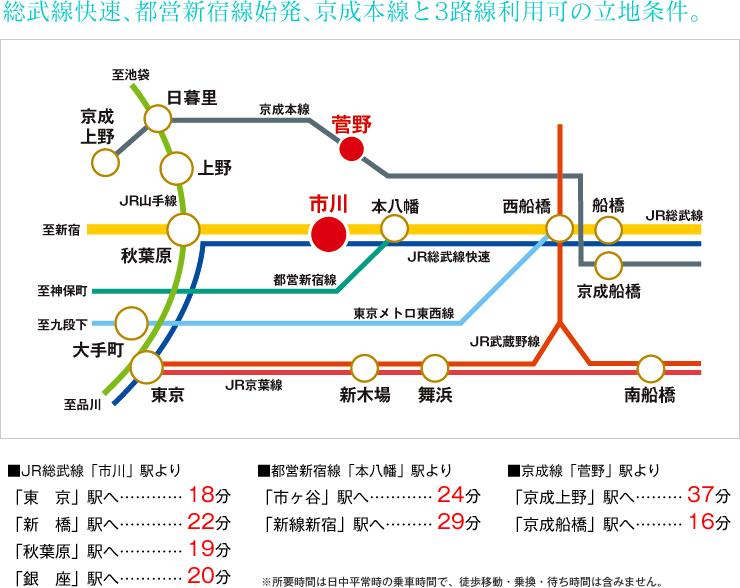 The nearest route map
最寄駅路線図
Location
|























