Land/Building » Kanto » Chiba Prefecture » Ichikawa
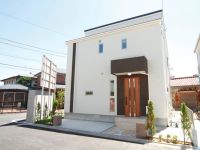 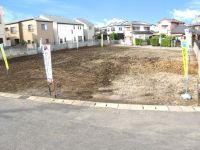
| | Ichikawa City, Chiba Prefecture 千葉県市川市 |
| Keisei Main Line "Onigoe" walk 8 minutes 京成本線「鬼越」歩8分 |
| [Seller] legend ・ Court northern 【売主】レジェンド・コート北方 |
| Compartment organized northern 2-chome! The entire road 6m Province road surface! Site area you can also design a 40 square meters more than the floor plan of the room. We look forward to hearing from you as soon as possible of Inquiry! 区画整理された北方2丁目!全面道路6m南道路面!敷地面積も40坪超とゆとりの間取りを設計できます。お早めのお問い合わせをお待ちしております! |
Features pickup 特徴ピックアップ | | 2 along the line more accessible / Immediate delivery Allowed / Super close / Yang per good / Around traffic fewer / Or more before road 6m / Shaping land / City gas / Maintained sidewalk / Flat terrain / Readjustment land within 2沿線以上利用可 /即引渡し可 /スーパーが近い /陽当り良好 /周辺交通量少なめ /前道6m以上 /整形地 /都市ガス /整備された歩道 /平坦地 /区画整理地内 | Price 価格 | | 39,030,000 yen 3903万円 | Building coverage, floor area ratio 建ぺい率・容積率 | | Fifty percent ・ Hundred percent 50%・100% | Sales compartment 販売区画数 | | 1 compartment 1区画 | Total number of compartments 総区画数 | | 1 compartment 1区画 | Land area 土地面積 | | 135.83 sq m (41.08 tsubo) (Registration) 135.83m2(41.08坪)(登記) | Driveway burden-road 私道負担・道路 | | Nothing, Southeast 6m width 無、南東6m幅 | Land situation 土地状況 | | Vacant lot 更地 | Address 住所 | | Northern Ichikawa, Chiba Prefecture 2-16-9 千葉県市川市北方2-16-9 | Traffic 交通 | | Keisei Main Line "Onigoe" walk 8 minutes
JR Sobu Line "Motoyawata" walk 20 minutes Keisei Main Line "Nakayama Keisei" walk 16 minutes 京成本線「鬼越」歩8分
JR総武線「本八幡」歩20分京成本線「京成中山」歩16分
| Related links 関連リンク | | [Related Sites of this company] 【この会社の関連サイト】 | Person in charge 担当者より | | Rep USawa Kazuki Age: 20s look gotten everyone, Thank you. Come to our No.1 salesman (complacency), We would like to help find the dream of my home. Earn in the young because what foot, Please contact feel free to USawa 担当者鵜澤 和樹年齢:20代御覧いただいた皆様、ありがとう御座います。当社No.1営業マン(自己満足)に是非、夢のマイホーム探しをお手伝いさせて頂きたいと思います。若いからこそ足で稼ぎます、お気軽に鵜澤までご連絡下さい | Contact お問い合せ先 | | TEL: 0800-603-2410 [Toll free] mobile phone ・ Also available from PHS
Caller ID is not notified
Please contact the "saw SUUMO (Sumo)"
If it does not lead, If the real estate company TEL:0800-603-2410【通話料無料】携帯電話・PHSからもご利用いただけます
発信者番号は通知されません
「SUUMO(スーモ)を見た」と問い合わせください
つながらない方、不動産会社の方は
| Land of the right form 土地の権利形態 | | Ownership 所有権 | Building condition 建築条件 | | With 付 | Time delivery 引き渡し時期 | | Immediate delivery allowed 即引渡し可 | Land category 地目 | | Residential land 宅地 | Use district 用途地域 | | One low-rise 1種低層 | Overview and notices その他概要・特記事項 | | Contact: USawa Kazuki, Facilities: Public Water Supply, Individual septic tank, City gas 担当者:鵜澤 和樹、設備:公営水道、個別浄化槽、都市ガス | Company profile 会社概要 | | <Seller> Governor of Chiba Prefecture (4) No. 013277 (the company), Chiba Prefecture Building Lots and Buildings Transaction Business Association (Corporation) metropolitan area real estate Fair Trade Council member Yamato house Co., Ltd. Information Center Yubinbango272-0022 Ichikawa, Chiba Prefecture Onigoe 1-2-1 <売主>千葉県知事(4)第013277号(社)千葉県宅地建物取引業協会会員 (公社)首都圏不動産公正取引協議会加盟大和住宅(株)インフォメーションセンター〒272-0022 千葉県市川市鬼越1-2-1 |
Building plan example (exterior photos)建物プラン例(外観写真) 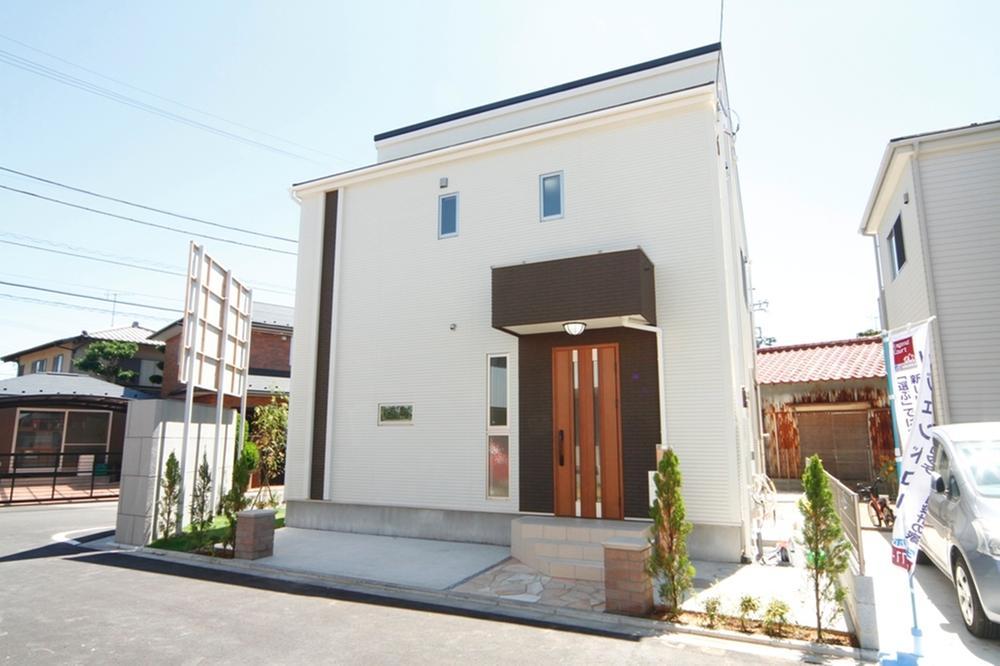 We offer a rich plan. I'd love to, Please consult! Ground improvement costs to the plan example building price ・ It includes residential land outside the connection costs. Building plan example building price 17.1 million yen building area 99.18m2
豊富にプランをご用意しております。是非、ご相談ください!プラン例建物価格に地盤改良費・宅地外接続費を含みます。建物プラン例建物価格1710万円建物面積99.18m2
Local photos, including front road前面道路含む現地写真 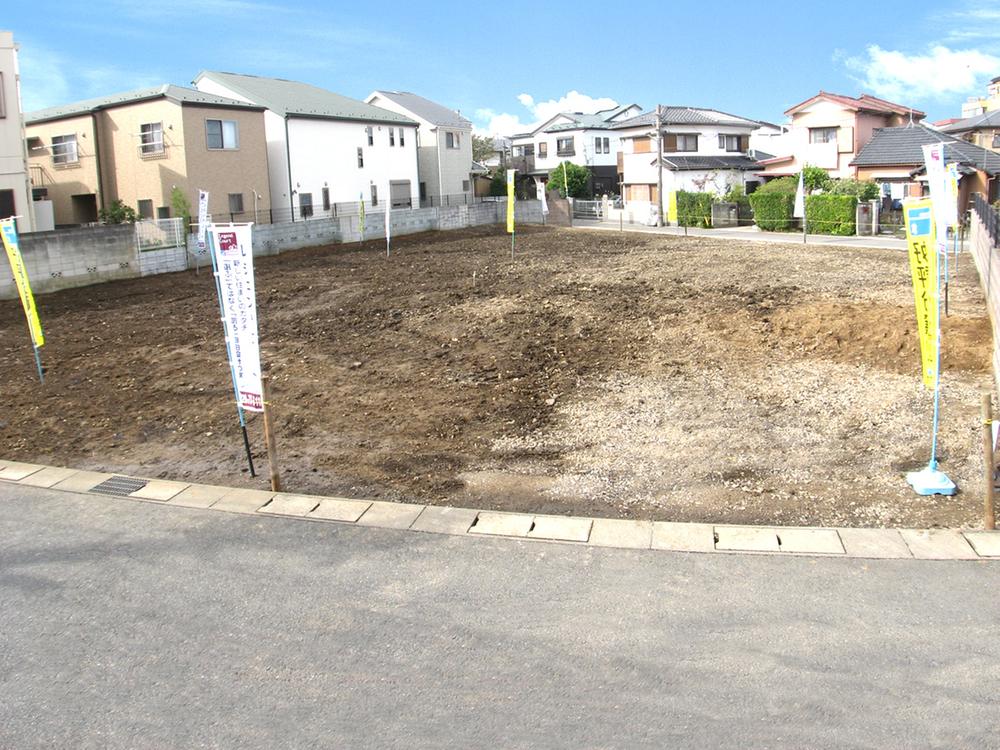 A kind low-rise of a quiet residential area!
一種低層の閑静な住宅地!
Local land photo現地土地写真 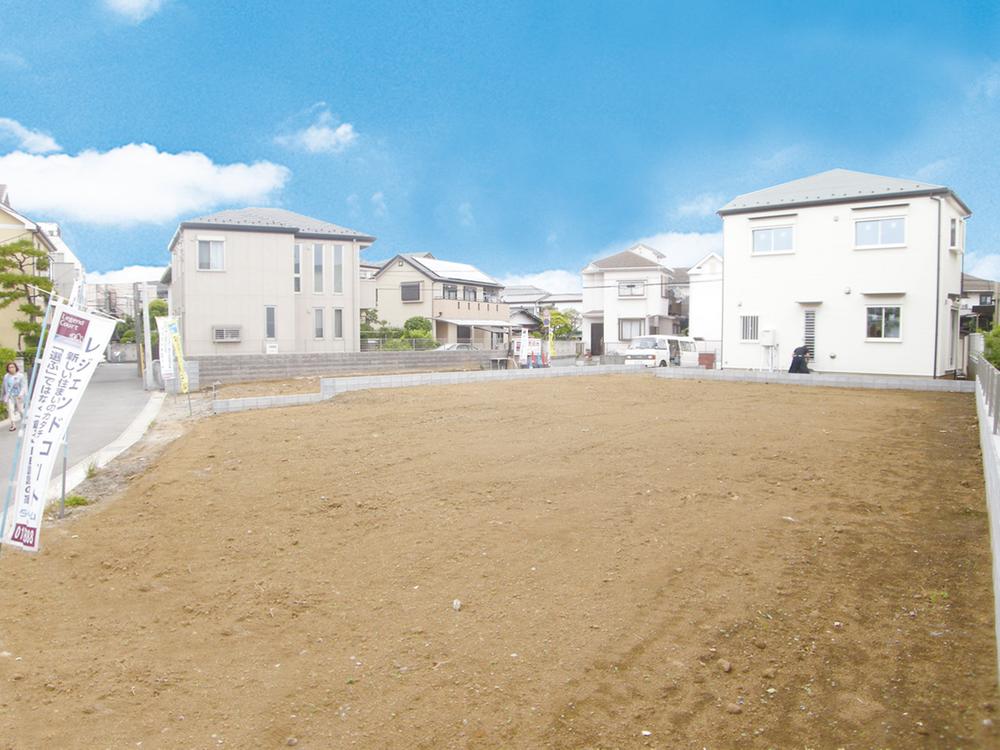 You can architecture in your favorite floor plan.
お好きな間取りで建築できます。
Building plan example (exterior photos)建物プラン例(外観写真) 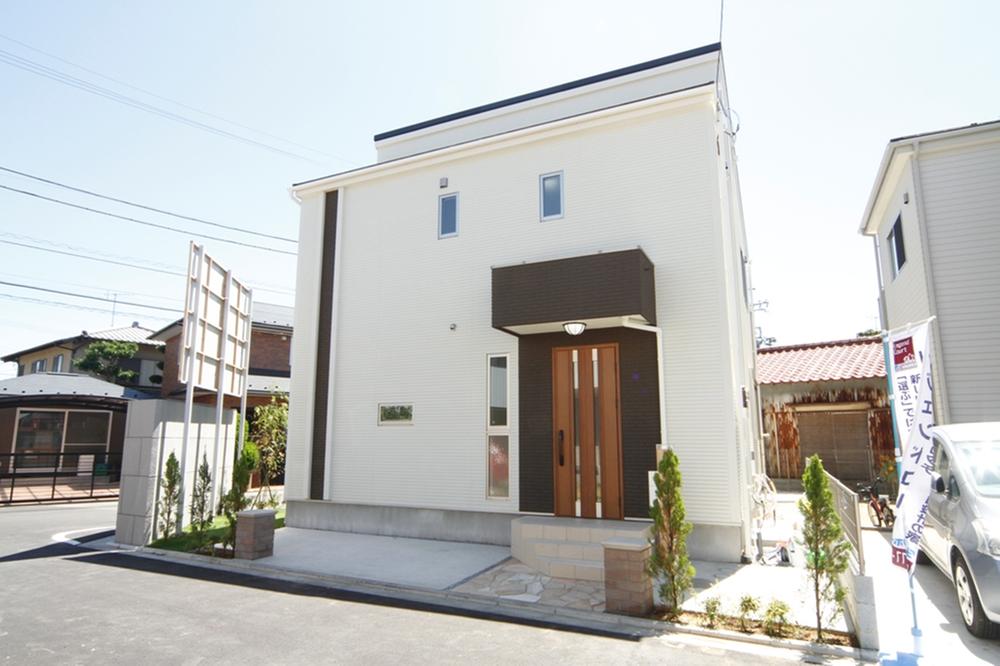 We offer a rich plan. I'd love to, Please consult! Ground improvement costs to the plan example building price ・ It includes residential land outside the connection costs. Building plan example Building price 17.1 million yen Building area 99.18m2
豊富にプランをご用意しております。是非、ご相談ください!プラン例建物価格に地盤改良費・宅地外接続費を含みます。
建物プラン例
建物価格1710万円
建物面積99.18m2
Building plan example (introspection photo)建物プラン例(内観写真) 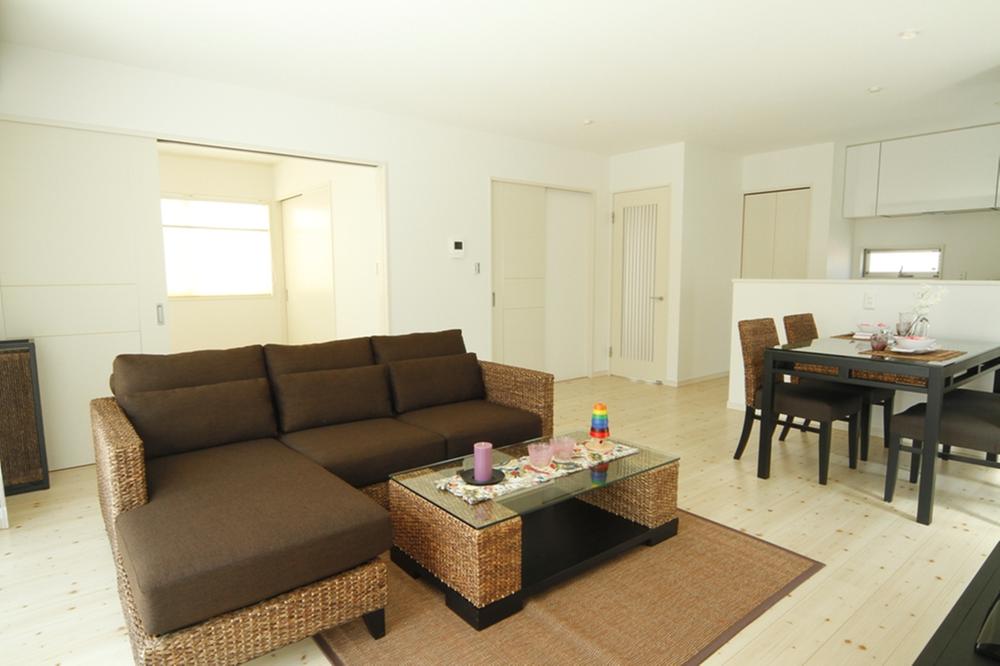 Bright sun will spread to the entire room. Family gather living. I'd love to, Please consult! Ground improvement costs to the plan example building price ・ It includes residential land outside the connection costs.
明るい陽がお部屋全体にひろがります。家族が集まるリビング。是非、ご相談ください!プラン例建物価格に地盤改良費・宅地外接続費を含みます。
Station駅 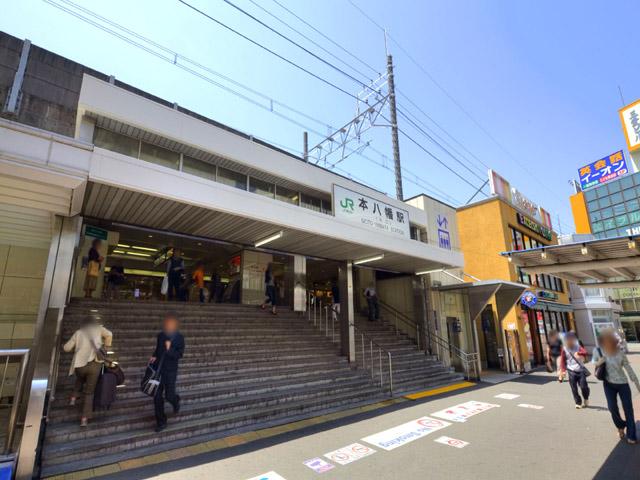 Until JR Motoyawata 1680m
JR本八幡まで1680m
Local guide map現地案内図 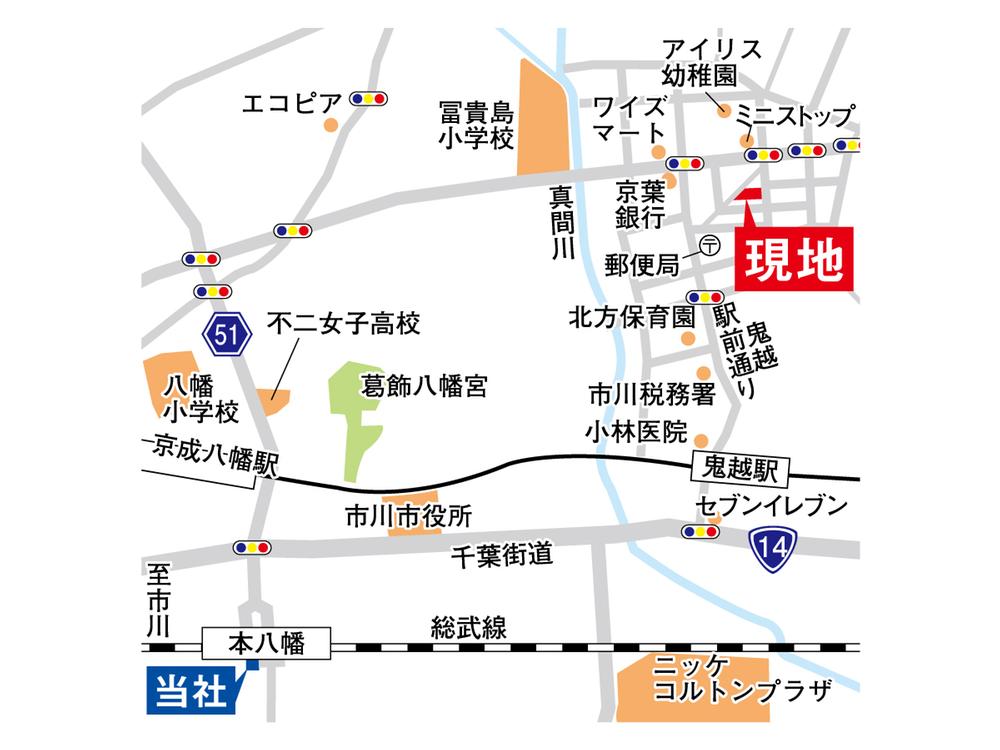 Please enter 2-16-9 If you come by car.
お車でお越しの際は2-16-9と入力ください。
Building plan example (introspection photo)建物プラン例(内観写真) 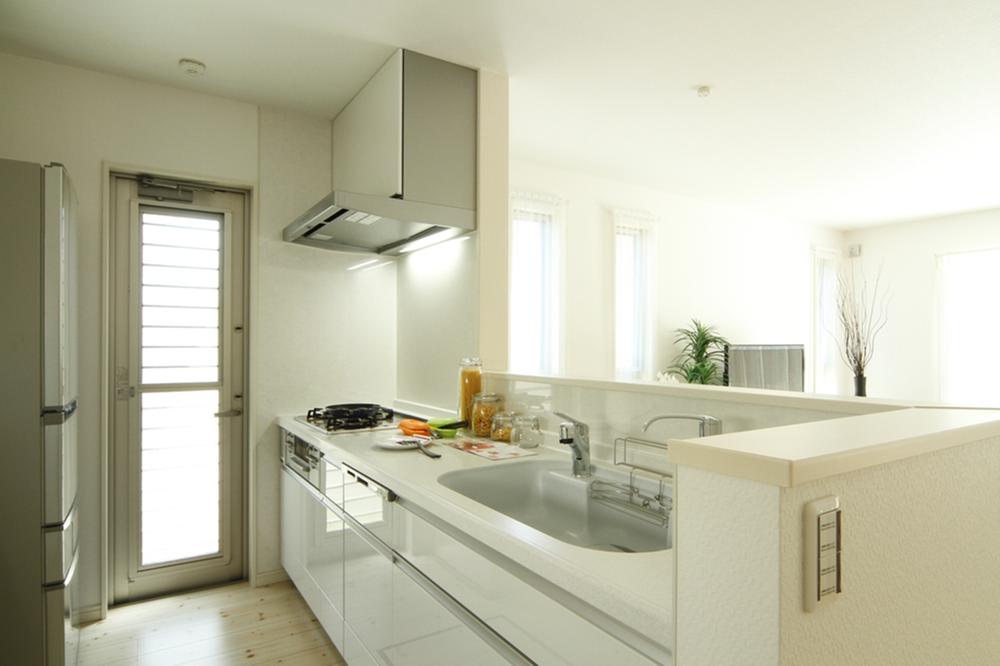 A feeling of opening open kitchen, You can choose from the company kitchen!
開放感のあるオープンキッチン、各社キッチンから選択が可能です!
Kindergarten ・ Nursery幼稚園・保育園 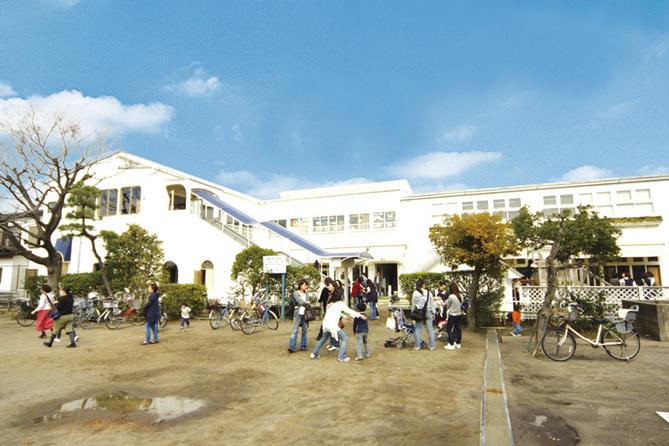 180m until Iris kindergarten
アイリス幼稚園まで180m
Building plan example (introspection photo)建物プラン例(内観写真) 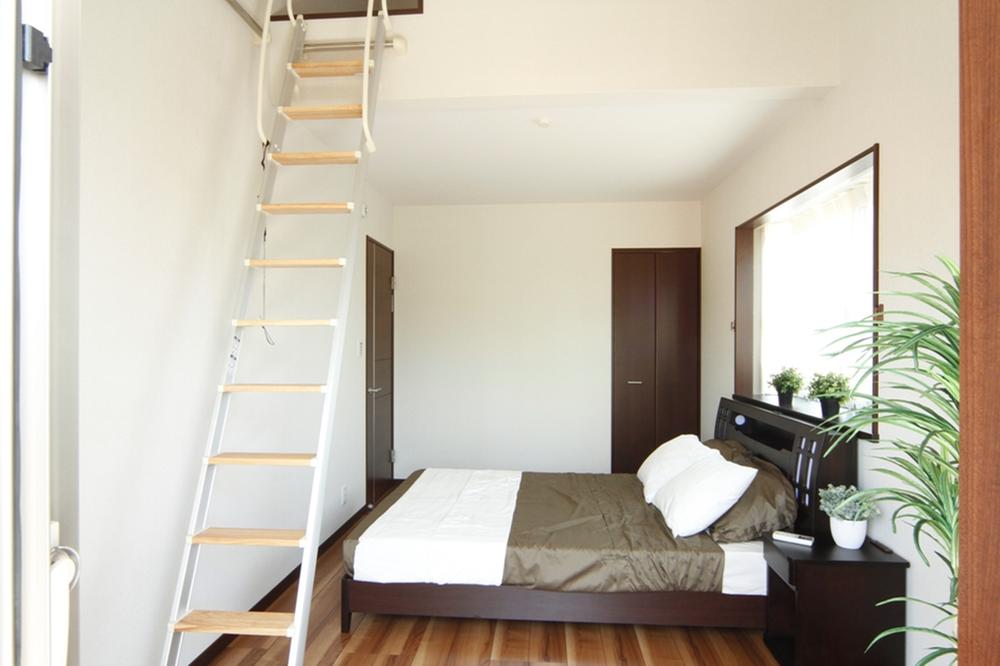 loft, You can also select the attic storage.
ロフト、小屋裏収納も選択できます。
Supermarketスーパー 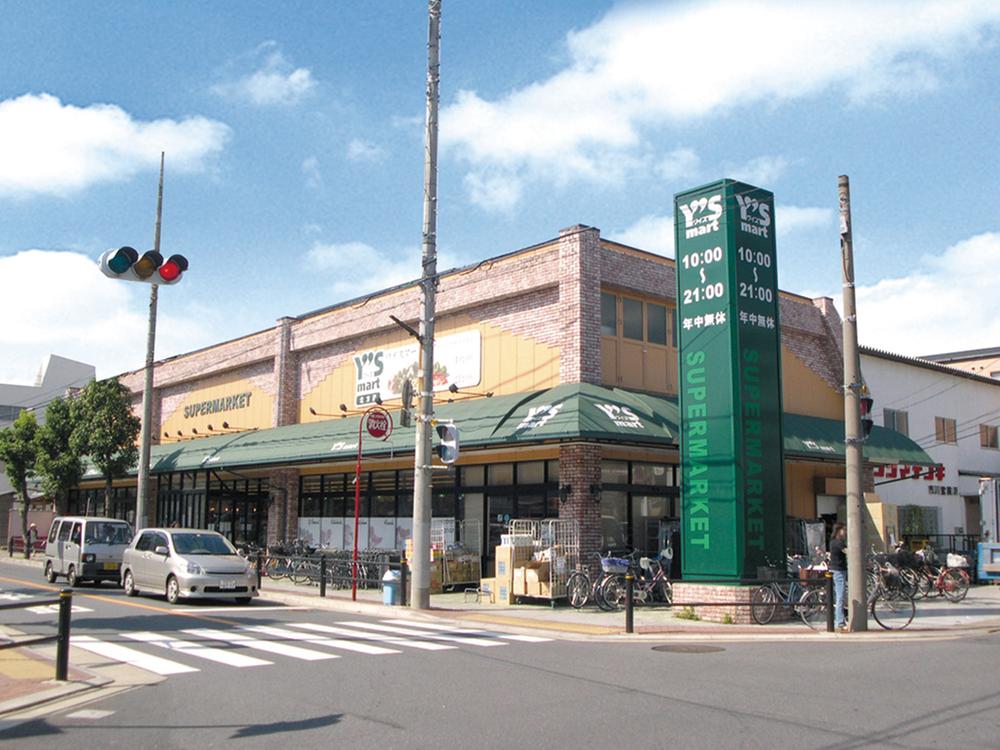 Until Waizumato 193m
ワイズマートまで193m
Primary school小学校 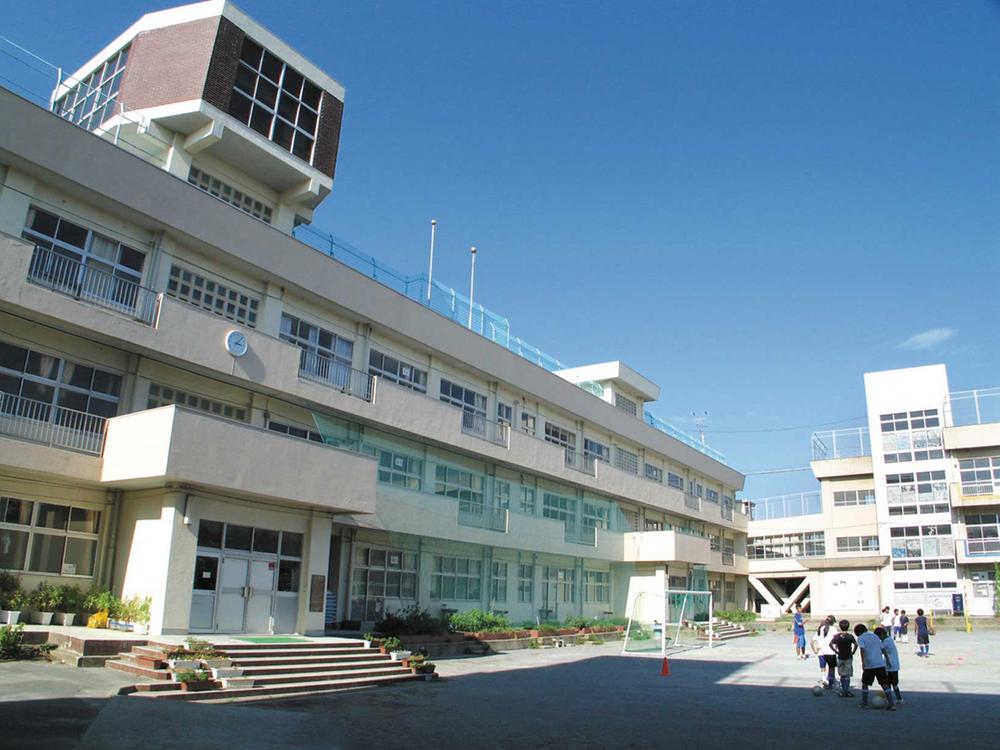 400m to Zhongshan Elementary School
中山小学校まで400m
Shopping centreショッピングセンター 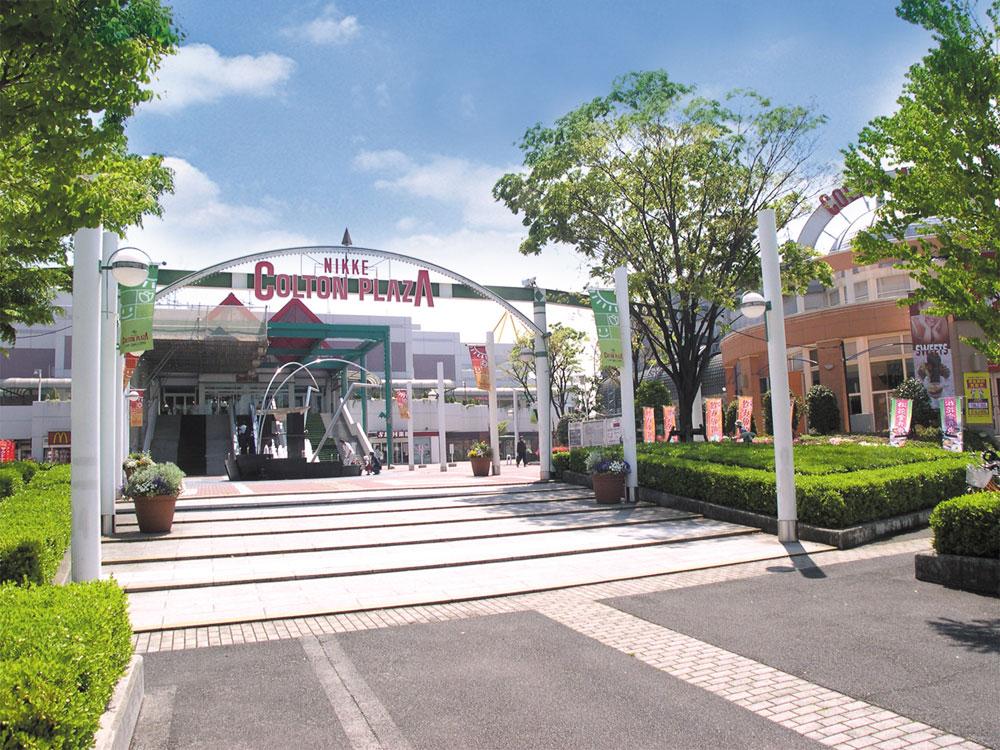 Colton Plaza up to 1100m
コルトンプラザまで1100m
Location
| 













