Land/Building » Kanto » Chiba Prefecture » Ichikawa
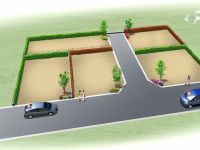 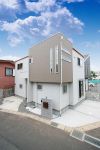
| | Ichikawa City, Chiba Prefecture 千葉県市川市 |
| JR Sobu Line "Ichikawa" 15 minutes Kokubu high school walk 4 minutes by bus JR総武線「市川」バス15分国分高校歩4分 |
| It is the sale of our custom home of the popular! The bright atrium as standard equipment will build a large space! Also it comes with open rooftop balcony! Energy-saving equipment of eco Jaws and gas hot water floor heating is also standard equipment! 好評の弊社注文住宅の分譲です!明るい吹抜けを標準装備して大空間を造ります!開放的な屋上バルコニーも付いてます!エコジョーズやガス温水床暖房の省エネ機器も標準装備! |
| Or more before road 6m, Yang per good, Shaping land, A quiet residential area, Siemens south road, 2 along the line more accessible, Flat to the station, Around traffic fewer, City gas, Flat terrain 前道6m以上、陽当り良好、整形地、閑静な住宅地、南側道路面す、2沿線以上利用可、駅まで平坦、周辺交通量少なめ、都市ガス、平坦地 |
Features pickup 特徴ピックアップ | | 2 along the line more accessible / Super close / Yang per good / Flat to the station / Siemens south road / A quiet residential area / Around traffic fewer / Or more before road 6m / Shaping land / City gas / Flat terrain 2沿線以上利用可 /スーパーが近い /陽当り良好 /駅まで平坦 /南側道路面す /閑静な住宅地 /周辺交通量少なめ /前道6m以上 /整形地 /都市ガス /平坦地 | Event information イベント情報 | | Local guide Board (please make a reservation beforehand) schedule / During the public time / 10:00 ~ 16:00 現地案内会(事前に必ず予約してください)日程/公開中時間/10:00 ~ 16:00 | Property name 物件名 | | "Motoyawata Station ・ Sodani "custom home subdivision ~ Living 17 Pledge! Atrium and a rooftop balcony family leads 《本八幡駅・曽谷》注文住宅分譲地 ~ リビング17帖!家族が繋がる吹抜けと屋上バルコニー | Price 価格 | | 10.9 million yen 1090万円 | Building coverage, floor area ratio 建ぺい率・容積率 | | Fifty percent ・ Hundred percent 50%・100% | Sales compartment 販売区画数 | | 1 compartment 1区画 | Total number of compartments 総区画数 | | 5 compartment 5区画 | Land area 土地面積 | | 149.64 sq m (registration), Alley-like portion: 38.79 sq m including 149.64m2(登記)、路地状部分:38.79m2含 | Driveway burden-road 私道負担・道路 | | Share equity 80.54 sq m × (38.79 / 80.54), South 6m width (contact the road width 9m) 共有持分80.54m2×(38.79/80.54)、南6m幅(接道幅9m) | Land situation 土地状況 | | Vacant lot 更地 | Address 住所 | | Ichikawa City, Chiba Prefecture Sodani 5 千葉県市川市曽谷5 | Traffic 交通 | | JR Sobu Line "Ichikawa" bus 15 minutes Kokubu high school walk 4 minutes Total line north "Akiyama" walk 25 minutes JR総武線「市川」バス15分国分高校歩4分北総線「秋山」歩25分
| Related links 関連リンク | | [Related Sites of this company] 【この会社の関連サイト】 | Person in charge 担当者より | | Rep Sato Kazuma Age: 50 Daigyokai Experience: 15 years our order houses and condominiums are just products that were considered in your eyes! Since it is a former banker, Finance is good. It will be the customer's funds plan to firmly support! 担当者佐藤 一真年齢:50代業界経験:15年弊社の注文住宅や分譲住宅はお客様目線で考えられた商品ばかりです!元銀行員ですので、ファイナンスは得意です。お客様の資金計画をしっかりサポートさせていただきます! | Contact お問い合せ先 | | TEL: 0800-603-3605 [Toll free] mobile phone ・ Also available from PHS
Caller ID is not notified
Please contact the "saw SUUMO (Sumo)"
If it does not lead, If the real estate company TEL:0800-603-3605【通話料無料】携帯電話・PHSからもご利用いただけます
発信者番号は通知されません
「SUUMO(スーモ)を見た」と問い合わせください
つながらない方、不動産会社の方は
| Land of the right form 土地の権利形態 | | Ownership 所有権 | Building condition 建築条件 | | With 付 | Time delivery 引き渡し時期 | | March 2014 in late schedule 2014年3月下旬予定 | Land category 地目 | | Residential land 宅地 | Use district 用途地域 | | One low-rise 1種低層 | Overview and notices その他概要・特記事項 | | Contact: Sato Kazuma, Facilities: Public Water Supply, Individual septic tank, City gas 担当者:佐藤 一真、設備:公営水道、個別浄化槽、都市ガス | Company profile 会社概要 | | <Seller> Governor of Chiba Prefecture (3) The 014,533 No. Pitattohausu Shimousa Nakayama store episode (Ltd.) Yubinbango272-0814 Ichikawa, Chiba Prefecture Takaishigami 31-17 <売主>千葉県知事(3)第014533号ピタットハウス下総中山店エピソード(株)〒272-0814 千葉県市川市高石神31-17 |
The entire compartment Figure全体区画図 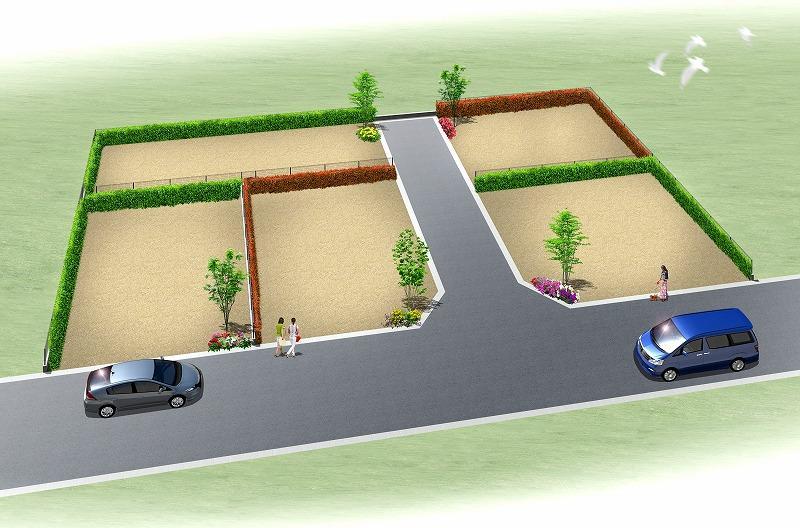 A good day in the flat ~ Custom home subdivision! Gas hot water floor heating ・ Luxury tile ・ Mist sauna ・ Large atrium ・ Rooftop balcony ・ Variegated also equipment such as energy-saving water heaters!
フラットで日当たりが良い ~ 注文住宅分譲!ガス温水床暖房・高級タイル・ミストサウナ・大型吹抜け・屋上バルコニー・省エネ給湯器など設備も多彩!
Local land photo現地土地写真 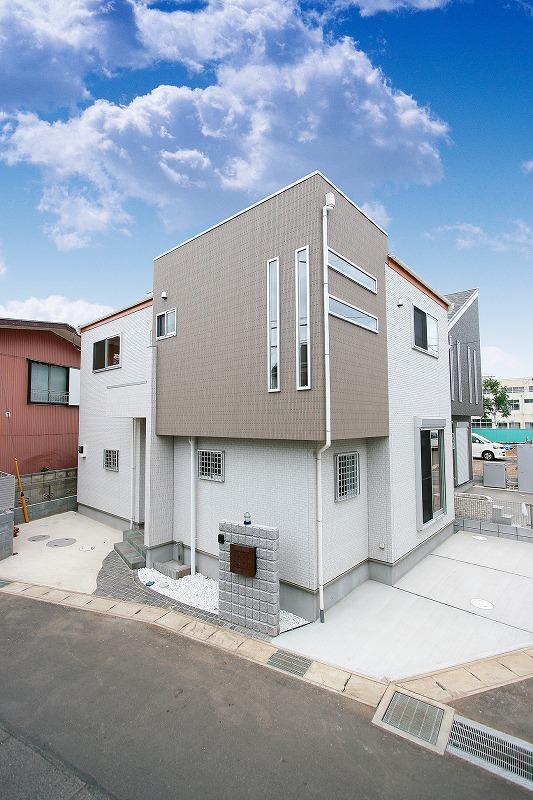 Appearance finished with tile and paint the wall! It is the same specification!
タイルと塗り壁で仕上げた外観!同仕様です!
Local photos, including front road前面道路含む現地写真 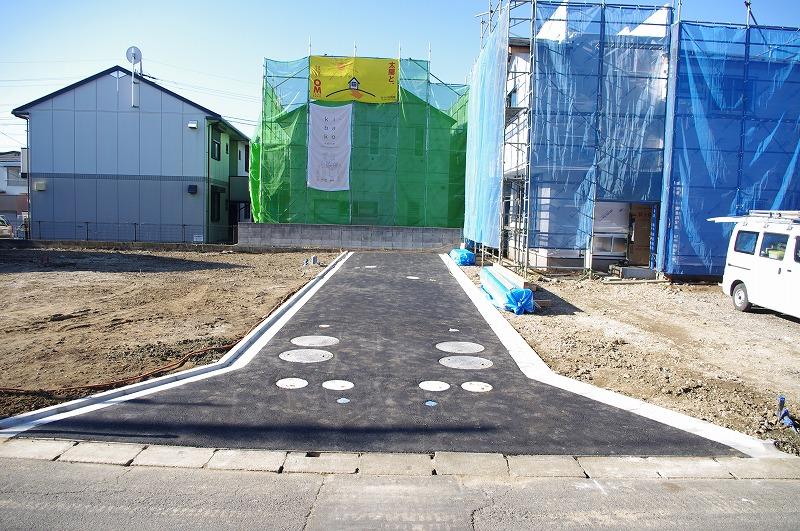 Local (11 May 2013) Shooting
現地(2013年11月)撮影
Building plan example (floor plan)建物プラン例(間取り図) 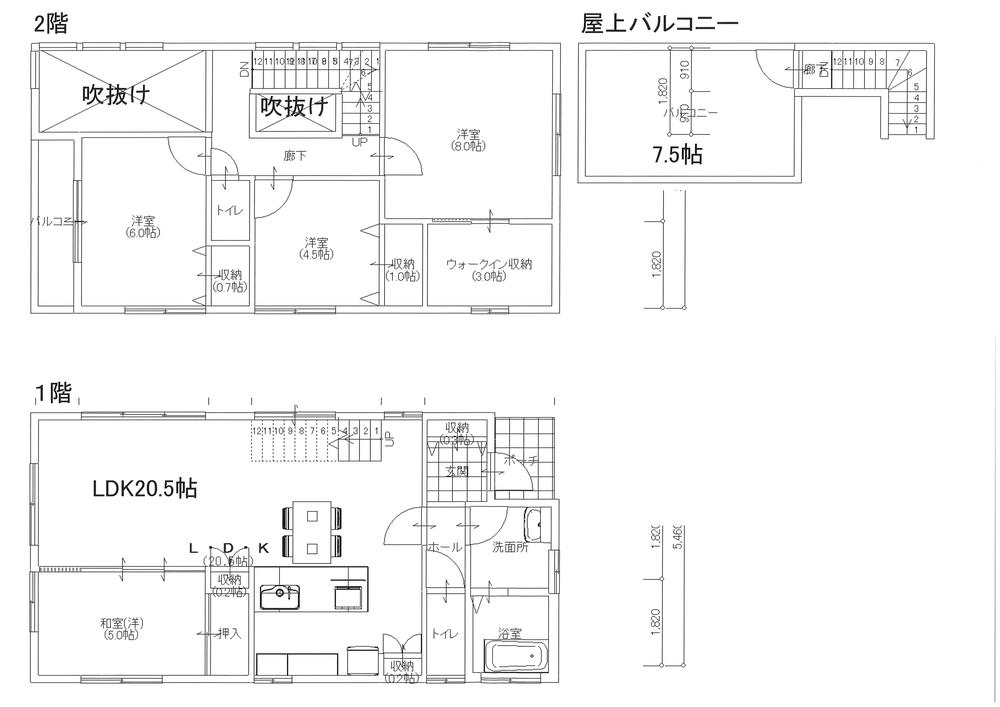 LDK 20.5 Pledge! Plan that combines the atrium and strip stairs in the spacious and! Happy also a walk-in storage and a rooftop balcony!
LDKは20.5帖!と広々で吹抜けやストリップ階段を組合せたプラン!ウォークイン収納や屋上バルコニーも嬉しい!
Otherその他 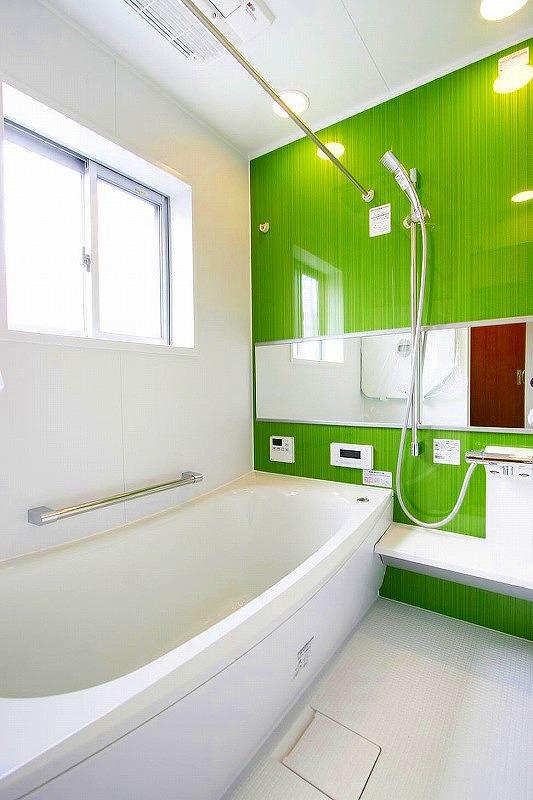 It is the same specification!
同仕様です!
Building plan example (exterior photos)建物プラン例(外観写真) 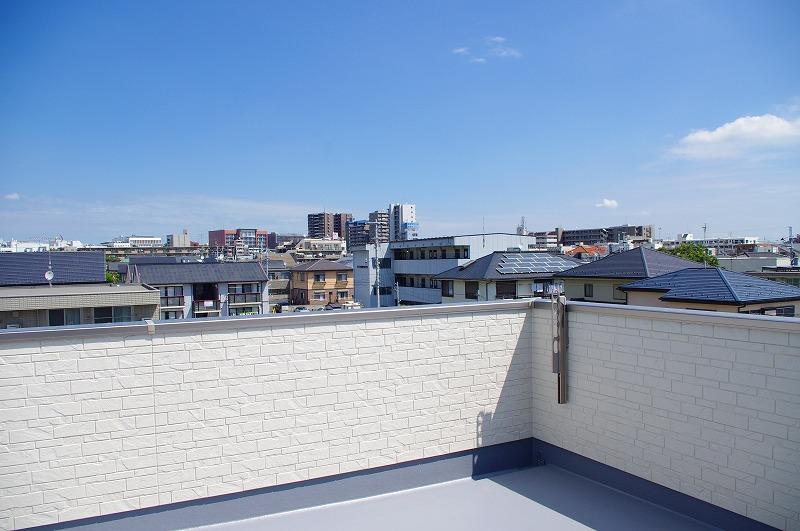 Rooftop balcony is attached in the standard! It is the same specification!
屋上バルコニーが標準で付きます!同仕様です!
Otherその他 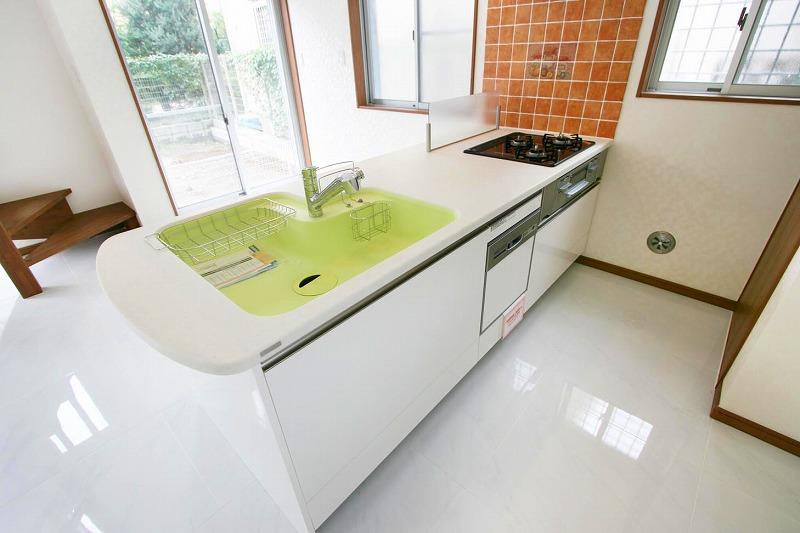 It is the same specification!
同仕様です!
Building plan example (Perth ・ Introspection)建物プラン例(パース・内観) 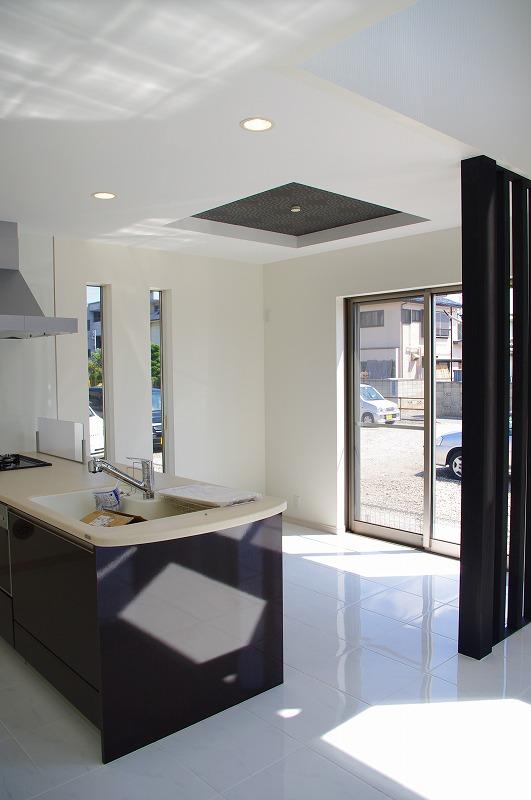 Full open face-to-face kitchen of the standard! Dishwasher ・ Water filter ・ Glass top stove also standard! It is the same specification!
フルオープンの対面キッチンが標準!食洗機・浄水器・ガラストップコンロも標準!同仕様です!
Building plan example (introspection photo)建物プラン例(内観写真) 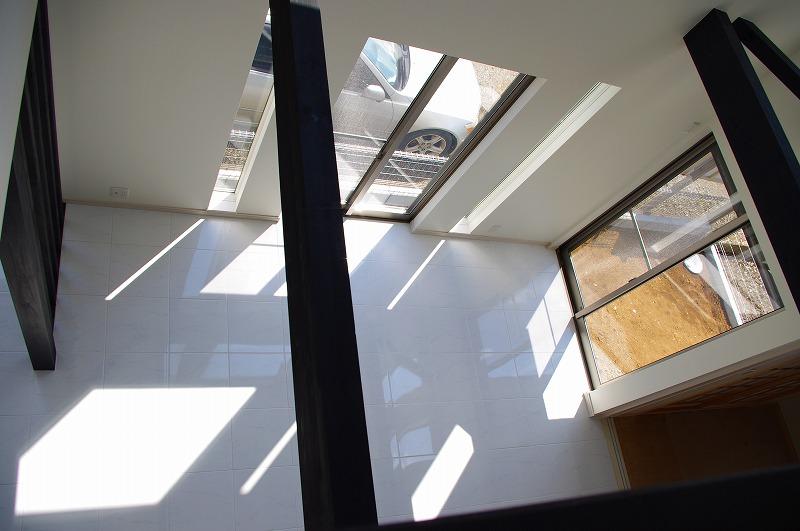 It is the same specification!
同仕様です!
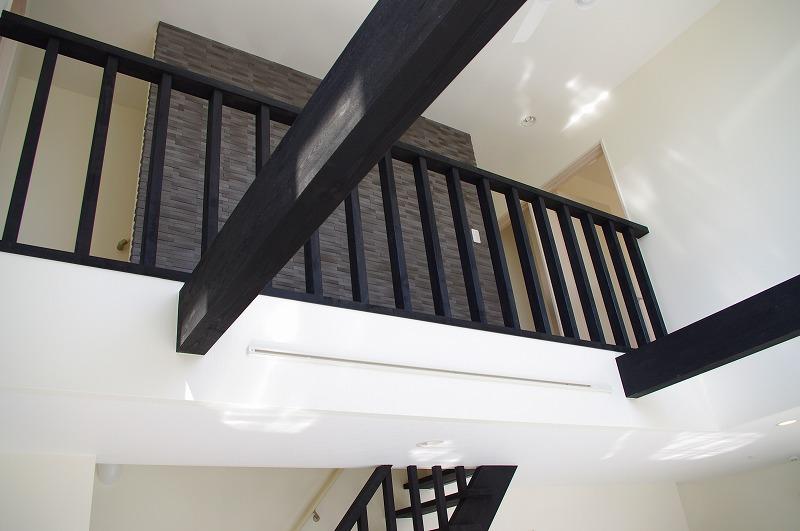 It is the same specification!
同仕様です!
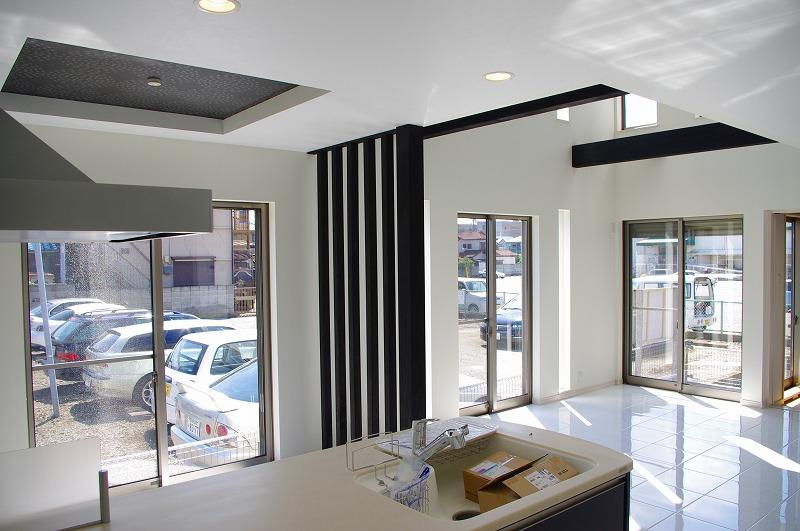 Large atrium is designed to capture the daylight! Dazzling bright floor tiles! It is the same specification!
大型の吹き抜けが採光を取込む設計です!床のタイルが明るく眩しい!同仕様です!
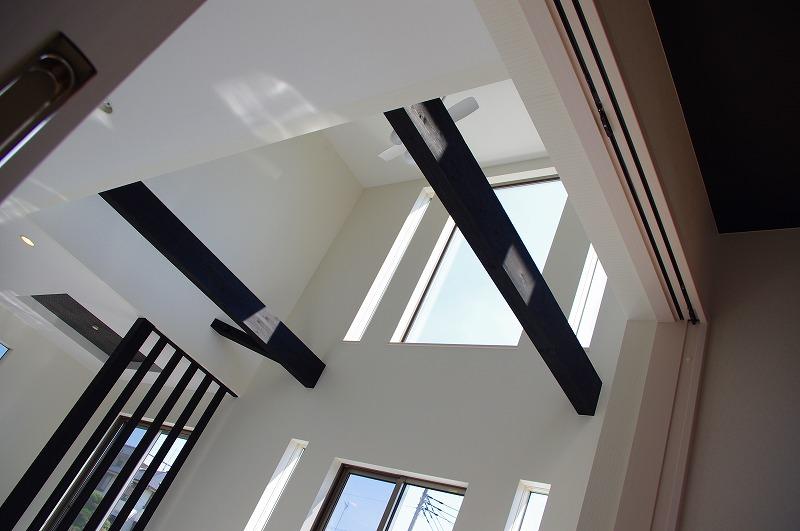 Large atrium with a big opening sash. It is the same specification!
大きな吹抜けと大きな開口サッシです。同仕様です!
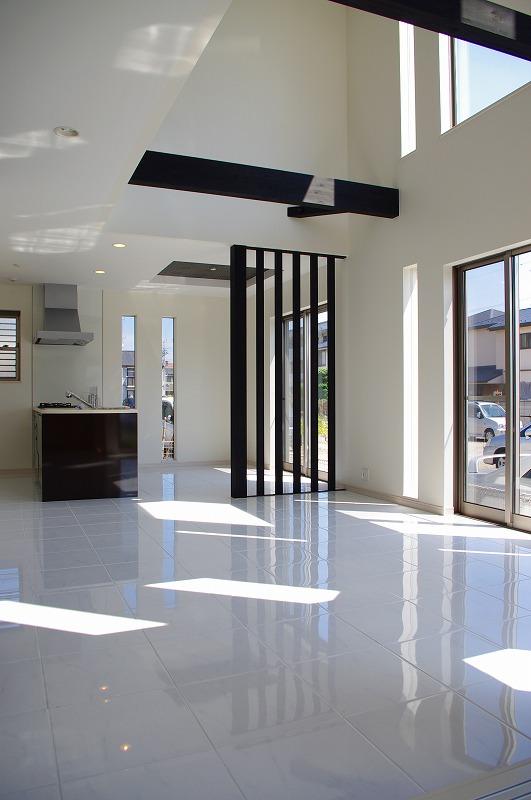 It is the same specification!
同仕様です!
Local photos, including front road前面道路含む現地写真 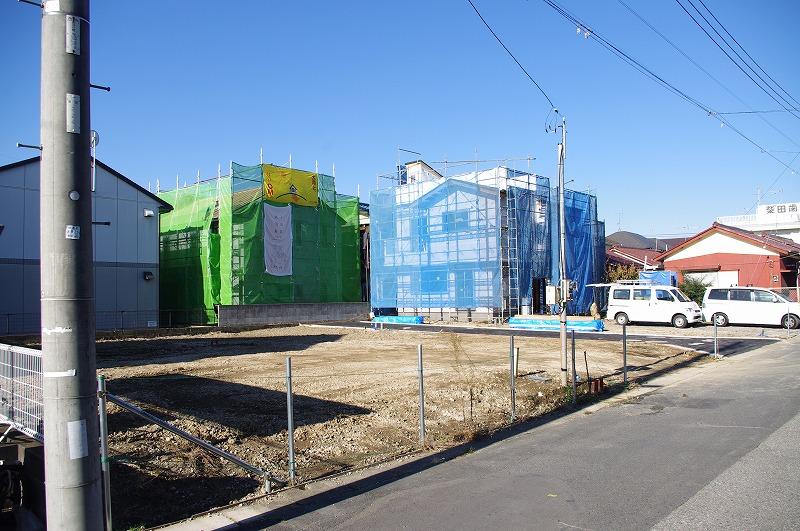 Road was completed!
道路が完成しました!
Other Environmental Photoその他環境写真 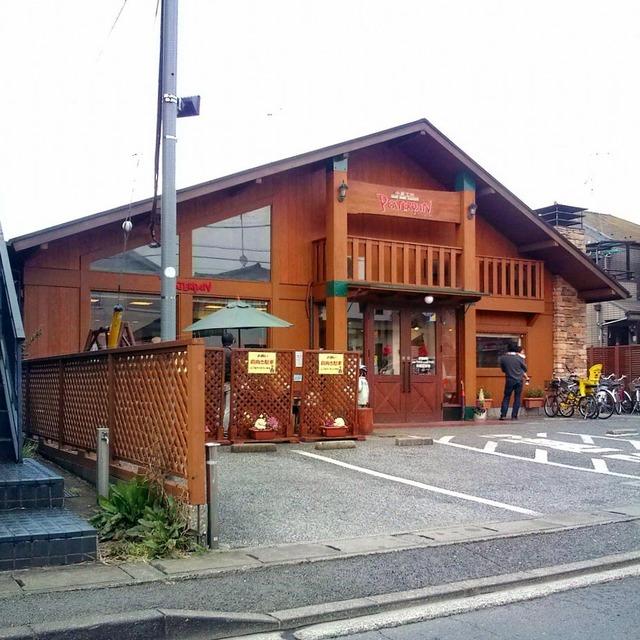 180m to Peter Pan wheat workshop shop
ピーターパン小麦工房店まで180m
Compartment view + building plan example区画図+建物プラン例 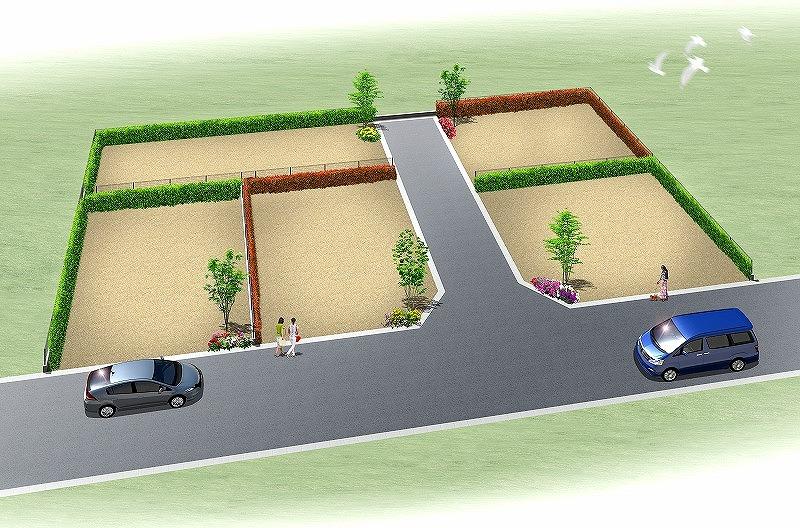 Building plan example, Land price 10.9 million yen, Land area 149.64 sq m , Building price 18 million yen, The building is the area 105.6 sq m all 5 compartment! Front road 6m! It is flat and quiet subdivision!
建物プラン例、土地価格1090万円、土地面積149.64m2、建物価格1800万円、建物面積105.6m2 全5区画です!前面道路6m!平坦で静かな分譲地です!
Hospital病院 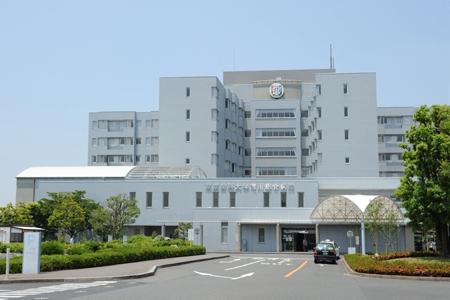 Until Tokyoshikadaigakuichikawasogobyoin 1771m
東京歯科大学市川総合病院まで1771m
Building plan example (introspection photo)建物プラン例(内観写真) 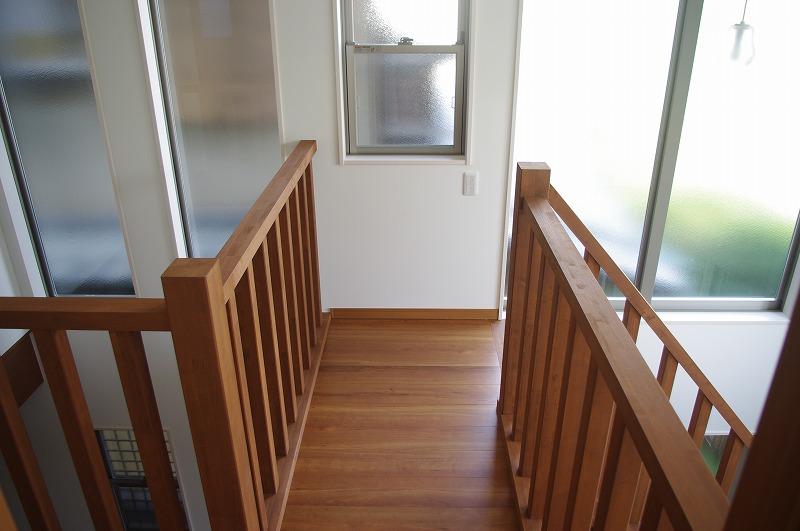 It is the same specification!
同仕様です!
High school ・ College高校・高専 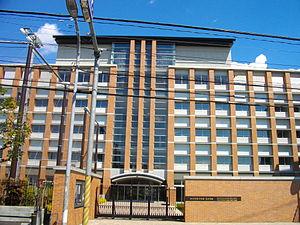 2102m to private Showa Gakuin High School
私立昭和学院高校まで2102m
Park公園 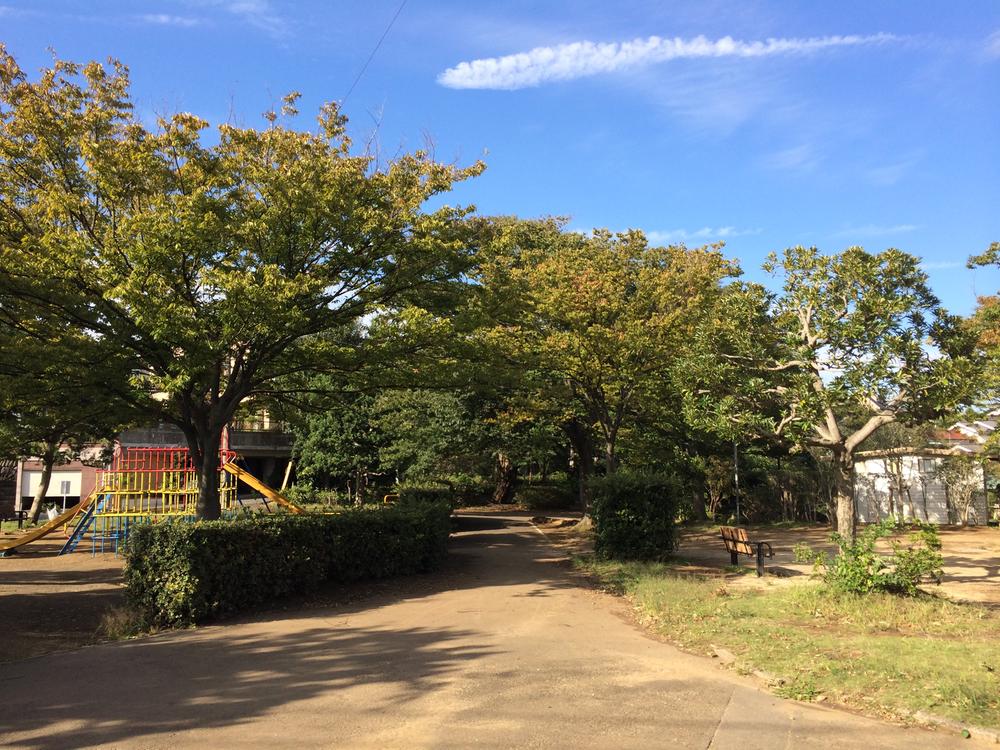 1266m to Benten Pond Park
弁天池公園まで1266m
Building plan example (Perth ・ Introspection)建物プラン例(パース・内観) 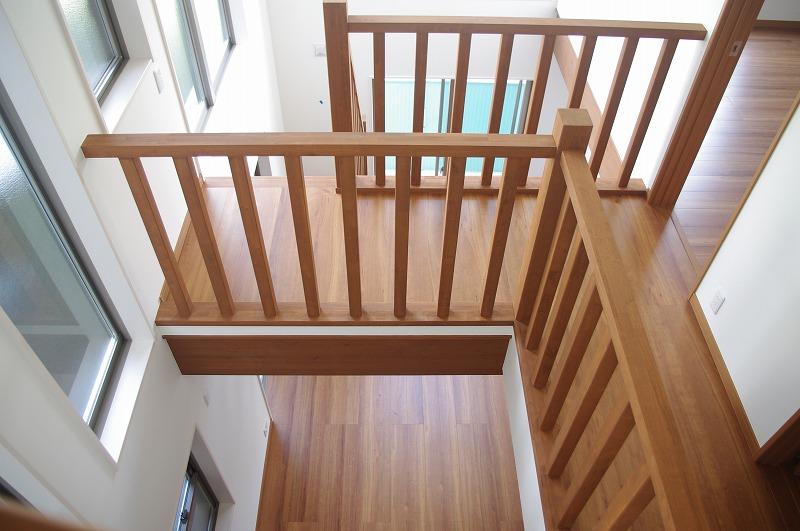 It is the same specification!
同仕様です!
Supermarketスーパー 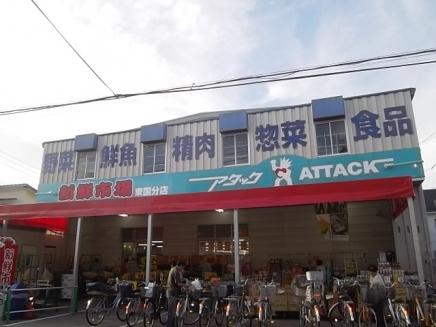 1066m to the fresh market attack Higashikokubun shop
新鮮市場アタック東国分店まで1066m
Convenience storeコンビニ 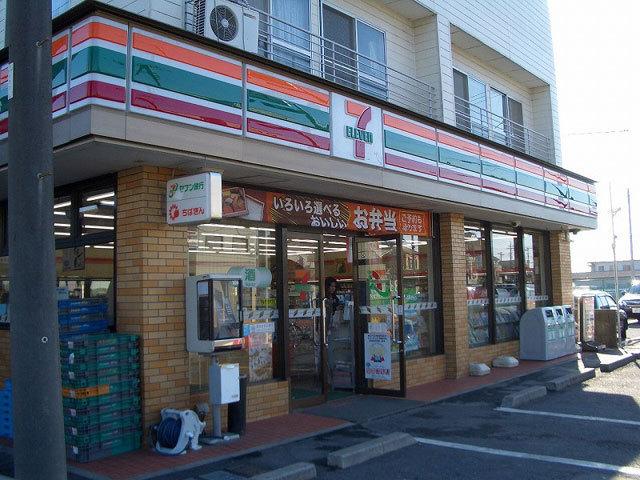 873m to Seven-Eleven Ichikawa Sodani shop
セブンイレブン市川曽谷店まで873m
Junior high school中学校 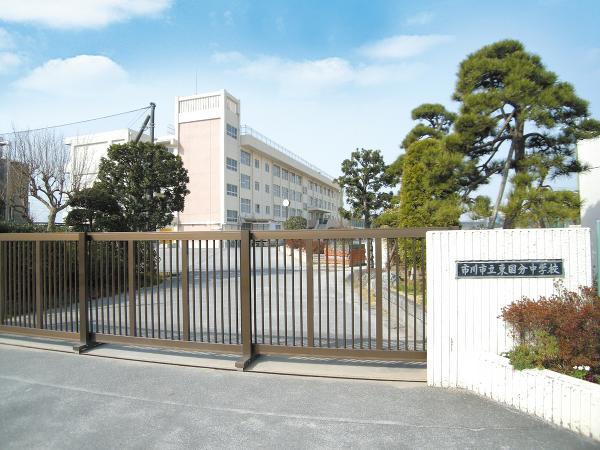 593m until Ichikawa Municipal Higashikokubun junior high school
市川市立東国分中学校まで593m
Primary school小学校 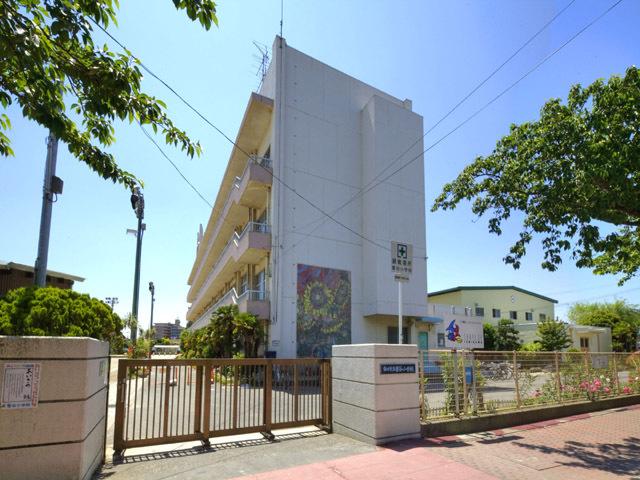 436m until Ichikawa Municipal Sodani Elementary School
市川市立曽谷小学校まで436m
Kindergarten ・ Nursery幼稚園・保育園 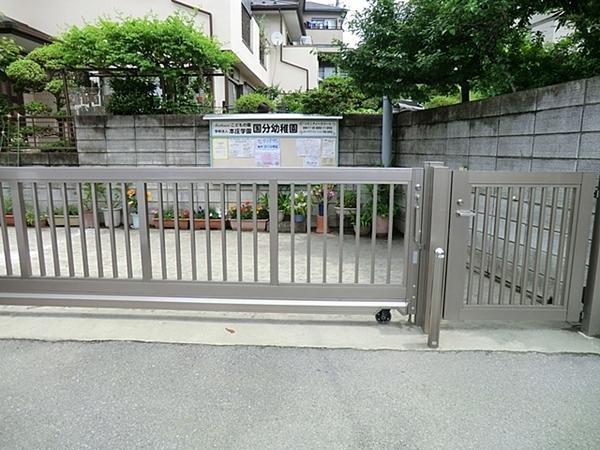 Kokubu 237m to kindergarten
国分幼稚園まで237m
Location
| 


























