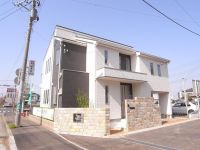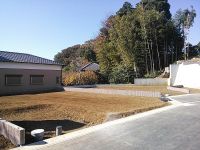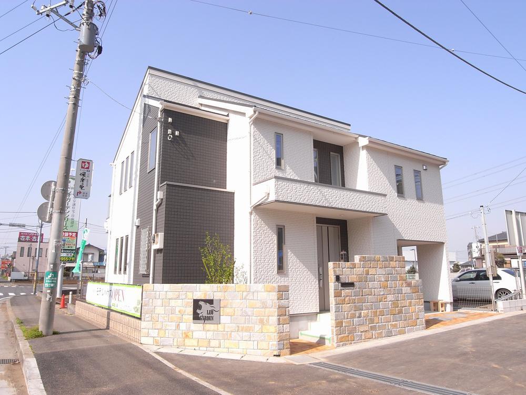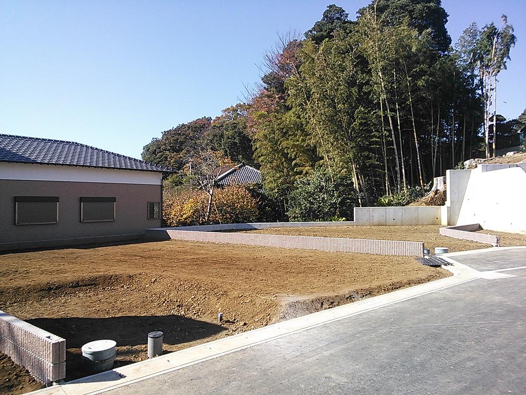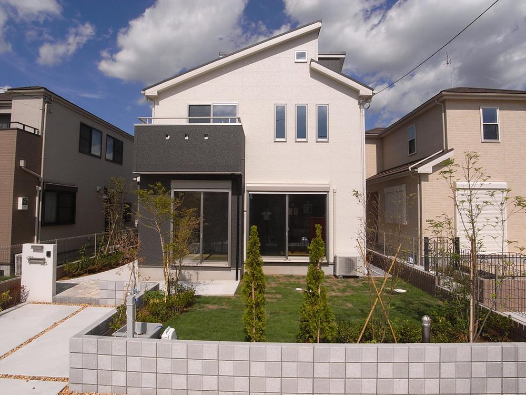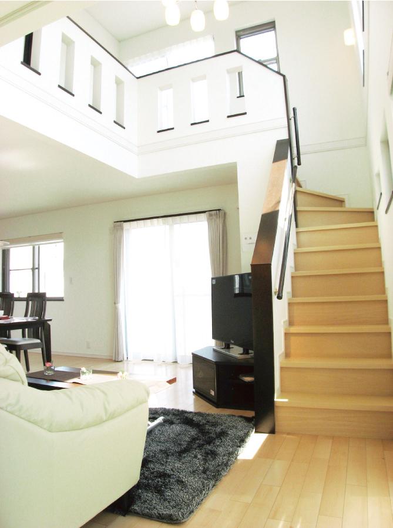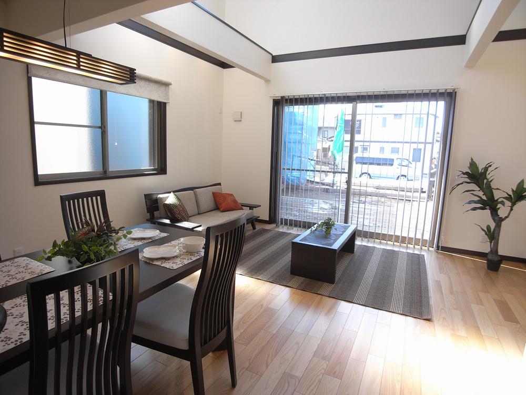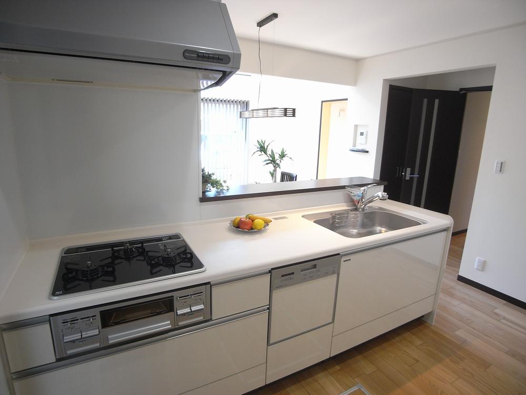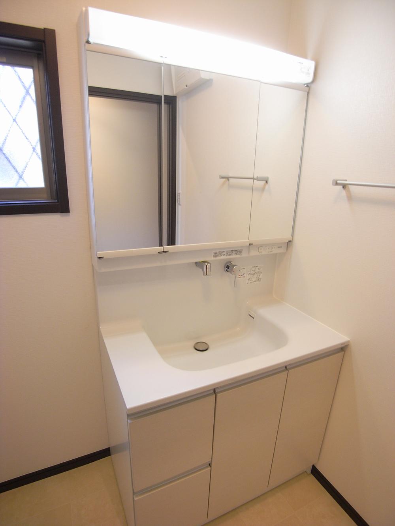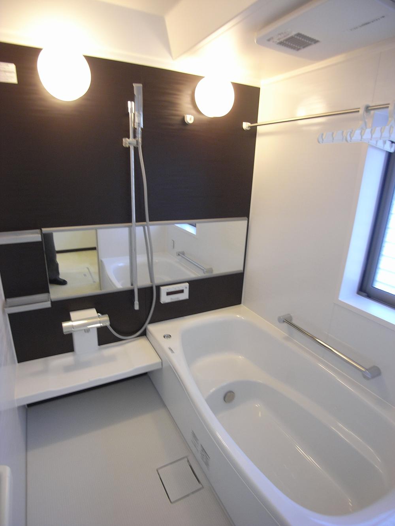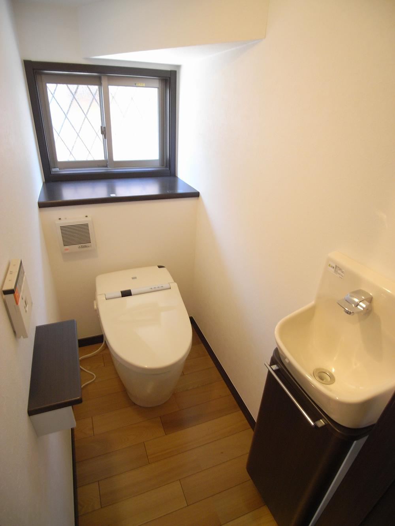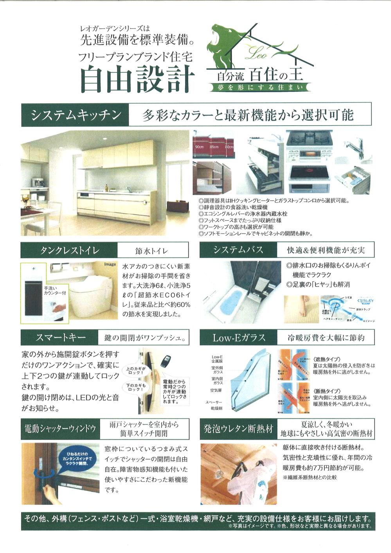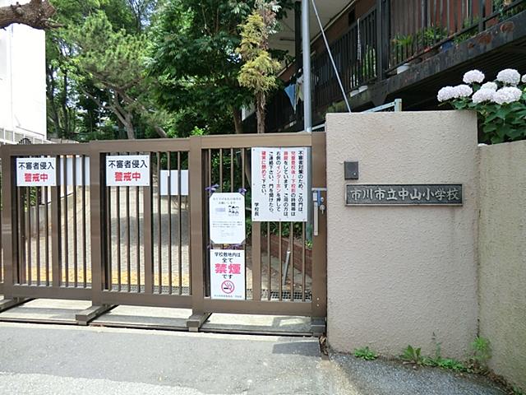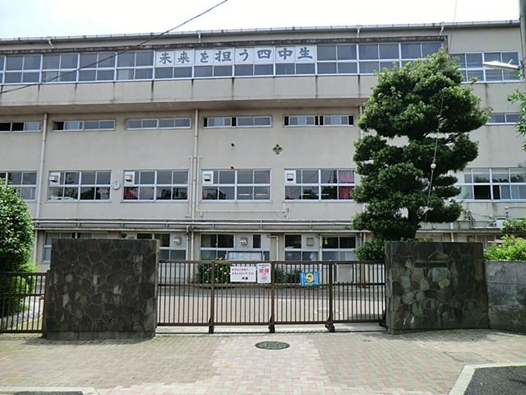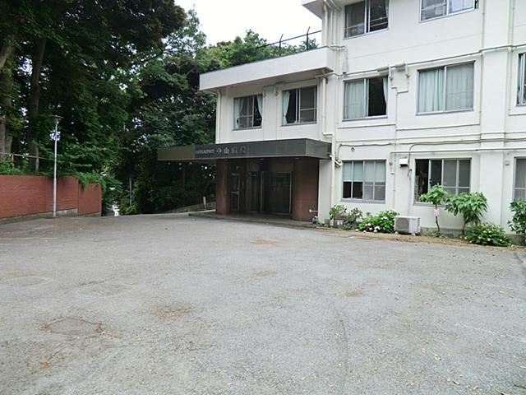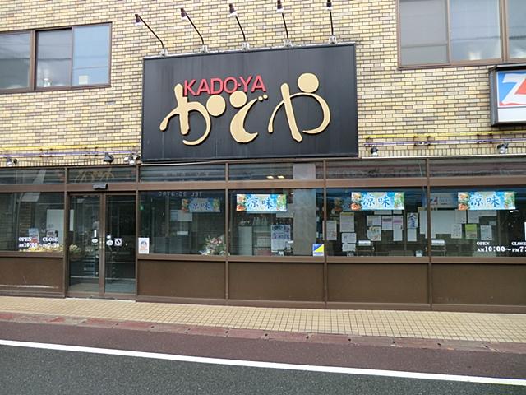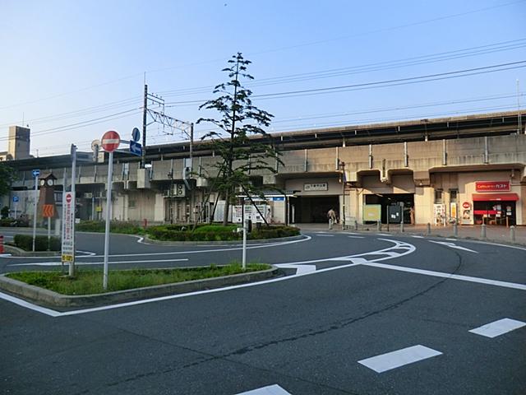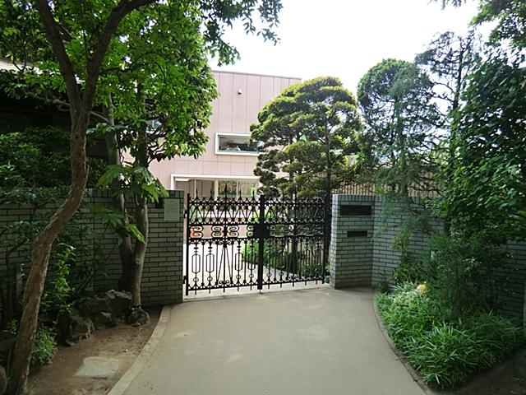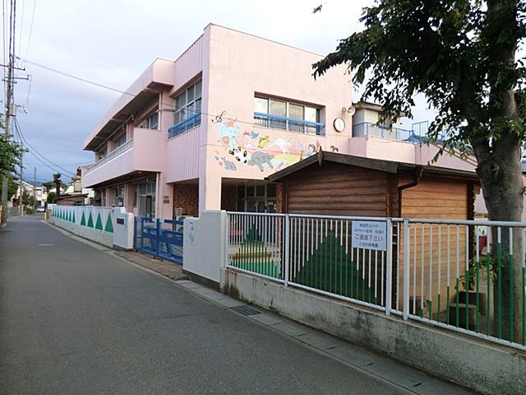|
|
Ichikawa City, Chiba Prefecture
千葉県市川市
|
|
Keisei Main Line "Keisei Nakayama" walk 10 minutes
京成本線「京成中山」歩10分
|
|
Leo Garden Wakamiya Township of GenTeru (Sato of Genki) Coming subdivision plan
レオガーデン若宮 玄輝の郷(げんきのさと) 近日分譲予定
|
|
I love this town, Make this city, A dream to live people. ・ ・ ・ Such town, Wakamiya! I want to live much in the city that lived so long, Just such a town is completed soon!
この街を愛し、この街を創り、住まう人に夢を。・・・そんな街、若宮!住み慣れた街にずっと住みたくなる、まさにそんな街が間もなく完成!
|
Features pickup 特徴ピックアップ | | 2 along the line more accessible / Super close / Yang per good / Around traffic fewer / Or more before road 6m / City gas / Building plan example there 2沿線以上利用可 /スーパーが近い /陽当り良好 /周辺交通量少なめ /前道6m以上 /都市ガス /建物プラン例有り |
Property name 物件名 | | Leo Garden Shimousa Nakayama ~ Township of GenTeru (Sato of Genki) ~ First stage / Notice advertising レオガーデン下総中山 ~ 玄輝の郷(げんきのさと) ~ 第1期/予告広告 |
Price 価格 | | Undecided 未定 |
Building coverage, floor area ratio 建ぺい率・容積率 | | Kenpei rate: 40%, Volume ratio: 80% 建ペい率:40%、容積率:80% |
Sales compartment 販売区画数 | | Undecided 未定 |
Total number of compartments 総区画数 | | 6 compartment 6区画 |
Land area 土地面積 | | 983.55 sq m (registration) 983.55m2(登記) |
Driveway burden-road 私道負担・道路 | | Road width: 6m, Asphaltic pavement 道路幅:6m、アスファルト舗装 |
Land situation 土地状況 | | Not construction 未造成 |
Construction completion time 造成完了時期 | | 2013 Early November 平成25年11月上旬 |
Address 住所 | | Ichikawa City, Chiba Prefecture Wakamiya 2 千葉県市川市若宮2 |
Traffic 交通 | | Keisei Main Line "Keisei Nakayama" walk 10 minutes
JR Sobu Line "Shimousa Nakayama" walk 14 minutes 京成本線「京成中山」歩10分
JR総武線「下総中山」歩14分 |
Related links 関連リンク | | [Related Sites of this company] 【この会社の関連サイト】 |
Person in charge 担当者より | | Person in charge of real-estate and building small Minoru Age: 40 Daigyokai Experience: 10 years 担当者宅建小口 穣年齢:40代業界経験:10年 |
Contact お問い合せ先 | | TEL: 0800-603-1527 [Toll free] mobile phone ・ Also available from PHS
Caller ID is not notified
Please contact the "saw SUUMO (Sumo)"
If it does not lead, If the real estate company TEL:0800-603-1527【通話料無料】携帯電話・PHSからもご利用いただけます
発信者番号は通知されません
「SUUMO(スーモ)を見た」と問い合わせください
つながらない方、不動産会社の方は
|
Sale schedule 販売スケジュール | | Sales started in mid-January ※ price ・ Units sold is undecided. ※ Acts that lead to secure the contract or reservation of the application and the application order to sale can not be absolutely. ※ January sales plan. ※ For sale residential units of the first phase has not yet been determined, Property data are inscribed thing of all sales target dwelling units of the first phase and later. Determination information is explicitly in the new sale ad. 1月中旬より販売開始※価格・販売戸数は未定です。※販売開始まで契約または予約の申込および申込順位の確保につながる行為は一切できません。※1月販売予定。※第1期の販売住戸が未確定のため、物件データは第1期以降の全販売対象住戸のものを表記しています。確定情報は新規分譲広告にて明示します。 |
Expenses 諸費用 | | Other expenses: Wet contribution 283,500 yen, Gas contribution about 157,500 yen, Ground survey cost 63,000 yen, Ground improvement costs 315,000 yen (According to the survey results), Housing Defect liability insurance premiums about 70,000 yen (due to building area) その他諸費用:水道負担金283,500円、ガス負担金約157,500円、地盤調査費63,000円、地盤改良費315,000円(調査結果による)、住宅瑕疵担保責任保険料約70,000円(建物面積による) |
Land of the right form 土地の権利形態 | | Ownership 所有権 |
Building condition 建築条件 | | With 付 |
Land category 地目 | | Residential land Mountain forest 宅地 山林 |
Use district 用途地域 | | One low-rise 1種低層 |
Other limitations その他制限事項 | | Regulations have by the Landscape Act, Residential land development construction regulation area, Scenic zone 景観法による規制有、宅地造成工事規制区域、風致地区 |
Overview and notices その他概要・特記事項 | | Contact: retail Minoru, Facilities: Public Water Supply, This sewage, City gas, Development permit number: H25.6.11 Ichikawa directive Of No. 411 13019 担当者:小口 穣、設備:公営水道、本下水、都市ガス、開発許可番号:H25.6.11 市川市指令 第411号の13019 |
Company profile 会社概要 | | <Marketing alliance (agency)> Governor of Chiba Prefecture (6) Article 011103 No. Pitattohausu Funabashi Store Co., Ltd. Leo housing Yubinbango273-0026 Funabashi, Chiba Prefecture Yamano-cho, 103-4 <販売提携(代理)>千葉県知事(6)第011103号ピタットハウス西船橋店(株)レオハウジング〒273-0026 千葉県船橋市山野町103-4 |
