Land/Building » Kanto » Chiba Prefecture » Ichikawa
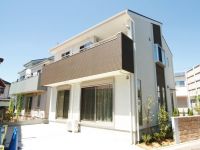 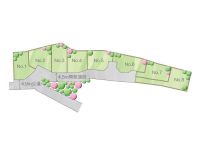
| | Ichikawa City, Chiba Prefecture 千葉県市川市 |
| JR Sobu Line "Motoyawata" walk 21 minutes JR総武線「本八幡」歩21分 |
| [Seller] legend ・ Court Owada 5-chome 【売主】レジェンド・コート大和田5丁目 |
| ■ Make everyone a beautiful cityscape, Large-scale development subdivision ■ park, primary school, Close junior high school! Good environment! ■美しい街並みをみんなで作る、大型開発分譲地■公園、小学校、中学校も近い!好環境! |
Features pickup 特徴ピックアップ | | 2 along the line more accessible / Super close / Siemens south road / Around traffic fewer / Leafy residential area / Mu front building / City gas / Flat terrain 2沿線以上利用可 /スーパーが近い /南側道路面す /周辺交通量少なめ /緑豊かな住宅地 /前面棟無 /都市ガス /平坦地 | Price 価格 | | Undecided 未定 | Building coverage, floor area ratio 建ぺい率・容積率 | | Kenpei rate: 50%, Volume ratio: 100% 建ペい率:50%、容積率:100% | Sales compartment 販売区画数 | | Undecided 未定 | Land area 土地面積 | | 110.21 sq m ~ 155.41 sq m (33.33 tsubo ~ 47.01 tsubo) (Registration) 110.21m2 ~ 155.41m2(33.33坪 ~ 47.01坪)(登記) | Land situation 土地状況 | | Vacant lot 更地 | Address 住所 | | Ichikawa City, Chiba Prefecture Owada 5 千葉県市川市大和田5 | Traffic 交通 | | JR Sobu Line "Motoyawata" walk 21 minutes Toei Shinjuku Line "Motoyawata" walk 23 minutes JR総武線「本八幡」歩21分都営新宿線「本八幡」歩23分
| Related links 関連リンク | | [Related Sites of this company] 【この会社の関連サイト】 | Person in charge 担当者より | | Rep Sato Taiki Age: in this early 20s. Sato My name is Taiki. Thoroughly Looking to customers' like property is out, Hard it is until will satisfy your choice, We will respond with full force. It is most happy that your smile is seen for me. 担当者佐藤 大樹年齢:20代初めまして。佐藤 大樹と申します。お客様の気に入る物件が出るまでとことん探して、ご希望に満足して頂ける迄は一生懸命、全力で対応させて頂きます。私にとってお客様の笑顔が見れることが一番の幸せです。 | Contact お問い合せ先 | | TEL: 0800-603-2410 [Toll free] mobile phone ・ Also available from PHS
Caller ID is not notified
Please contact the "saw SUUMO (Sumo)"
If it does not lead, If the real estate company TEL:0800-603-2410【通話料無料】携帯電話・PHSからもご利用いただけます
発信者番号は通知されません
「SUUMO(スーモ)を見た」と問い合わせください
つながらない方、不動産会社の方は
| Sale schedule 販売スケジュール | | Sales start from December 6 ※ price ・ Units sold is undecided. ※ Acts that lead to secure the contract or reservation of the application and the application order to sale can not be absolutely. 12月6日より販売開始※価格・販売戸数は未定です。※販売開始まで契約または予約の申込および申込順位の確保につながる行為は一切できません。 | Land of the right form 土地の権利形態 | | Ownership 所有権 | Building condition 建築条件 | | With 付 | Land category 地目 | | Residential land 宅地 | Use district 用途地域 | | One low-rise 1種低層 | Overview and notices その他概要・特記事項 | | Contact: Sato Big tree, Facilities: Public Water Supply, This sewage, City gas 担当者:佐藤 大樹、設備:公営水道、本下水、都市ガス | Company profile 会社概要 | | <Seller> Governor of Chiba Prefecture (4) No. 013277 (the company), Chiba Prefecture Building Lots and Buildings Transaction Business Association (Corporation) metropolitan area real estate Fair Trade Council member Yamato house Co., Ltd. Information Center Yubinbango272-0022 Ichikawa, Chiba Prefecture Onigoe 1-2-1 <売主>千葉県知事(4)第013277号(社)千葉県宅地建物取引業協会会員 (公社)首都圏不動産公正取引協議会加盟大和住宅(株)インフォメーションセンター〒272-0022 千葉県市川市鬼越1-2-1 |
Building plan example (exterior photos)建物プラン例(外観写真) 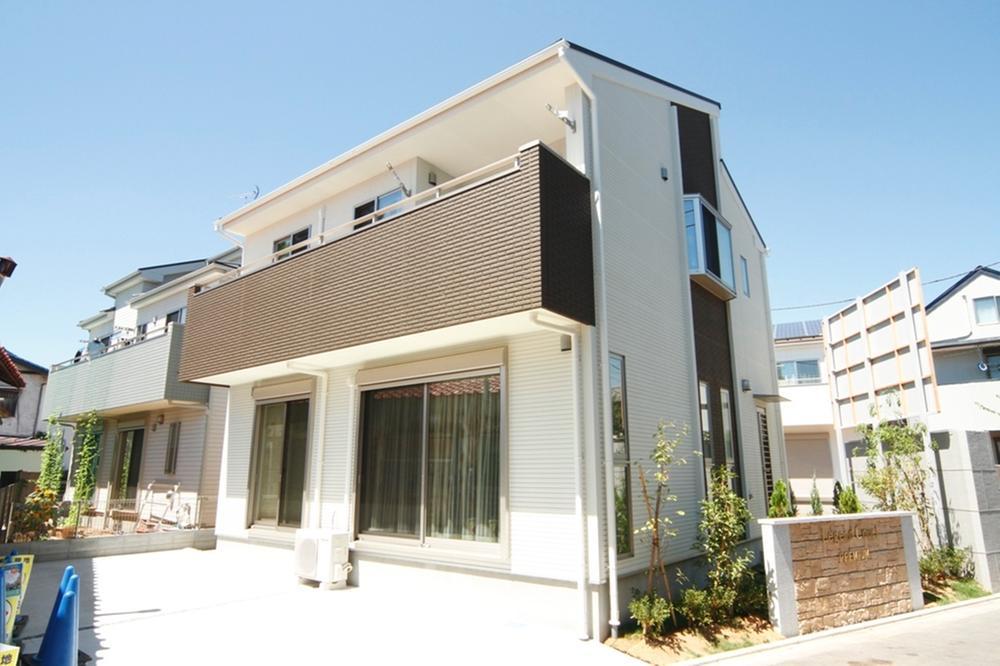 We offer a rich plan. I'd love to, Please consult! Ground improvement costs to the plan example building price ・ It includes residential land outside the connection costs. Building plan example building price 17.1 million yen building area 99.18m2
豊富にプランをご用意しております。是非、ご相談ください!プラン例建物価格に地盤改良費・宅地外接続費を含みます。建物プラン例建物価格1710万円建物面積99.18m2
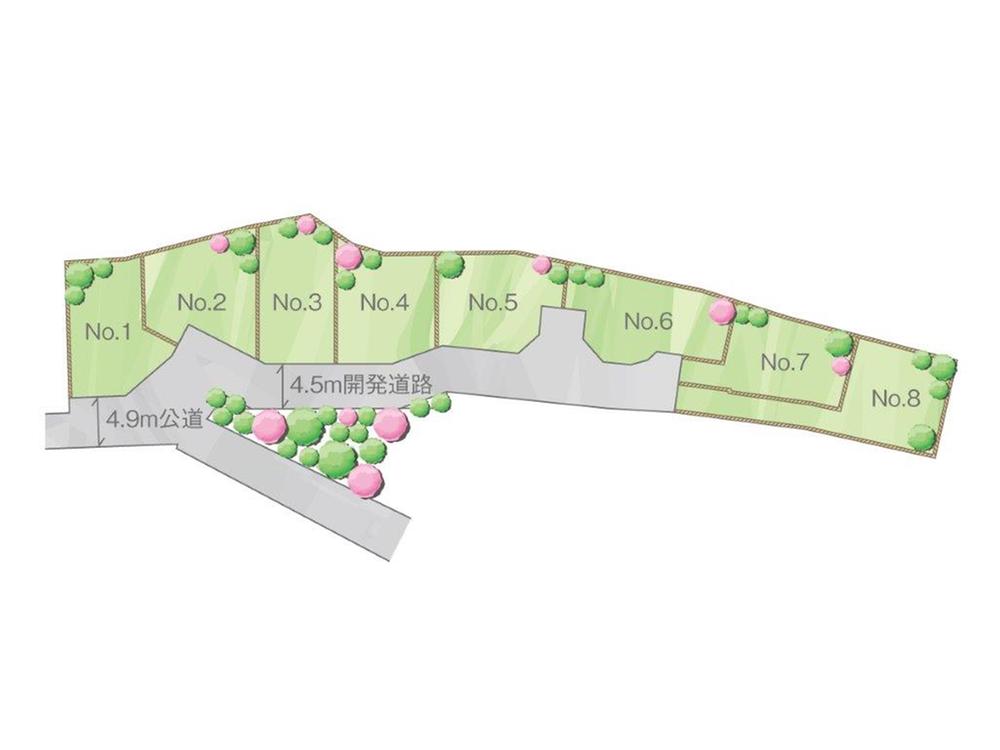 The entire compartment Figure
全体区画図
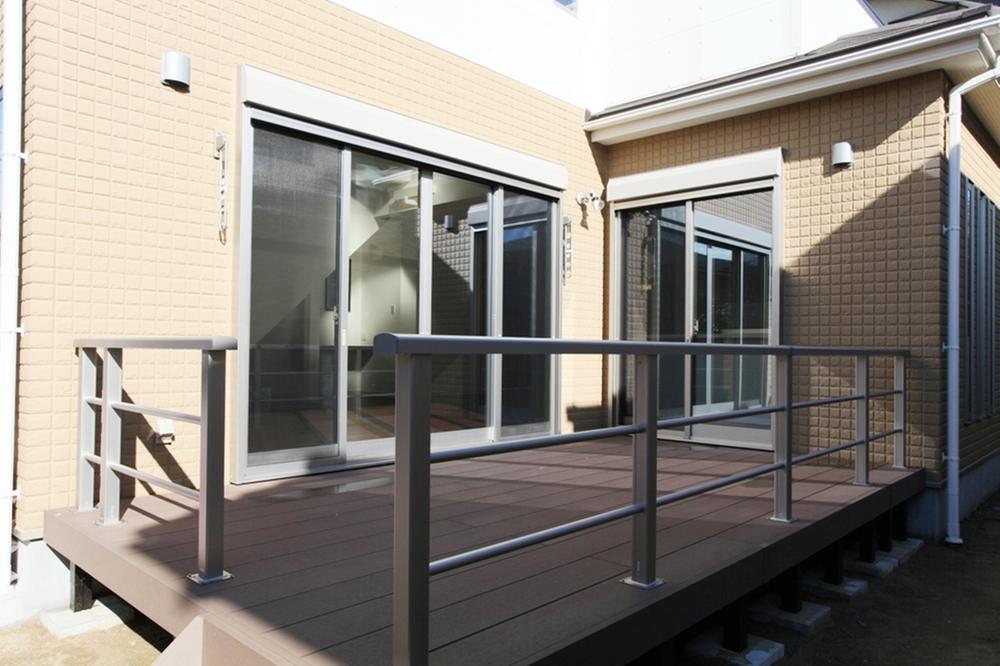 We offer a rich plan. I'd love to, Please consult! Ground improvement costs to the plan example building price ・ It includes residential land outside the connection costs. Building plan example Building price 17.1 million yen Building area 99.18m2
豊富にプランをご用意しております。是非、ご相談ください!プラン例建物価格に地盤改良費・宅地外接続費を含みます。
建物プラン例
建物価格1710万円
建物面積99.18m2
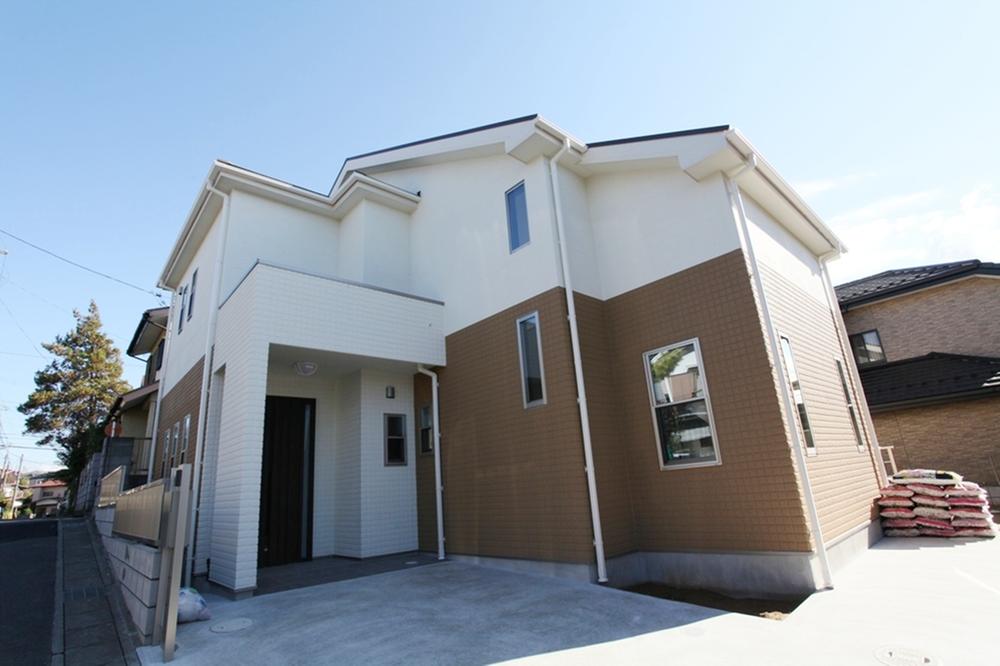 We offer a rich plan. I'd love to, Please consult! Ground improvement costs to the plan example building price ・ It includes residential land outside the connection costs. Building plan example Building price 17.1 million yen Building area 99.18m2
豊富にプランをご用意しております。是非、ご相談ください!プラン例建物価格に地盤改良費・宅地外接続費を含みます。
建物プラン例
建物価格1710万円
建物面積99.18m2
Building plan example (introspection photo)建物プラン例(内観写真) 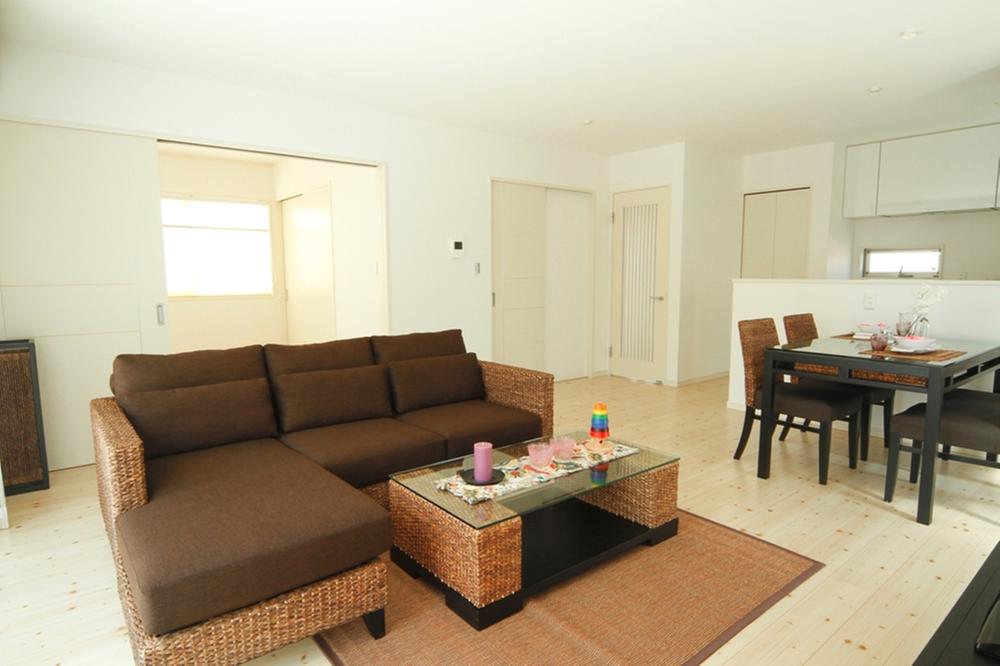 Kitchen overlooking the family gather living. We offer a rich plan. I'd love to, Please consult! Ground improvement costs to the plan example building price ・ It includes residential land outside the connection costs. Building plan example Building price 17.1 million yen Building area 99.18m2
家族が集まるリビングを見渡せるキッチン。豊富にプランをご用意しております。是非、ご相談ください!プラン例建物価格に地盤改良費・宅地外接続費を含みます。
建物プラン例
建物価格1710万円 建物面積99.18m2
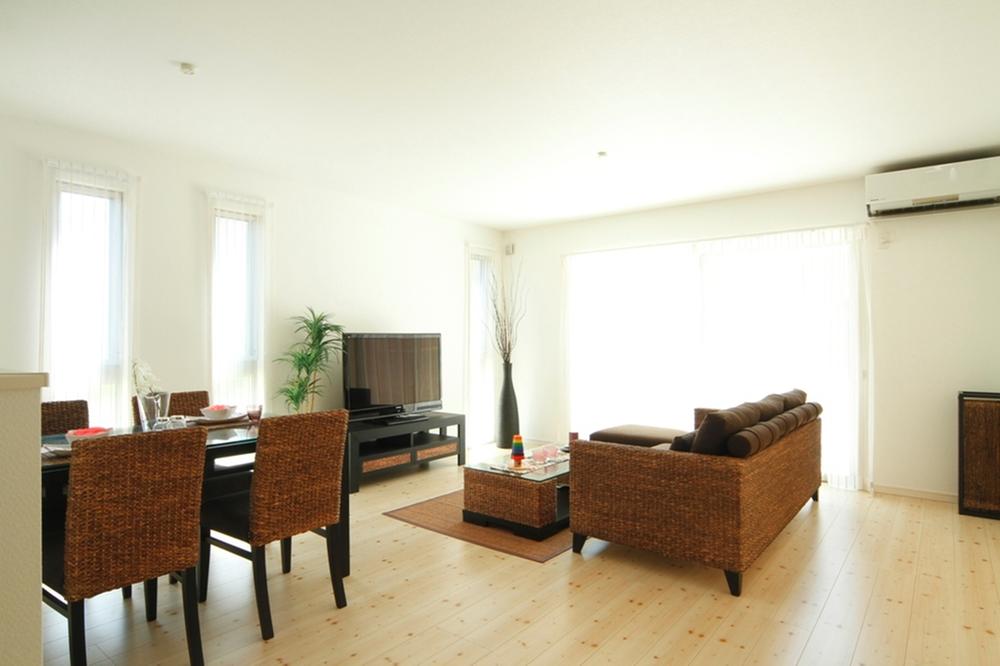 Kitchen overlooking the family gather living. We offer a rich plan. I'd love to, Please consult! Ground improvement costs to the plan example building price ・ It includes residential land outside the connection costs. Building plan example Building price 17.1 million yen Building area 99.18m2
家族が集まるリビングを見渡せるキッチン。豊富にプランをご用意しております。是非、ご相談ください!プラン例建物価格に地盤改良費・宅地外接続費を含みます。
建物プラン例
建物価格1710万円 建物面積99.18m2
Building plan example (exterior photos)建物プラン例(外観写真) 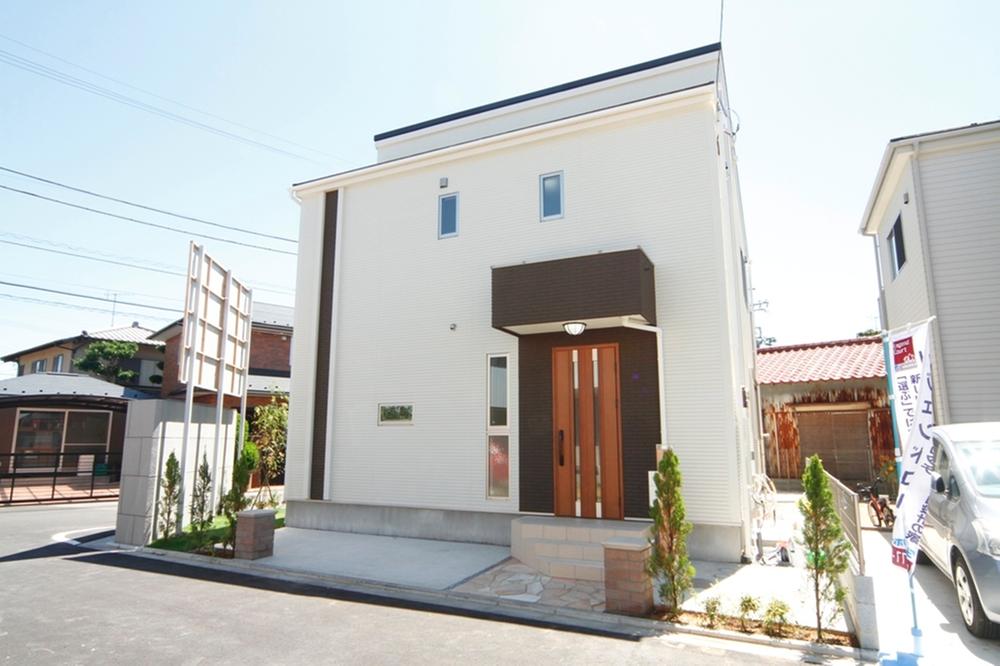 We offer a rich plan. I'd love to, Please consult! Ground improvement costs to the plan example building price ・ It includes residential land outside the connection costs.
豊富にプランをご用意しております。是非、ご相談ください!プラン例建物価格に地盤改良費・宅地外接続費を含みます。
Building plan example (introspection photo)建物プラン例(内観写真) 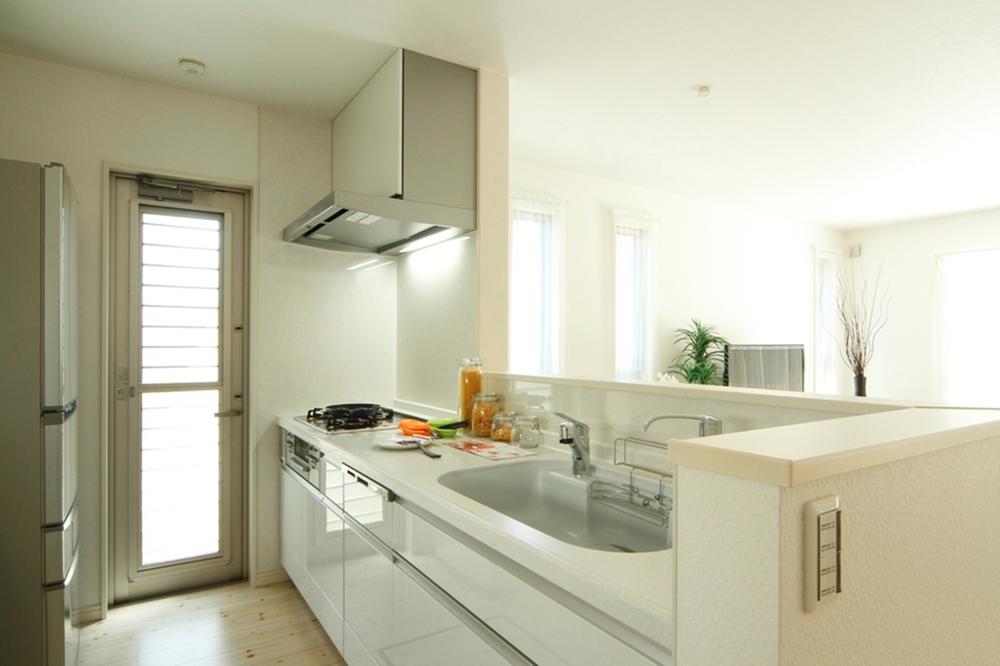 Kitchen overlooking the family gather living. We offer a rich plan. I'd love to, Please consult! Ground improvement costs to the plan example building price ・ It includes residential land outside the connection costs.
家族が集まるリビングを見渡せるキッチン。豊富にプランをご用意しております。是非、ご相談ください!プラン例建物価格に地盤改良費・宅地外接続費を含みます。
Location
| 








