Land/Building » Kanto » Chiba Prefecture » Inage
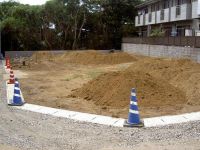 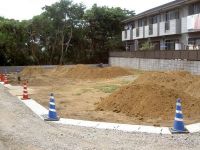
| | Chiba, Chiba Prefecture Inage-ku 千葉県千葉市稲毛区 |
| JR Sobu Line Rapid "Inage" walk 15 minutes JR総武線快速「稲毛」歩15分 |
Price 価格 | | 23 million yen 2300万円 | Building coverage, floor area ratio 建ぺい率・容積率 | | 60% ・ 150% 60%・150% | Sales compartment 販売区画数 | | 1 compartment 1区画 | Total number of compartments 総区画数 | | 3 compartment 3区画 | Land area 土地面積 | | 110.01 sq m (measured) 110.01m2(実測) | Driveway burden-road 私道負担・道路 | | Nothing, Northeast 3.5m width, Southeast 3.5m width 無、北東3.5m幅、南東3.5m幅 | Land situation 土地状況 | | Vacant lot 更地 | Address 住所 | | Chiba City, Chiba Prefecture Inage-ku, black sand 4 千葉県千葉市稲毛区黒砂4 | Traffic 交通 | | JR Sobu Line Rapid "Inage" walk 15 minutes
Keisei Chiba line "Midoridai" walk 13 minutes JR総武線快速「稲毛」歩15分
京成千葉線「みどり台」歩13分
| Related links 関連リンク | | [Related Sites of this company] 【この会社の関連サイト】 | Person in charge 担当者より | | Person in charge of real-estate and building real estate consulting skills registrant Matsukura Masakazu Age: 50 Daigyokai Experience: 27 years on sale of the drawing and the situation might be different. It is recommended by all means the actual field trips. 担当者宅建不動産コンサルティング技能登録者松倉 正和年齢:50代業界経験:27年販売上の図面と状況が異なっている場合があります。実際の現地見学を是非お勧めします。 | Contact お問い合せ先 | | TEL: 0800-603-0565 [Toll free] mobile phone ・ Also available from PHS
Caller ID is not notified
Please contact the "saw SUUMO (Sumo)"
If it does not lead, If the real estate company TEL:0800-603-0565【通話料無料】携帯電話・PHSからもご利用いただけます
発信者番号は通知されません
「SUUMO(スーモ)を見た」と問い合わせください
つながらない方、不動産会社の方は
| Land of the right form 土地の権利形態 | | Ownership 所有権 | Building condition 建築条件 | | With 付 | Time delivery 引き渡し時期 | | Consultation 相談 | Land category 地目 | | Residential land 宅地 | Use district 用途地域 | | One low-rise 1種低層 | Overview and notices その他概要・特記事項 | | Contact: Matsukura Masakazu, Facilities: Public Water Supply, This sewage, City gas 担当者:松倉 正和、設備:公営水道、本下水、都市ガス | Company profile 会社概要 | | <Mediation> Minister of Land, Infrastructure and Transport (3) No. 006,185 (one company) National Housing Industry Association (Corporation) metropolitan area real estate Fair Trade Council member Asahi housing (stock) Ueno shop Yubinbango110-0005, Taito-ku, Tokyo Ueno 2-13-10 Asahi Seimei Building 6th floor <仲介>国土交通大臣(3)第006185号(一社)全国住宅産業協会会員 (公社)首都圏不動産公正取引協議会加盟朝日住宅(株)上野店〒110-0005 東京都台東区上野2-13-10 朝日生命ビル6階 |
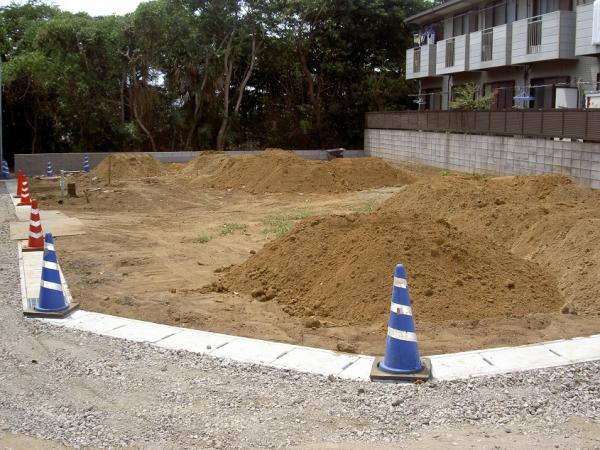 Local land photo
現地土地写真
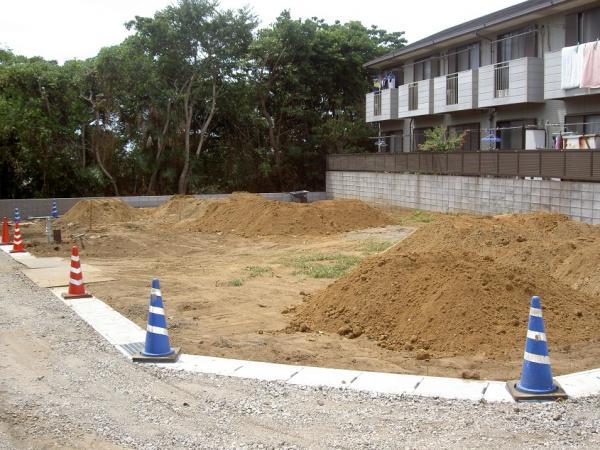 Local photos, including front road
前面道路含む現地写真
Compartment figure区画図 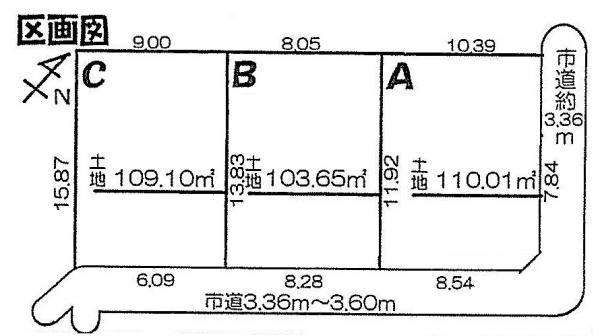 Land price 23 million yen, Land area 110.01 sq m
土地価格2300万円、土地面積110.01m2
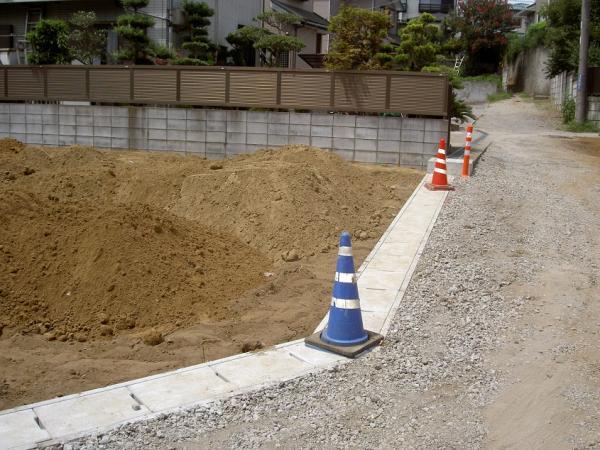 Local photos, including front road
前面道路含む現地写真
Building plan example (floor plan)建物プラン例(間取り図) 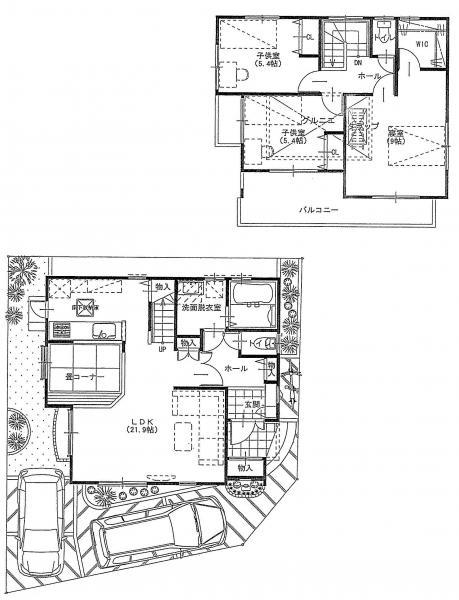 Building plan: price 14500000 yen (tax included) Area 95.54m2
建物プラン:価格14500000円(税込) 面積 95.54m2
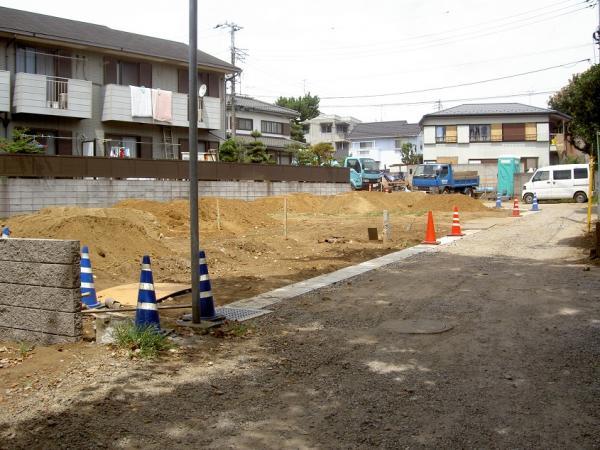 Local photos, including front road
前面道路含む現地写真
Building plan example (Perth ・ appearance)建物プラン例(パース・外観) 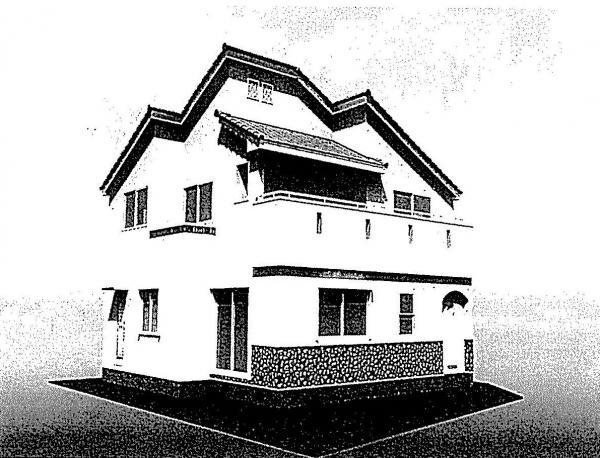 Building plan: price 14500000 yen (tax included) Area 95.54m2
建物プラン:価格14500000円(税込) 面積 95.54m2
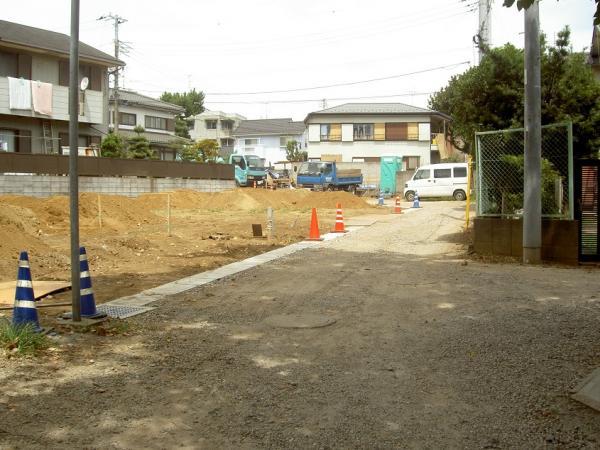 Local photos, including front road
前面道路含む現地写真
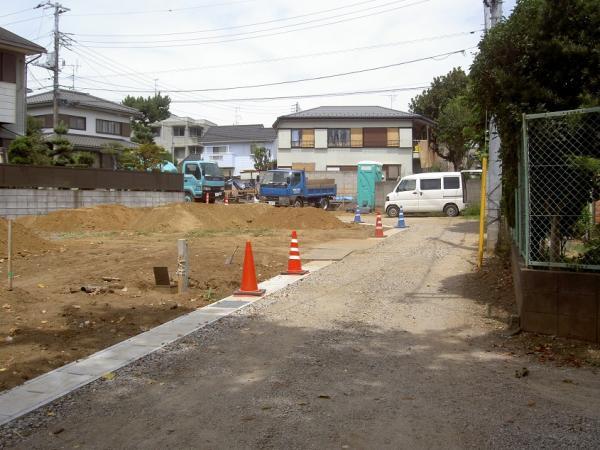 Local photos, including front road
前面道路含む現地写真
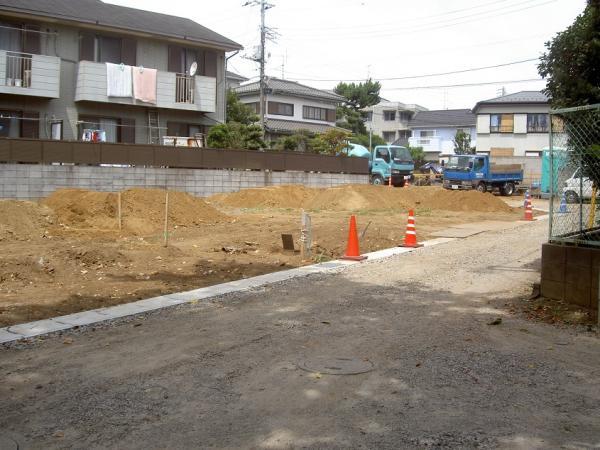 Local photos, including front road
前面道路含む現地写真
Location
|











