Land/Building » Kanto » Chiba Prefecture » Kamagaya
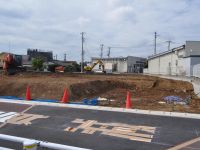 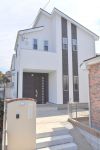
| | Chiba Prefecture Kamagaya 千葉県鎌ケ谷市 |
| Shinkeiseisen "Hatsutomi" walk 14 minutes 新京成線「初富」歩14分 |
Features pickup 特徴ピックアップ | | It is close to the city / Yang per good / Flat to the station / Shaping land / Mu front building / City gas / Maintained sidewalk / Building plan example there 市街地が近い /陽当り良好 /駅まで平坦 /整形地 /前面棟無 /都市ガス /整備された歩道 /建物プラン例有り | Price 価格 | | 9,150,000 yen ~ 10,150,000 yen 915万円 ~ 1015万円 | Building coverage, floor area ratio 建ぺい率・容積率 | | Building coverage 50% Volume rate of 100% 建ぺい率50% 容積率100% | Sales compartment 販売区画数 | | 3 compartment 3区画 | Total number of compartments 総区画数 | | 3 compartment 3区画 | Land area 土地面積 | | 133.24 sq m ~ 146.38 sq m (40.30 tsubo ~ 44.27 square meters) 133.24m2 ~ 146.38m2(40.30坪 ~ 44.27坪) | Land situation 土地状況 | | Vacant lot 更地 | Construction completion time 造成完了時期 | | 2011 September 30 平成23年9月末 | Address 住所 | | Chiba Prefecture Kamagaya Higashihatsutomi 4 千葉県鎌ケ谷市東初富4 | Traffic 交通 | | Shinkeiseisen "Hatsutomi" walk 14 minutes
Tobu Noda line "Kamagaya" walk 15 minutes 新京成線「初富」歩14分
東武野田線「鎌ヶ谷」歩15分 | Related links 関連リンク | | [Related Sites of this company] 【この会社の関連サイト】 | Contact お問い合せ先 | | (Ltd.) Nozaki building industry TEL: 0800-603-1862 [Toll free] mobile phone ・ Also available from PHS
Caller ID is not notified
Please contact the "saw SUUMO (Sumo)"
If it does not lead, If the real estate company (株)野崎建築工業TEL:0800-603-1862【通話料無料】携帯電話・PHSからもご利用いただけます
発信者番号は通知されません
「SUUMO(スーモ)を見た」と問い合わせください
つながらない方、不動産会社の方は
| Most price range 最多価格帯 | | 10 million yen (two-compartment) 1000万円台(2区画) | Land of the right form 土地の権利形態 | | Ownership 所有権 | Building condition 建築条件 | | With 付 | Time delivery 引き渡し時期 | | Consultation 相談 | Land category 地目 | | Residential land 宅地 | Use district 用途地域 | | One low-rise, Two dwellings 1種低層、2種住居 | Other limitations その他制限事項 | | Regulations have by the Aviation Law 航空法による規制有 | Overview and notices その他概要・特記事項 | | Facilities: TEPCO City gas Septic tank, Development permit number: of Kamagaya Directive No. 7 14 設備:東京電力 都市ガス 浄化槽、開発許可番号:鎌ケ谷市指令第7号の14 | Company profile 会社概要 | | <Seller> Governor of Chiba Prefecture (7) No. 009808 (the Company), Chiba Prefecture Building Lots and Buildings Transaction Business Association (Corporation) metropolitan area real estate Fair Trade Council member (Ltd.) Nozaki building industry Yubinbango273-0137 Chiba Prefecture Kamagaya Michinobe Honcho 1-2-18 <売主>千葉県知事(7)第009808号(社)千葉県宅地建物取引業協会会員 (公社)首都圏不動産公正取引協議会加盟(株)野崎建築工業〒273-0137 千葉県鎌ケ谷市道野辺本町1-2-18 |
Local photos, including front road前面道路含む現地写真 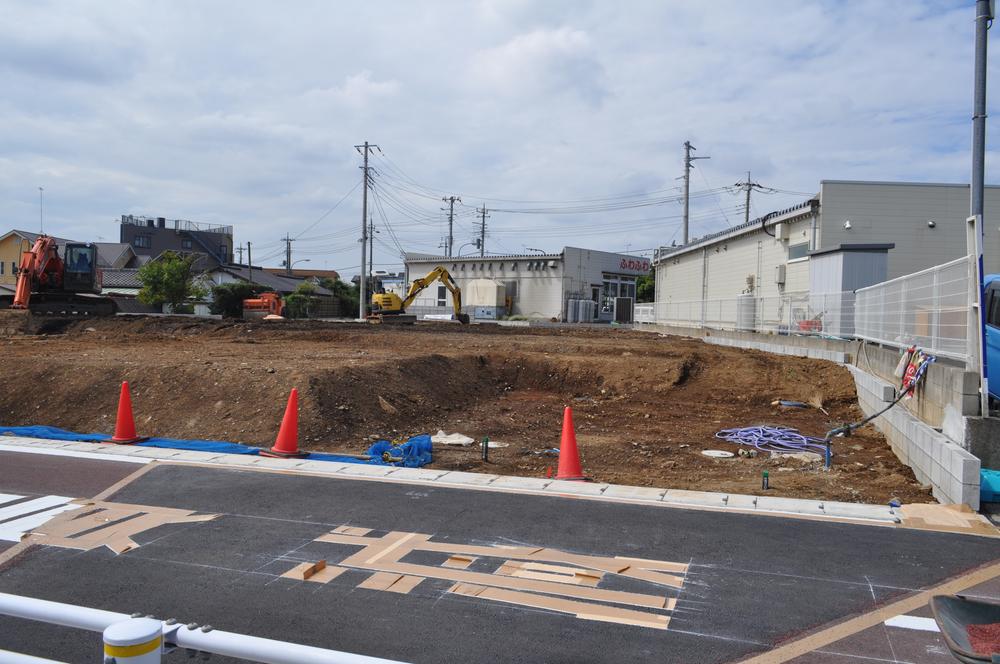 It is currently construction under construction
現在造成工事中です
Otherその他  All eight sections of the subdivision
全8区画の分譲地
Building plan example (exterior photos)建物プラン例(外観写真) 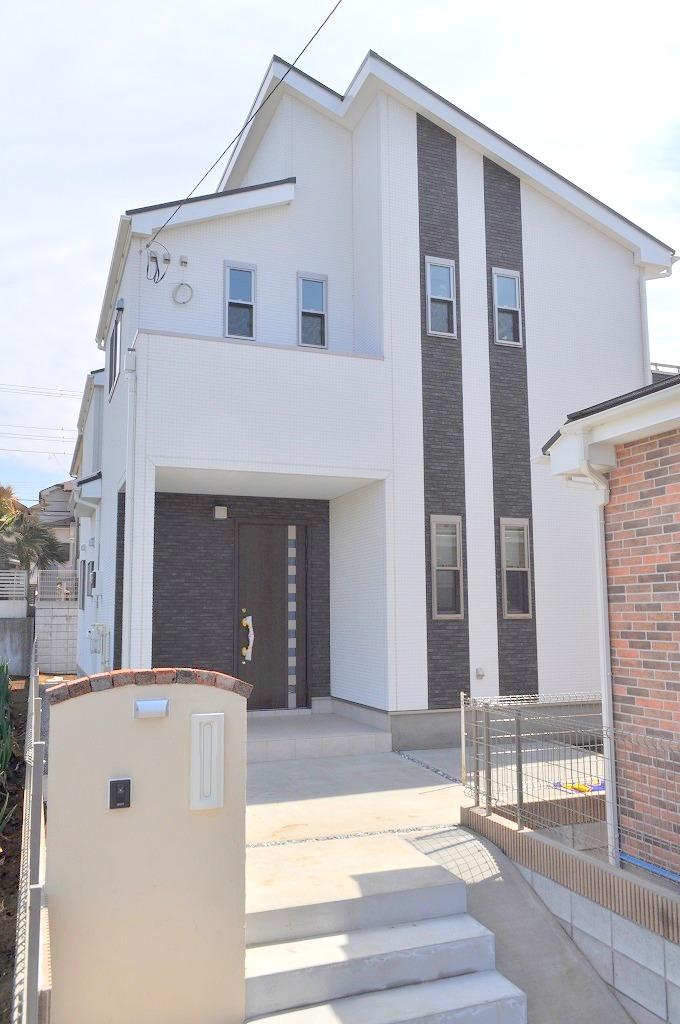 You can choose color your appearance
外観のカラーお選び頂けます
Building plan example (introspection photo)建物プラン例(内観写真) 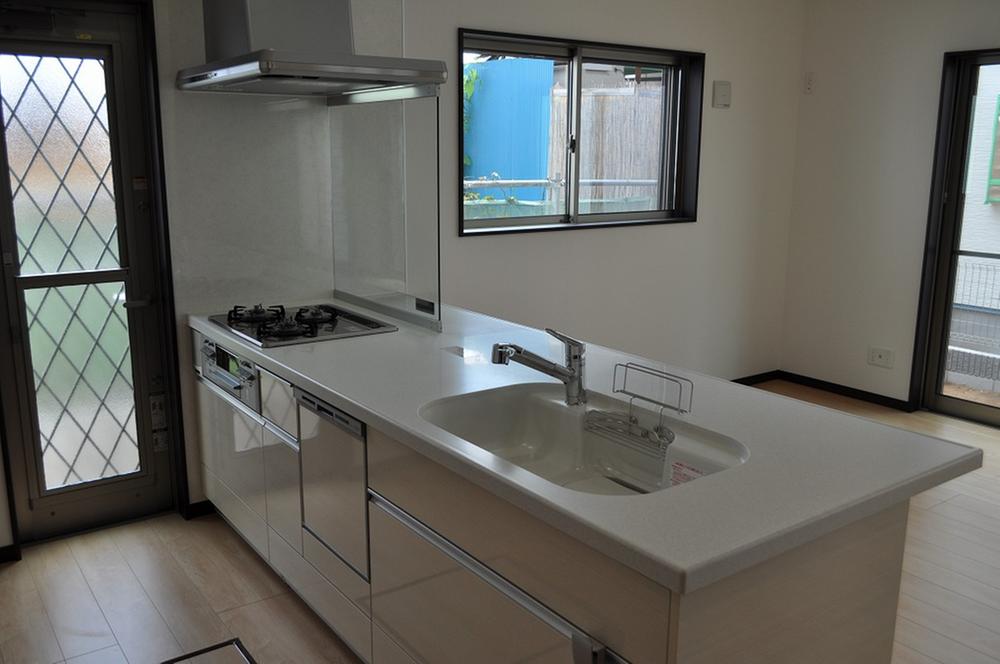 Dishwasher ・ Water purifier standard equipment
食洗機・浄水器標準装備
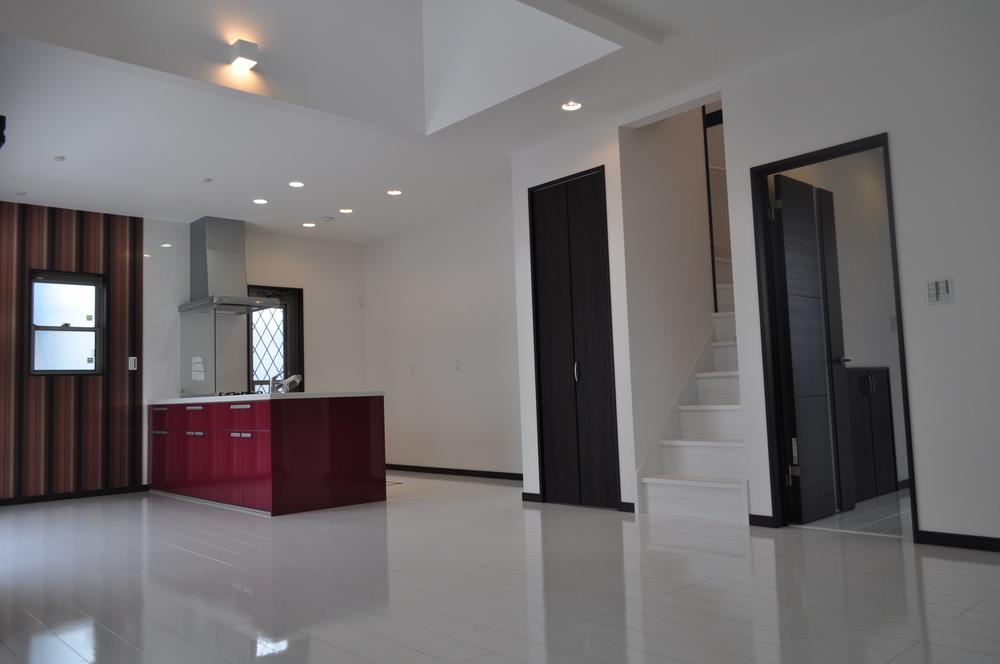 The combination of the flooring and joinery also feel free to
フローリングや建具の組み合わせもご自由に
Kindergarten ・ Nursery幼稚園・保育園 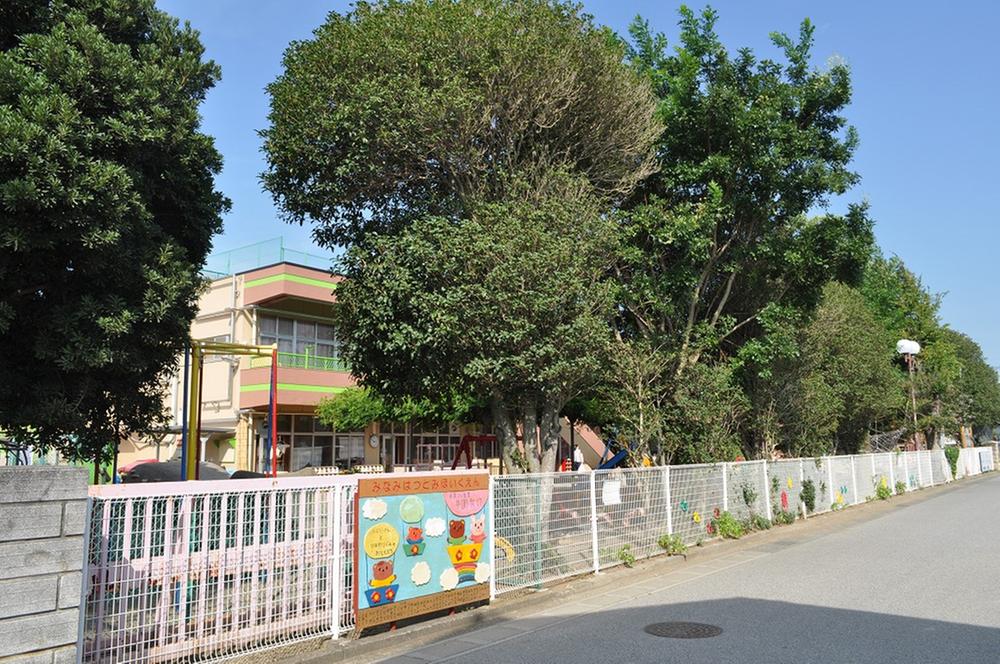 Minamihatsutomi 427m to nursery school
南初富保育園まで427m
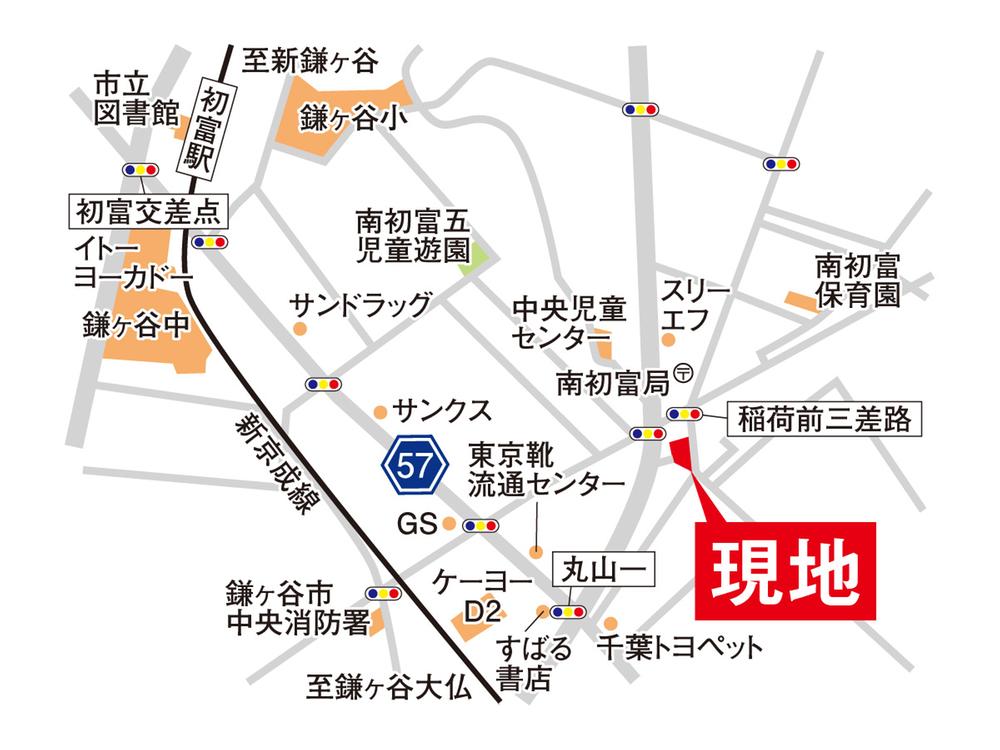 Local guide map
現地案内図
Otherその他 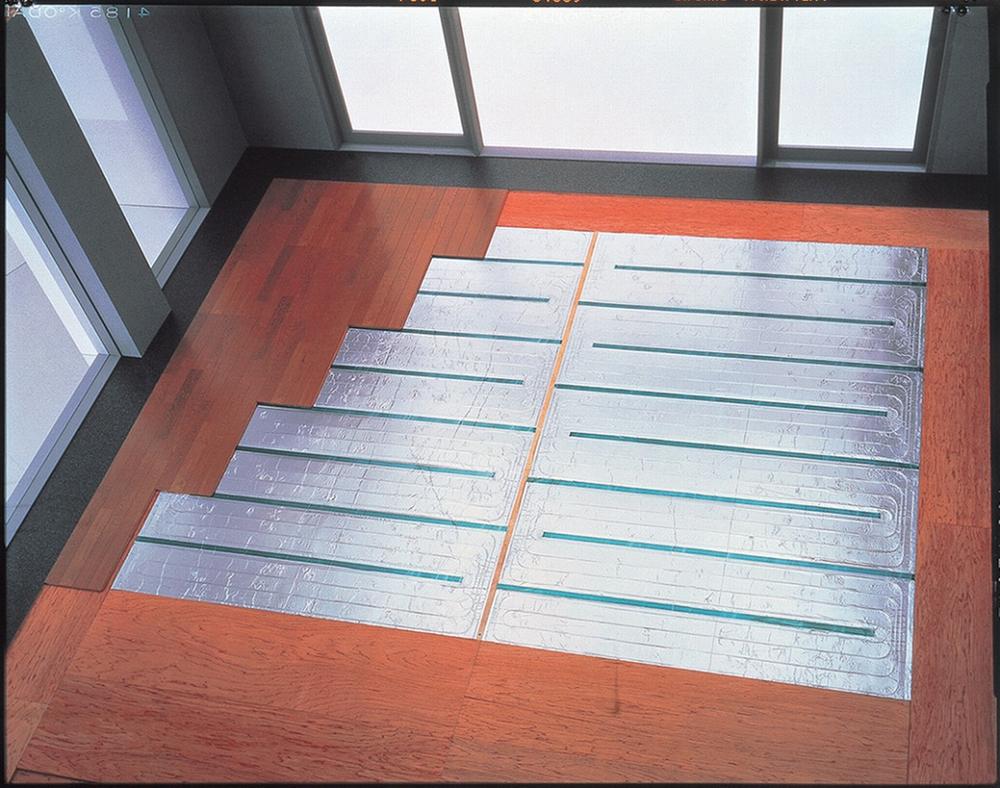 Floor heating is a standard specification
床暖房は標準仕様です
Building plan example (introspection photo)建物プラン例(内観写真) 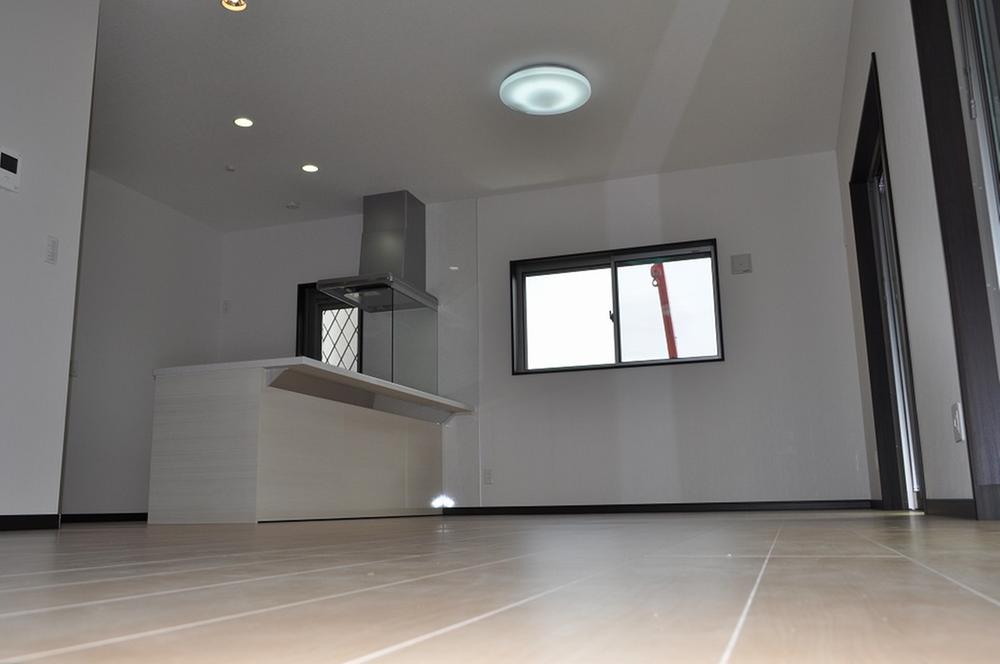 Popular open kitchen! !
人気のオープンキッチン!!
Kindergarten ・ Nursery幼稚園・保育園 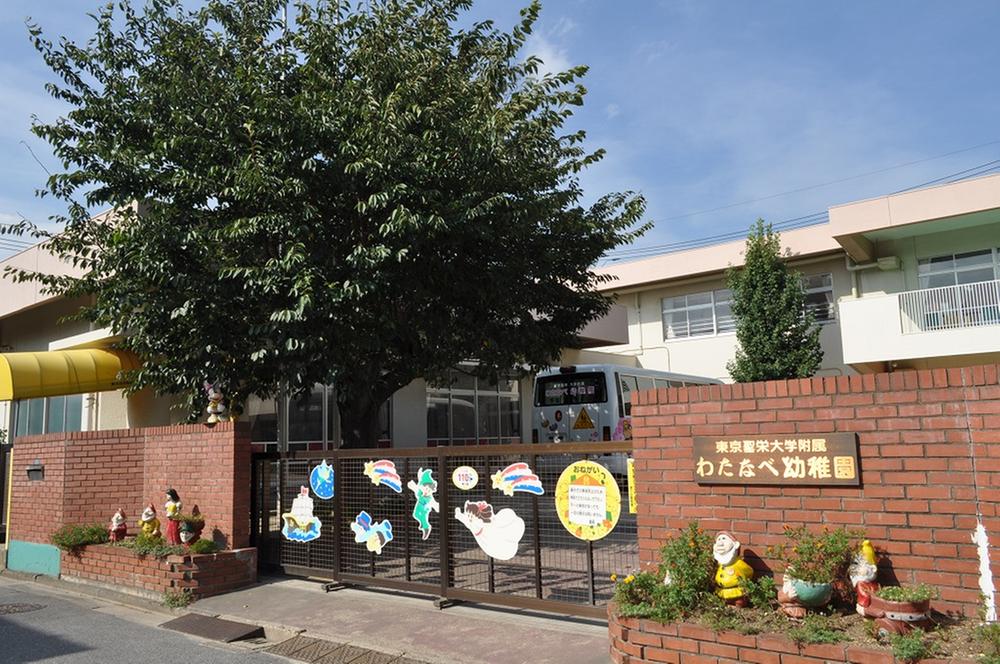 Watanabe to kindergarten 500m
わたなべ幼稚園まで500m
Otherその他 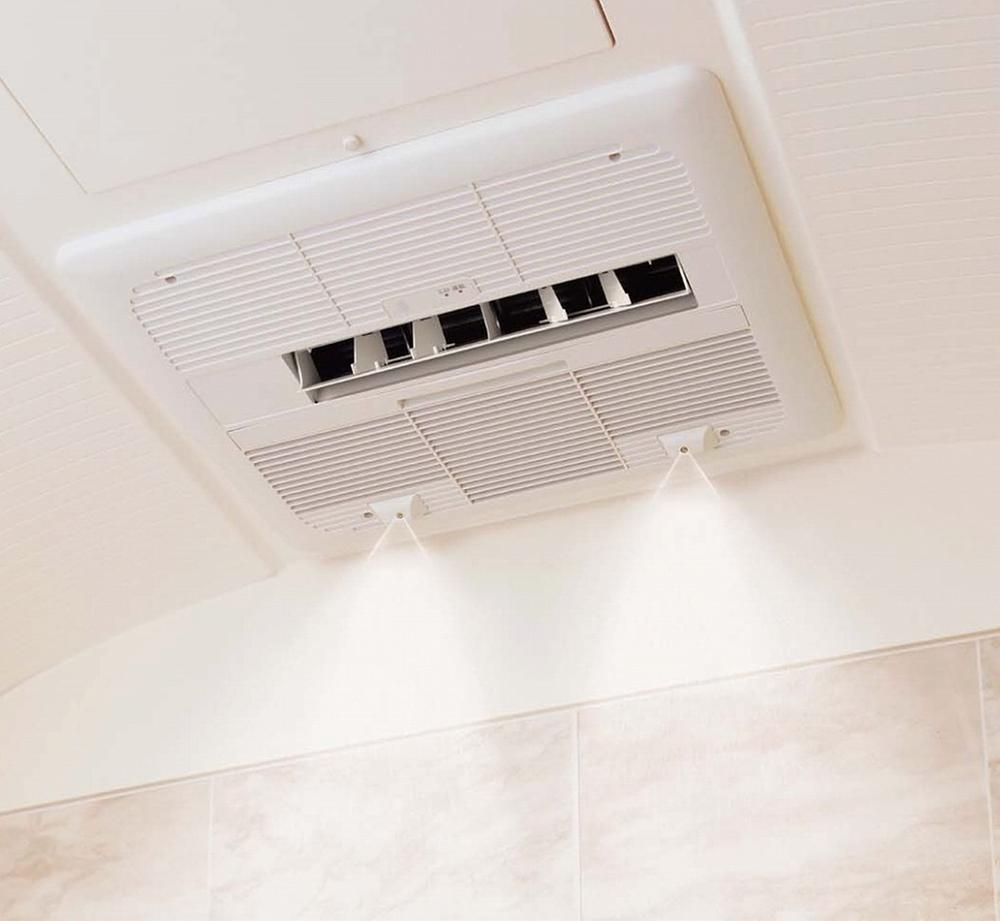 Also it comes with a mist sauna in the bathroom
浴室にはミストサウナもついてます
Building plan example (introspection photo)建物プラン例(内観写真) 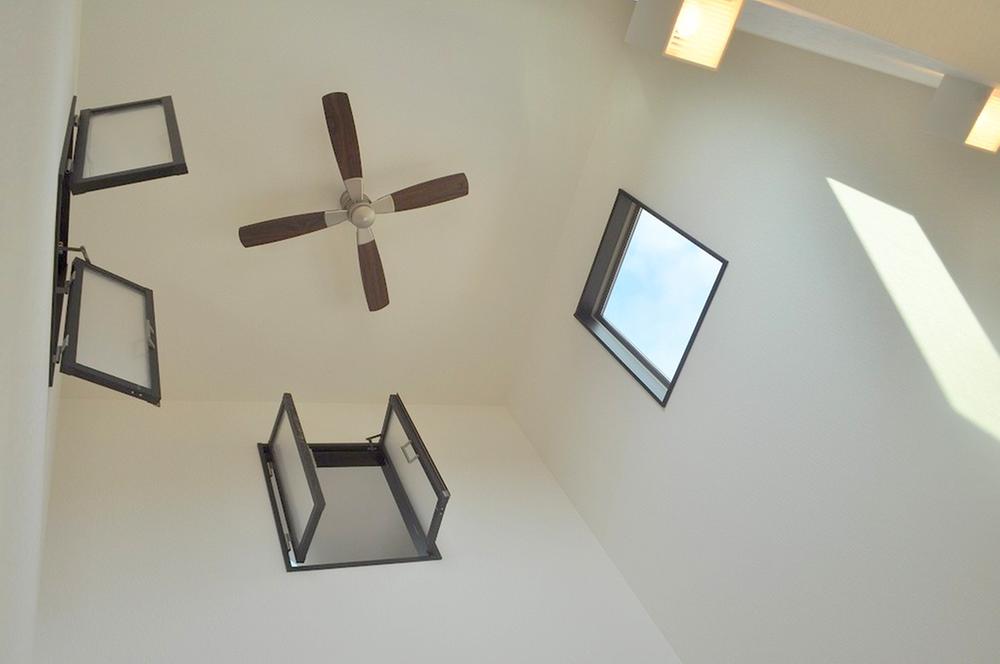 Atrium is also standard
吹抜けも標準です
Primary school小学校 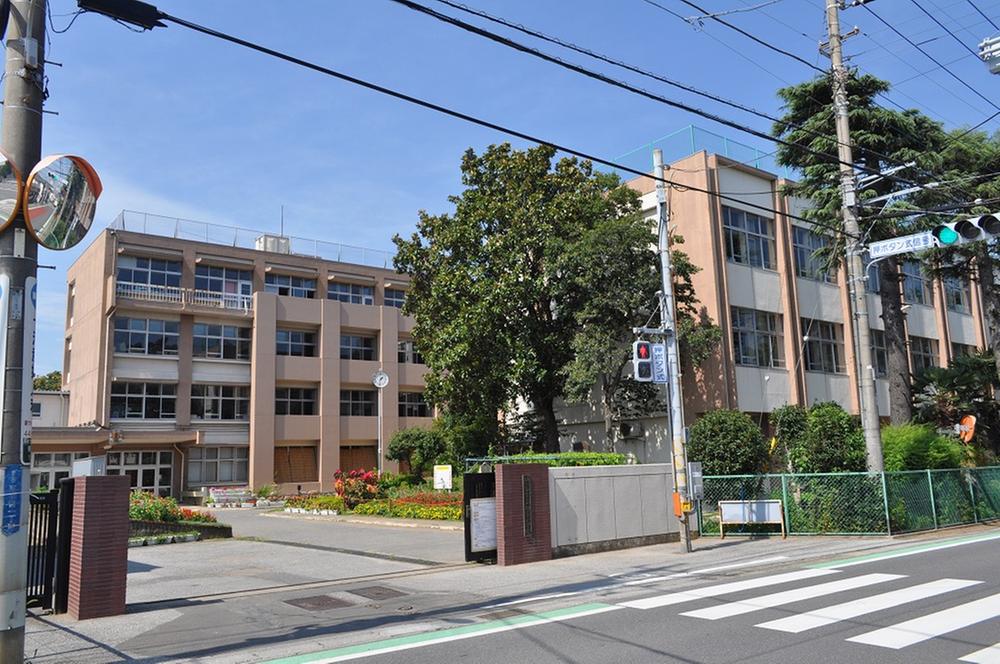 Hatsutomi until elementary school 790m
初富小学校まで790m
Building plan example (introspection photo)建物プラン例(内観写真) 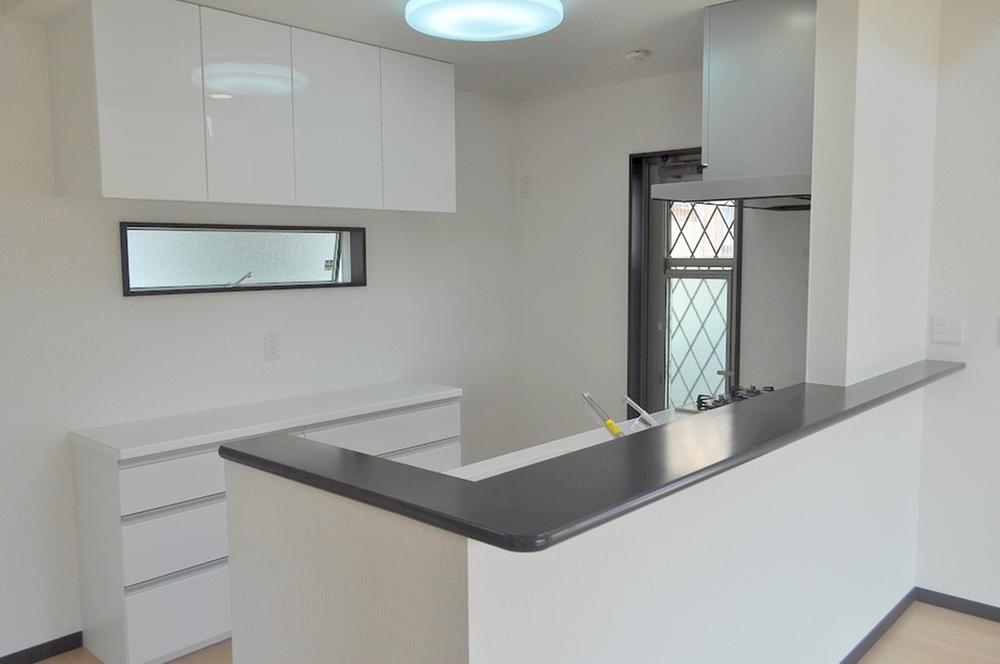 Counter Type also can choose
カウンタータイプもお選びいただけます
Junior high school中学校 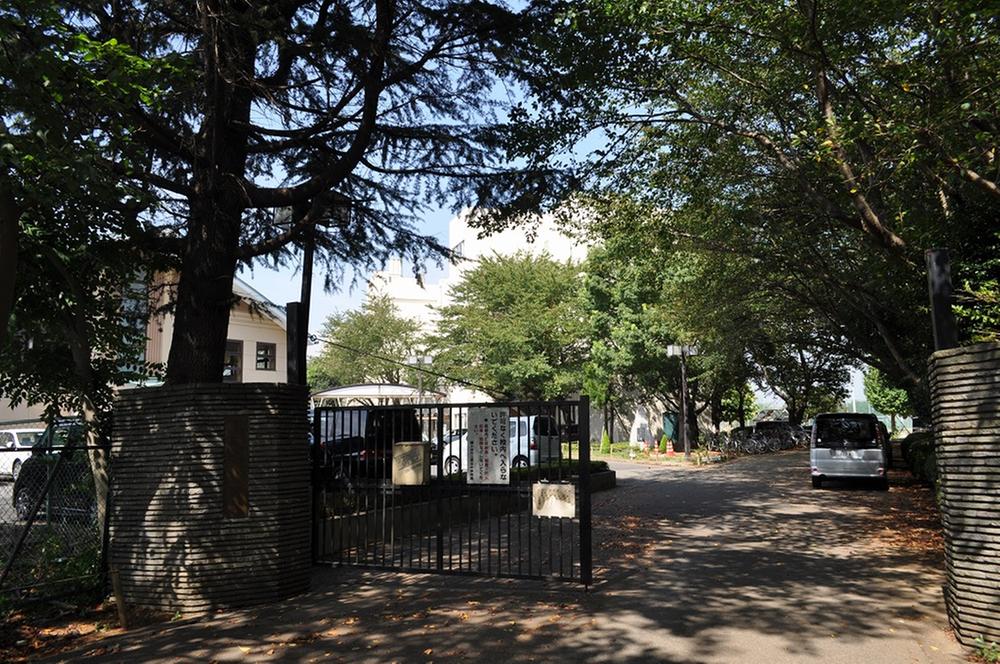 Chapter 5 1950m up to junior high school
第5中学校まで1950m
Building plan example (introspection photo)建物プラン例(内観写真) 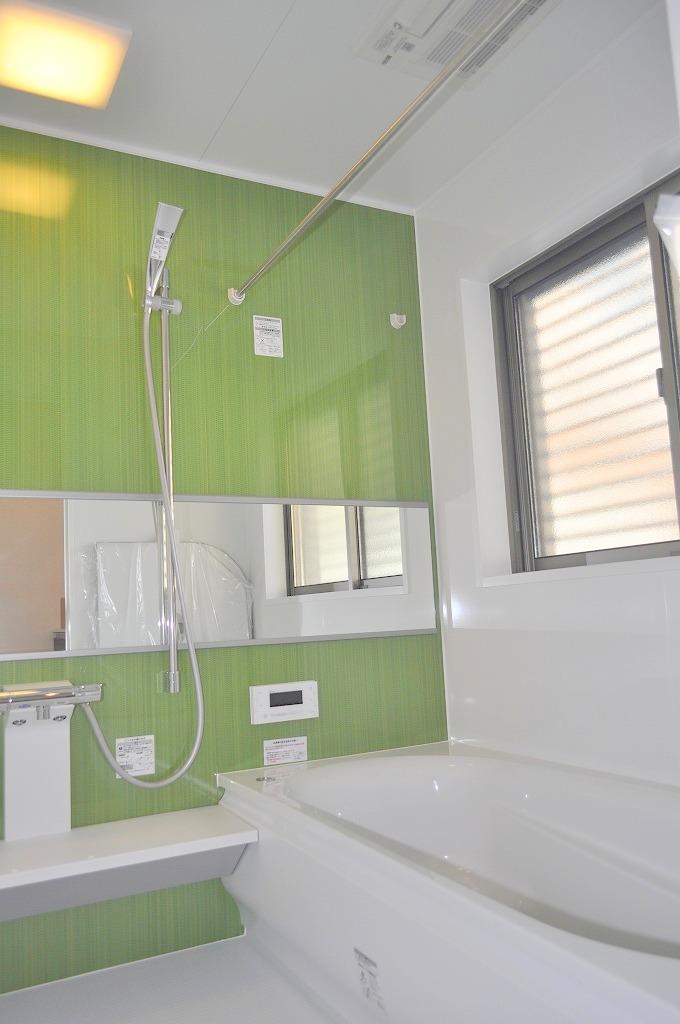 Standard specification mist sauna
ミストサウナが標準仕様
Supermarketスーパー 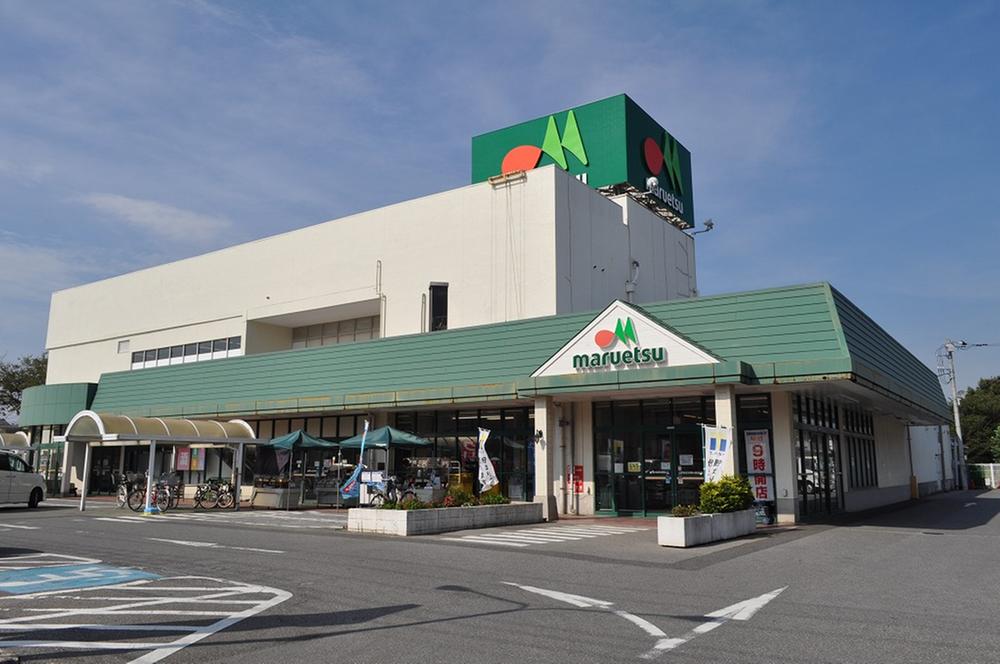 Until Maruetsu 580m
マルエツまで580m
Building plan example (introspection photo)建物プラン例(内観写真) 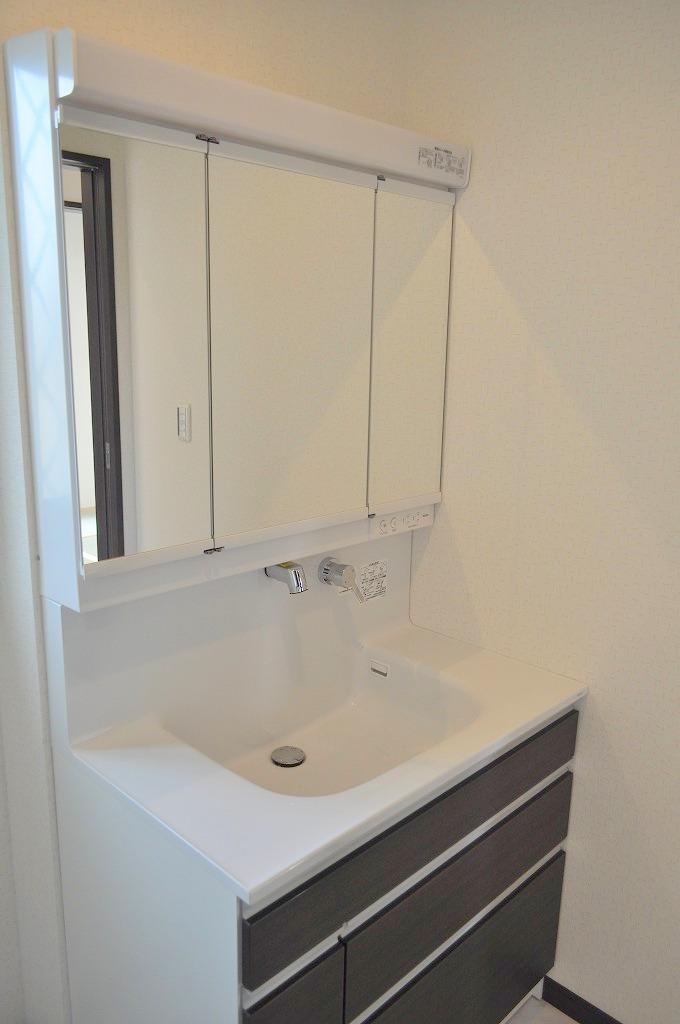 Wide wash basin
ワイドな洗面台
Home centerホームセンター 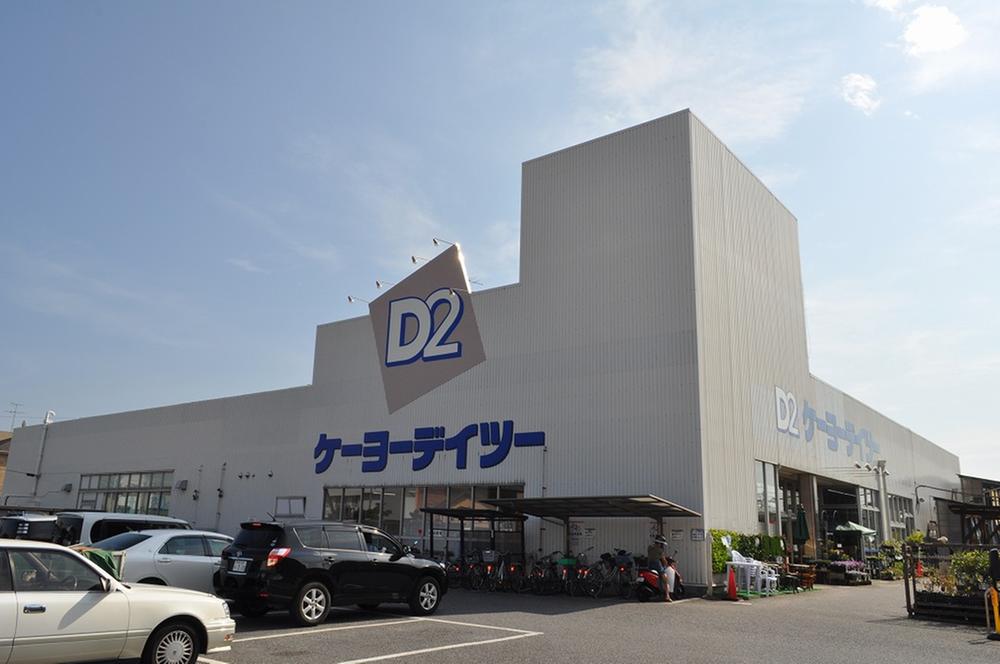 Keiyo Deitsu up to 785m
ケイヨーデイツーまで785m
Building plan example (introspection photo)建物プラン例(内観写真) 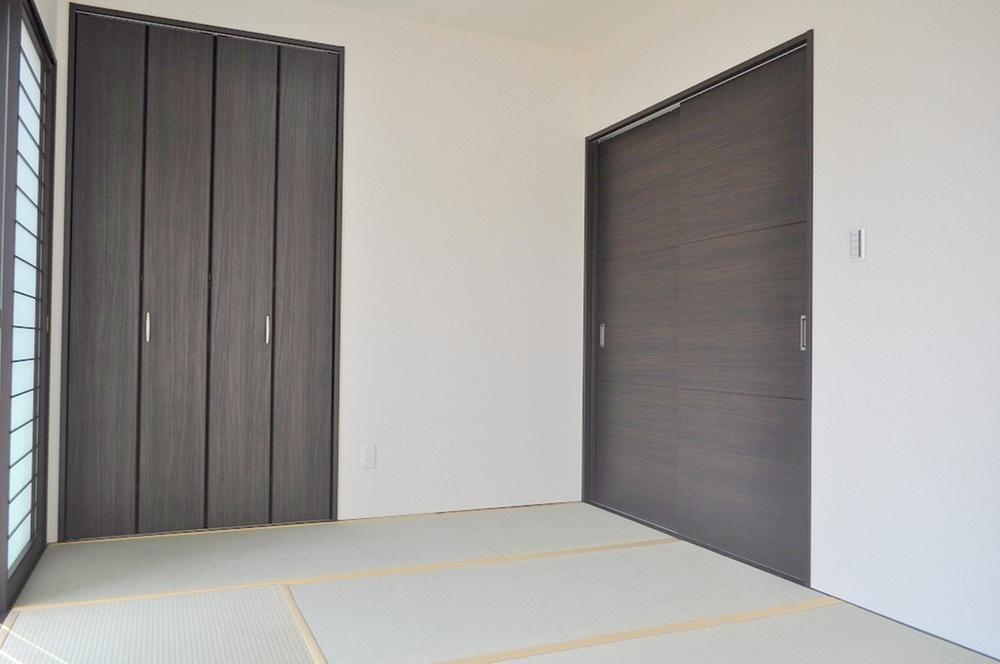 Recommended a walk-in closet in the living room
居室にはウォークインクローゼットがオススメ
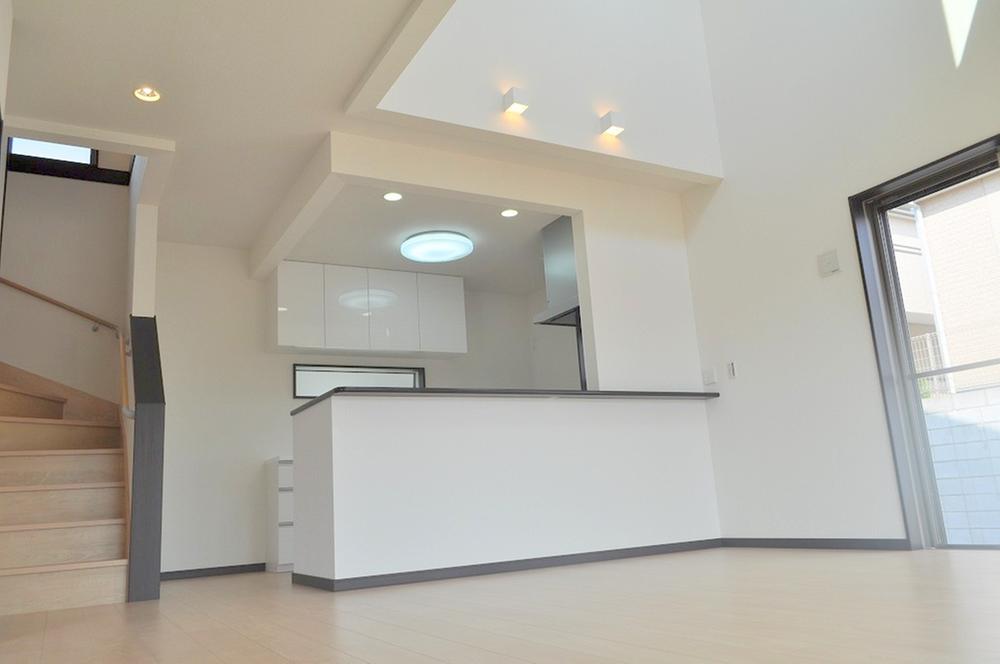 Bright LDK
明るいLDK
Location
| 





















