Land/Building » Kanto » Chiba Prefecture » Kashiwa
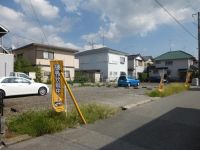 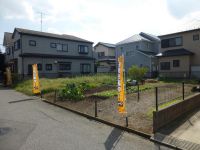
| | Kashiwa City, Chiba Prefecture 千葉県柏市 |
| Tobu Noda line "Sakasai" walk 6 minutes 東武野田線「逆井」歩6分 |
| A quiet residential area, Shaping land, Flat terrain, Flat to the station, Around traffic fewer, Building plan example there, Super close, Yang per good 閑静な住宅地、整形地、平坦地、駅まで平坦、周辺交通量少なめ、建物プラン例有り、スーパーが近い、陽当り良好 |
| ◎ flat 6-minute walk from the train station. ◎ quiet residential area facing the traffic less 5m public road. ◎ major supermarkets also convenient shopping at close. ◎駅から平坦に徒歩6分。◎交通量少ない5m公道に面する閑静住宅地。◎大手スーパーも至近で買い物便利。 |
Features pickup 特徴ピックアップ | | Super close / Yang per good / Flat to the station / A quiet residential area / Around traffic fewer / Shaping land / Flat terrain / Building plan example there スーパーが近い /陽当り良好 /駅まで平坦 /閑静な住宅地 /周辺交通量少なめ /整形地 /平坦地 /建物プラン例有り | Property name 物件名 | | Kashiwa Sakasai land (with building conditions) sale 柏市逆井土地(建築条件付き)分譲 | Price 価格 | | 12 million yen ~ 14.8 million yen 1200万円 ~ 1480万円 | Building coverage, floor area ratio 建ぺい率・容積率 | | Kenpei rate: 50%, Volume ratio: 100% 建ペい率:50%、容積率:100% | Sales compartment 販売区画数 | | 5 compartment 5区画 | Total number of compartments 総区画数 | | 5 compartment 5区画 | Land area 土地面積 | | 124.33 sq m ~ 139.98 sq m 124.33m2 ~ 139.98m2 | Land situation 土地状況 | | Vacant lot 更地 | Construction completion time 造成完了時期 | | Finished already 完成済 | Address 住所 | | Kashiwa City, Chiba Prefecture Sakasai 3-5-18 千葉県柏市逆井3-5-18 | Traffic 交通 | | Tobu Noda line "Sakasai" walk 6 minutes 東武野田線「逆井」歩6分 | Related links 関連リンク | | [Related Sites of this company] 【この会社の関連サイト】 | Person in charge 担当者より | | Rep Hashimoto Takashi 担当者橋本 孝司 | Contact お問い合せ先 | | Century 21 (with) Masakazu land and building TEL: 0800-603-1193 [Toll free] mobile phone ・ Also available from PHS
Caller ID is not notified
Please contact the "saw SUUMO (Sumo)"
If it does not lead, If the real estate company センチュリー21(有)正和土地建物TEL:0800-603-1193【通話料無料】携帯電話・PHSからもご利用いただけます
発信者番号は通知されません
「SUUMO(スーモ)を見た」と問い合わせください
つながらない方、不動産会社の方は
| Most price range 最多価格帯 | | 14 million yen (5 compartment) 1400万円台(5区画) | Land of the right form 土地の権利形態 | | Ownership 所有権 | Building condition 建築条件 | | With 付 | Time delivery 引き渡し時期 | | Consultation 相談 | Land category 地目 | | Residential land 宅地 | Use district 用途地域 | | One low-rise 1種低層 | Overview and notices その他概要・特記事項 | | Contact: Hashimoto Takashi, Facilities: TEPCO ・ Public Water Supply ・ This sewage ・ City gas 担当者:橋本 孝司、設備:東京電力・公営水道・本下水・都市ガス | Company profile 会社概要 | | <Seller> Governor of Chiba Prefecture (6) No. 011442 (the Company), Chiba Prefecture Building Lots and Buildings Transaction Business Association (Corporation) metropolitan area real estate Fair Trade Council member Century 21 (with) Masakazu land building Yubinbango271-0092 Matsudo Matsudo, Chiba Prefecture 1225 Moriya building first floor <売主>千葉県知事(6)第011442号(社)千葉県宅地建物取引業協会会員 (公社)首都圏不動産公正取引協議会加盟センチュリー21(有)正和土地建物〒271-0092 千葉県松戸市松戸1225 森谷ビル1階 |
Local land photo現地土地写真 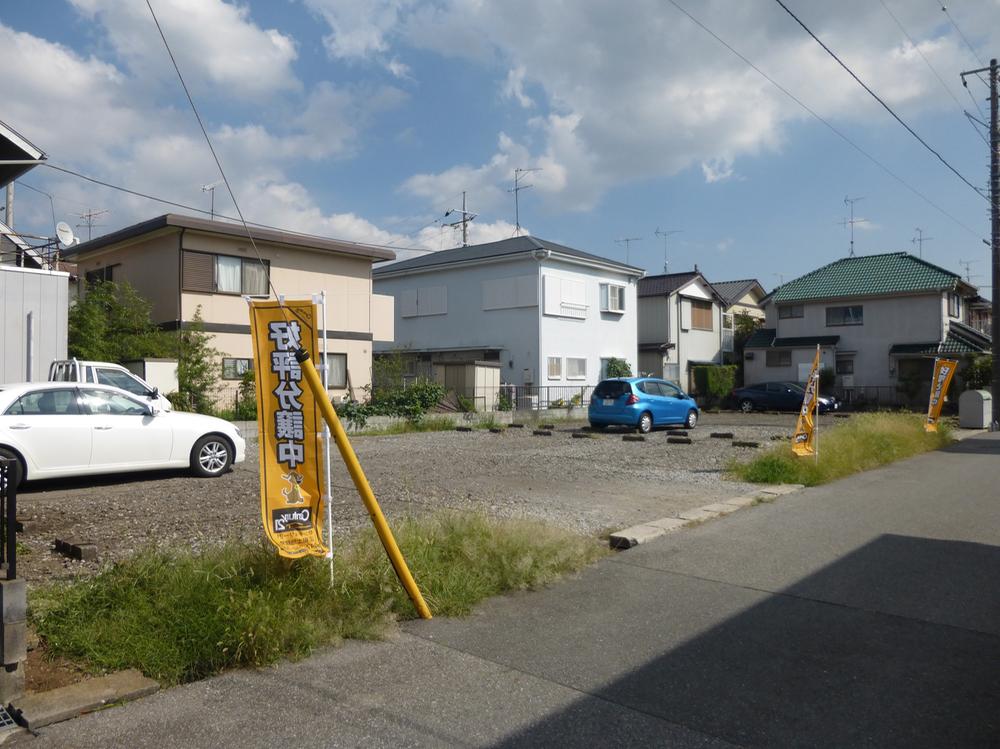 Local (10 May 2013) shooting 1 ・ 2 ・ 3 compartment
現地(2013年10月)撮影1・2・3区画
Local photos, including front road前面道路含む現地写真 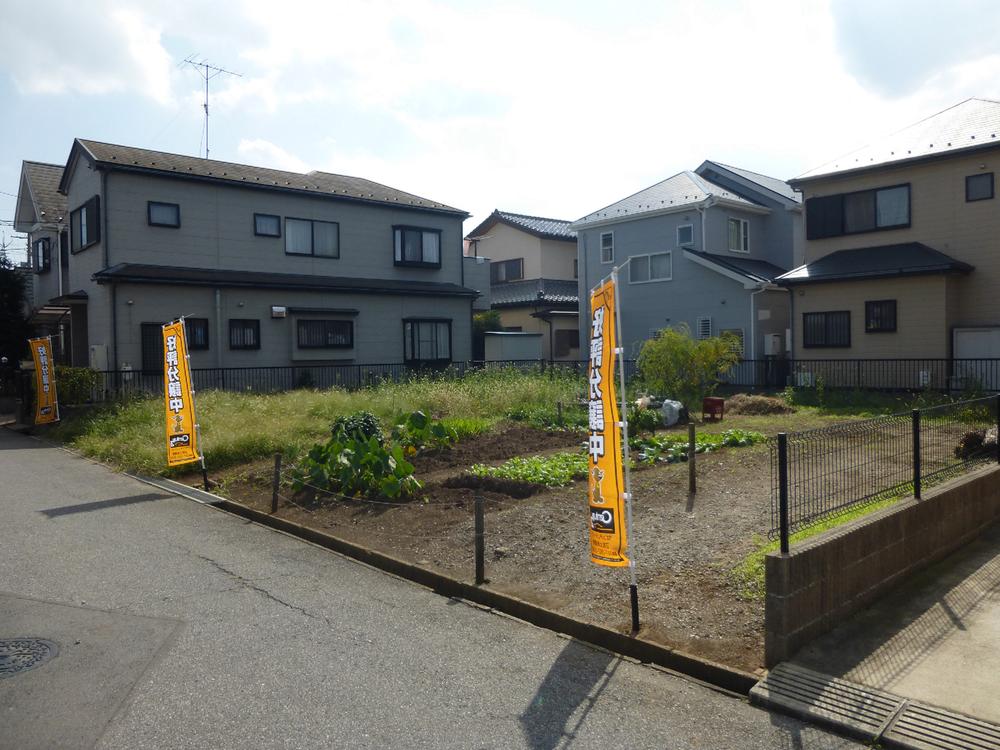 Local (10 May 2013) Shooting 4 ・ 5 compartment
現地(2013年10月)撮影
4・5区画
Building plan example (Perth ・ appearance)建物プラン例(パース・外観) 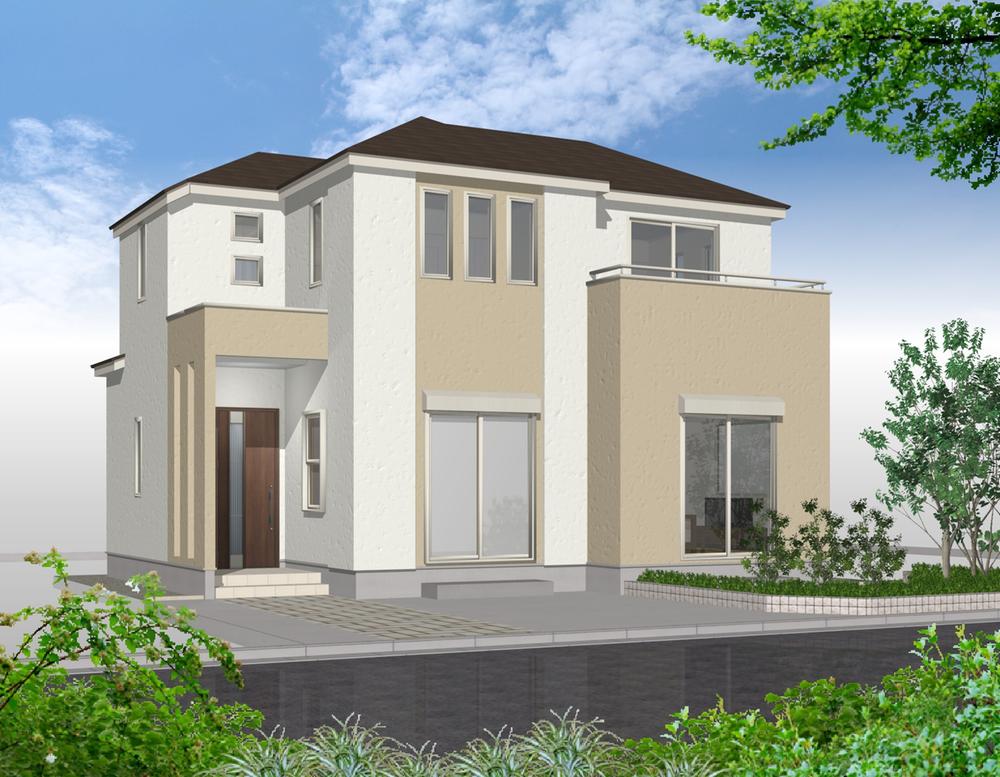 Building plan example (No. 3 locations) Building Price 14,870,000 yen Building area 99.37 sq m
建物プラン例(3号地)建物価格 1487万円 建物面積 99.37m2
Building plan example (Perth ・ Introspection)建物プラン例(パース・内観) 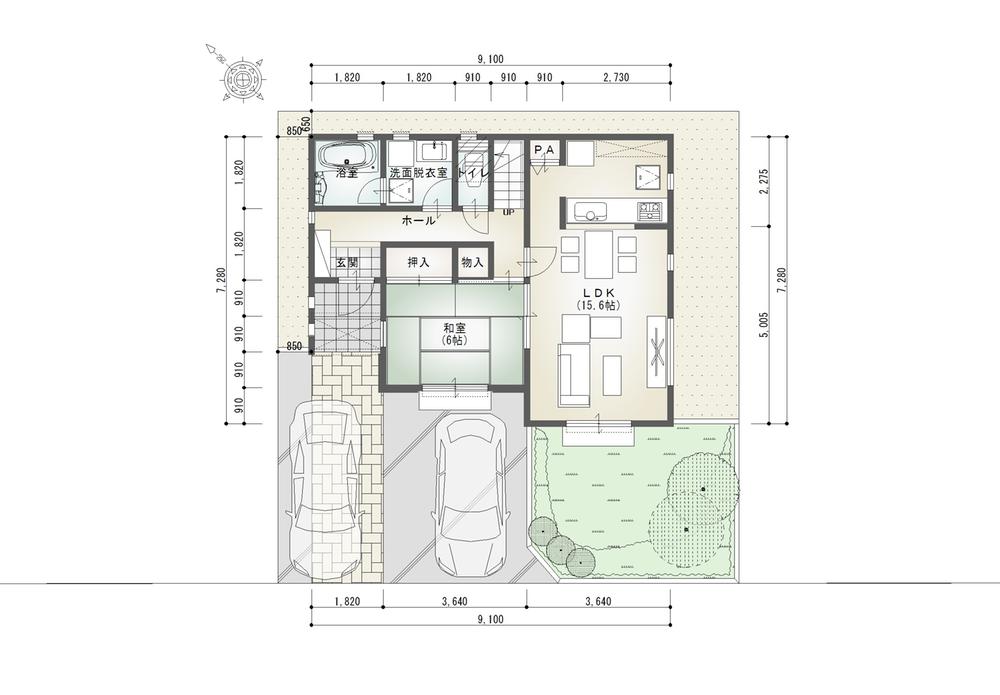 Building plan example 1st floor (No. 3 locations) 56.31 sq m
建物プラン例 1階 (3号地) 56.31m2
Station駅 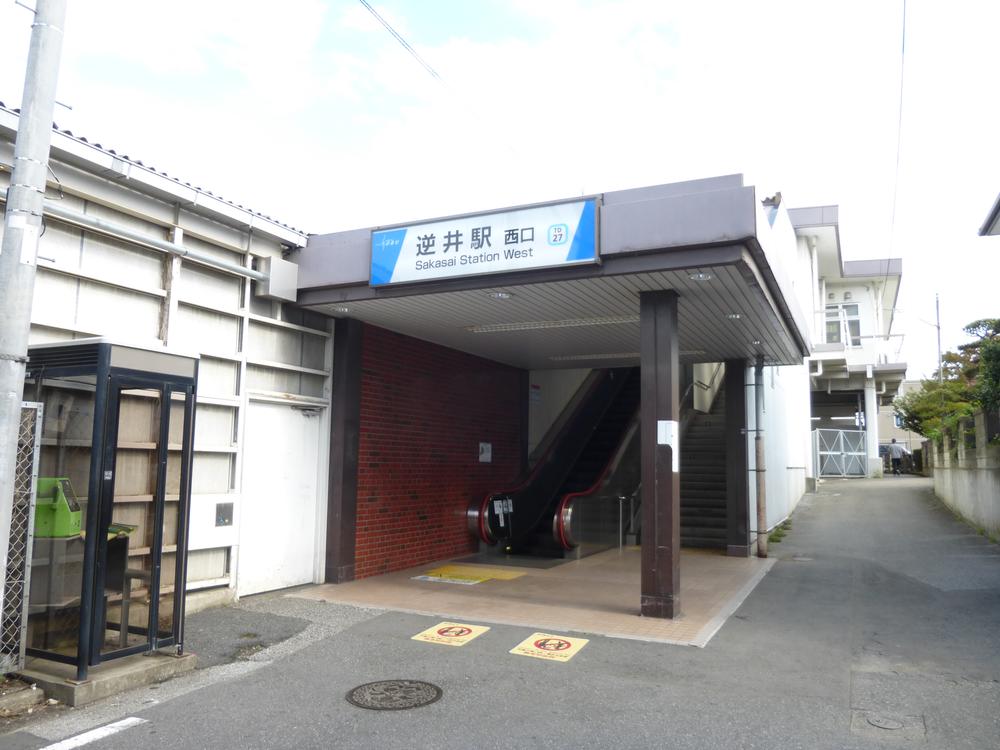 Until sakasai station 450m Tobu Noda line "Sakasai" station West entrance
逆井駅まで450m 東武野田線「逆井」駅 西口
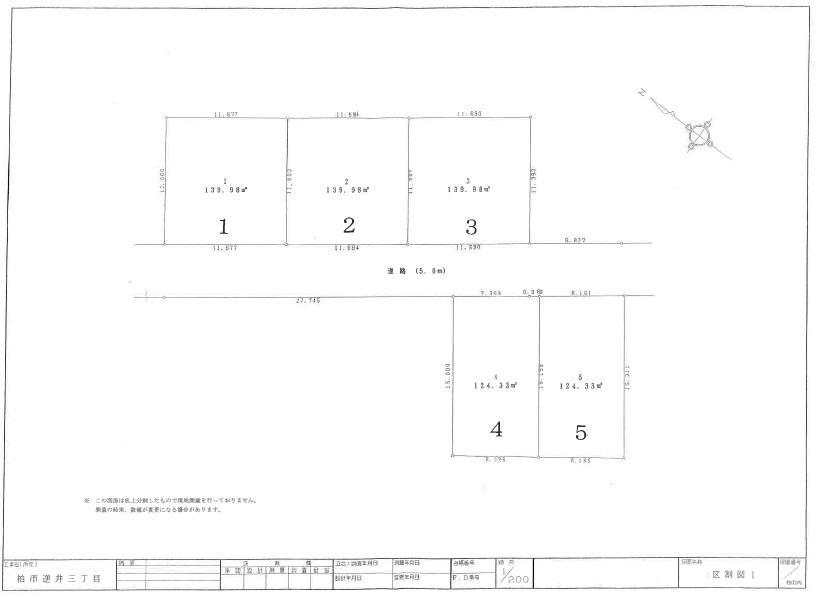 The entire compartment Figure
全体区画図
Building plan example (Perth ・ Introspection)建物プラン例(パース・内観) 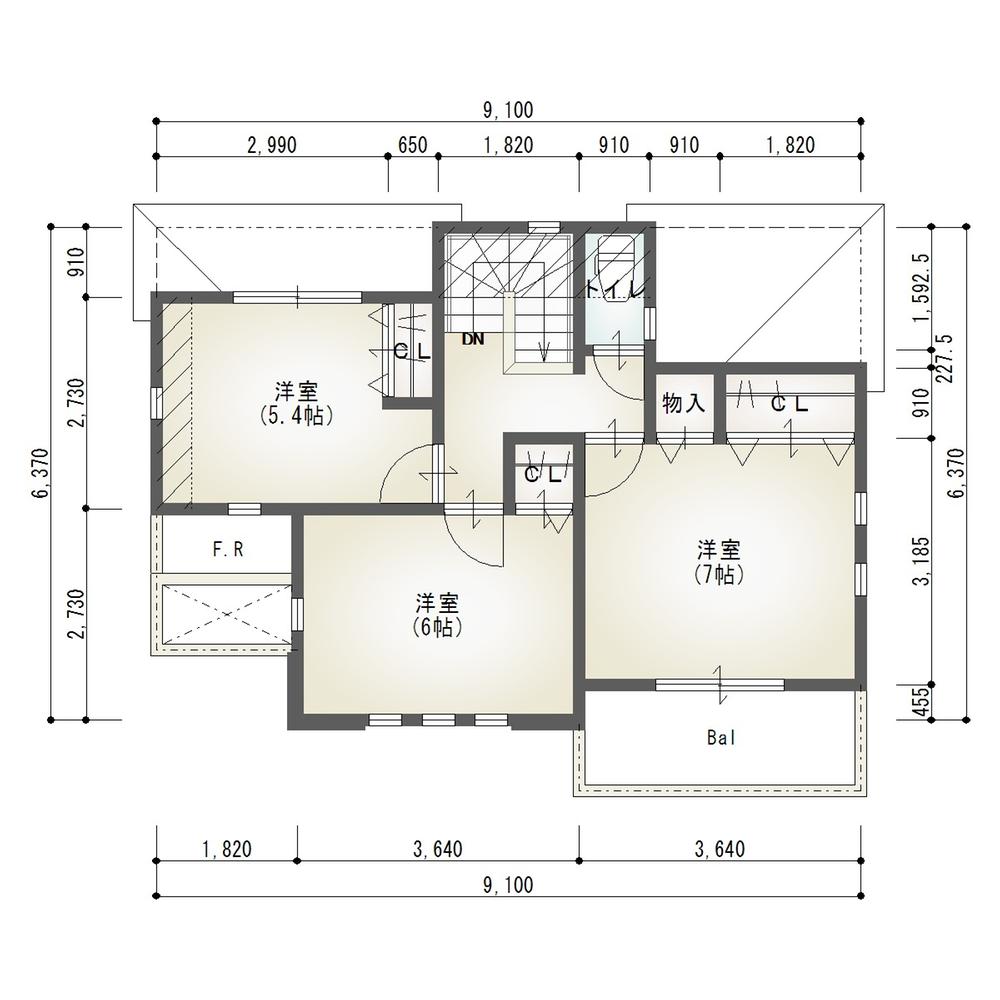 Building plan example (No. 3 locations) 43.06 sq m
建物プラン例 (3号地) 43.06m2
Station駅 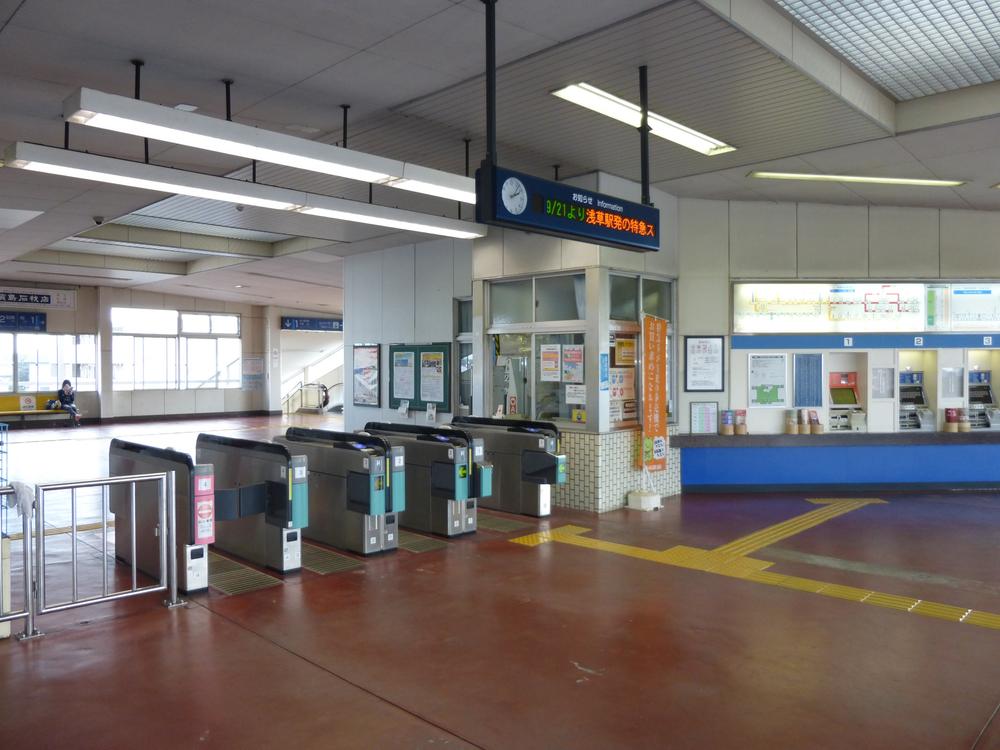 Until Sakasai 450m wicket
逆井まで450m 改札口
Building plan example (Perth ・ appearance)建物プラン例(パース・外観) 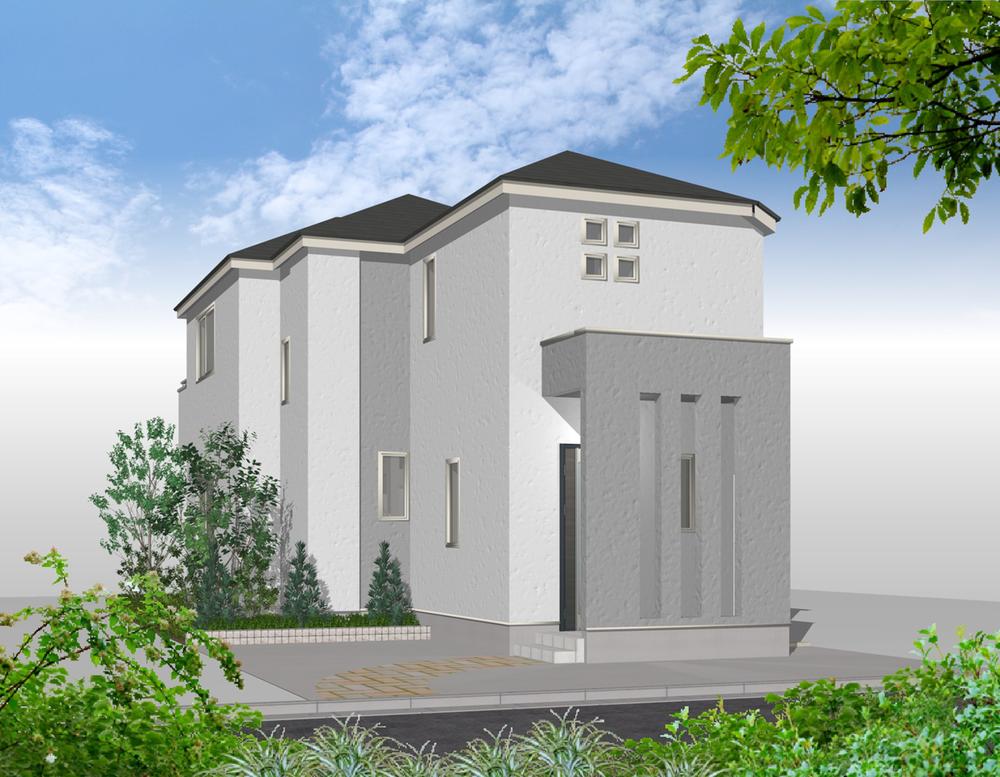 Building plan example (No. 5 locations) Building Price 14,870,000 yen Building area 99.36 sq m
建物プラン例(5号地)建物価格 1487万円 建物面積 99.36m2
Primary school小学校 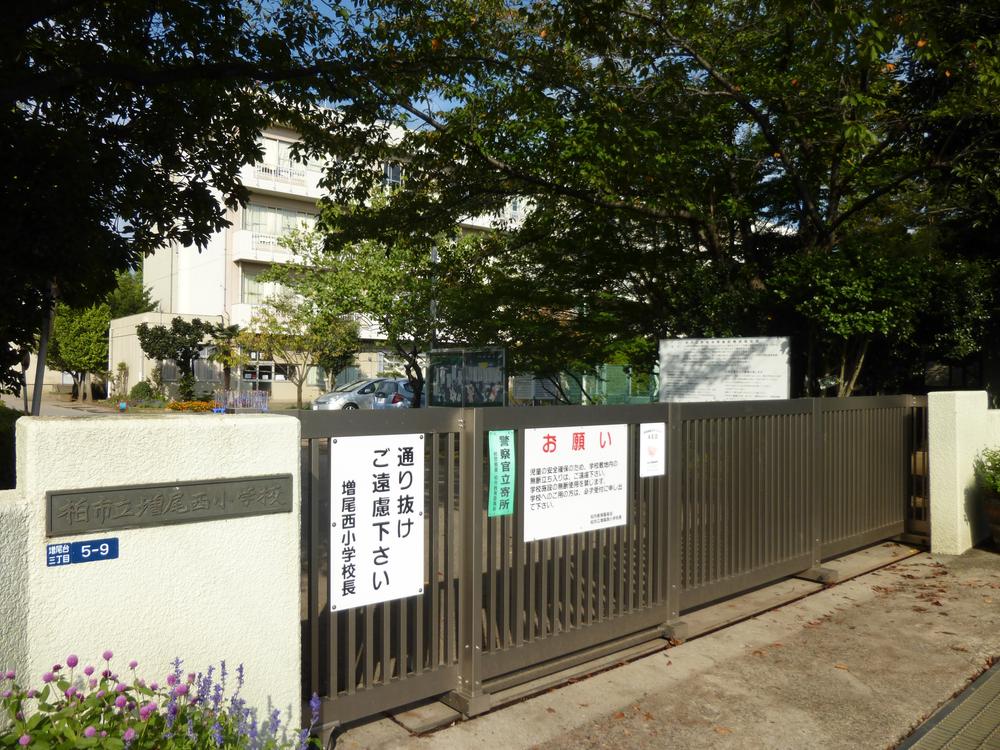 Kashiwashiritsu Masuo to Nishi Elementary School 670m
柏市立増尾西小学校まで670m
Building plan example (Perth ・ Introspection)建物プラン例(パース・内観) 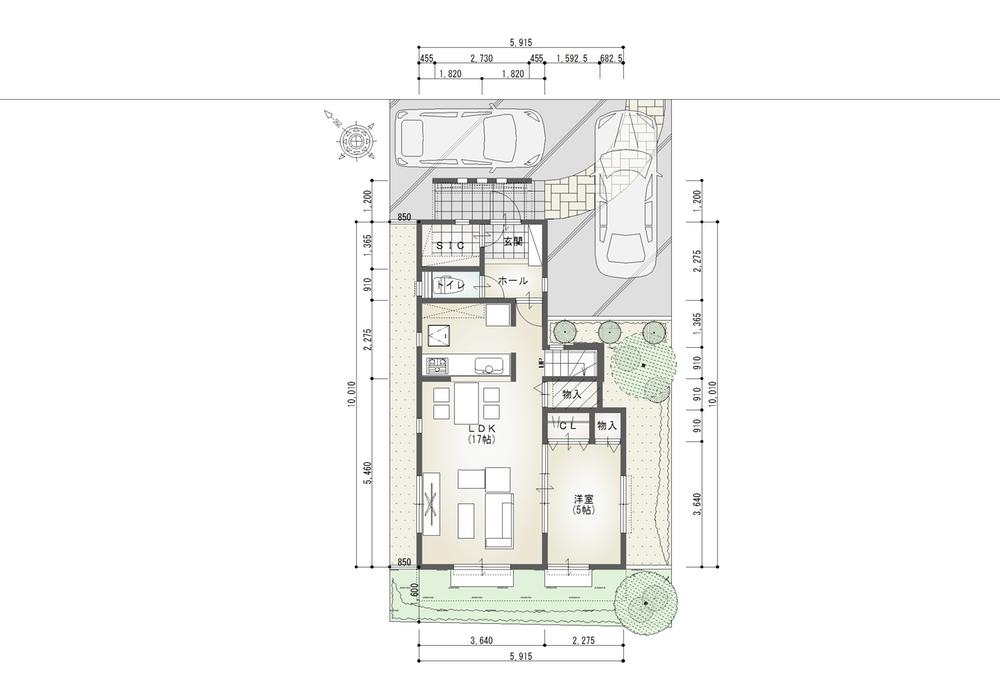 Building plan example 1st floor (No. 5 locations) 49.68 sq m
建物プラン例 1階 (5号地) 49.68m2
Junior high school中学校 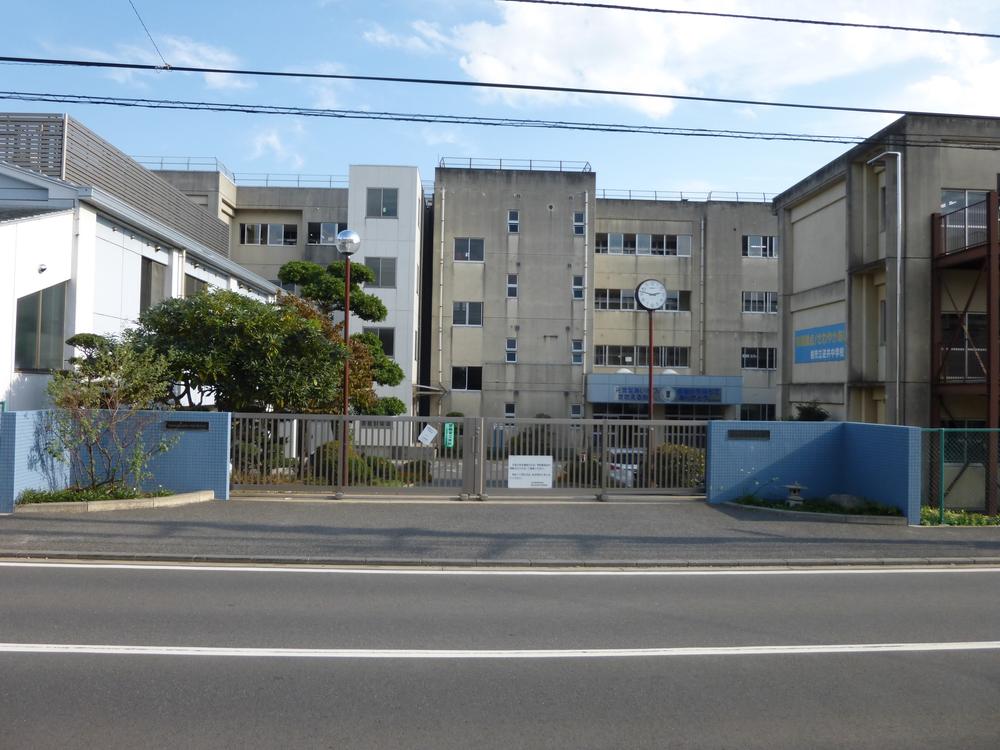 Kashiwashiritsu Sakasai until junior high school 860m
柏市立逆井中学校まで860m
Building plan example (Perth ・ Introspection)建物プラン例(パース・内観) 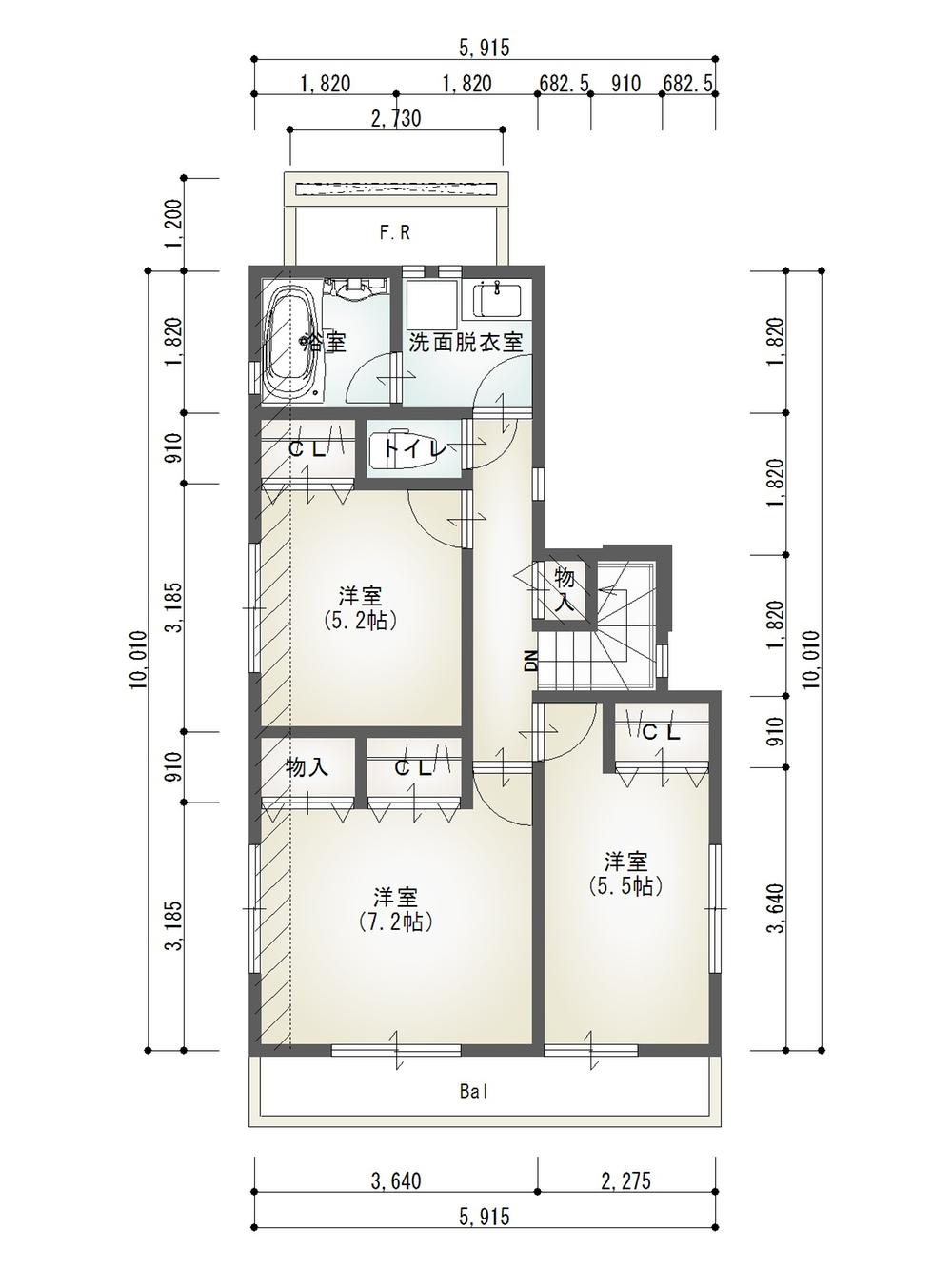 Building plan example Second floor (No. 5 locations) 49.68 sq m
建物プラン例 2階 (5号地) 49.68m2
Supermarketスーパー 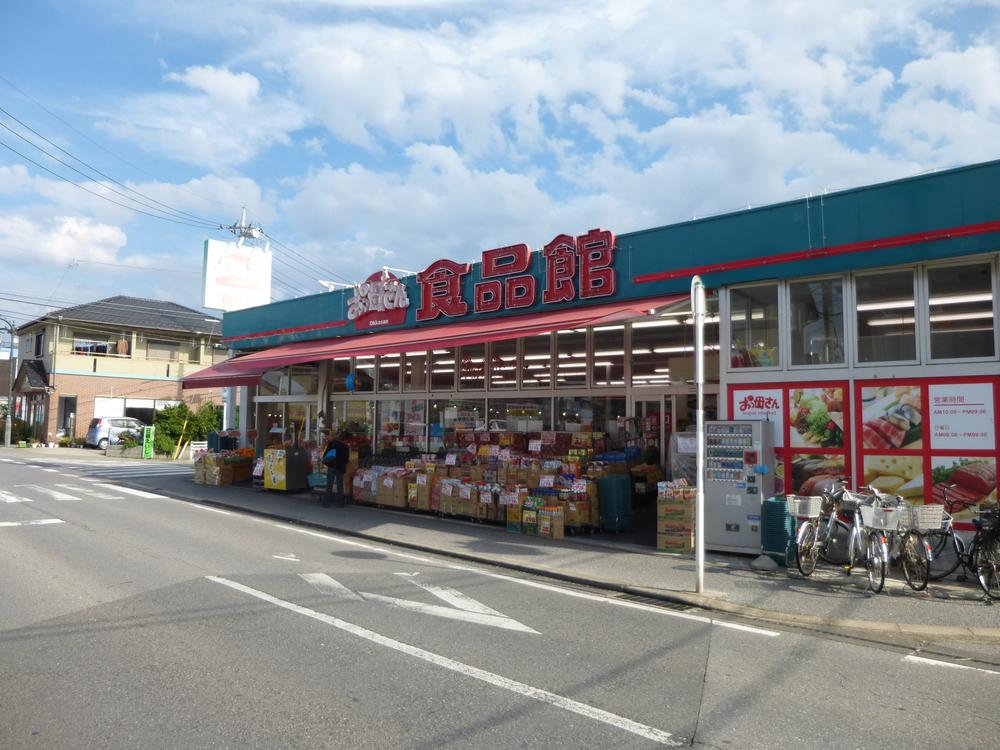 480m shopping convenient to Station Super! !
駅前スーパーまで480m 買い物便利!!
Location
| 














