Land/Building » Kanto » Chiba Prefecture » Matsudo
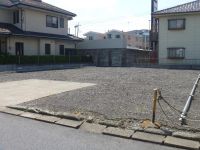 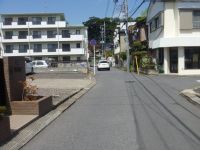
| | Matsudo, Chiba Prefecture 千葉県松戸市 |
| JR Joban Line "Shin-Matsudo" walk 7 minutes JR常磐線「新松戸」歩7分 |
| Popular Matsudo walk 7 minutes ・ All 2 residential land of the living environment good life convenient facilities enhancement 人気の新松戸徒歩7分・住環境良好で生活便利施設が充実の全2宅地 |
Features pickup 特徴ピックアップ | | 2 along the line more accessible / A quiet residential area 2沿線以上利用可 /閑静な住宅地 | Event information イベント情報 | | (Please be sure to ask in advance) (事前に必ずお問い合わせください) | Price 価格 | | 23,300,000 yen 2330万円 | Building coverage, floor area ratio 建ぺい率・容積率 | | Kenpei rate: 60%, Volume ratio: 200% 建ペい率:60%、容積率:200% | Sales compartment 販売区画数 | | 2 compartment 2区画 | Total number of compartments 総区画数 | | 2 compartment 2区画 | Land area 土地面積 | | 126.56 sq m 126.56m2 | Land situation 土地状況 | | Vacant lot 更地 | Address 住所 | | Matsudo, Chiba Prefecture Matsudo 1 千葉県松戸市新松戸1 | Traffic 交通 | | JR Joban Line "Shin-Matsudo" walk 7 minutes JR Musashino Line "Shin-Matsudo" walk 7 minutes Tsukuba Express "Minami Nagareyama" walk 26 minutes JR常磐線「新松戸」歩7分JR武蔵野線「新松戸」歩7分つくばエクスプレス「南流山」歩26分
| Related links 関連リンク | | [Related Sites of this company] 【この会社の関連サイト】 | Contact お問い合せ先 | | TEL: 0800-603-1497 [Toll free] mobile phone ・ Also available from PHS
Caller ID is not notified
Please contact the "saw SUUMO (Sumo)"
If it does not lead, If the real estate company TEL:0800-603-1497【通話料無料】携帯電話・PHSからもご利用いただけます
発信者番号は通知されません
「SUUMO(スーモ)を見た」と問い合わせください
つながらない方、不動産会社の方は
| Land of the right form 土地の権利形態 | | Ownership 所有権 | Building condition 建築条件 | | With 付 | Time delivery 引き渡し時期 | | Consultation 相談 | Land category 地目 | | field 畑 | Use district 用途地域 | | Two dwellings 2種住居 | Other limitations その他制限事項 | | The first kind altitude district 第一種高度地区 | Overview and notices その他概要・特記事項 | | Facilities: Public Water Supply, This sewage, City gas 設備:公営水道、本下水、都市ガス | Company profile 会社概要 | | <Seller> Governor of Chiba Prefecture (7) No. 010379 (the Company), Chiba Prefecture Building Lots and Buildings Transaction Business Association (Corporation) metropolitan area real estate Fair Trade Council member (Ltd.) Miyazawa Holmes Yubinbango271-0077 Matsudo, Chiba Prefecture root 2-12 Miyazawa building <売主>千葉県知事(7)第010379号(社)千葉県宅地建物取引業協会会員 (公社)首都圏不動産公正取引協議会加盟(株)ミヤザワホームズ〒271-0077 千葉県松戸市根本2-12 ミヤザワビル |
Local land photo現地土地写真 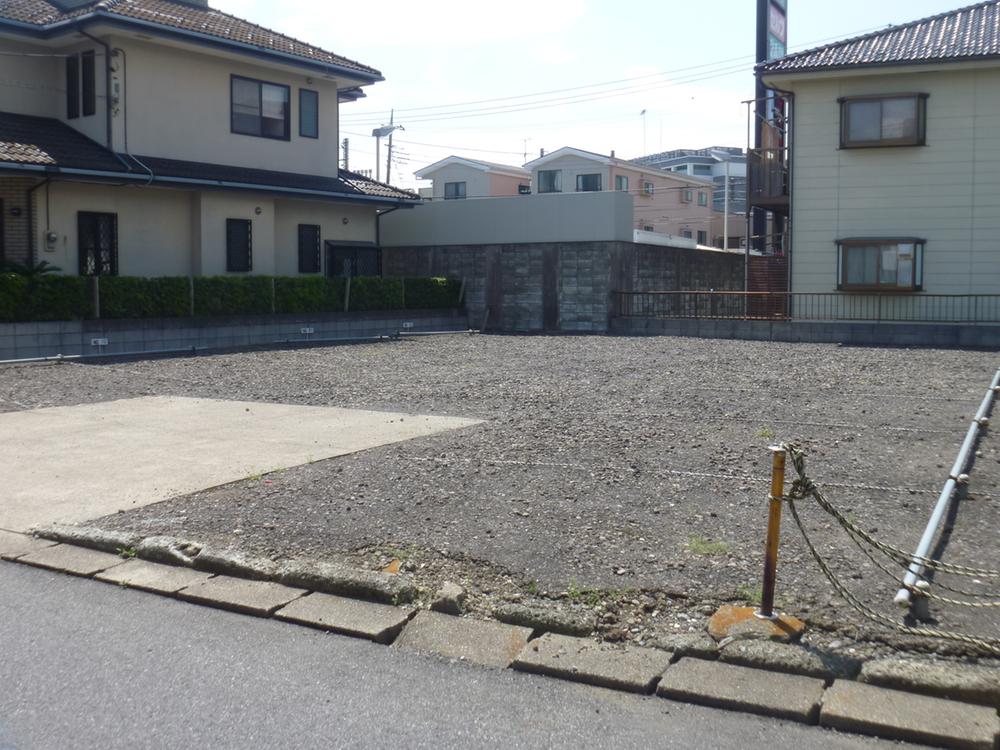 Local (April 2013) Shooting
現地(2013年4月)撮影
Local photos, including front road前面道路含む現地写真 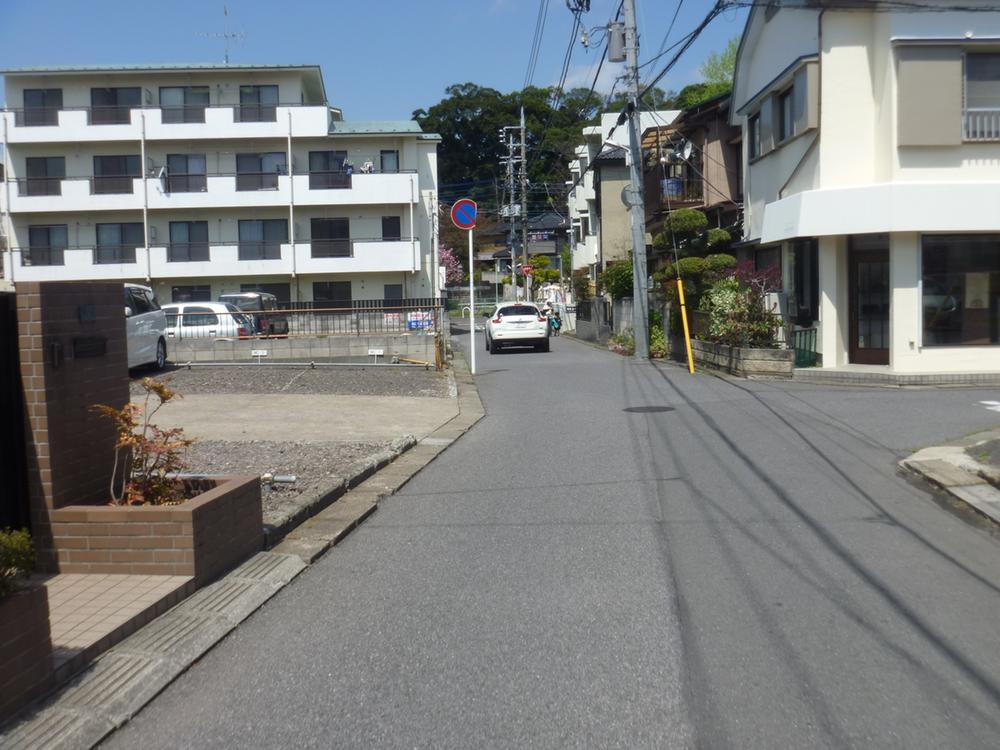 Local (April 2013) Shooting
現地(2013年4月)撮影
Otherその他 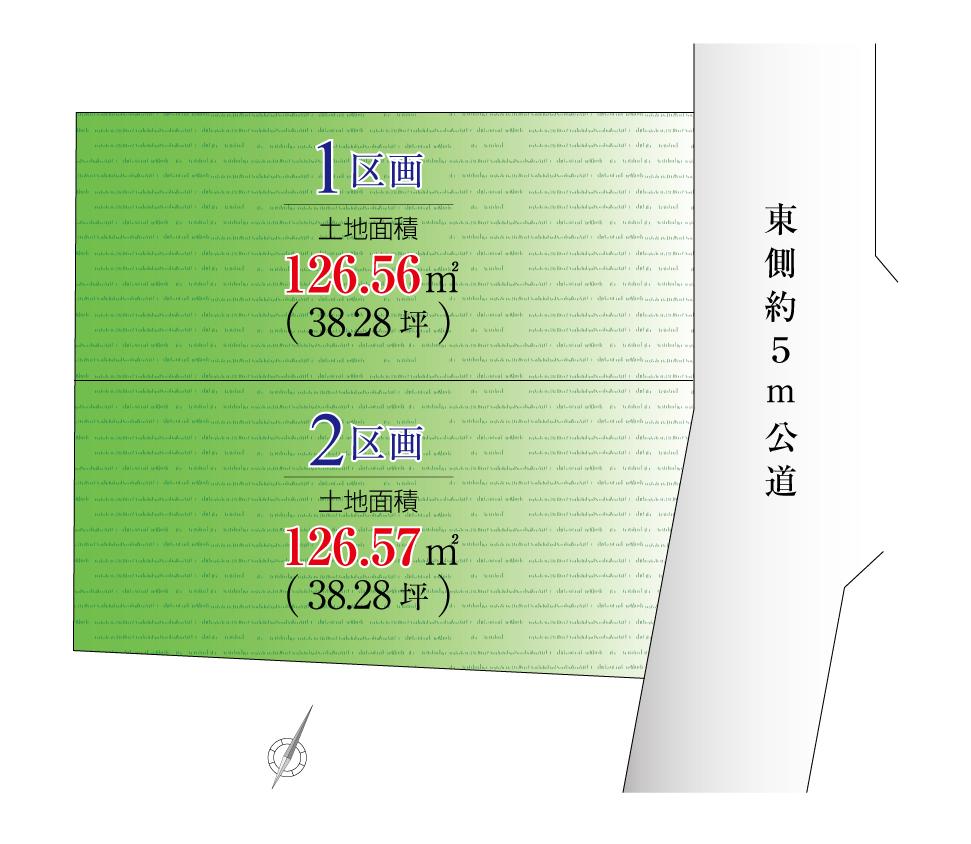 Compartment figure
区画図
Other building plan exampleその他建物プラン例 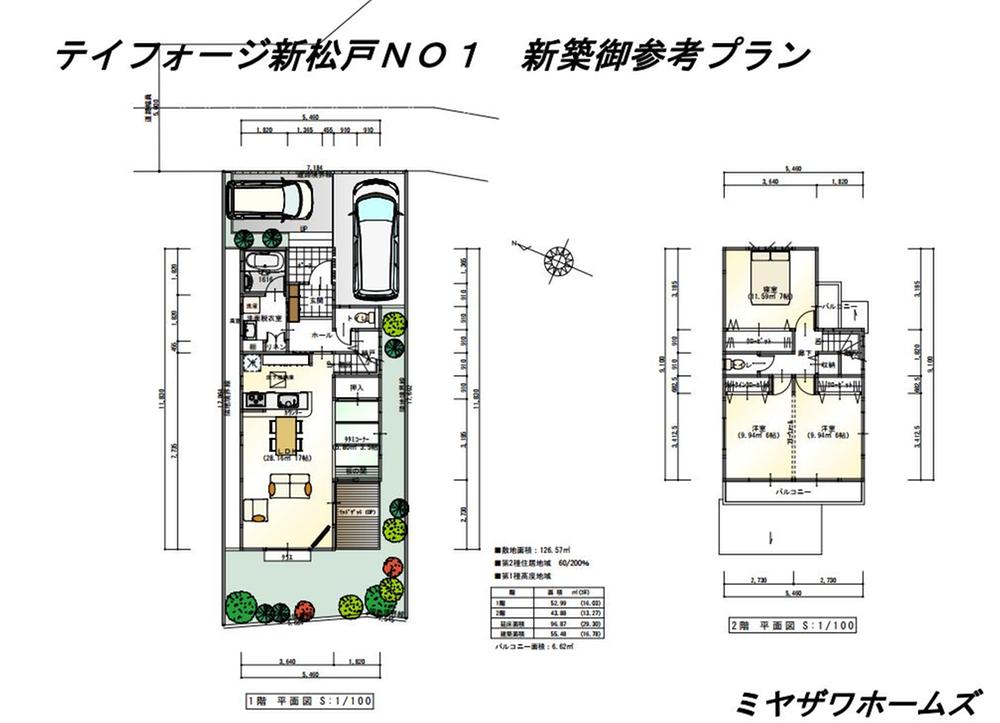 Building plan example (No. 1 point), Building area 96.87 sq m
建物プラン例(1号地)、建物面積96.87m2
Station駅 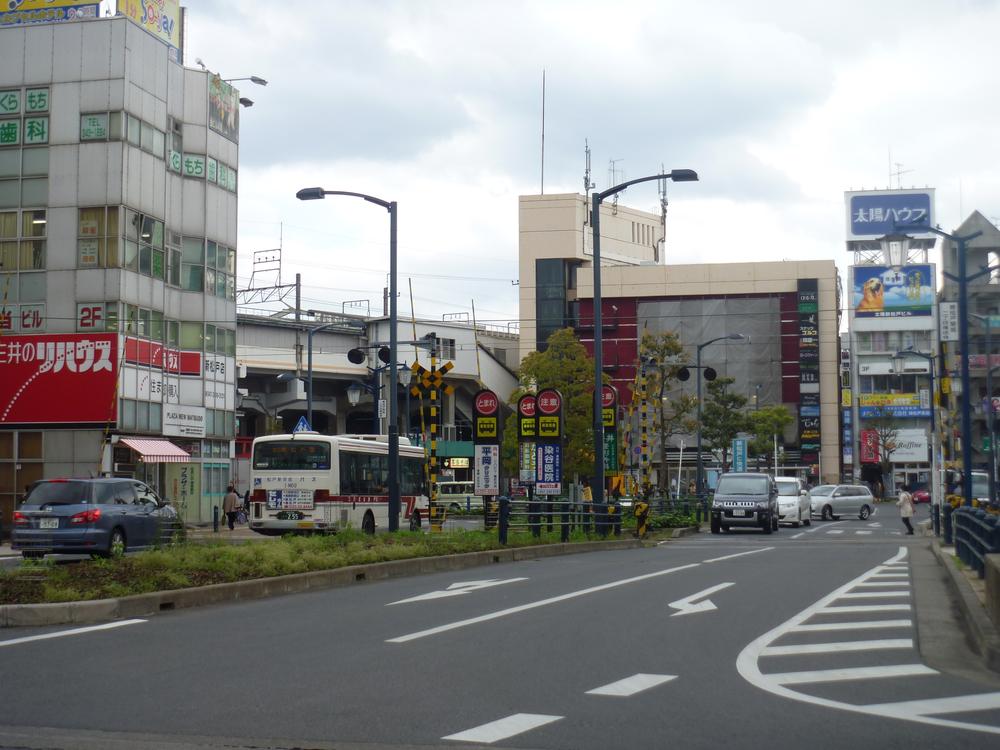 560m until Shin-Matsudo Station
新松戸駅まで560m
The entire compartment Figure全体区画図 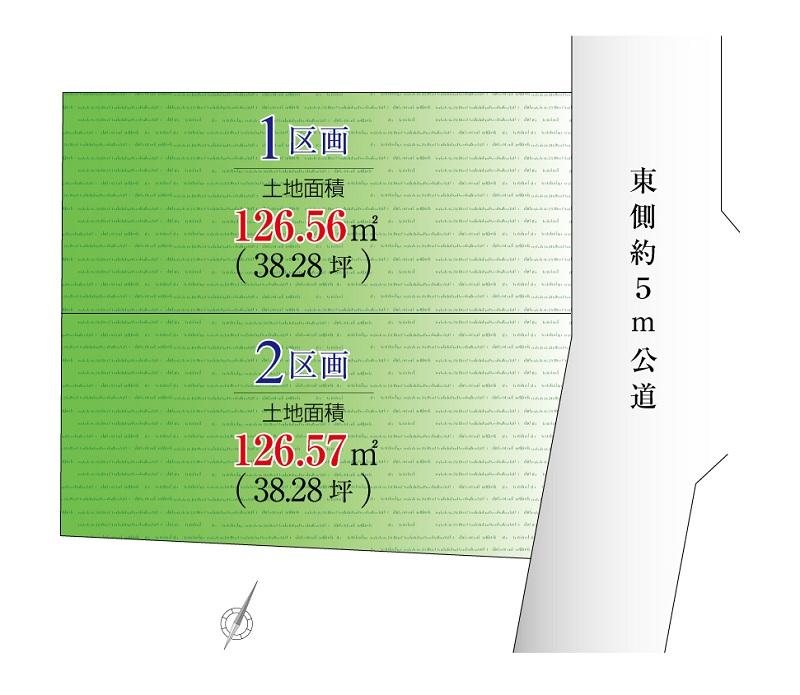 All two-compartment
全2区画
Other localその他現地 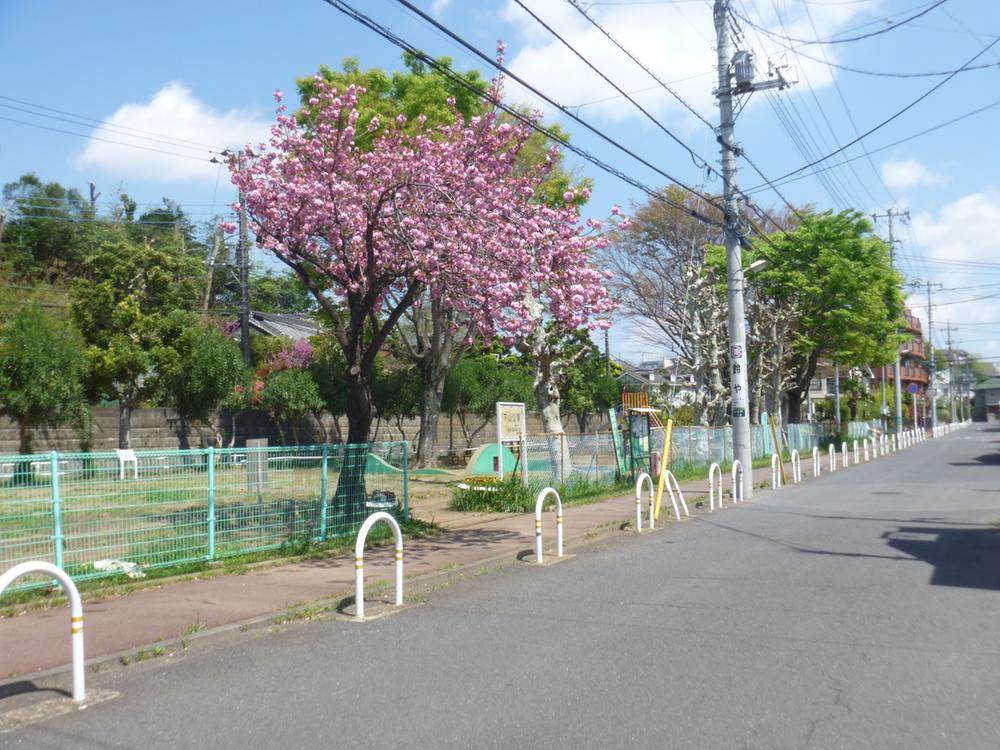 Park in Yokohama
山下公園
Other building plan exampleその他建物プラン例 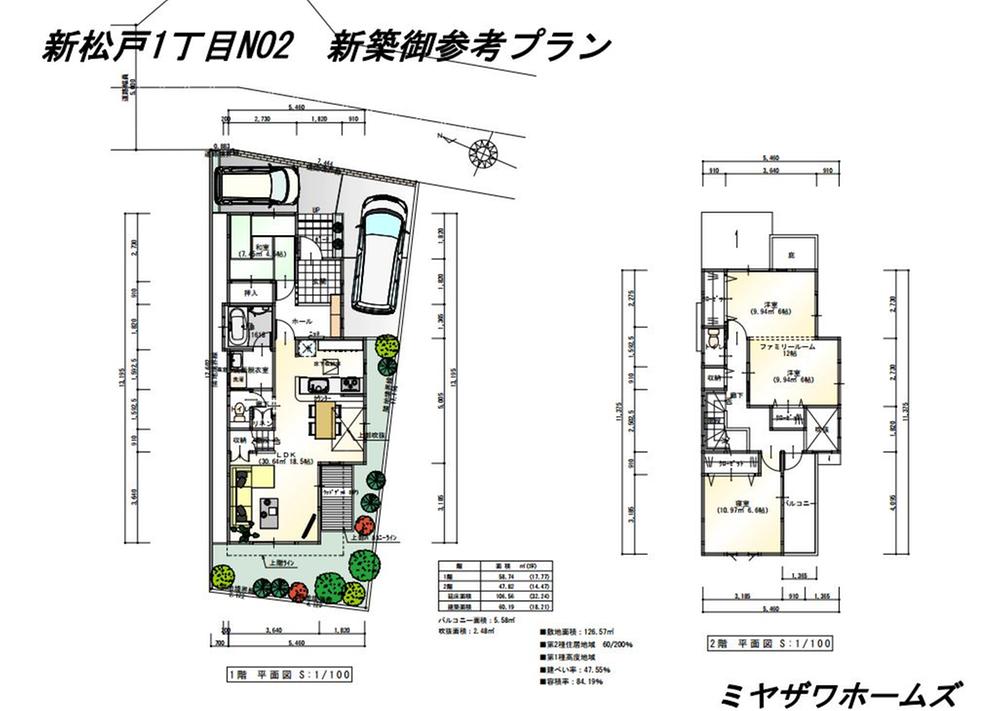 Building plan example (No. 2 locations), Building area 106.56 sq m
建物プラン例(2号地)、建物面積106.56m2
Kindergarten ・ Nursery幼稚園・保育園 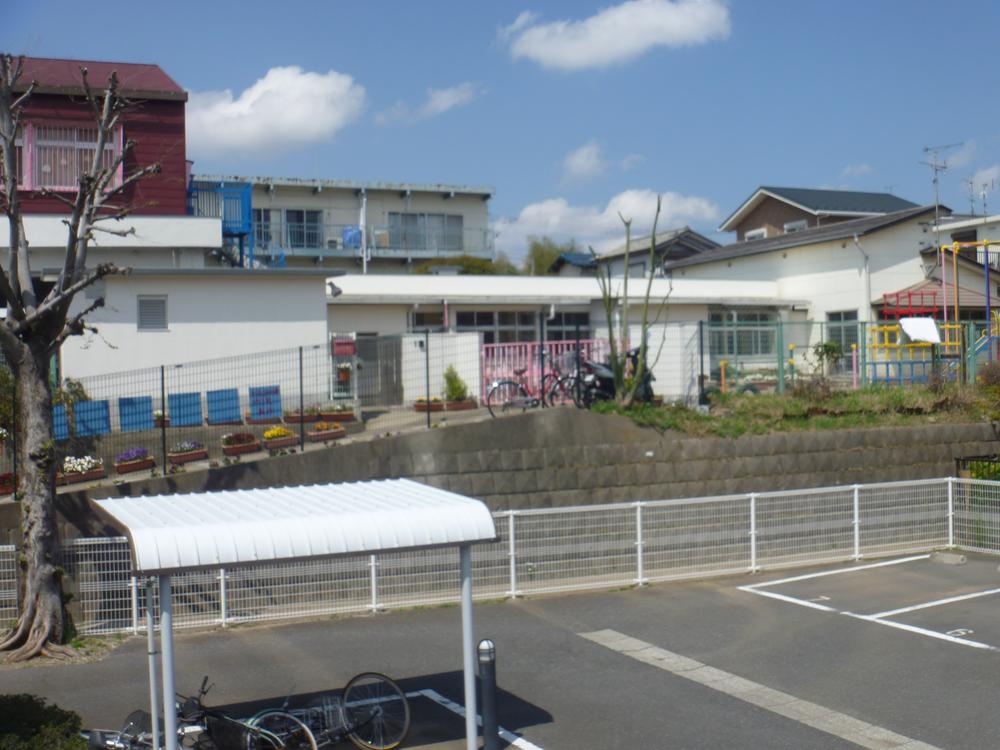 Put away until the nursery 550m
小金保育園まで550m
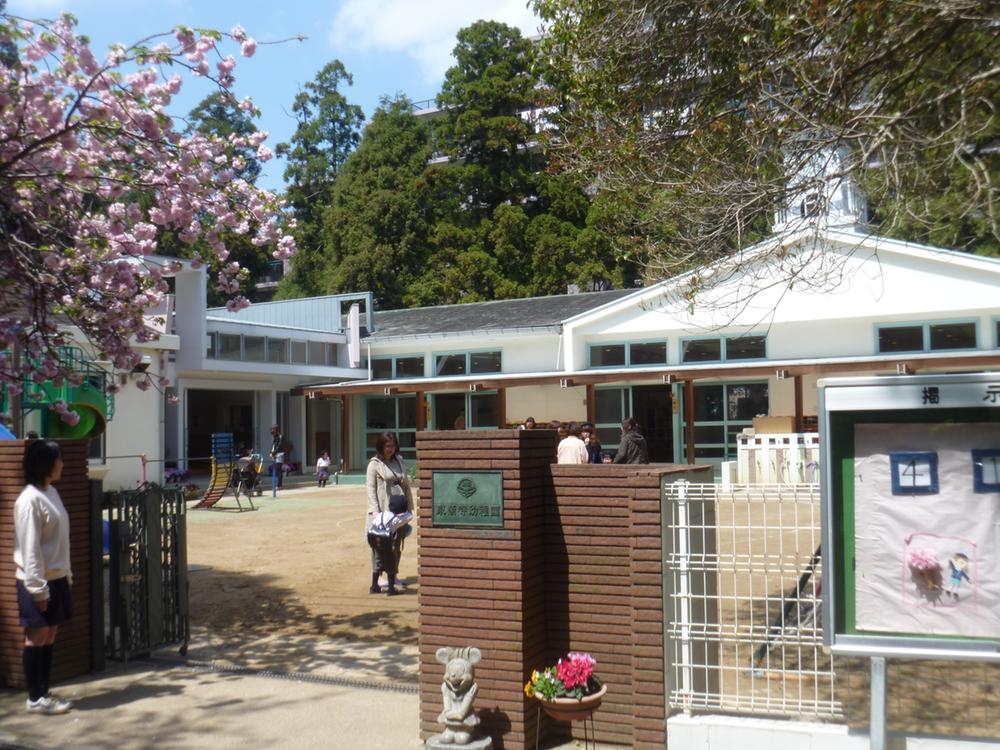 Tozenji 790m to kindergarten
東漸寺幼稚園まで790m
Primary school小学校 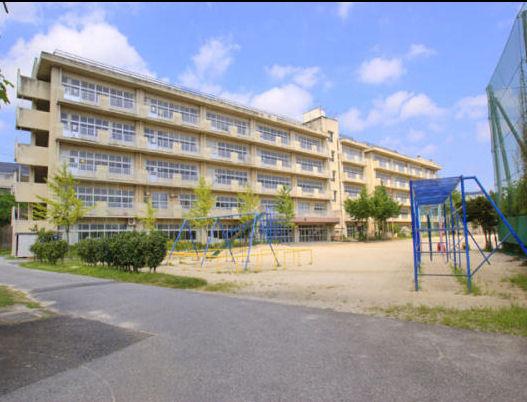 Tonohiraga until elementary school 1100m
殿平賀小学校まで1100m
Junior high school中学校 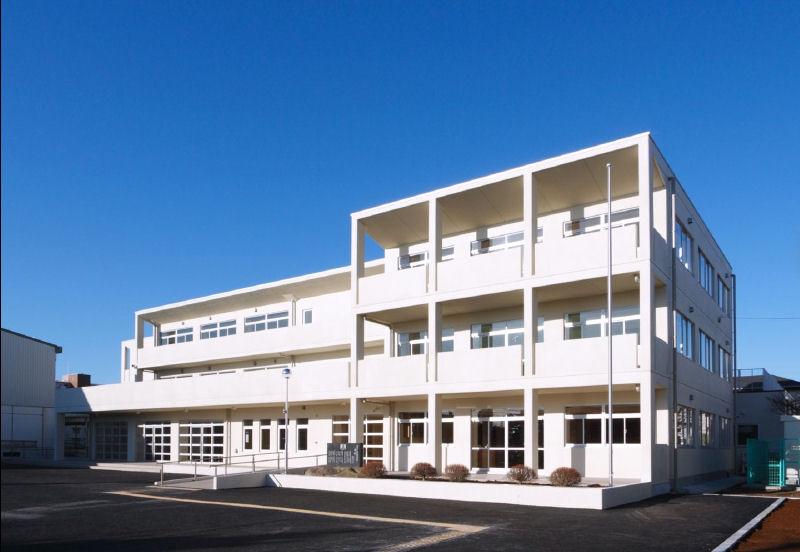 Put away 1000m until junior high school
小金中学校まで1000m
Hospital病院 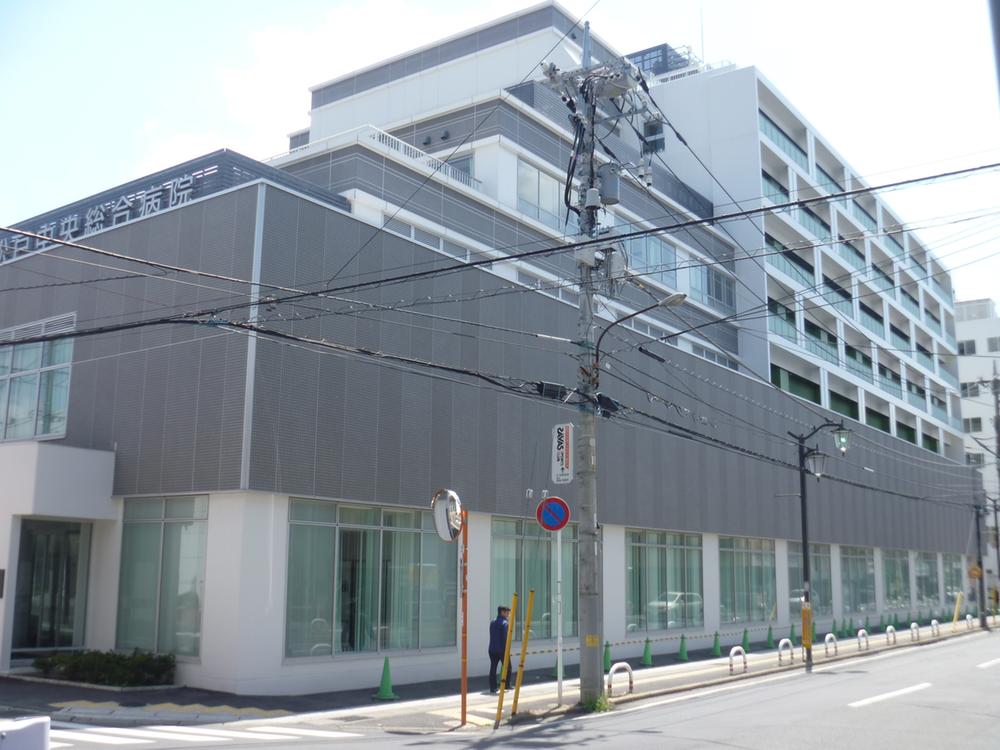 Shin-Matsudo 350m to the center General Hospital
新松戸中央総合病院まで350m
Post office郵便局 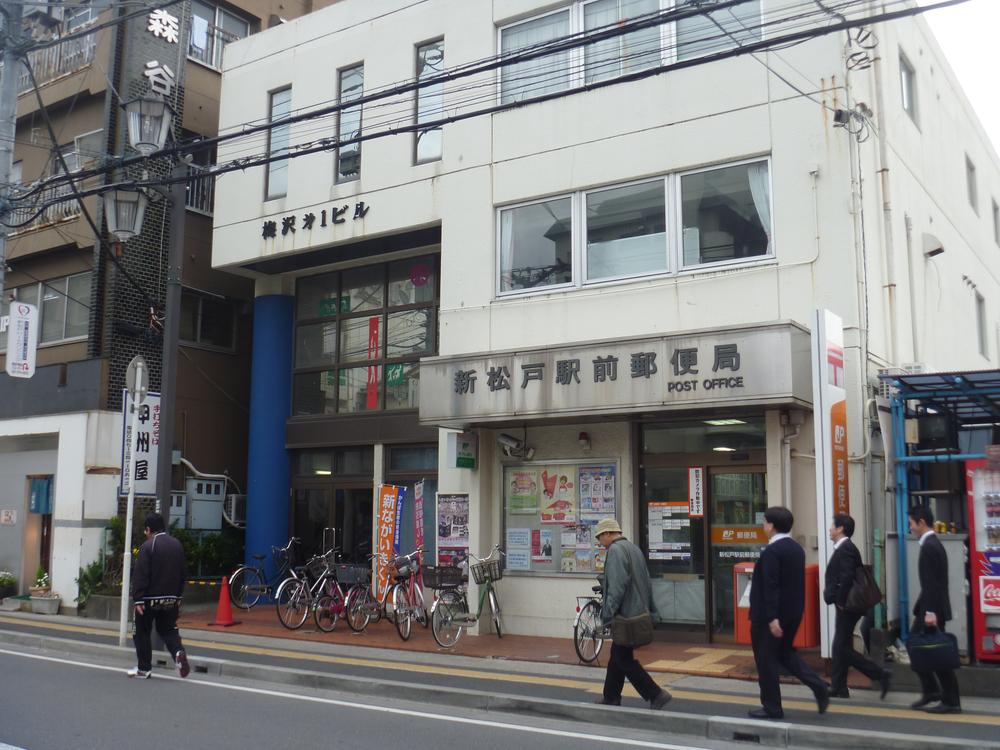 480m until Shin-Matsudo Station post office
新松戸駅前郵便局まで480m
Supermarketスーパー 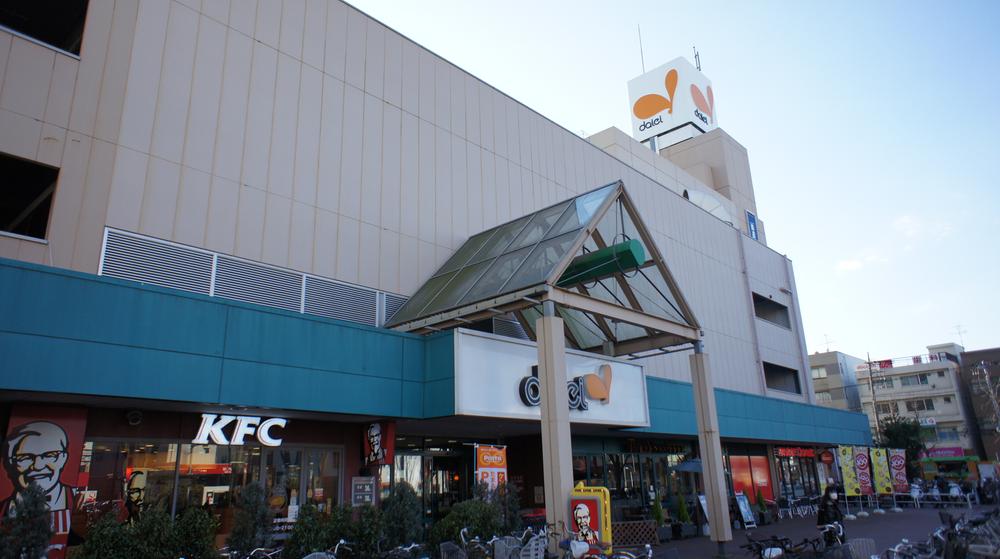 1200m to Daiei
ダイエーまで1200m
Location
| 















