Land/Building » Kanto » Chiba Prefecture » Matsudo
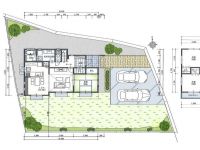 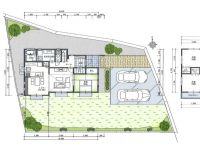
| | Matsudo, Chiba Prefecture 千葉県松戸市 |
| KitaSosen "Akiyama" walk 5 minutes 北総線「秋山」歩5分 |
| KitaSosen 5-minute walk from the "Akiyama Station". A breeze of 31 minutes every morning commute access to Tokyo ・ Free design to the grounds of the leeway of access 90 square meters to go to school! Please feel free to contact us 北総線「秋山駅」まで徒歩5分。都内へのアクセスも楽々31分毎朝の通勤・通学にゆとりのアクセス90坪の敷地に自由設計!お気軽にお問い合せ下さい |
| ◆ KitaSosen "Akiyama Station" a 5-minute walk. Direct access to Nihonbashi 31 minutes of access! ◆ Urbanization control area in the. You can architecture be Rarere obtain a building permit ◆ Site area 90 square meters or more! ◆北総線「秋山駅」徒歩5分。日本橋まで直通31分のアクセス!◆市街化調整区域内。建築許可を得られれば建築可能です◆敷地面積90坪以上! |
Features pickup 特徴ピックアップ | | Land 50 square meters or more / It is close to the city / Yang per good / Flat to the station / Corner lot / City gas / Building plan example there 土地50坪以上 /市街地が近い /陽当り良好 /駅まで平坦 /角地 /都市ガス /建物プラン例有り | Property name 物件名 | | Site area 60 square meters more than KitaSosen "Akiyama Station" a 5-minute walk 敷地面積60坪超 北総線「秋山駅」徒歩5分 | Price 価格 | | 26,800,000 yen 2680万円 | Building coverage, floor area ratio 建ぺい率・容積率 | | Fifty percent ・ Hundred percent 50%・100% | Sales compartment 販売区画数 | | 1 compartment 1区画 | Total number of compartments 総区画数 | | 1 compartment 1区画 | Land area 土地面積 | | 302.49 sq m (91.50 tsubo) (Registration) 302.49m2(91.50坪)(登記) | Driveway burden-road 私道負担・道路 | | Nothing, East 5.5m width, North 3.7m width 無、東5.5m幅、北3.7m幅 | Land situation 土地状況 | | Furuya There vacant lot passes 古家有り更地渡し | Address 住所 | | Matsudo, Chiba Prefecture Akiyama 千葉県松戸市秋山 | Traffic 交通 | | KitaSosen "Akiyama" walk 5 minutes
KitaSosen "Higashi Matsudo" walk 23 minutes
JR Musashino Line "Ichikawa Ono" walk 38 minutes 北総線「秋山」歩5分
北総線「東松戸」歩23分
JR武蔵野線「市川大野」歩38分 | Related links 関連リンク | | [Related Sites of this company] 【この会社の関連サイト】 | Person in charge 担当者より | | Person in charge of real-estate and building Watanabe Yusuke Age: 30 Daigyokai experience: six years people and the people of the connection important to that is our motto. We would like to face seriously because the customer of each and every, Come Please feel free to contact us. Joban Line ・ In particular, there is a confidence in Shinkeiseisen area! 担当者宅建渡邉 裕介年齢:30代業界経験:6年人と人のつながりを大切することがモットーです。一人ひとりのお客様に真剣に向き合っていきたいと思っておりますので、是非お気軽にご相談下さい。常磐線・新京成線エリアに特に自信があります! | Contact お問い合せ先 | | TEL: 0800-603-1209 [Toll free] mobile phone ・ Also available from PHS
Caller ID is not notified
Please contact the "saw SUUMO (Sumo)"
If it does not lead, If the real estate company TEL:0800-603-1209【通話料無料】携帯電話・PHSからもご利用いただけます
発信者番号は通知されません
「SUUMO(スーモ)を見た」と問い合わせください
つながらない方、不動産会社の方は
| Land of the right form 土地の権利形態 | | Ownership 所有権 | Building condition 建築条件 | | With 付 | Time delivery 引き渡し時期 | | Consultation 相談 | Land category 地目 | | Residential land 宅地 | Use district 用途地域 | | Urbanization control area 市街化調整区域 | Other limitations その他制限事項 | | Setback: upon 3.16 sq m , Corner-cutting Yes, Among the trade target area, Building certification target area at the time of the building construction is 267.61 sq m. セットバック:要3.16m2、隅切り有、売買対象面積の内、建物建築の際の建築確認対象面積は267.61m2です。 | Overview and notices その他概要・特記事項 | | Contact: Watanabe Yusuke, Facilities: Public Water Supply, Individual septic tank, City gas, Building Permits reason: control area per building permit requirements 担当者:渡邉 裕介、設備:公営水道、個別浄化槽、都市ガス、建築許可理由:調整区域につき建築許可要 | Company profile 会社概要 | | <Seller> Minister of Land, Infrastructure and Transport (2) the first 006,973 No. Pitattohausu bridle bridge shop (stock) My asset Yubinbango271-0044 Matsudo, Chiba Prefecture Nishimabashi 2-12-4 <売主>国土交通大臣(2)第006973号ピタットハウス馬橋店(株)Myアセット〒271-0044 千葉県松戸市西馬橋2-12-4 |
Building plan example (floor plan)建物プラン例(間取り図) 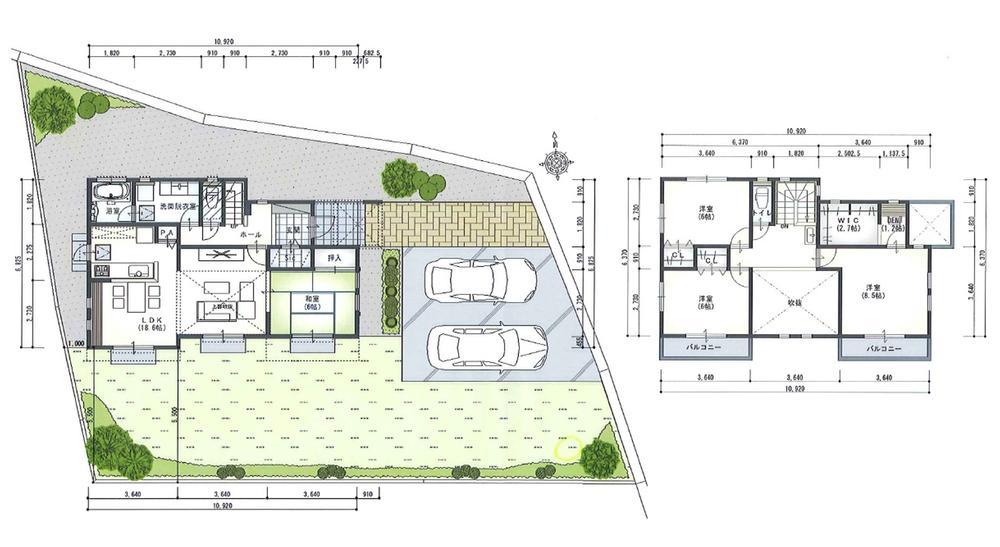 Building plan example
建物プラン例
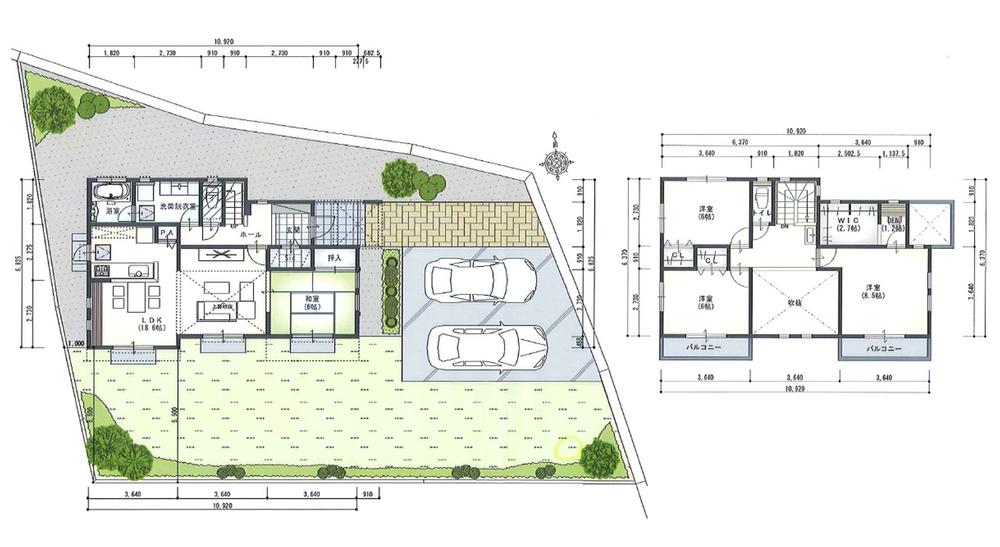 Building plan example, Land price 26,800,000 yen, Land area 302.49 sq m , Building price 18.9 million yen, Building area 117.58 sq m
建物プラン例、土地価格2680万円、土地面積302.49m2、建物価格1890万円、建物面積117.58m2
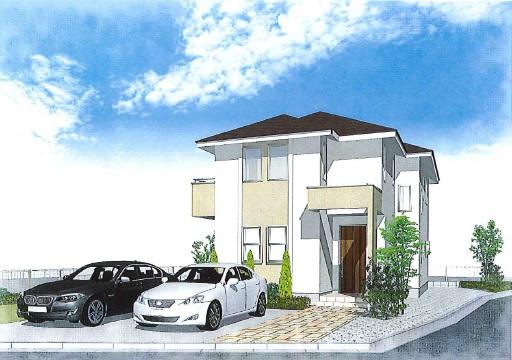 Building plan example Building price 18.9 million yen, Building area 117.58 sq m
建物プラン例 建物価格 1890万円、建物面積 117.58m2
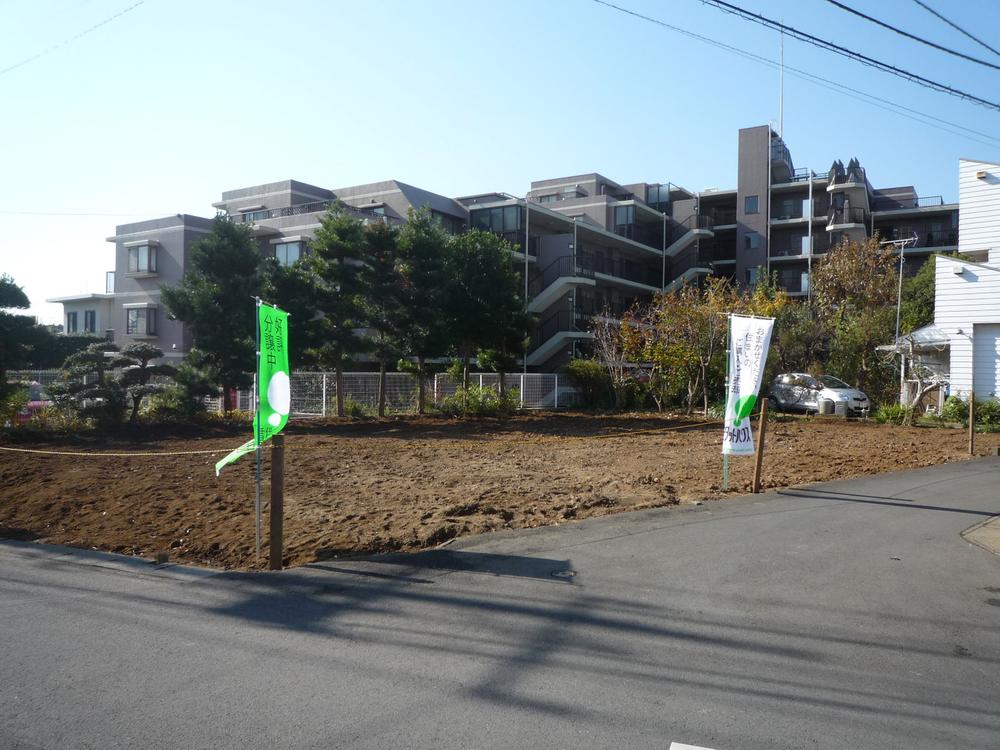 Local Photos
現地写真
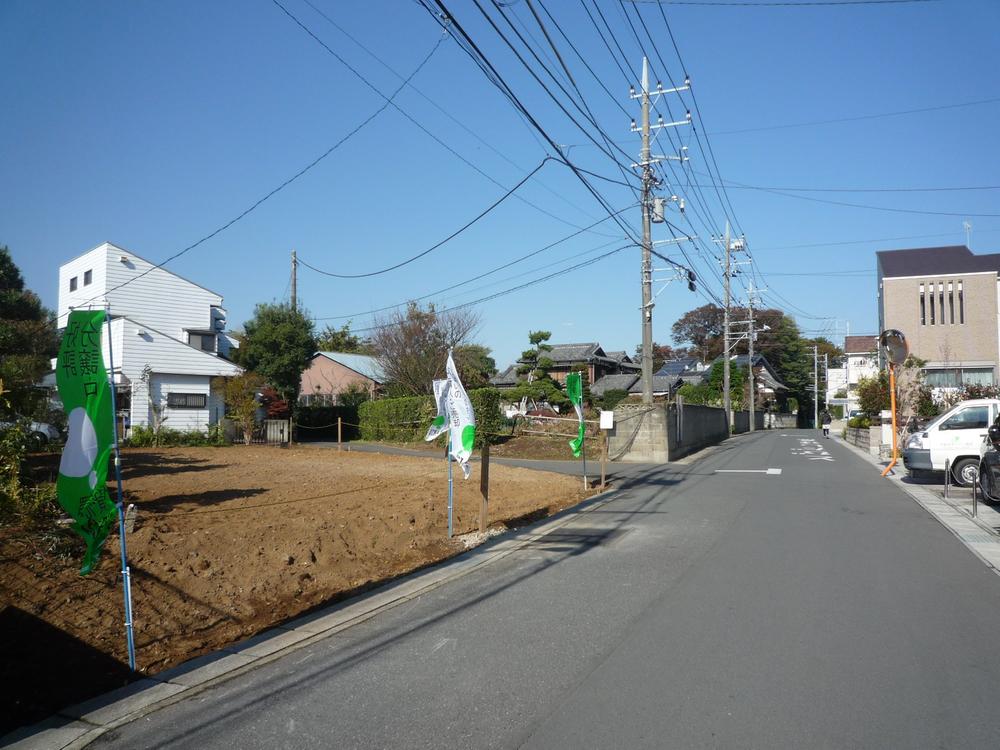 Local Photos
現地写真
Supermarketスーパー 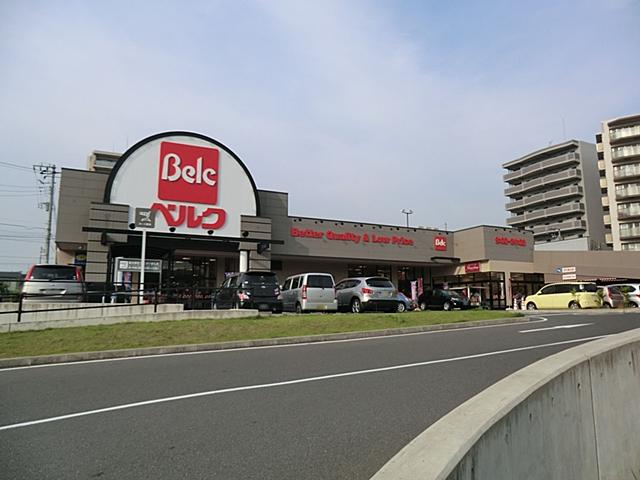 550m to Berg
ベルクまで550m
Hospital病院 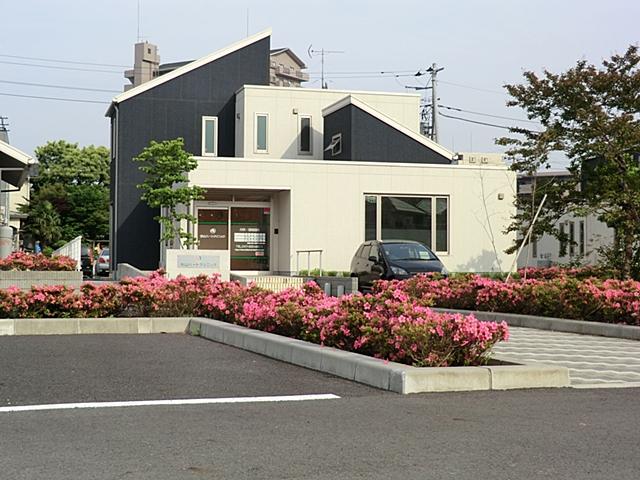 230m until Akiyama Heart Clinic
秋山ハートクリニックまで230m
Primary school小学校 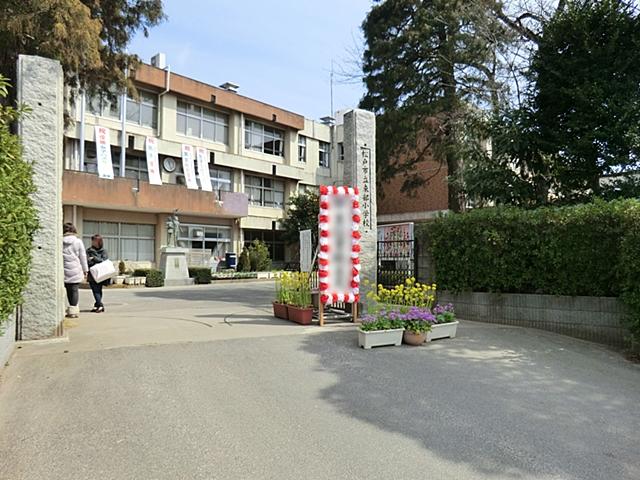 500m to City Eastern Elementary School
市立東部小学校まで500m
Route map路線図 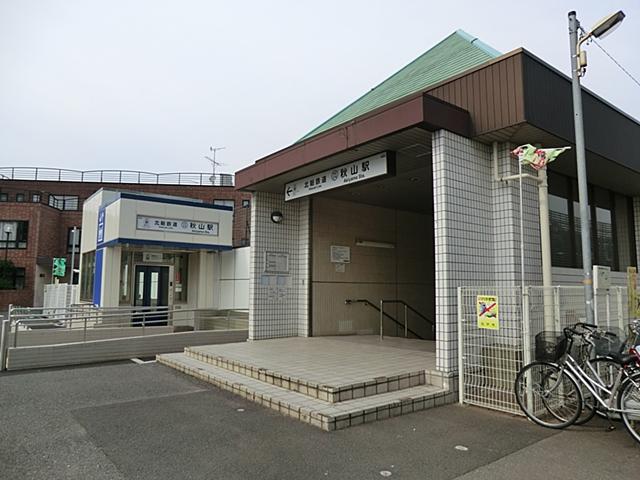 North total railway "Akiyama Station" A 5-minute walk
北総鉄道「秋山駅」 徒歩5分
Building plan example (floor plan)建物プラン例(間取り図) 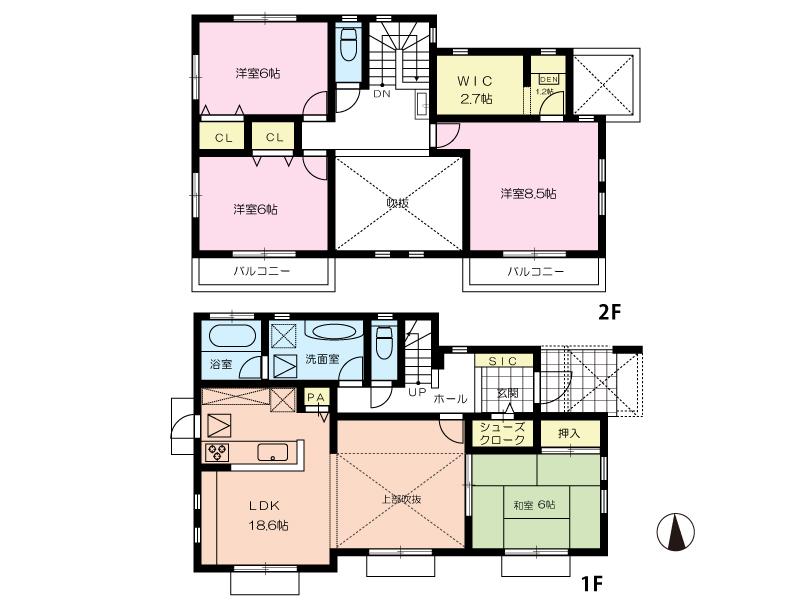 Building plan example Building price 18.9 million yen, Building area 117.58 sq m
建物プラン例 建物価格 1890万円、建物面積 117.58m2
Compartment figure区画図 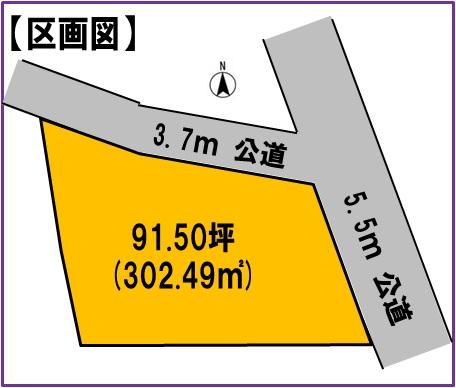 Land price 26,800,000 yen, Land area 302.49 sq m
土地価格2680万円、土地面積302.49m2
Junior high school中学校 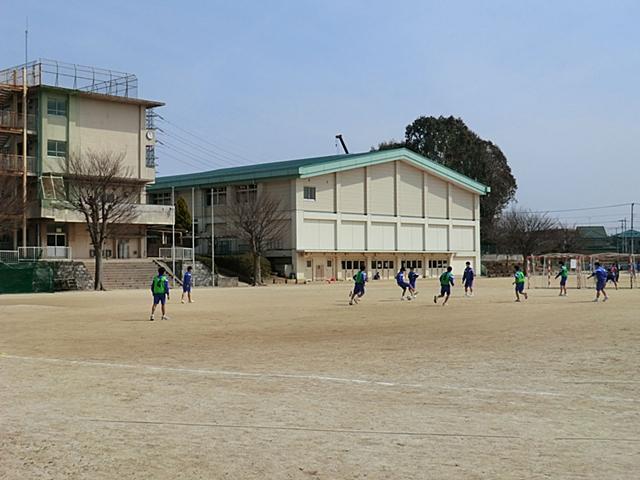 750m up to municipal fifth junior high school
市立第五中学校まで750m
Location
|













