Land/Building » Kanto » Chiba Prefecture » Midori-ku
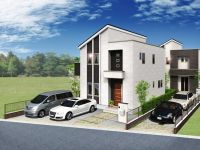 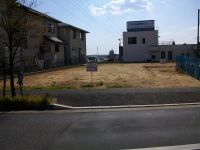
| | Chiba, Chiba Prefecture Midori-ku 千葉県千葉市緑区 |
| Keisei Chihara line "Namami field" walk 11 minutes 京成千原線「おゆみ野」歩11分 |
| ● shopping center [Mr. Max] It is convenient to shopping and a 2-minute walk from the 2-minute walk ● Super boatman to. ●ショッピングセンター【ミスターマックス】まで徒歩2分●スーパーせんどうまで徒歩2分とお買いものに便利です。 |
Features pickup 特徴ピックアップ | | 2 along the line more accessible / Super close / Or more before road 6m / Shaping land / City gas / Flat terrain 2沿線以上利用可 /スーパーが近い /前道6m以上 /整形地 /都市ガス /平坦地 | Property name 物件名 | | Fresco Town Namami Nominami 1-chome フレスコタウンおゆみ野南1丁目 | Price 価格 | | 16.5 million yen 1650万円 | Building coverage, floor area ratio 建ぺい率・容積率 | | Kenpei rate: 50%, Volume ratio: 100% 建ペい率:50%、容積率:100% | Sales compartment 販売区画数 | | 1 compartment 1区画 | Total number of compartments 総区画数 | | 4 compartments 4区画 | Land area 土地面積 | | 156.02 sq m (47.19 tsubo) (Registration) 156.02m2(47.19坪)(登記) | Driveway burden-road 私道負担・道路 | | Road width: 9m, Asphaltic pavement 道路幅:9m、アスファルト舗装 | Land situation 土地状況 | | Vacant lot 更地 | Address 住所 | | Chiba City, green-ku Namami Nominami 1-1-4 千葉県千葉市緑区おゆみ野南1-1-4他 | Traffic 交通 | | Keisei Chihara line "Namami field" walk 11 minutes
Keisei Chihara line "Gakuenmae" walk 15 minutes
JR Sotobo "Kamatori" walk 34 minutes 京成千原線「おゆみ野」歩11分
京成千原線「学園前」歩15分
JR外房線「鎌取」歩34分
| Related links 関連リンク | | [Related Sites of this company] 【この会社の関連サイト】 | Contact お問い合せ先 | | (Ltd.) Fresco TEL: 0800-603-2010 [Toll free] mobile phone ・ Also available from PHS
Caller ID is not notified
Please contact the "saw SUUMO (Sumo)"
If it does not lead, If the real estate company (株)フレスコTEL:0800-603-2010【通話料無料】携帯電話・PHSからもご利用いただけます
発信者番号は通知されません
「SUUMO(スーモ)を見た」と問い合わせください
つながらない方、不動産会社の方は
| Land of the right form 土地の権利形態 | | Ownership 所有権 | Building condition 建築条件 | | With 付 | Time delivery 引き渡し時期 | | Consultation 相談 | Land category 地目 | | Residential land 宅地 | Use district 用途地域 | | One low-rise 1種低層 | Overview and notices その他概要・特記事項 | | Facilities: Public Water Supply, This sewage, City gas 設備:公営水道、本下水、都市ガス | Company profile 会社概要 | | <Seller> Governor of Chiba Prefecture (5) No. 012427 (the company), Chiba Prefecture Building Lots and Buildings Transaction Business Association (Corporation) metropolitan area real estate Fair Trade Council member (Ltd.) Fresco Yubinbango260-0844 Chiba City, Chiba Prefecture, Chuo-ku, Chiba-dera-cho, 1210-5 <売主>千葉県知事(5)第012427号(社)千葉県宅地建物取引業協会会員 (公社)首都圏不動産公正取引協議会加盟(株)フレスコ〒260-0844 千葉県千葉市中央区千葉寺町1210-5 |
Building plan example (Perth ・ appearance)建物プラン例(パース・外観) 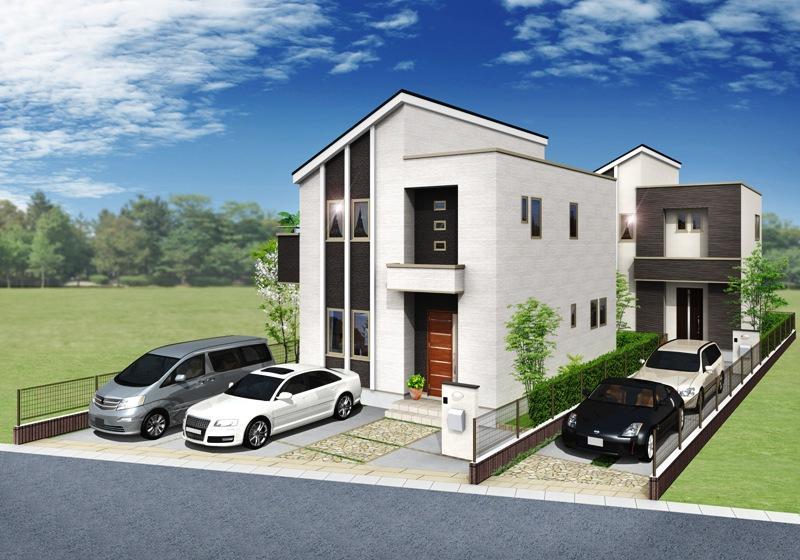 Building plan example (No. 4 place) building price 1,780 yen, Building area 114.26 sq m
建物プラン例(4号地)建物価格1,780万円、建物面積 114.26m2
Local photos, including front road前面道路含む現地写真 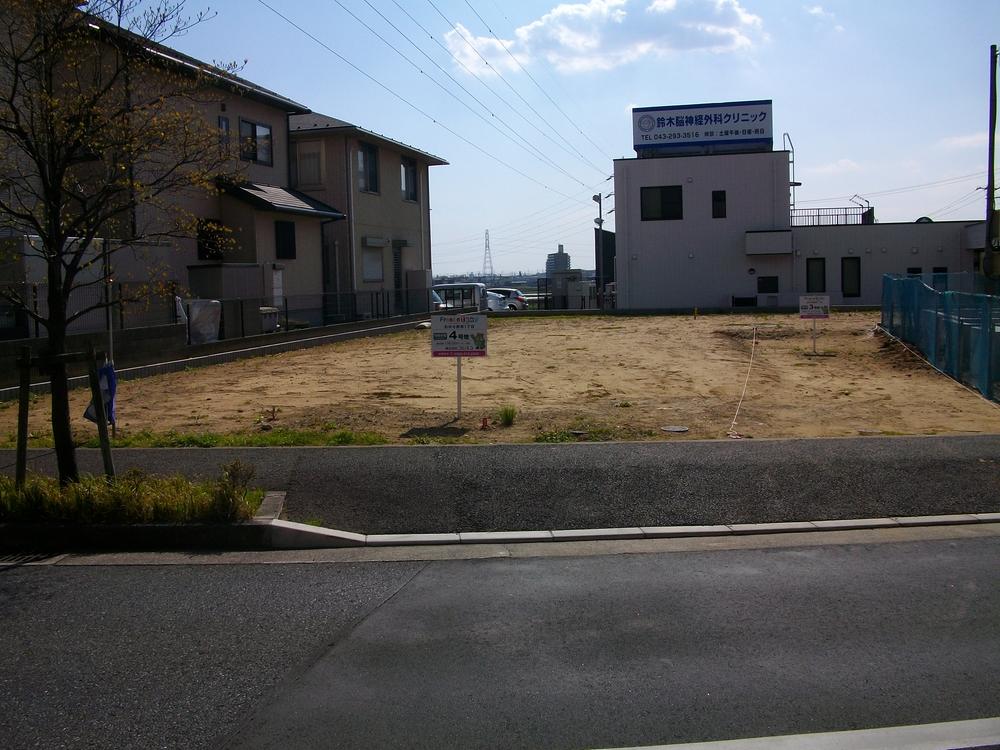 Local (04 May 2013) Shooting
現地(2013年04月)撮影
Otherその他 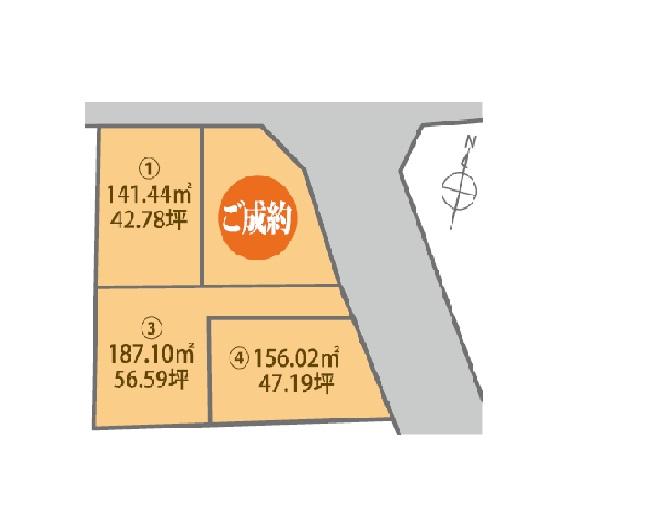 Popular, Is the sale of 4 compartment to Namami Nominami area.
人気の、おゆみ野南エリアに4区画の分譲です。
Local land photo現地土地写真 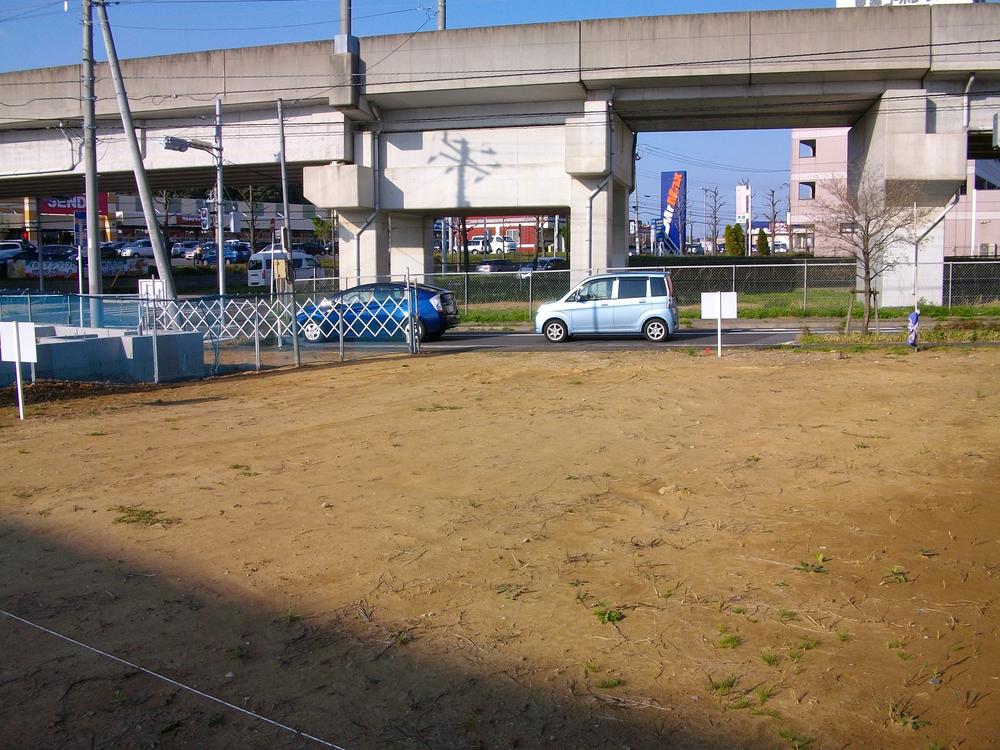 Local (04 May 2013) Shooting
現地(2013年04月)撮影
Building plan example (Perth ・ appearance)建物プラン例(パース・外観) 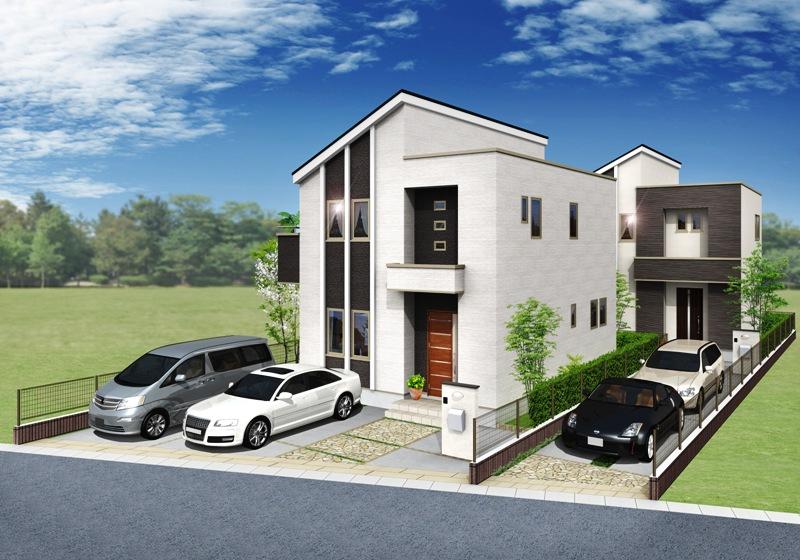 Building plan example ( No. 4 locations) Building Price 17.8 million yen, Building area 114.26 sq m * image, It will be the ones that caused draw a Perth based on the reference plan.
建物プラン例( 4号地)建物価格 1,780万円、建物面積 114.26m2*画像は、参考プランを元にパースを描き起こしたものとなります。
Shopping centreショッピングセンター 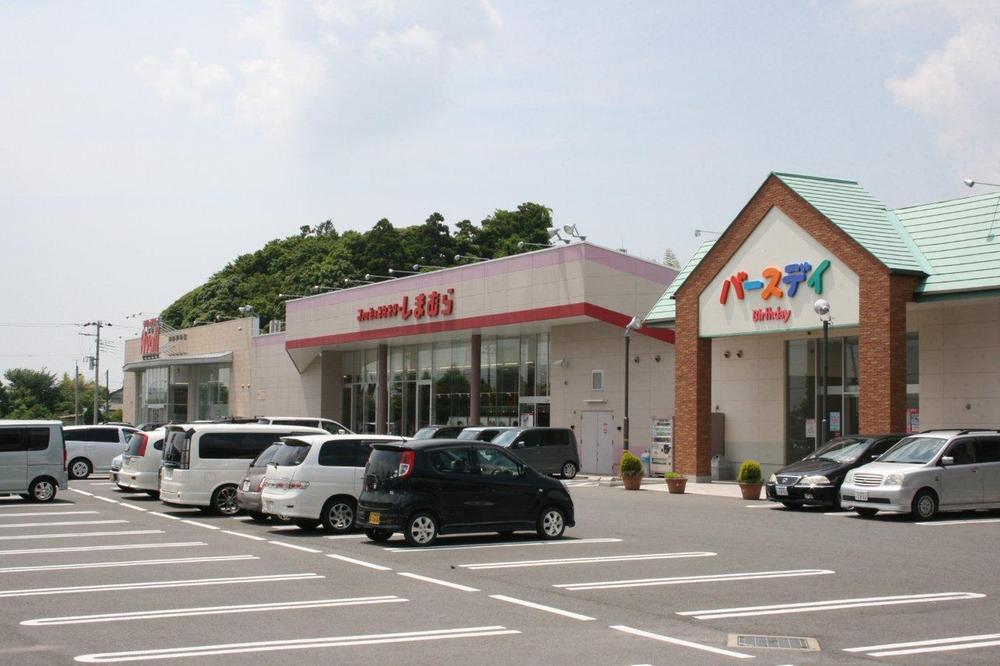 135m until Namami field Fashion Mall
おゆみ野ファッションモールまで135m
Park公園 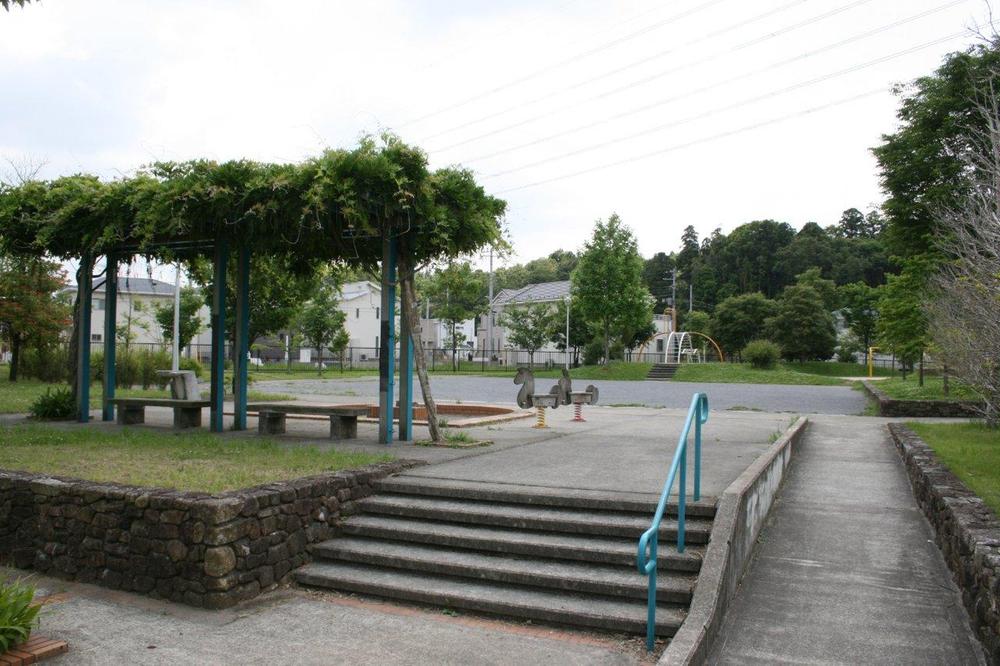 140m until Namami field if the white park
おゆみ野どうのしろ公園まで140m
Supermarketスーパー 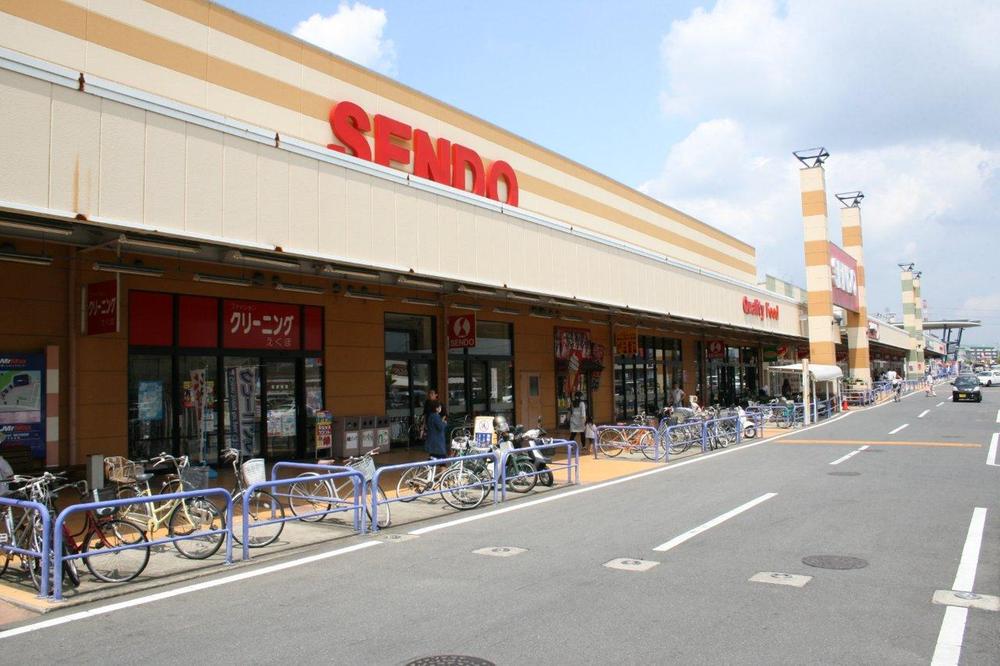 Boatman Namami to field shop 143m
せんどうおゆみ野店まで143m
Park公園 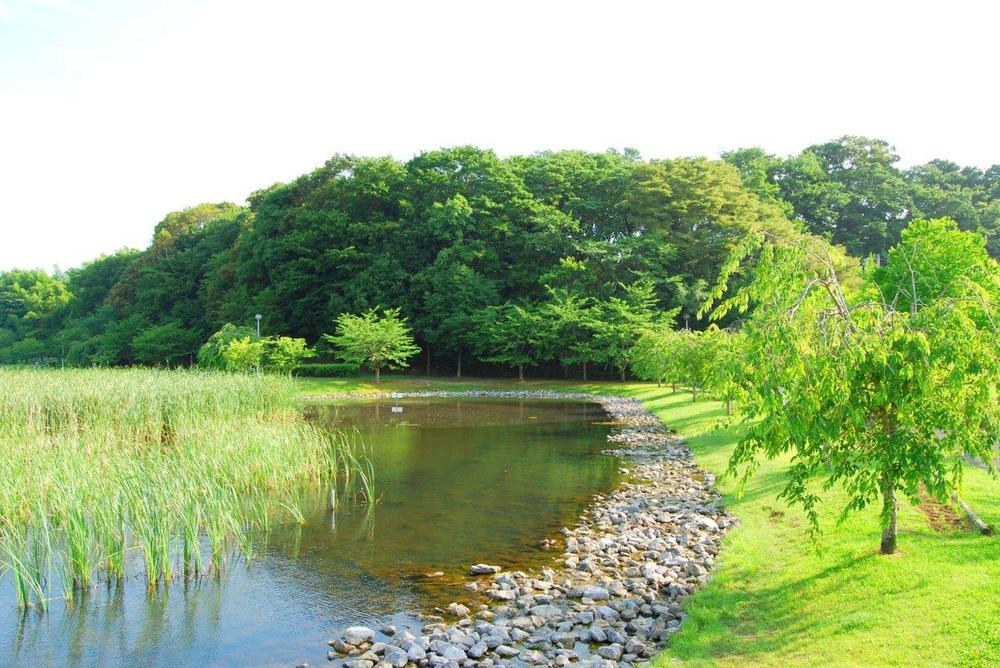 In the 294m here in the pond to a large hundred pond park, You can also enjoy crayfish fishing depending on the season.
大百池公園まで294m こちらの池では、季節によりザリガニ釣りも楽しめます。
Station駅 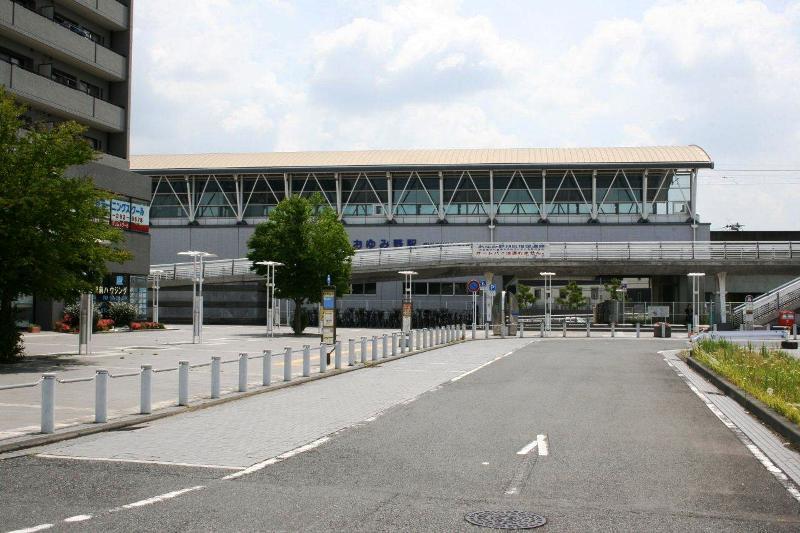 720m to Keisei Chihara line Namami Nominami Station
京成千原線おゆみ野南駅まで720m
Home centerホームセンター 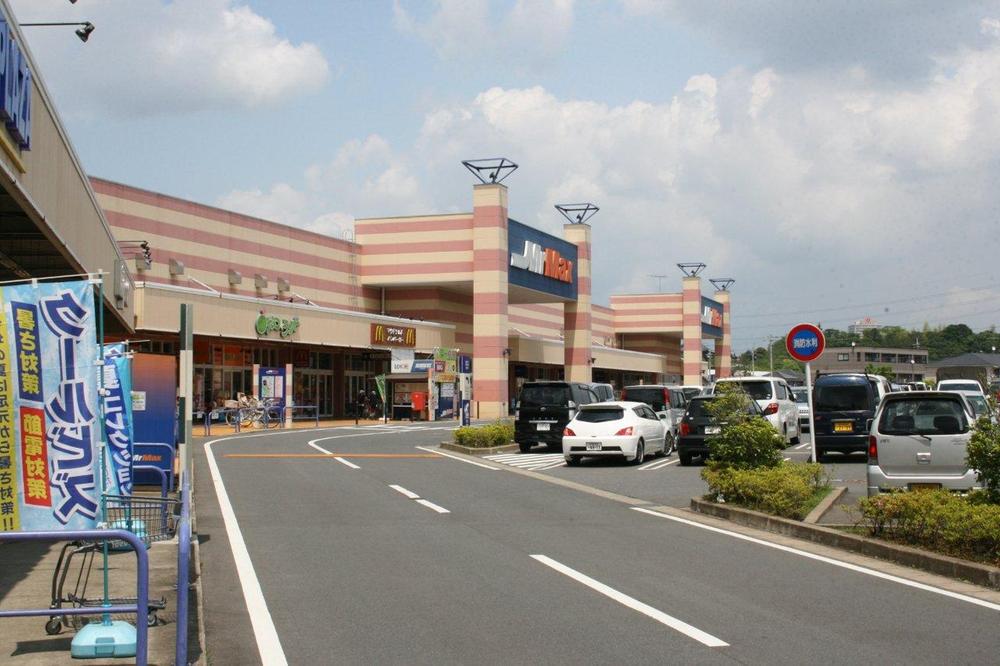 MrMax Namami to field shop 834m
MrMaxおゆみ野店まで834m
Primary school小学校 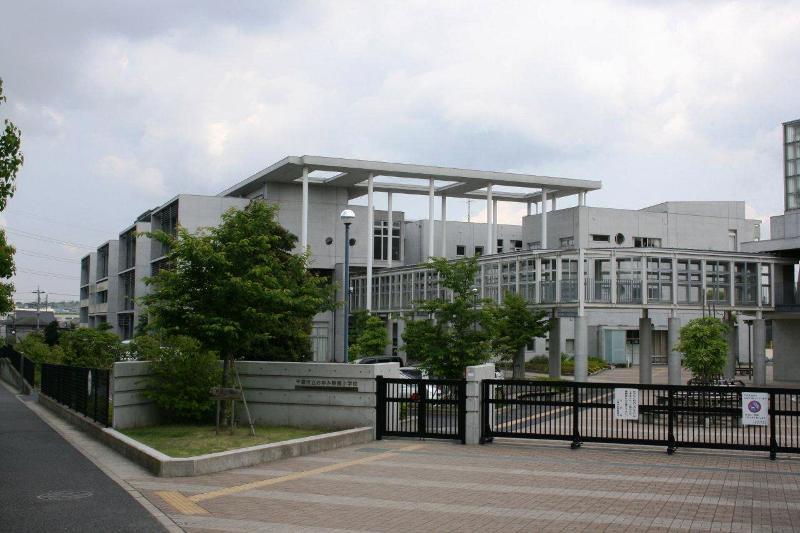 Municipal Namami Nominami to elementary school 1284m
市立おゆみ野南小学校まで1284m
Junior high school中学校 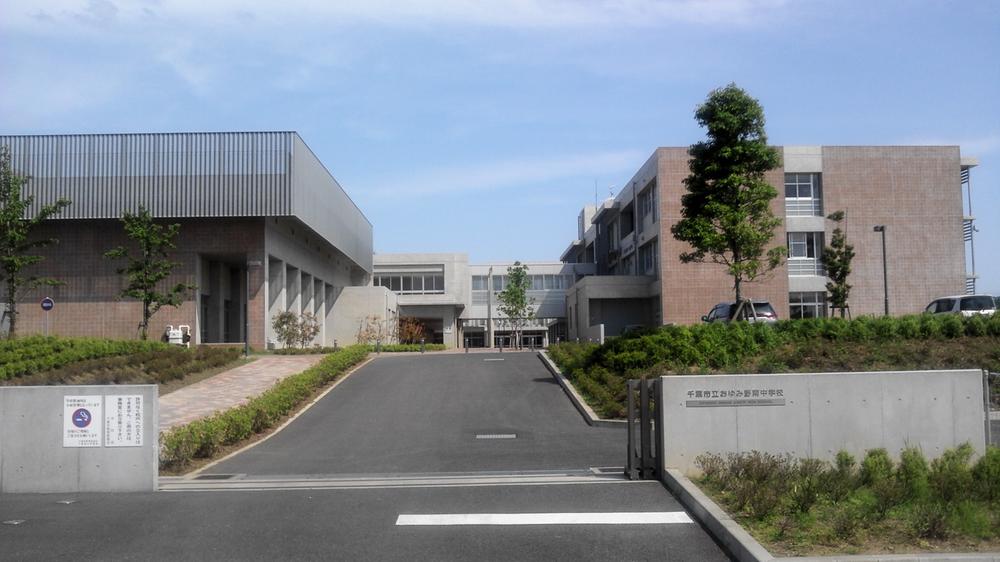 Municipal Namami Nominami until junior high school 2136m
市立おゆみ野南中学校まで2136m
Shopping centreショッピングセンター 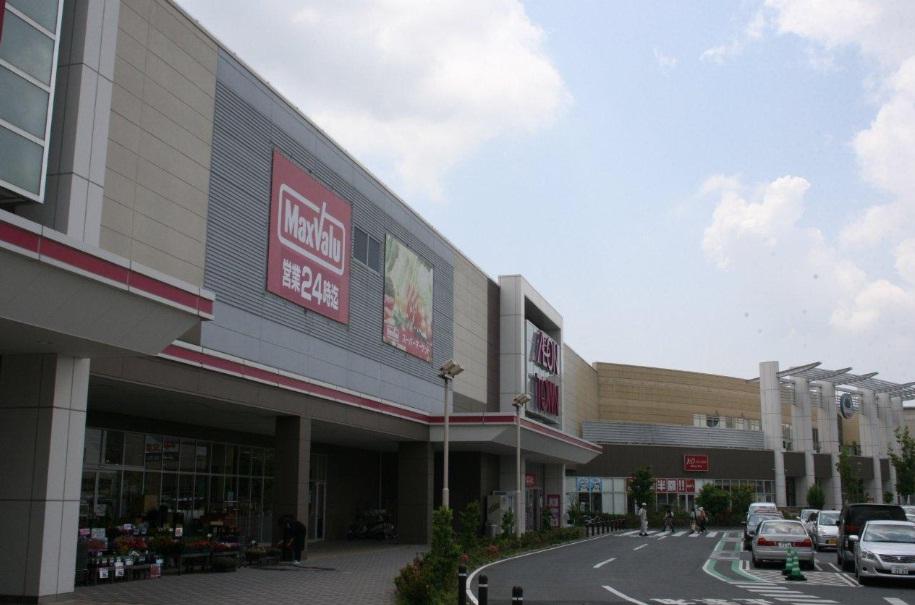 800m until ion
イオンまで800m
Model house photoモデルハウス写真 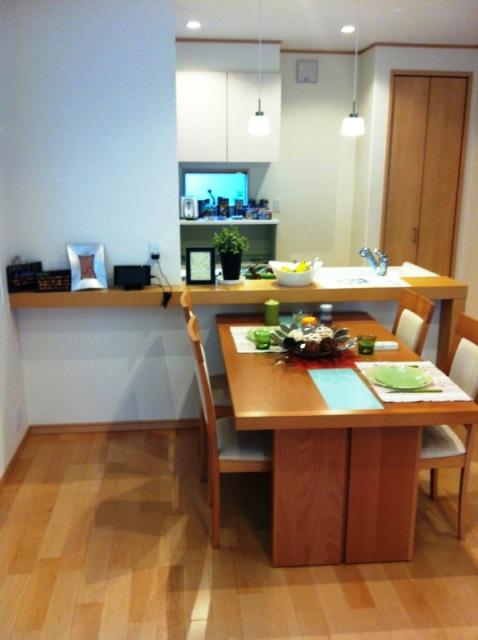 It will be introspection photo of model house in Chiharadai. Family of communication is spread by face-to-face kitchen.
ちはら台にあるモデルハウスの内観写真となります。対面キッチンにより家族のコミュニケーションが拡がります。
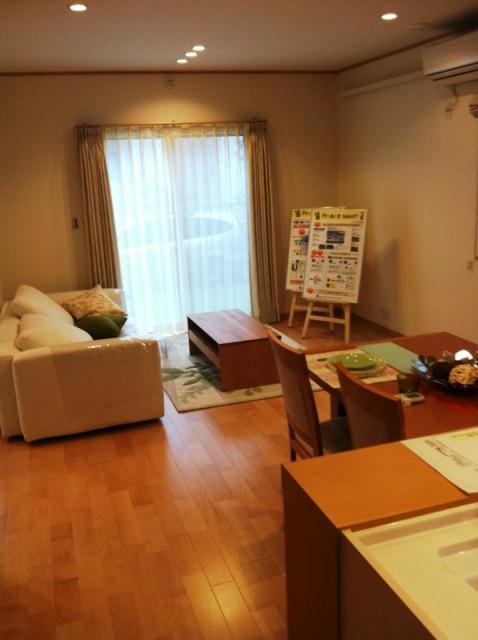 It will be the model house of photos in Chiharadai. (Living area)
ちはら台にあるモデルハウスの写真となります。(リビング部分)
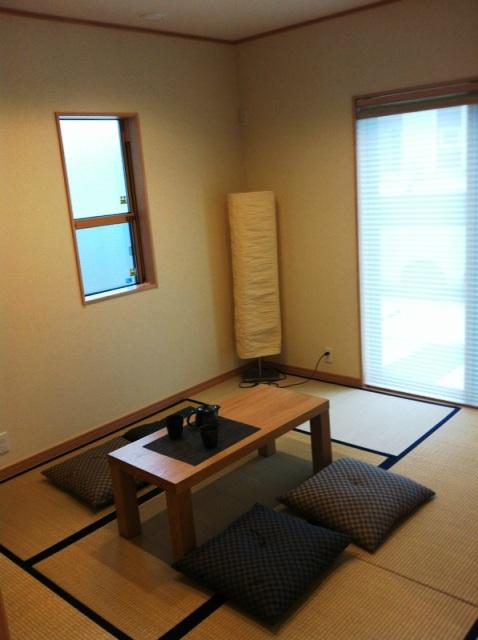 It will be introspection photo of model house in Chiharadai. 6 Pledge Japanese-style room that leads to the living room, Also worked as a drawing room.
ちはら台にあるモデルハウスの内観写真となります。リビングとつながる和室6帖は、客間としても活躍します。
Location
| 

















