Land/Building » Kanto » Chiba Prefecture » Midori-ku
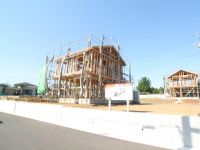 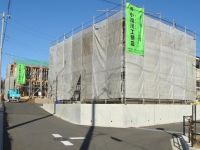
| | Chiba, Chiba Prefecture Midori-ku 千葉県千葉市緑区 |
| JR Sotobo "Kamatori" walk 8 minutes JR外房線「鎌取」歩8分 |
| [Clean development subdivision of Kamatori Station 8-minute walk close to the Namami field] North-South double-sided road ・ Good day in the south chick stage Station near convenience and green visible environment Land + building will also be realized in the 20 million yen in the custom home !! 【おゆみ野にも近い鎌取駅徒歩8分のきれいな開発分譲地】 南北両面道路・南雛段で日当たり良好 駅近の利便性と緑の見える環境 土地+建物注文住宅でも2000万円台で実現出来ます!! |
| ■ Hirayama Elementary School: 5-minute walk ■ Ariyoshi Junior High School: a 12-minute walk ■ Jusco Kamatori MiseYumi ~ That (grocery ・ Daily necessities, etc.): walking: 10 minutes ■ Keiyo D2 (home improvement): 6-minute walk ■ Green ward office: 13 mins ■ Chiba Social Insurance Hospital ・ Chibahigashibyoin (both General Hospital) car 4 minutes ■ Mamimato (super) walk 21 minutes ■平山小学校:徒歩5分 ■有吉中学校:徒歩12分■ジャスコ鎌取店ゆみ ~ る(食料品・日用品他):徒歩:10分■ケイヨーD2(ホームセンター):徒歩6分■緑区役所:徒歩13分■千葉社会保険病院・千葉東病院(共に総合病院)車4分■マミーマート(スーパー)徒歩21分 |
Seller comments 売主コメント | | No. 15 place 15号地 | Features pickup 特徴ピックアップ | | Land 50 square meters or more / Vacant lot passes / Immediate delivery Allowed / See the mountain / Super close / It is close to the city / Yang per good / Siemens south road / A quiet residential area / Around traffic fewer / No construction conditions / Leafy residential area / City gas / Maintained sidewalk / Development subdivision in 土地50坪以上 /更地渡し /即引渡し可 /山が見える /スーパーが近い /市街地が近い /陽当り良好 /南側道路面す /閑静な住宅地 /周辺交通量少なめ /建築条件なし /緑豊かな住宅地 /都市ガス /整備された歩道 /開発分譲地内 | Event information イベント情報 | | Local guide Board (please make a reservation beforehand) schedule / Every Saturday, Sunday and public holidays time / 10:00 ~ At 17:00 Advance reservations Saturday and Sunday is also possible your visit on weekdays. Example of construction model of the building is also available for your guidance. 現地案内会(事前に必ず予約してください)日程/毎週土日祝時間/10:00 ~ 17:00事前のご予約で土日も平日もご見学可能です。建物の施工例モデルもご案内可能です。 | Property name 物件名 | | [Clean subdivision of close to Namami field Kamatori Station 8 min. Walk] Delight Hills Kamatori land sale the second phase (with building conditions) 【おゆみ野にも近い鎌取駅徒歩8分のきれいな分譲地】Delight Hills 鎌取 土地分譲第2期(建築条件付) | Price 価格 | | 16.5 million yen 1650万円 | Building coverage, floor area ratio 建ぺい率・容積率 | | Kenpei rate: 50%, Volume ratio: 100% 建ペい率:50%、容積率:100% | Sales compartment 販売区画数 | | 1 compartment 1区画 | Total number of compartments 総区画数 | | 14 compartment 14区画 | Land area 土地面積 | | 165.52 sq m (50.06 tsubo) (measured) 165.52m2(50.06坪)(実測) | Driveway burden-road 私道負担・道路 | | Road width: 5.5m, Asphaltic pavement 道路幅:5.5m、アスファルト舗装 | Land situation 土地状況 | | Vacant lot 更地 | Construction completion time 造成完了時期 | | 2013 June construction completed already 平成25年6月造成完成済 | Address 住所 | | Chiba City, green-ku, badly-cho 千葉県千葉市緑区辺田町 | Traffic 交通 | | JR Sotobo "Kamatori" walk 8 minutes
Keisei Chihara line "Gakuenmae" walk 29 minutes
JR Sobu Line "Chiba" 30 minutes Kamatori municipal housing walk 4 minutes by bus JR外房線「鎌取」歩8分
京成千原線「学園前」歩29分
JR総武線「千葉」バス30分鎌取市営住宅歩4分 | Related links 関連リンク | | [Related Sites of this company] 【この会社の関連サイト】 | Contact お問い合せ先 | | TEL: 0800-603-3362 [Toll free] mobile phone ・ Also available from PHS
Caller ID is not notified
Please contact the "saw SUUMO (Sumo)"
If it does not lead, If the real estate company TEL:0800-603-3362【通話料無料】携帯電話・PHSからもご利用いただけます
発信者番号は通知されません
「SUUMO(スーモ)を見た」と問い合わせください
つながらない方、不動産会社の方は
| Land of the right form 土地の権利形態 | | Ownership 所有権 | Building condition 建築条件 | | 1 compartment with some building conditions 一部建築条件付1区画 | Time delivery 引き渡し時期 | | Immediate delivery allowed 即引渡し可 | Land category 地目 | | Residential land 宅地 | Use district 用途地域 | | Urbanization control area 市街化調整区域 | Overview and notices その他概要・特記事項 | | Facilities: Public Water Supply, This sewage, City gas, Building Permits reason: land sale by the development permit, etc., Development permit number: Chiba directive Metropolitan home No. 322 設備:公営水道、本下水、都市ガス、建築許可理由:開発許可等による分譲地、開発許可番号:千葉市指令都宅第322号 | Company profile 会社概要 | | <Seller> Governor of Chiba Prefecture (2) No. 014649 (with) Osoegawa builders Yubinbango260-0842 Chiba City, Chiba Prefecture, Chuo-ku, Minami-machi 2-24-2 <売主>千葉県知事(2)第014649号(有)小副川工務店〒260-0842 千葉県千葉市中央区南町2-24-2 |
Local photos, including front road前面道路含む現地写真 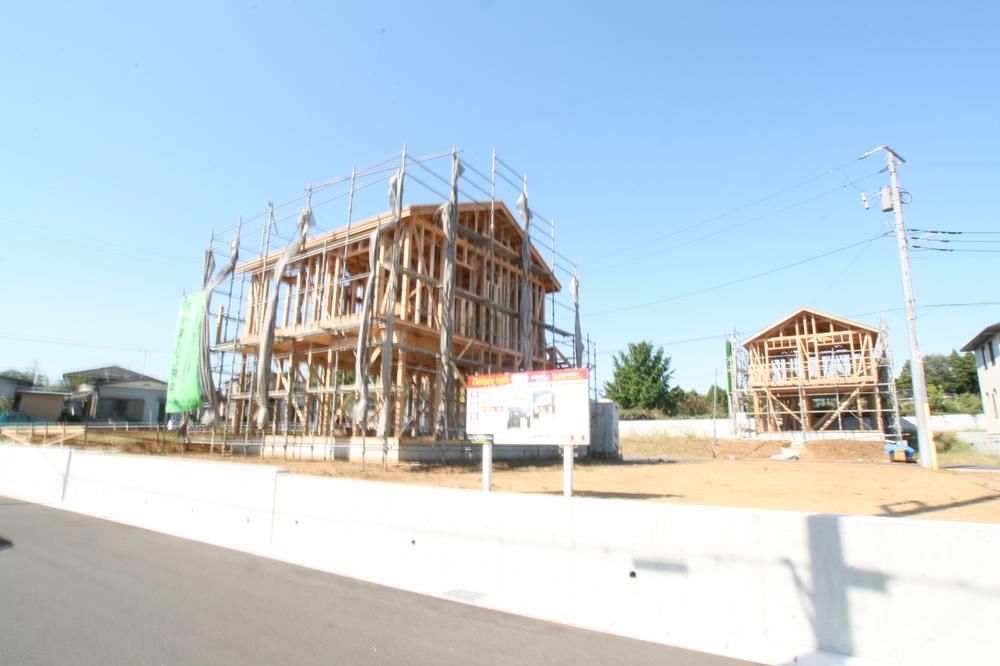 Seddo and per diem favorable to the development subdivision all compartments southeast or southwest road of all 16 compartments Proximity to high-rise apartment in front of the station is visible from the subdivision! ! Healing environment overlooking the green, while nearby station! !
全16区画の開発分譲地全区画が南東または南西道路に接道し日当良好 分譲地から駅前の高層マンションが見える近さ!!駅近くながら緑を望む癒しの環境!!
Sale already cityscape photo分譲済街並み写真 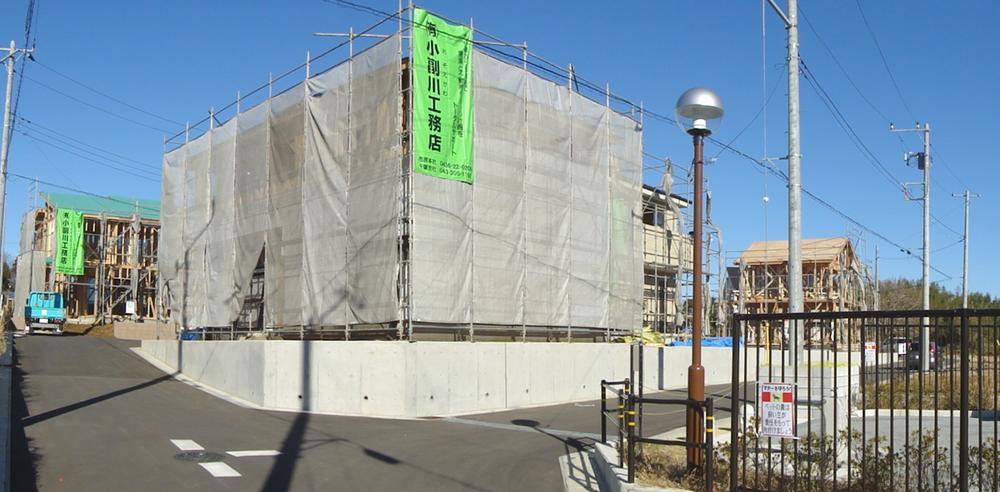 Proximity to high-rise apartment in front of the station is visible from the subdivision! ! Quiet healing environment overlooking the green, while nearby station! !
分譲地からは駅前の高層マンションが見える近さ!!駅近くながら緑を望む閑静な癒しの環境!!
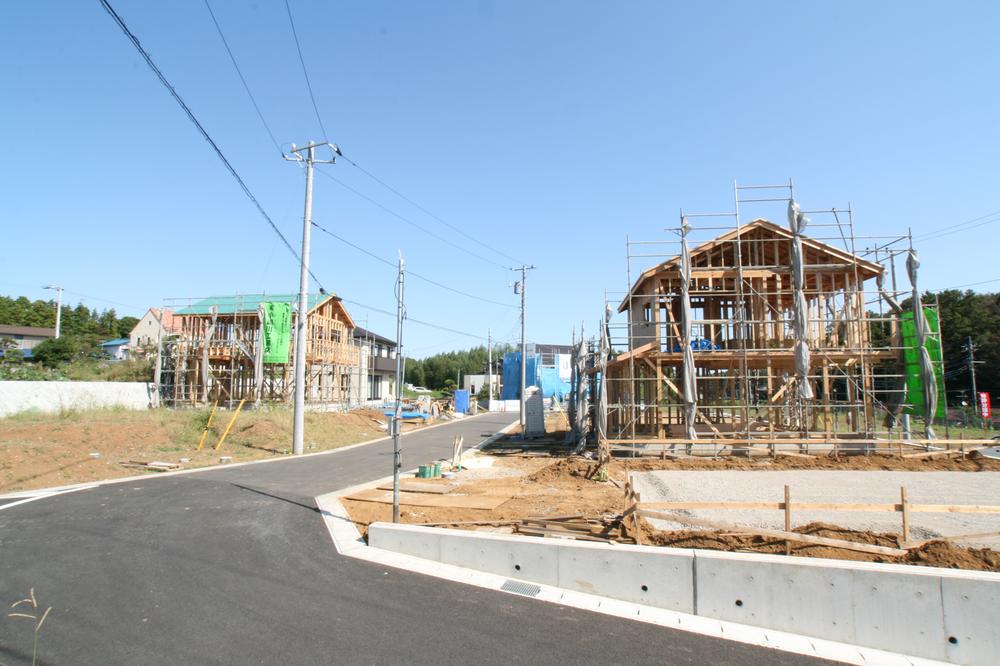 All compartments southeast or southwest road (corner lot ・ Facing the double-sided road number), It has been construction in the extent of the chick stage to improve relaxation degree line of sight from the road. (Entrance is nearly flat in the compartment with the road are many)
全区画が南東又は南西道路(角地・両面道路多数)に面し、道路からの視線を程良く緩和する程度の雛段で造成されています。(入口は道路とほぼ平坦の区画が多数)
Building plan example (Perth ・ appearance)建物プラン例(パース・外観) ![Building plan example (Perth ・ appearance). [No. 15 place] Reference Plan 31.55 square meters 4SLDK Building Price: 14,280,000 yen (tax included 8%) design ・ Building certification application fee Ground survey cost Exterior construction cost The above is all-inclusive price of.](/images/chiba/chibashimidori/206fbc0027.jpg) [No. 15 place] Reference Plan 31.55 square meters 4SLDK Building Price: 14,280,000 yen (tax included 8%) design ・ Building certification application fee Ground survey cost Exterior construction cost The above is all-inclusive price of.
【15号地】参考プラン31.55坪 4SLDK
建物価格:1428万円(税込8%)
設計・建築確認申請費
地盤調査費用
外構工事費用
上記全て込みの価格です。
Park公園 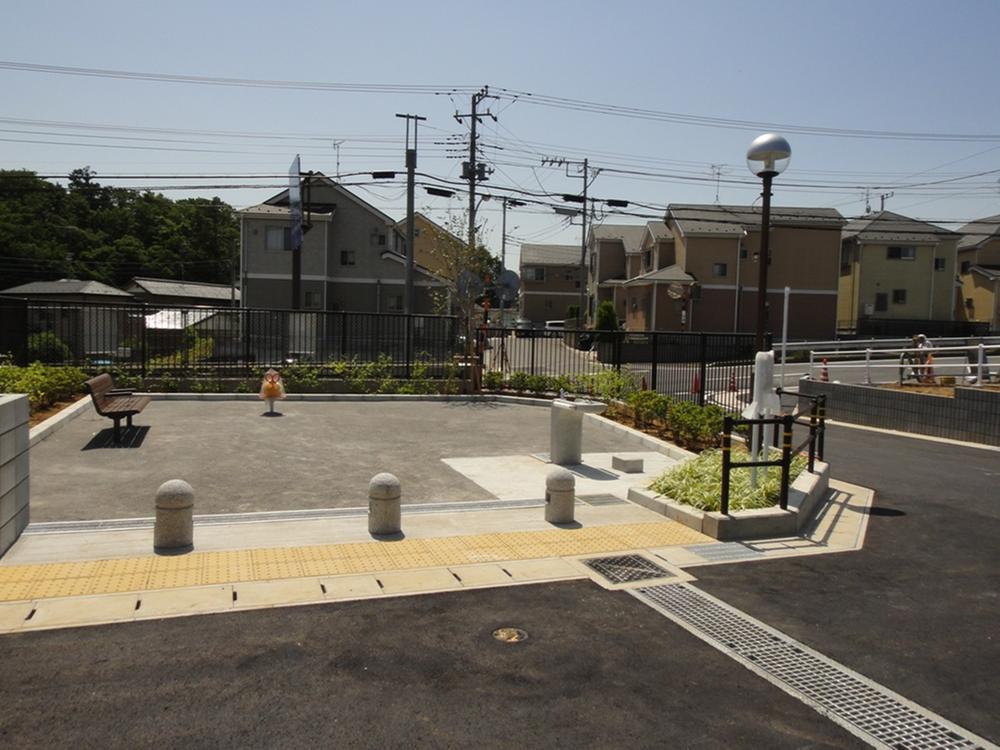 Yes Park subdivision within the park subdivision in There is also a park there is a large subdivision to subdivision entrance across! ! Child-rearing environment ◎! !
分譲地内公園 分譲地内に公園あり 分譲地入口向側にも大きな分譲地があり公園もあります!!子育て環境◎!!
The entire compartment Figure全体区画図 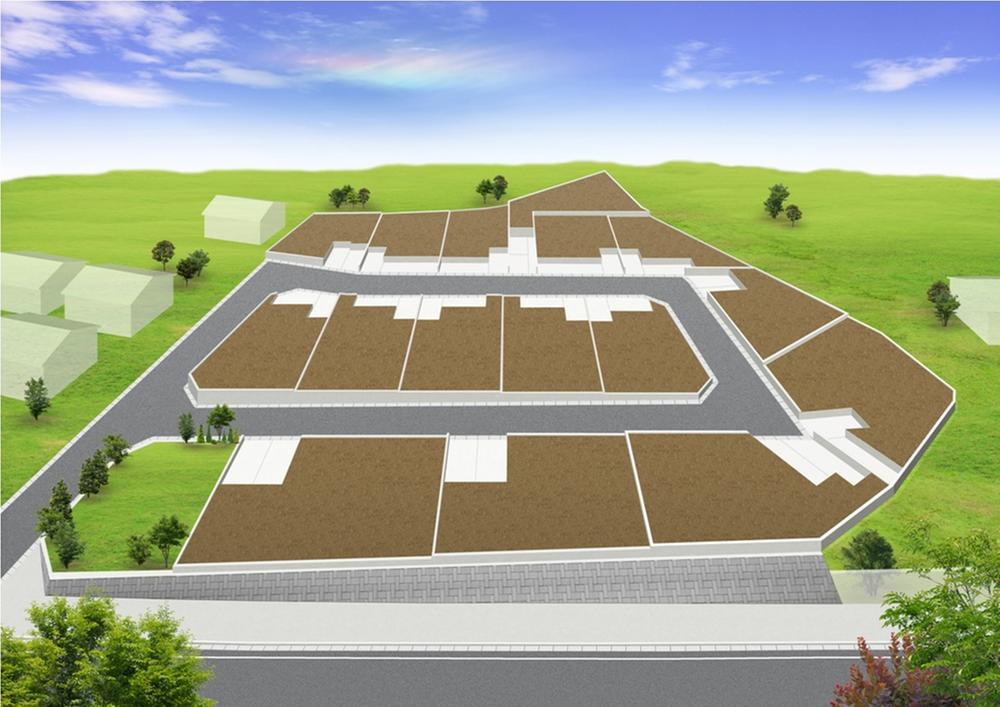 Development subdivision of all 16 compartments (including sale Property 14 compartment ・ Non-object up for sale two-compartment)
全16区画の開発分譲地(内販売対象物件14区画・非売買対象2区画)
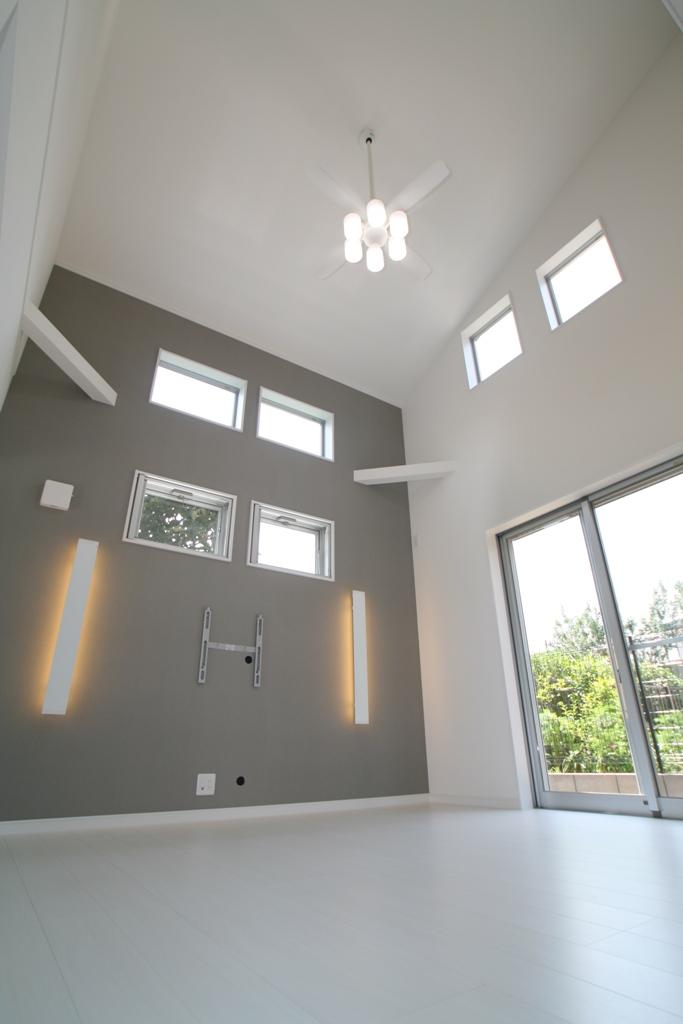 Our example of construction interior (Photo of DelightCity Honda IV building) It is decorated example of modern system design house.
当社施工例内装(写真はDelightCity誉田IVの建物) モダン系デザイン住宅の内装例です。
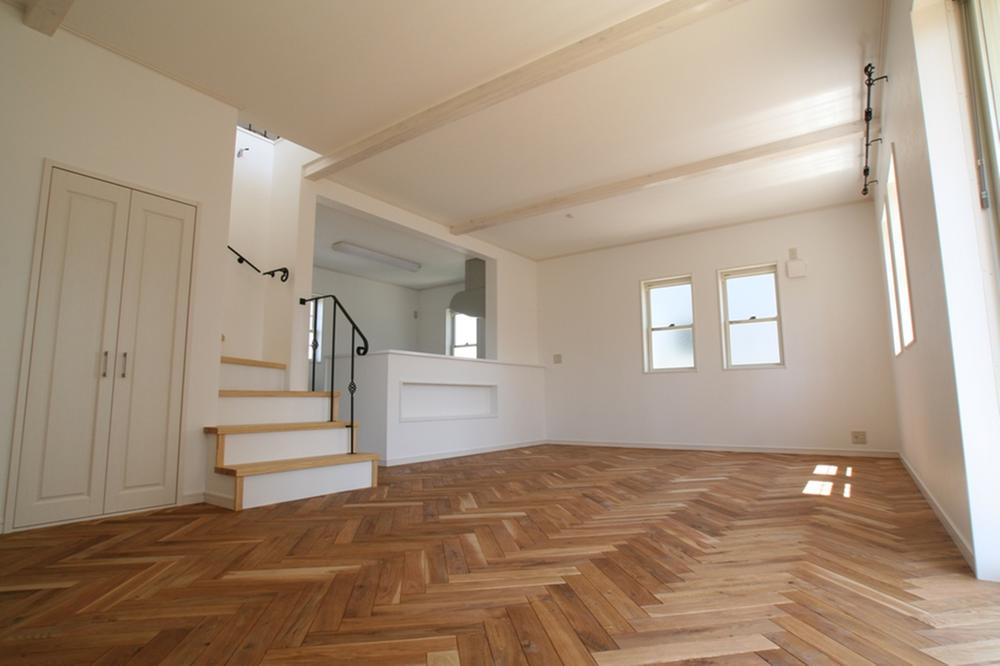 Our example of construction interior (Photo Asumigaoka east order house) are decorated example of Natural antique house.
当社施工例内装(写真はあすみが丘東注文住宅)自然派アンティーク住宅の内装例です。
Compartment view + building plan example区画図+建物プラン例 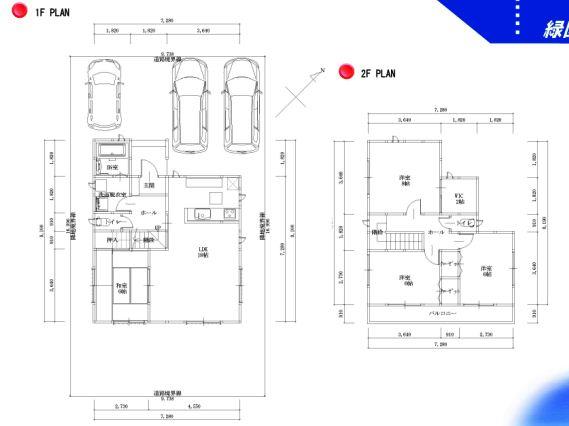 Building plan example (No. 15 locations) 4LDK + S, Land price 16.5 million yen, Land area 165.52 sq m , Building price 14,289,000 yen, Building area 104.33 sq m
建物プラン例(15号地)4LDK+S、土地価格1650万円、土地面積165.52m2、建物価格1428万9000円、建物面積104.33m2
Otherその他 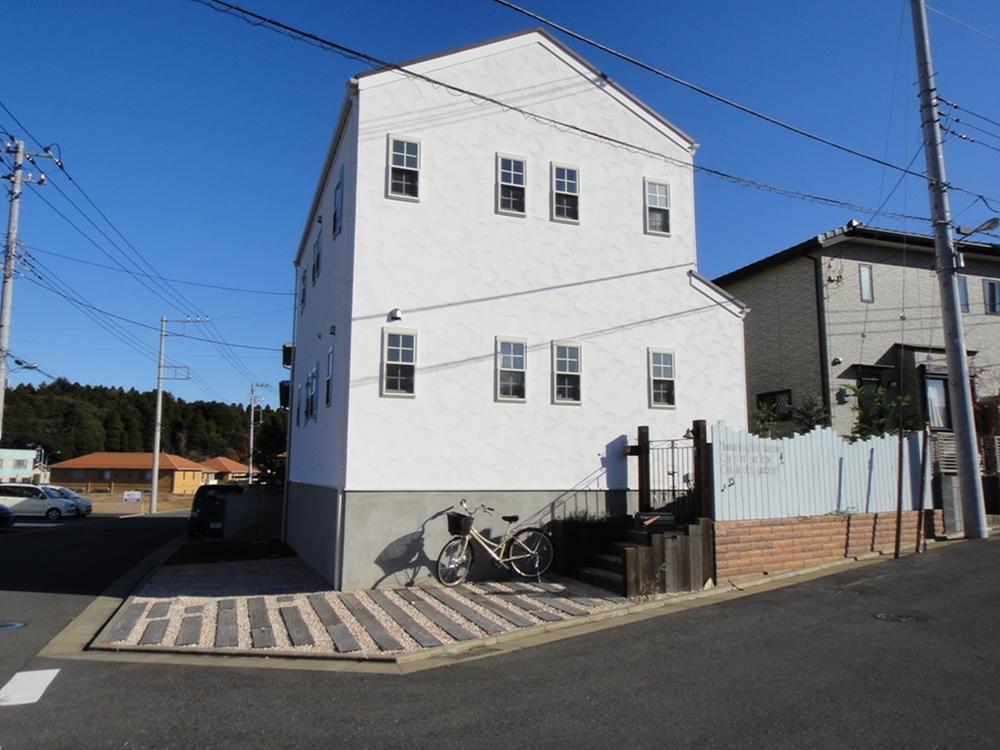 Our construction Reigaiso (Photo Asumigaoka east custom home) is the exterior example of Natural antique house.
当社施工例外装(写真はあすみが丘東注文住宅)自然派アンティーク住宅の外装例です。
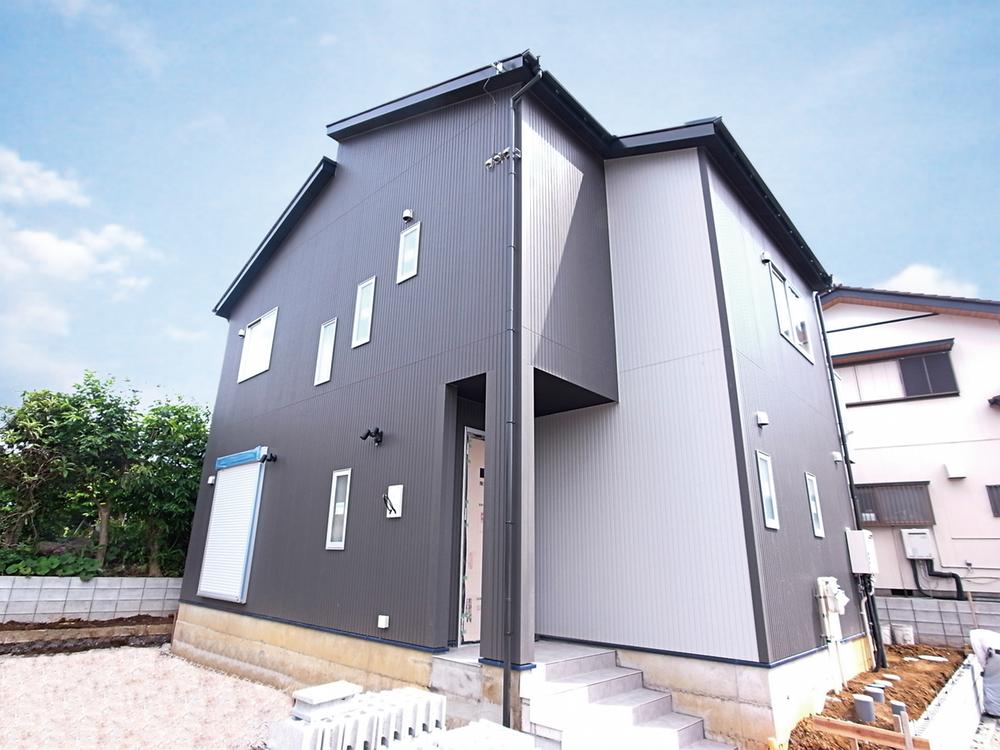 Our construction Reigaiso (Photo of DelightCity Honda IV building) Exterior, an example of modern system design house.
当社施工例外装(写真はDelightCity誉田IVの建物) モダン系デザイン住宅の外装例です。
Location
| 




![Building plan example (Perth ・ appearance). [No. 15 place] Reference Plan 31.55 square meters 4SLDK Building Price: 14,280,000 yen (tax included 8%) design ・ Building certification application fee Ground survey cost Exterior construction cost The above is all-inclusive price of.](/images/chiba/chibashimidori/206fbc0027.jpg)






