Land/Building » Kanto » Chiba Prefecture » Narashino
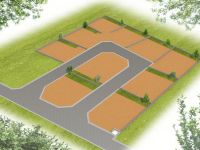 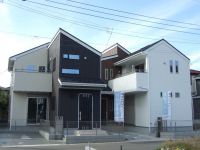
| | Narashino, Chiba Prefecture 千葉県習志野市 |
| JR Sobu Line "Tsudanuma" bus 7 minutes NTT telephone station before walking 3 minutes JR総武線「津田沼」バス7分NTT電話局前歩3分 |
| Tsudanuma, Free Plan housing sales of all 10 compartments at Fujisaki 4-chome, is located on a hill area. First phase ・ Phase II sold out thanks. Third period condominium sales start. 津田沼、高台エリアに立地する藤崎4丁目にて全10区画のフリープラン住宅分譲。第一期・二期完売御礼。第三期分譲販売開始。 |
| Completely free plan housing that can reflect a commitment of your family. And a variety of plan examples to help the rich construction cases are available. It has introduced some, Vaulted ceiling and loft, Big balcony, Rooftop balcony, etc., Also good plan that incorporates the open space abundantly. Also, Of standard specification equipment ・ It points that do not miss the height of quality. ご家族のこだわりを反映出来る完全フリープラン住宅。豊富な施工例を参考に多彩なプラン例が用意されている。一部紹介しているが、吹抜けやロフト、ビッグバルコニー、屋上バルコニーなど、開放的な空間をふんだんに取り入れているプランも得意。また、標準仕様の設備・品質の高さも見逃せないポイントだ。 |
Features pickup 特徴ピックアップ | | It is close to the city / A quiet residential area / Starting station / Shaping land / Leafy residential area / Located on a hill 市街地が近い /閑静な住宅地 /始発駅 /整形地 /緑豊かな住宅地 /高台に立地 | Property name 物件名 | | Hill of Fujisaki ~ All 10 compartments free plan sale ~ 藤崎の丘 ~ 全10区画フリープラン分譲 ~ | Price 価格 | | 12.4 million yen ~ 17.4 million yen [land ・ building] total, Reference will price 29 million yen ~ 1240万円 ~ 1740万円【土地・建物】合計、参考予定価格2,900万円台 ~ | Building coverage, floor area ratio 建ぺい率・容積率 | | Kenpei rate: 50%, Volume ratio: 100% 建ペい率:50%、容積率:100% | Sales compartment 販売区画数 | | 5 compartment 5区画 | Total number of compartments 総区画数 | | 10 compartment 10区画 | Land area 土地面積 | | 107.23 sq m ~ 125.21 sq m (32.43 tsubo ~ 37.87 tsubo) (measured) 107.23m2 ~ 125.21m2(32.43坪 ~ 37.87坪)(実測) | Driveway burden-road 私道負担・道路 | | Road width: 4.5m, Asphaltic pavement 道路幅:4.5m、アスファルト舗装 | Land situation 土地状況 | | Vacant lot 更地 | Address 住所 | | Narashino, Chiba Prefecture Fujisaki 4 千葉県習志野市藤崎4 | Traffic 交通 | | JR Sobu Line "Tsudanuma" bus 7 minutes NTT telephone station before walking 3 minutes Keisei Main Line "Keisei Okubo" walk 20 minutes
JR Sobu Line "Tsudanuma" walk 25 minutes JR総武線「津田沼」バス7分NTT電話局前歩3分京成本線「京成大久保」歩20分
JR総武線「津田沼」歩25分 | Related links 関連リンク | | [Related Sites of this company] 【この会社の関連サイト】 | Contact お問い合せ先 | | TEL: 0800-603-3409 [Toll free] mobile phone ・ Also available from PHS
Caller ID is not notified
Please contact the "saw SUUMO (Sumo)"
If it does not lead, If the real estate company TEL:0800-603-3409【通話料無料】携帯電話・PHSからもご利用いただけます
発信者番号は通知されません
「SUUMO(スーモ)を見た」と問い合わせください
つながらない方、不動産会社の方は
| Land of the right form 土地の権利形態 | | Ownership 所有権 | Building condition 建築条件 | | With 付 | Time delivery 引き渡し時期 | | Consultation 相談 | Land category 地目 | | Residential land 宅地 | Use district 用途地域 | | One low-rise 1種低層 | Overview and notices その他概要・特記事項 | | Facilities: Public Water Supply, This sewage, City gas, Tokyo Electric Power Co. 設備:公営水道、本下水、都市ガス、東京電力 | Company profile 会社概要 | | <Mediation> Governor of Chiba Prefecture (2) No. 014666 (the company), Chiba Prefecture Building Lots and Buildings Transaction Business Association (Corporation) metropolitan area real estate Fair Trade Council member (Ltd.) A ・ Zest Yubinbango275-0026 Narashino, Chiba Prefecture Yatsu 1-17-25 <仲介>千葉県知事(2)第014666号(社)千葉県宅地建物取引業協会会員 (公社)首都圏不動産公正取引協議会加盟(株)ア・ゼスト〒275-0026 千葉県習志野市谷津1-17-25 |
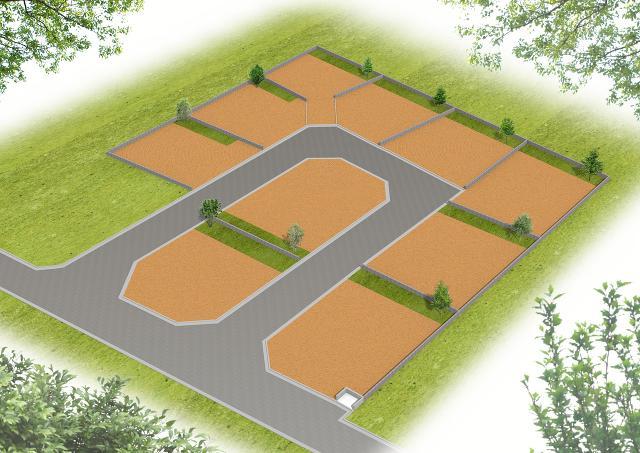 Construction completion expected view
造成完了予想図
Building plan example (exterior photos)建物プラン例(外観写真) 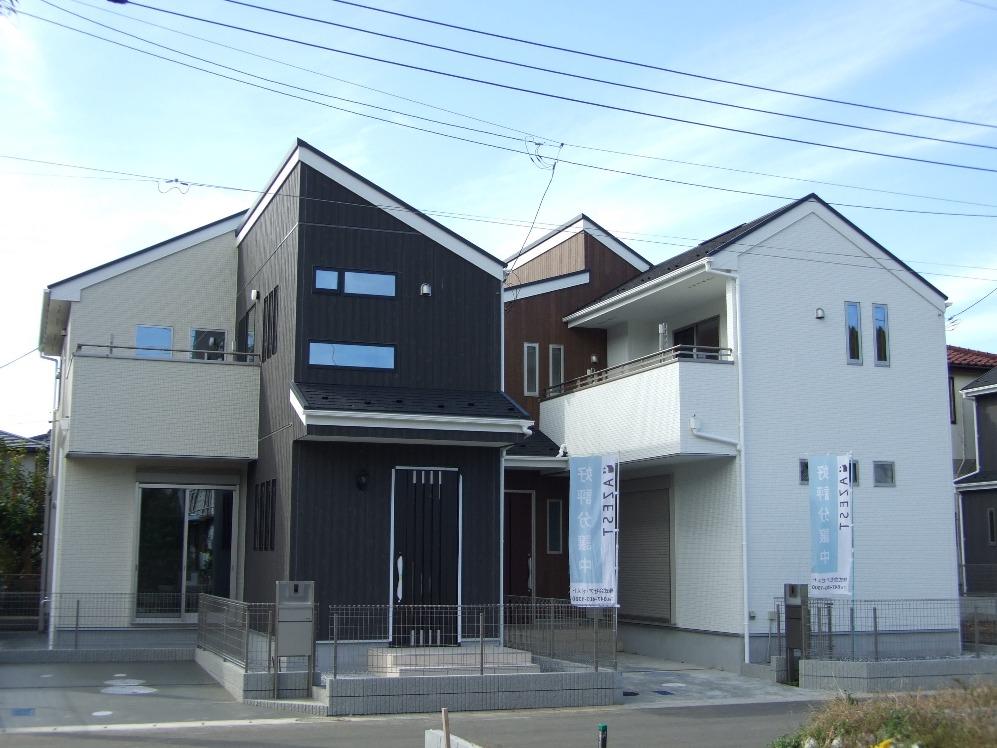 Standard specification area 96 sq m 1,700 million units (tax included)
標準仕様面積96m21,700万円台(税込)
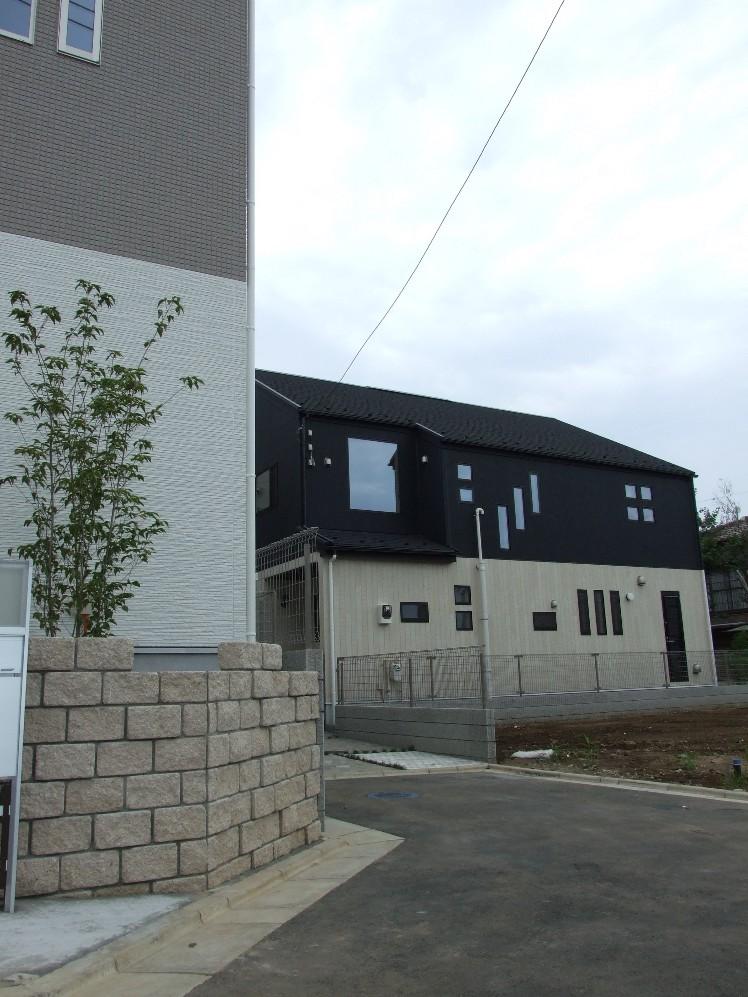 Standard specification area 96 sq m 1,700 million units (tax included)
標準仕様面積96m21,700万円台(税込)
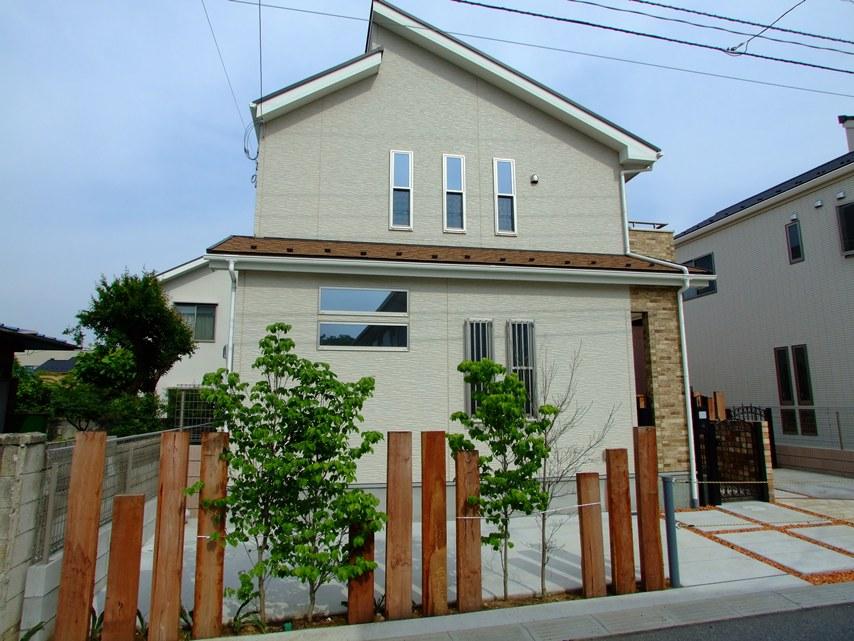 Standard specification area 96 sq m 1,700 million units (tax included)
標準仕様面積96m21,700万円台(税込)
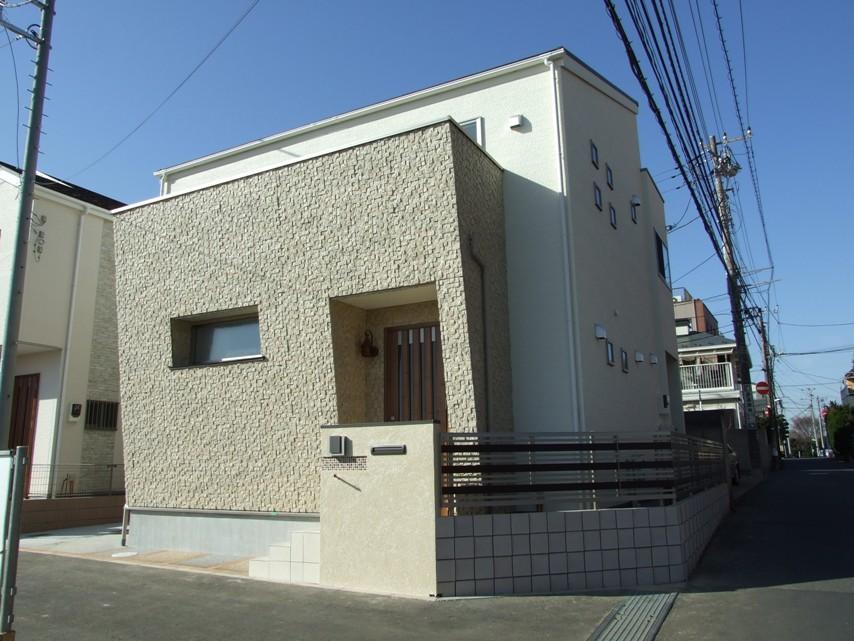 Standard specification area 96 sq m 1,700 million units (tax included)
標準仕様面積96m21,700万円台(税込)
Building plan example (introspection photo)建物プラン例(内観写真) 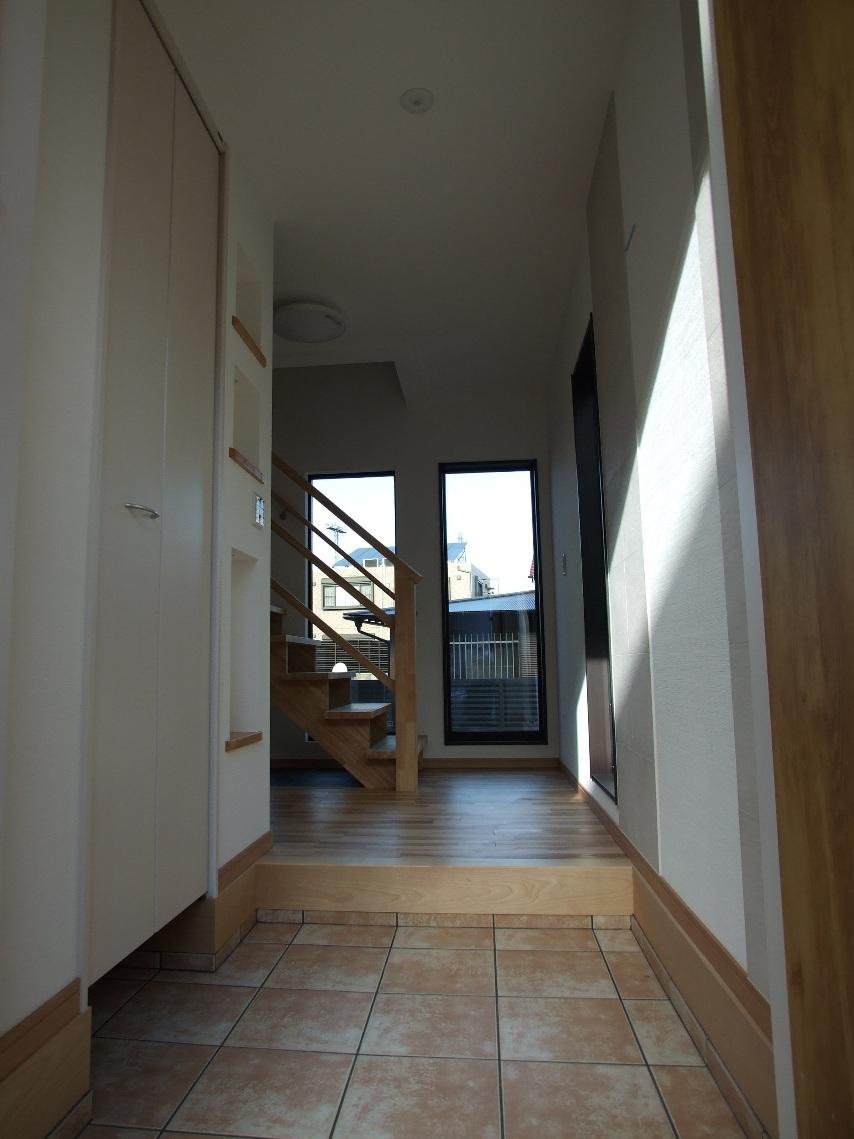 Entrance of the overwhelming impact. It has established a shoe-in cloak and further consideration of the practical.
圧倒的なインパクトの玄関。更に実用性も考慮してシューズインクロークを設けました。
Building plan example (exterior photos)建物プラン例(外観写真) 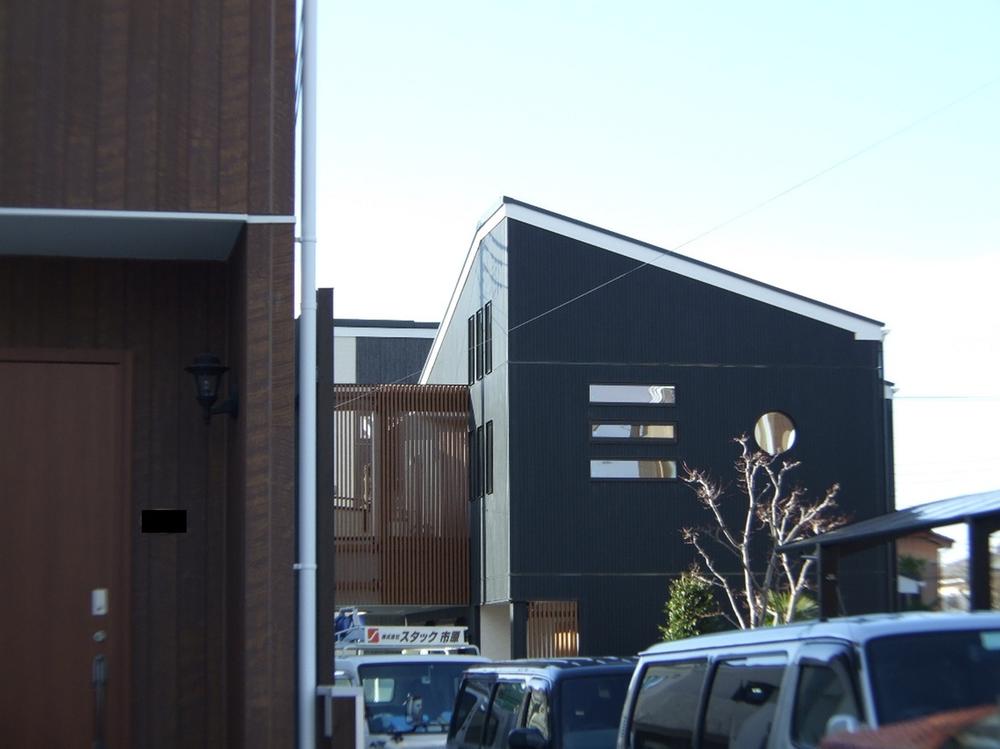 Standard specification area 96 sq m 1,700 million units (tax included)
標準仕様面積96m21,700万円台(税込)
Building plan example (introspection photo)建物プラン例(内観写真) 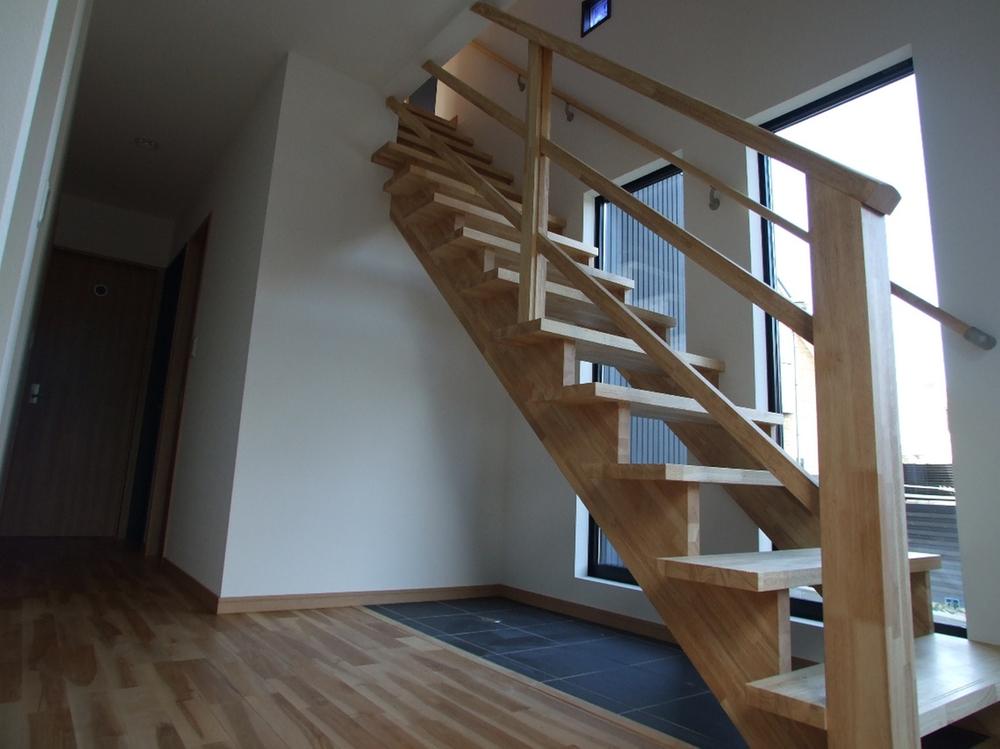 Fixtures of the original stairs. That's brand item we have also a little suggestions, original products for enhanced
造作のオリジナル階段。メーカー品だと少々高めのためオリジナル品のご提案もしております
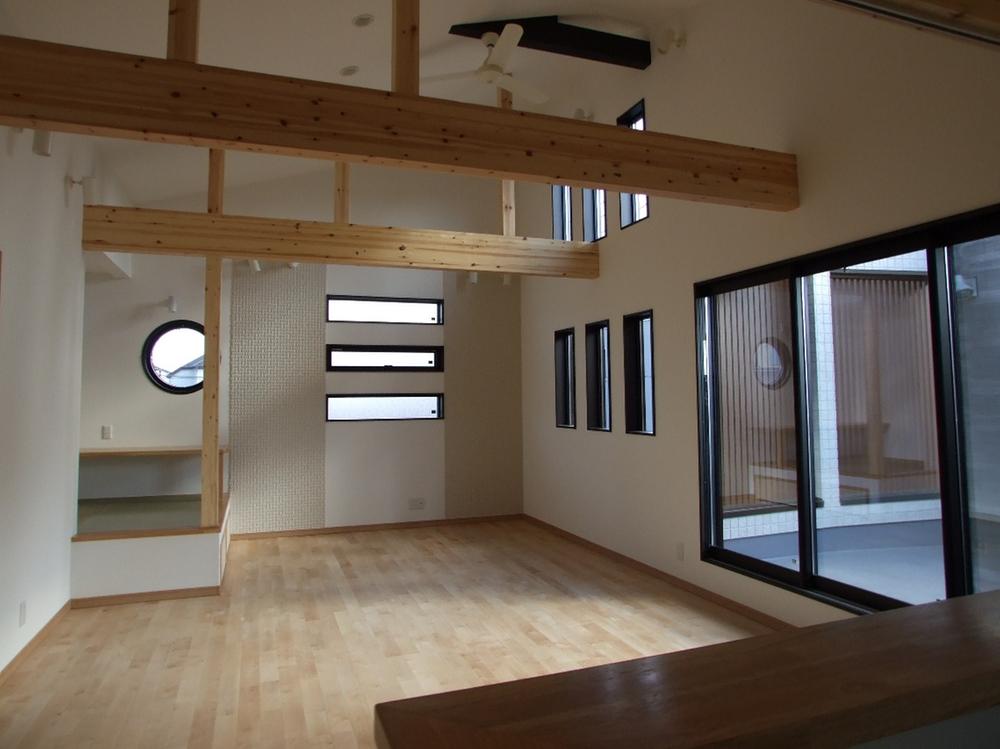 Second floor living room is also available in the standard. Because of the slope ceiling, Ensure more brightness and airy
2階リビングも標準で対応可能です。勾配天井の為、より明るさと開放感を確保
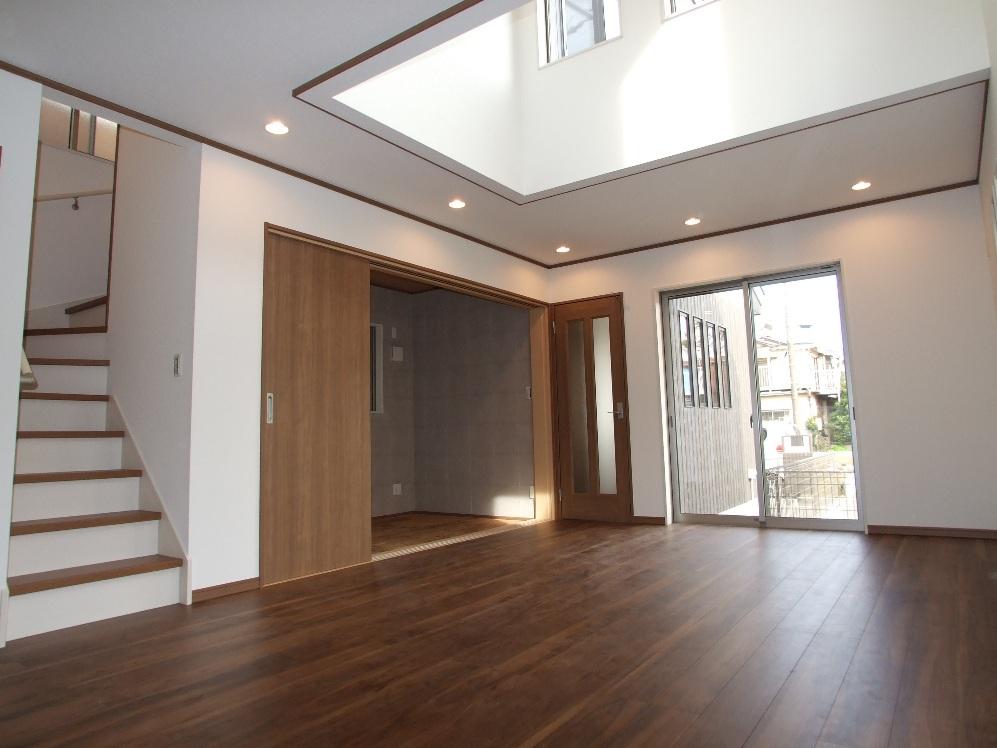 Textured flooring, Living-in stairs, Stairwell construction + Down Light
質感のあるフローリング材、リビングイン階段、吹き抜け工事+ダウンライト
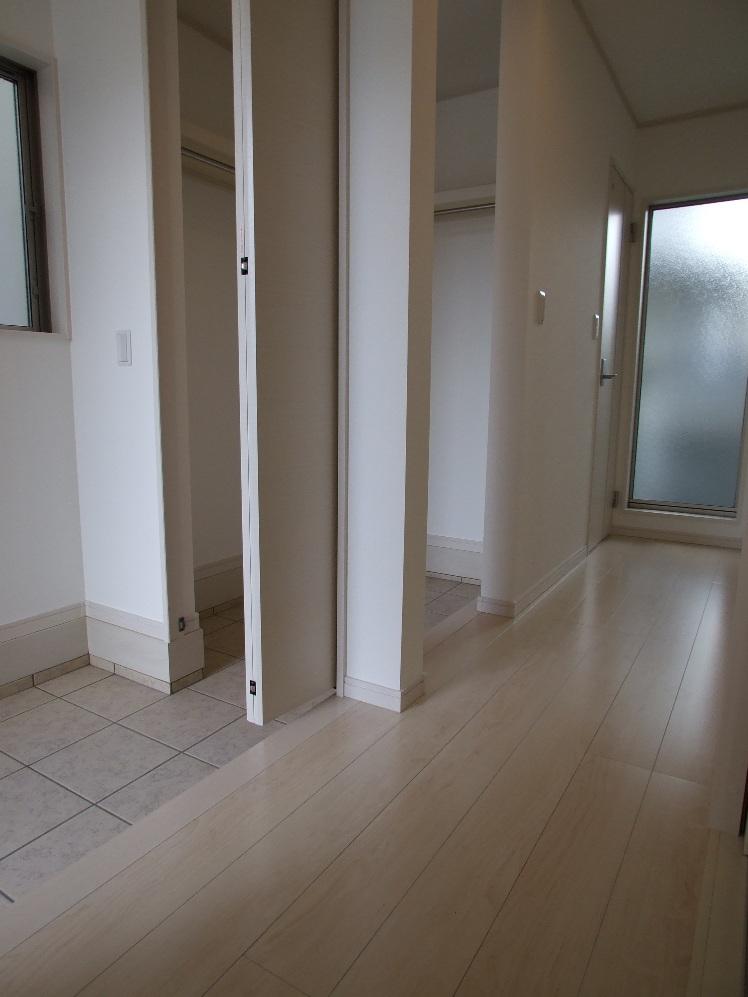 Usually from shoes in cloak to the Hall. Refreshing impression when visitors also entrance by doing so. Entrance → S.I.C → leads to the Hall → basin is safe even dressed dirty.
普段はシューズインクロークからホールへ。そうする事により来客時も玄関はすっきりとした印象。玄関→S.I.C→ホール→洗面への導線は汚れた格好でも安心です。
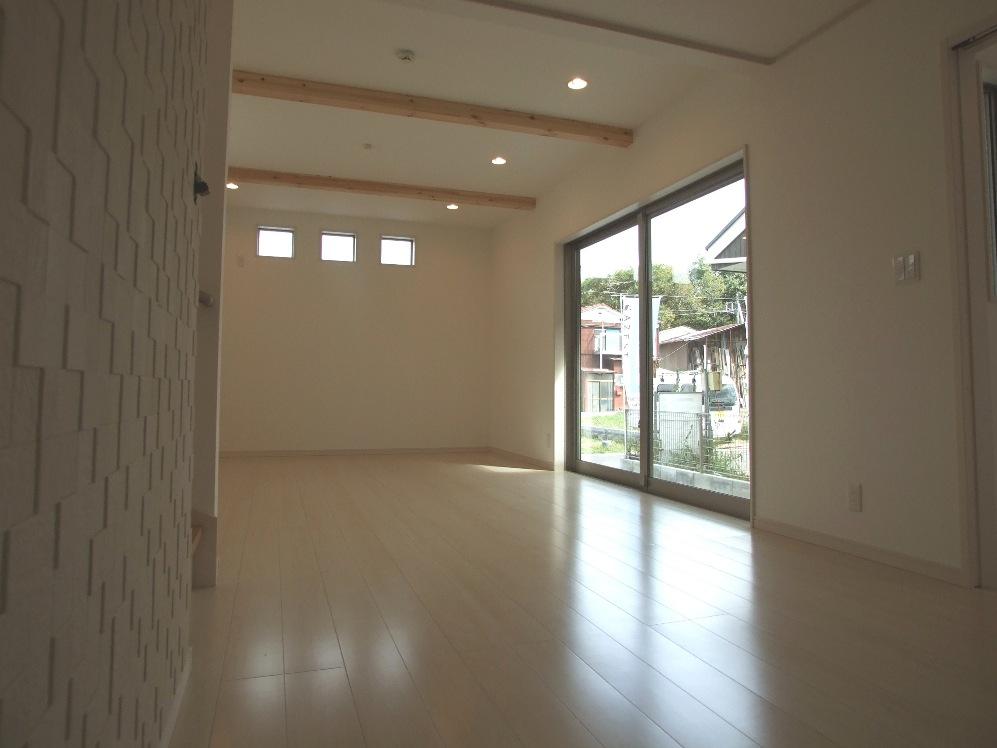 Humidification and dehumidification, Deodorizing effect was also combines eco-carat (photo left).
加湿&除湿、脱臭効果も兼ね備えたエコカラット(写真左側)。
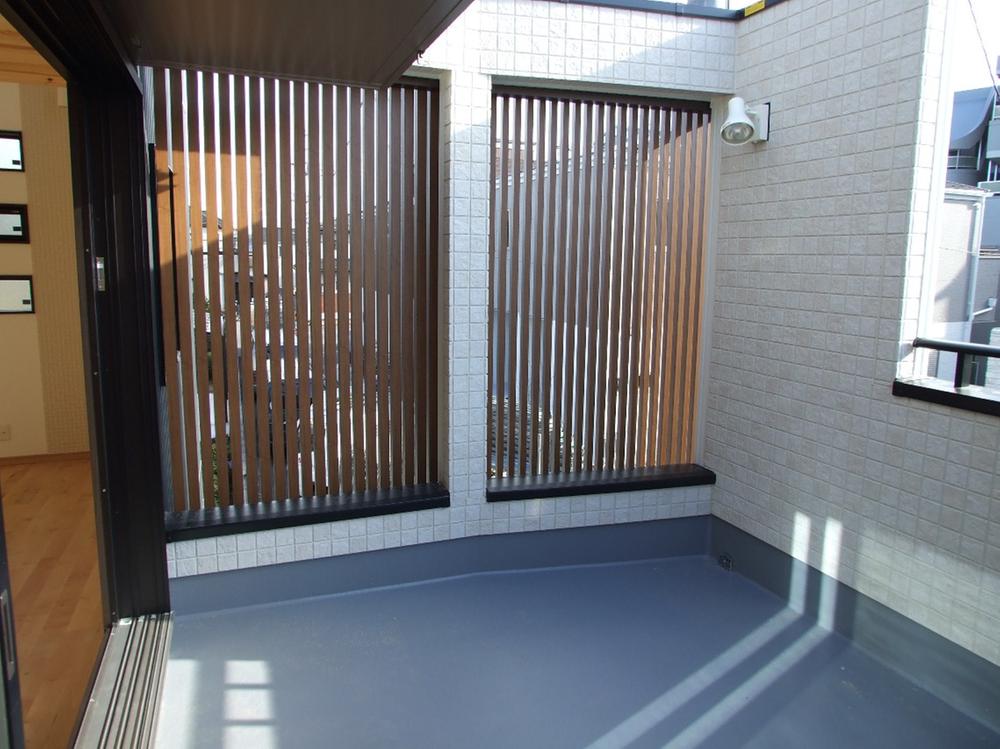 Private balcony. Since the wide-type wider use.
プライベートバルコニー。ワイドタイプなので用途が広がります。
Other Environmental Photoその他環境写真 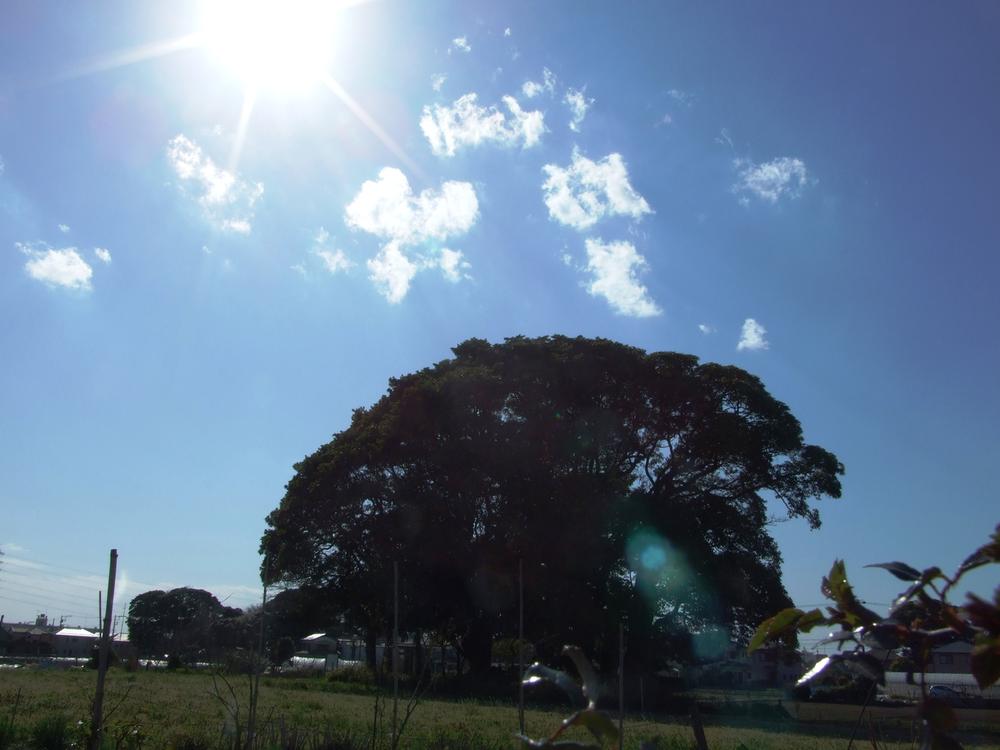 Excavation 850m to Kaizuka green space
掘込貝塚緑地まで850m
Primary school小学校 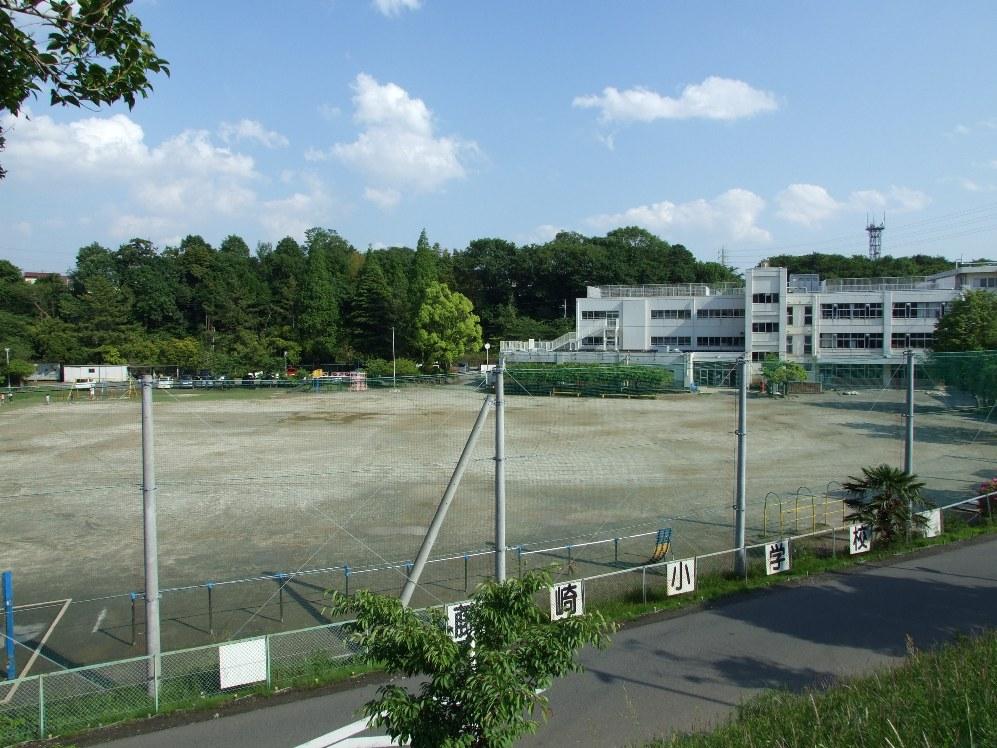 Fujisaki elementary school ・ 300m to kindergarten
藤崎小学校・幼稚園まで300m
Junior high school中学校 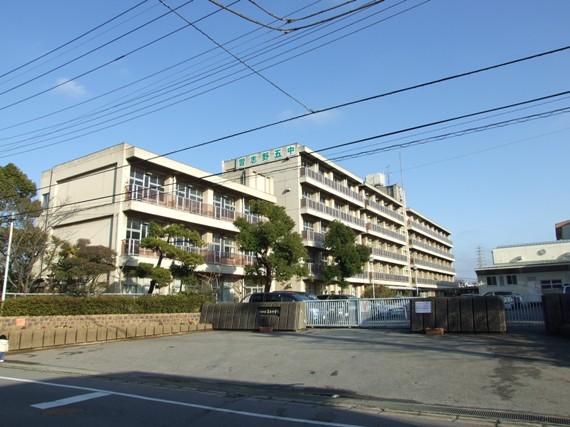 Narashino 1300m until the fifth junior high school
習志野第五中学校まで1300m
Park公園 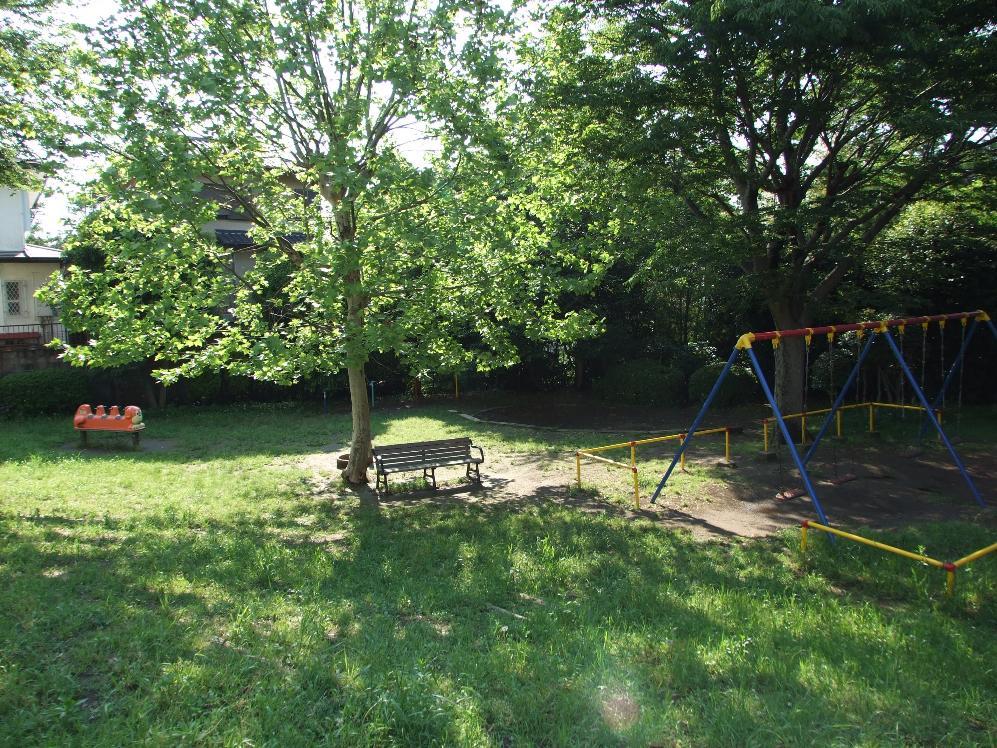 Fujisaki 4-chome children amusement to 90m
藤崎4丁目児童遊園まで90m
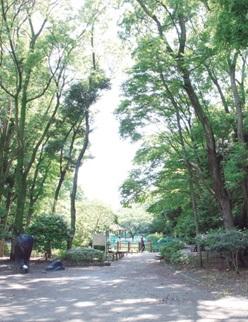 630m to Forest Park
森林公園まで630m
Supermarketスーパー 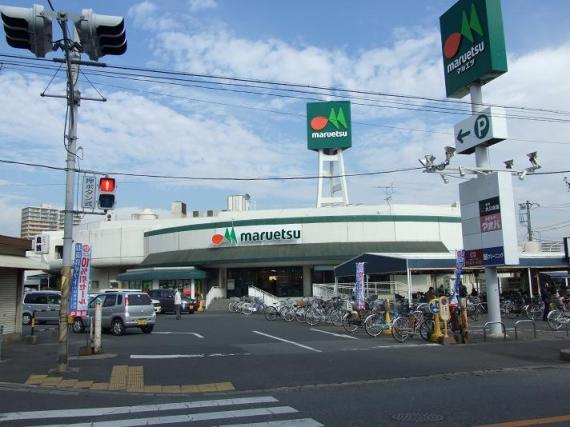 Until Maruetsu 1300m
マルエツまで1300m
Other Environmental Photoその他環境写真 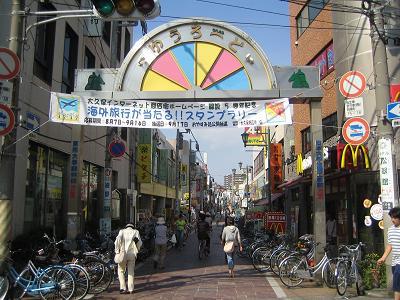 Keisei Okubo until Station shopping street 1300m
京成大久保駅前商店街まで1300m
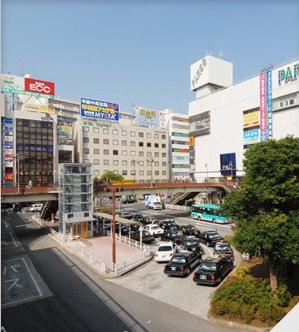 2000m until JR Tsudanuma Station
JR津田沼駅まで2000m
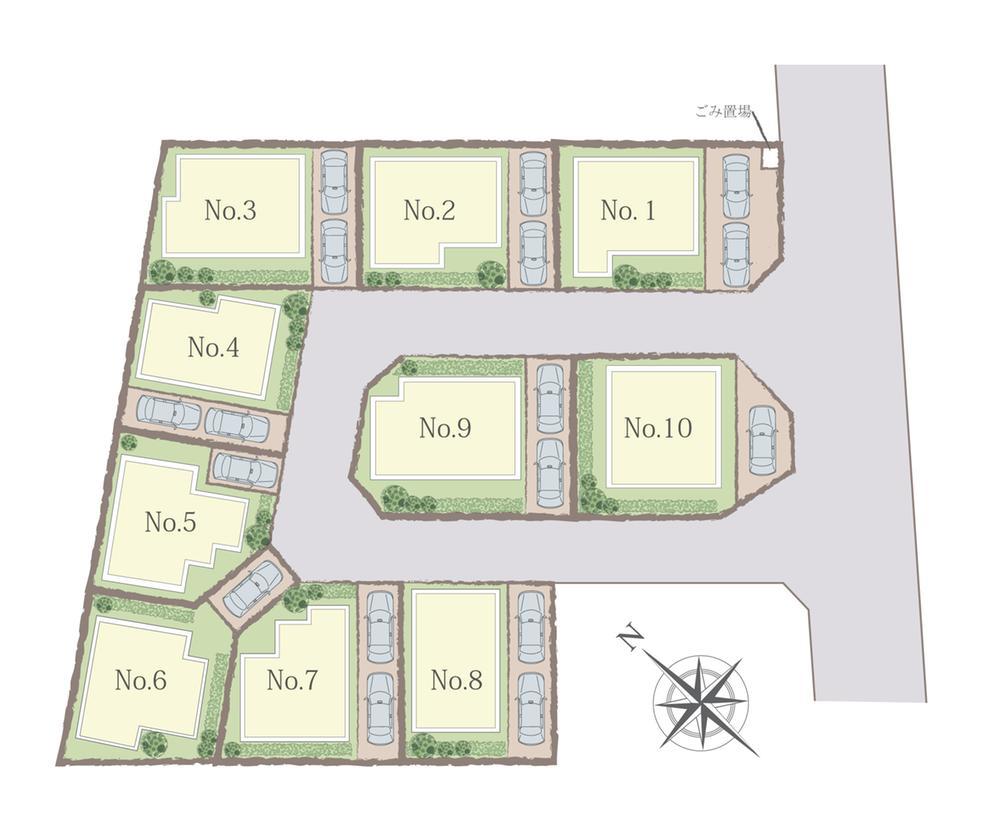 The entire compartment Figure
全体区画図
Kindergarten ・ Nursery幼稚園・保育園 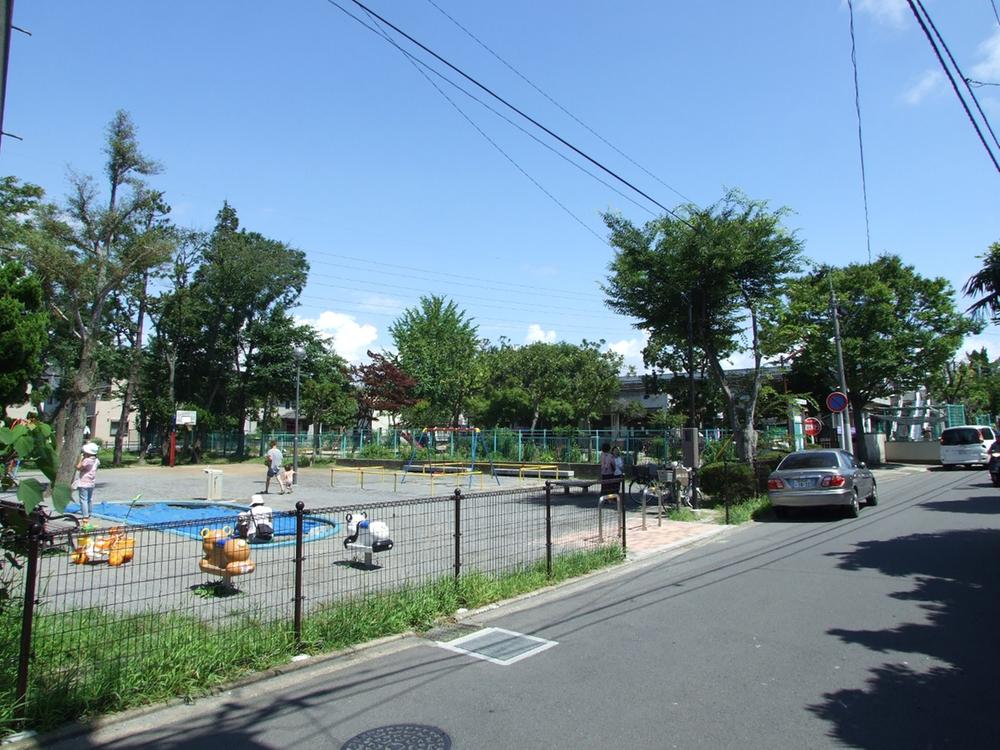 Fujisaki nursery ・ 900m to children amusement
藤崎保育所・児童遊園まで900m
Route map路線図 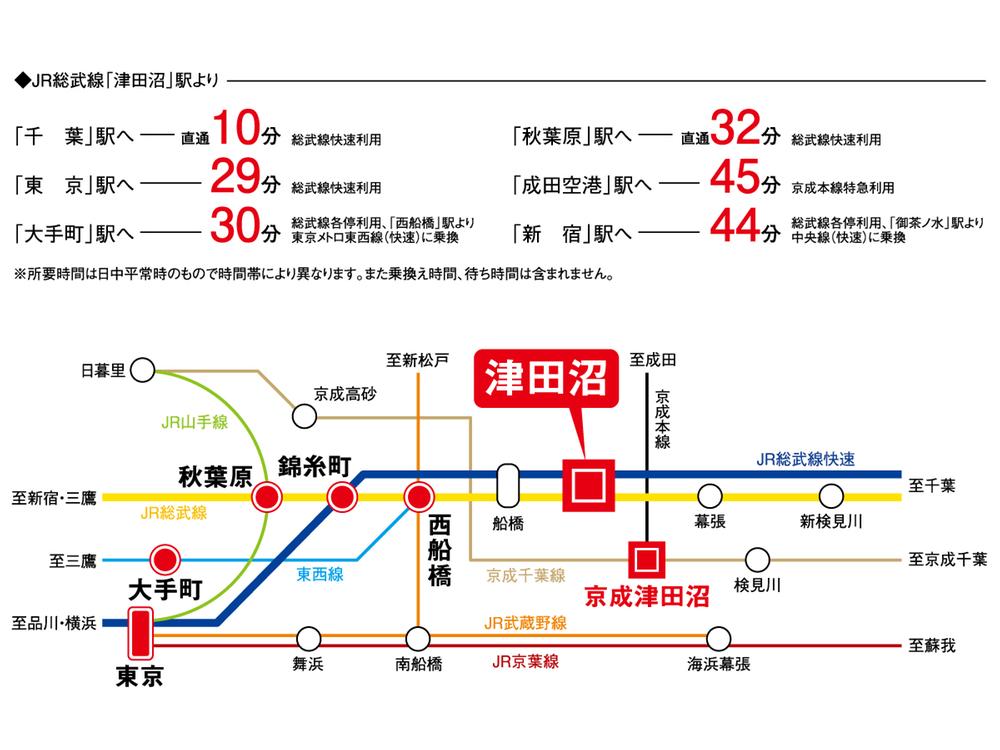 Tsudanuma route map
津田沼路線図
Location
| 
























