Land/Building » Kanto » Chiba Prefecture » Narashino
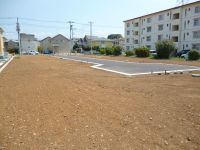 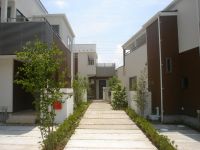
| | Narashino, Chiba Prefecture 千葉県習志野市 |
| Keisei Main Line "Mimomi" walk 10 minutes 京成本線「実籾」歩10分 |
| Solar power standard equipment of the house ~ Free Plan start accepting ~ Let's realize the floor plan of your ideal along with the architect! 太陽光発電標準装備の家 ~ フリープラン受付開始 ~ あなたの理想の間取りを設計士と一緒に実現させましょう! |
| ■ Keisei Main Line "Mimomi" a 10-minute walk to the station ■ Narashino ・ Yachiyo ・ There is also ready-built properties at Hanamigawa-ku, Chiba and neighboring. Since the visit of the completed building, we have accepted at any time, Please feel free to contact! ■京成本線「実籾」駅まで徒歩10分■習志野市・八千代市・花見川区と近隣にて建売物件もございます。 完成済み建物の見学は随時受け付けしておりますので、お気軽にご連絡ください! |
Features pickup 特徴ピックアップ | | 2 along the line more accessible / Super close / Yang per good / Siemens south road / A quiet residential area / Building plan example there 2沿線以上利用可 /スーパーが近い /陽当り良好 /南側道路面す /閑静な住宅地 /建物プラン例有り | Price 価格 | | 13.8 million yen ~ 15.8 million yen 1380万円 ~ 1580万円 | Building coverage, floor area ratio 建ぺい率・容積率 | | Kenpei rate: 60%, Volume ratio: 200% 建ペい率:60%、容積率:200% | Sales compartment 販売区画数 | | 4 compartments 4区画 | Total number of compartments 総区画数 | | 10 compartment 10区画 | Land area 土地面積 | | 111.17 sq m ~ 120.42 sq m (33.62 tsubo ~ 36.42 square meters) 111.17m2 ~ 120.42m2(33.62坪 ~ 36.42坪) | Driveway burden-road 私道負担・道路 | | 5m width new road East 6m public road 5m幅新設道路 東側6m公道 | Land situation 土地状況 | | Vacant lot 更地 | Address 住所 | | Narashino, Chiba Prefecture Higashinarashino 5 千葉県習志野市東習志野5 | Traffic 交通 | | Keisei Main Line "Mimomi" walk 10 minutes
Keisei Main Line "Yachiyodai" walk 28 minutes
JR Sobu Line "Makuharihongo" walk 58 minutes 京成本線「実籾」歩10分
京成本線「八千代台」歩28分
JR総武線「幕張本郷」歩58分 | Related links 関連リンク | | [Related Sites of this company] 【この会社の関連サイト】 | Contact お問い合せ先 | | Co., Ltd. home sales center TEL: 012013-3986 [Toll free] Please contact the "saw SUUMO (Sumo)" (株)住宅販売センターTEL:012013-3986【通話料無料】「SUUMO(スーモ)を見た」と問い合わせください | Most price range 最多価格帯 | | 14 million yen (two-compartment) 1400万円台(2区画) | Land of the right form 土地の権利形態 | | Ownership 所有権 | Building condition 建築条件 | | With 付 | Time delivery 引き渡し時期 | | Consultation 相談 | Land category 地目 | | Residential land 宅地 | Use district 用途地域 | | One middle and high, One dwelling 1種中高、1種住居 | Other limitations その他制限事項 | | Height district, Shade limit Yes 高度地区、日影制限有 | Overview and notices その他概要・特記事項 | | Facilities: TEPCO, Public Water Supply, This sewage, City gas, Development permit number: Narashino directive capital meter 1-3 No. 設備:東京電力、公営水道、本下水、都市ガス、開発許可番号:習志野市指令都計第1-3号 | Company profile 会社概要 | | <Mediation> Governor of Chiba Prefecture (2) No. 015186 (the company), Chiba Prefecture Building Lots and Buildings Transaction Business Association (Corporation) metropolitan area real estate Fair Trade Council member Co., Ltd. home sales center Yubinbango276-0033 Chiba Prefecture Yachiyo Yachiyodaiminami 1-4-15 Kiuchi building first floor <仲介>千葉県知事(2)第015186号(社)千葉県宅地建物取引業協会会員 (公社)首都圏不動産公正取引協議会加盟(株)住宅販売センター〒276-0033 千葉県八千代市八千代台南1-4-15 木内ビル1階 |
Local land photo現地土地写真 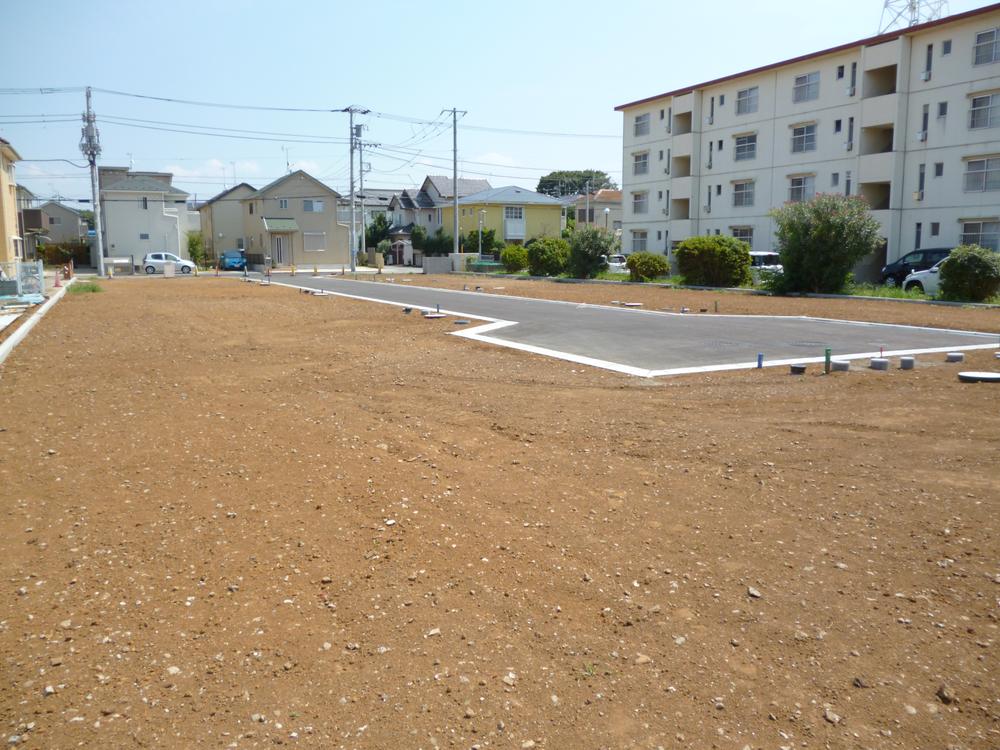 New road completed we were local (September 2013) Shooting
新設道路完成しました現地(2013年9月)撮影
Model house photoモデルハウス写真 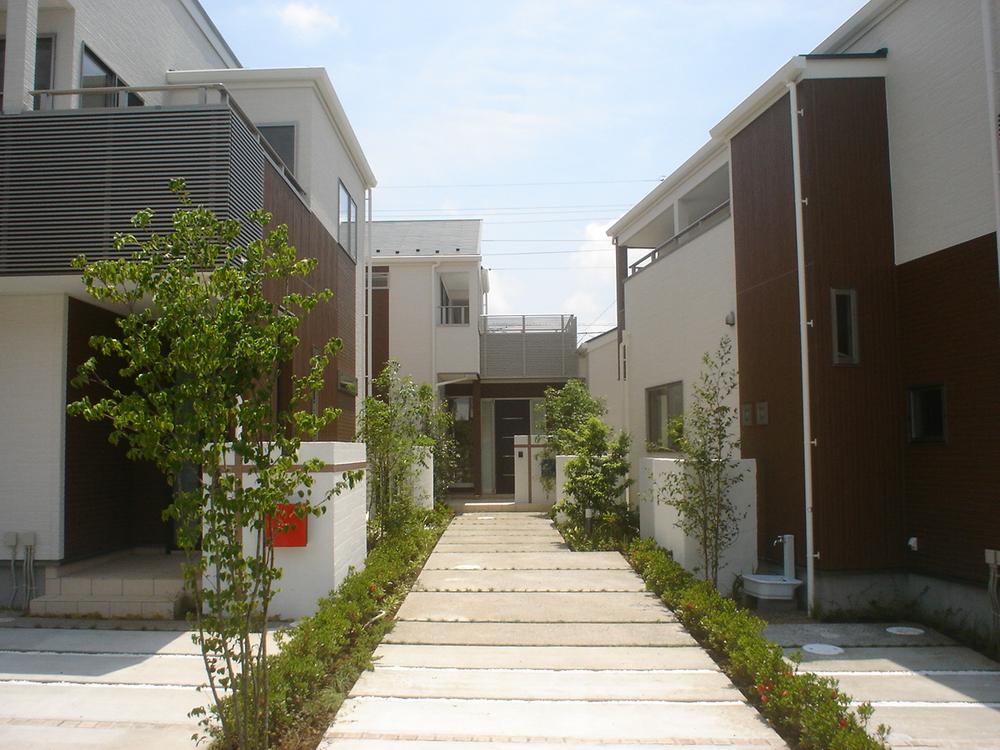 ~ Example of construction ~
~ 施工例 ~
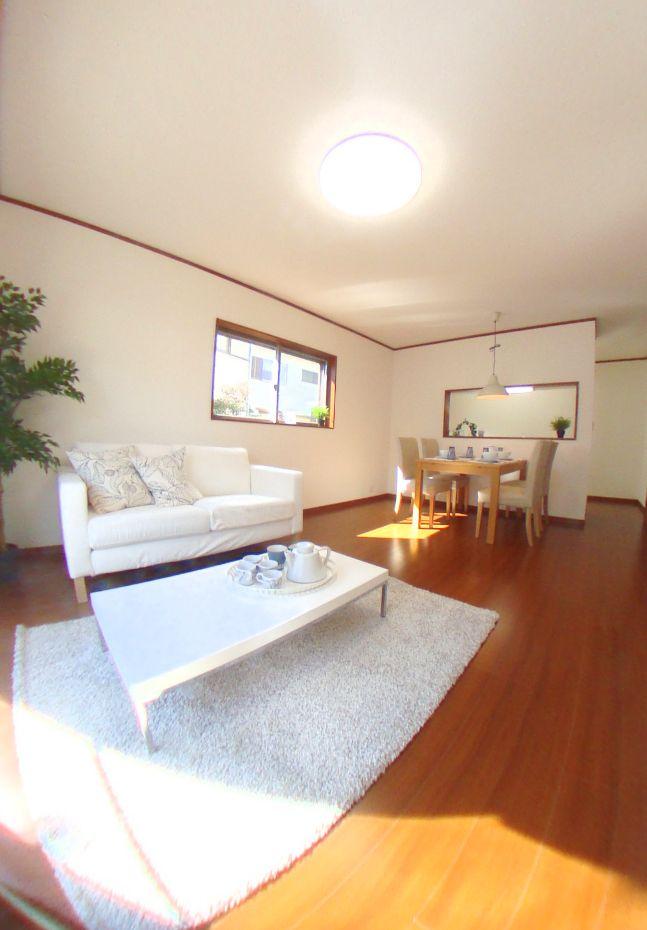 ~ Example of construction ~
~ 施工例 ~
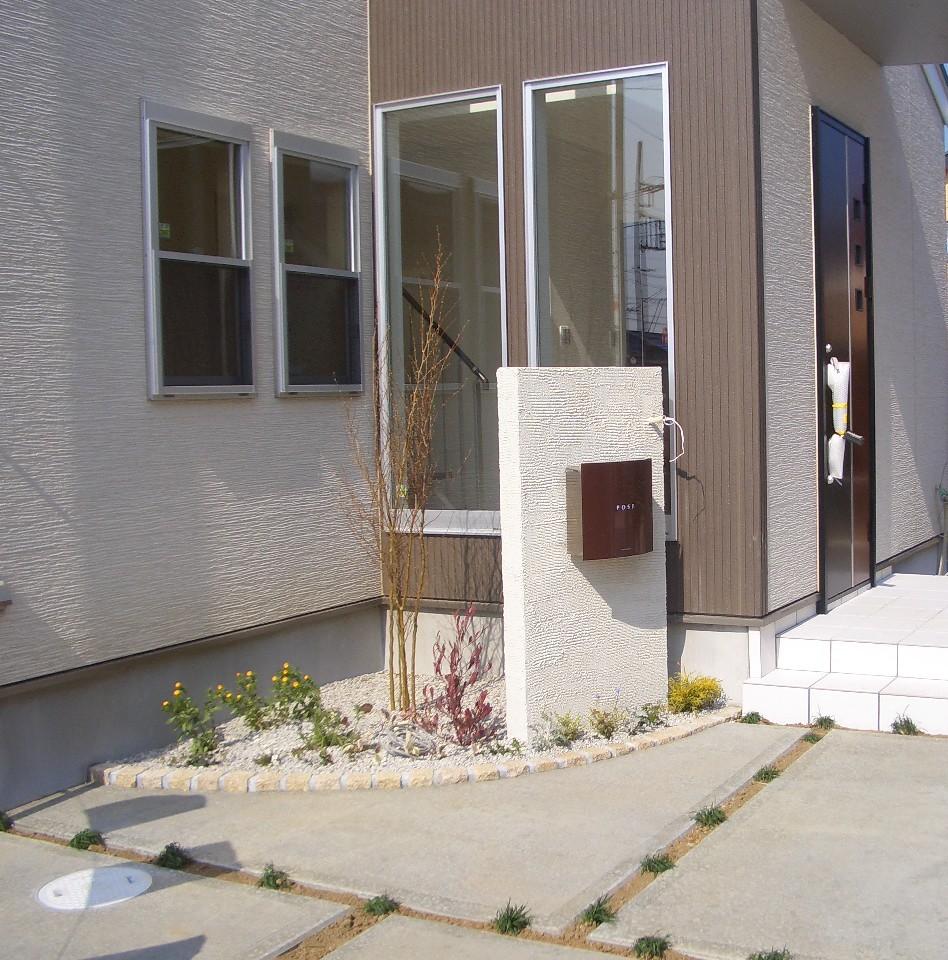 ~ Example of construction ~
~ 施工例 ~
Local photos, including front road前面道路含む現地写真 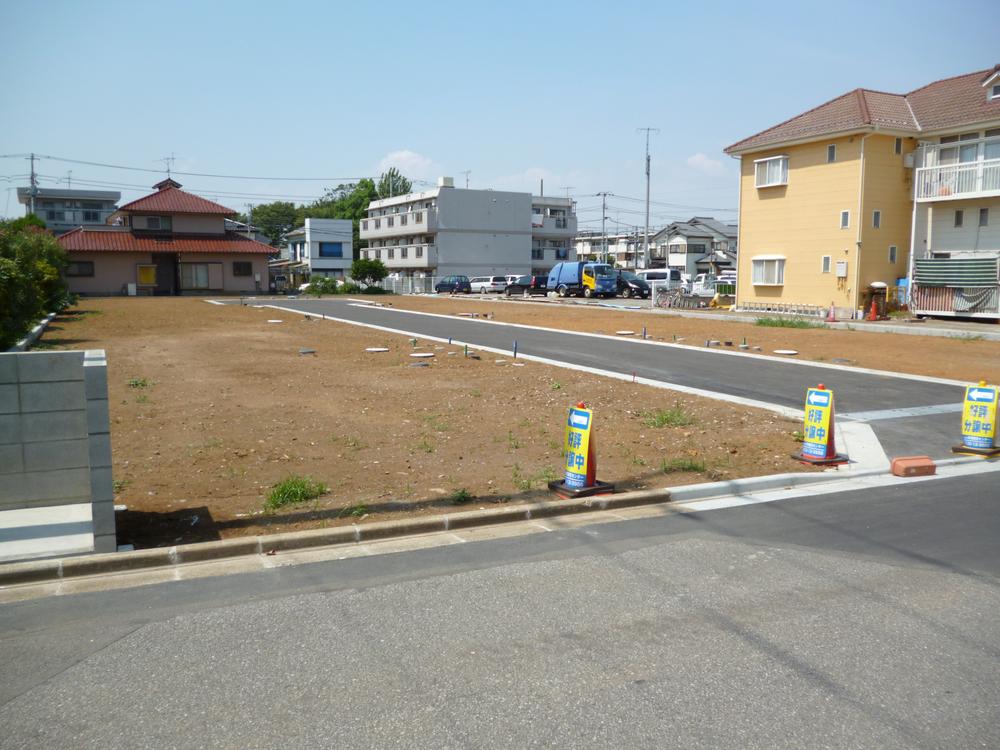 Local (September 2013) Shooting
現地(2013年9月)撮影
Building plan example (introspection photo)建物プラン例(内観写真) 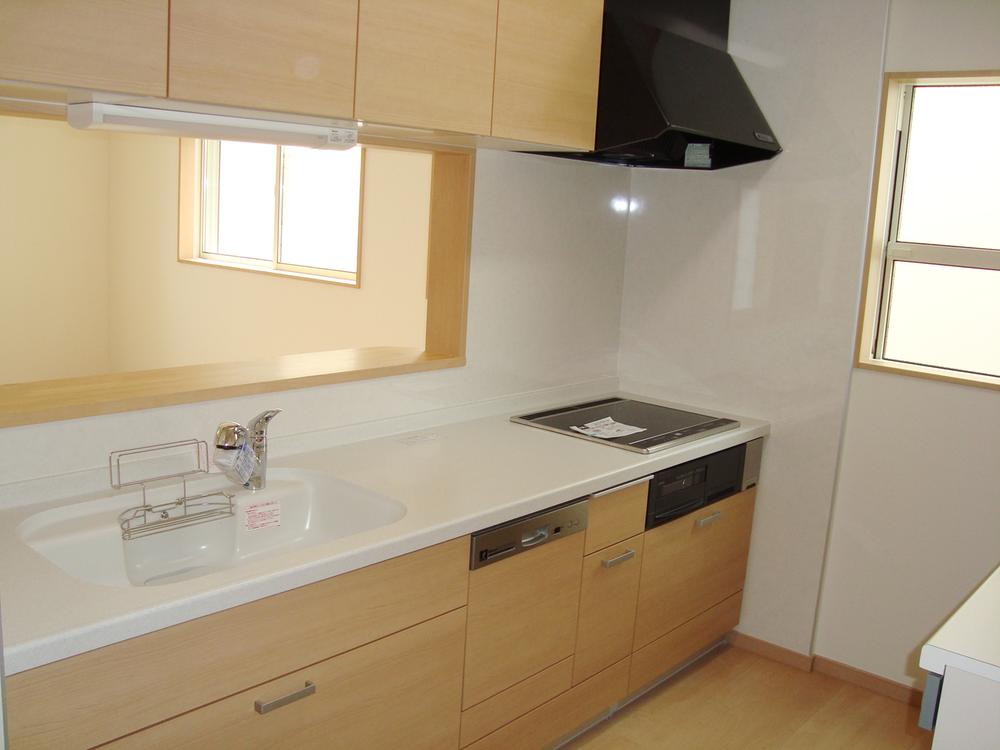 ~ Same specification kitchen ~
~ 同仕様キッチン ~
Supermarketスーパー 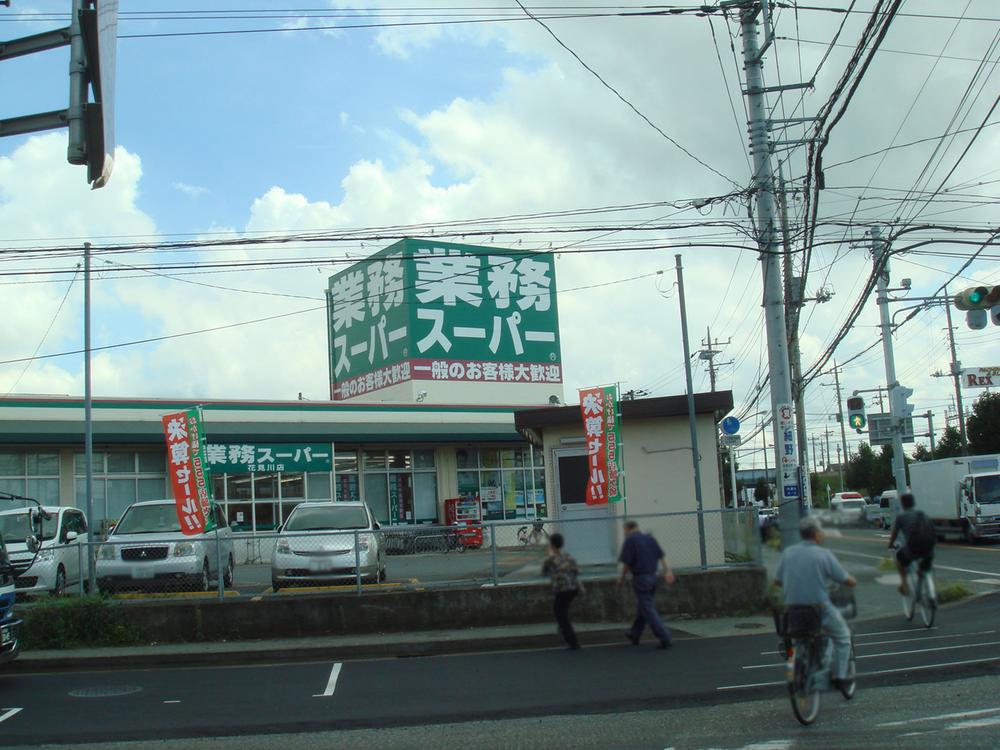 855m to business super Hanamigawa shop
業務スーパー花見川店まで855m
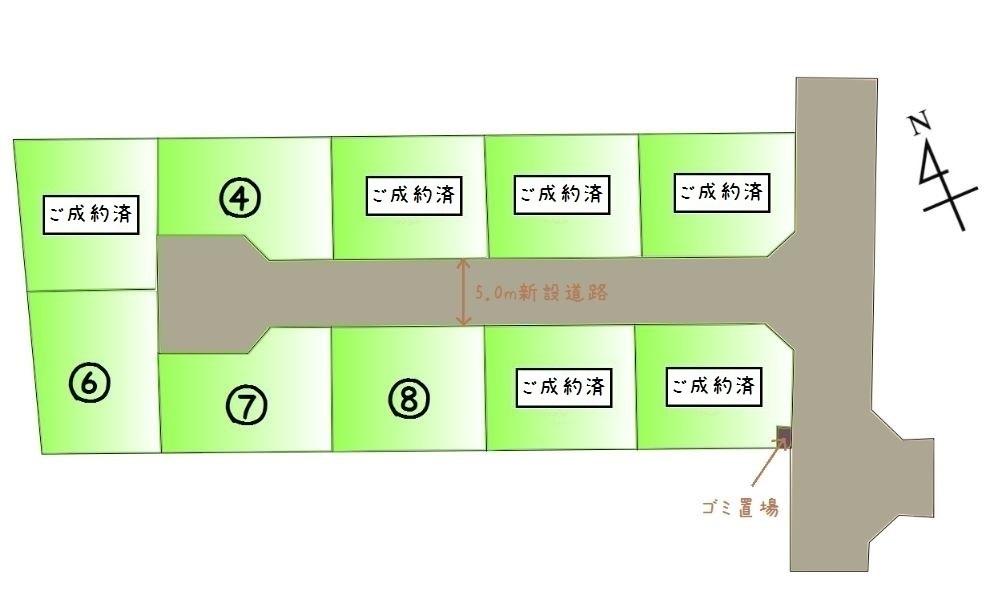 The entire compartment Figure
全体区画図
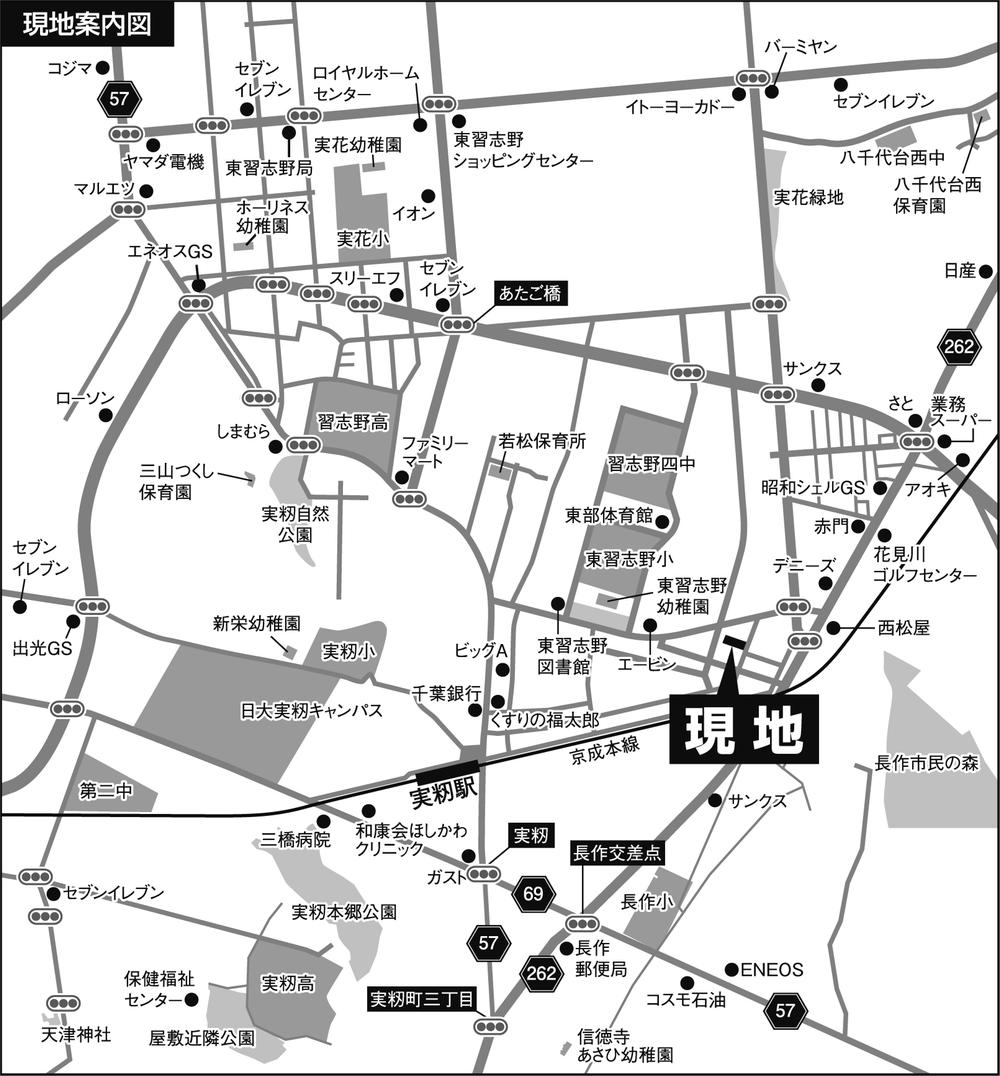 Local guide map
現地案内図
Sale already cityscape photo分譲済街並み写真 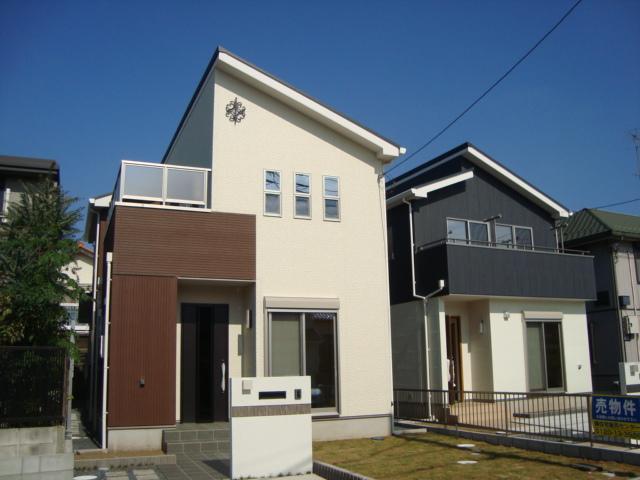 ~ Example of construction ~
~ 施工例 ~
Model house photoモデルハウス写真 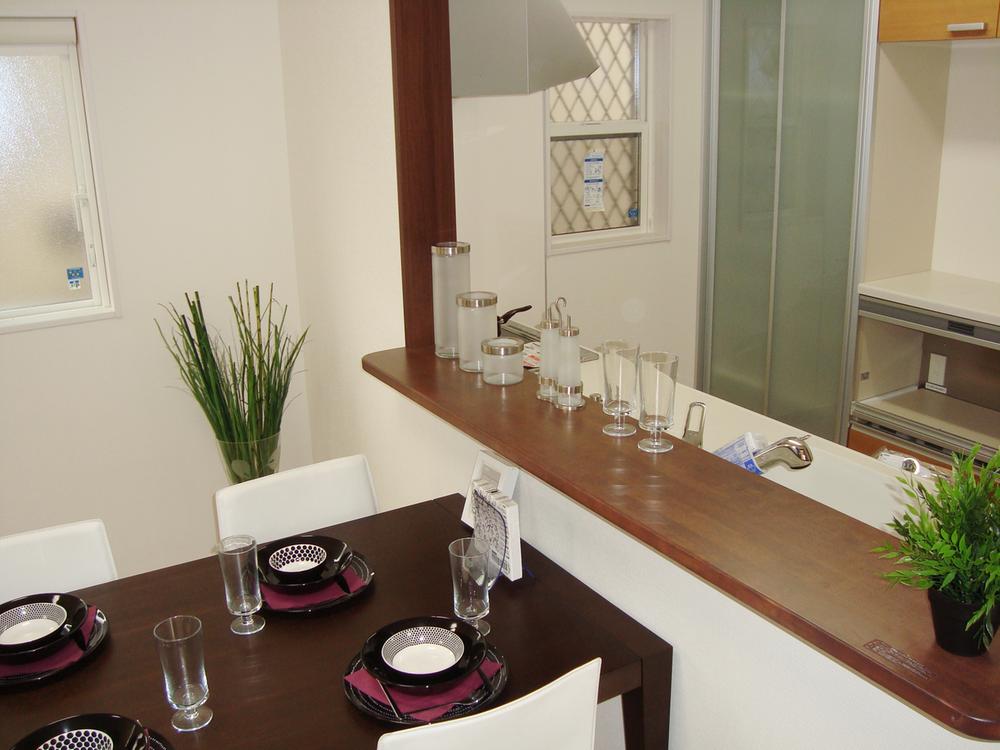 ~ Example of construction ~
~ 施工例 ~
Local land photo現地土地写真 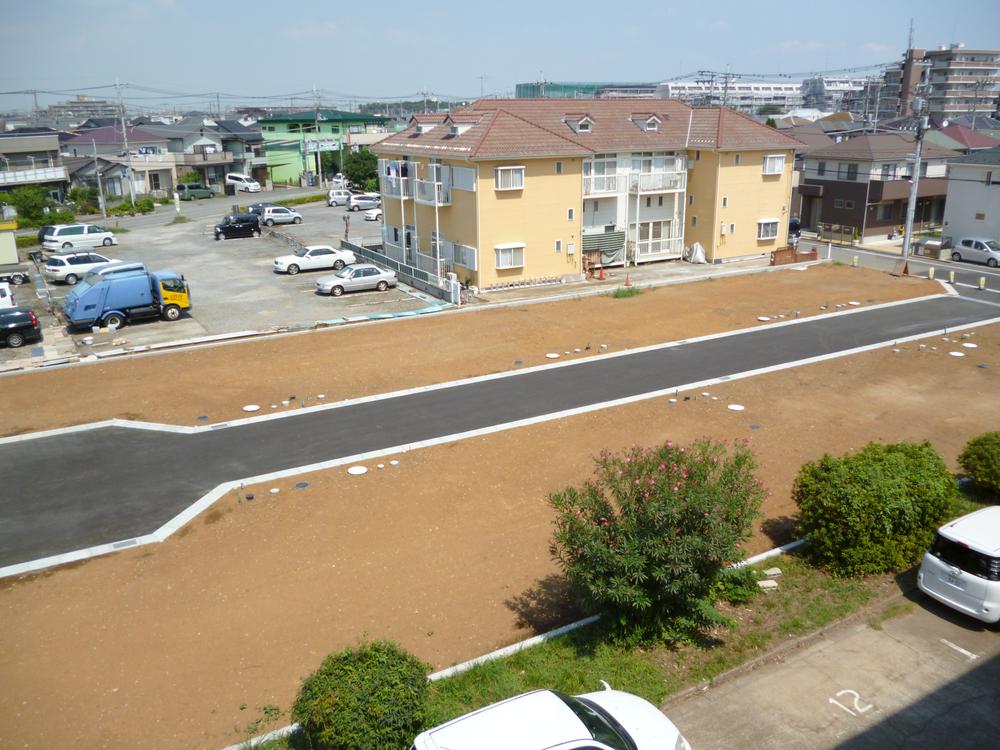 Local (September 2013) Shooting
現地(2013年9月)撮影
Junior high school中学校 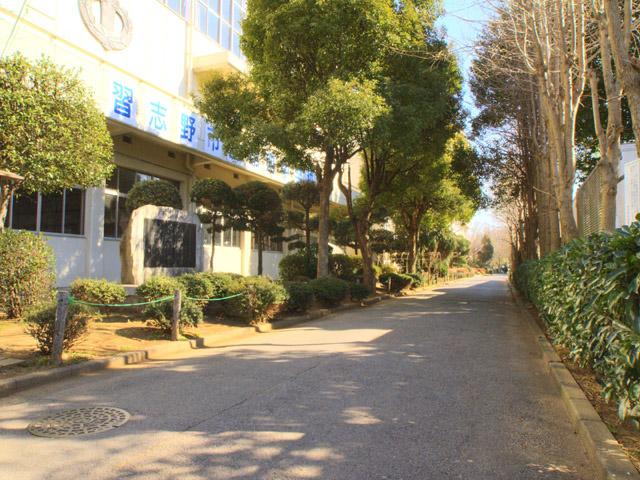 Narashino 761m to stand fourth junior high school
習志野市立第四中学校まで761m
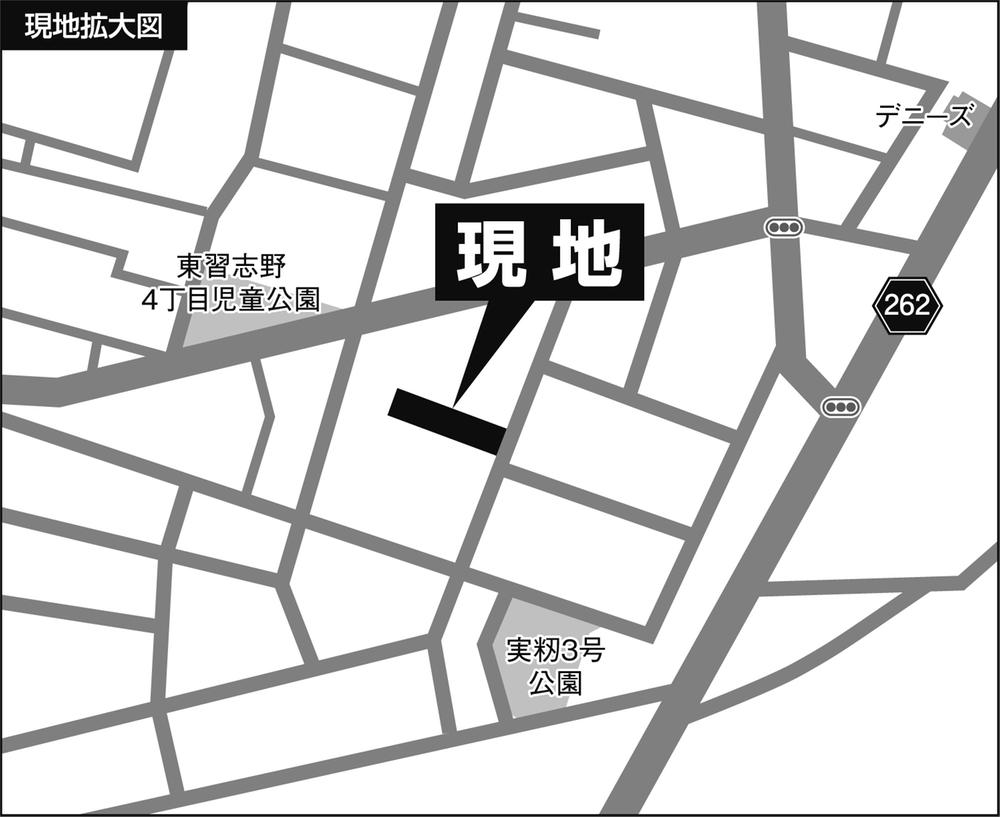 Local guide map
現地案内図
Sale already cityscape photo分譲済街並み写真 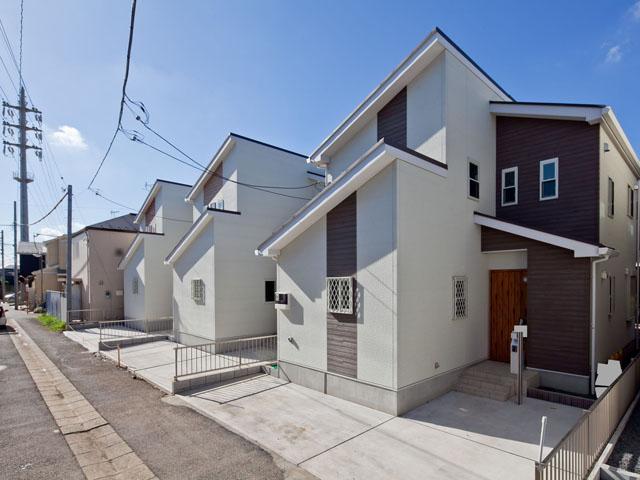 ~ Example of construction ~
~ 施工例 ~
Model house photoモデルハウス写真 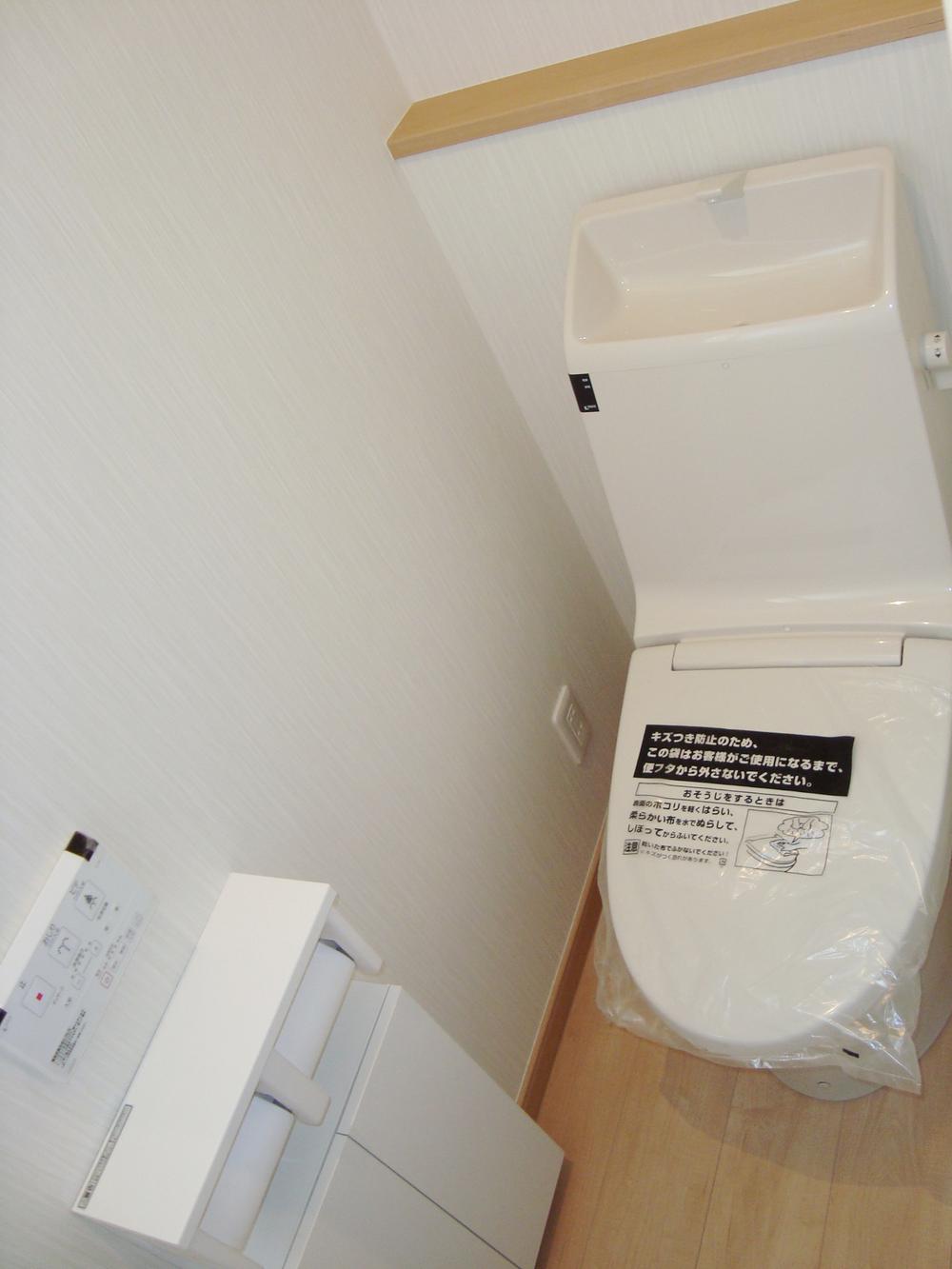 ~ Same specifications toilet ~
~ 同仕様トイレ ~
Primary school小学校 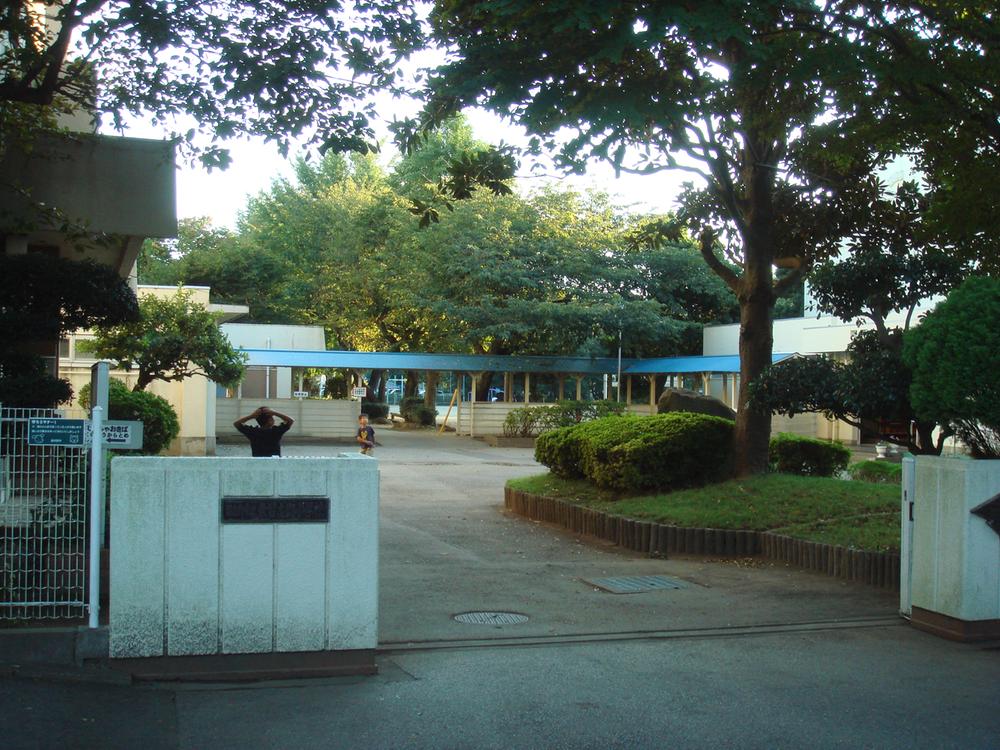 Narashino Municipal Higashinarashino to elementary school 616m
習志野市立東習志野小学校まで616m
Sale already cityscape photo分譲済街並み写真 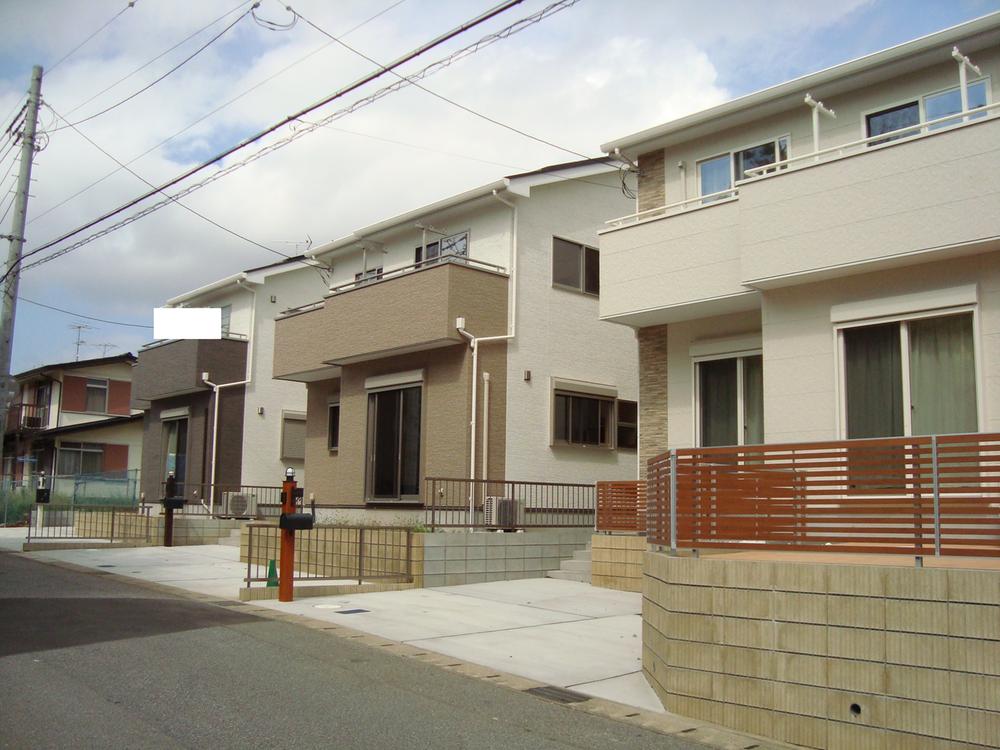 ~ Example of construction ~
~ 施工例 ~
Model house photoモデルハウス写真 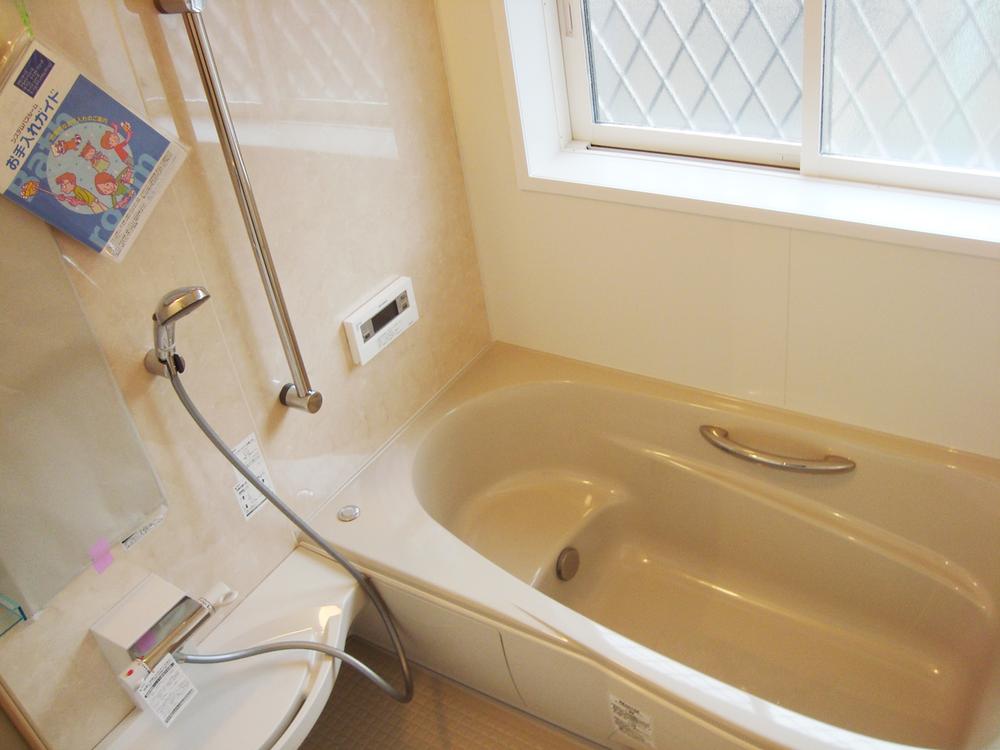 ~ Same specification bathroom ~
~ 同仕様バスルーム ~
Location
| 



















