Land/Building » Kanto » Chiba Prefecture » Narashino
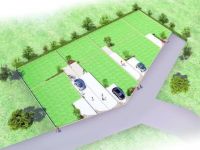 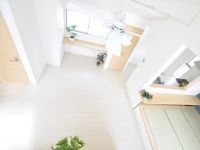
| | Narashino, Chiba Prefecture 千葉県習志野市 |
| Keisei Main Line "keisei tsudanuma" walk 9 minutes 京成本線「京成津田沼」歩9分 |
| ■ ■ Century Hills Tsudanuma [Building conditional sales locations] ■ ■ Keisei tsudanuma Station 9 minute walk. Building conditional sales areas (free design) 2 compartment, Sales start!! ■■ センチュリーヒルズ津田沼【建築条件付き売地】 ■■ 京成津田沼駅徒歩9分。 建築条件付き売地(自由設計)2区画、販売開始!! |
| 2 along the line more accessible, Starting station, City gas, It is close to the city, A quiet residential area, Flat terrain 2沿線以上利用可、始発駅、都市ガス、市街地が近い、閑静な住宅地、平坦地 |
Features pickup 特徴ピックアップ | | 2 along the line more accessible / It is close to the city / A quiet residential area / Starting station / City gas / Flat terrain 2沿線以上利用可 /市街地が近い /閑静な住宅地 /始発駅 /都市ガス /平坦地 | Event information イベント情報 | | Local sales meeting 現地販売会 | Price 価格 | | 21,800,000 yen ~ 26,800,000 yen 2180万円 ~ 2680万円 | Building coverage, floor area ratio 建ぺい率・容積率 | | Building coverage: 60%, Volume ratio: 200% 建ぺい率:60%、容積率:200% | Sales compartment 販売区画数 | | 2 compartment 2区画 | Total number of compartments 総区画数 | | 7 compartment 7区画 | Land area 土地面積 | | 100.55 sq m ~ 120.88 sq m (30.41 tsubo ~ 36.56 tsubo) (Registration) 100.55m2 ~ 120.88m2(30.41坪 ~ 36.56坪)(登記) | Land situation 土地状況 | | Vacant lot 更地 | Address 住所 | | Narashino, Chiba Prefecture Saginuma 1 千葉県習志野市鷺沼1 | Traffic 交通 | | Keisei Main Line "keisei tsudanuma" walk 9 minutes
JR Sobu Line "Tsudanuma" bus 7 minutes Saginuma elementary school walk 3 minutes JR Sobu Line "Tsudanuma" walk 23 minutes 京成本線「京成津田沼」歩9分
JR総武線「津田沼」バス7分鷺沼小学校歩3分JR総武線「津田沼」歩23分 | Related links 関連リンク | | [Related Sites of this company] 【この会社の関連サイト】 | Contact お問い合せ先 | | Century 21 (Ltd.) House Pro TEL: 0800-603-6835 [Toll free] mobile phone ・ Also available from PHS
Caller ID is not notified
Please contact the "saw SUUMO (Sumo)"
If it does not lead, If the real estate company センチュリー21(株)ハウスプロTEL:0800-603-6835【通話料無料】携帯電話・PHSからもご利用いただけます
発信者番号は通知されません
「SUUMO(スーモ)を見た」と問い合わせください
つながらない方、不動産会社の方は
| Land of the right form 土地の権利形態 | | Ownership 所有権 | Building condition 建築条件 | | With 付 | Time delivery 引き渡し時期 | | Consultation 相談 | Land category 地目 | | Residential land 宅地 | Use district 用途地域 | | One middle and high 1種中高 | Overview and notices その他概要・特記事項 | | Facilities: Public Water Supply, This sewage, City gas 設備:公営水道、本下水、都市ガス | Company profile 会社概要 | | <Employer ・ Marketing alliance (agency)> Governor of Chiba Prefecture (2) No. 015213 (the company), Chiba Prefecture Building Lots and Buildings Transaction Business Association (Corporation) metropolitan area real estate Fair Trade Council member Century 21 (Ltd.) House Pro Yubinbango274-0063 Funabashi, Chiba Prefecture Narashinodai 3-18-9 <事業主・販売提携(代理)>千葉県知事(2)第015213号(社)千葉県宅地建物取引業協会会員 (公社)首都圏不動産公正取引協議会加盟センチュリー21(株)ハウスプロ〒274-0063 千葉県船橋市習志野台3-18-9 |
Construction completion expected view造成完了予想図 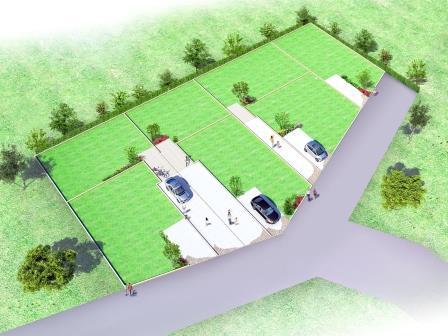 Subdivision image Perth
分譲地イメージパース
Building plan example (introspection photo)建物プラン例(内観写真) 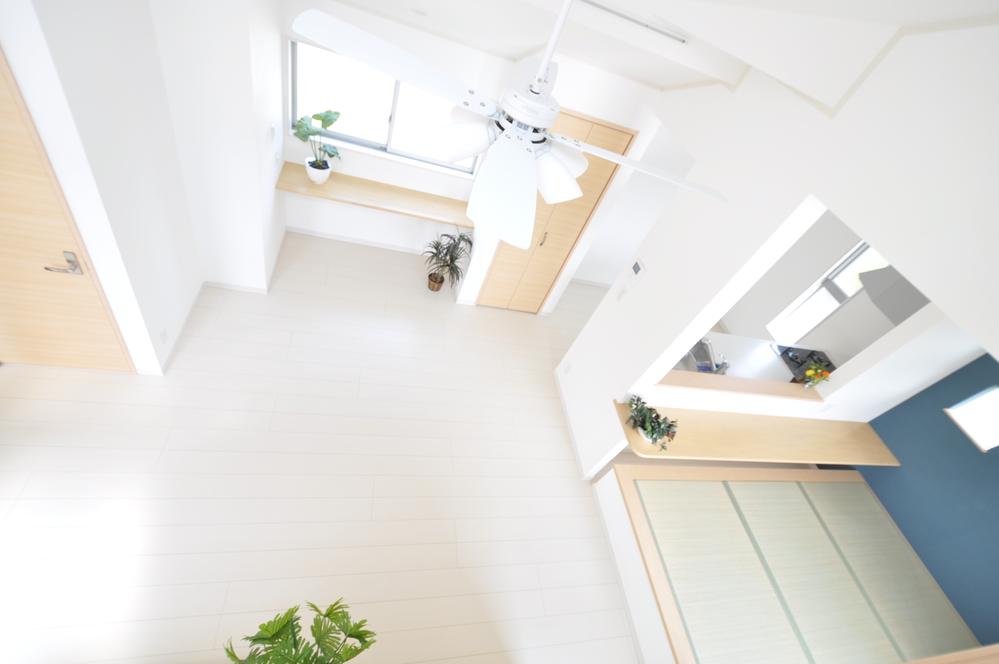 Building living example of construction
建物リビング施工例
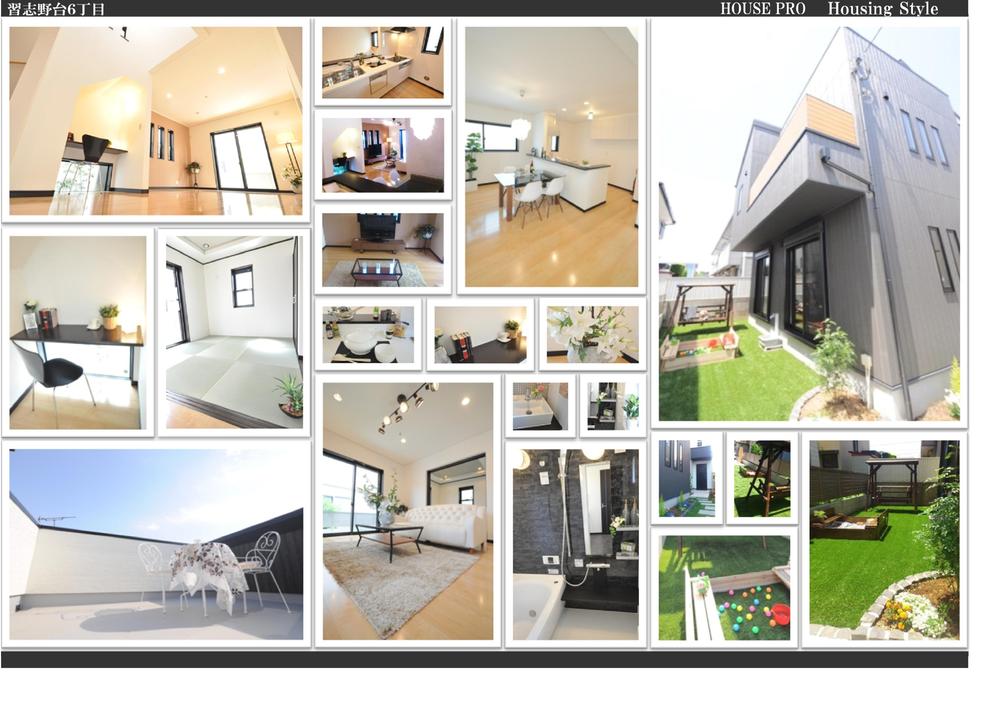 Building plan example We offer a full specification. Color select free! ・ Floor freedom!
建物プラン例
充実した仕様をご用意しております。
カラーセレクト自由!・間取り自由!
Building plan example (Perth ・ appearance)建物プラン例(パース・外観) 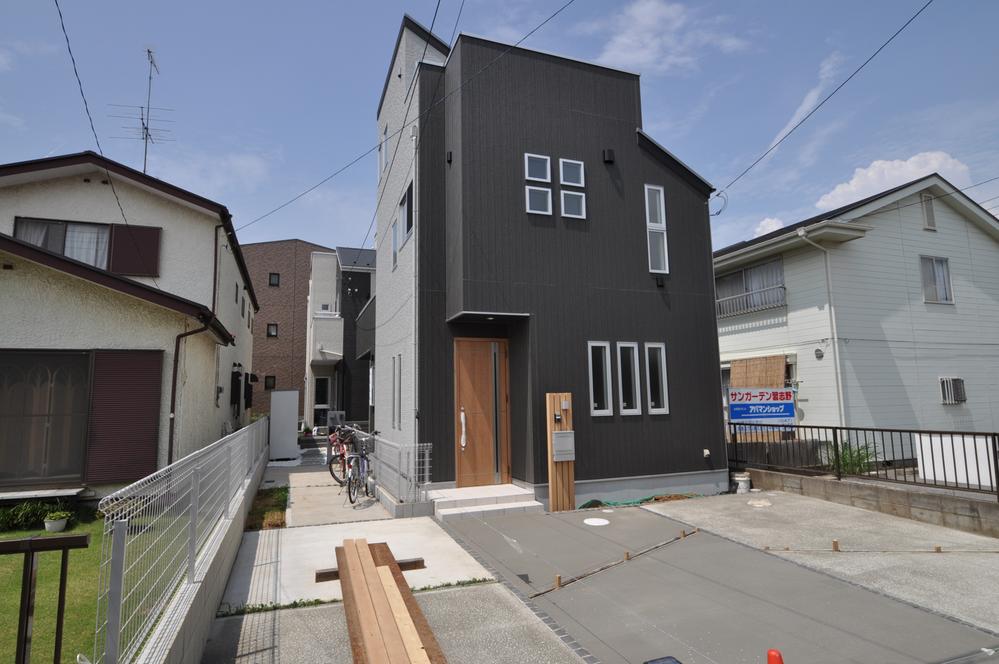 Building construction cases appearance
建物施工例外観
Otherその他 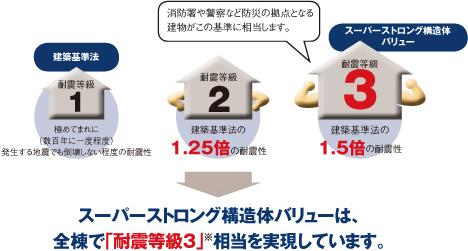 The building is Riku Sill Super Value structure, Seismic grade 3 equivalent.
建物はリクシルスーパーバリュー構造体、耐震等級3相当。
Other localその他現地 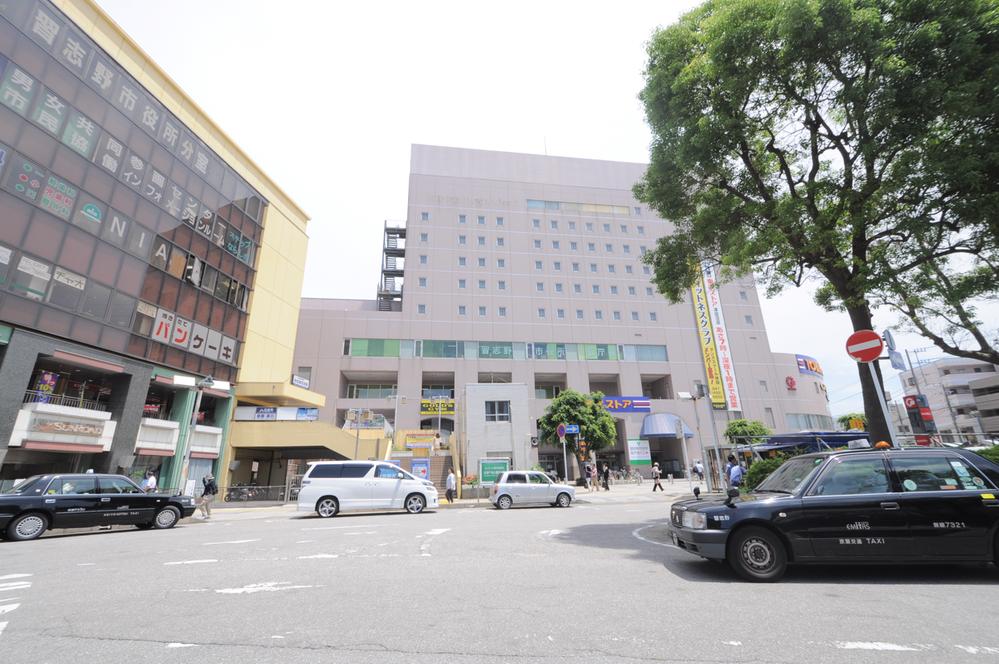 Keisei tsudanuma station walk 720m (9 minutes)
京成津田沼駅徒歩720m(9分)
Building plan example (Perth ・ appearance)建物プラン例(パース・外観) 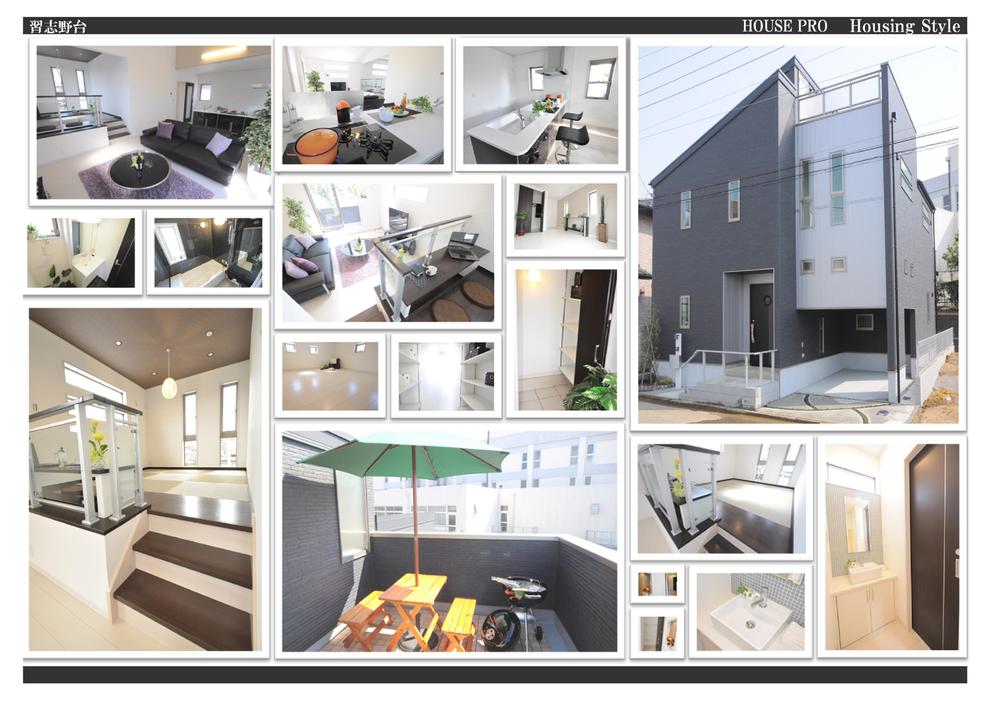 Building plan example
建物プラン例
Supermarketスーパー 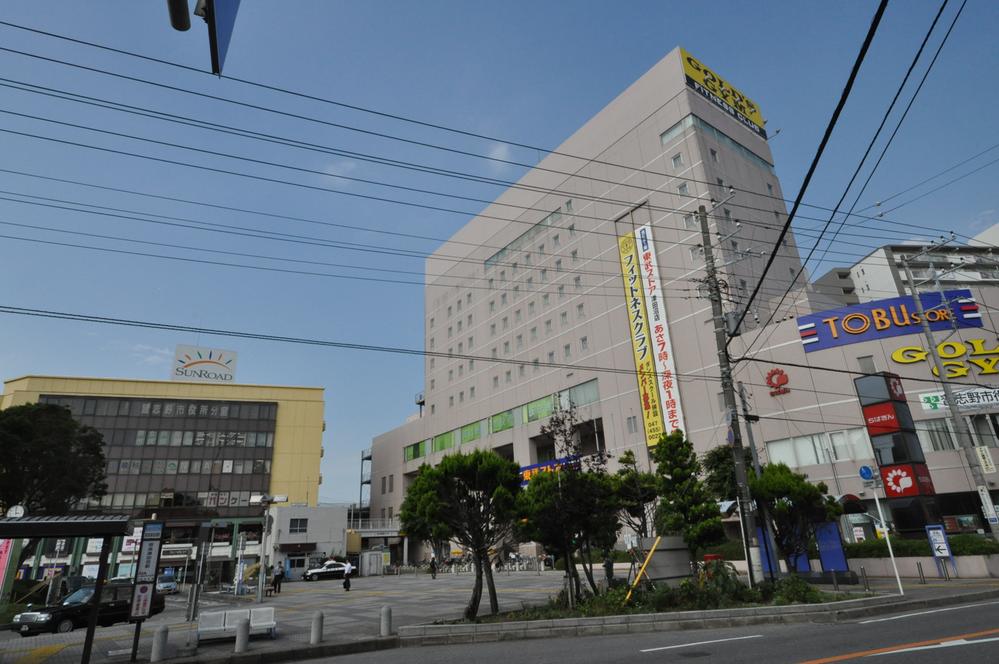 700m to Tobu Store Co., Ltd. Tsudanuma store
東武ストア津田沼店まで700m
Junior high school中学校 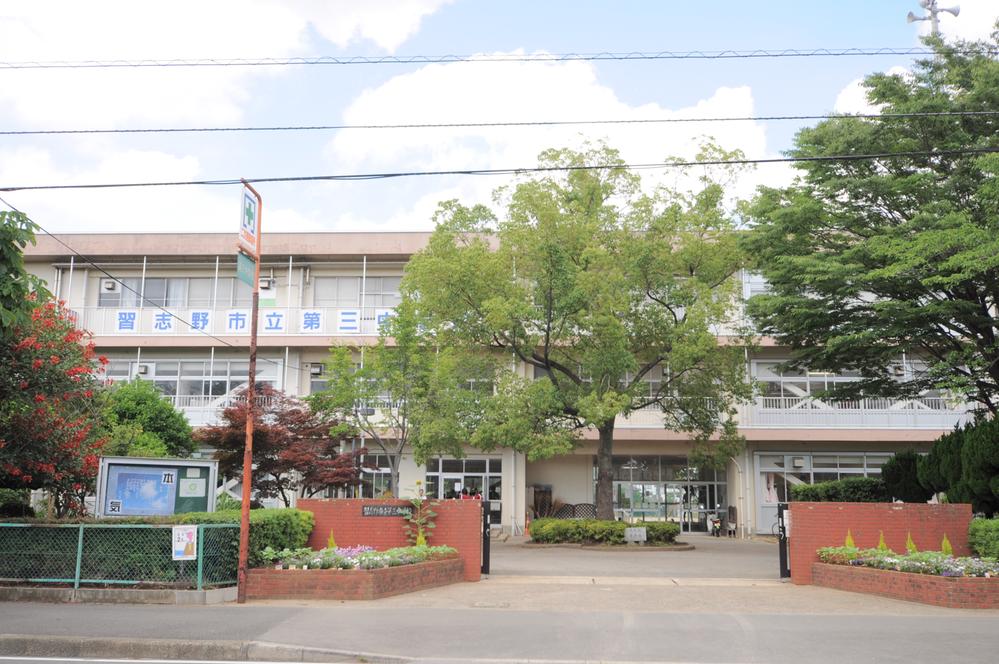 Narashino 880m to stand third junior high school
習志野市立第三中学校まで880m
Primary school小学校 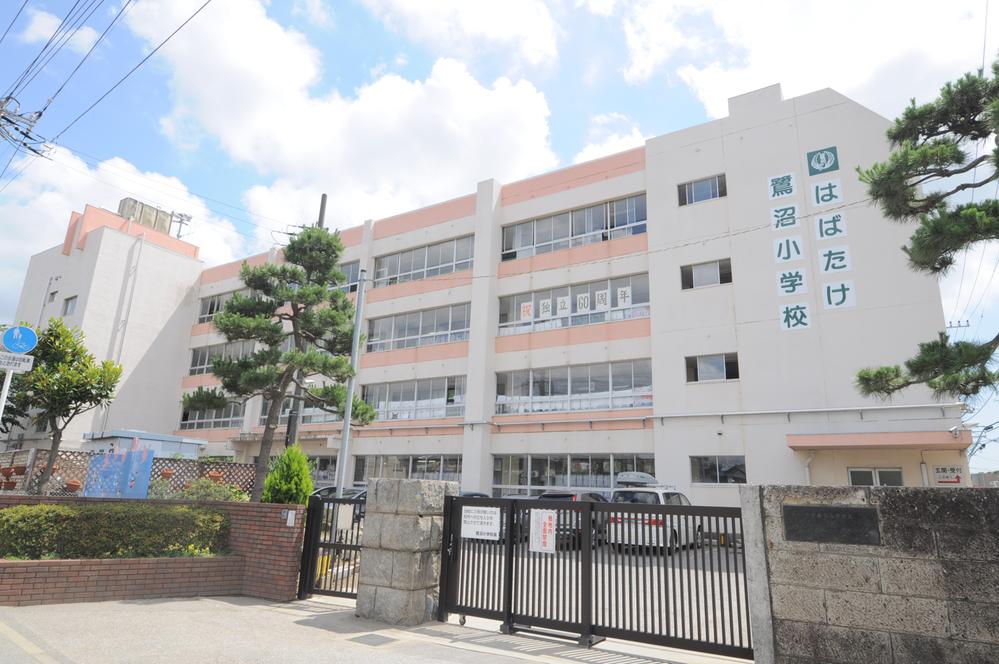 Narashino Municipal Saginuma to elementary school 220m
習志野市立鷺沼小学校まで220m
Government office役所 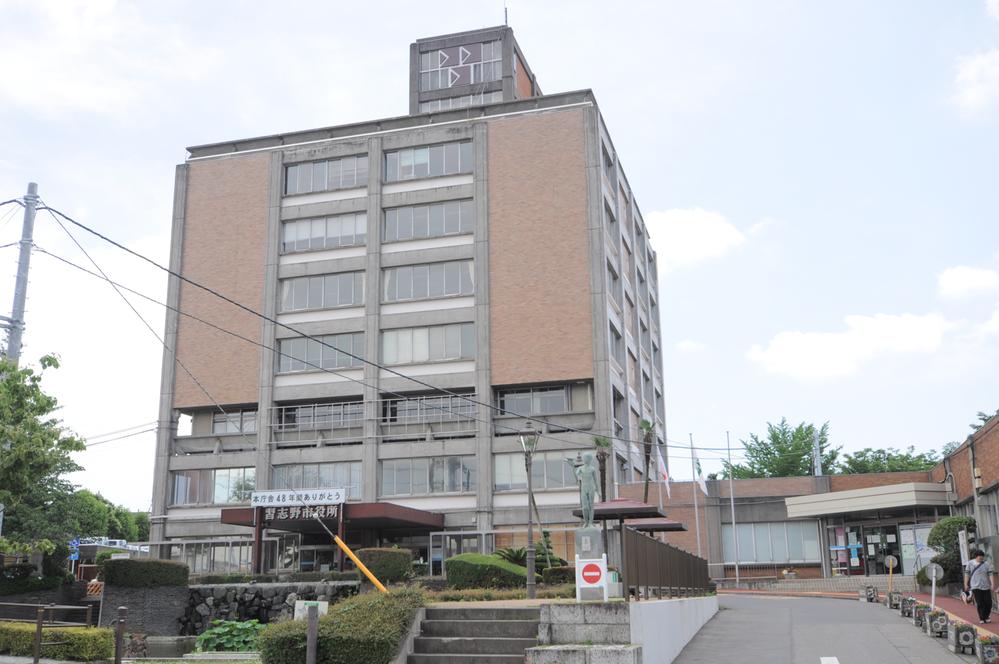 Narashino 390m to City Hall
習志野市役所まで390m
Park公園 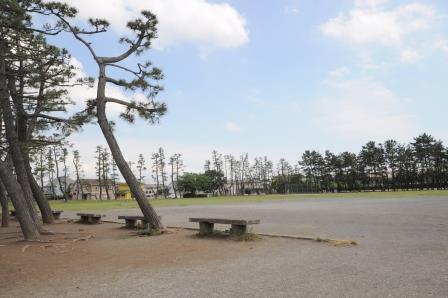 Sodegaura to Sports Park 900m
袖ヶ浦運動公園まで900m
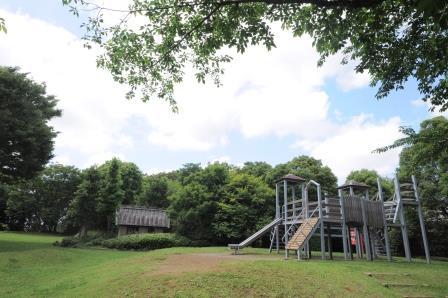 160m until Saginuma Castle Park
鷺沼城址公園まで160m
Shopping centreショッピングセンター 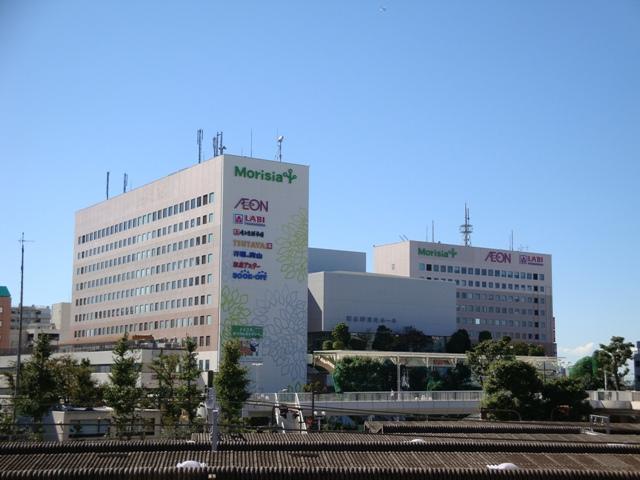 Until Morishia Tsudanuma 1900m
モリシア津田沼まで1900m
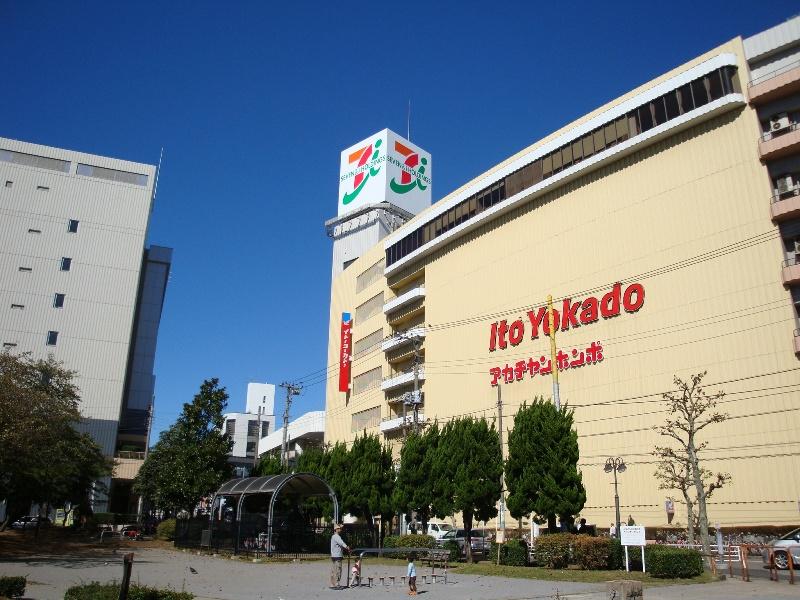 To Ito-Yokado Tsudanuma 1800m
イトーヨーカドー津田沼まで1800m
Supermarketスーパー 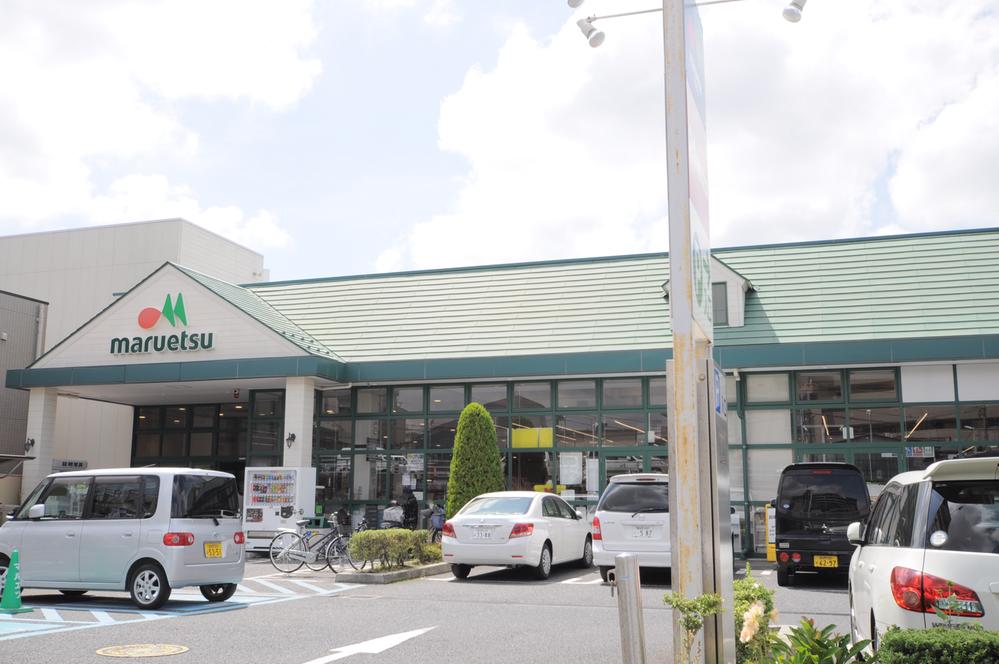 Maruetsu Tsudanuma to the south shop 501m
マルエツ津田沼南店まで501m
Location
| 
















