Land/Building » Kanto » Chiba Prefecture » Narashino
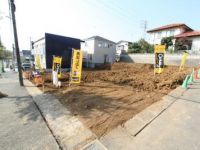 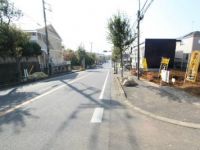
| | Narashino, Chiba Prefecture 千葉県習志野市 |
| JR Sobu Line "Tsudanuma" walk 19 minutes JR総武線「津田沼」歩19分 |
| ■ Announcing a new subdivision of 3 compartment to popular Tsudanuma area! ■ Produce the residence of the French country style in the free plan! ■ The location of the 19-minute walk from JR Tsudanuma Station! ■大人気の津田沼エリアに3区画の分譲地が新登場!■フレンチカントリー風の住まいをフリープランでプロデュース!■JR津田沼駅まで徒歩19分の立地! |
Features pickup 特徴ピックアップ | | 2 along the line more accessible / It is close to the city / Yang per good / Flat to the station / Siemens south road / A quiet residential area / Or more before road 6m / Corner lot / Starting station / Shaping land / City gas / Maintained sidewalk 2沿線以上利用可 /市街地が近い /陽当り良好 /駅まで平坦 /南側道路面す /閑静な住宅地 /前道6m以上 /角地 /始発駅 /整形地 /都市ガス /整備された歩道 | Price 価格 | | 19,800,000 yen ~ 23.8 million yen 1980万円 ~ 2380万円 | Building coverage, floor area ratio 建ぺい率・容積率 | | Building coverage: 50%, Volume ratio: 100% 建蔽率:50%、容積率:100% | Sales compartment 販売区画数 | | 3 compartment 3区画 | Land area 土地面積 | | 100.07 sq m ~ 131.3 sq m (30.27 tsubo ~ 39.71 tsubo) (Registration) 100.07m2 ~ 131.3m2(30.27坪 ~ 39.71坪)(登記) | Driveway burden-road 私道負担・道路 | | 14m Seddo on public roads (with a sidewalk), Or Seddo to about 4m public roads 14m公道(歩道付)に接道、若しくは約4m公道に接道 | Land situation 土地状況 | | Vacant lot 更地 | Address 住所 | | Narashino, Chiba Prefecture Fujisaki 3-18-13 千葉県習志野市藤崎3-18-13 | Traffic 交通 | | JR Sobu Line "Tsudanuma" walk 19 minutes Shinkeiseisen "Shintsudanuma" walk 17 minutes
Happy Bus (formation bus) "Care Center before" walk 1 minute JR総武線「津田沼」歩19分新京成線「新津田沼」歩17分
ハッピーバス(形成バス)「ケアセンター前」歩1分 | Related links 関連リンク | | [Related Sites of this company] 【この会社の関連サイト】 | Person in charge 担当者より | | Rep Endo Katsuhiko Age: 30 Daigyokai Experience: is for two years customers have seen there in the land is a house, There is in charge of human. "I did not buy, if that is not you! I am vegetarian and want to be able to be referred to as ". 担当者遠藤 勝彦年齢:30代業界経験:2年お客様が見ているのは家であり土地であり、担当の人間であり。「あなたじゃなければ買ってなかった!」と言われるようになりたいと精進しています。 | Contact お問い合せ先 | | TEL: 0800-603-7704 [Toll free] mobile phone ・ Also available from PHS
Caller ID is not notified
Please contact the "saw SUUMO (Sumo)"
If it does not lead, If the real estate company TEL:0800-603-7704【通話料無料】携帯電話・PHSからもご利用いただけます
発信者番号は通知されません
「SUUMO(スーモ)を見た」と問い合わせください
つながらない方、不動産会社の方は
| Land of the right form 土地の権利形態 | | Ownership 所有権 | Building condition 建築条件 | | With 付 | Time delivery 引き渡し時期 | | Consultation 相談 | Land category 地目 | | Residential land 宅地 | Use district 用途地域 | | Two low-rise 2種低層 | Overview and notices その他概要・特記事項 | | Contact: Endo Katsuhiko, Facilities: TEPCO, Public Water Supply, This sewage, City gas 担当者:遠藤 勝彦、設備:東京電力、公営水道、本下水、都市ガス | Company profile 会社概要 | | <Seller> Governor of Chiba Prefecture (2) No. 015426 (Corporation) All Japan Real Estate Association (Corporation) metropolitan area real estate Fair Trade Council member Century 21 (stock) Clare ・ Dole Yubinbango273-0025 Funabashi, Chiba Prefecture Shirushinai-cho, 564-8 South Side building first floor <売主>千葉県知事(2)第015426号(公社)全日本不動産協会会員 (公社)首都圏不動産公正取引協議会加盟センチュリー21(株)クレア・ドール〒273-0025 千葉県船橋市印内町564-8 サウスサイドビル1階 |
Local land photo現地土地写真 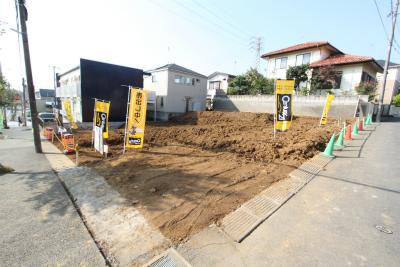 Local (11 May 2013) Shooting
現地(2013年11月)撮影
Local photos, including front road前面道路含む現地写真 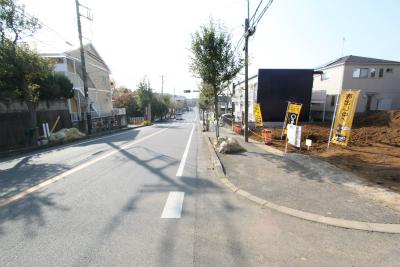 Local (11 May 2013) Shooting
現地(2013年11月)撮影
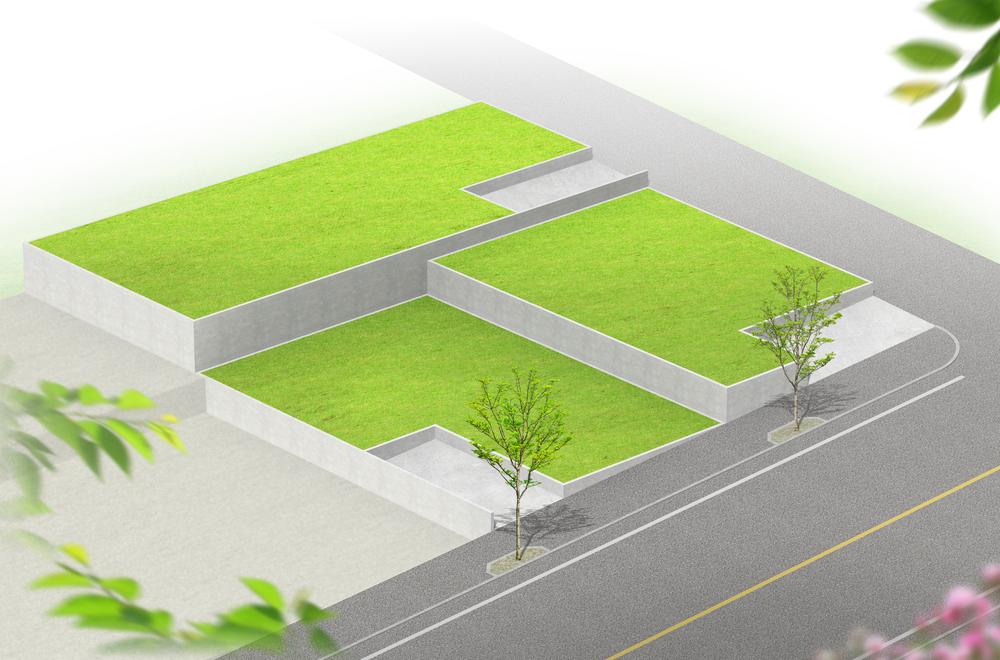 Construction completion expected view
造成完了予想図
Other building plan exampleその他建物プラン例 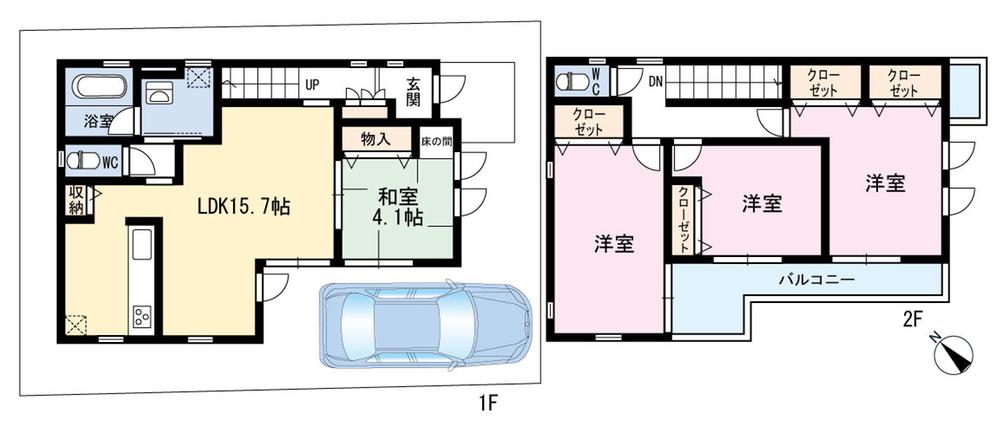 Building plan example (No. 3 locations) Building price 15 million yen Building area 99.17 sq m
建物プラン例(3号地)建物価格1500万円 建物面積99.17m2
Station駅 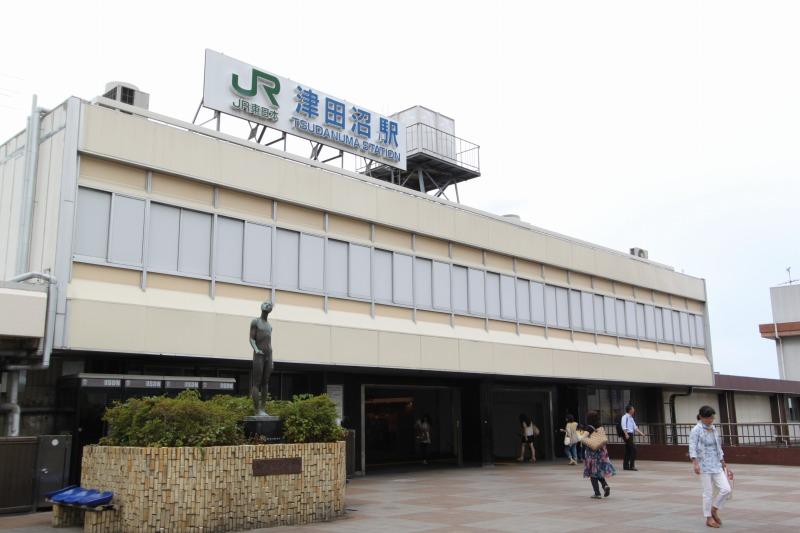 Sobu center line 1520m to Tsudanuma Station
総武中央線 津田沼駅まで1520m
The entire compartment Figure全体区画図 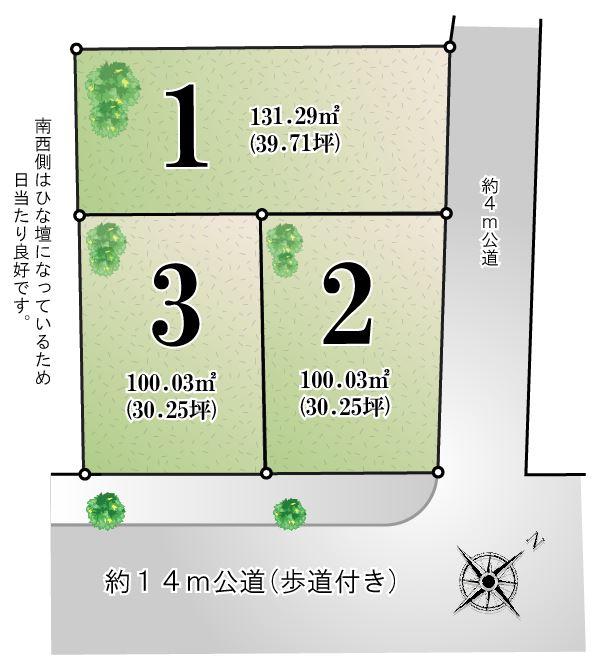 We are planning the sale of all three compartments.
全3区画の分譲を予定しております。
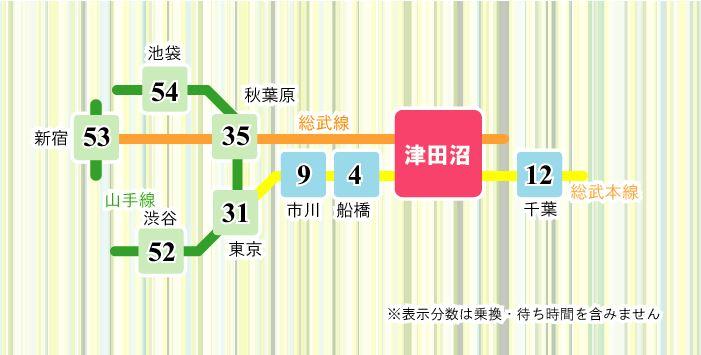 route map
路線図
Building plan example (exterior photos)建物プラン例(外観写真) 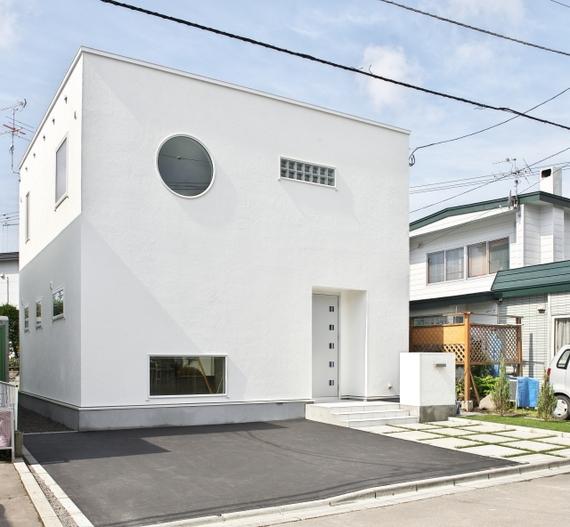 Building plan example (No. 3 locations) Building price 15 million yen Building area 99.17 sq m
建物プラン例(3号地)建物価格1500万円 建物面積99.17m2
Shopping centreショッピングセンター 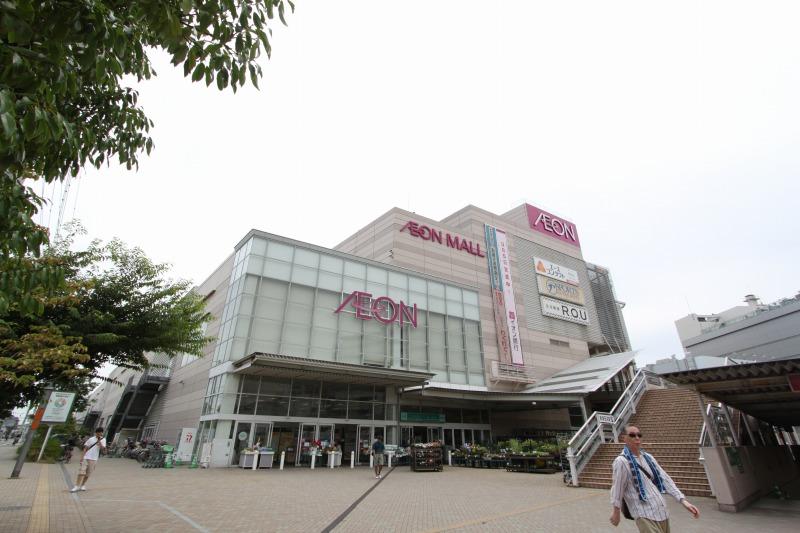 1100m to Tsudanuma ion Mall
イオンモール津田沼まで1100m
Building plan example (exterior photos)建物プラン例(外観写真) 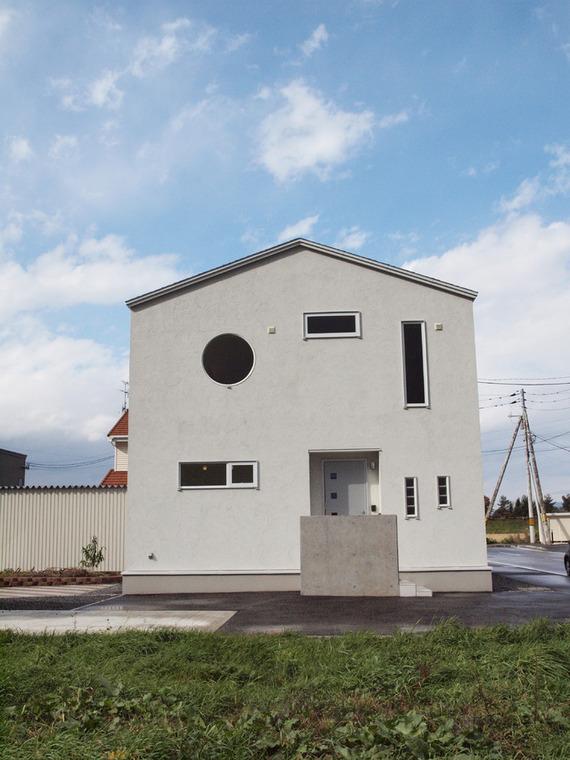 Building plan example (No. 3 locations) Building price 15 million yen Building area 99.17 sq m
建物プラン例(3号地)建物価格1500万円 建物面積99.17m2
Supermarketスーパー 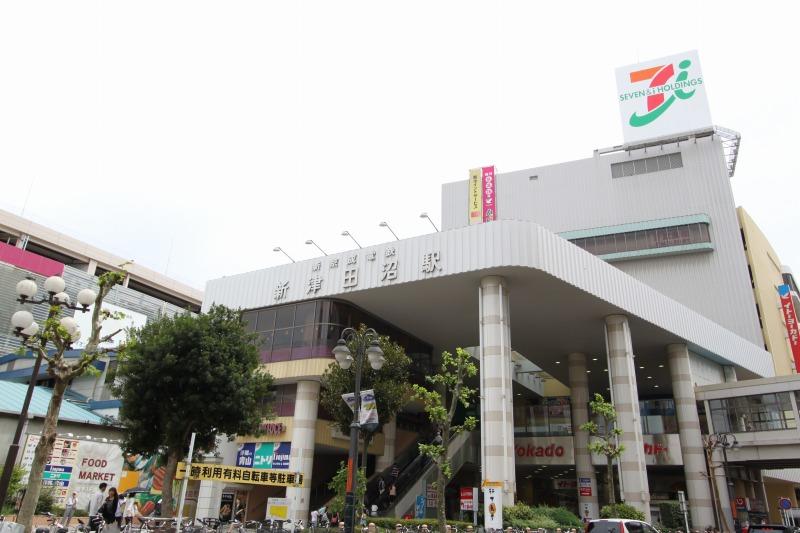 Ito-Yokado to Tsudanuma store 1520m
イトーヨーカドー津田沼店まで1520m
Convenience storeコンビニ 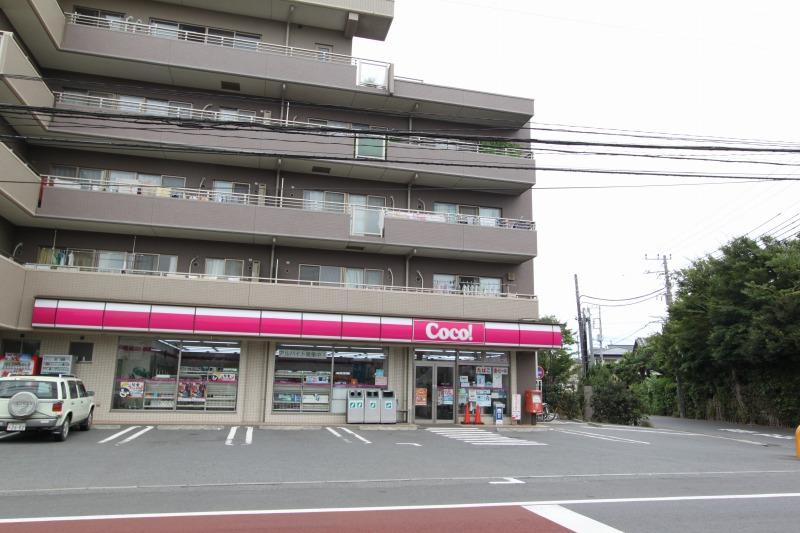 Here store Narashino Tamaruya 350m to shop
ココストア習志野田丸屋店まで350m
Junior high school中学校 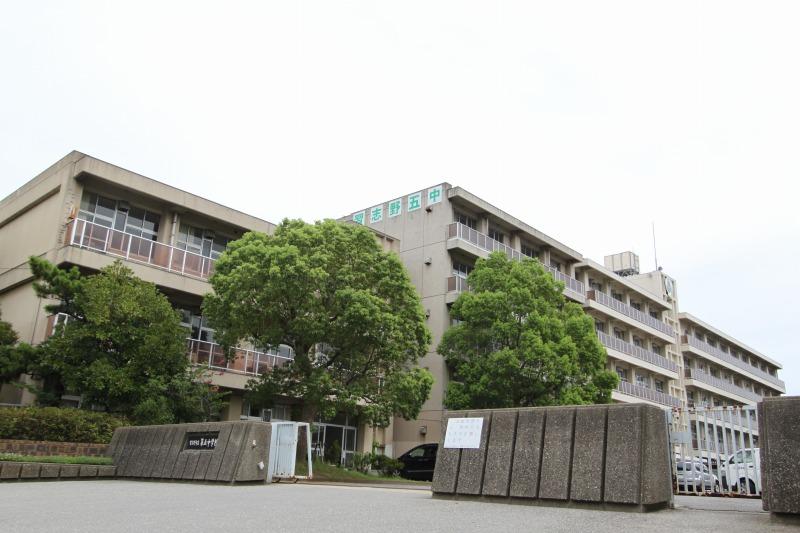 Narashino 1100m to stand fifth junior high school
習志野市立第五中学校まで1100m
Primary school小学校 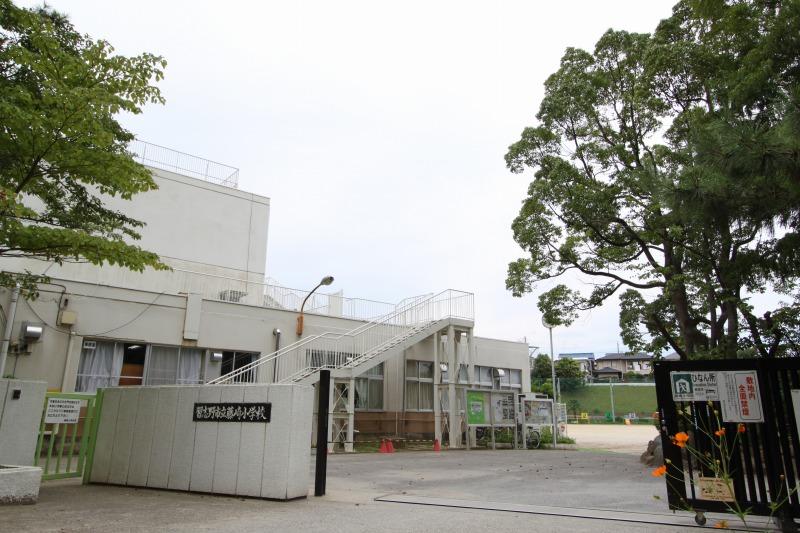 Narashino Municipal Fujisaki 300m up to elementary school
習志野市立藤崎小学校まで300m
Kindergarten ・ Nursery幼稚園・保育園 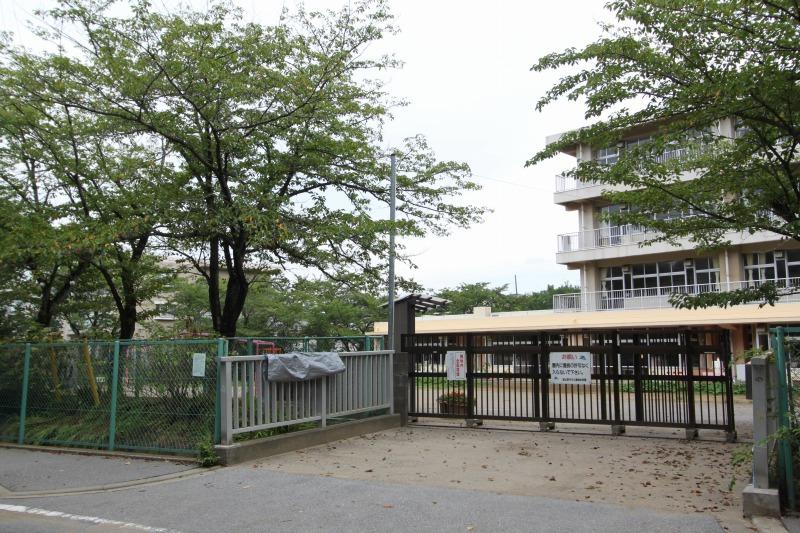 Narashino Municipal Fujisaki 300m to kindergarten
習志野市立藤崎幼稚園まで300m
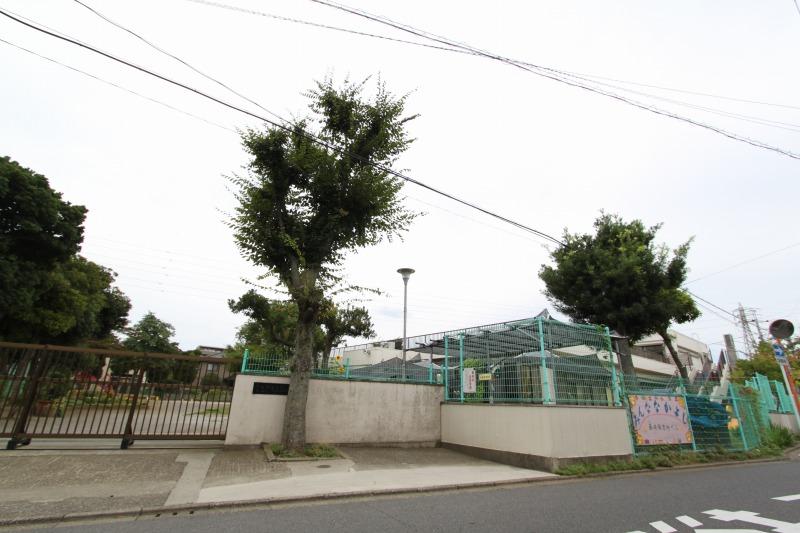 290m to Narashino Municipal Fujisaki nursery
習志野市立藤崎保育所まで290m
Hospital病院 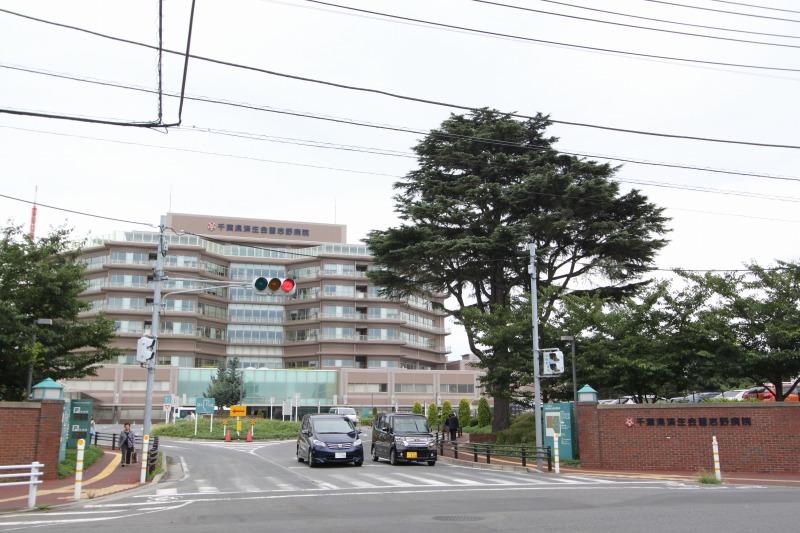 Social welfare corporation Onshizaidan Saiseikai 1600m to Chiba Saiseikai Narashino hospital
社会福祉法人恩賜財団済生会千葉県済生会習志野病院まで1600m
Local land photo現地土地写真 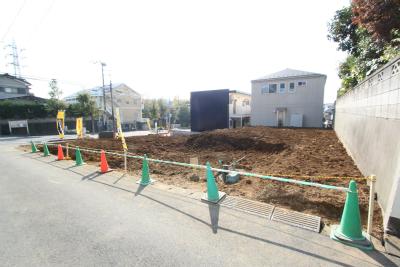 Local (11 May 2013) Shooting
現地(2013年11月)撮影
Local photos, including front road前面道路含む現地写真 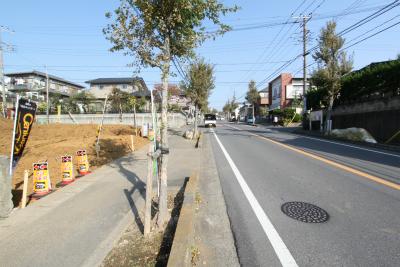 Local (11 May 2013) Shooting
現地(2013年11月)撮影
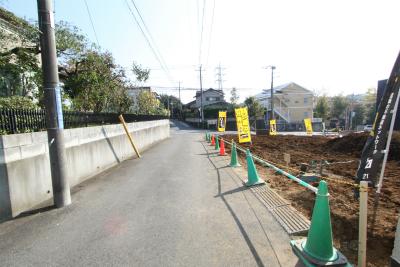 Local (11 May 2013) Shooting
現地(2013年11月)撮影
Location
| 




















