Land/Building » Kanto » Chiba Prefecture » Noda
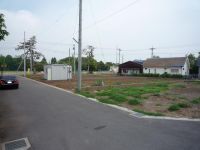 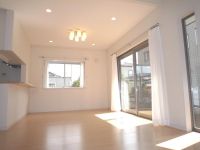
| | Chiba Prefecture Noda 千葉県野田市 |
| Tobu Noda line "Kawama" 20 minutes Futagawa junior high school before walking 5 minutes by bus 東武野田線「川間」バス20分二川中学校前歩5分 |
| Land 60 square meters or more. Building custom home ・ Free design. 土地60坪以上。建物は注文住宅・自由設計。 |
| Free design, Order is residential construction correspondence of selling land. According to the compartment, You can building your house that reflects the wishes of the family. Site of the room, Wide road, Please have a look the goodness of the day. Also, Nursery, primary school, Junior high school is near, It is also useful to go to school. 自由設計、注文住宅建築対応の売地です。区画にあわせて、ご家族のご要望を反映したお住まいを建築いただけます。ゆとりの敷地、広い道路、日当たりの良さをぜひご覧ください。また、保育園、小学校、中学校が近く、通学にも便利です。 |
Features pickup 特徴ピックアップ | | Land 50 square meters or more / Yang per good / Siemens south road / A quiet residential area / Around traffic fewer / Or more before road 6m / Shaping land / Leafy residential area / Mu front building / Flat terrain 土地50坪以上 /陽当り良好 /南側道路面す /閑静な住宅地 /周辺交通量少なめ /前道6m以上 /整形地 /緑豊かな住宅地 /前面棟無 /平坦地 | Price 価格 | | 5.2 million yen ~ 7.7 million yen 520万円 ~ 770万円 | Building coverage, floor area ratio 建ぺい率・容積率 | | Kenpei rate: 60%, Volume ratio: 150% 建ペい率:60%、容積率:150% | Sales compartment 販売区画数 | | 4 compartments 4区画 | Total number of compartments 総区画数 | | 15 compartment 15区画 | Land area 土地面積 | | 198.35 sq m ~ 231.41 sq m (60.00 tsubo ~ 70.00 tsubo) (measured) 198.35m2 ~ 231.41m2(60.00坪 ~ 70.00坪)(実測) | Driveway burden-road 私道負担・道路 | | Road width: 6m, Asphaltic pavement 道路幅:6m、アスファルト舗装 | Land situation 土地状況 | | Vacant lot 更地 | Address 住所 | | Chiba Prefecture Noda old cloth in 1558-32 千葉県野田市古布内1558-32 | Traffic 交通 | | Tobu Noda line "Kawama" 20 minutes Futagawa junior high school before walking 5 minutes by bus 東武野田線「川間」バス20分二川中学校前歩5分 | Related links 関連リンク | | [Related Sites of this company] 【この会社の関連サイト】 | Contact お問い合せ先 | | (Yes) Itokawa Real Estate TEL: 0800-603-1436 [Toll free] mobile phone ・ Also available from PHS
Caller ID is not notified
Please contact the "saw SUUMO (Sumo)"
If it does not lead, If the real estate company (有)糸川不動産TEL:0800-603-1436【通話料無料】携帯電話・PHSからもご利用いただけます
発信者番号は通知されません
「SUUMO(スーモ)を見た」と問い合わせください
つながらない方、不動産会社の方は
| Land of the right form 土地の権利形態 | | Ownership 所有権 | Building condition 建築条件 | | With 付 | Time delivery 引き渡し時期 | | Consultation 相談 | Land category 地目 | | field 畑 | Use district 用途地域 | | One middle and high 1種中高 | Other limitations その他制限事項 | | Height district 高度地区 | Overview and notices その他概要・特記事項 | | Facilities: Public Water Supply, This sewage 設備:公営水道、本下水 | Company profile 会社概要 | | <Seller> Governor of Chiba Prefecture (8) No. 007225 (with) Itokawa real estate Yubinbango270-0235 Chiba Prefecture Noda Ozaki 840-5 <売主>千葉県知事(8)第007225号(有)糸川不動産〒270-0235 千葉県野田市尾崎840-5 |
Local land photo現地土地写真 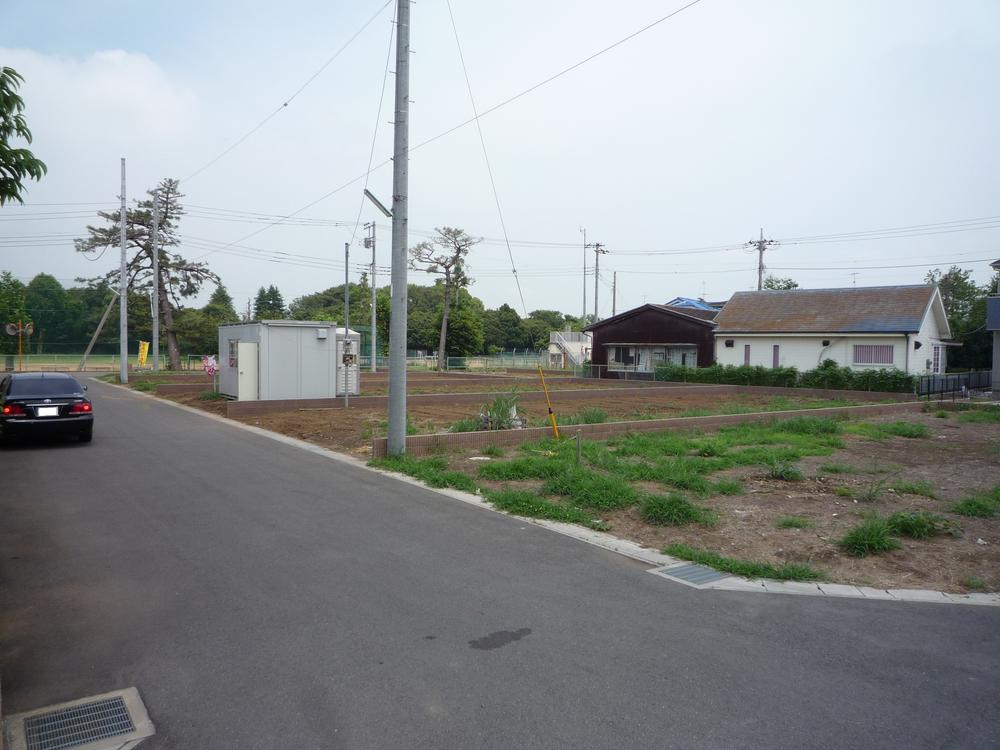 Local shooting
現地撮影
Building plan example (introspection photo)建物プラン例(内観写真) 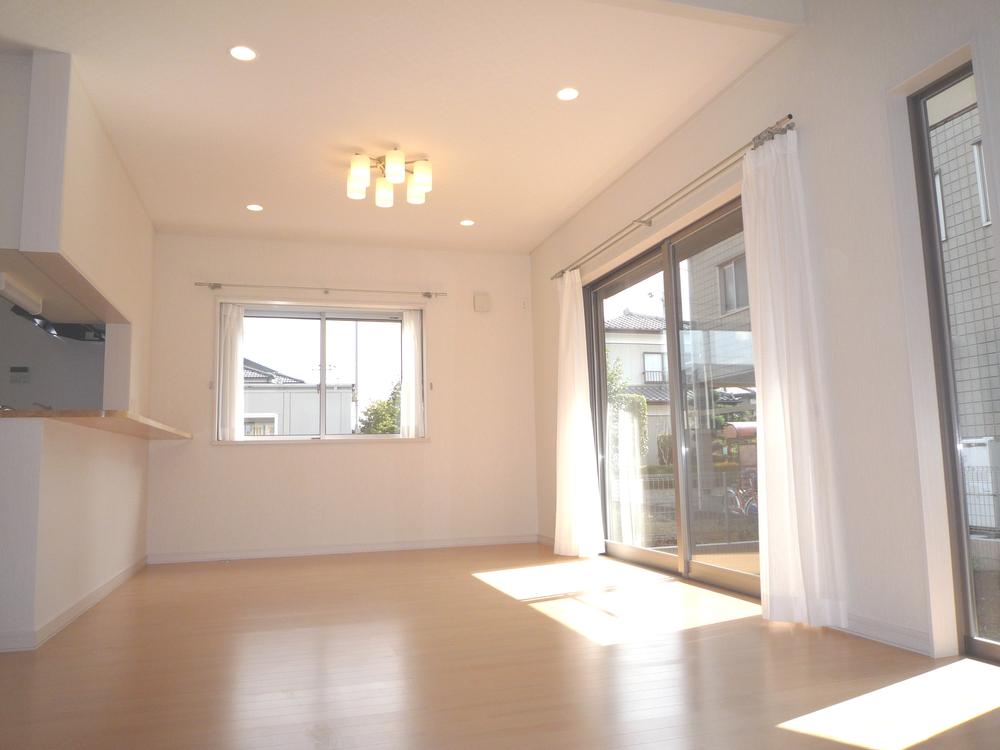 Building Case
建築事例
Otherその他 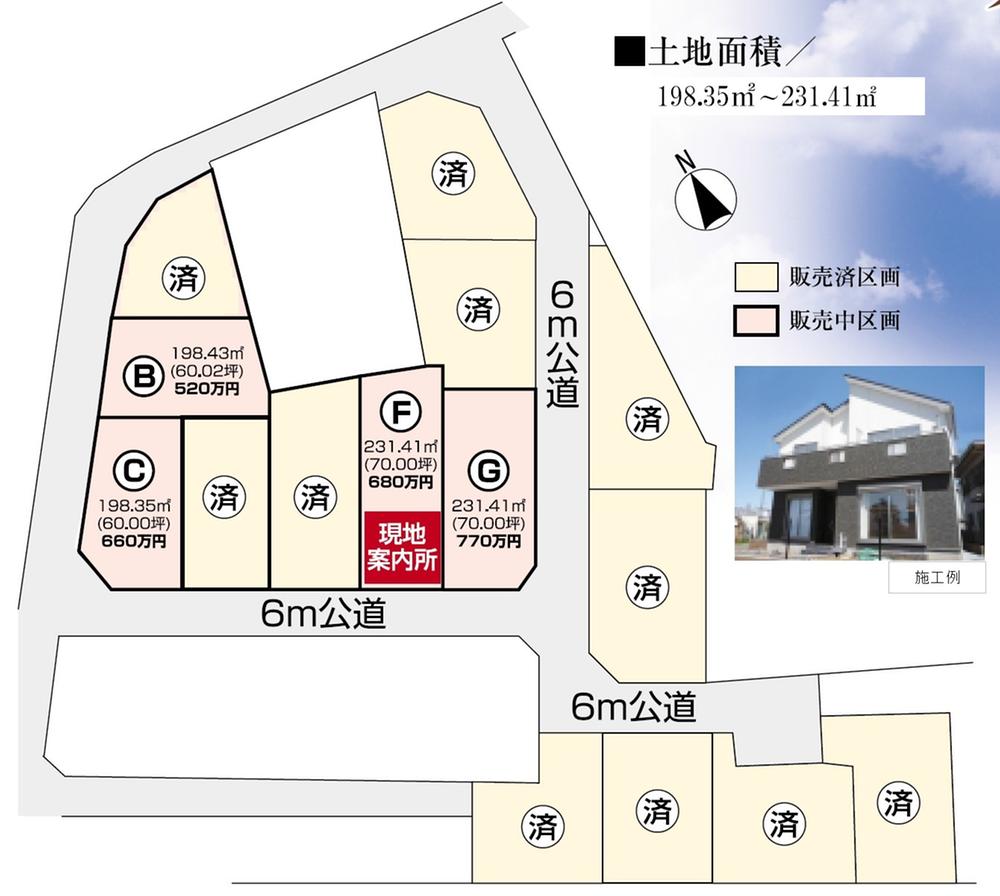 Compartment figure
区画図
Local land photo現地土地写真 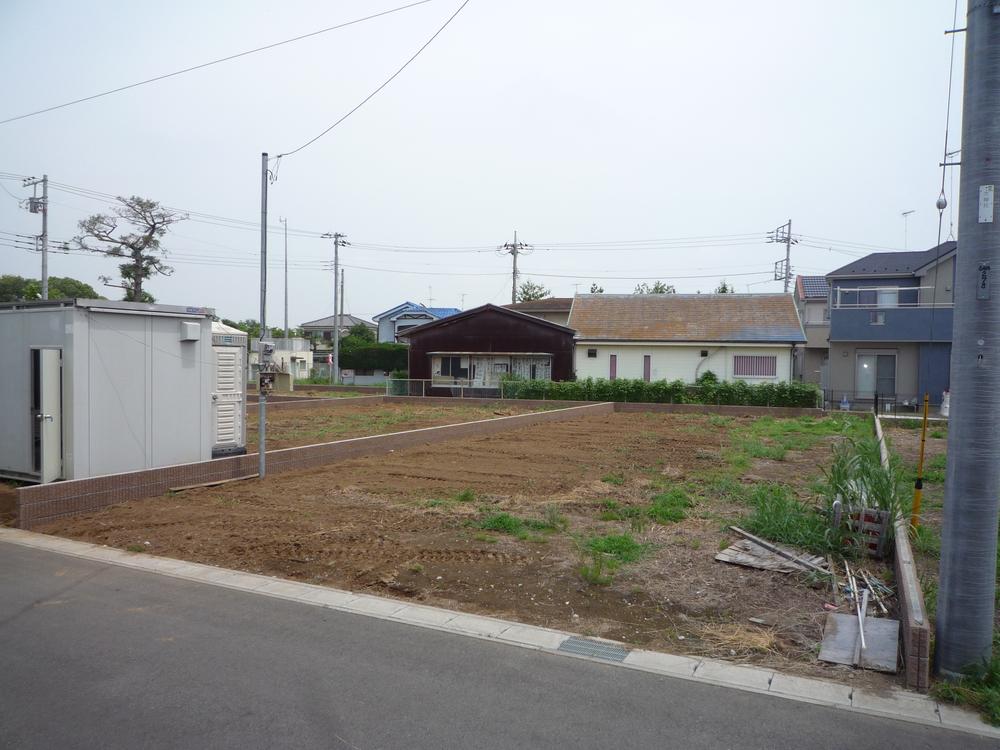 Local shooting
現地撮影
Local photos, including front road前面道路含む現地写真 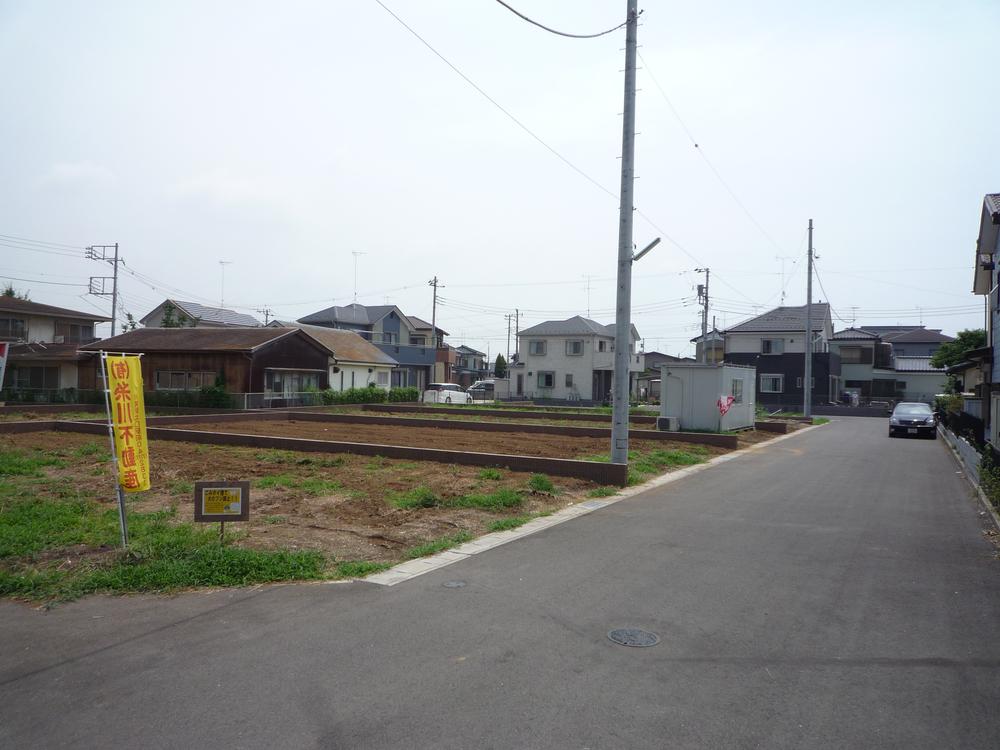 Local shooting
現地撮影
Building plan example (exterior photos)建物プラン例(外観写真) 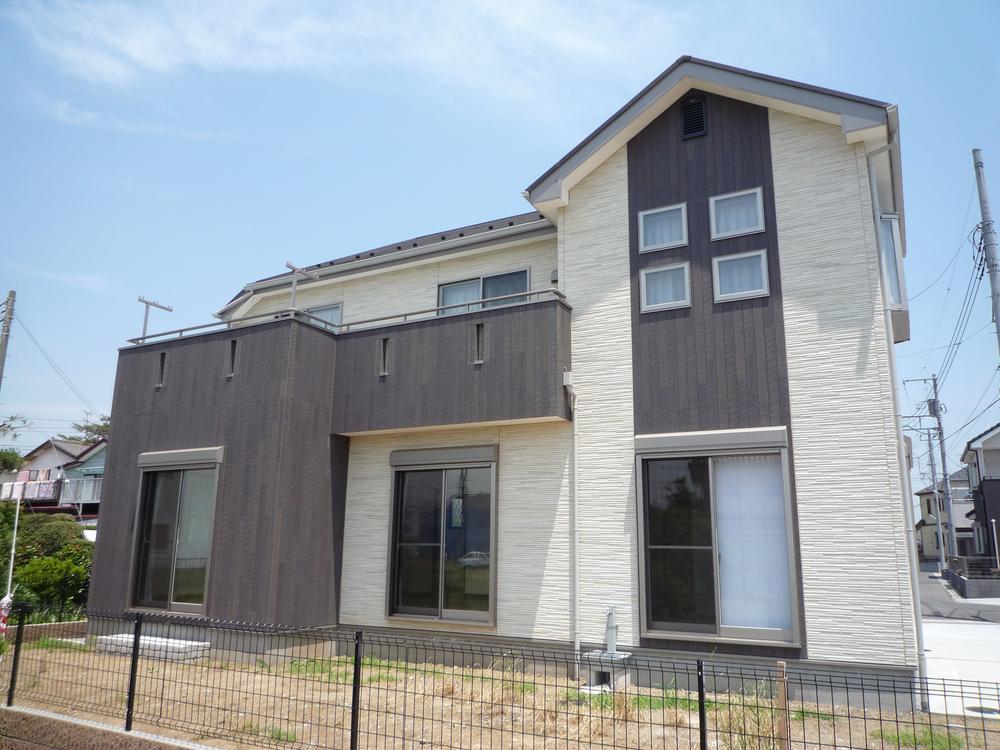 Building plan example
建物プラン例
Shopping centreショッピングセンター 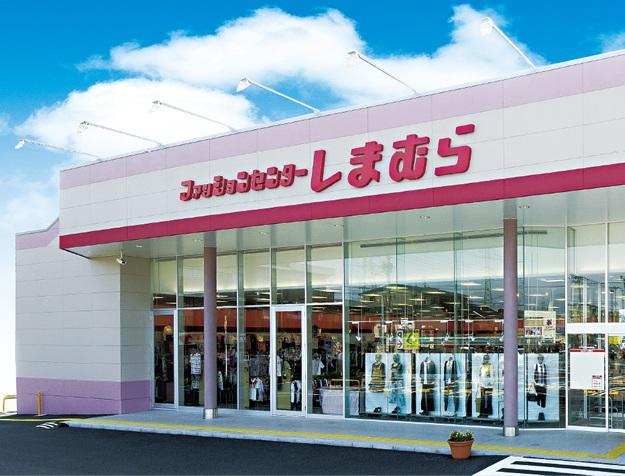 Until Shimamura 990m
しまむらまで990m
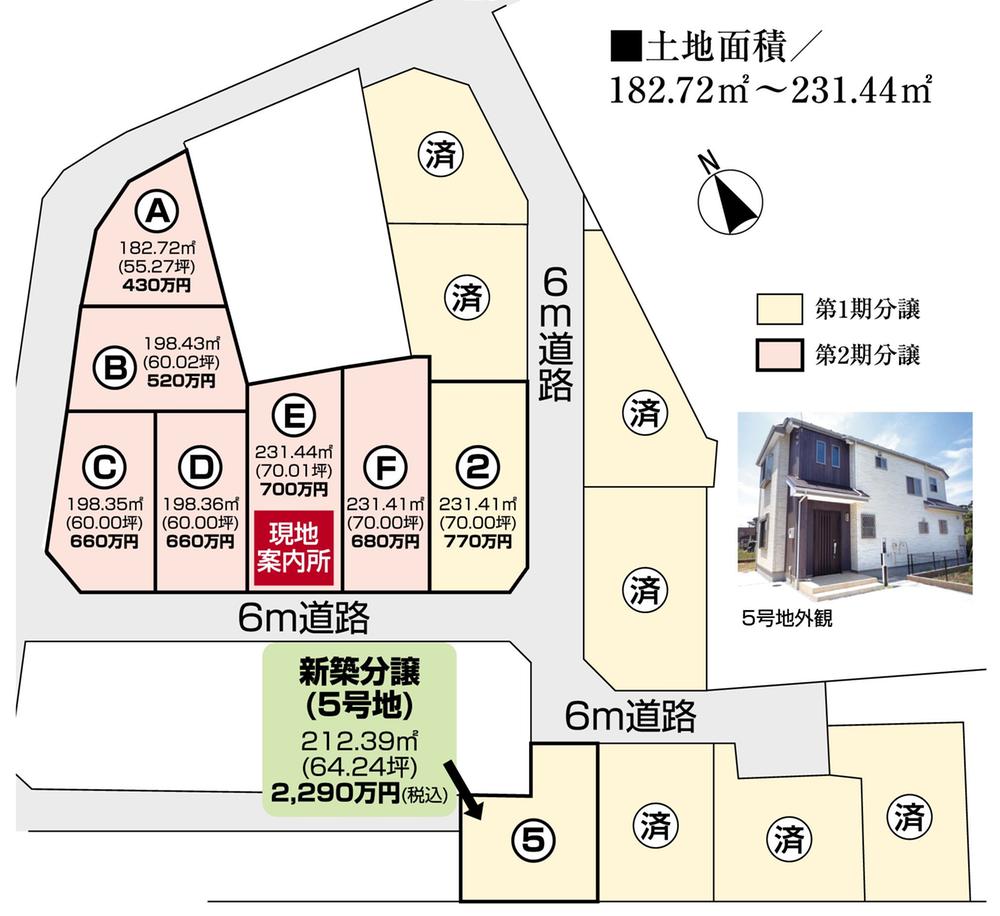 The entire compartment Figure
全体区画図
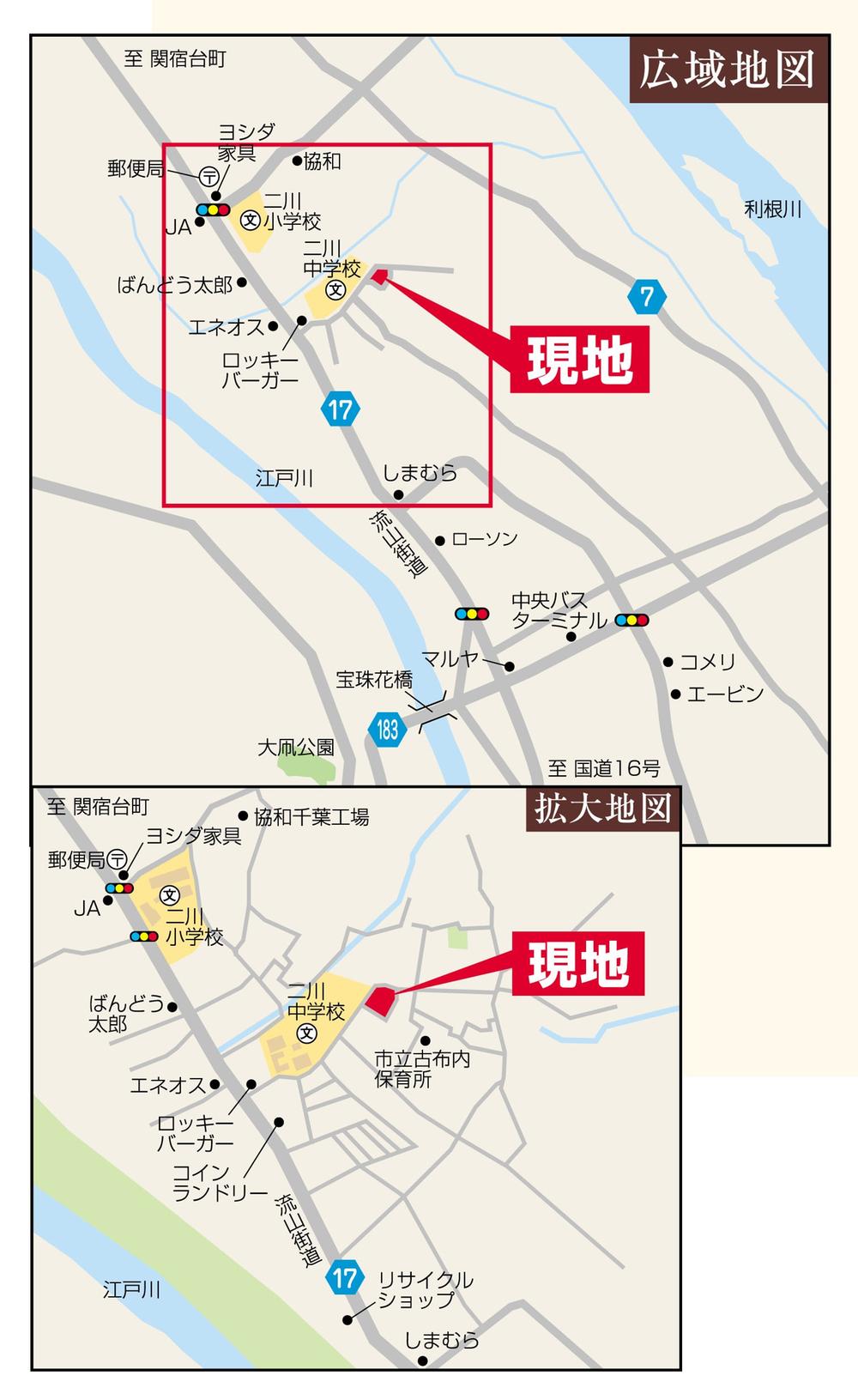 Local guide map
現地案内図
Sale already cityscape photo分譲済街並み写真 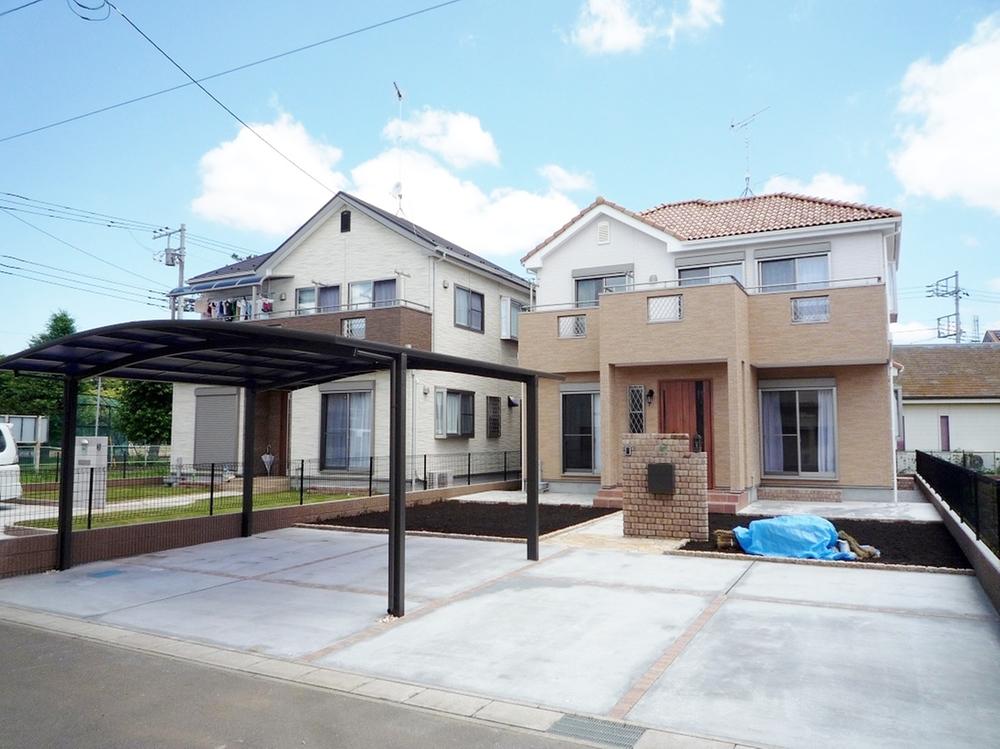 Sale already the city average
分譲済街並
Local land photo現地土地写真 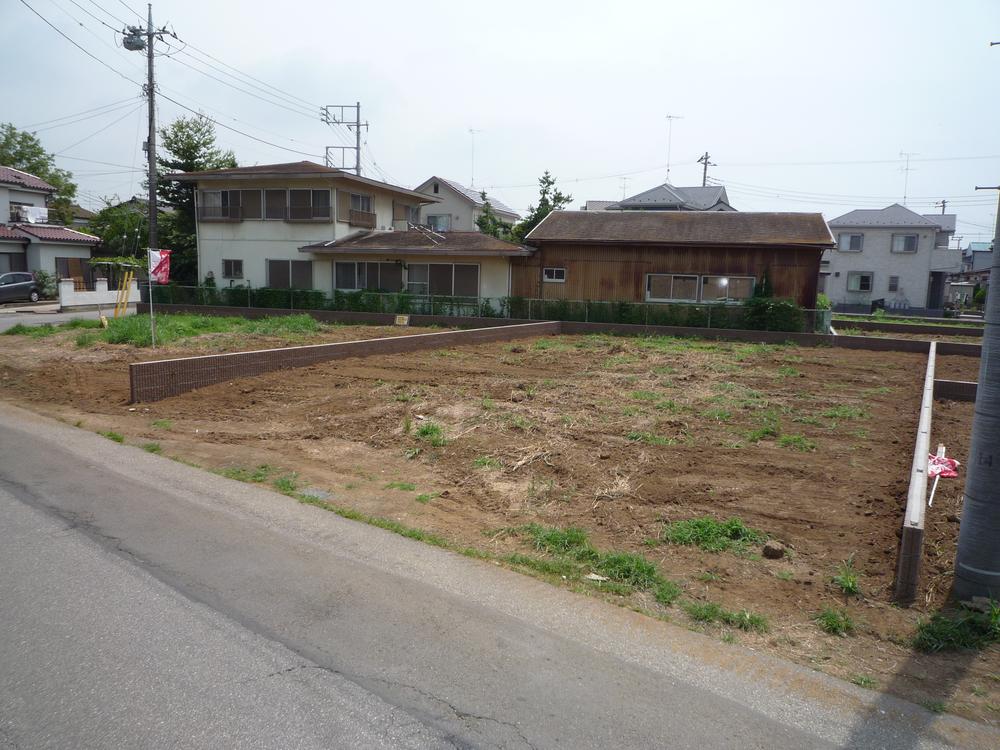 Local shooting
現地撮影
Building plan example (introspection photo)建物プラン例(内観写真) 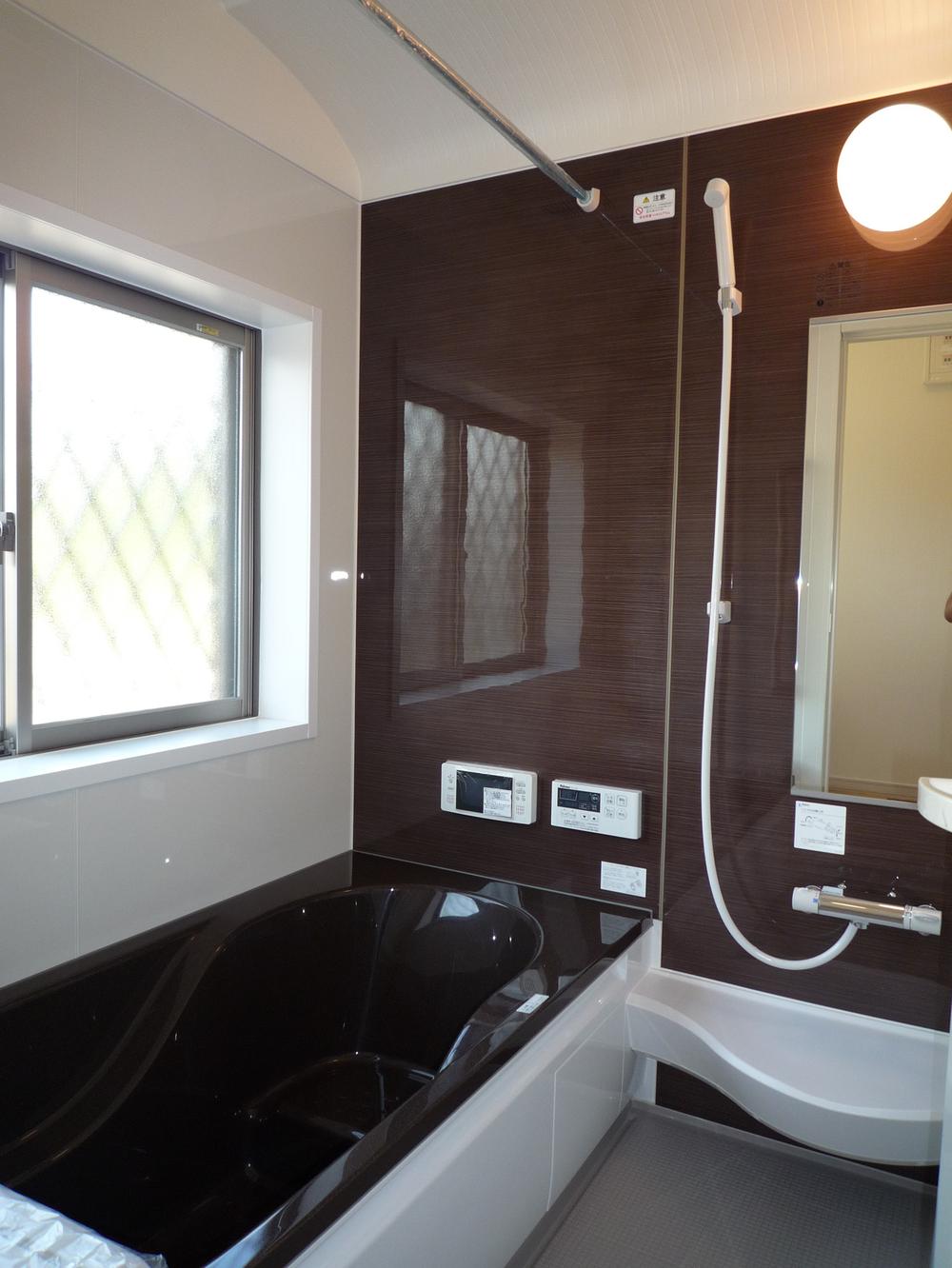 Bathroom
浴室
Supermarketスーパー 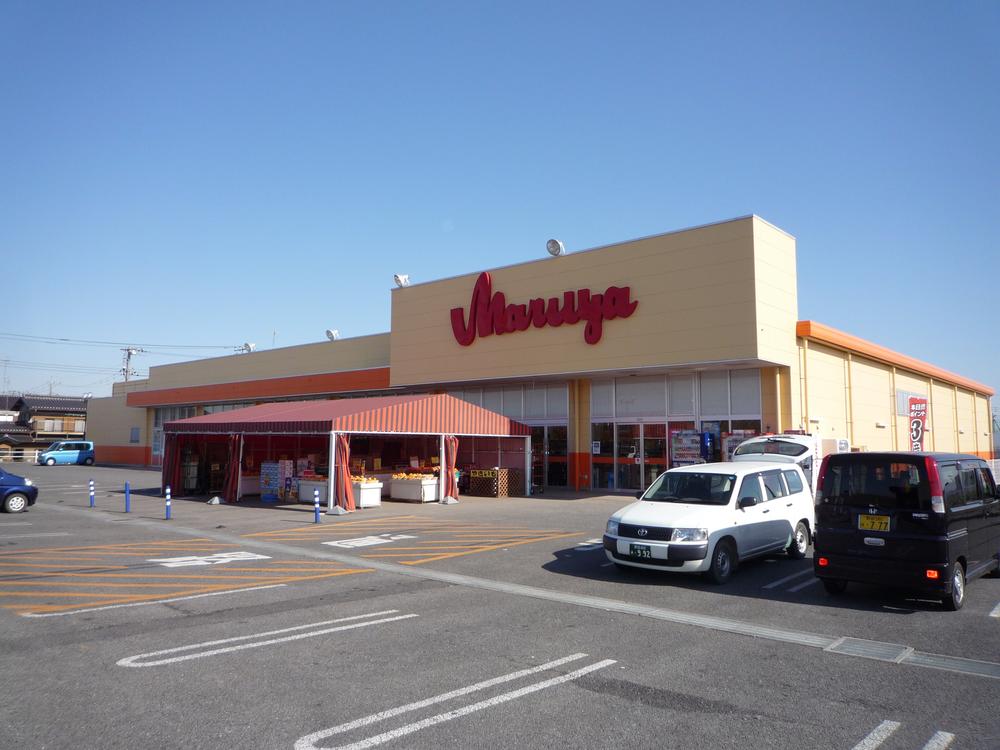 Until Maruya 1500m
マルヤまで1500m
Building plan example (introspection photo)建物プラン例(内観写真) 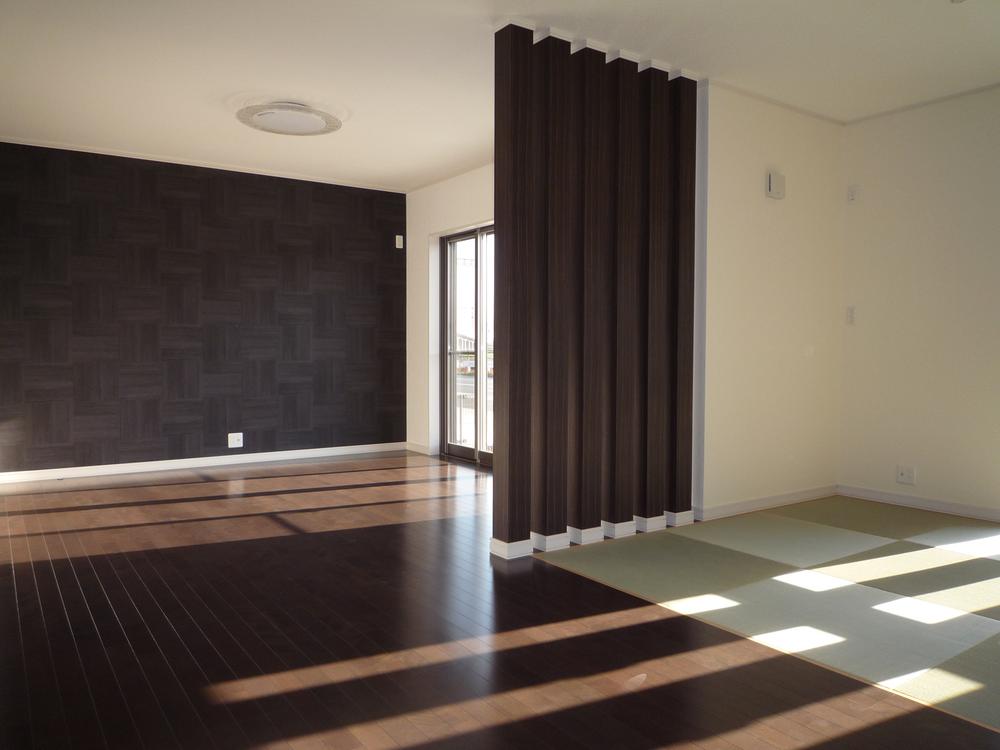 Building plan example
建物プラン例
Home centerホームセンター 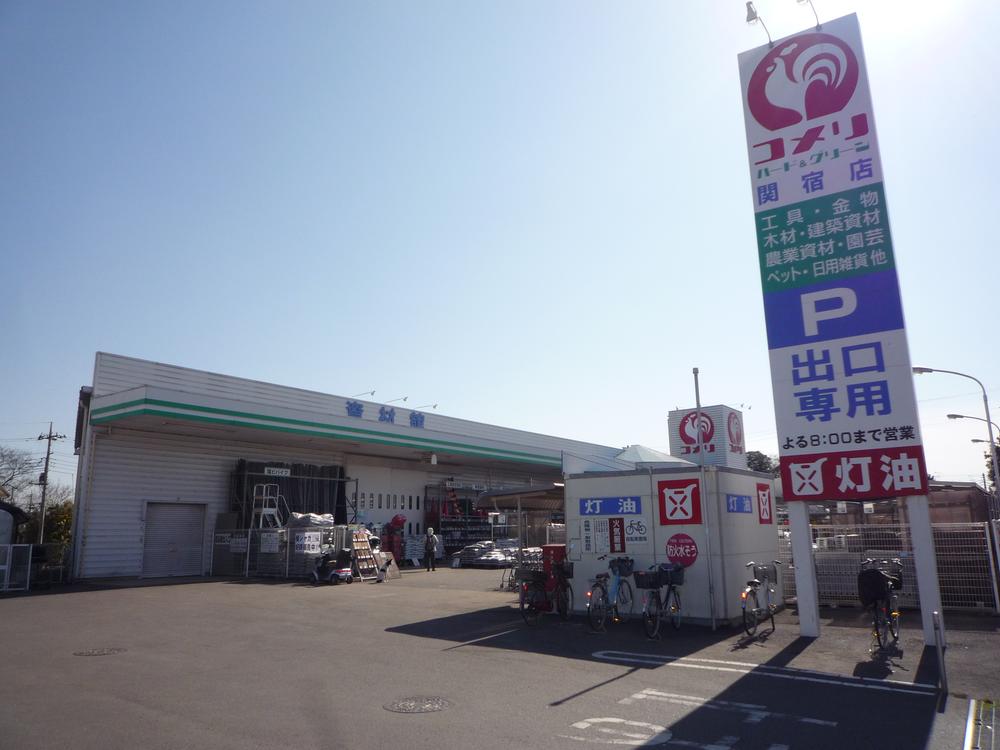 Until Komeri Co., Ltd. 1800m
コメリまで1800m
Building plan example (introspection photo)建物プラン例(内観写真) 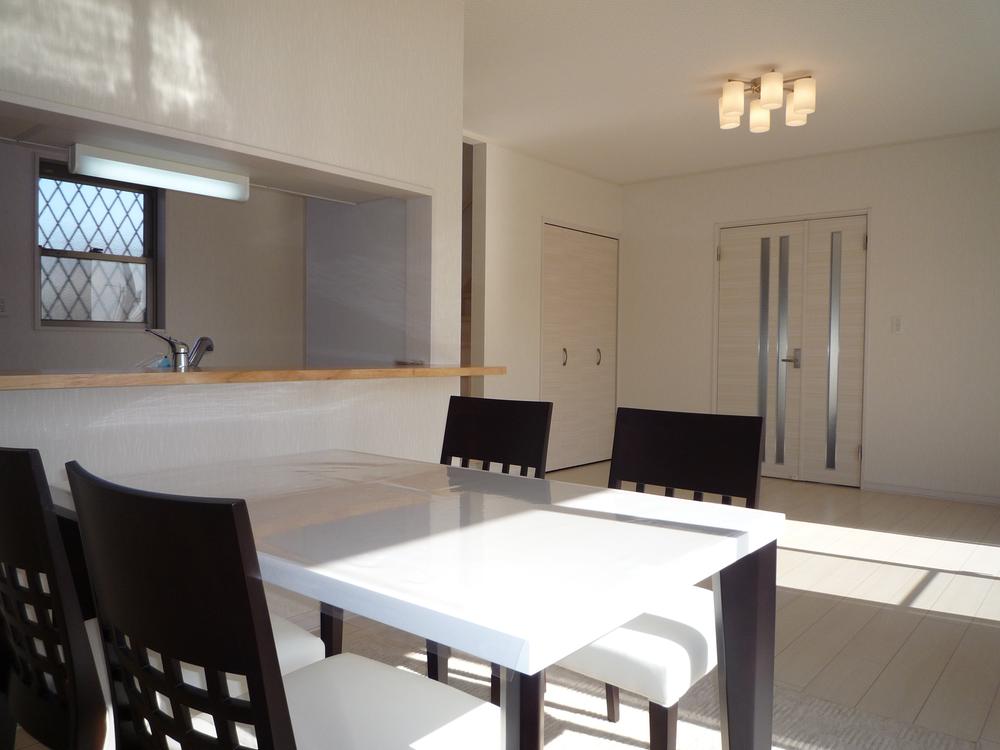 Building plan example
建物プラン例
Drug storeドラッグストア 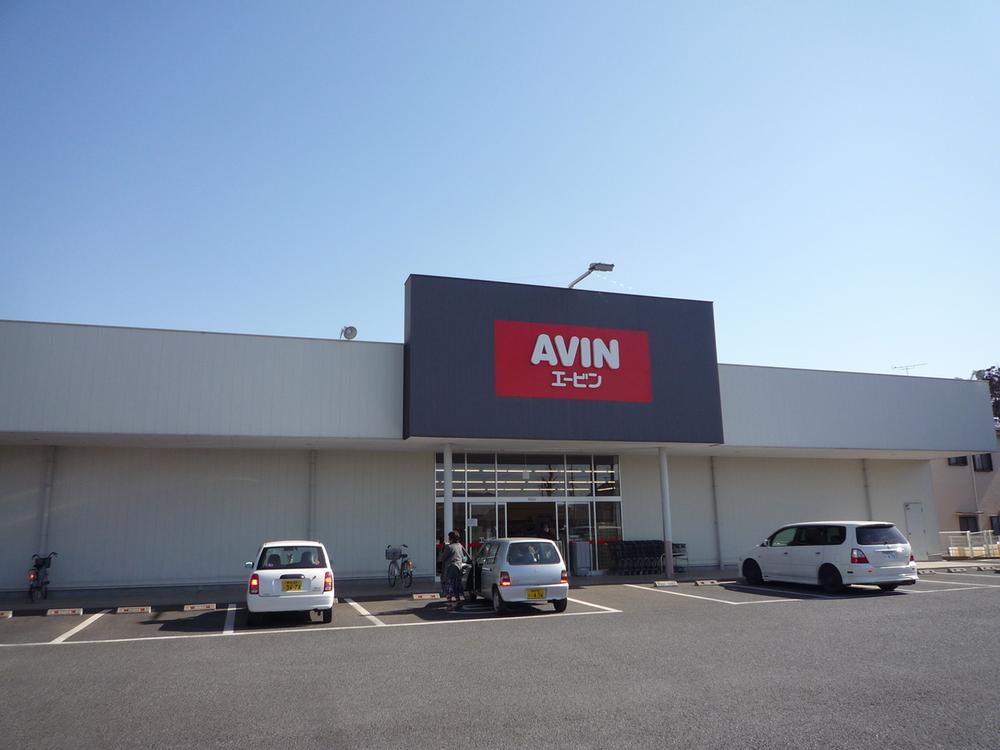 Until Ebin 1850m
エービンまで1850m
Building plan example (introspection photo)建物プラン例(内観写真) 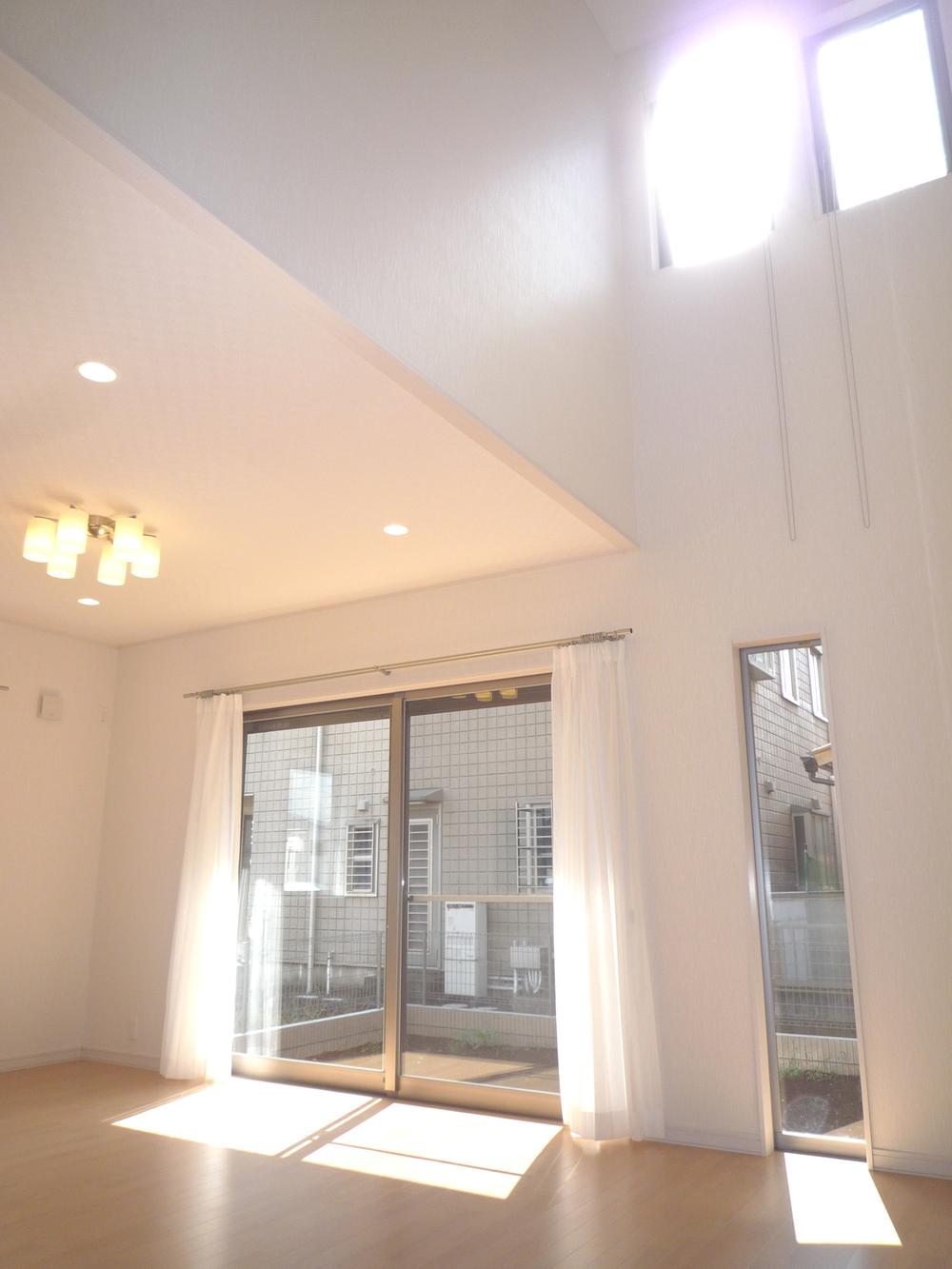 Building plan example Atrium
建物プラン例 吹抜け
Otherその他 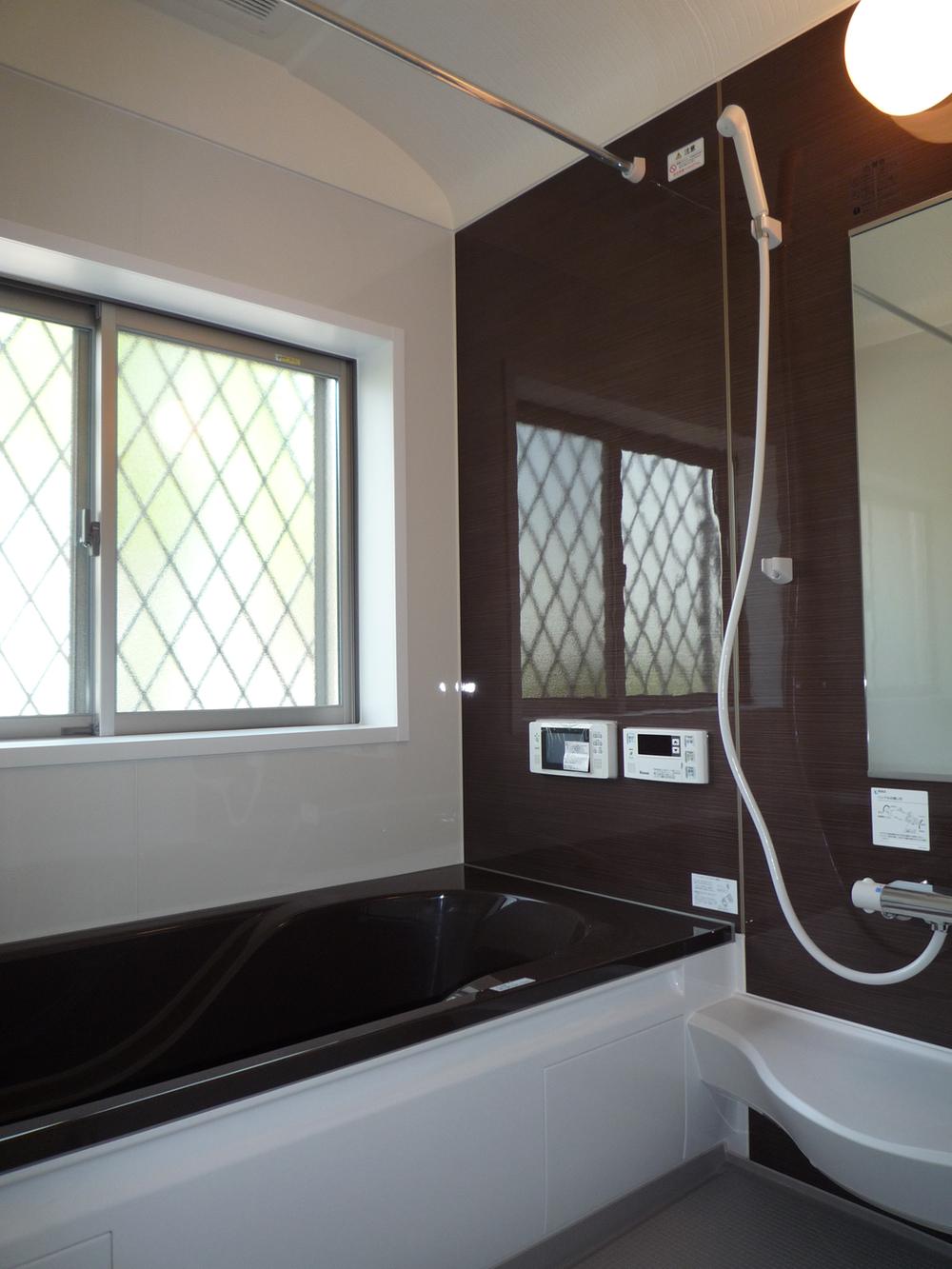 Model house Bathroom of calm hue Bathroom Dryer, Bathroom TV
モデルハウス 落ち着いた色合いの浴室 浴室乾燥機、浴室テレビ付き
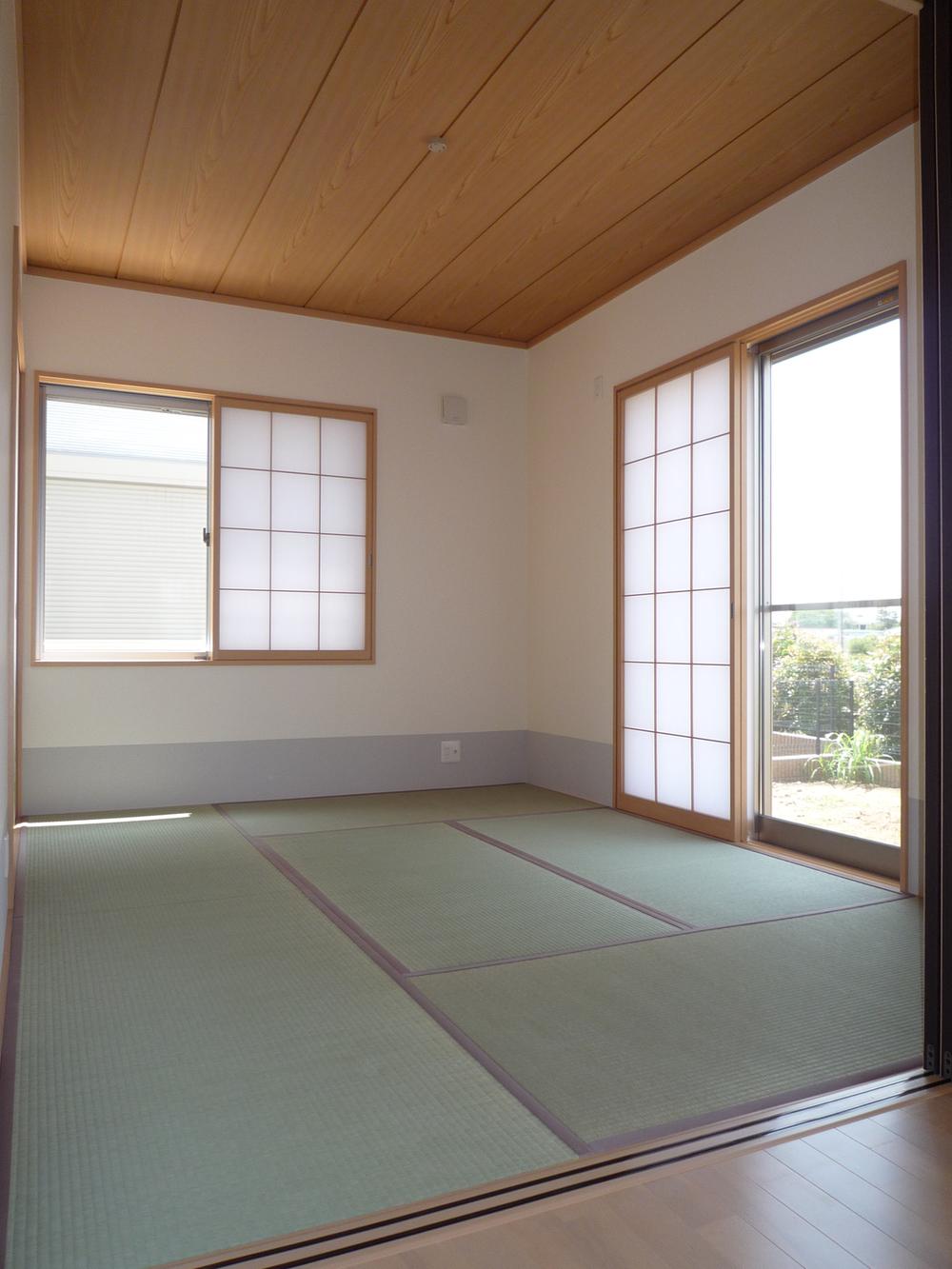 Model house Japanese-style room
モデルハウス和室
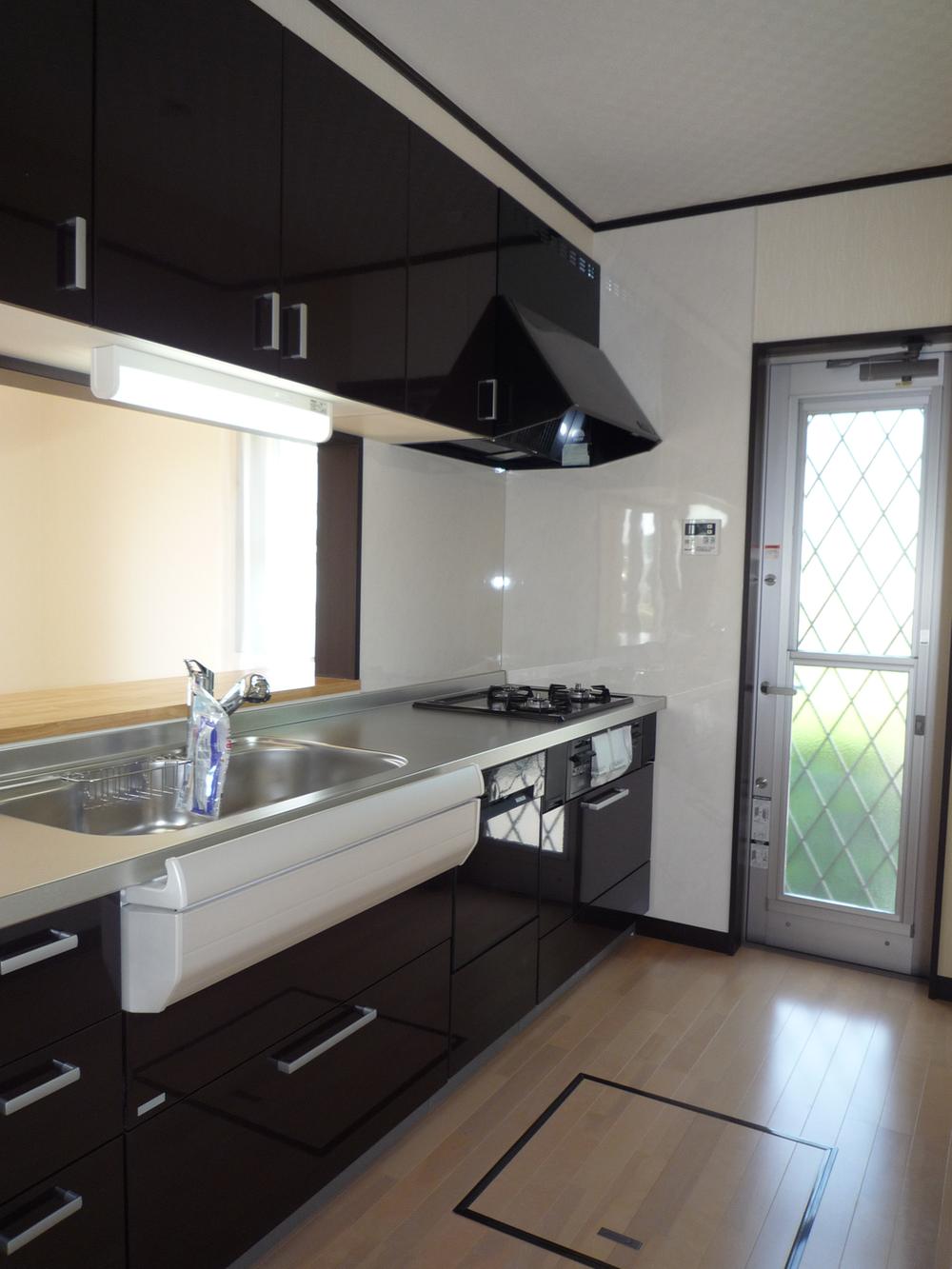 Model house kitchen
モデルハウス キッチン
Location
| 





















