Investing in Japanese real estate
9.8 million yen ~ 13.5 million yen, 156.3 sq m ~ 207.8 sq m
Land/Building » Kanto » Chiba Prefecture » Sakura City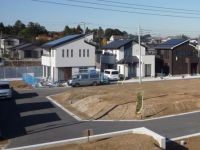 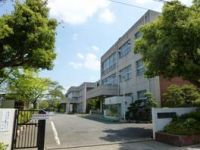
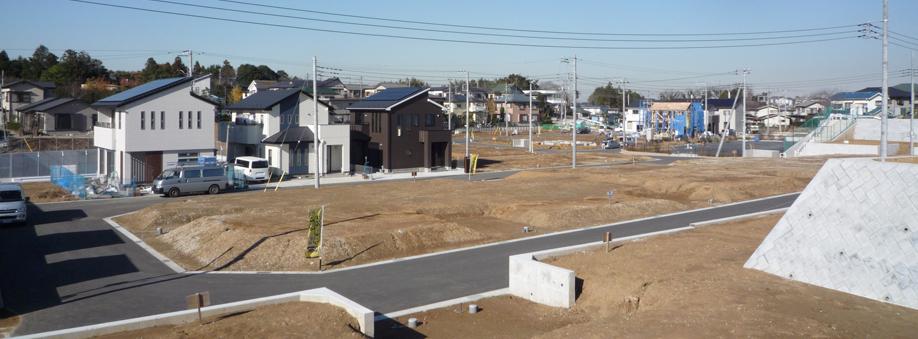 Local compartment (2013.12 shooting. Including the sale already compartment) 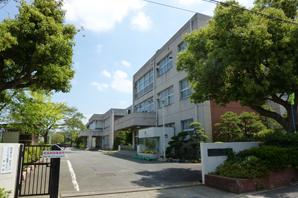 Sakura Mano stand elementary school 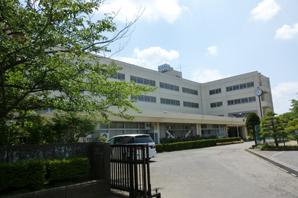 Sakura City Usui Junior High School 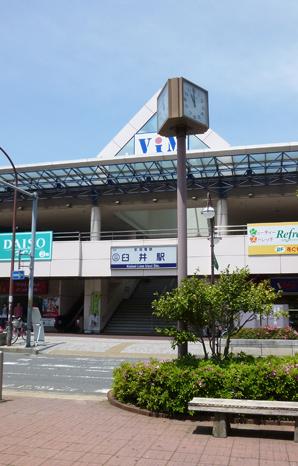 Keisei-Usui Station 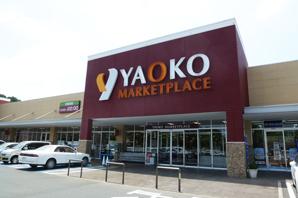 Yaoko 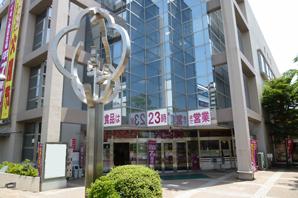 Local surroundings, including the educational facilities, Life convenience facilities and general hospitals such as, Important facilities are complete in every day of life. 550m education facilities to Sakura City Tatsuma field stand elementary school ・ 7 min walk. Sakura City Usui 400m to the junior high school ・ A 5-minute walk. Furthermore Usui dandelion kindergarten also 580m ・ Also easy to drop off and pick up distance easy to both attend and an 8-minute walk. Every day of shopping is on the Keiseiusui Station ion (1200m ・ A 15-minute walk), including the, Yaoko, Keiyo D2 (1400m both ・ 18 mins), etc., Clothing from grocery ・ Miscellaneous goods, Furthermore, it is aligned to household goods. Park Mano stand park next to the Sakura Tatsuma field stand elementary school (600m ・ 8 minutes) and seven well park walk (1500m ・ Walk 19 minutes), etc., There are large and small park, Spend a leisurely. Also, Because there is a Toho Sakura Hospital of General Hospital (3000m) case of emergency, Encouraging. It is one of the big attraction of also the ease of life <thin Forest Town>. 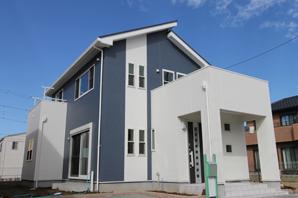 Reminiscent of a crisp blue sky, Plan example land area of the case who built 4LDK to the blue and white of the colorful design No.18 / 166.00 sq m Land price / 12 million yen building area / 107.33 sq m Building price / 18,800,000 yen 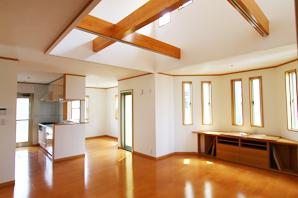 Including the makeup Beams, Plan example land area of the case who built 4LDK to LDKNo.18 can taste the warmth of wood in the day-to-day life / 166.00 sq m Land price / 12 million yen building area / 106.85 sq m Building price / 18,800,000 yen ※ Different from the appearance plan example above 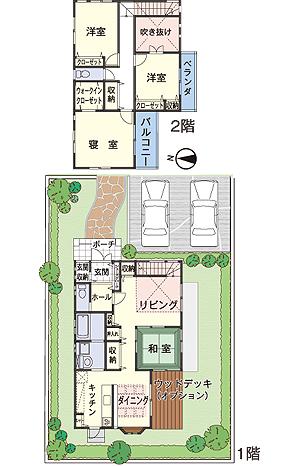 Plan example of a case in which built a 4LDK to No.18 (floor plan) land area / 166.00 sq m Land price / 12 million yen building area / 108.06 sq m Building price / 18,800,000 yen ※ While the outside structure is included in the building price, Planting are not included in the building price. Also, The appearance of the left and right ・ It is a different plan with the indoor photo 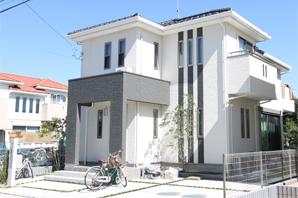 By Cubic Design, Plan example land area of the case who built 4LDK to modern taste of the dwelling unit No.18 / 166.00 sq m Land price / 12 million yen building area / 107.80 sq m Building price / 18,800,000 yen 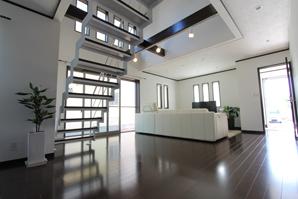 I facility of goodness and the surrounding living environment is I know of are substantial, Of us built a kind of house? . The company, The solar power system or fuel cell energy farm can be selected in the standard. Also, Including dish washing and drying machine, In town of system kitchens and LCD TVs or mist sauna with the bathroom, etc., A variety of equipment can be selected with a standard specification. Above all, In a free design to suit the family structure and lifestyle, Glad we are commitment house building. On this occasion, Family want to enjoy everyone in the house building. Building plan example (exterior photos)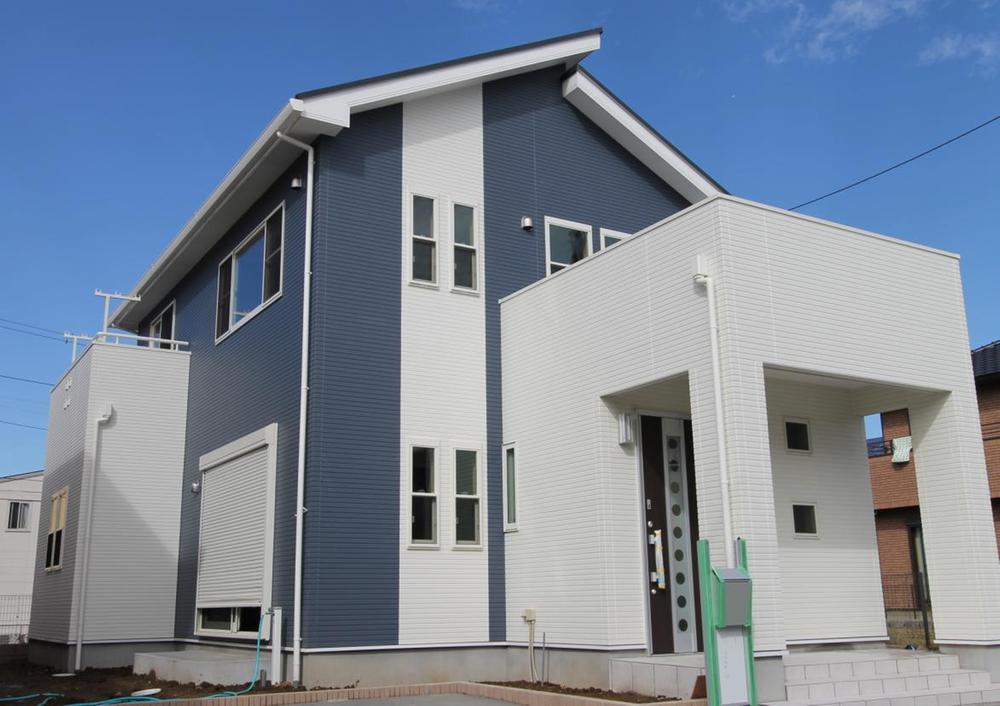 We offer a variation to fulfill the wish of the family. Local land photo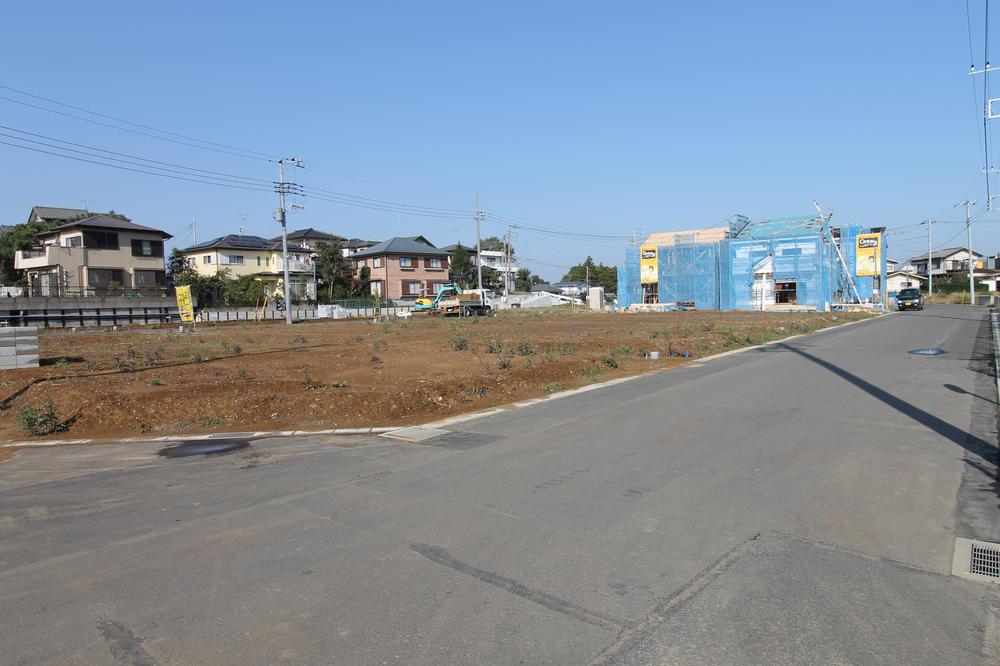 Local (11 May 2013) shooting large subdivision debut of all 120 compartment! Other local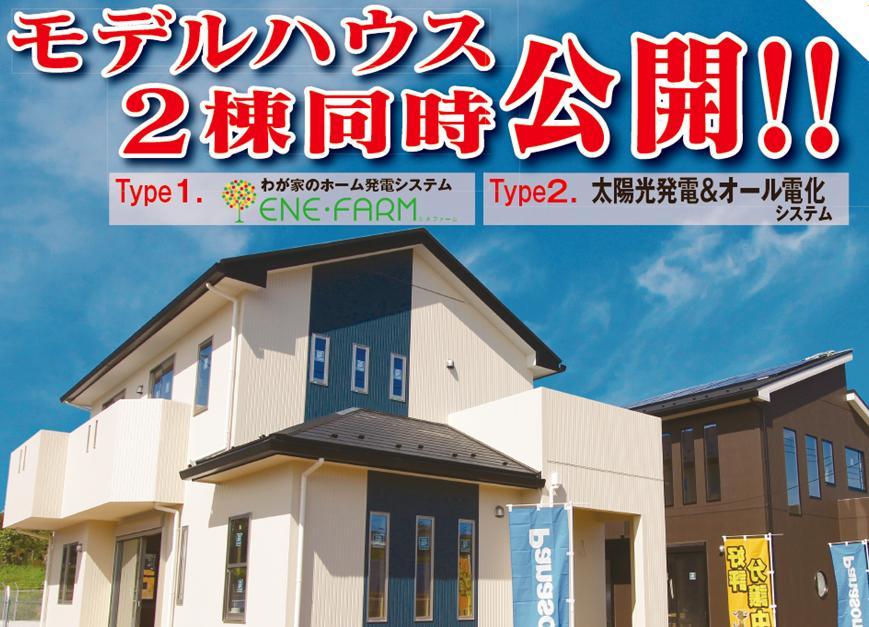 Model house two buildings simultaneously published in! We look forward to at the local sales center. The entire compartment Figure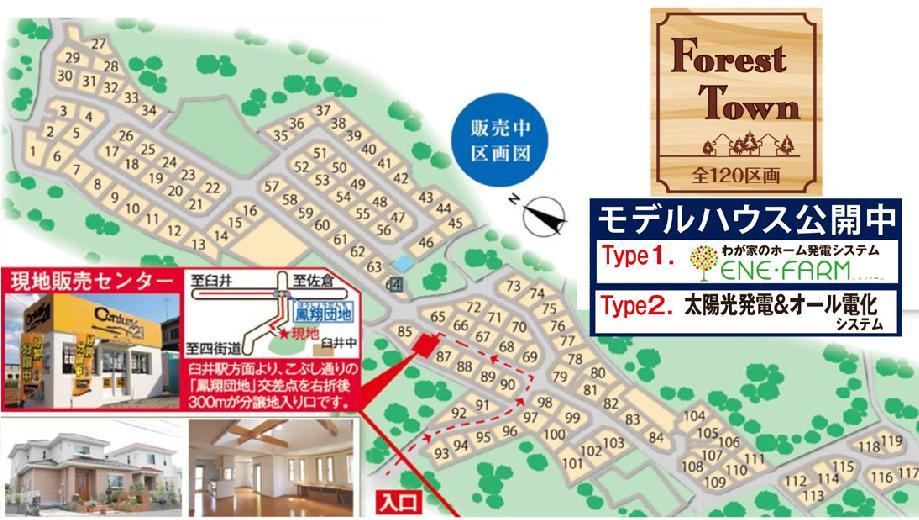 It was maintained at greater than or equal to a total compartment 155 sq m. Building plan example (Perth ・ Introspection)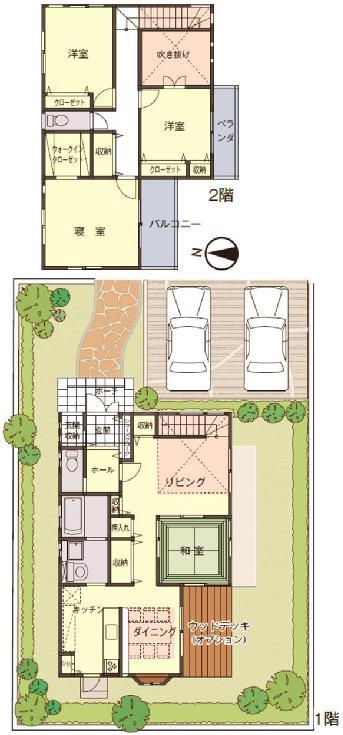 Building plan example (No. 60 land) land area 165.06 sq m ・ Building area 108.06 sq m Building plan example (introspection photo)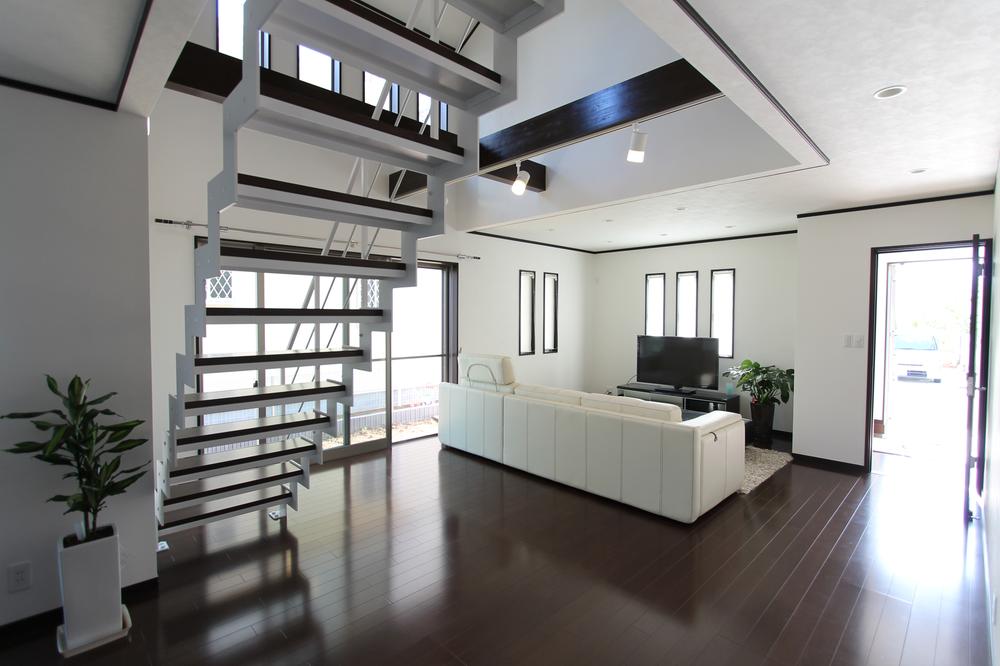 Simple and modern with a white and black tones Model house photo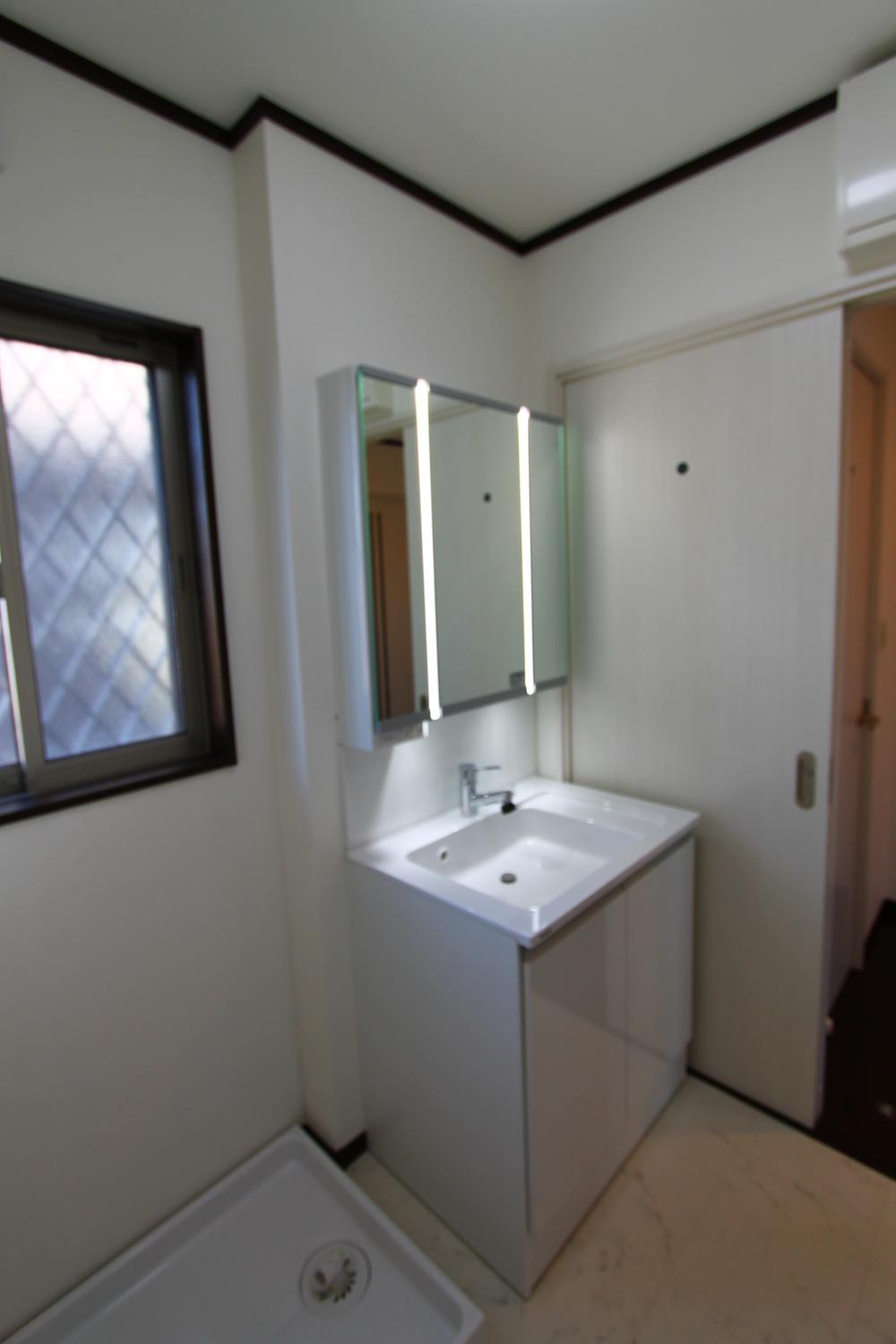 State-of-the-art LED light type wash basin 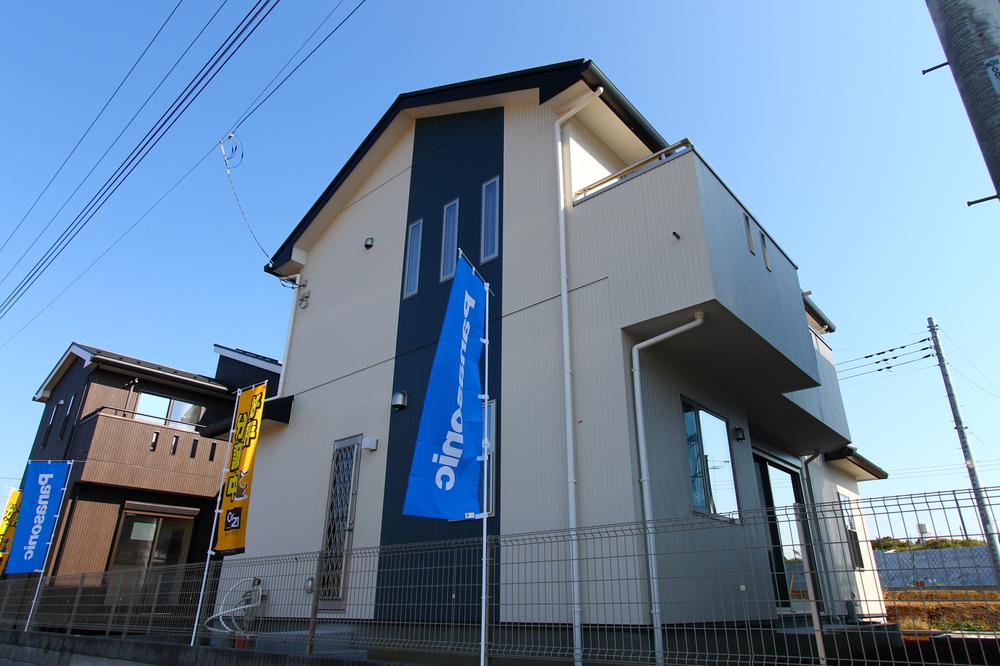 Model house ENE-FARM Type Building plan example (introspection photo)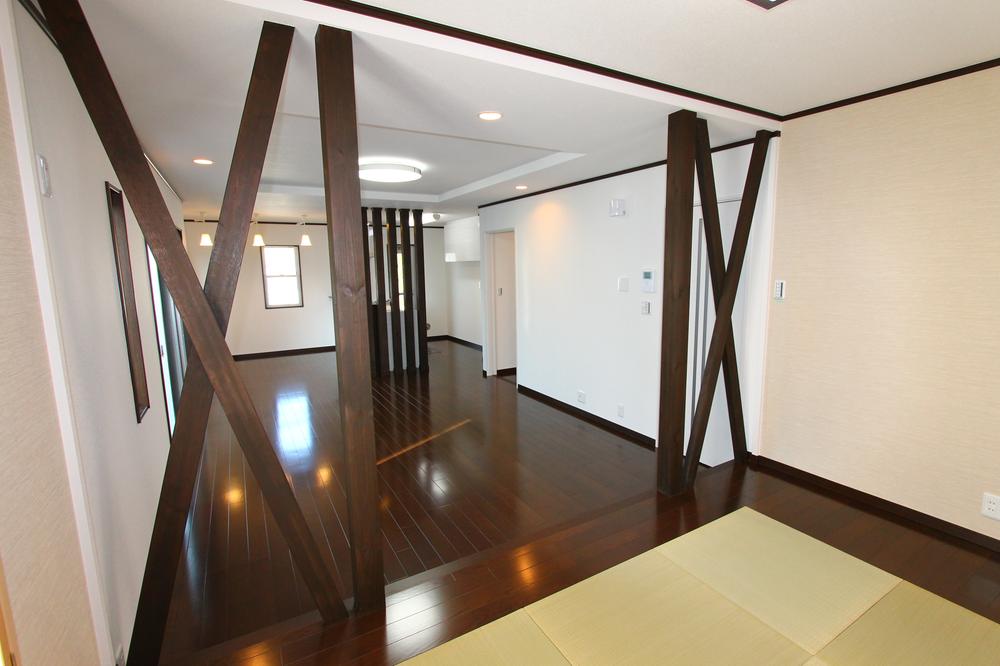 Arrange the tatami and flooring in modern. Japanese-style room that can be used for a variety of applications. Other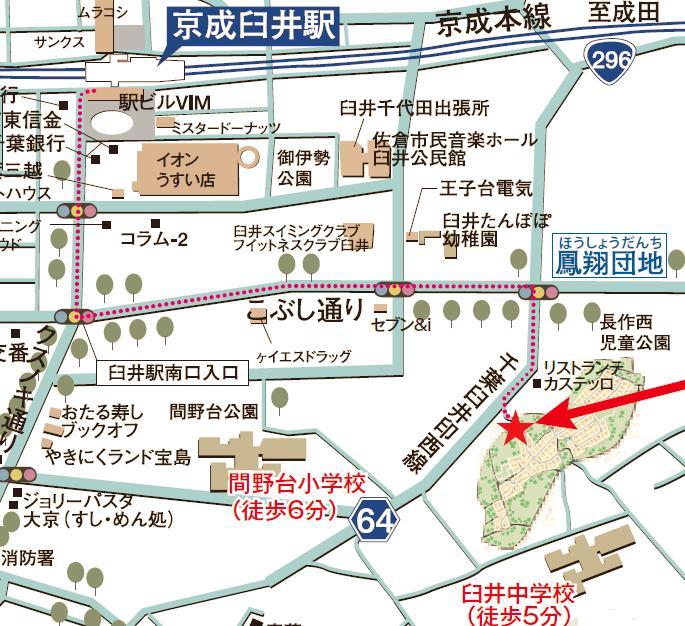 October 10 model house open! Professional staff will guide you by local. Station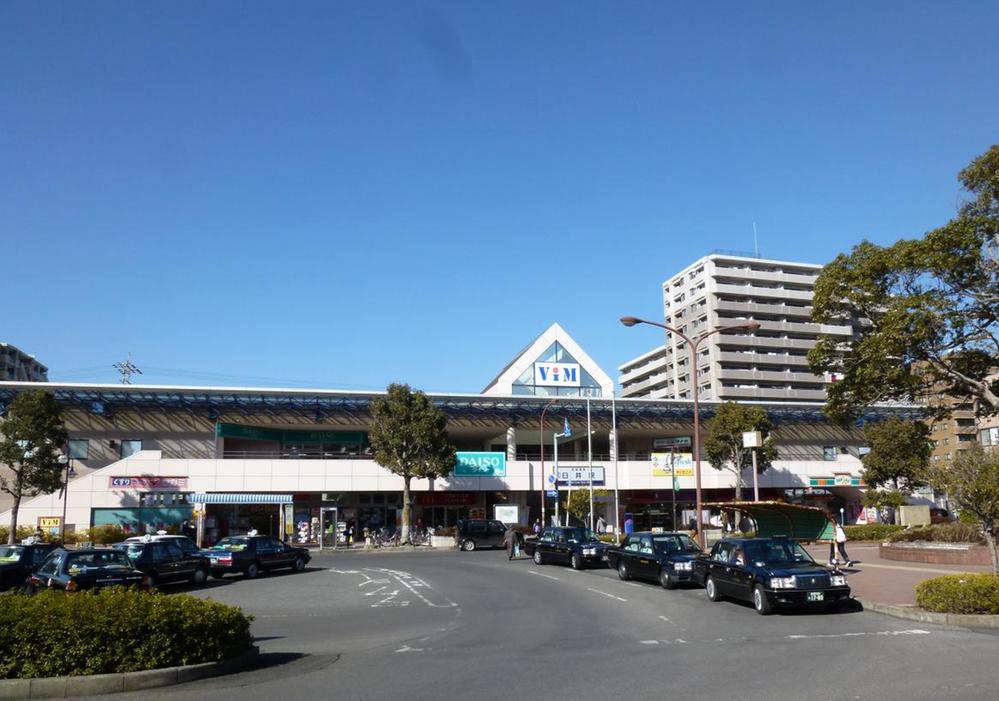 To Keisei-Usui Station 1040m Keisei-Usui Station to walk 13 minutes. Downtown in Keisei line use ~ Comfortable access to Narita Shopping centre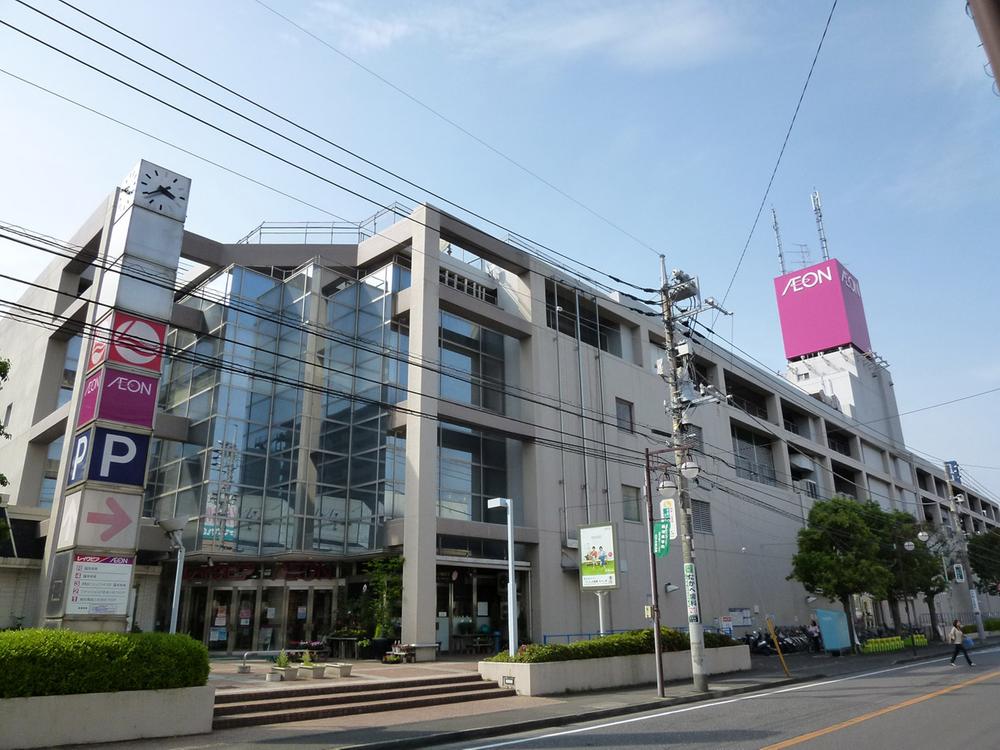 During business seven days a week 1200m Station of ions to ion Primary school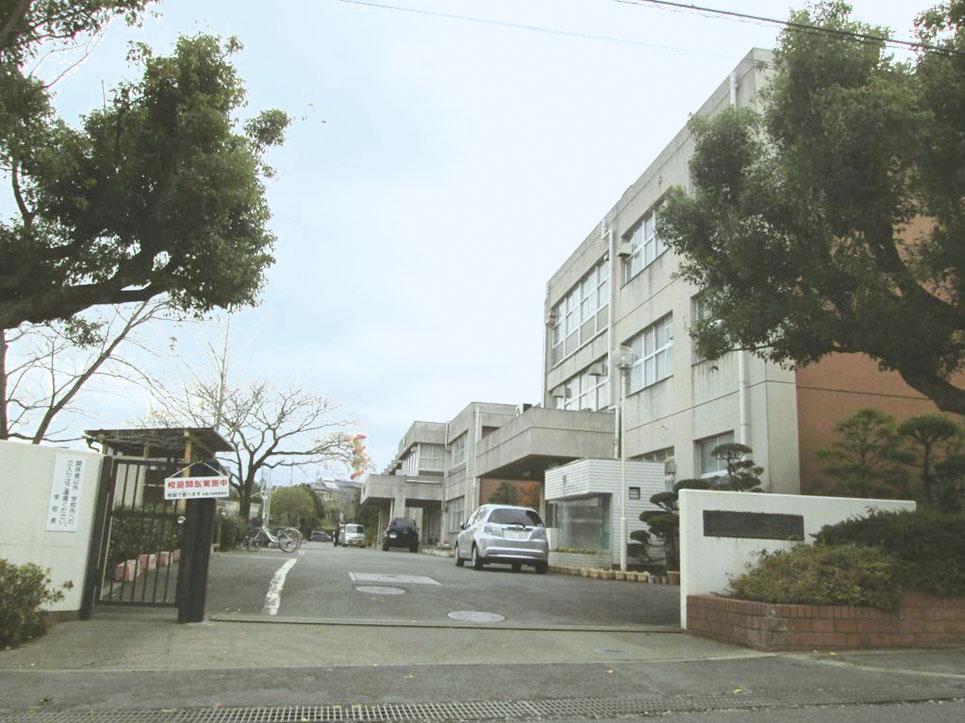 550m elementary school to Sakura City Tatsuma field stand elementary school, Since junior high school is near with confidence Okuridase the children. Shopping centre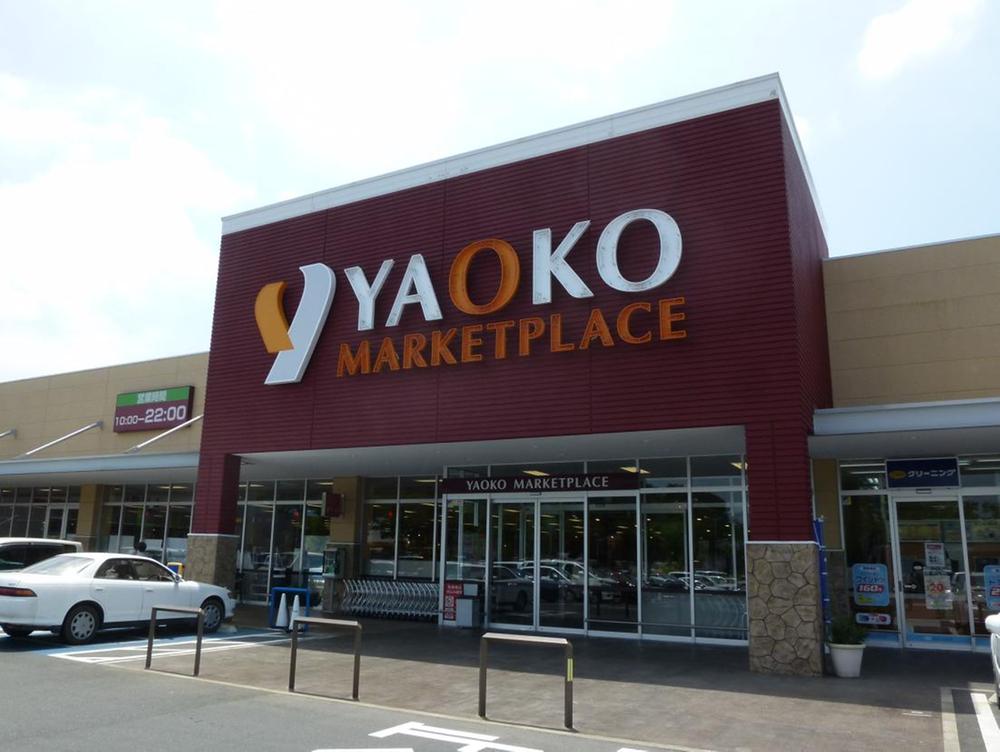 1400m super until Yaoko Co., Ltd. Yaoko Co., Ltd. is in the open until 10 pm. But the reassuring busy mom. 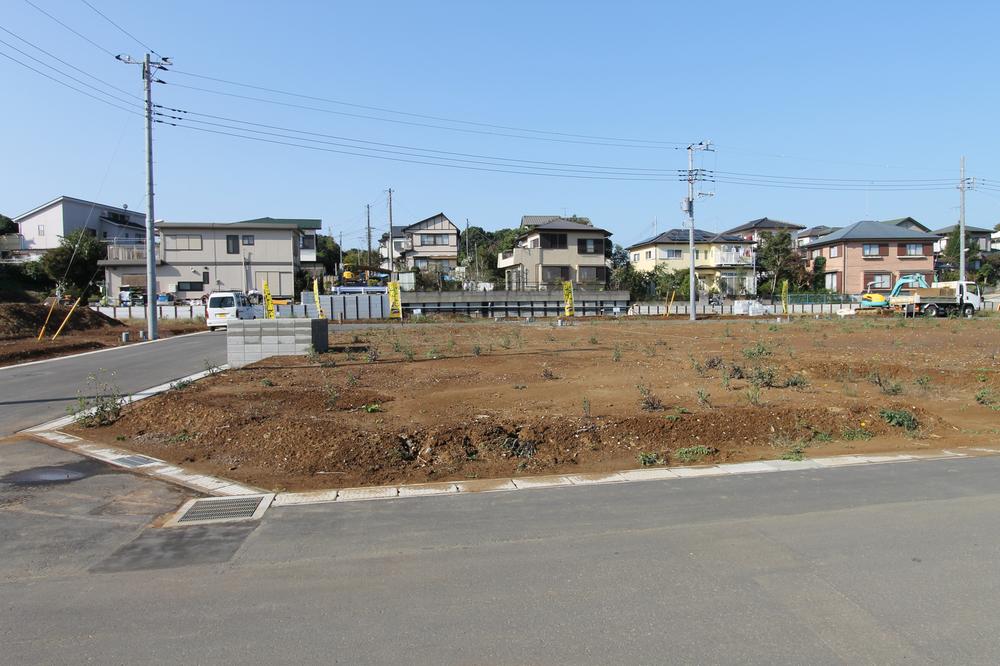 Local photos, including front road 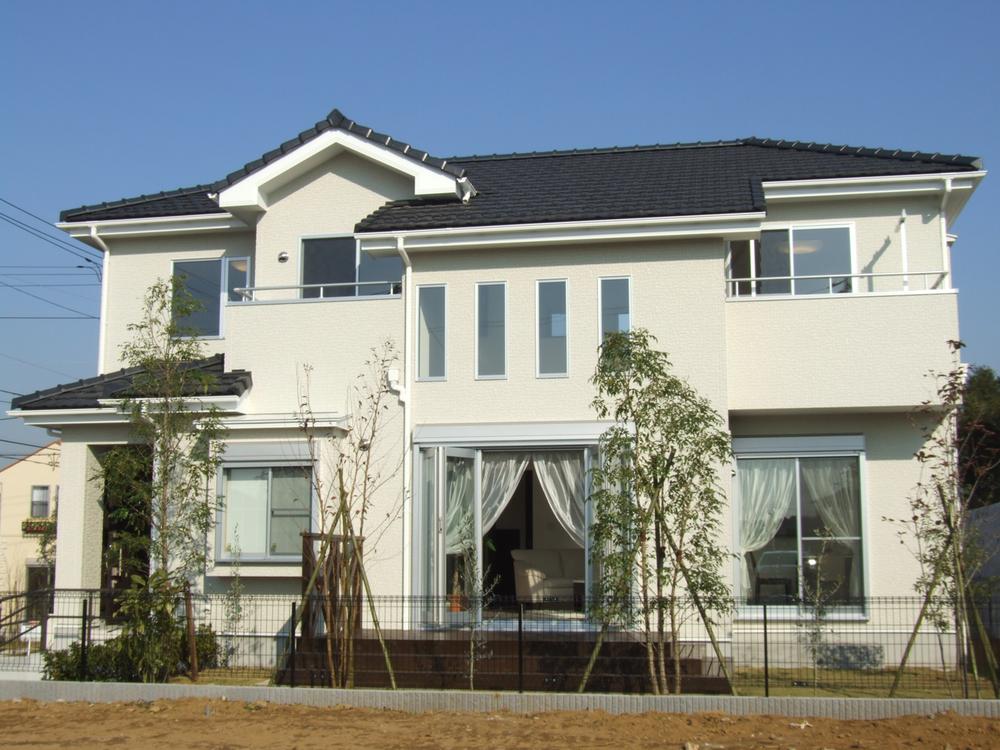 Other 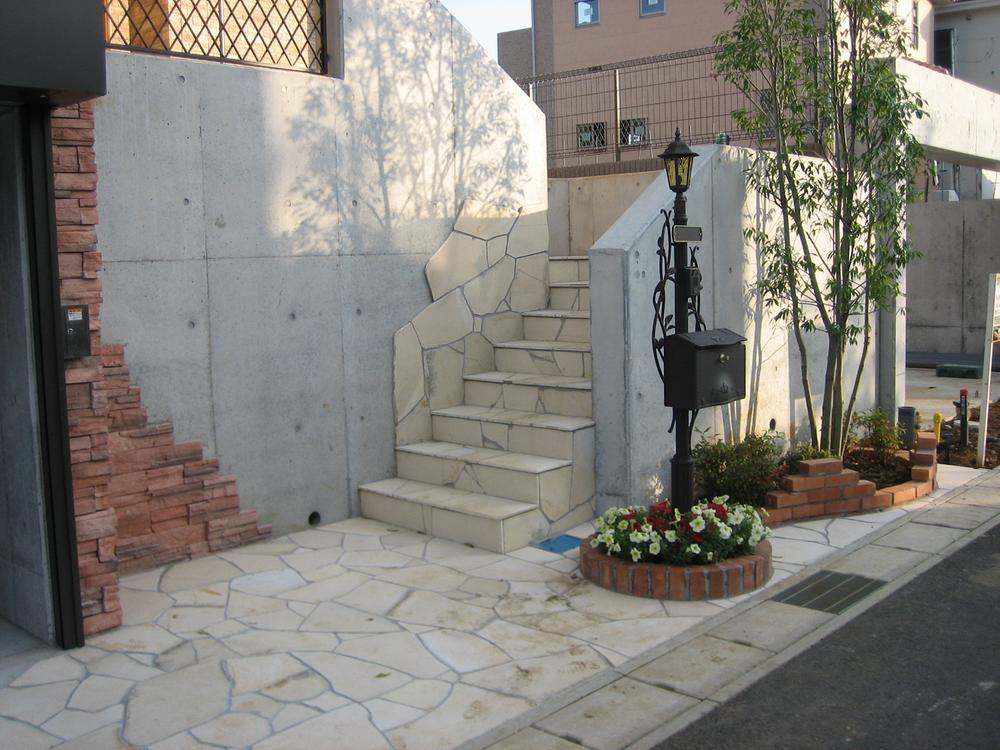 Other 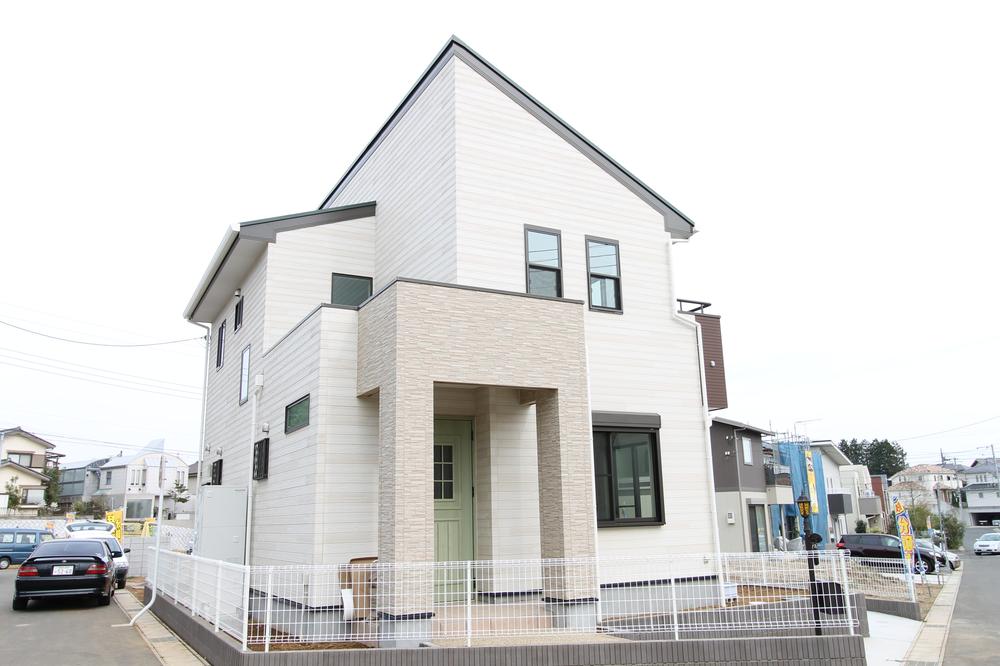 Other 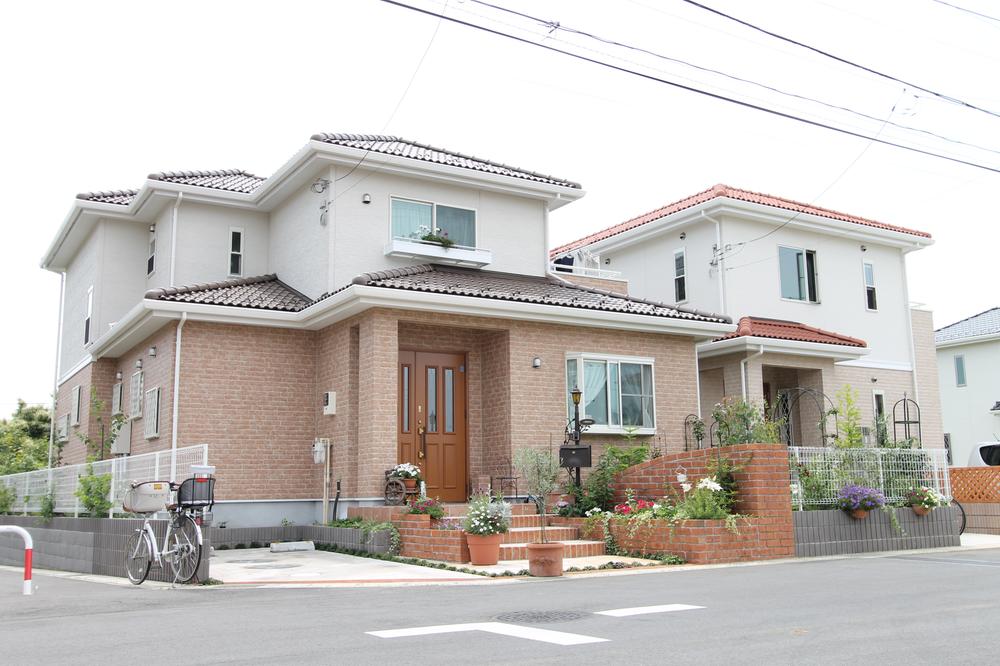 Other 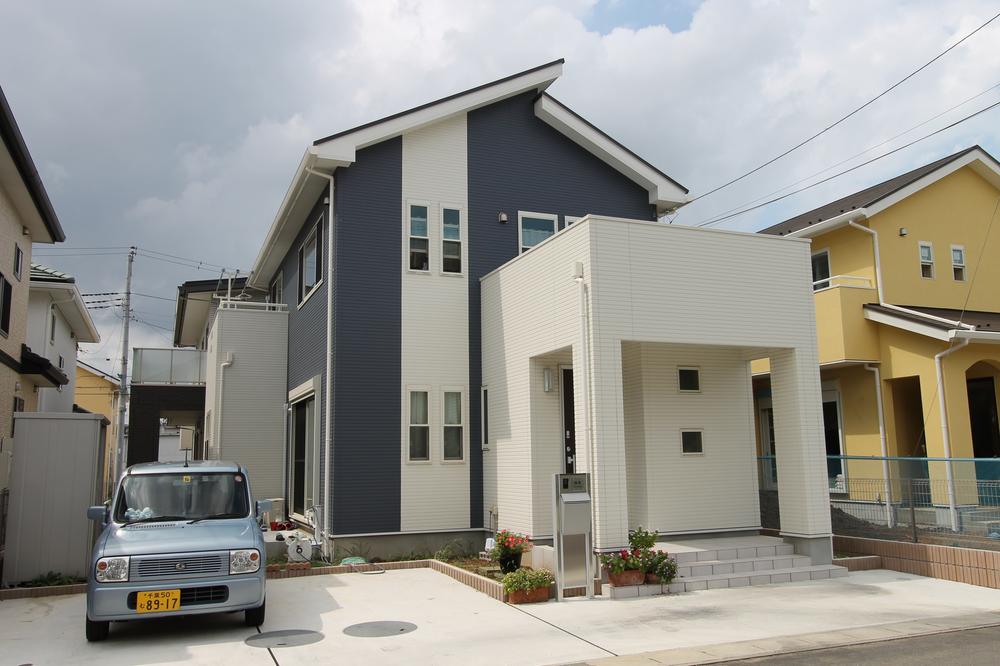 Other 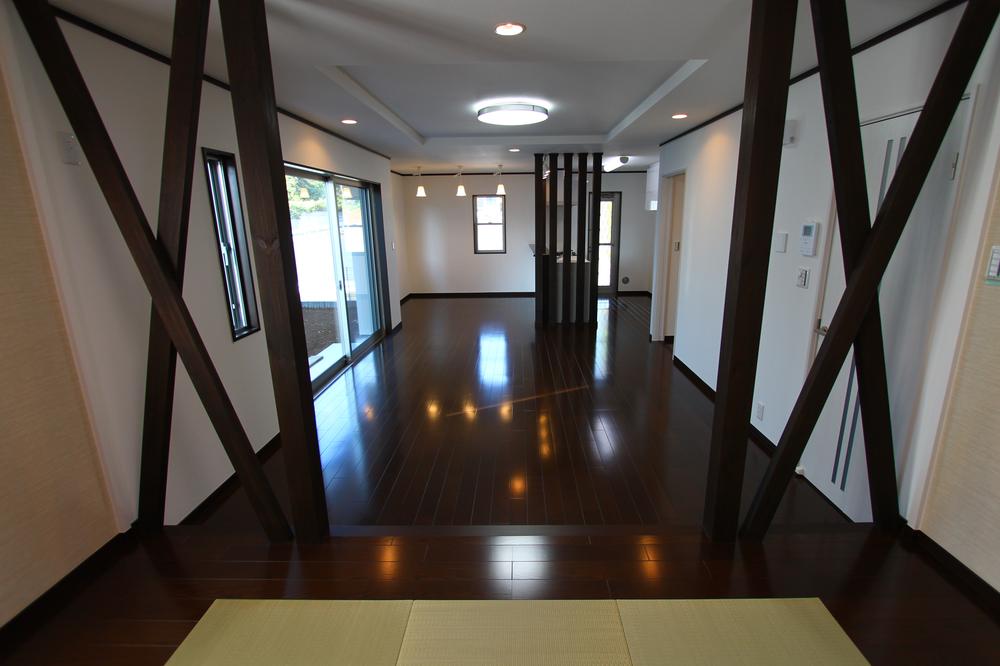 Model house photo Kindergarten ・ Nursery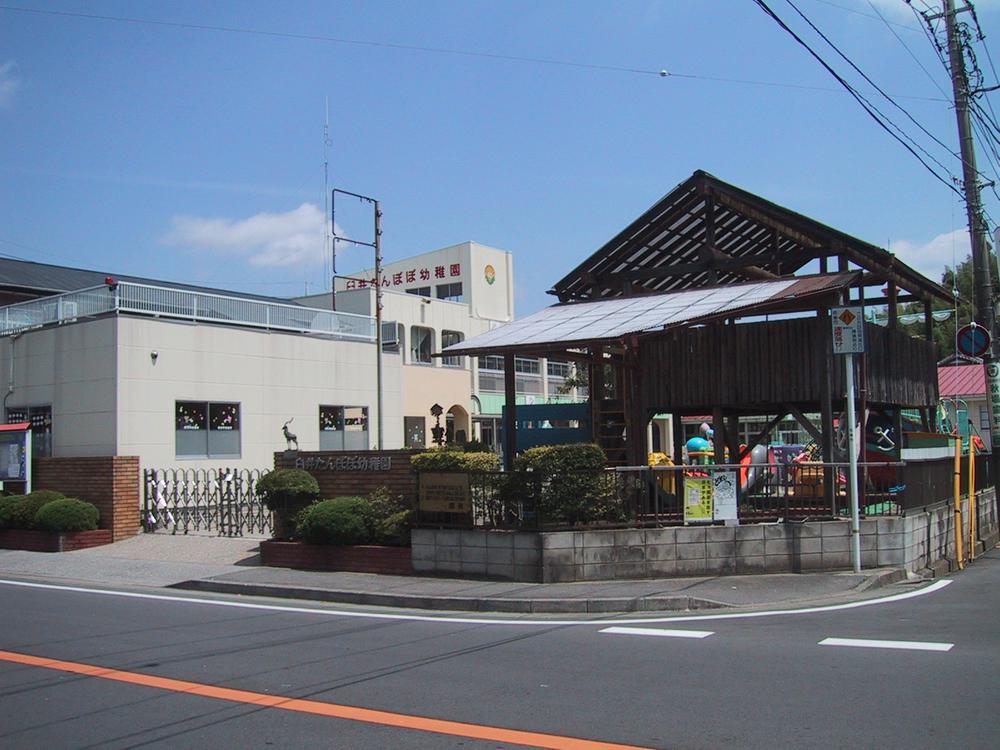 Usui dandelion to kindergarten 580m 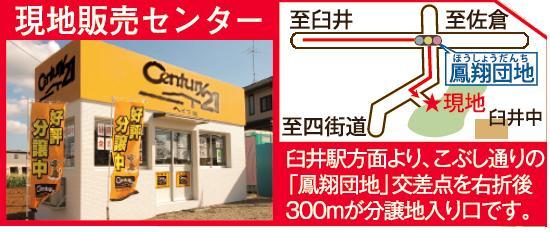 Local guide map Junior high school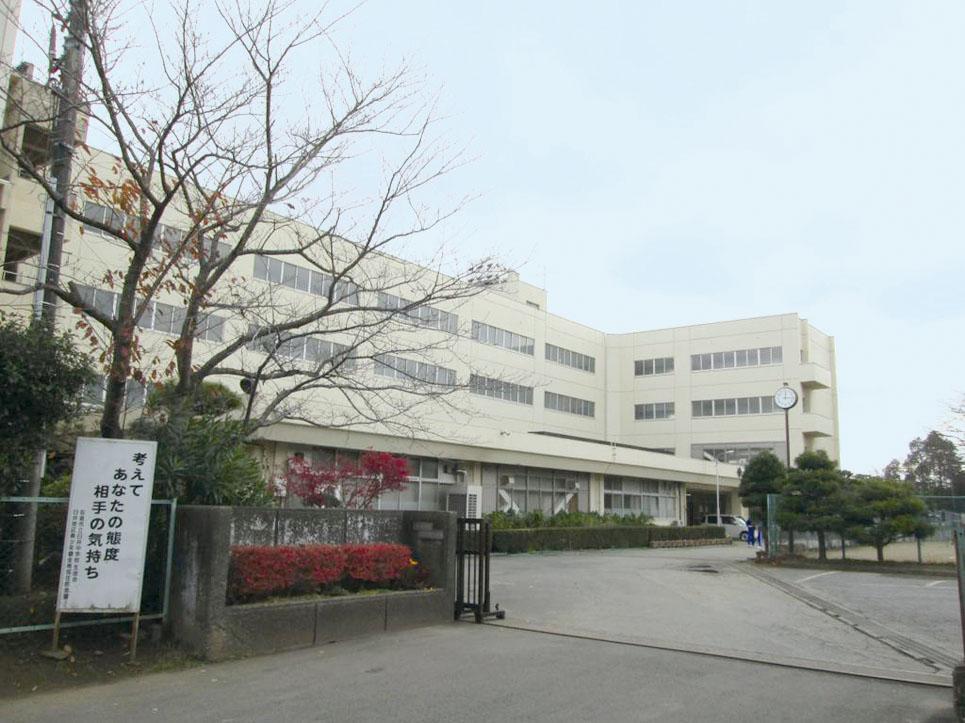 Sakura City Usui until junior high school 400m Home center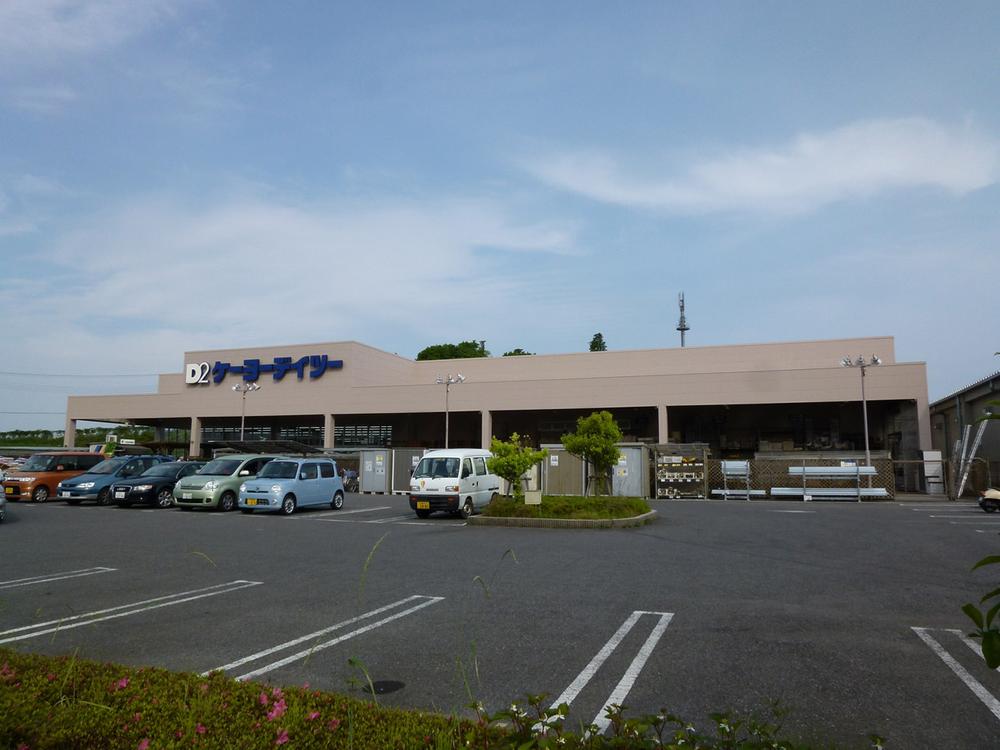 Until Keiyo D2 1400m Hospital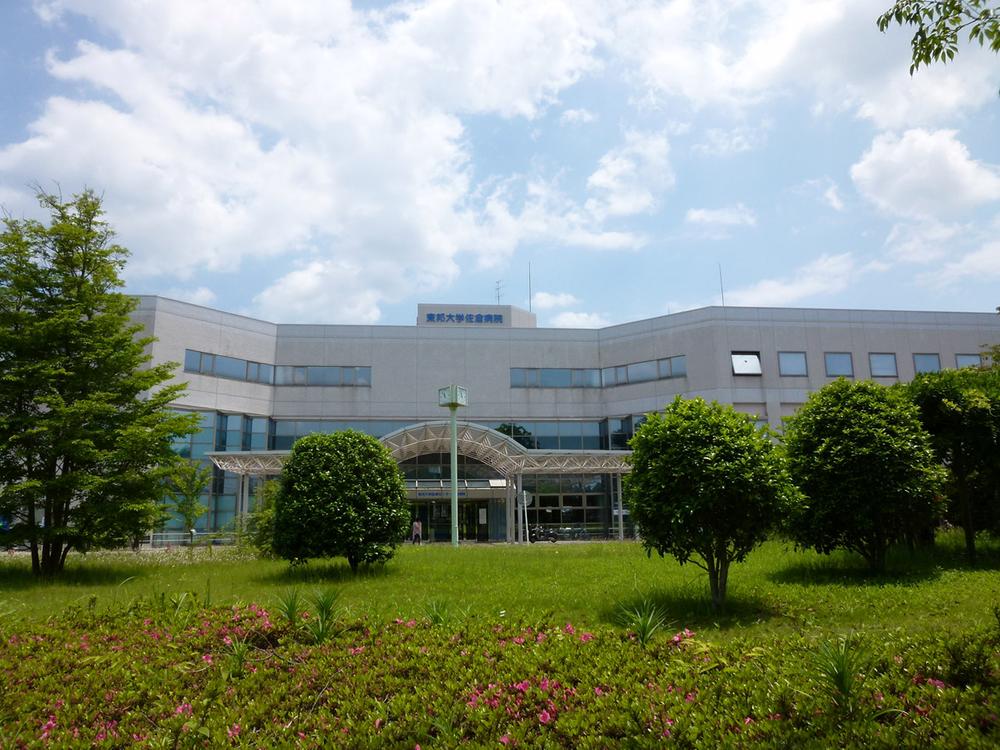 Toho University Medical Center 3000m to Sakura hospital Location | ||||||||||||||||||||||||||||||||||||||||||||||||||||||||||||||||||||||||||||||