Land/Building » Kanto » Chiba Prefecture » Shiroi
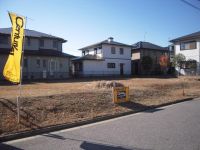 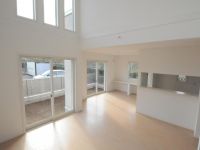
| | Chiba Prefecture Shiroi 千葉県白井市 |
| KitaSosen "west Shirai" walk 10 minutes 北総線「西白井」歩10分 |
| ☆ West Shirai Station a 10-minute walk ・ Oyamaguchi 1-chome (UR city mechanism subdivision within) ☆ ☆ Land more than 55 square meters ☆ Commuting also convenient to the city in all compartment contact road 6m Toei Asakusa Line Direct ☆西白井駅徒歩10分・大山口1丁目(UR都市機構分譲地内)☆☆土地55坪以上☆全区画接道6m都営浅草線直通で都心への通勤も便利 |
Features pickup 特徴ピックアップ | | Pre-ground survey / Land 50 square meters or more / Super close / Yang per good / Flat to the station / A quiet residential area / Or more before road 6m / Shaping land / City gas / Maintained sidewalk / Flat terrain / Building plan example there / Readjustment land within 地盤調査済 /土地50坪以上 /スーパーが近い /陽当り良好 /駅まで平坦 /閑静な住宅地 /前道6m以上 /整形地 /都市ガス /整備された歩道 /平坦地 /建物プラン例有り /区画整理地内 | Price 価格 | | 15.5 million yen ~ 19 million yen 1550万円 ~ 1900万円 | Building coverage, floor area ratio 建ぺい率・容積率 | | Kenpei rate: 40%, Volume ratio: 80% 建ペい率:40%、容積率:80% | Sales compartment 販売区画数 | | 8 compartment 8区画 | Total number of compartments 総区画数 | | 14 compartment 14区画 | Land area 土地面積 | | 183.9 sq m ~ 218.59 sq m (55.62 tsubo ~ 66.12 tsubo) (Registration) 183.9m2 ~ 218.59m2(55.62坪 ~ 66.12坪)(登記) | Driveway burden-road 私道負担・道路 | | Road width: 6m, Asphaltic pavement 道路幅:6m、アスファルト舗装 | Land situation 土地状況 | | Vacant lot 更地 | Address 住所 | | Chiba Prefecture Shiroi Oyamaguchi 1-17 千葉県白井市大山口1-17 | Traffic 交通 | | KitaSosen "west Shirai" walk 10 minutes 北総線「西白井」歩10分
| Related links 関連リンク | | [Related Sites of this company] 【この会社の関連サイト】 | Contact お問い合せ先 | | Century 21 (Ltd.) House Pro TEL: 0800-603-6835 [Toll free] mobile phone ・ Also available from PHS
Caller ID is not notified
Please contact the "saw SUUMO (Sumo)"
If it does not lead, If the real estate company センチュリー21(株)ハウスプロTEL:0800-603-6835【通話料無料】携帯電話・PHSからもご利用いただけます
発信者番号は通知されません
「SUUMO(スーモ)を見た」と問い合わせください
つながらない方、不動産会社の方は
| Most price range 最多価格帯 | | 16 million yen 16.5 million yen (4 sections) 1600万円台1650万円(4区画) | Land of the right form 土地の権利形態 | | Ownership 所有権 | Building condition 建築条件 | | With 付 | Time delivery 引き渡し時期 | | Consultation 相談 | Land category 地目 | | Residential land 宅地 | Use district 用途地域 | | One low-rise 1種低層 | Other limitations その他制限事項 | | Regulations have by the Aviation Law, Setback Yes 航空法による規制有、壁面後退有 | Overview and notices その他概要・特記事項 | | Facilities: Public Water Supply, This sewage, City gas 設備:公営水道、本下水、都市ガス | Company profile 会社概要 | | <Employer ・ Marketing alliance (agency)> Governor of Chiba Prefecture (2) No. 015213 (the company), Chiba Prefecture Building Lots and Buildings Transaction Business Association (Corporation) metropolitan area real estate Fair Trade Council member Century 21 (Ltd.) House Pro Yubinbango274-0063 Funabashi, Chiba Prefecture Narashinodai 3-18-9 <事業主・販売提携(代理)>千葉県知事(2)第015213号(社)千葉県宅地建物取引業協会会員 (公社)首都圏不動産公正取引協議会加盟センチュリー21(株)ハウスプロ〒274-0063 千葉県船橋市習志野台3-18-9 |
Local land photo現地土地写真 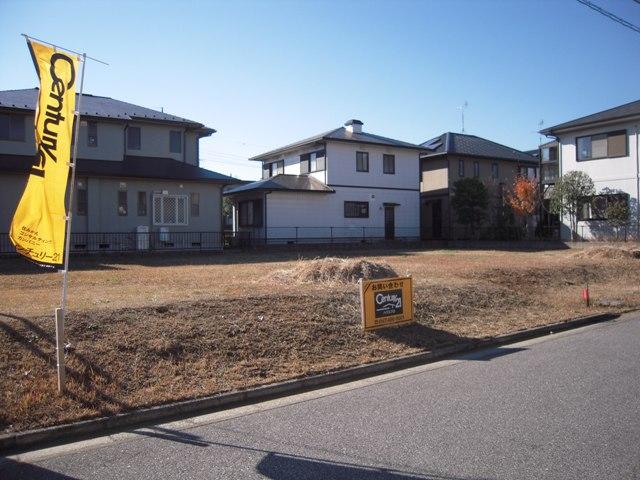 Local (10 May 2013) Shooting
現地(2013年10月)撮影
Building plan example (introspection photo)建物プラン例(内観写真) 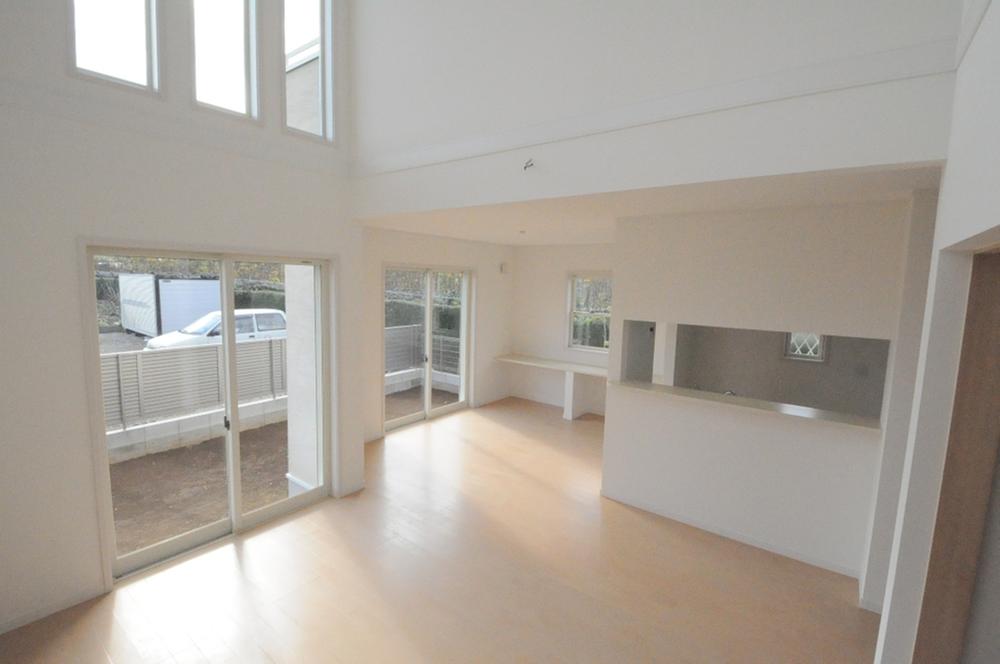 Living (same specifications)
リビング(同仕様)
Other building plan exampleその他建物プラン例 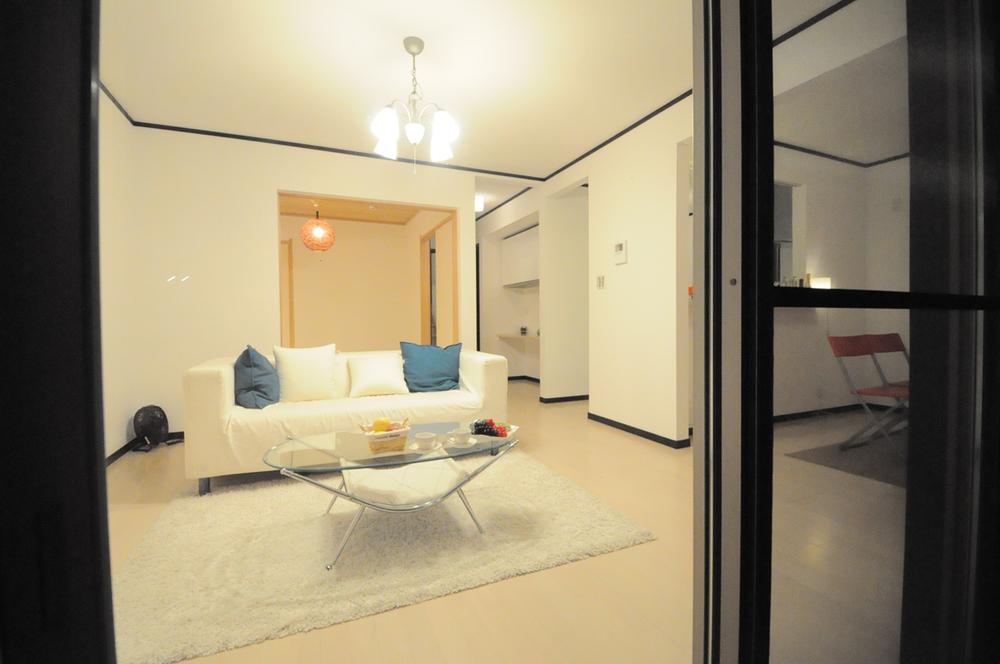 Living example of construction
リビング施工例
Building plan example (Perth ・ Introspection)建物プラン例(パース・内観) 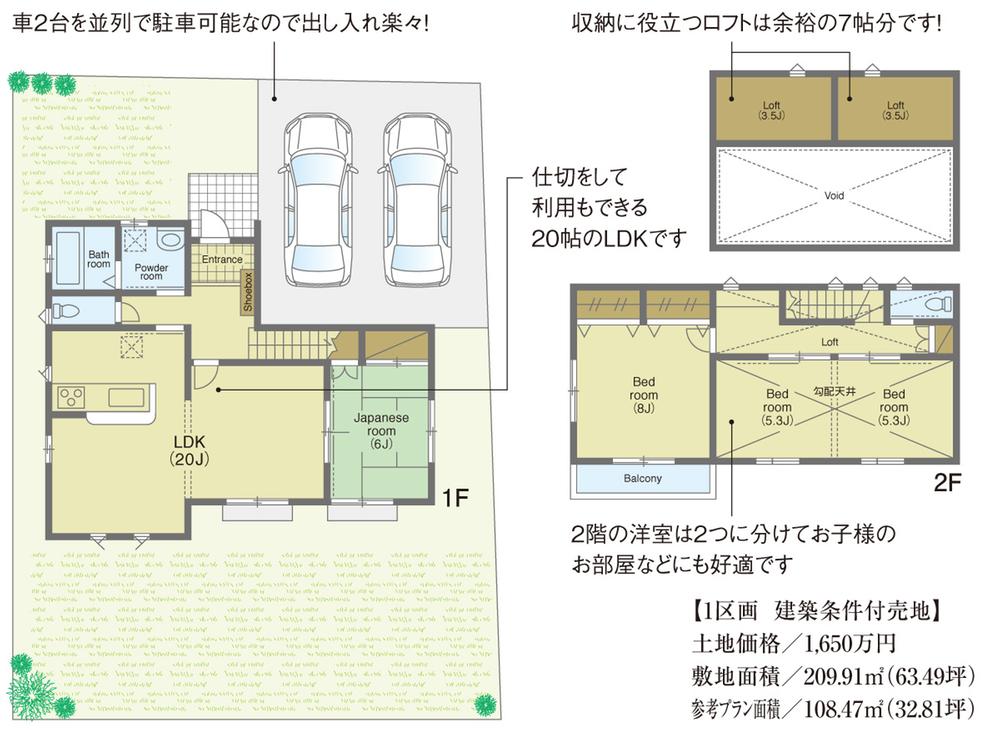 Building plan example (No. 1 place) Building Price 16.5 million yen, Building area 32 square meters standard
建物プラン例(1号地)建物価格 1650万円、建物面積32坪標準
Building plan example (exterior photos)建物プラン例(外観写真) 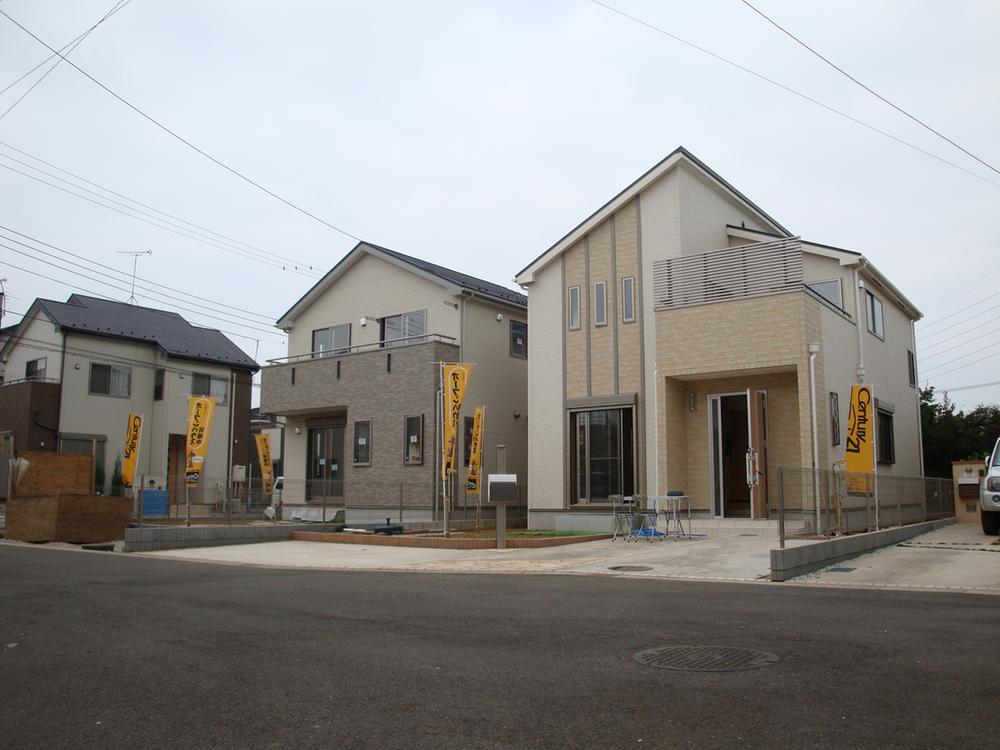 Building exterior construction cases
建物外観施工例
Other building plan exampleその他建物プラン例 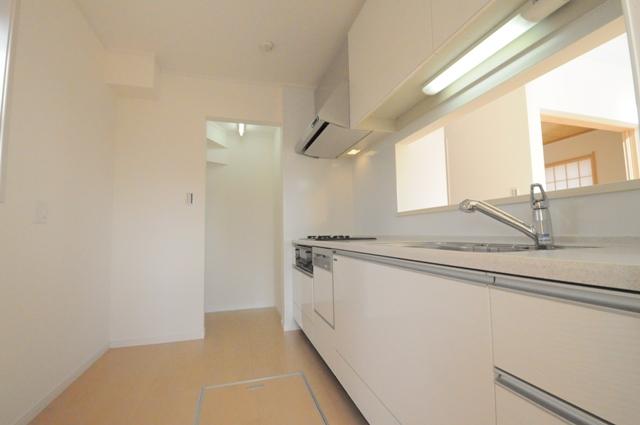 Kitchen (same specifications)
キッチン(同仕様)
Otherその他 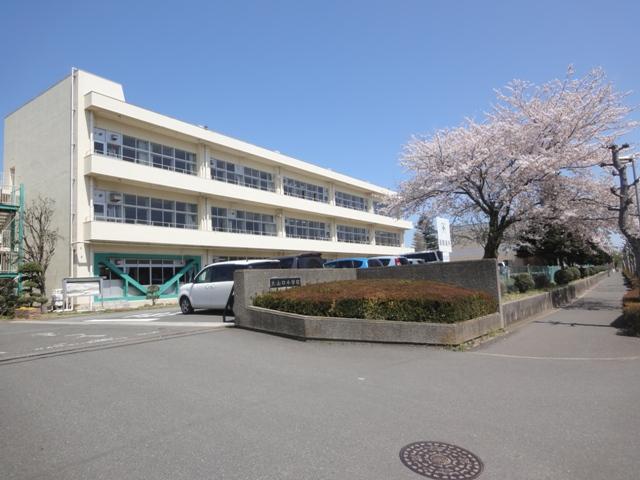 Oyamaguchi until elementary school 200m (3 minutes walk)
大山口小学校まで200m(徒歩3分)
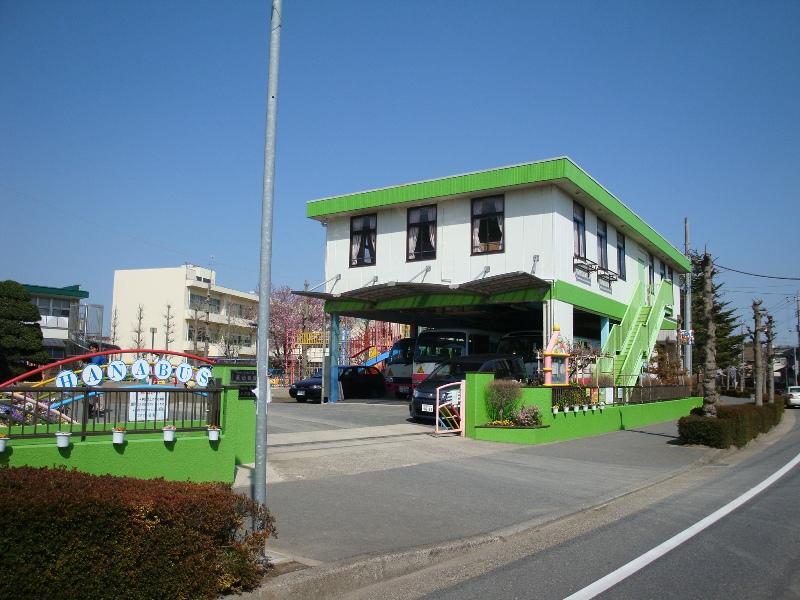 Until the British kindergarten 160m (2 minutes walk)
英幼稚園まで160m(徒歩2分)
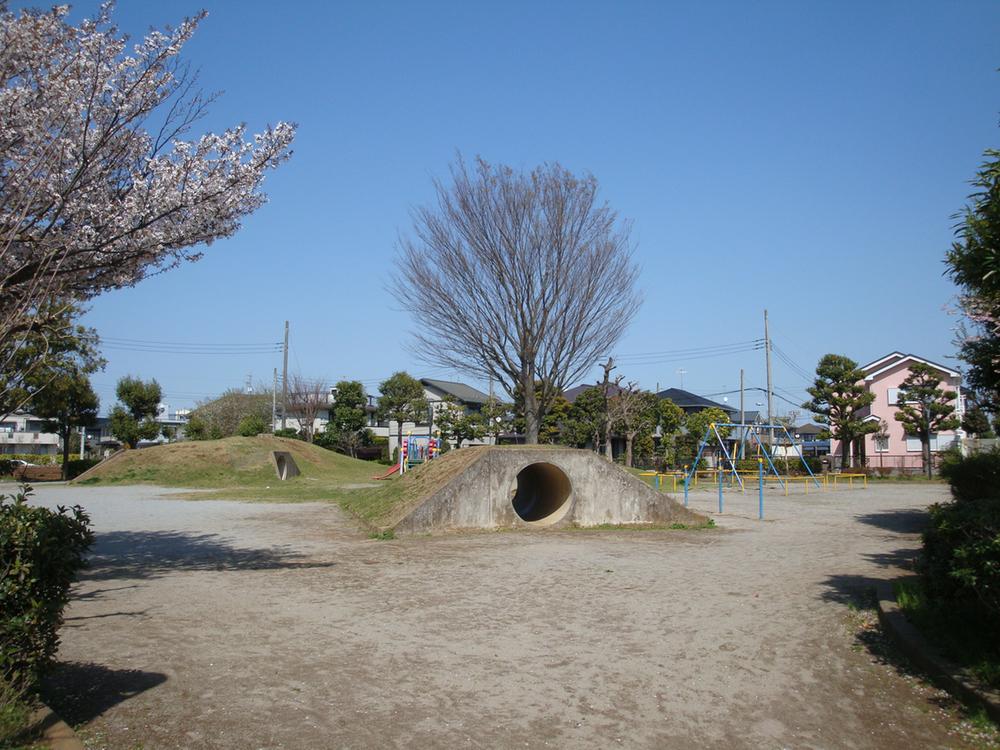 200m to Oyama children's park (3 minutes walk)
大山児童公園まで200m(徒歩3分)
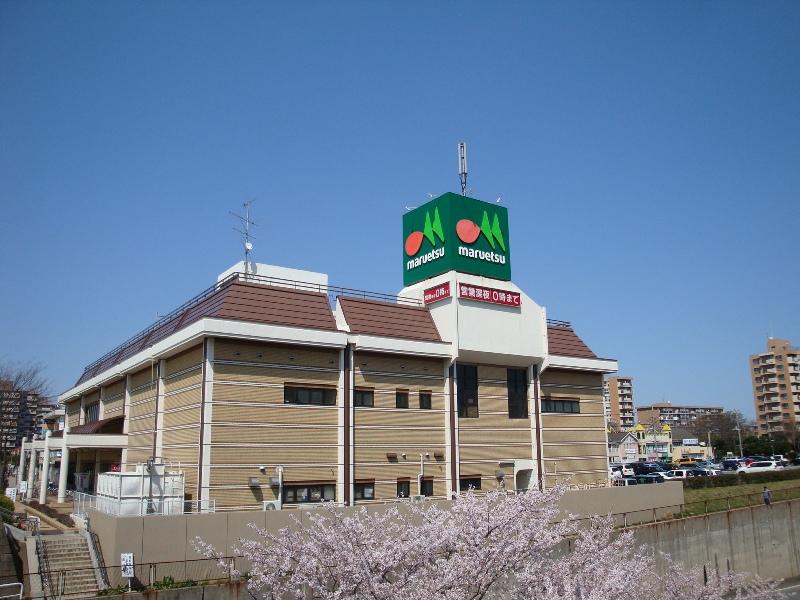 Until Super Maruetsu 780m (10 minutes walk)
スーパーマルエツまで780m(徒歩10分)
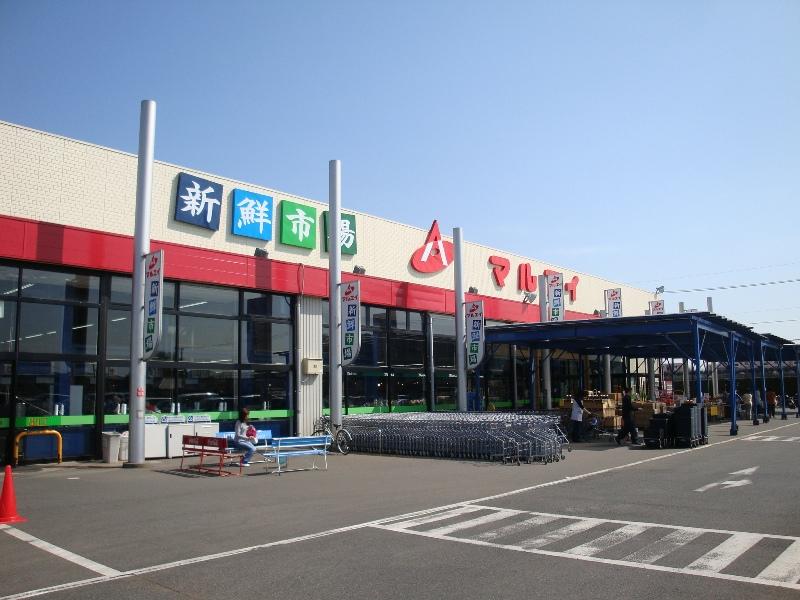 MARUEI 780m to west Shirai store (10 minute walk)
マルエイ西白井店まで780m(徒歩10分)
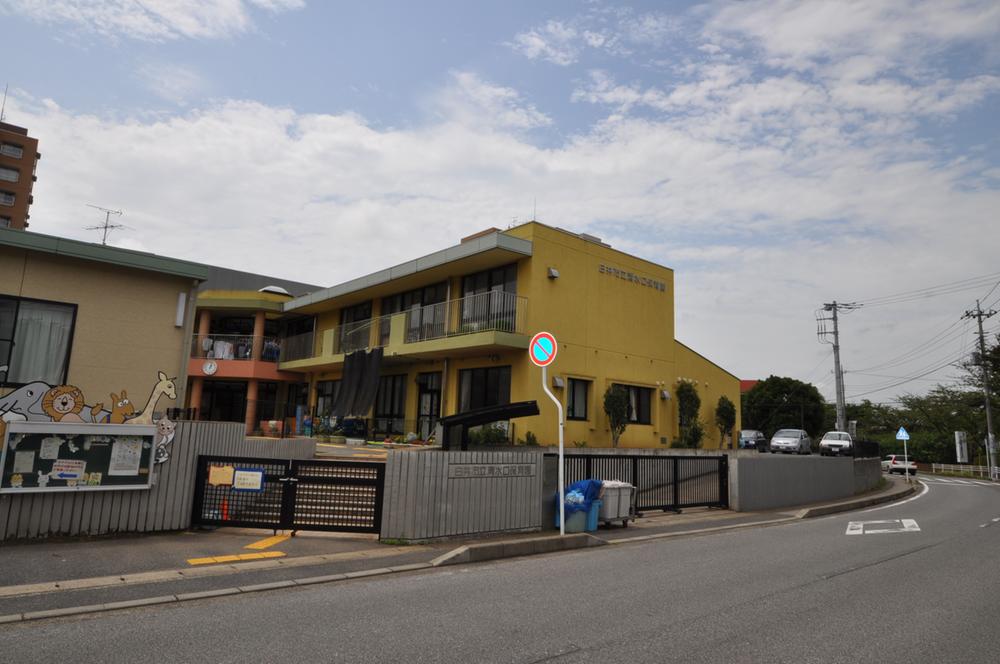 Shimizuguchi to nursery school 940m (12 minutes walk)
清水口保育園まで940m(徒歩12分)
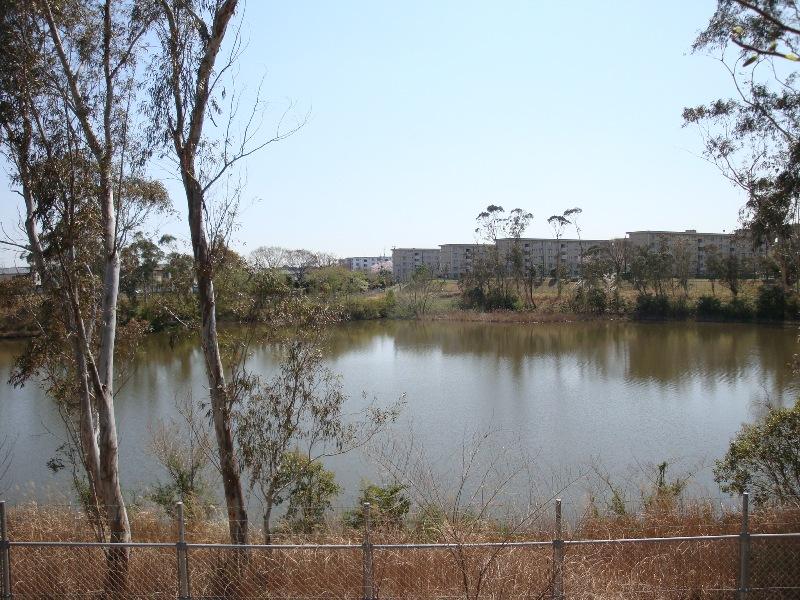 Seventh order river regulating pond (swan flying land) to 1500m (19 minutes walk)
七次川調整池(白鳥飛来地)まで1500m(徒歩19分)
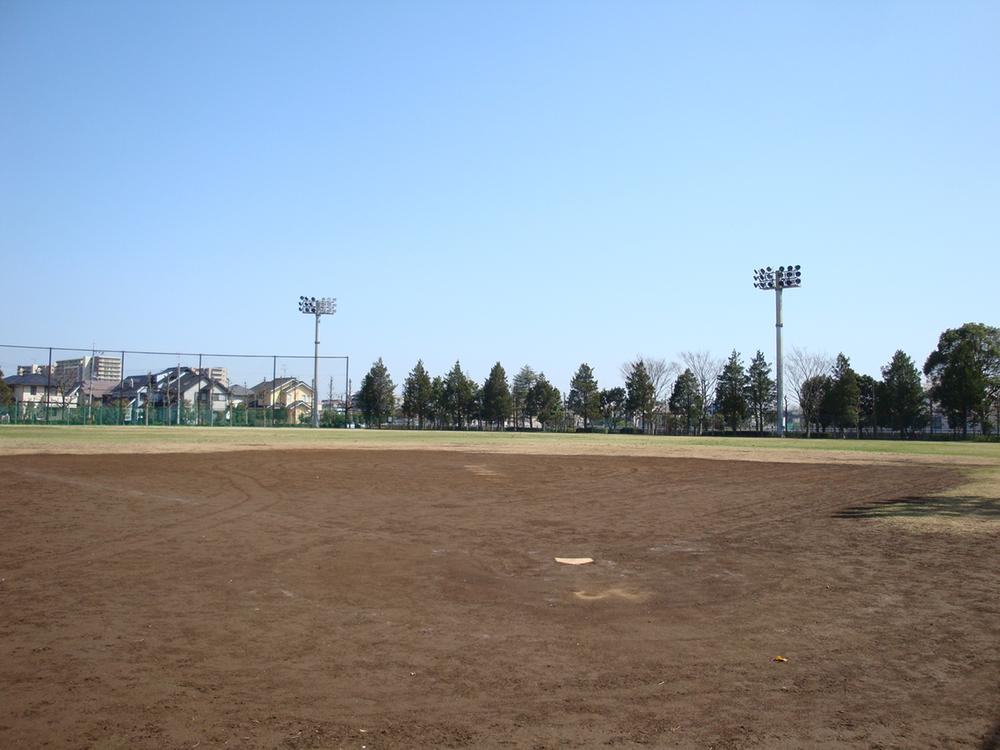 Nakakido park baseball ground Nakakido to the park 230m (3 minutes walk)
中木戸公園野球グランド 中木戸公園まで230m(徒歩3分)
Local photos, including front road前面道路含む現地写真 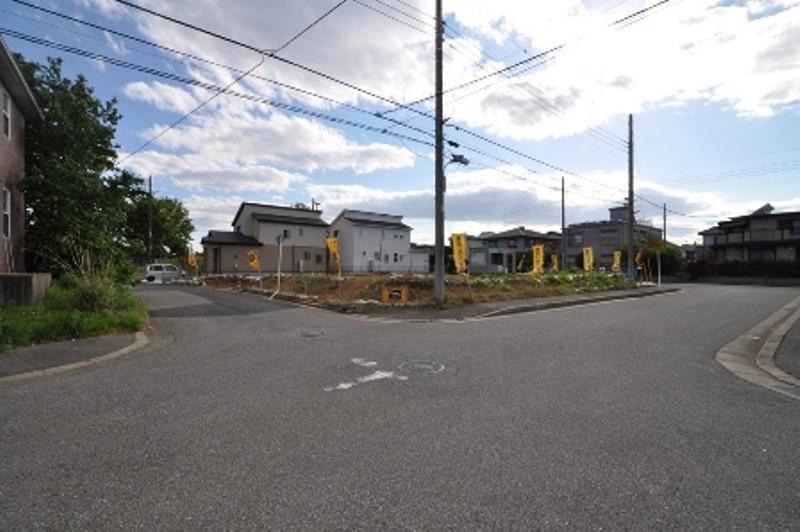 Local (10 May 2013) Shooting
現地(2013年10月)撮影
Building plan example (exterior photos)建物プラン例(外観写真) 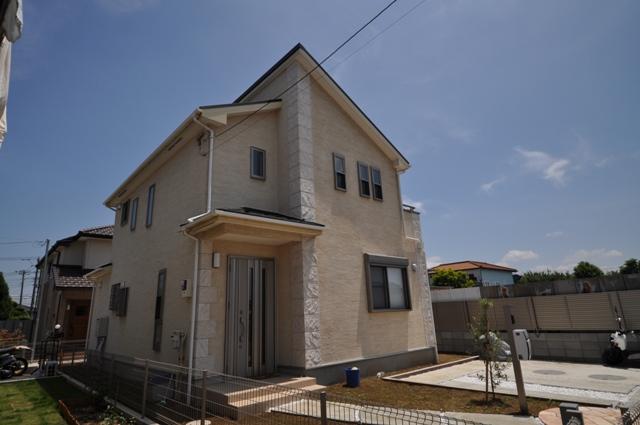 Building appearance example
建物外観例
Building plan example (Perth ・ Introspection)建物プラン例(パース・内観) 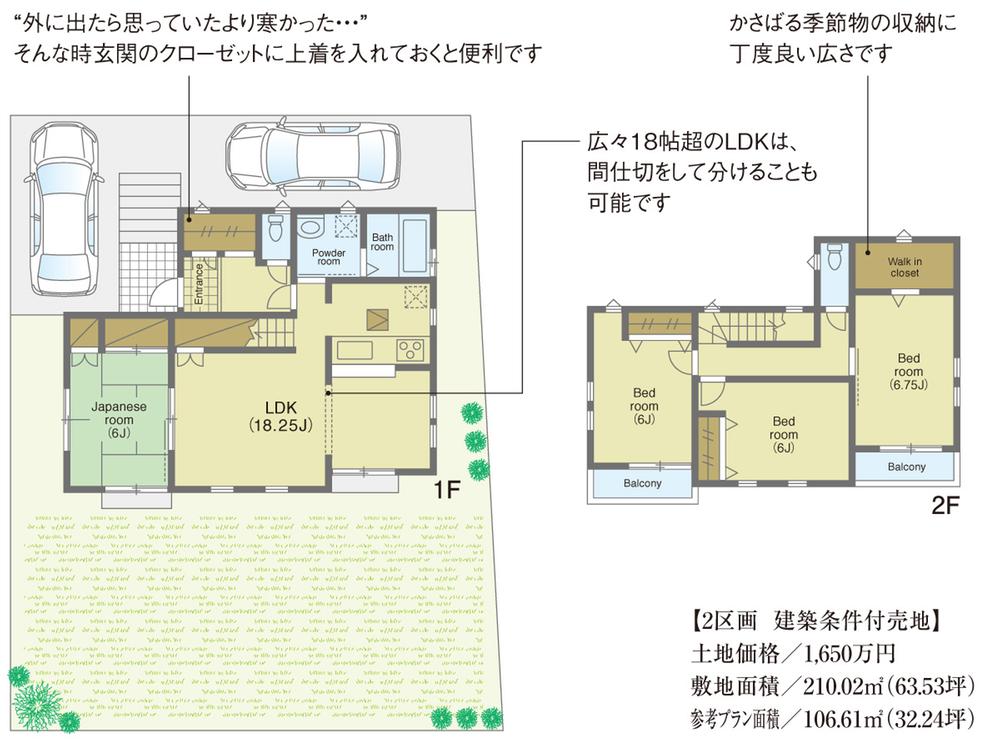 Building plan example (No. 2 locations) Building Price 16.5 million yen, Building area 32 square meters standard
建物プラン例(2号地)建物価格 1650万円、建物面積32坪標準
Location
| 

















