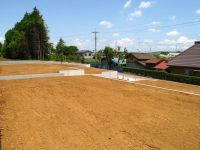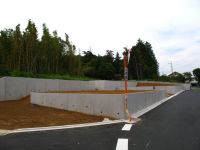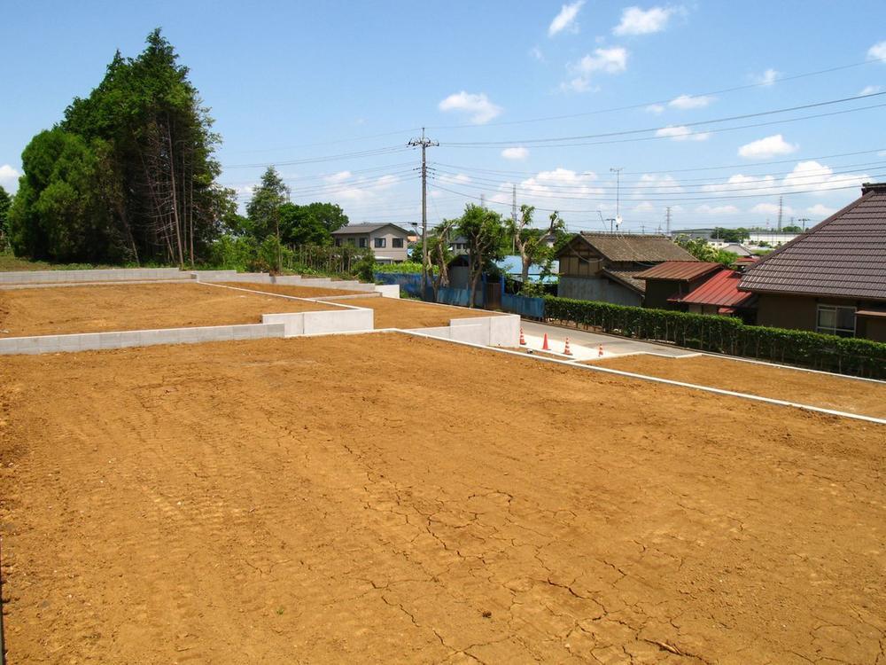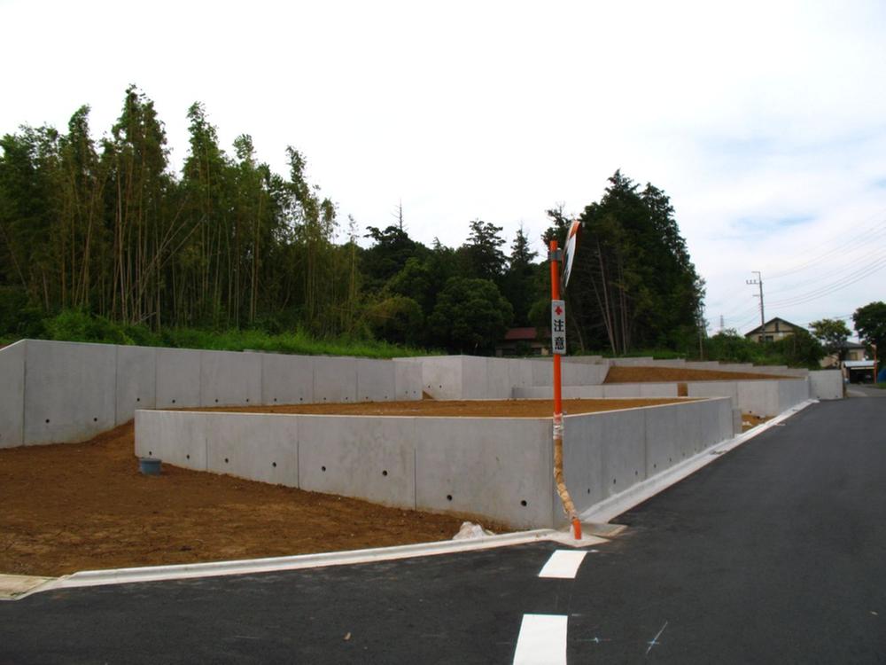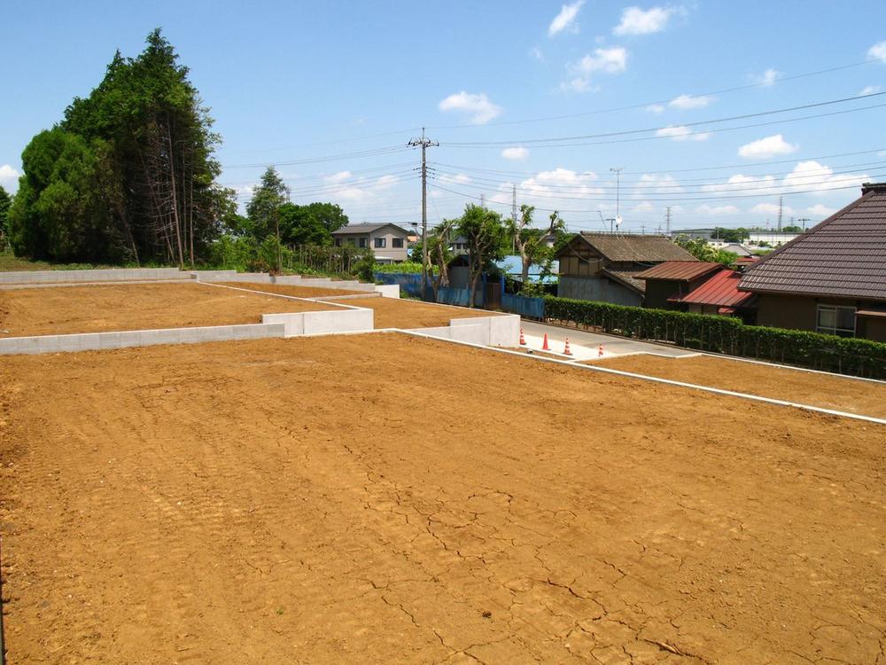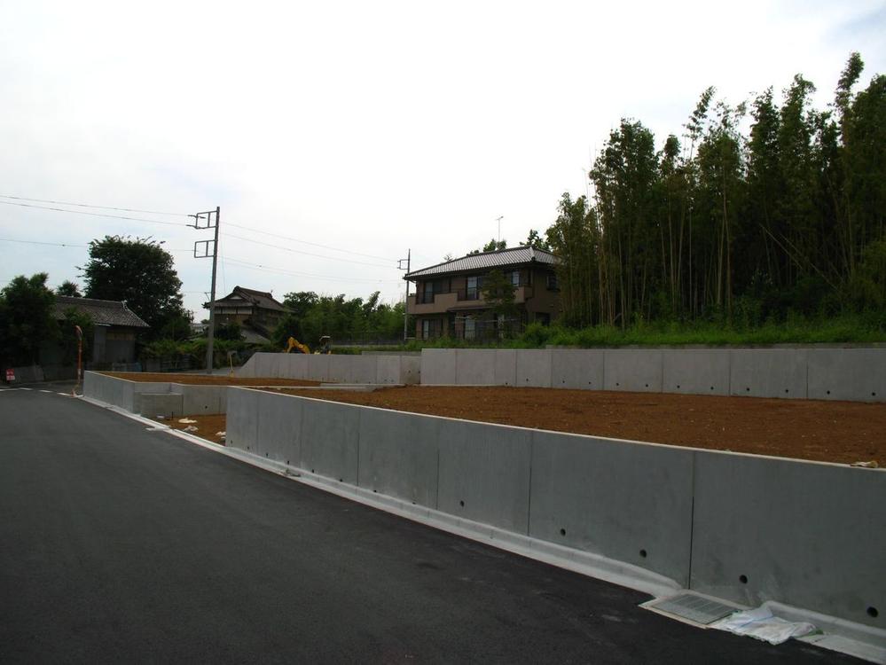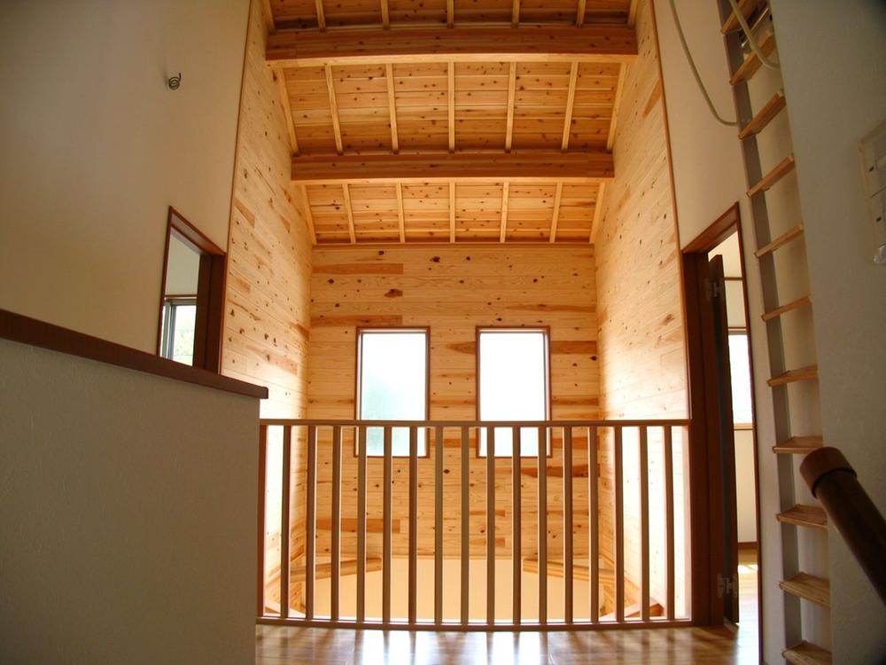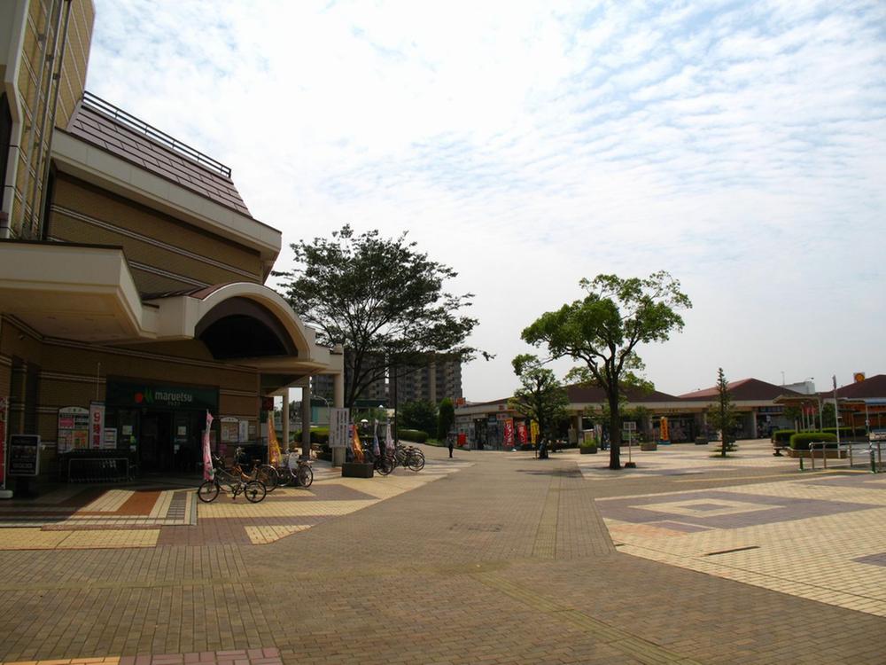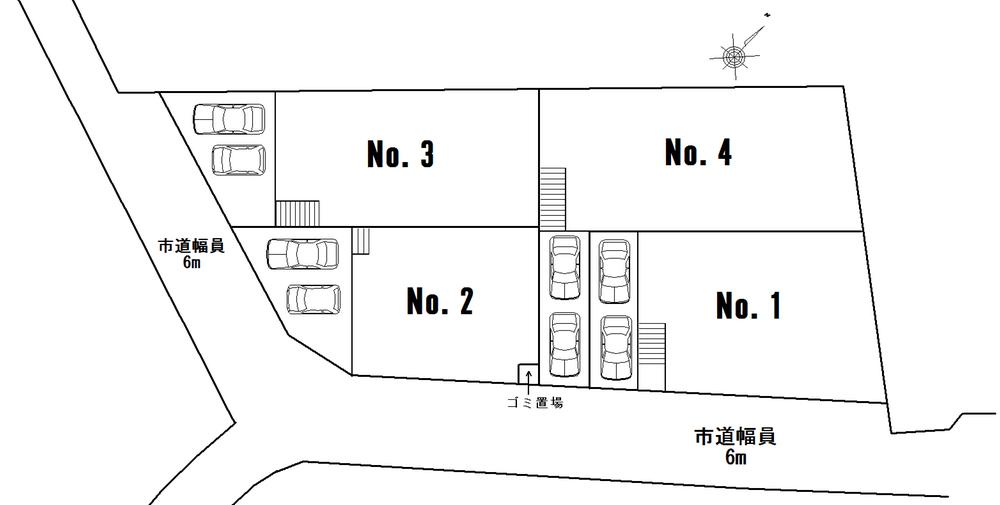|
|
Chiba Prefecture Shiroi
千葉県白井市
|
|
KitaSosen "west Shirai" walk 16 minutes
北総線「西白井」歩16分
|
|
Land 50 square meters or more, It is close to the city, Siemens south road, Located on a hill
土地50坪以上、市街地が近い、南側道路面す、高台に立地
|
|
■ South-facing terraced ■ Two carport ■ Possible architecture at the free plan
■南向きひな壇■カーポート2台■フリープランにて建築可能
|
Features pickup 特徴ピックアップ | | Land 50 square meters or more / It is close to the city / Siemens south road / Located on a hill 土地50坪以上 /市街地が近い /南側道路面す /高台に立地 |
Price 価格 | | 11.5 million yen 1150万円 |
Building coverage, floor area ratio 建ぺい率・容積率 | | Kenpei rate: 50%, Volume ratio: 100% 建ペい率:50%、容積率:100% |
Sales compartment 販売区画数 | | 3 compartment 3区画 |
Total number of compartments 総区画数 | | 4 compartments 4区画 |
Land area 土地面積 | | 180.5 sq m ~ 211.42 sq m (54.60 tsubo ~ 63.95 tsubo) (measured) 180.5m2 ~ 211.42m2(54.60坪 ~ 63.95坪)(実測) |
Driveway burden-road 私道負担・道路 | | Road width: 6m ~ 6m, Asphaltic pavement 道路幅:6m ~ 6m、アスファルト舗装 |
Land situation 土地状況 | | Vacant lot 更地 |
Construction completion time 造成完了時期 | | 2013 July 26 平成25年7月26日 |
Address 住所 | | Chiba Prefecture Shiroi root 1360-2 千葉県白井市根1360-2 |
Traffic 交通 | | KitaSosen "west Shirai" walk 16 minutes
KitaSosen "Shirai" walk 19 minutes 北総線「西白井」歩16分
北総線「白井」歩19分
|
Related links 関連リンク | | [Related Sites of this company] 【この会社の関連サイト】 |
Contact お問い合せ先 | | Nichido Construction (Ltd.) TEL: 0800-603-1275 [Toll free] mobile phone ・ Also available from PHS
Caller ID is not notified
Please contact the "saw SUUMO (Sumo)"
If it does not lead, If the real estate company 日動建設(株)TEL:0800-603-1275【通話料無料】携帯電話・PHSからもご利用いただけます
発信者番号は通知されません
「SUUMO(スーモ)を見た」と問い合わせください
つながらない方、不動産会社の方は
|
Land of the right form 土地の権利形態 | | Ownership 所有権 |
Building condition 建築条件 | | With 付 |
Time delivery 引き渡し時期 | | Consultation 相談 |
Land category 地目 | | Hybrid land 雑種地 |
Use district 用途地域 | | Urbanization control area 市街化調整区域 |
Overview and notices その他概要・特記事項 | | Facilities: Public Water Supply, This sewage, Individual LPG, Building Permits reason: land sale by the development permit, etc., Development permit number: 96, Chiba Prefecture mark earth Directive No. 20 設備:公営水道、本下水、個別LPG、建築許可理由:開発許可等による分譲地、開発許可番号:千葉県印土指令第20号の96 |
Company profile 会社概要 | | <Seller> Governor of Chiba Prefecture (8) No. 007984 (the Company), Chiba Prefecture Building Lots and Buildings Transaction Business Association (Corporation) metropolitan area real estate Fair Trade Council member Nichido Construction (Ltd.) Yubinbango274-0805 Funabashi, Chiba Prefecture Futawahigashi 6-16-12 <売主>千葉県知事(8)第007984号(社)千葉県宅地建物取引業協会会員 (公社)首都圏不動産公正取引協議会加盟日動建設(株)〒274-0805 千葉県船橋市二和東6-16-12 |
