Land/Building » Kanto » Chiba Prefecture » Shiroi
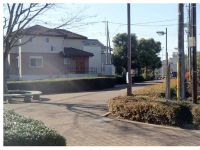 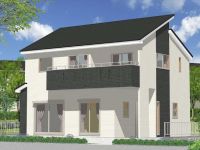
| | Chiba Prefecture Shiroi 千葉県白井市 |
| KitaSosen "west Shirai" walk 17 minutes 北総線「西白井」歩17分 |
| KitaSosen "West Shirai Station" walk 17 minutes! Elementary and junior high schools is also safe for families with nearby with children. 北総線『西白井駅』徒歩17分!小中学校が近くお子様の居るご家庭にも安心です。 |
| UR city mechanism Shimizuguchi ・ It is a large subdivision of all 35 compartments adjacent to the middle of Nanatsugidai. Adjacent to the pedestrian road has continued to KitaSosen west Shirai Station ** green of many parks and sidewalks of Namiki, Commute ・ Commute ・ It is mature streets feel the season of four seasons in the Walking. Building area: 99.36 sq m (30 square meters) If you 4LDK architecture Building Price: 15,750,000 yen (tax included) ~ Those included in the building price 1. ・ fence ・ Monitor interphone ・ Parking space one Doma beating) 2. UR都市機構清水口・七次台の中間に隣接した全35区画の大型分譲地です。隣接する歩行者専用道路は北総線西白井駅まで続いています**みどりの多い公園や歩道の並木は、通勤・通学・ウォーキングで四季折々の季節を感じる成熟した街並みです。建物面積:99.36m2(30坪)4LDK建築した場合 建物価格:1575万円(税込) ~ 建物価格に含むもの1.外構工事一式(ブロック・フェンス・モニター付インタホン・駐車スペース1台土間打ち)2.地盤調査費用(地盤保証10年)改良工事費用 |
Features pickup 特徴ピックアップ | | It is close to Tennis Court / It is close to the city / Yang per good / Flat to the station / Siemens south road / A quiet residential area / Around traffic fewer / Or more before road 6m / Shaping land / Leafy residential area / City gas / Maintained sidewalk / Flat terrain / Development subdivision in / Building plan example there テニスコートが近い /市街地が近い /陽当り良好 /駅まで平坦 /南側道路面す /閑静な住宅地 /周辺交通量少なめ /前道6m以上 /整形地 /緑豊かな住宅地 /都市ガス /整備された歩道 /平坦地 /開発分譲地内 /建物プラン例有り | Price 価格 | | 7,850,000 yen ~ 9,750,000 yen (No.17, No.18: 785 yen No.23, No.24, No.25: 975 million) 785万円 ~ 975万円(No.17、No.18:785万円 No.23、No.24、No.25:975万円) | Building coverage, floor area ratio 建ぺい率・容積率 | | Kenpei rate: 50%, Volume ratio: 100% 建ペい率:50%、容積率:100% | Sales compartment 販売区画数 | | 5 compartment 5区画 | Total number of compartments 総区画数 | | 35 compartment 35区画 | Land area 土地面積 | | 150.49 sq m ~ 150.5 sq m (measured) 150.49m2 ~ 150.5m2(実測) | Land situation 土地状況 | | Vacant lot 更地 | Construction completion time 造成完了時期 | | End of March 2012 平成24年3月末 | Address 住所 | | Chiba Prefecture Shiroi root 千葉県白井市根 | Traffic 交通 | | KitaSosen "west Shirai" walk 17 minutes
KitaSosen "west Shirai" bus 4 minutes Shimizuguchi 3-chome, walk 3 minutes 北総線「西白井」歩17分
北総線「西白井」バス4分清水口3丁目歩3分
| Related links 関連リンク | | [Related Sites of this company] 【この会社の関連サイト】 | Person in charge 担当者より | | [Regarding this property.] This is a new large-scale subdivision! Please feel free to contact us. 【この物件について】新規大型分譲地です!お気軽にお問い合わせください。 | Contact お問い合せ先 | | (Ltd.) Nozaki Home TEL: 0800-603-5404 [Toll free] mobile phone ・ Also available from PHS
Caller ID is not notified
Please contact the "saw SUUMO (Sumo)"
If it does not lead, If the real estate company (株)ノザキホームTEL:0800-603-5404【通話料無料】携帯電話・PHSからもご利用いただけます
発信者番号は通知されません
「SUUMO(スーモ)を見た」と問い合わせください
つながらない方、不動産会社の方は
| Expenses 諸費用 | | Other expenses: as water contributions 283,500 yen その他諸費用:水道負担金として 283500円 | Land of the right form 土地の権利形態 | | Ownership 所有権 | Building condition 建築条件 | | With 付 | Time delivery 引き渡し時期 | | Consultation 相談 | Land category 地目 | | Residential land 宅地 | Use district 用途地域 | | Urbanization control area 市街化調整区域 | Other limitations その他制限事項 | | Site area minimum Yes 敷地面積最低限度有 | Overview and notices その他概要・特記事項 | | Facilities: TEPCO, Public Water Supply, This sewage, City gas, Building Permits reason: land sale by the development permit, etc., Development permit number: Chiba Prefecture mark earth Directive No. 42 31 設備:東京電力、公営水道、本下水、都市ガス、建築許可理由:開発許可等による分譲地、開発許可番号:千葉県印土指令第42号の31 | Company profile 会社概要 | | <Seller> Governor of Chiba Prefecture (1) No. 016435 (Ltd.) Nozaki home Yubinbango270-1432 Chiba Prefecture Shiroi Fuji 114-7 <売主>千葉県知事(1)第016435号(株)ノザキホーム〒270-1432 千葉県白井市冨士114-7 |
Local land photo現地土地写真 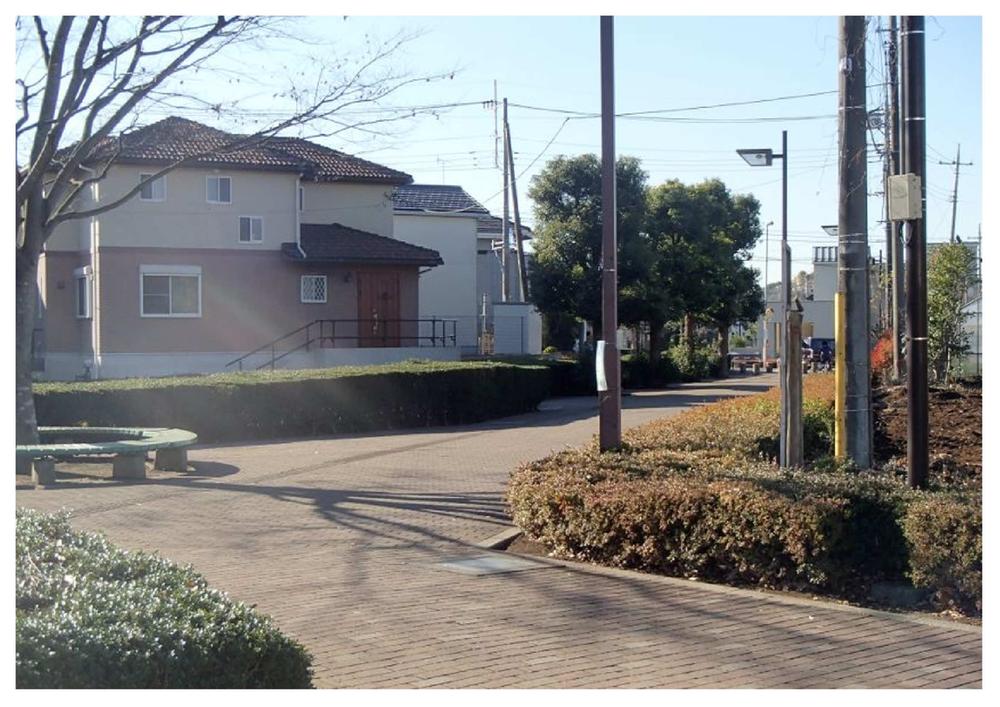 Local sidewalk (December 2014) Shooting Pedestrian road leading to KitaSosen "west Shirai Station"
現地歩道 (2014年12月)撮影 北総線「西白井駅」まで続く歩行者専用道路
Building plan example (Perth ・ appearance)建物プラン例(パース・外観) 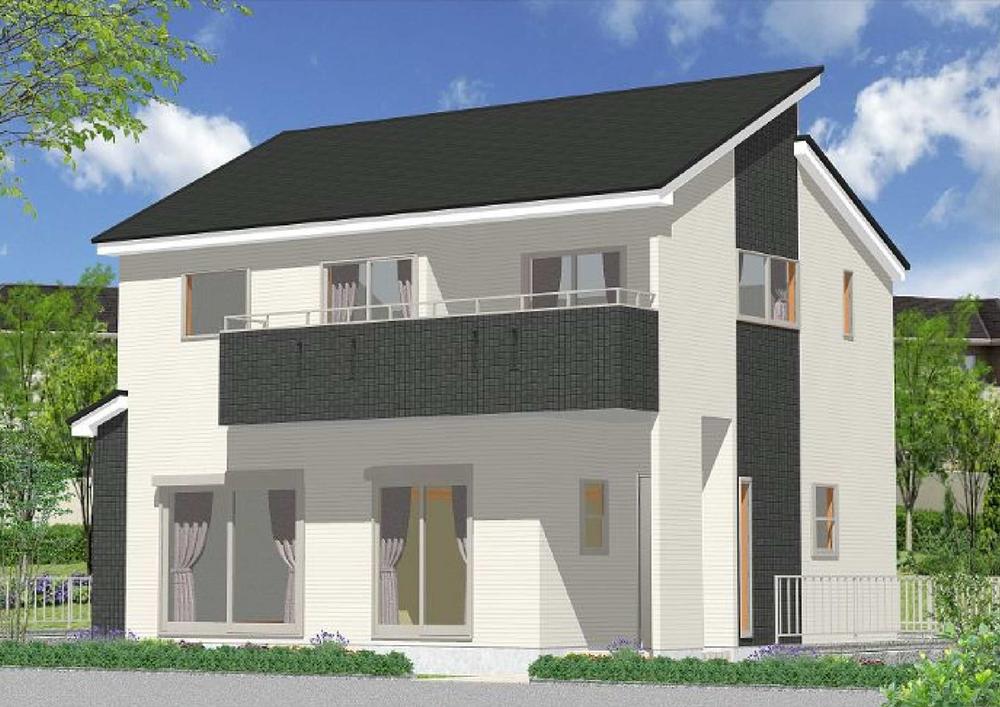 Exterior Perth Building price 15,750,000 yen, Building area 99.36 sq m 4LDK Roof shape Ya, Check meeting in Perth, such as Hari division of the outer wall you can.
外観完成パース 建物価格1575万円、建物面積99.36m24LDK 屋根形状や、外壁の張り分けなどパースでご確認打合せがが出来ます。
Building plan example (introspection photo)建物プラン例(内観写真) 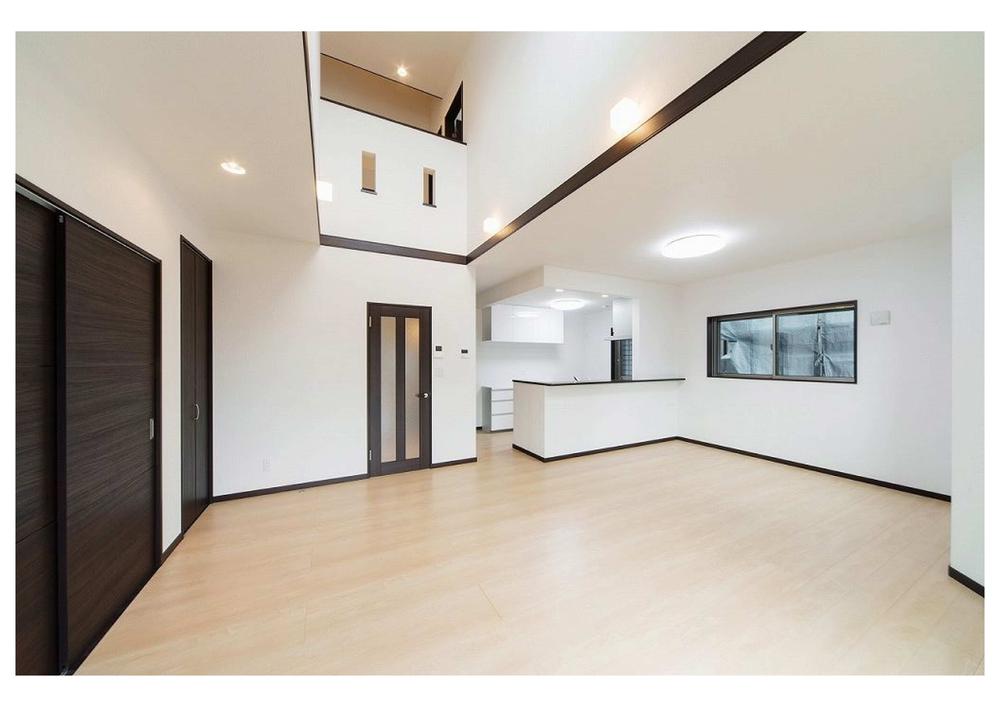 Building plan example (living) Gas floor heating ・ Mist sauna standard specification ・ Electric shutter equipment in the living (up to 2 locations)
建物プラン例(リビング)
ガス床暖房・ミストサウナ標準仕様・リビングには電動シャッター装備(2カ所まで)
Building plan example (Perth ・ Introspection)建物プラン例(パース・内観) 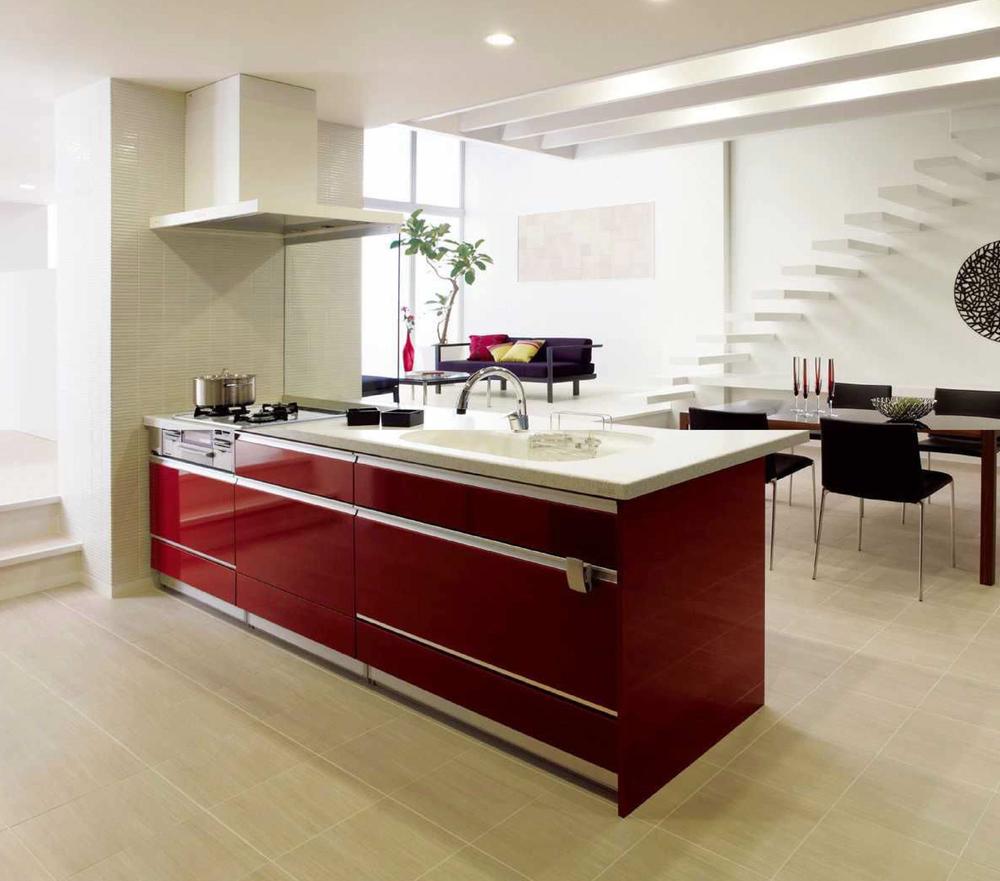 Building plan example (kitchen) This specification also you can choose the standard! Dishwasher ・ Water purifier standard equipment, You can choose the height of the work top in three stages.
建物プラン例(キッチン) 標準でこちらの仕様もお選びいただけます!食洗器・浄水器標準装備、ワークトップの高さも3段階で選択できます。
Local photos, including front road前面道路含む現地写真 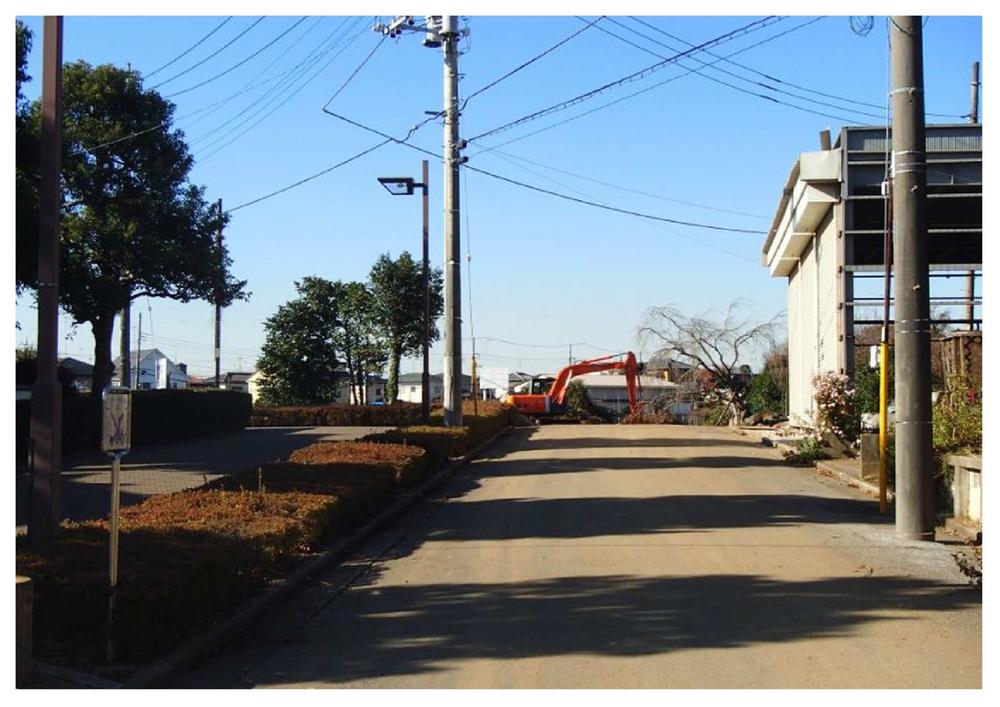 Local entry (December 2014) Shooting
現地入口 (2014年12月)撮影
Building plan example (Perth ・ Introspection)建物プラン例(パース・内観) 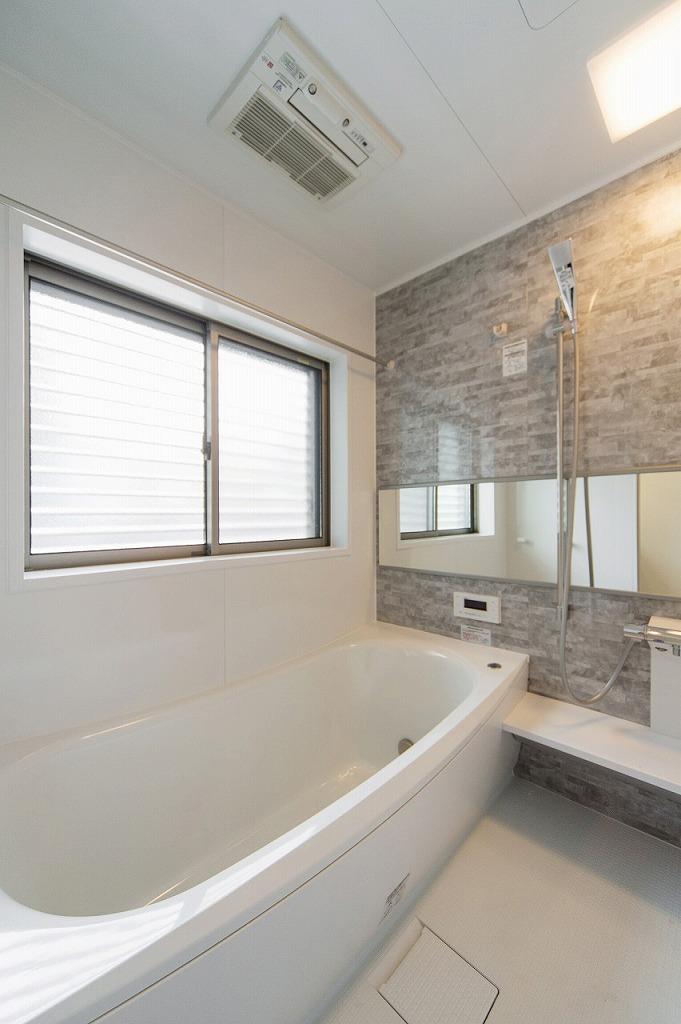 Building plan example (bathroom) Bathroom Dryer ・ Comfortable relaxing bath in with mist sauna. You can refresh at the end of the day.
建物プラン例(浴室) 浴室乾燥機・ミストサウナ付でゆったりくつろげる浴室。1日の終わりにリフレッシュできます。
Primary school小学校 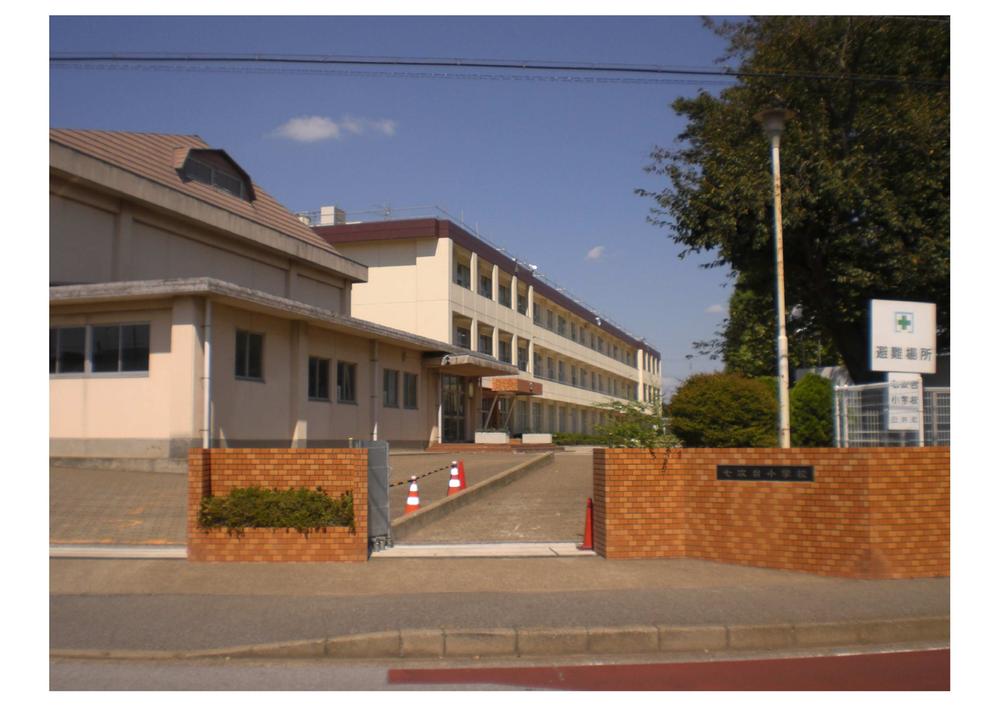 Nanatsugidai and is safe is close 1000m elementary school to elementary school.
七次台小学校まで1000m 小学校が近いと安心です。
The entire compartment Figure全体区画図 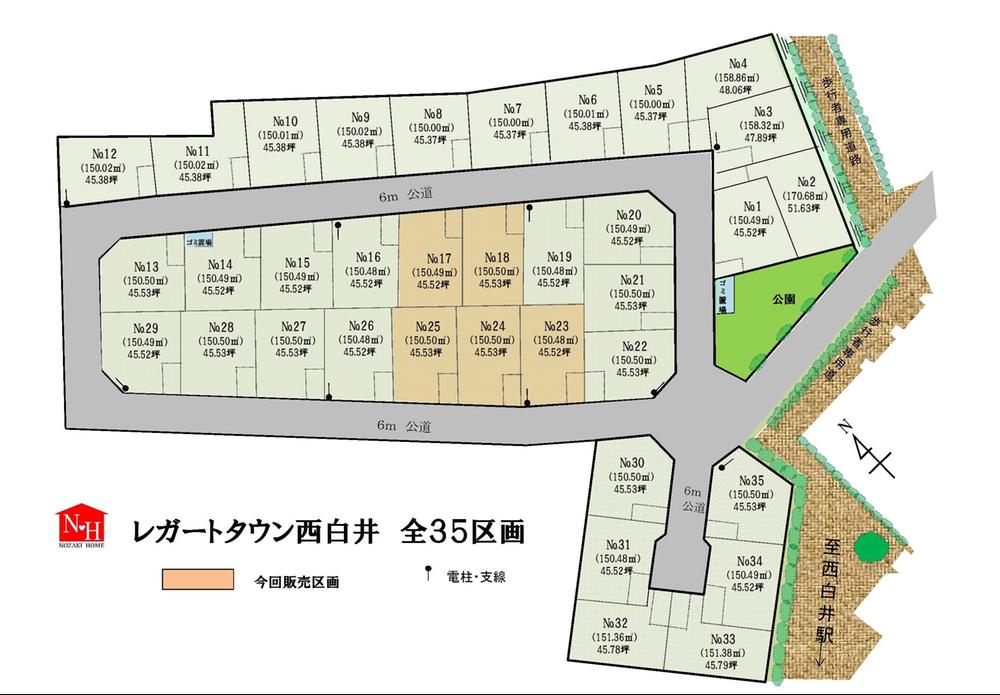 All 35 compartments Of This selling compartment No.17, 18 785 yen No.23 ~ 25 975 yen
全35区画 今回販売区画のうちNo.17、18は785万円 No.23 ~ 25は975万円
Local land photo現地土地写真 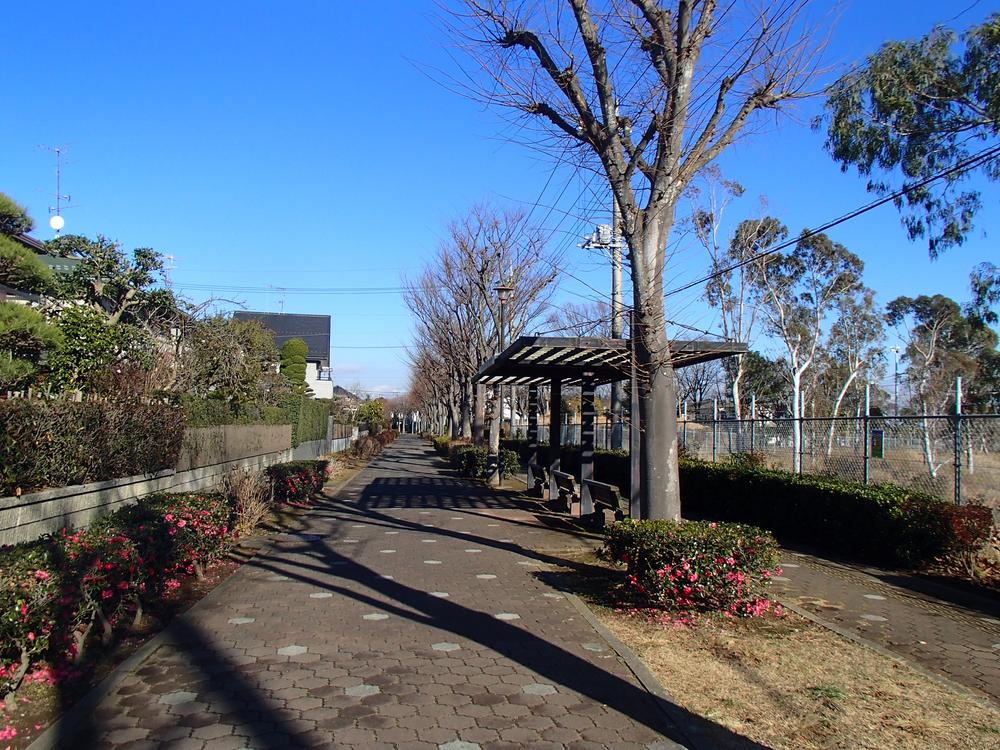 Local sidewalk (December 2014) Shooting Pedestrian road leading to KitaSosen "west Shirai Station"
現地歩道 (2014年12月)撮影 北総線「西白井駅」まで続く歩行者専用道路
Building plan example (exterior photos)建物プラン例(外観写真) 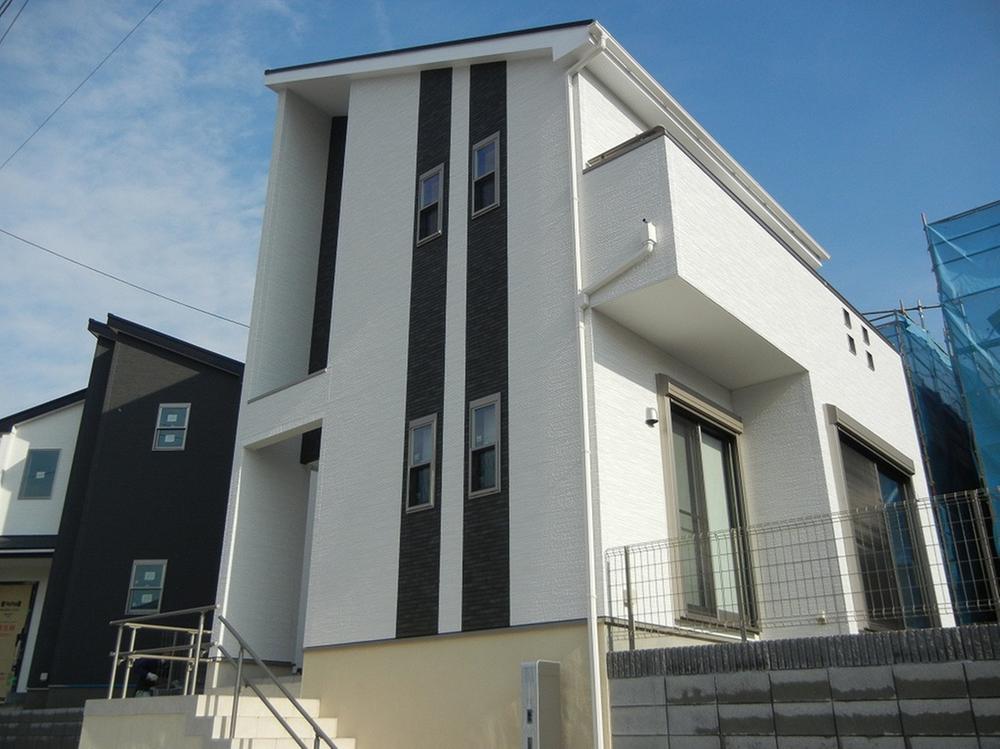 Building plan example (appearance) Building price 15,750,000 yen
建物プラン例(外観) 建物価格1575万円
Junior high school中学校 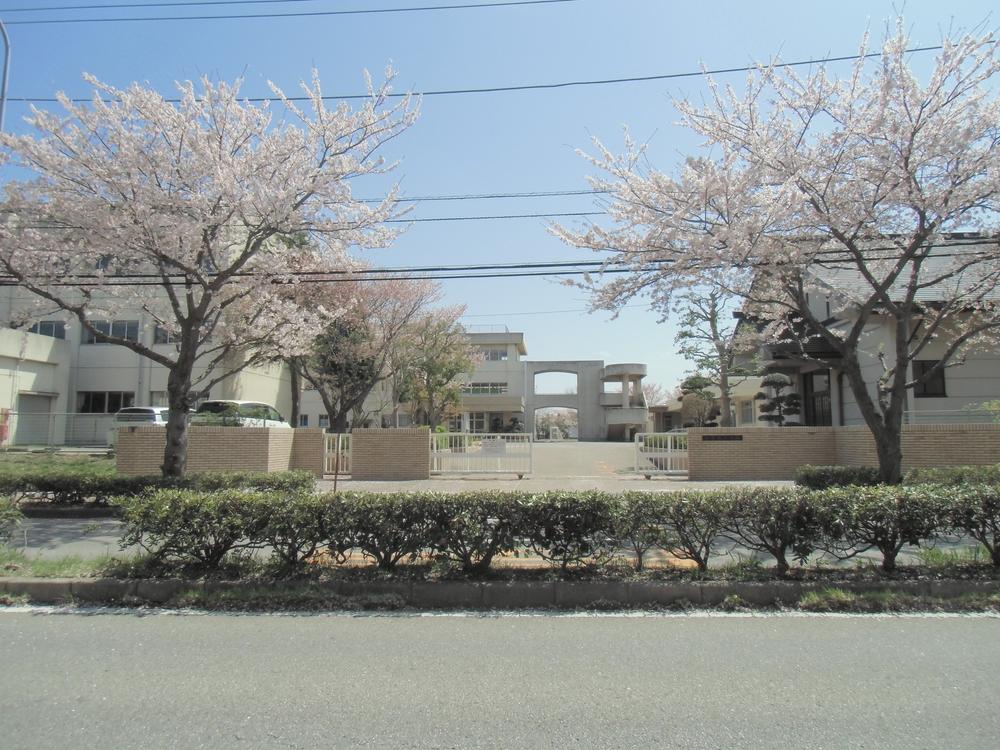 Nanatsugidai 550m junior high school is close to the junior high school. (April 2013) Shooting
七次台中学校まで550m 中学校が至近です。(2013年4月)撮影
Building plan example (Perth ・ Introspection)建物プラン例(パース・内観) ![Building plan example (Perth ・ Introspection). [Floor heating] Since it warm the whole room evenly from feet, The best also for the poor circulation. Air is less likely to dry because warm air is not generated, Nor does it rise up the indoor dust and pollen.](/images/chiba/shiroi/abe7a30031.jpg) [Floor heating] Since it warm the whole room evenly from feet, The best also for the poor circulation. Air is less likely to dry because warm air is not generated, Nor does it rise up the indoor dust and pollen.
【床暖房】足元から部屋全体をムラなく暖めるので、冷え性にも最適。温風が発生しないので空気が乾燥しにくく、室内のホコリや花粉などを舞い上げることもありません。
Kindergarten ・ Nursery幼稚園・保育園 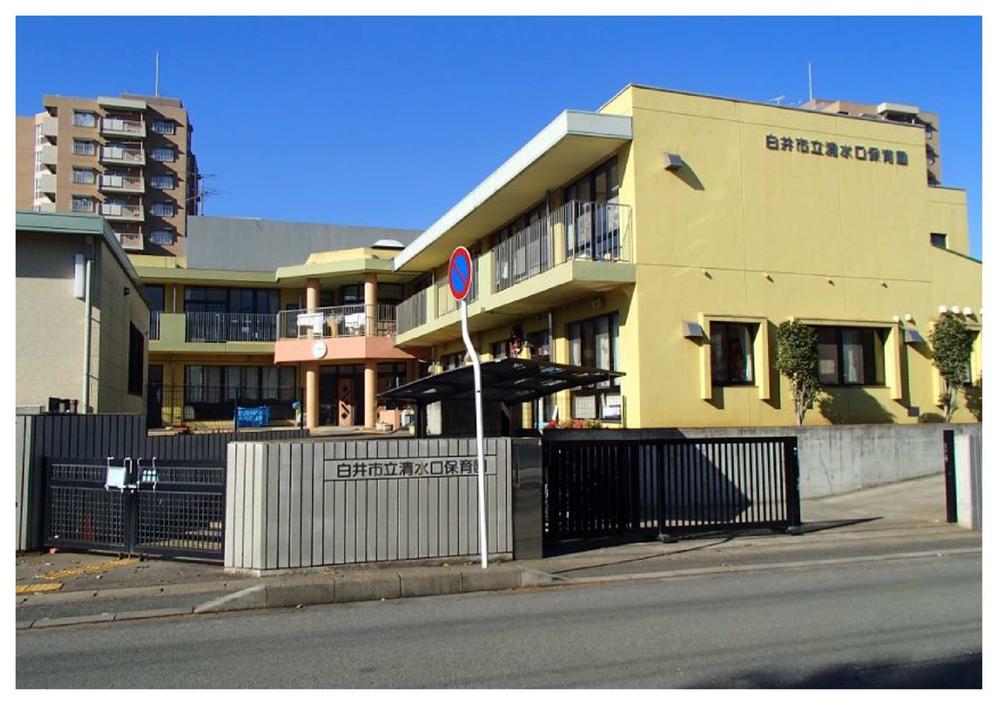 Shimizuguchi 900m to nursery school
清水口保育園まで900m
Building plan example (Perth ・ Introspection)建物プラン例(パース・内観) ![Building plan example (Perth ・ Introspection). [Mist sauna] Mist sauna mist function has been positive in the bathroom heating dryer, sweating, Blood flow, Keep warm, There are various effects such as moisturizing. You can refresh the mind and body.](/images/chiba/shiroi/abe7a30032.jpg) [Mist sauna] Mist sauna mist function has been positive in the bathroom heating dryer, sweating, Blood flow, Keep warm, There are various effects such as moisturizing. You can refresh the mind and body.
【ミストサウナ】浴室暖房乾燥機にミスト機能がプラスされたミストサウナは、発汗、血流、保温、保湿など様々な効果があります。心身ともにリフレッシュできます。
Kindergarten ・ Nursery幼稚園・保育園 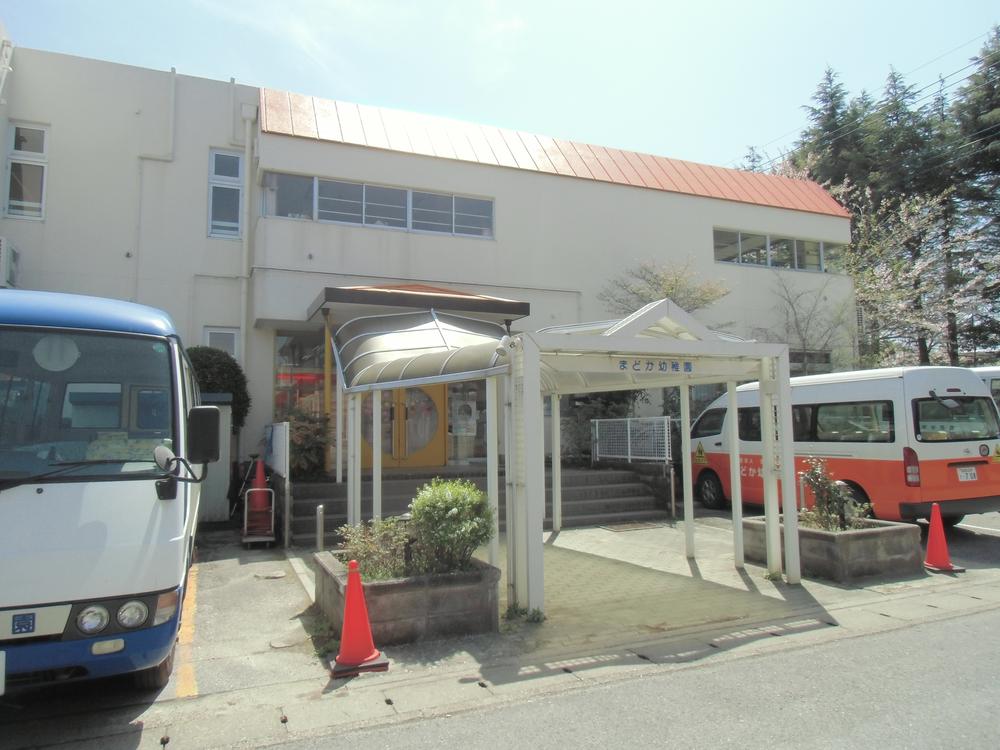 Madoka 600m to kindergarten
まどか幼稚園まで600m
Supermarketスーパー 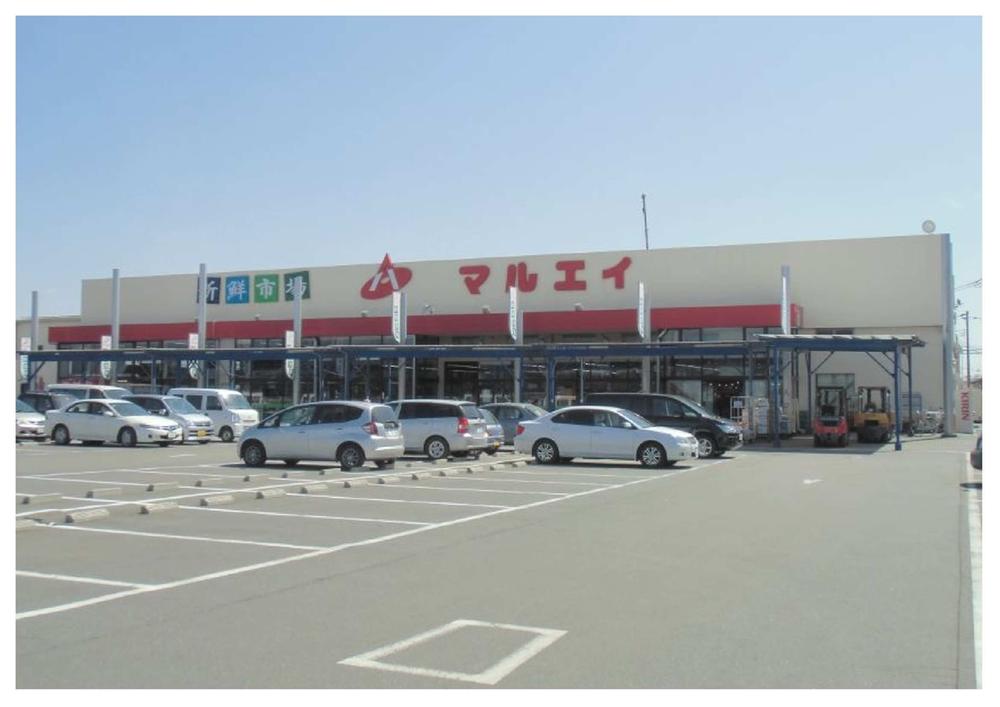 Until MARUEI 1400m
マルエイまで1400m
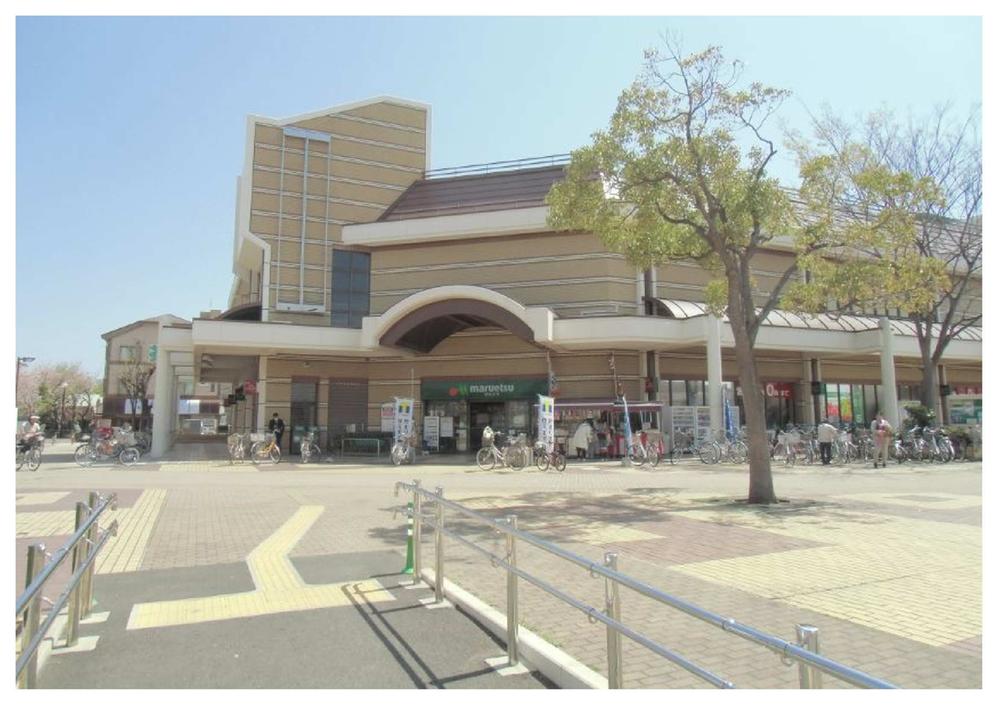 Maruetsu, Inc. 1200m to the west Shirai shop
マルエツ 西白井店まで1200m
Government office役所 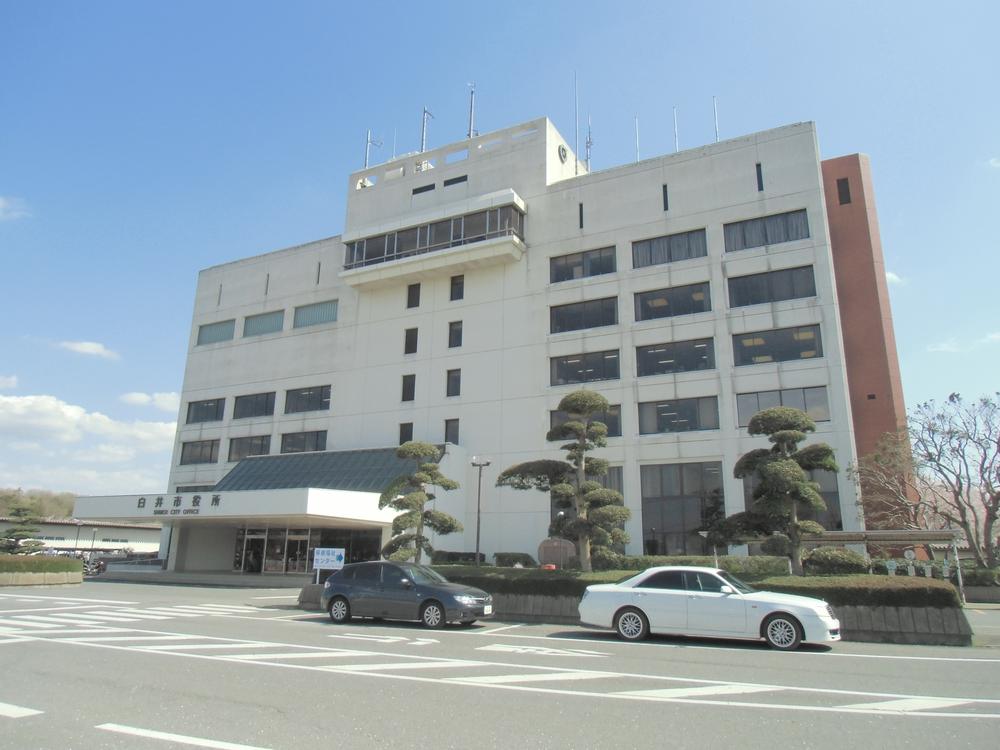 Also there Shirai city hall to the location of the 13-minute walk (west Shirai branch) from 2000m property to Shirai city hall.
白井市役所まで2000m 物件から徒歩13分の場所に白井市役所(西白井出張所)もございます。
Park公園 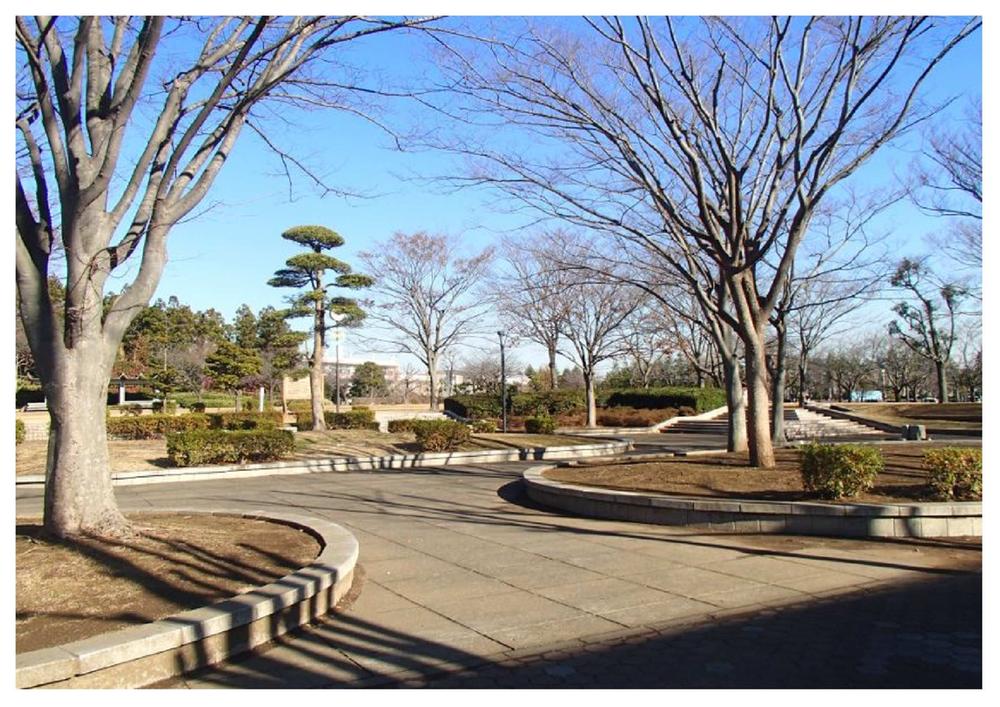 1000m up to seventh order first park
七次第一公園まで1000m
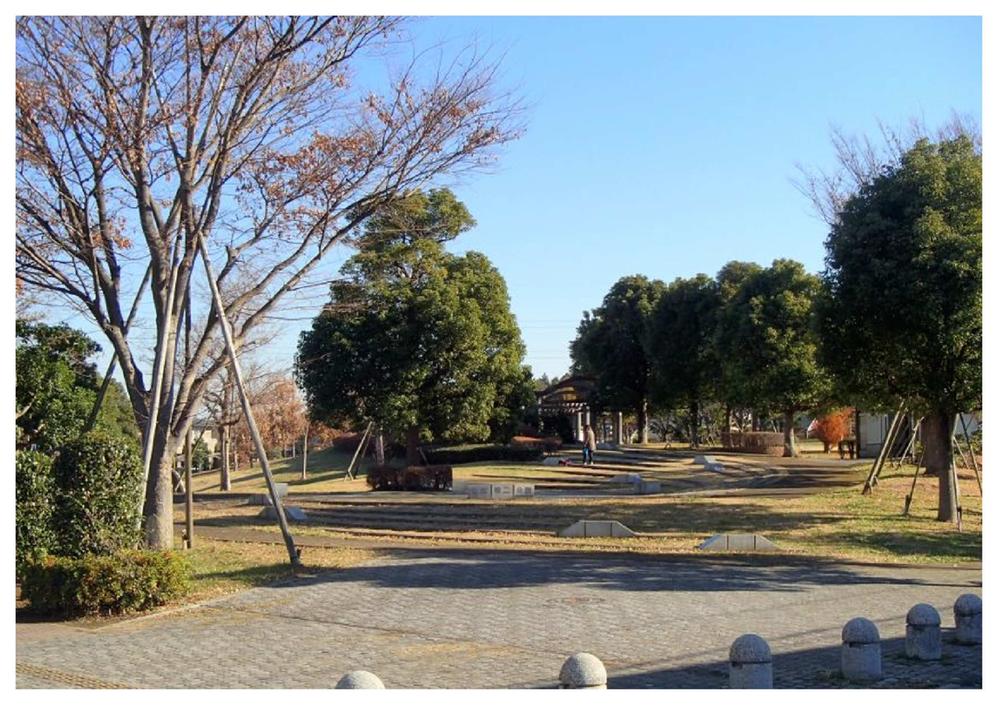 1000m up to seventh order the second park
七次第二公園まで1000m
Government office役所 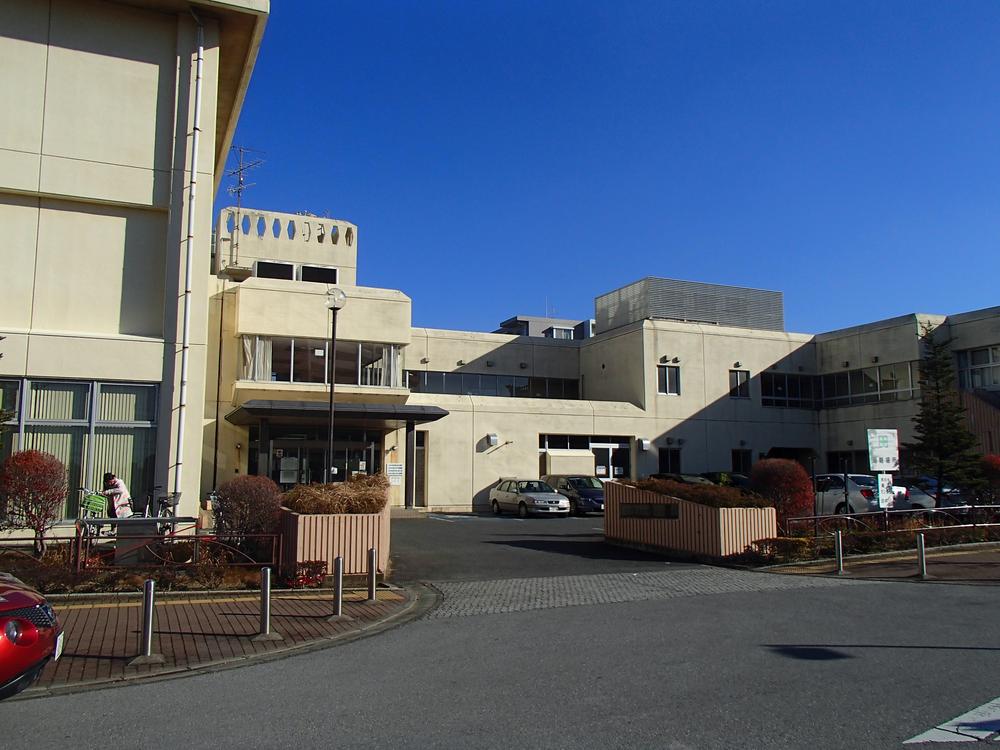 Shirai city hall west Shirai composite Center (a 14-minute walk) 1100m
白井市役所西白井複合センター(徒歩14分)1100m
Convenience storeコンビニ 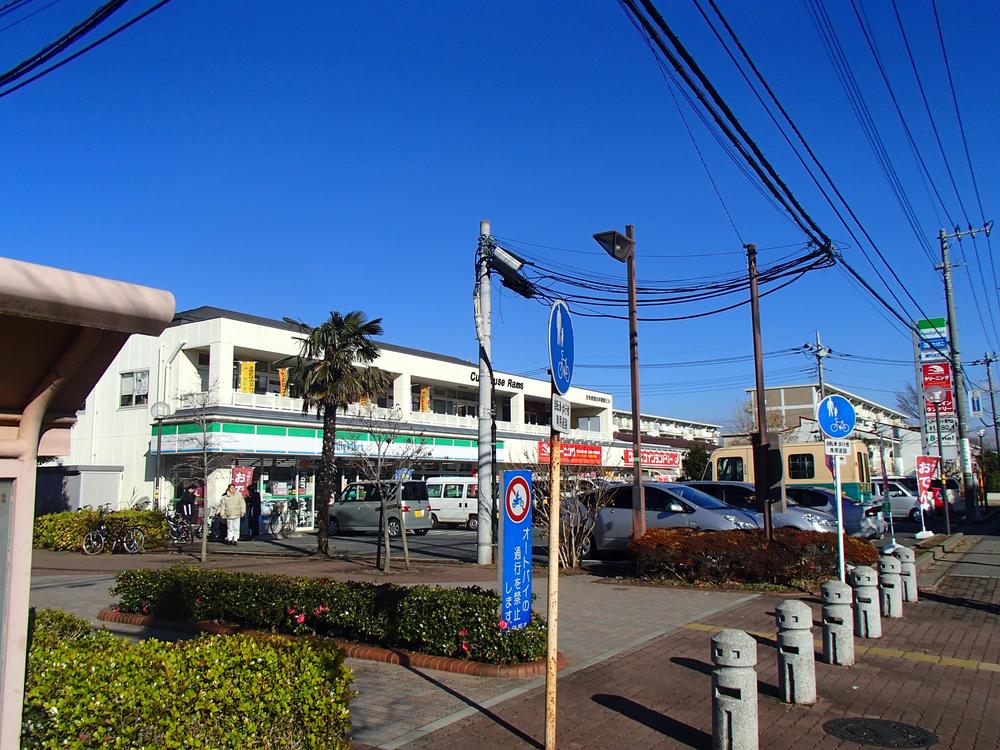 FamilyMart Shimizuguchi store (a 13-minute walk) 1050m
ファミリーマート清水口店(徒歩13分)1050m
Location
| 












![Building plan example (Perth ・ Introspection). [Floor heating] Since it warm the whole room evenly from feet, The best also for the poor circulation. Air is less likely to dry because warm air is not generated, Nor does it rise up the indoor dust and pollen.](/images/chiba/shiroi/abe7a30031.jpg)

![Building plan example (Perth ・ Introspection). [Mist sauna] Mist sauna mist function has been positive in the bathroom heating dryer, sweating, Blood flow, Keep warm, There are various effects such as moisturizing. You can refresh the mind and body.](/images/chiba/shiroi/abe7a30032.jpg)







