Land/Building » Kanto » Chiba Prefecture » Wakaba-ku
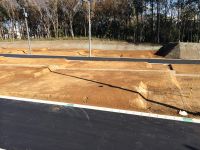 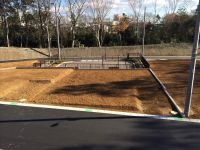
| | Chiba Prefecture, Chiba Wakaba-ku, 千葉県千葉市若葉区 |
| JR Sobu "Toga" walk 13 minutes JR総武本線「都賀」歩13分 |
| Sobu Tsuga Station walk 13 minutes Chiba city monorail Tsuga Station walk 13 minutes 2 routes available! Large-scale development subdivision in! 総武線都賀駅徒歩13分 千葉都市モノレール都賀駅徒歩13分2路線利用可能!大型開発分譲地内! |
| All sections more than 50 square meters! South terraced per day good! Leafy residential area! 全区画50坪以上!南ひな壇につき日当たり良好!緑豊かな住宅街! |
Features pickup 特徴ピックアップ | | 2 along the line more accessible / Land 50 square meters or more / It is close to the city / Leafy residential area / Development subdivision in 2沿線以上利用可 /土地50坪以上 /市街地が近い /緑豊かな住宅地 /開発分譲地内 | Price 価格 | | 16,900,000 yen ~ 20 million yen 1690万円 ~ 2000万円 | Building coverage, floor area ratio 建ぺい率・容積率 | | Kenpei rate: 50%, Volume ratio: 100% 建ペい率:50%、容積率:100% | Sales compartment 販売区画数 | | 8 compartment 8区画 | Total number of compartments 総区画数 | | 8 compartment 8区画 | Land area 土地面積 | | 165.3 sq m ~ 169.44 sq m (50.00 tsubo ~ 51.25 tsubo) (Registration) 165.3m2 ~ 169.44m2(50.00坪 ~ 51.25坪)(登記) | Driveway burden-road 私道負担・道路 | | Road width: 6m, Concrete pavement, Development 6m road 道路幅:6m、コンクリート舗装、開発6m道路 | Land situation 土地状況 | | Not construction 未造成 | Construction completion time 造成完了時期 | | 2014 June 平成26年6月 | Address 住所 | | Chiba Wakaba-ku, High-cho, 1060 No. 10 千葉県千葉市若葉区高品町1060番10他 | Traffic 交通 | | JR Sobu "Toga" walk 13 minutes
Chiba city monorail "Toga" walk 13 minutes JR総武本線「都賀」歩13分
千葉都市モノレール「都賀」歩13分
| Related links 関連リンク | | [Related Sites of this company] 【この会社の関連サイト】 | Person in charge 担当者より | | Person in charge of forest Daisuke Age: 30 Daigyokai Experience: 4 years new homes Existing home Relocation Please feel free to contact us with any consultation housing loans [043-262-7767] Connection we will cherish with all our customers allowed to correspond with full force in charge of the people Woods Daisuke 担当者森 大輔年齢:30代業界経験:4年新築住宅 中古住宅 住み替え 住宅ローン等どんなご相談でもお気軽にお問い合わせ下さい【043-262-7767】人とのつながりを大事に全力でお客様に尽くしてご対応させて頂きます担当: 森 大輔 | Contact お問い合せ先 | | TEL: 0800-805-6628 [Toll free] mobile phone ・ Also available from PHS
Caller ID is not notified
Please contact the "saw SUUMO (Sumo)"
If it does not lead, If the real estate company TEL:0800-805-6628【通話料無料】携帯電話・PHSからもご利用いただけます
発信者番号は通知されません
「SUUMO(スーモ)を見た」と問い合わせください
つながらない方、不動産会社の方は
| Land of the right form 土地の権利形態 | | Ownership 所有権 | Building condition 建築条件 | | With 付 | Time delivery 引き渡し時期 | | Consultation 相談 | Land category 地目 | | Residential land 宅地 | Use district 用途地域 | | Urbanization control area 市街化調整区域 | Overview and notices その他概要・特記事項 | | Contact: Forest Daisuke, Facilities: Public Water Supply, This sewage, City gas, Building Permits reason: land sale by the development permit, etc. 担当者:森 大輔、設備:公営水道、本下水、都市ガス、建築許可理由:開発許可等による分譲地 | Company profile 会社概要 | | <Seller ・ Full-time mediated> Governor of Chiba Prefecture (7) No. 010645 (the Company), Chiba Prefecture Building Lots and Buildings Transaction Business Association (Corporation) metropolitan area real estate Fair Trade Council member foundation Ju販 Ltd. Suehiro head office Yubinbango260-0843 Chiba City, Chiba Prefecture, Chuo-ku, Suehiro 3-3-9 <売主・専任媒介>千葉県知事(7)第010645号(社)千葉県宅地建物取引業協会会員 (公社)首都圏不動産公正取引協議会加盟創建住販(株)末広本店〒260-0843 千葉県千葉市中央区末広3-3-9 |
Local land photo現地土地写真 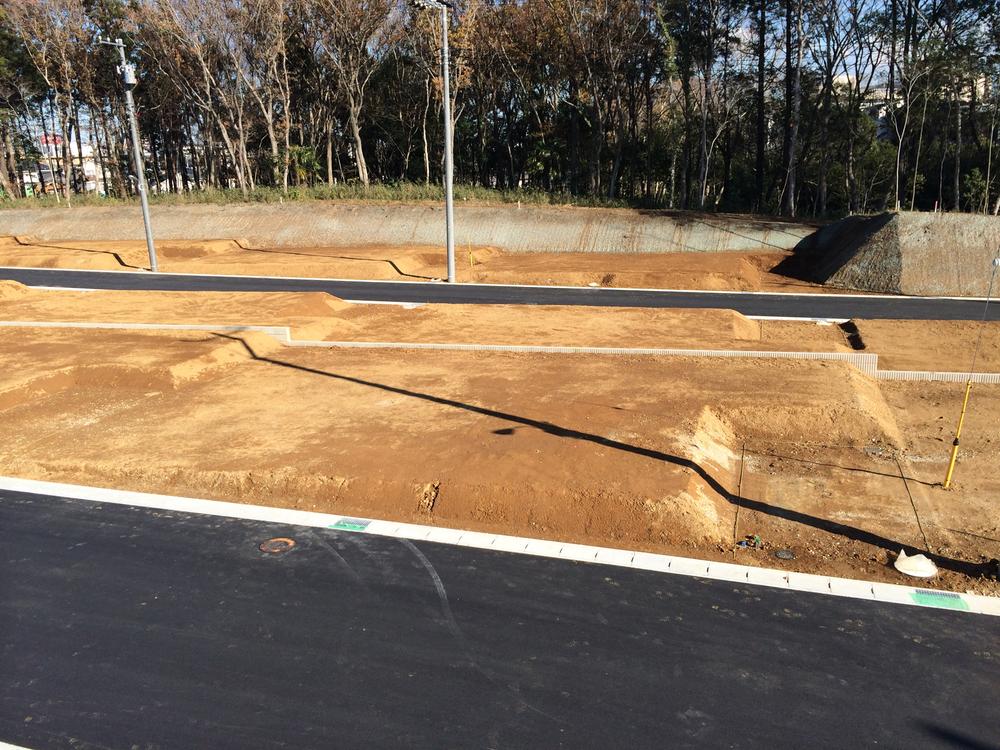 Local (12 May 2013) Shooting
現地(2013年12月)撮影
Local photos, including front road前面道路含む現地写真 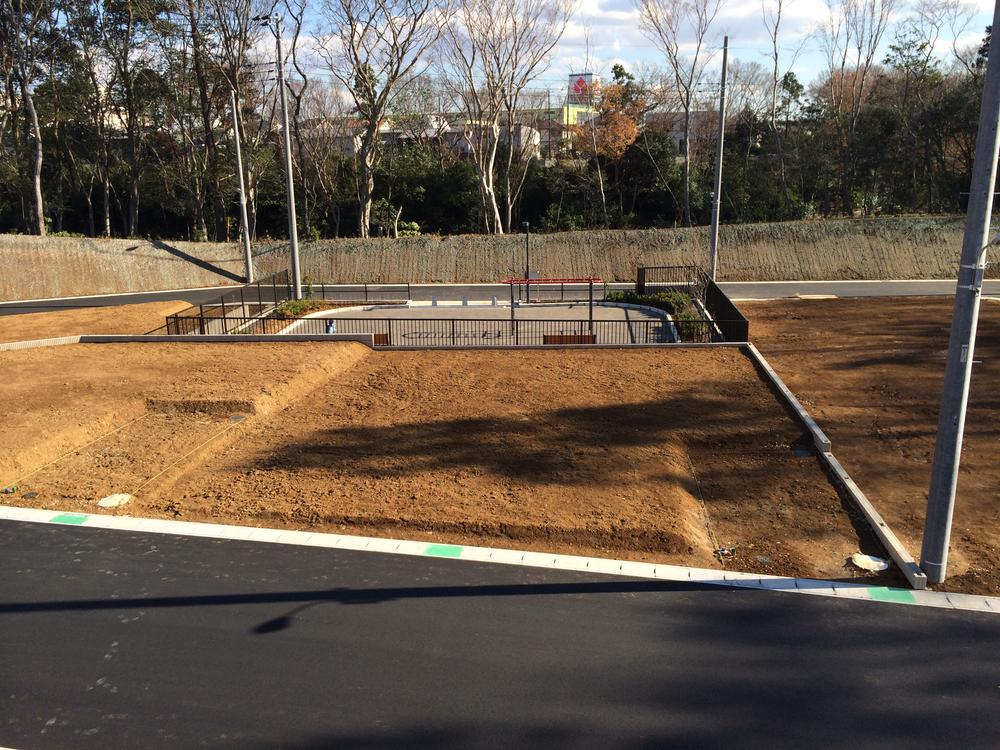 Local (12 May 2013) Shooting
現地(2013年12月)撮影
View photos from the local現地からの眺望写真 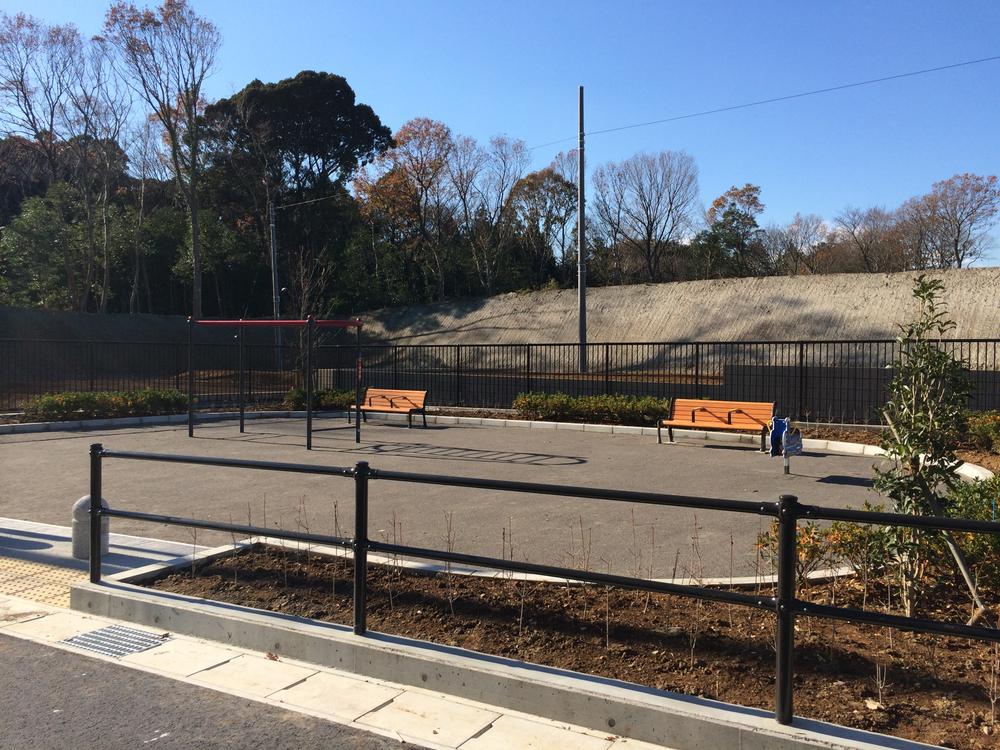 View from the site (December 2013) Shooting
現地からの眺望(2013年12月)撮影
Local land photo現地土地写真 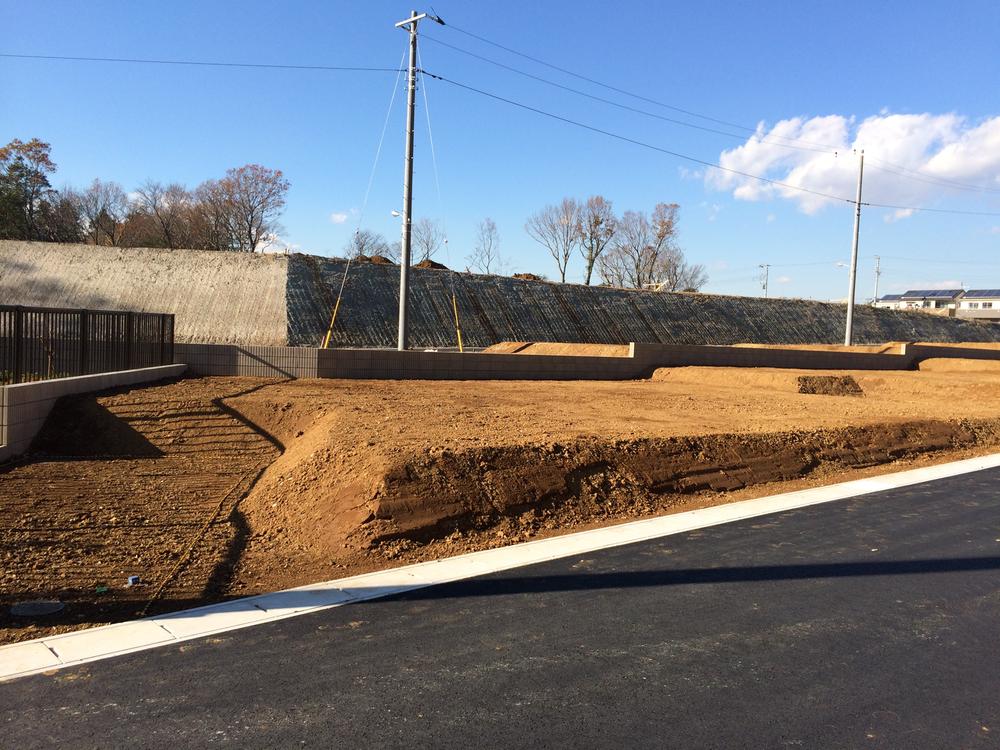 Local (12 May 2013) Shooting
現地(2013年12月)撮影
Local photos, including front road前面道路含む現地写真 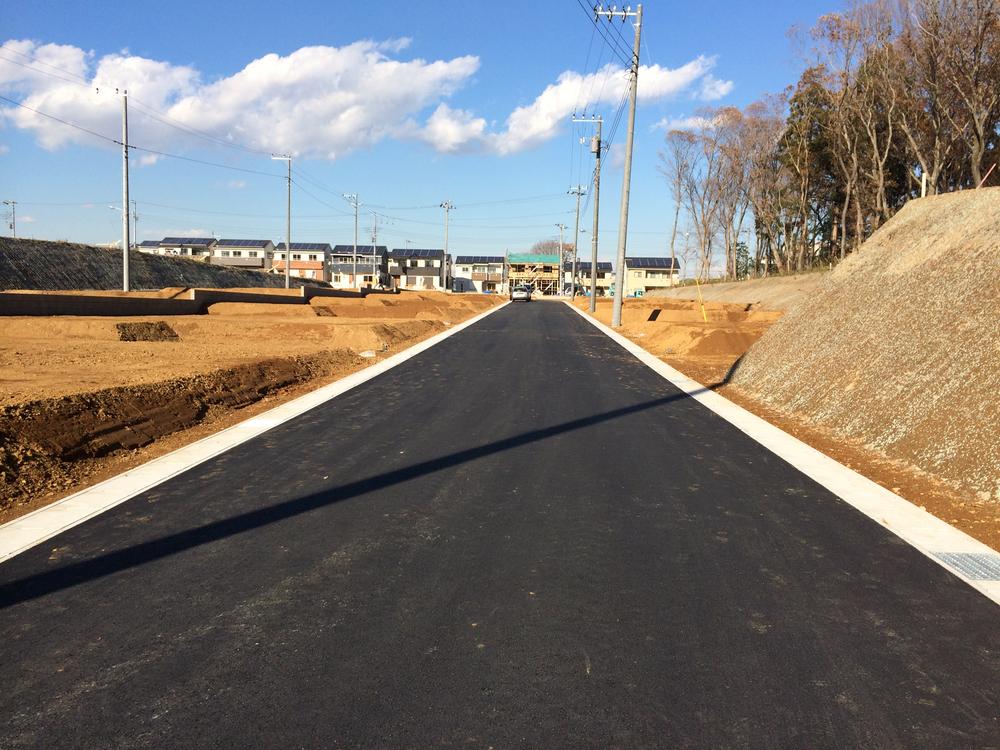 Local (12 May 2013) Shooting
現地(2013年12月)撮影
Building plan example (Perth ・ appearance)建物プラン例(パース・外観) 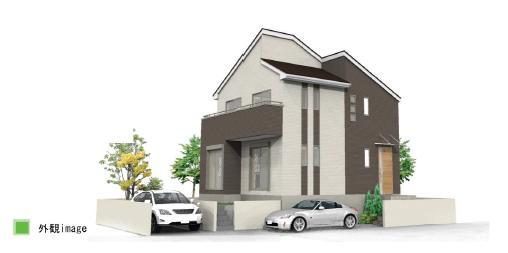 Building plan example
建物プラン例
Station駅 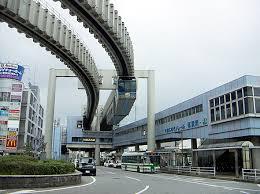 JR Sobu Until Tsuga Station 850m JR Tsuga Station ・ Chiba city monorail Tsuga Station two routes available!
JR総武本線 都賀駅まで850m JR都賀駅・千葉都市モノレール都賀駅二路線利用可能!
View photos from the local現地からの眺望写真 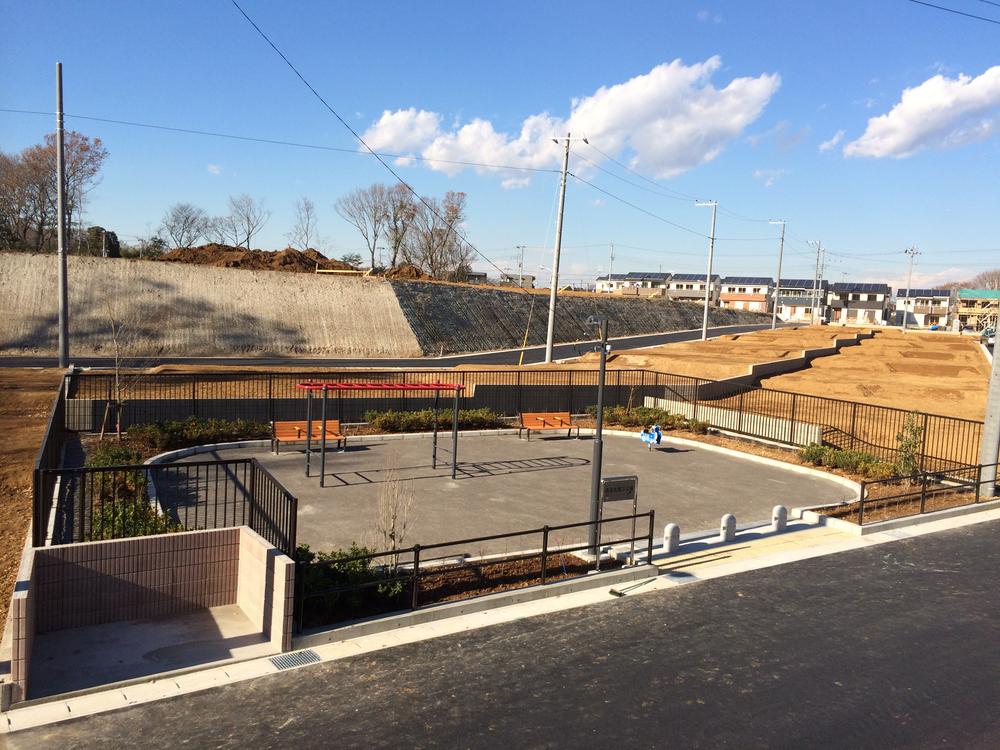 View from the site (December 2013) Shooting
現地からの眺望(2013年12月)撮影
Local land photo現地土地写真 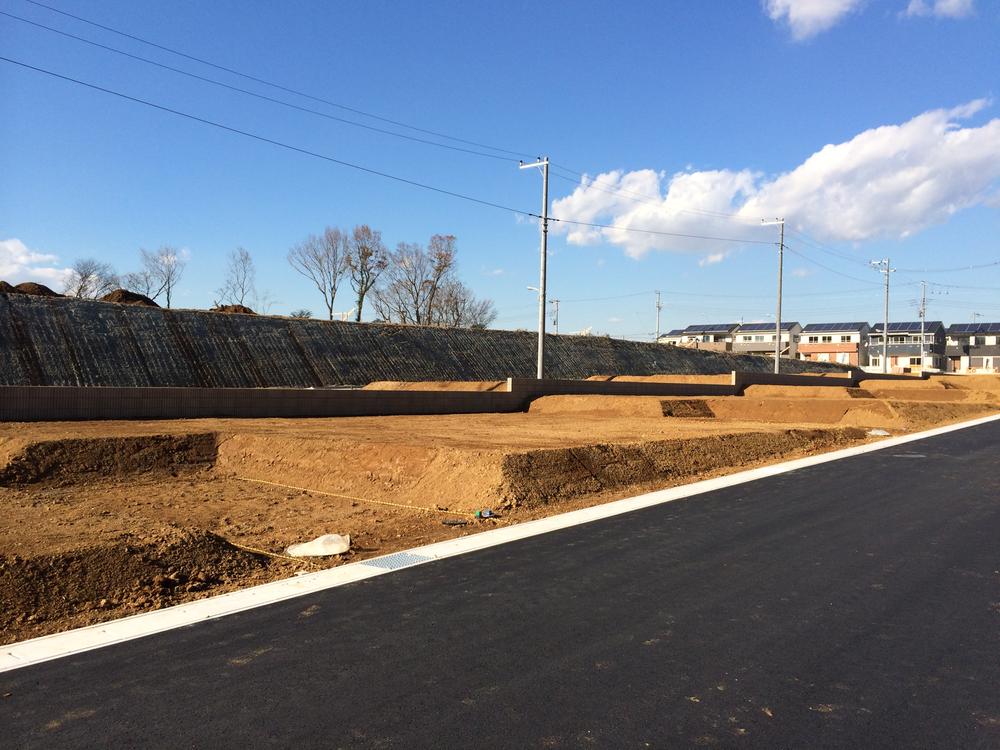 Local (12 May 2013) Shooting
現地(2013年12月)撮影
Local photos, including front road前面道路含む現地写真 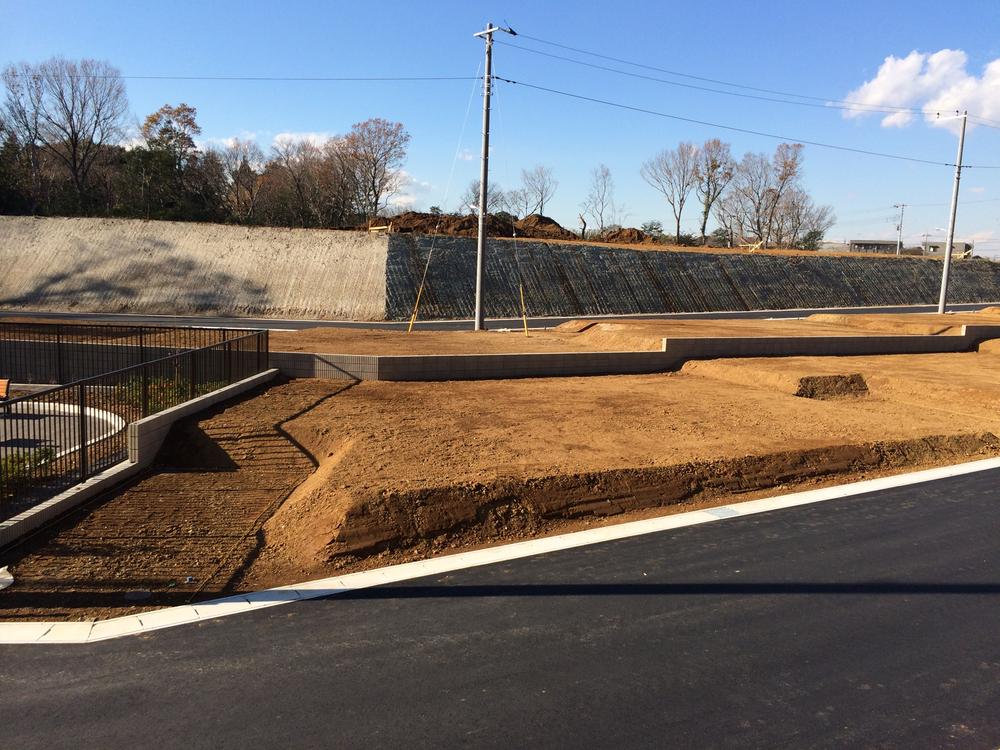 Local (12 May 2013) Shooting
現地(2013年12月)撮影
Building plan example (Perth ・ Introspection)建物プラン例(パース・内観) 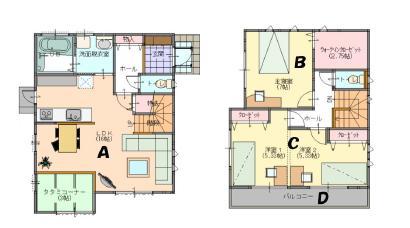 Building plan example
建物プラン例
Local land photo現地土地写真 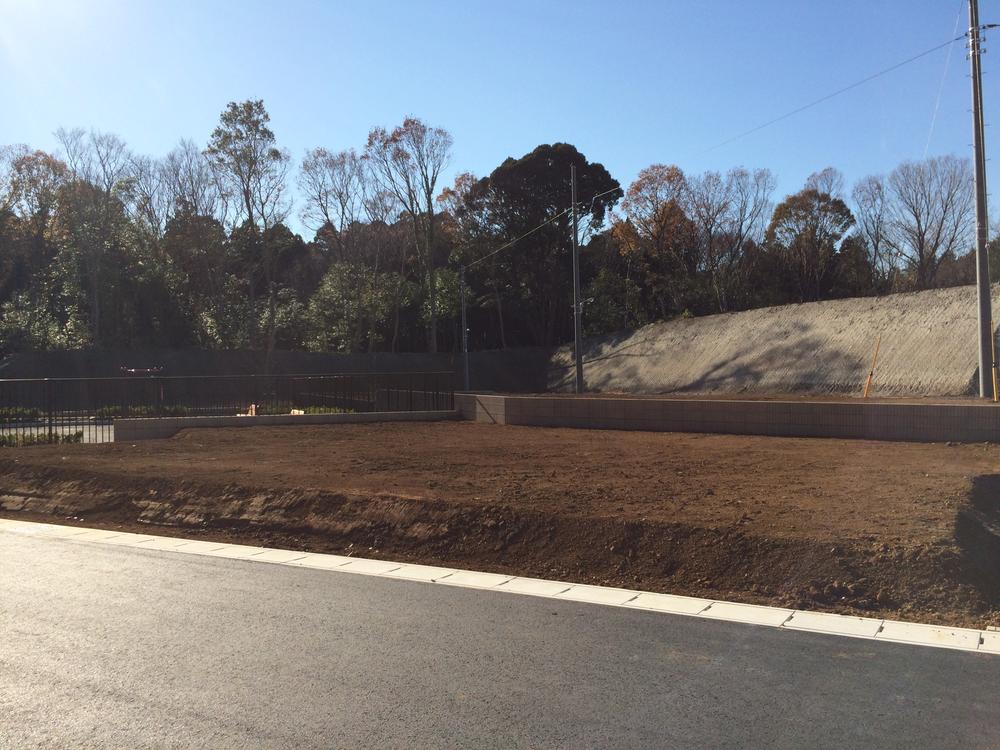 Local (12 May 2013) Shooting
現地(2013年12月)撮影
Building plan example (introspection photo)建物プラン例(内観写真) 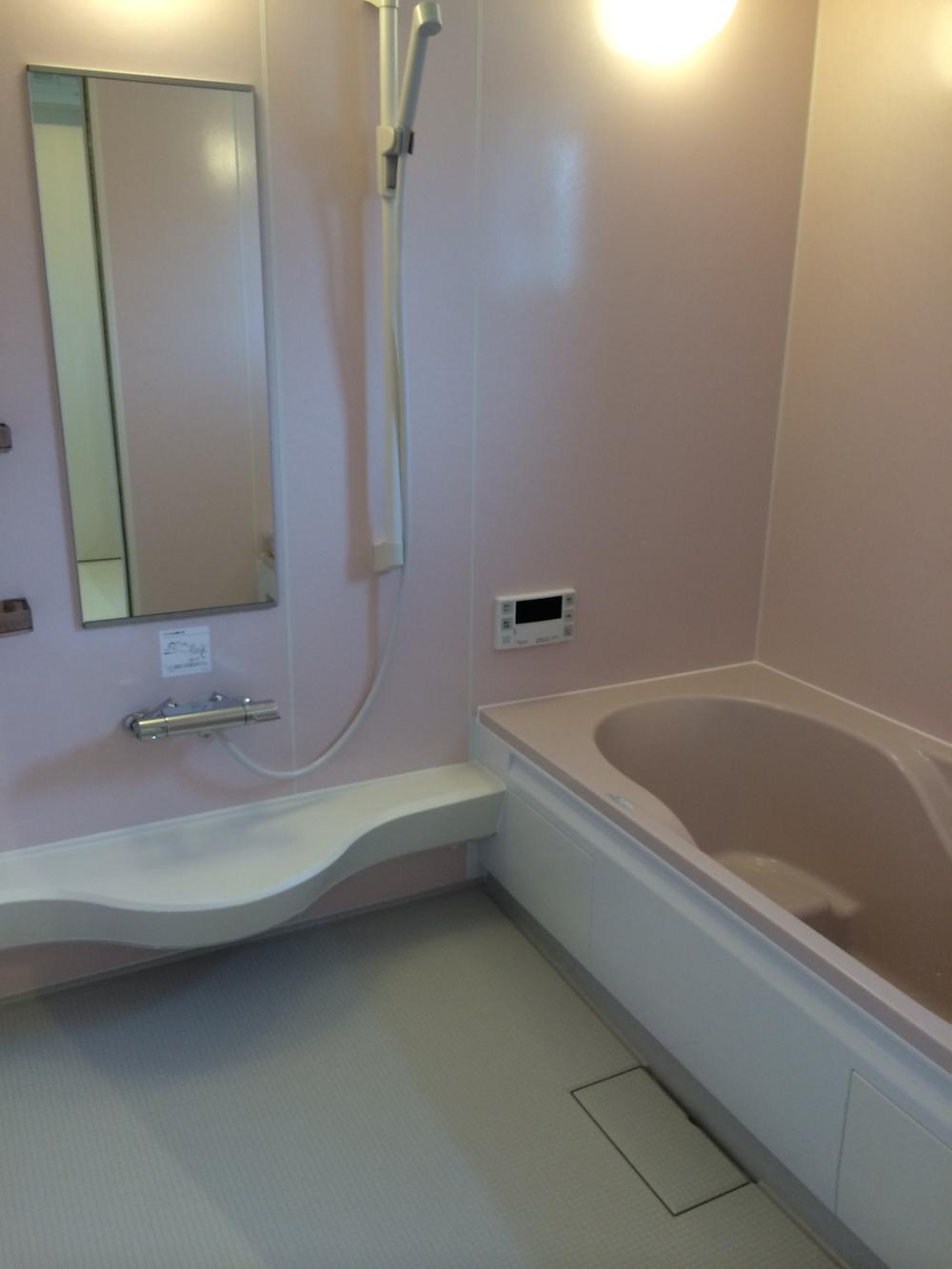 Example of construction (bus)
施工例(バス)
Primary school小学校 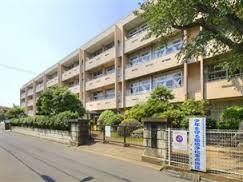 200m to the north Kaizuka elementary school
北貝塚小学校まで200m
Local land photo現地土地写真 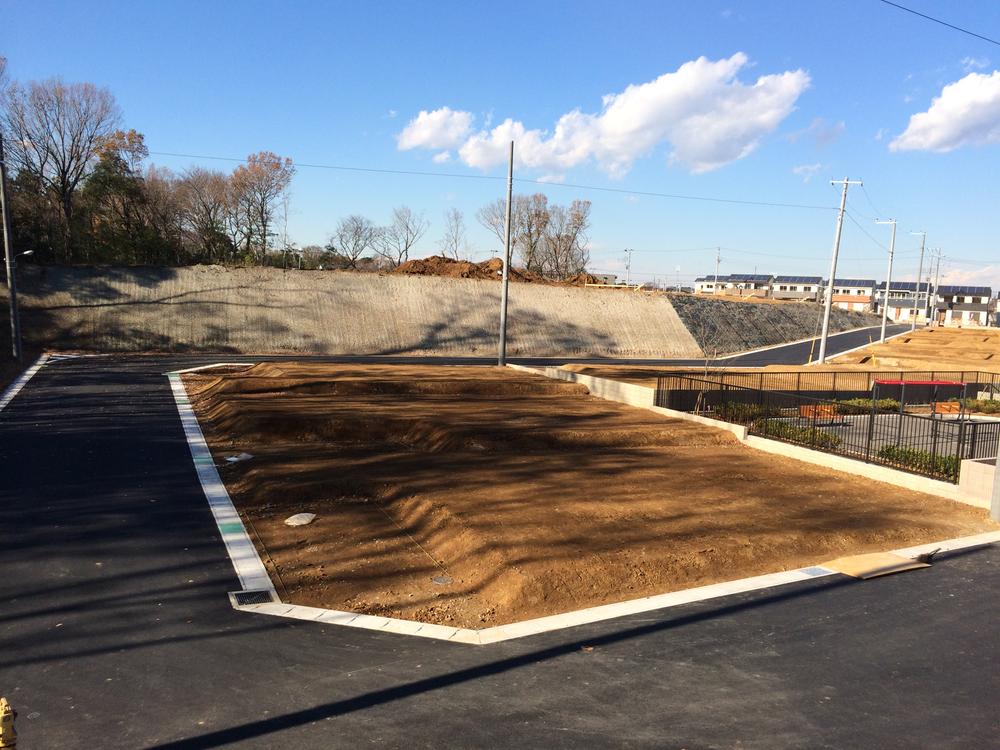 Local (12 May 2013) Shooting
現地(2013年12月)撮影
Other building plan exampleその他建物プラン例 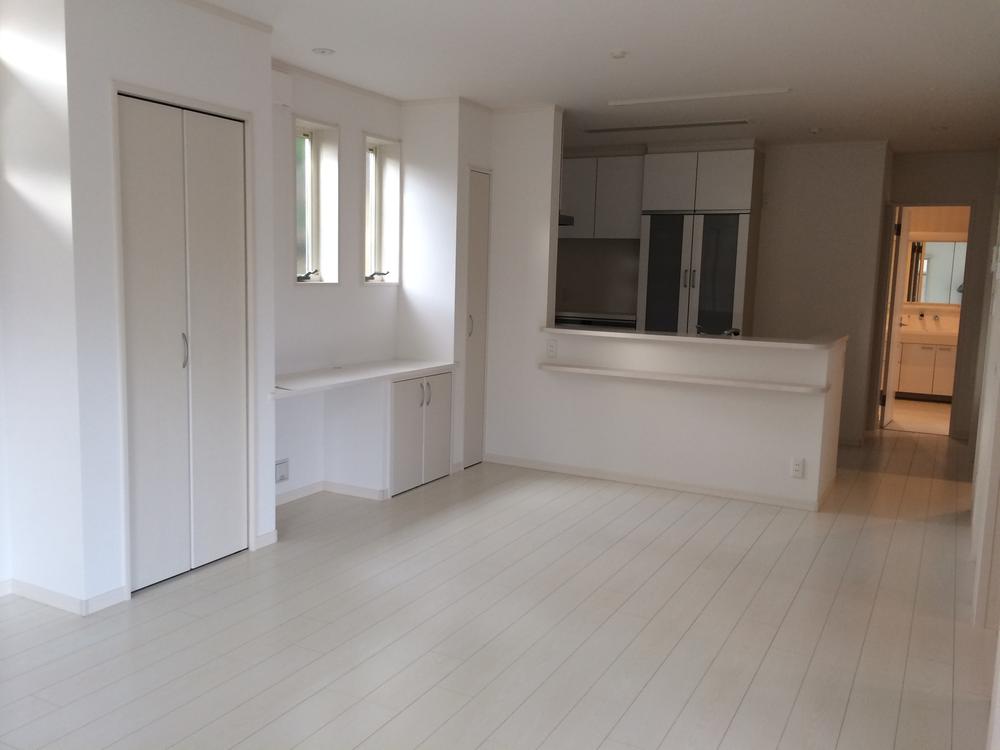 Example of construction (living)
施工例(リビング)
Junior high school中学校 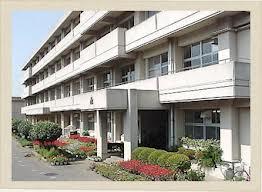 1600m to Kaizuka junior high school
貝塚中学校まで1600m
Local land photo現地土地写真 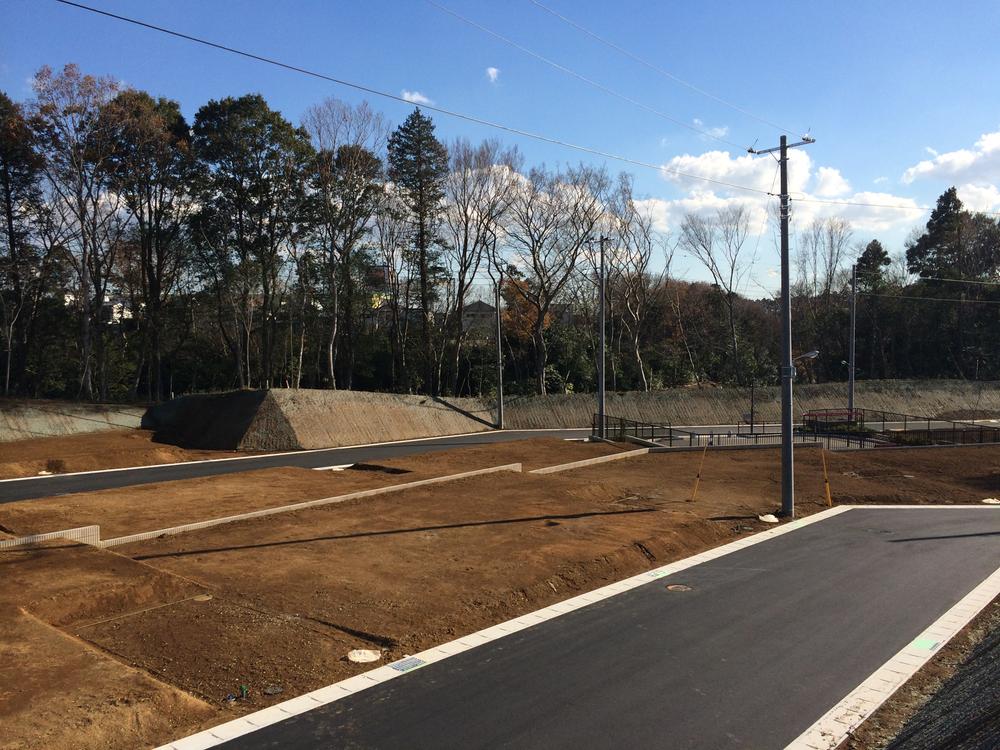 Local (12 May 2013) Shooting
現地(2013年12月)撮影
Building plan example (introspection photo)建物プラン例(内観写真) 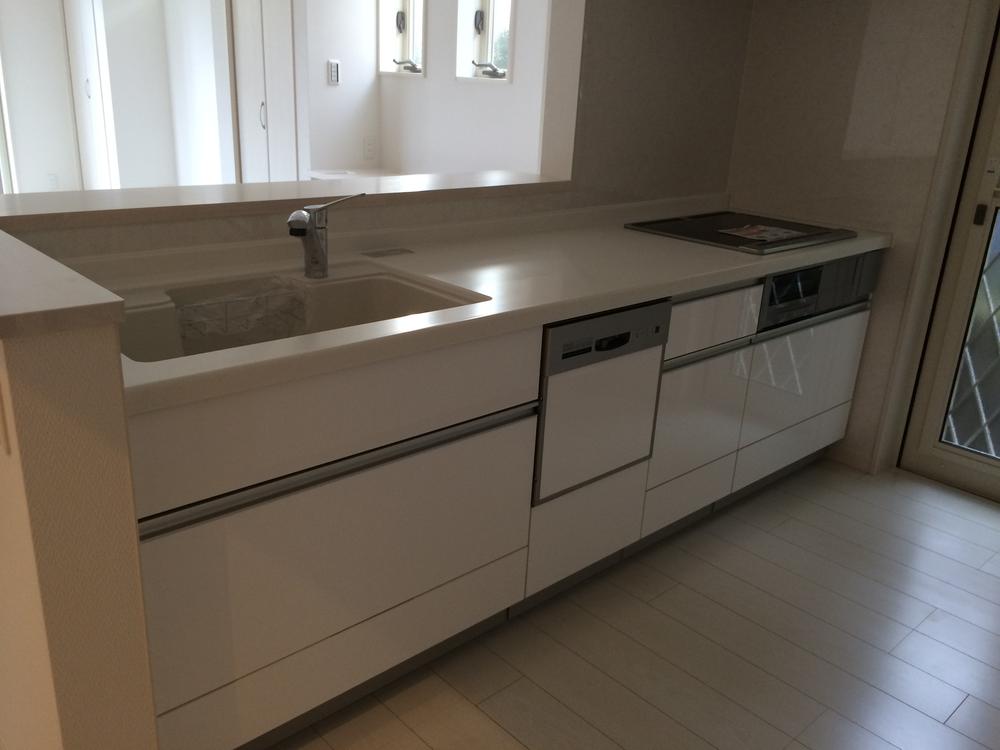 Example of construction (kitchen)
施工例(キッチン)
Supermarketスーパー 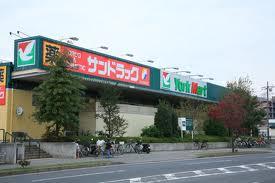 300m to York Mart
ヨークマートまで300m
Location
| 




















