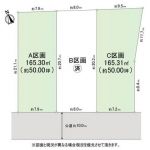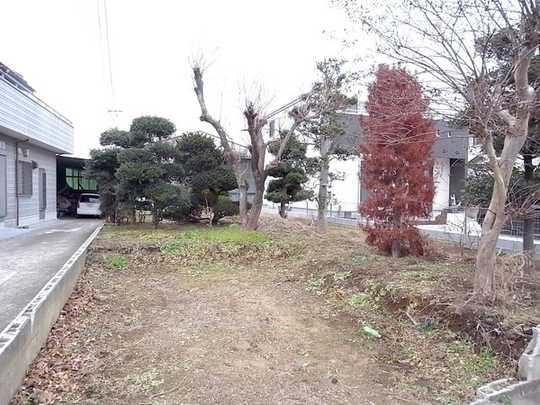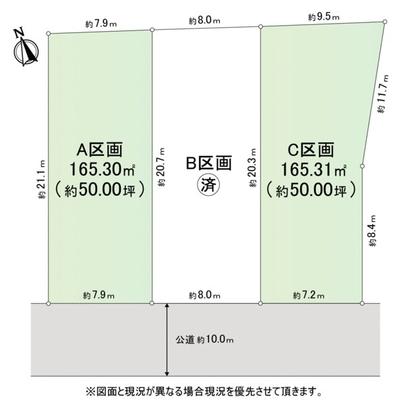18.5 million yen, 165.3 sq m
Land/Building » Kanto » Chiba Prefecture » Yachiyo
 
| | Chiba Prefecture Yachiyo 千葉県八千代市 |
| AzumaYo high-speed rail, "Yachiyo center" walk 20 minutes 東葉高速鉄道「八千代中央」歩20分 |
Price 価格 | | 18.5 million yen 1850万円 | Building coverage, floor area ratio 建ぺい率・容積率 | | 60% ・ 200% 60%・200% | Sales compartment 販売区画数 | | 1 compartment 1区画 | Land area 土地面積 | | 165.3 sq m (registration) 165.3m2(登記) | Driveway burden-road 私道負担・道路 | | Nothing 無 | Land situation 土地状況 | | Vacant lot 更地 | Address 住所 | | Chiba Prefecture Yachiyo Owadashinden 千葉県八千代市大和田新田 | Traffic 交通 | | AzumaYo high-speed rail, "Yachiyo center" walk 20 minutes 東葉高速鉄道「八千代中央」歩20分
| Person in charge 担当者より | | Rep Kawachi Health 担当者河内 健 | Contact お問い合せ先 | | Mitsui Rehouse Yachiyodai shop Mitsui Fudosan Realty (Ltd.) TEL: 0120-996731 [Toll free] Please contact the "saw SUUMO (Sumo)" 三井のリハウス八千代台店三井不動産リアルティ(株)TEL:0120-996731【通話料無料】「SUUMO(スーモ)を見た」と問い合わせください | Land of the right form 土地の権利形態 | | Ownership 所有権 | Building condition 建築条件 | | With 付 | Time delivery 引き渡し時期 | | Consultation 相談 | Land category 地目 | | Residential land 宅地 | Use district 用途地域 | | Urbanization control area 市街化調整区域 | Other limitations その他制限事項 | | City planning road is already planning decision on the part of the land. The architecture of the building is required building permit of Article 43 of the City Planning Law. Separately Waterworks receipt of payment required. 土地の一部に都市計画道路が計画決定済です。 建物の建築には都市計画法第43条の建築許可が必要です。 別途水道局納金要。 | Overview and notices その他概要・特記事項 | | Contact: Kawachi Health 担当者:河内 健 | Company profile 会社概要 | | <Mediation> Minister of Land, Infrastructure and Transport (13) No. 000777 (one company) Property distribution management Association (Corporation) metropolitan area real estate Fair Trade Council member Mitsui Rehouse Yachiyodai shop Mitsui Fudosan Realty Co. Yubinbango276-0033 Chiba Prefecture Yachiyo Yachiyodaiminami 1-3-7 Sunnyvale first floor <仲介>国土交通大臣(13)第000777号(一社)不動産流通経営協会会員 (公社)首都圏不動産公正取引協議会加盟三井のリハウス八千代台店三井不動産リアルティ(株)〒276-0033 千葉県八千代市八千代台南1-3-7 サニービル1階 |
 Local land photo
現地土地写真
 Compartment figure
区画図
Location
|



