Land/Building » Kanto » Chiba Prefecture » Yachiyo
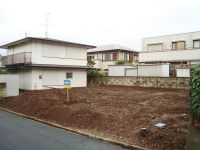 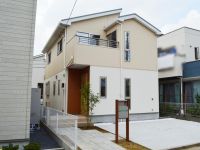
| | Chiba Prefecture Yachiyo 千葉県八千代市 |
| Keisei Main Line "Yachiyodai" walk 9 minutes 京成本線「八千代台」歩9分 |
| Solar power standard equipment of the house ~ Free Plan start accepting ~ Let's realize the floor plan of your ideal along with the architect! 太陽光発電標準装備の家 ~ フリープラン受付開始 ~ あなたの理想の間取りを設計士と一緒に実現させましょう! |
| ■ Solar power a standard feature of home eco ・ It will be built in the floor plan of your choice La ■ Narashino ・ Yachiyo ・ There is also ready-built properties at Hanamigawa-ku, Chiba and neighboring. Since the visit of the completed building, we have accepted at any time, Please feel free to contact! ■太陽光発電標準装備の家エコ・ラをご希望の間取りで建てられます■習志野市・八千代市・花見川区と近隣にて建売物件もございます。 完成済み建物の見学は随時受け付けしておりますので、お気軽にご連絡ください! |
Features pickup 特徴ピックアップ | | 2 along the line more accessible / Super close / Yang per good / Siemens south road / A quiet residential area / Building plan example there 2沿線以上利用可 /スーパーが近い /陽当り良好 /南側道路面す /閑静な住宅地 /建物プラン例有り | Price 価格 | | 15 million yen 1500万円 | Building coverage, floor area ratio 建ぺい率・容積率 | | 60% ・ 200% 60%・200% | Sales compartment 販売区画数 | | 1 compartment 1区画 | Total number of compartments 総区画数 | | 2 compartment 2区画 | Land area 土地面積 | | 100.23 sq m (30.31 square meters) 100.23m2(30.31坪) | Driveway burden-road 私道負担・道路 | | Nothing, South 4.5m width 無、南4.5m幅 | Land situation 土地状況 | | Vacant lot 更地 | Address 住所 | | Chiba Prefecture Yachiyo Yachiyodaikita 7 千葉県八千代市八千代台北7 | Traffic 交通 | | Keisei Main Line "Yachiyodai" walk 9 minutes
AzumaYo high-speed rail, "Yachiyo Midorigaoka" bus 14 minutes north of 7-chome, walk 3 minutes
Keisei Main Line "Keisei Owada" walk 29 minutes 京成本線「八千代台」歩9分
東葉高速鉄道「八千代緑が丘」バス14分北7丁目歩3分
京成本線「京成大和田」歩29分
| Related links 関連リンク | | [Related Sites of this company] 【この会社の関連サイト】 | Contact お問い合せ先 | | Co., Ltd. home sales center TEL: 012013-3986 [Toll free] Please contact the "saw SUUMO (Sumo)" (株)住宅販売センターTEL:012013-3986【通話料無料】「SUUMO(スーモ)を見た」と問い合わせください | Land of the right form 土地の権利形態 | | Ownership 所有権 | Building condition 建築条件 | | With 付 | Time delivery 引き渡し時期 | | Consultation 相談 | Land category 地目 | | Residential land 宅地 | Use district 用途地域 | | One middle and high 1種中高 | Overview and notices その他概要・特記事項 | | Facilities: Public Water Supply, This sewage, All-electric 設備:公営水道、本下水、オール電化 | Company profile 会社概要 | | <Mediation> Governor of Chiba Prefecture (2) No. 015186 (the company), Chiba Prefecture Building Lots and Buildings Transaction Business Association (Corporation) metropolitan area real estate Fair Trade Council member Co., Ltd. home sales center Yubinbango276-0033 Chiba Prefecture Yachiyo Yachiyodaiminami 1-4-15 Kiuchi building first floor <仲介>千葉県知事(2)第015186号(社)千葉県宅地建物取引業協会会員 (公社)首都圏不動産公正取引協議会加盟(株)住宅販売センター〒276-0033 千葉県八千代市八千代台南1-4-15 木内ビル1階 |
Local land photo現地土地写真 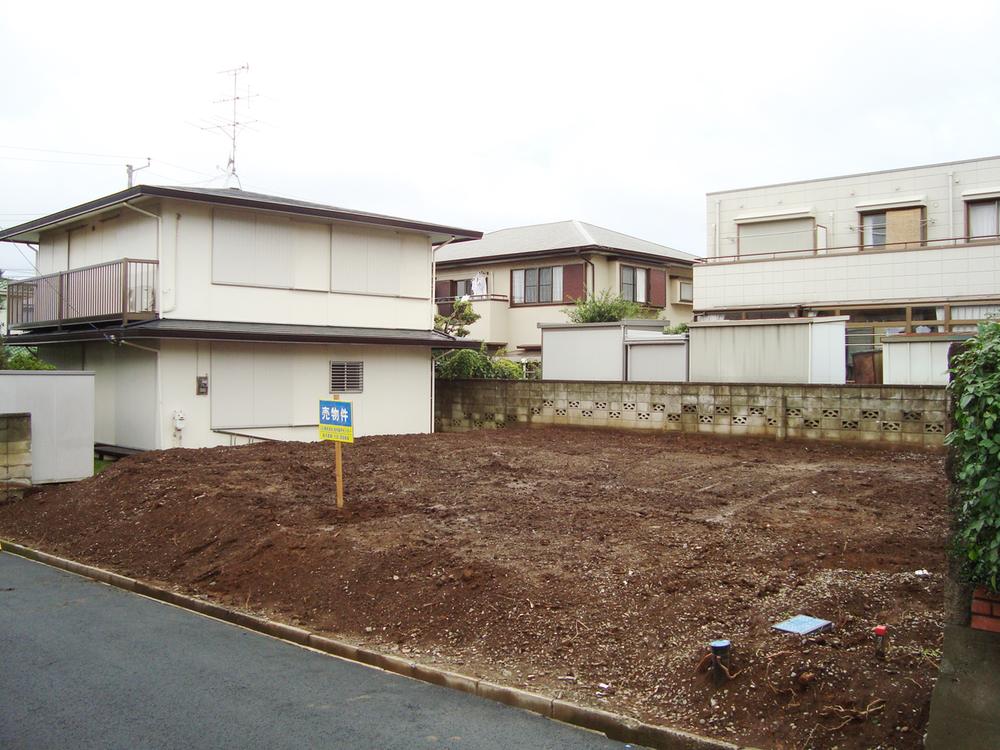 Solar power and all-electric homes ~ Eco ・ La Yachiyodaikita ~ All two buildings free plan being accepted
太陽光発電&オール電化住宅 ~ エコ・ラ八千代台北 ~ 全2棟フリープラン受付中
Building plan example (exterior photos)建物プラン例(外観写真) 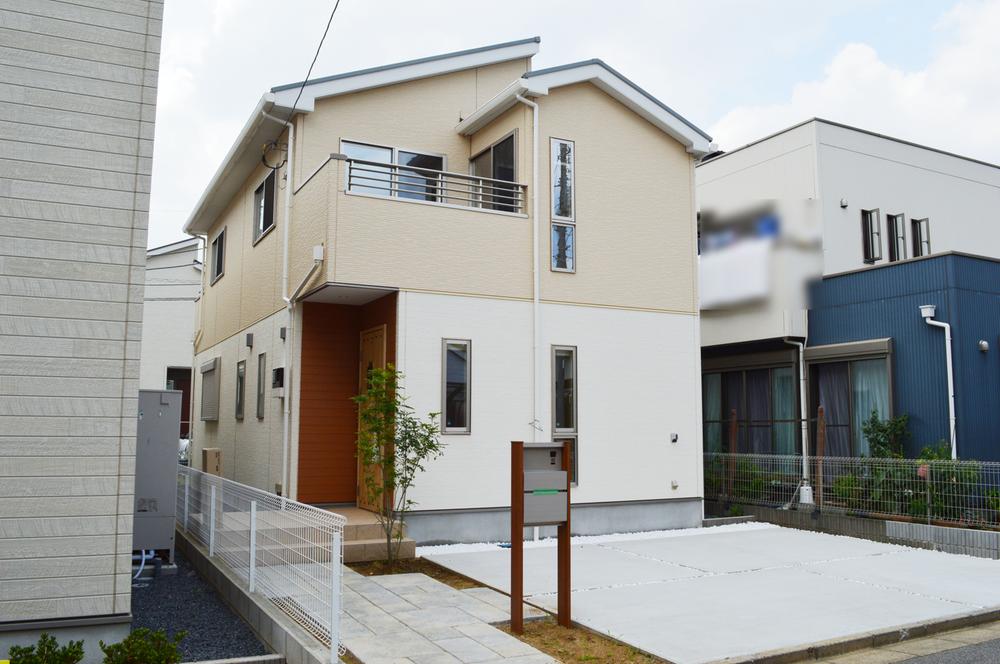 Site area 30 square meters more than Free Plan being accepted
敷地面積30坪超
フリープラン受付中
Building plan example (introspection photo)建物プラン例(内観写真) 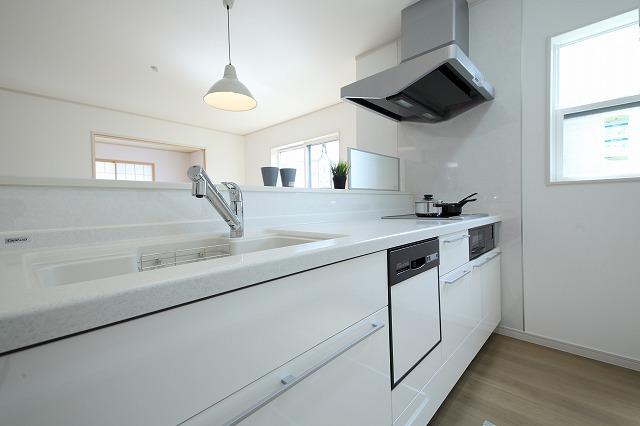 «Eco ・ La series Common Specifications » Dishwasher ・ IH stove ・ Equipped kitchen until the water purifier is happy to care for artificial marble top ~ Example of construction ~
≪エコ・ラシリーズ共通仕様≫
食器洗い乾燥機・IHコンロ・浄水器まで完備のキッチンは人工大理石トップのためお手入れもラクラク
~ 施工例 ~
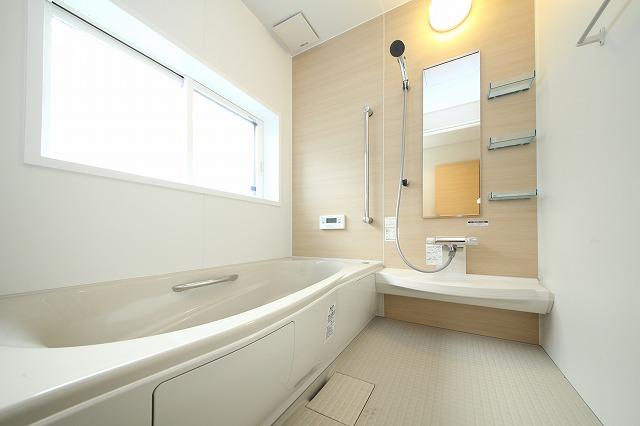 «Eco ・ La series Common Specifications » Tub of hot water is less likely to cool in a thermos effect, Feel coldness of the floor hard thermo floor ・ Use the Thermo bus lights ~ Example of construction ~
≪エコ・ラシリーズ共通仕様≫
魔法瓶効果で浴槽のお湯は冷めにくく、床の冷たさが感じにくいサーモフロア・サーモバスライトを使用
~ 施工例 ~
Building plan example (Perth ・ appearance)建物プラン例(パース・外観) 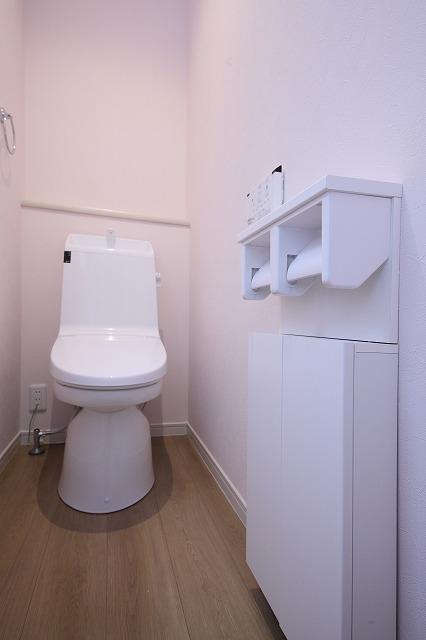 «Eco ・ La series Common Specifications » "Toilet" is using the super water-saving ECO5 What achieve water-saving of about 69% compared to conventional products! ~ Example of construction ~
≪エコ・ラシリーズ共通仕様≫
「トイレ」は超節水ECO5を使用
従来品と比べなんと約69%の節水を実現!
~ 施工例 ~
Building plan example (introspection photo)建物プラン例(内観写真) 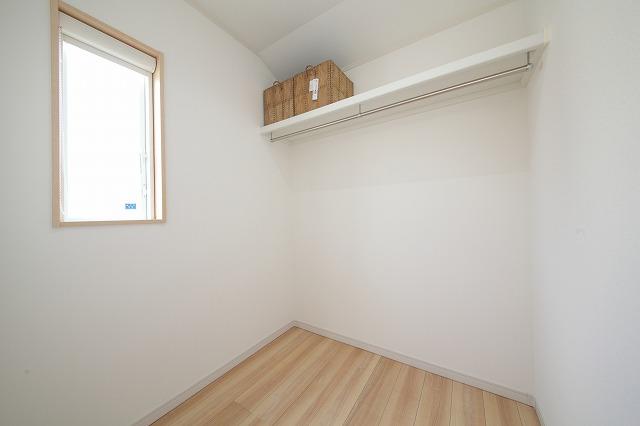 You also housed well in WIC
WICであなたも収納上手に
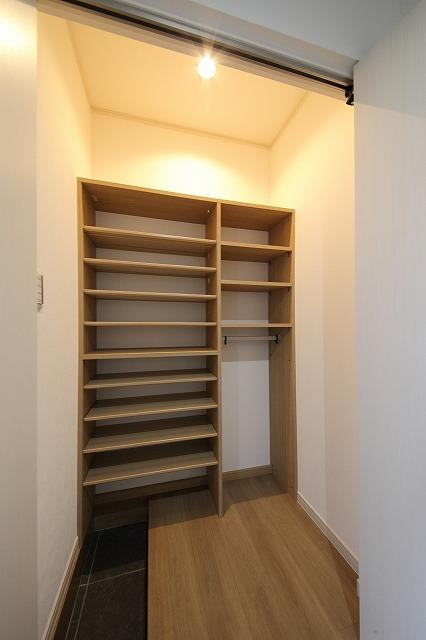 Entrance is clean and popular SIC
玄関がスッキリすると好評なSIC
Building plan example (floor plan)建物プラン例(間取り図) 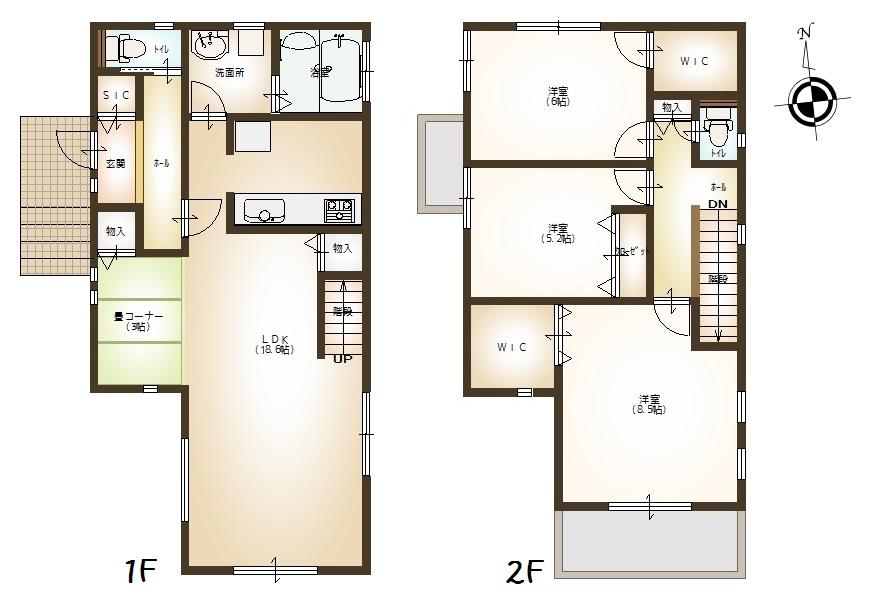 Reference example plan
参考プラン例
The entire compartment Figure全体区画図 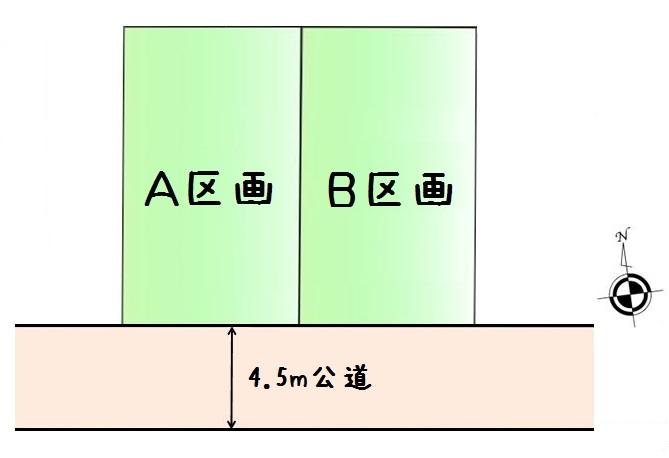 Free Plan being accepted
フリープラン受付中
Local photos, including front road前面道路含む現地写真 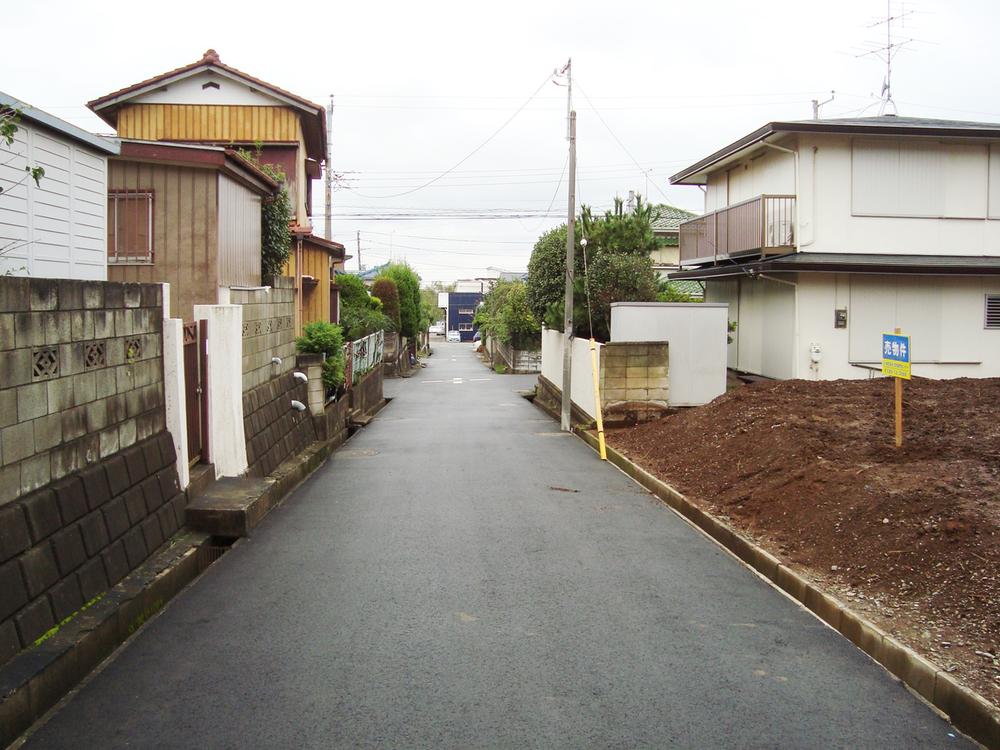 Yang per well at the front road facing south
前面道路南向きで陽当り良好
Primary school小学校 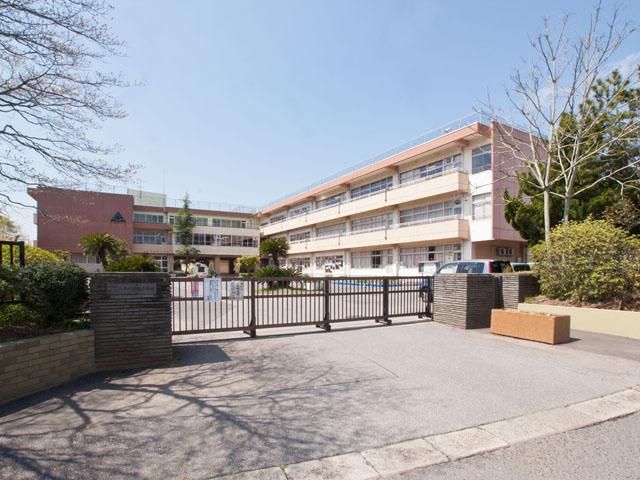 Yachiyo Municipal Yachiyodainishi to elementary school 726m
八千代市立八千代台西小学校まで726m
Junior high school中学校 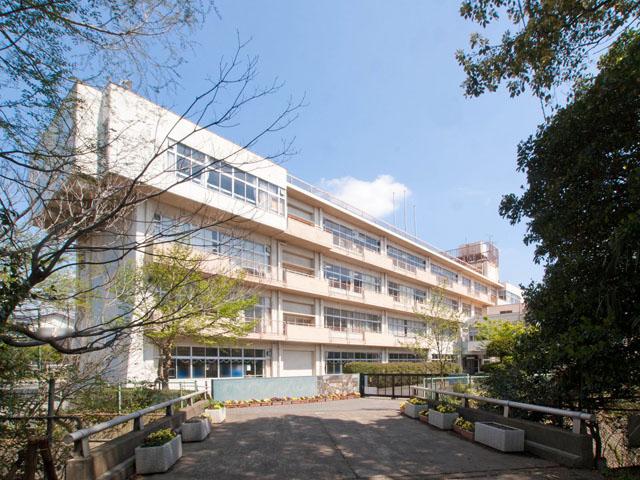 Yachiyo Municipal Yachiyodainishi until junior high school 1175m
八千代市立八千代台西中学校まで1175m
Location
| 












