Land/Building » Kanto » Chiba Prefecture » Yotsukaido
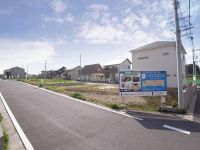 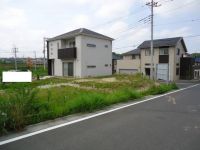
| | Chiba Prefecture Yotsukaido 千葉県四街道市 |
| JR Sobu "Monoi" walk 10 minutes JR総武本線「物井」歩10分 |
Price 価格 | | 9.9 million yen ~ 14.6 million yen 990万円 ~ 1460万円 | Building coverage, floor area ratio 建ぺい率・容積率 | | Kenpei rate: 60%, Volume ratio: 150% 建ペい率:60%、容積率:150% | Sales compartment 販売区画数 | | 9 compartment 9区画 | Total number of compartments 総区画数 | | 72 compartment 72区画 | Land area 土地面積 | | 165.06 sq m ~ 166.02 sq m 165.06m2 ~ 166.02m2 | Driveway burden-road 私道負担・道路 | | Road width: 6m, Asphaltic pavement 道路幅:6m、アスファルト舗装 | Land situation 土地状況 | | Vacant lot 更地 | Address 住所 | | Chiba Prefecture Yotsukaido Monoi 126-2 districts, 132 city blocks 千葉県四街道市物井126-2街区、132街区 | Traffic 交通 | | JR Sobu "Monoi" walk 10 minutes JR総武本線「物井」歩10分
| Related links 関連リンク | | [Related Sites of this company] 【この会社の関連サイト】 | Contact お問い合せ先 | | Pitattohausu Chiba Chuo Co. Kamatori housing TEL: 0800-603-2589 [Toll free] mobile phone ・ Also available from PHS
Caller ID is not notified
Please contact the "saw SUUMO (Sumo)"
If it does not lead, If the real estate company ピタットハウス千葉中央店(株)かまとり住宅TEL:0800-603-2589【通話料無料】携帯電話・PHSからもご利用いただけます
発信者番号は通知されません
「SUUMO(スーモ)を見た」と問い合わせください
つながらない方、不動産会社の方は
| Most price range 最多価格帯 | | 11 million yen 1100万円台 | Land of the right form 土地の権利形態 | | Ownership 所有権 | Building condition 建築条件 | | With 付 | Time delivery 引き渡し時期 | | Immediate delivery allowed 即引渡し可 | Land category 地目 | | Mountain forest 山林 | Use district 用途地域 | | Two low-rise 2種低層 | Other limitations その他制限事項 | | 111132-327 111132-327 | Overview and notices その他概要・特記事項 | | Facilities: Public Water Supply, This sewage, City gas 設備:公営水道、本下水、都市ガス | Company profile 会社概要 | | <Marketing alliance (agency)> Governor of Chiba Prefecture (3) The 013,689 No. Pitattohausu Chiba Chuo Co. Kamatori housing Yubinbango260-0012 Chiba City, Chiba Prefecture, Chuo-ku Honcho 3-2-2 <販売提携(代理)>千葉県知事(3)第013689号ピタットハウス千葉中央店(株)かまとり住宅〒260-0012 千葉県千葉市中央区本町3-2-2 |
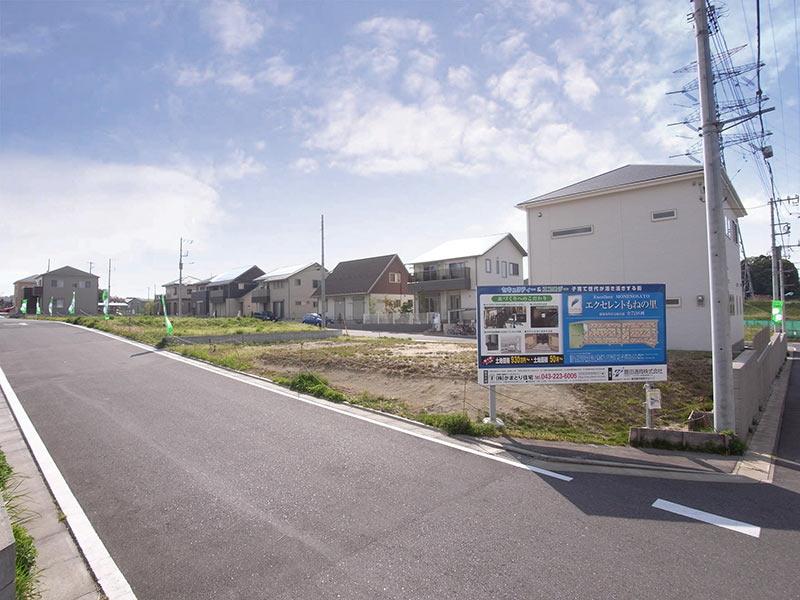 Local land photo
現地土地写真
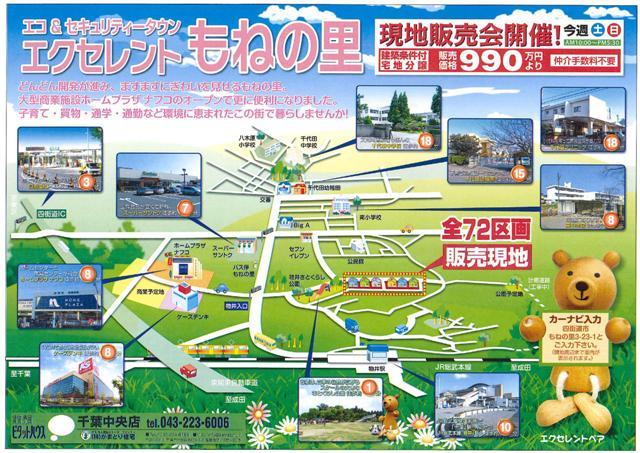 Other
その他
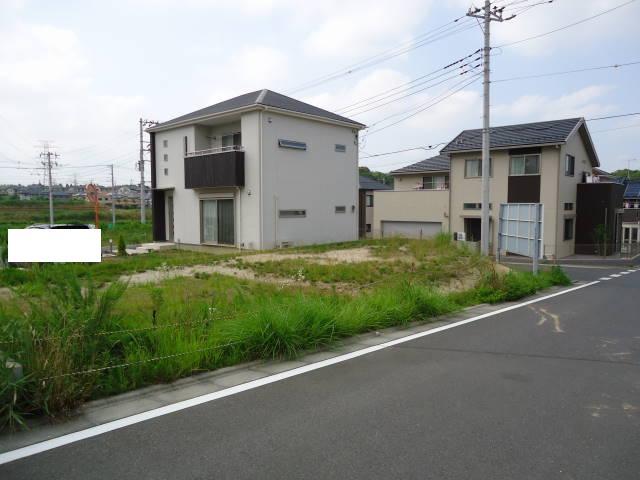 Local land photo
現地土地写真
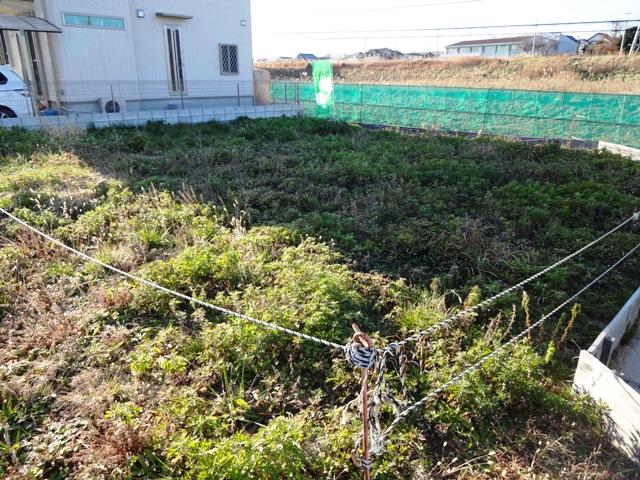 Local land photo
現地土地写真
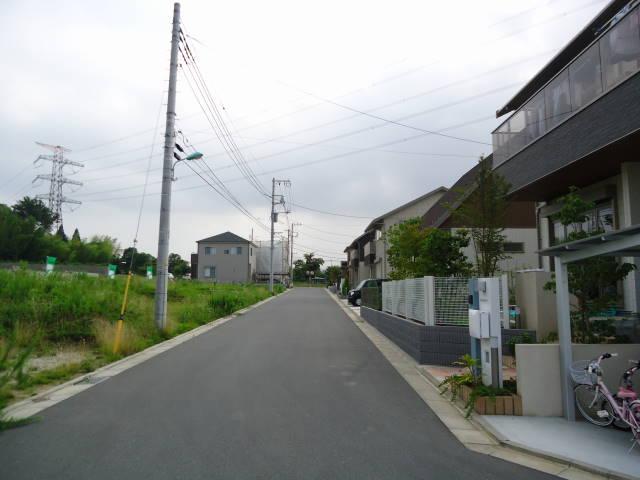 Local photos, including front road
前面道路含む現地写真
Building plan example (Perth ・ Introspection)建物プラン例(パース・内観) 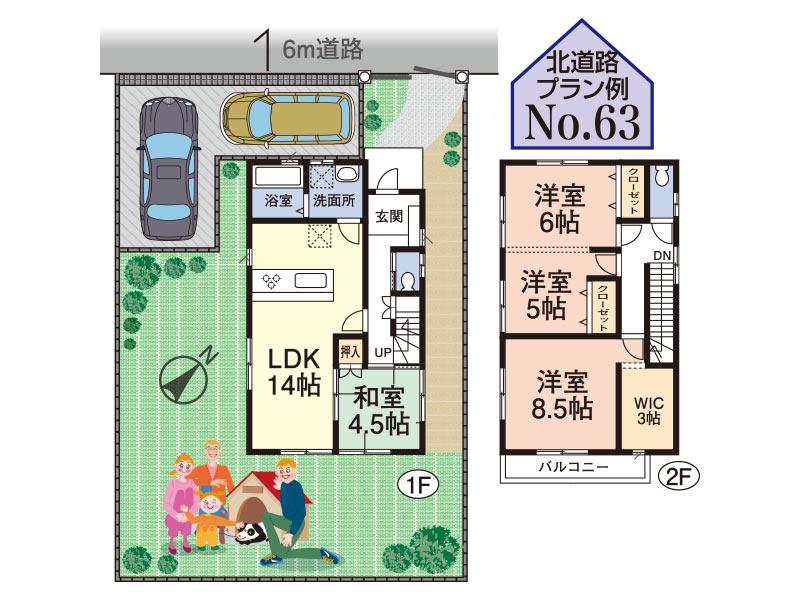 Building plan example (No. 63 locations) Building price 13.6 million yen, Building area 97.70 sq m
建物プラン例(63号地)建物価格1360万円、建物面積97.70m2
Primary school小学校 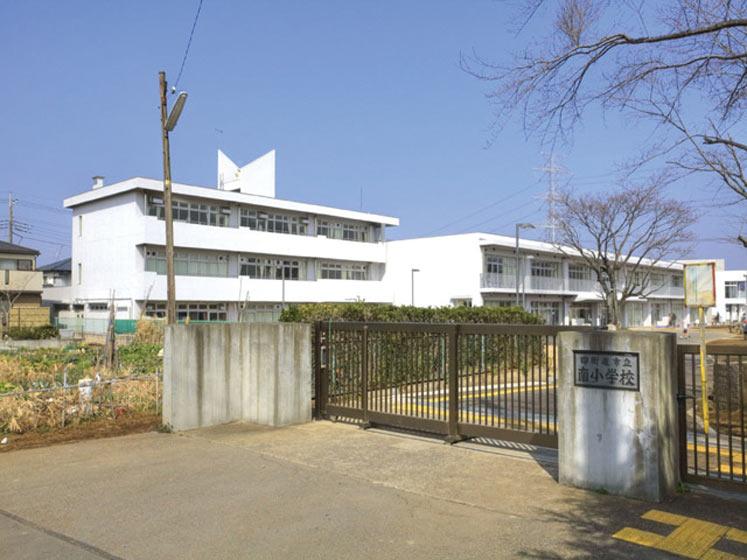 600m to Yotsukaido Minami Elementary School
四街道市立南小学校まで600m
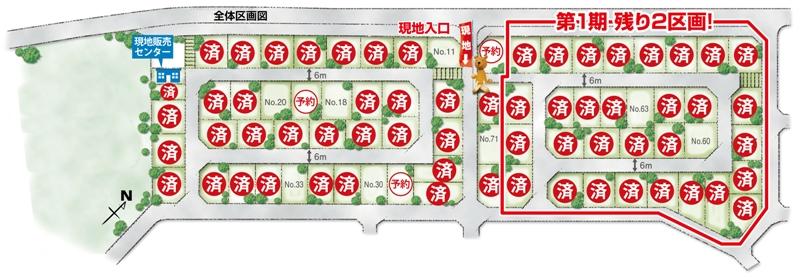 The entire compartment Figure
全体区画図
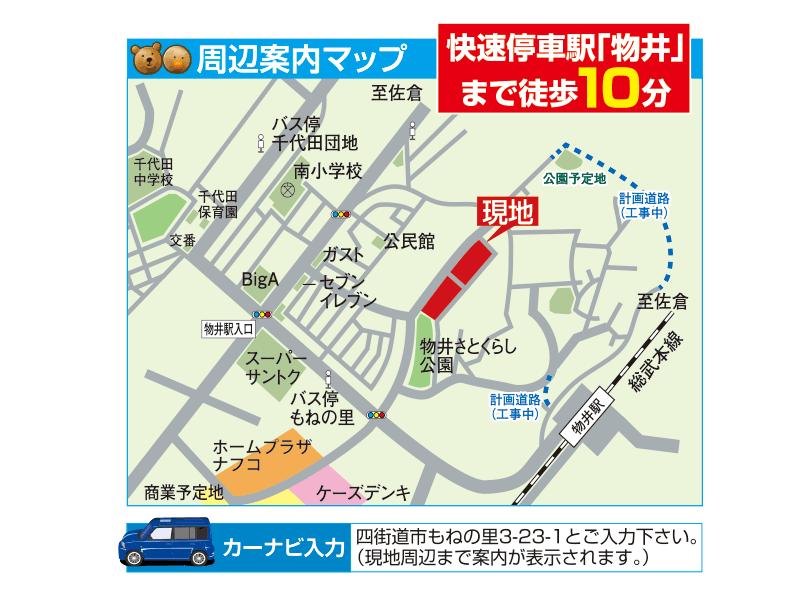 Local guide map
現地案内図
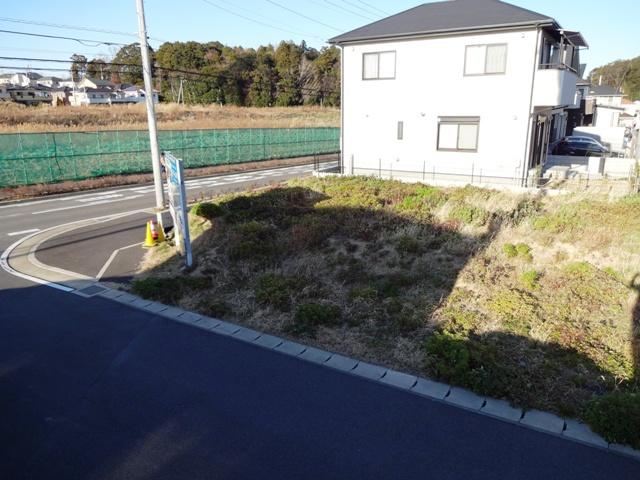 Local land photo
現地土地写真
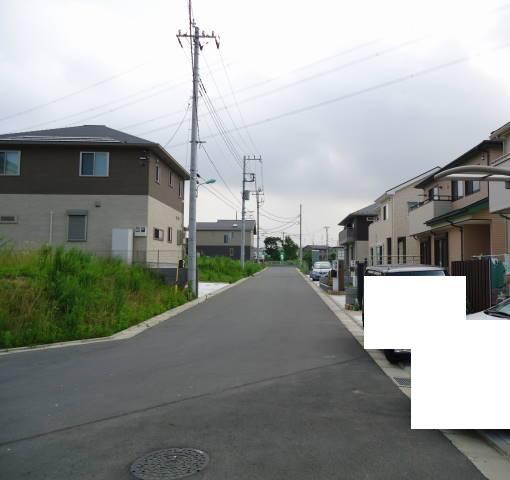 Local photos, including front road
前面道路含む現地写真
Junior high school中学校 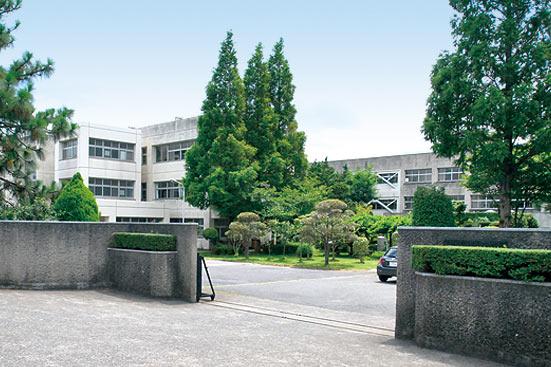 Yotsukaido 1400m to stand Chiyoda Junior High School
四街道市立千代田中学校まで1400m
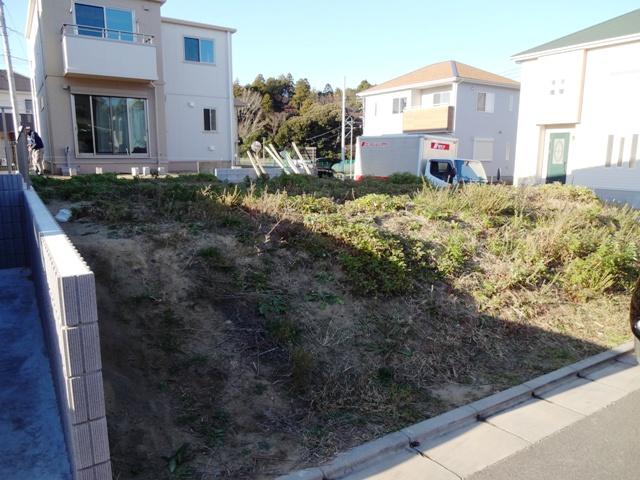 Local land photo
現地土地写真
Park公園 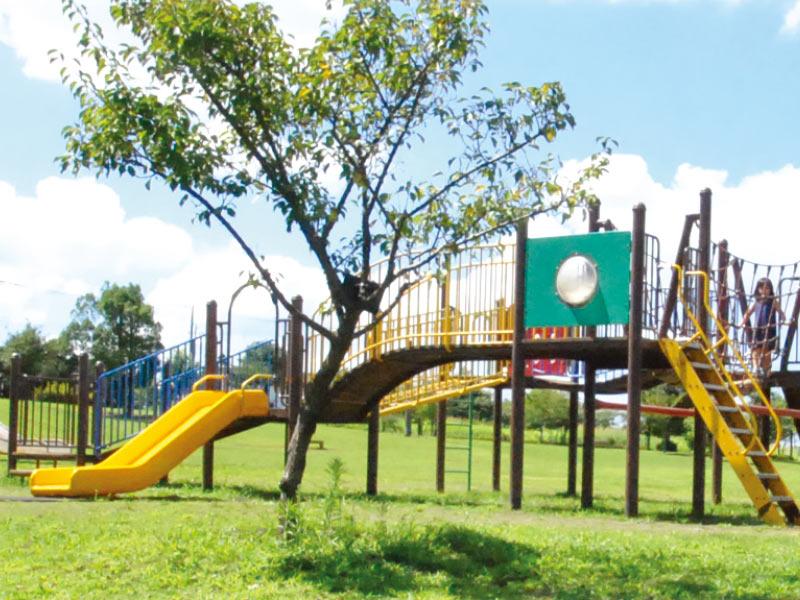 It is To to life park 80m
さとくらし公園まで80m
Supermarketスーパー 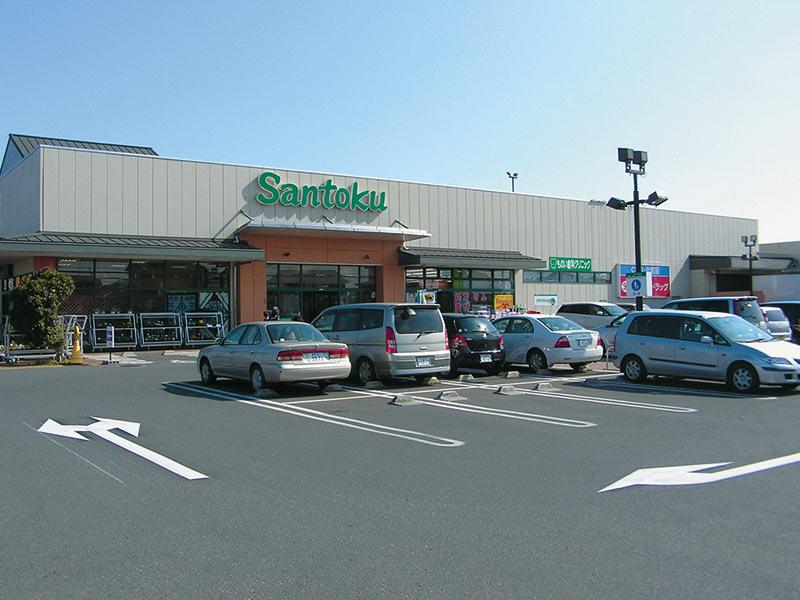 Until Santoku 450m
サントクまで450m
Home centerホームセンター 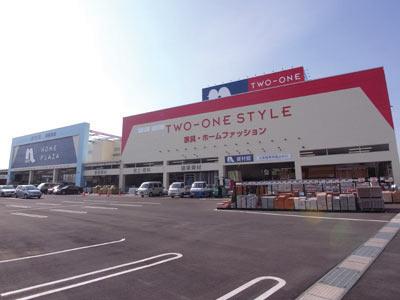 640m to Ho Mupurazanafuko
ホームプラザナフコまで640m
Location
|

















