Land/Building » Shikoku » Ehime Prefecture » Matsuyama
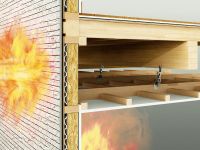 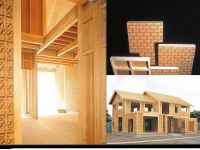
| | Matsuyama, Ehime Prefecture 愛媛県松山市 |
| Iyo railway Gunchusen "Doida" walk 13 minutes 伊予鉄道郡中線「土居田」歩13分 |
| ● Futaba Elementary School 8-minute walk ● Yu Xin junior high school Walk 11 minutes ● Nozomi nursery A 10-minute walk ●双葉小学校 徒歩8分●雄新中学校 徒歩11分●のぞみ保育園 徒歩10分 |
| It is close to the city, Around traffic fewer, Development subdivision in 市街地が近い、周辺交通量少なめ、開発分譲地内 |
Features pickup 特徴ピックアップ | | It is close to the city / Around traffic fewer / Flat terrain / Development subdivision in 市街地が近い /周辺交通量少なめ /平坦地 /開発分譲地内 | Price 価格 | | 14,064,000 yen ~ 15,481,000 yen 1406万4000円 ~ 1548万1000円 | Building coverage, floor area ratio 建ぺい率・容積率 | | Building coverage: 60% Volume ratio: 200% 建蔽率:60% 容積率:200% | Sales compartment 販売区画数 | | 4 compartments 4区画 | Total number of compartments 総区画数 | | 12 compartment 12区画 | Land area 土地面積 | | 140.9 sq m ~ 144.18 sq m (42.62 tsubo ~ 43.61 tsubo) (Registration) 140.9m2 ~ 144.18m2(42.62坪 ~ 43.61坪)(登記) | Driveway burden-road 私道負担・道路 | | The entire surface of the road 5.3m 全面道路 5.3m | Land situation 土地状況 | | Vacant lot 更地 | Address 住所 | | Matsuyama, Ehime Prefecture Doida-cho, 270 No. 1 愛媛県松山市土居田町270番1 他 | Traffic 交通 | | Iyo railway Gunchusen "Doida" walk 13 minutes
JR Yosan Line "Matsuyama" car 4.1km 伊予鉄道郡中線「土居田」歩13分
JR予讃線「松山」車4.1km
| Related links 関連リンク | | [Related Sites of this company] 【この会社の関連サイト】 | Contact お問い合せ先 | | (Ltd.) Yamada ・ Esubaieru Home Matsuyama Branch TEL: 0800-809-8948 [Toll free] mobile phone ・ Also available from PHS
Caller ID is not notified
Please contact the "saw SUUMO (Sumo)"
If it does not lead, If the real estate company (株)ヤマダ・エスバイエルホーム松山支店TEL:0800-809-8948【通話料無料】携帯電話・PHSからもご利用いただけます
発信者番号は通知されません
「SUUMO(スーモ)を見た」と問い合わせください
つながらない方、不動産会社の方は
| Most price range 最多価格帯 | | 14 million yen ・ 15 million yen 15 million yen (1 each compartment) 1400万円台・1500万円台1500万円台(各1区画) | Expenses 諸費用 | | Other expenses: Wet contributions separately 250,000 yen / Bulk その他諸費用:水道負担金別途 25万円/一括 | Land of the right form 土地の権利形態 | | Ownership 所有権 | Building condition 建築条件 | | With 付 | Time delivery 引き渡し時期 | | Immediate delivery allowed 即引渡し可 | Land category 地目 | | Residential land 宅地 | Use district 用途地域 | | One dwelling 1種住居 | Overview and notices その他概要・特記事項 | | Facilities: Public Water Supply, This sewage 設備:公営水道、本下水 | Company profile 会社概要 | | <Seller> Minister of Land, Infrastructure and Transport (14) No. 000382 (Ltd.) Yamada ・ Esubaieru Home Matsuyama branch Yubinbango790-0065 Matsuyama, Ehime Prefecture Miyanishi 1-4-36 <売主>国土交通大臣(14)第000382号(株)ヤマダ・エスバイエルホーム松山支店〒790-0065 愛媛県松山市宮西1-4-36 |
Local photos, including front road前面道路含む現地写真 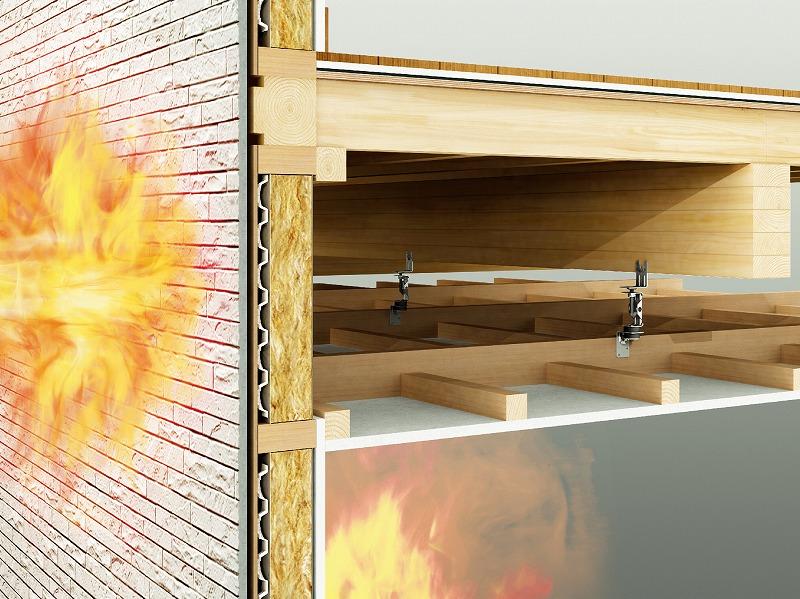 The outside inside coated with a non-combustible fire siding and gypsum board, Adopt a rock wool with excellent fire resistance to the thermal insulation material. It has incorporated a fire stop material to further wood-based panels of the structural framework. Ordinance quasi-fireproof from the Housing Finance Agency
防火サイディングやせっこうボードの不燃材で外内部を被覆し、断熱材には防火性に優れたロックウールを採用。さらに構造躯体の木質パネルにはファイヤーストップ材を組み込みました。住宅金融支援機構から省令準耐火
Building plan example (introspection photo)建物プラン例(内観写真) 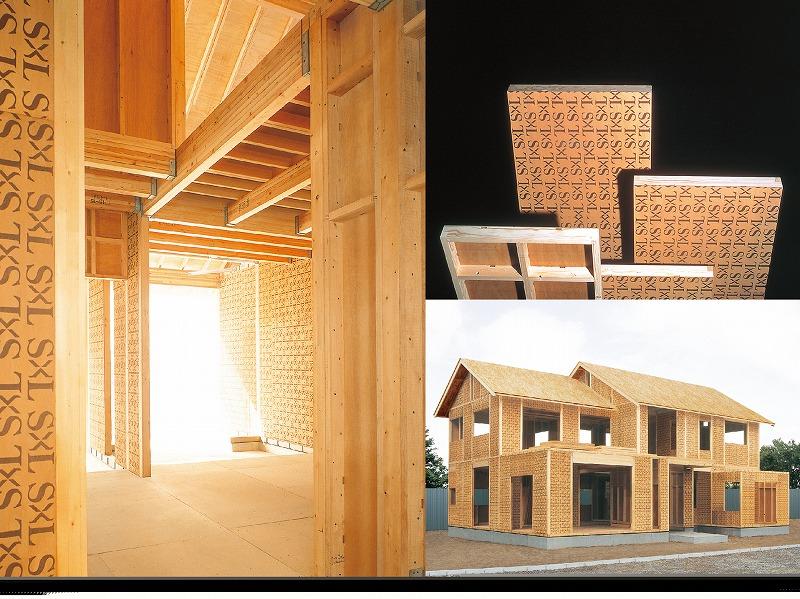 Thorough high precision that has been manufactured under quality management, Integrating the floors and walls in wood-based panels of high-strength. The entire building in the robust hexahedral receiving an external force of earthquakes and typhoons in the entire surface, Relieve the impact from the foundation to the ground. Also, In a real large shaking table experiment Osaka
徹底した品質管理のもとに製造された高精度、高強度の木質パネルで床と壁を一体化。建物全体を強固な六面体にして地震や台風の外力を面全体で受け止め、衝撃を基礎から地盤へ逃がします。また、実大振動台実験では阪
Building plan example (exterior photos)建物プラン例(外観写真) 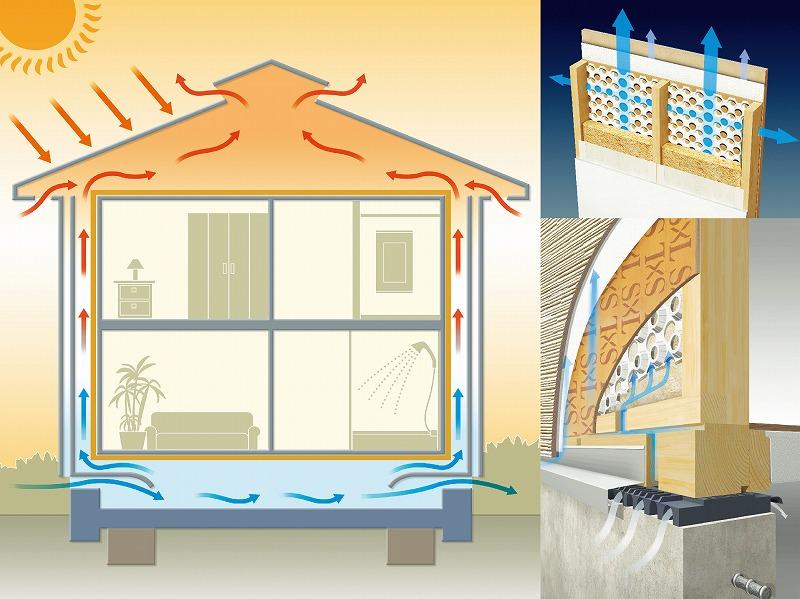 Tree of Japan culture ・ Structural material that is suitable for climate. And exhibit high strength while the water content was low drying. Wall body ventilation system air was under the floor of the drying of the internal condensation in the power of natural energy that occurs in the wall will be discharged to the outside through the inside of the wall.
木は日本の風土・気候に適した構造材。含水率が低い乾燥した状態で高い強度を発揮します。壁体内換気システムは壁の中に発生する内部結露を自然エネルギーの力で床下の乾燥した空気が壁の中を通り外へ排出します。
Local land photo現地土地写真 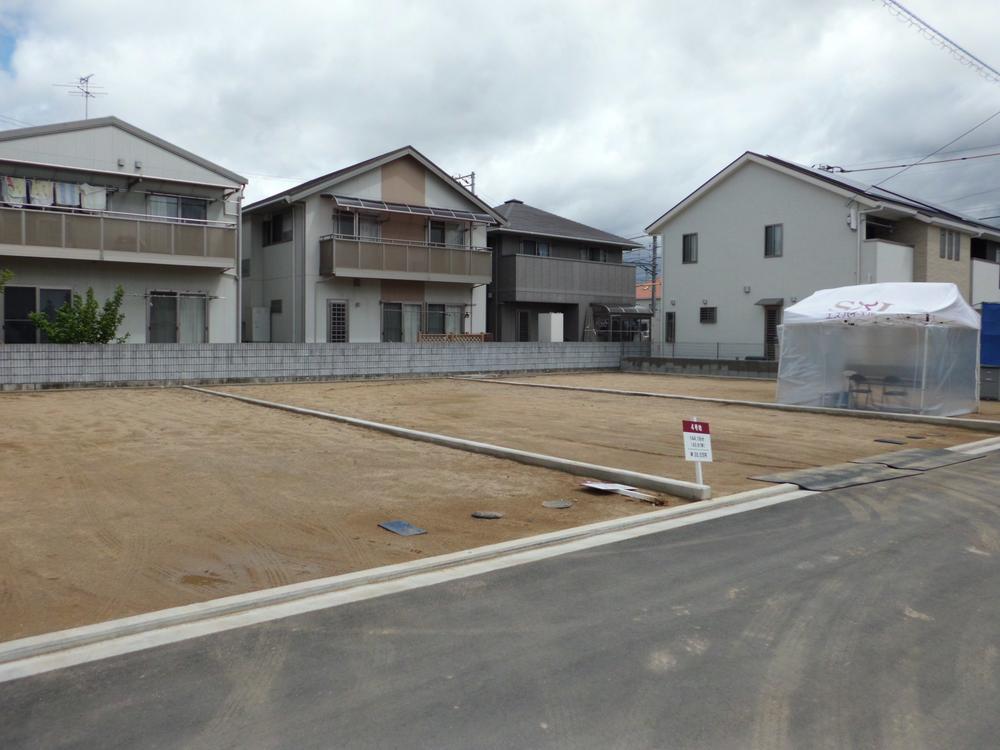 Local (April 2013) Shooting
現地(2013年4月)撮影
Local photos, including front road前面道路含む現地写真 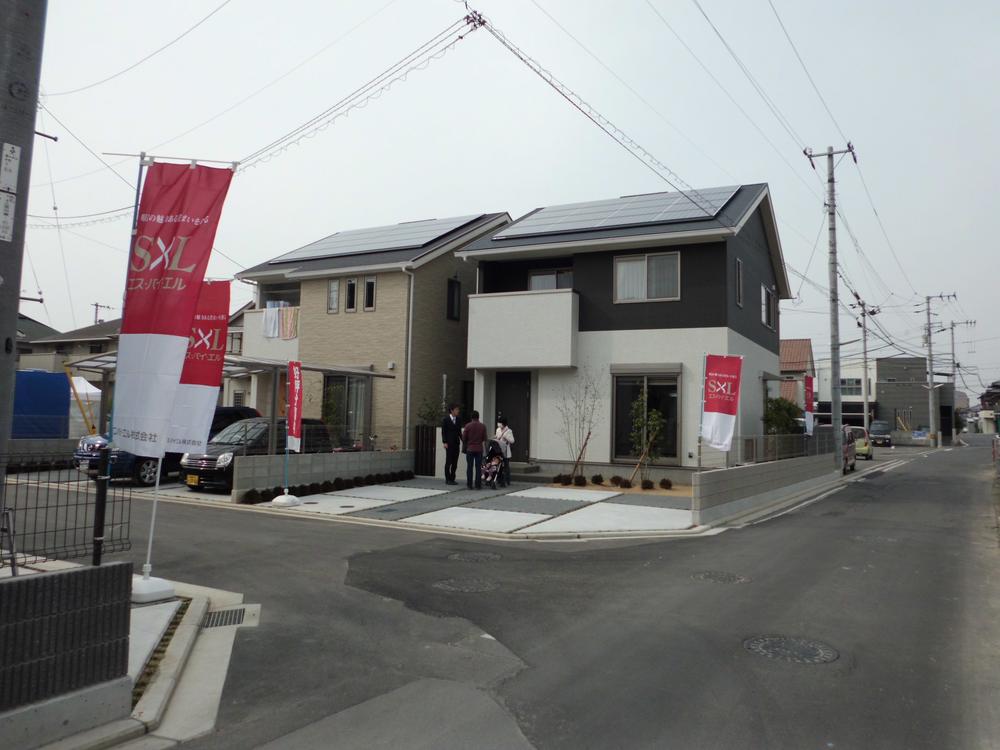 Local (March 2013) Shooting
現地(2013年3月)撮影
Other building plan exampleその他建物プラン例 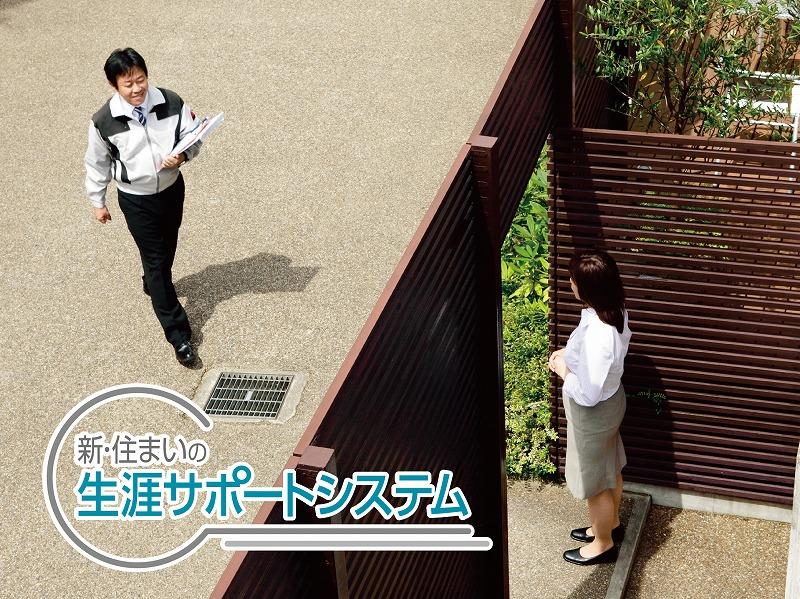 Es ・ by ・ Initial guarantee of 20 years of El abode structural framework. Further inspected regularly, You can update the much guaranteed as long as there is a building by where I am undergoing maintenance. Much maintain its strength and robust "SxL Construction"
エス・バイ・エルの住まいは構造躯体の初期保証が20年。さらに定期的に点検、メンテナンスを受けていただくことで建物がある限りずっと保証を更新することができます。強固な「SxL構法」とその強さをずっと維持
Kindergarten ・ Nursery幼稚園・保育園 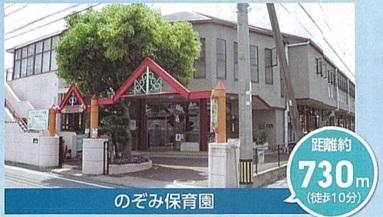 Until Nozomi nursery 10m
のぞみ保育園まで10m
The entire compartment Figure全体区画図 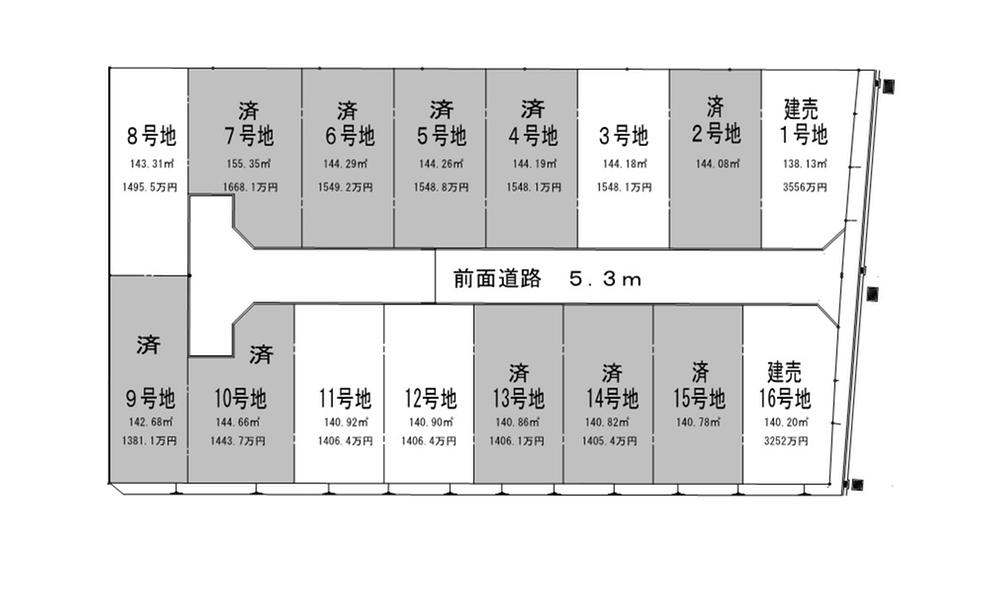 Compartment figure
区画図
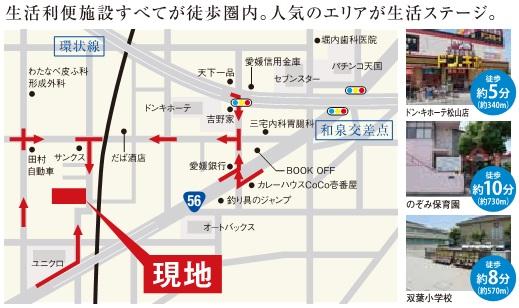 Local guide map
現地案内図
Building plan example (Perth ・ appearance)建物プラン例(パース・外観) 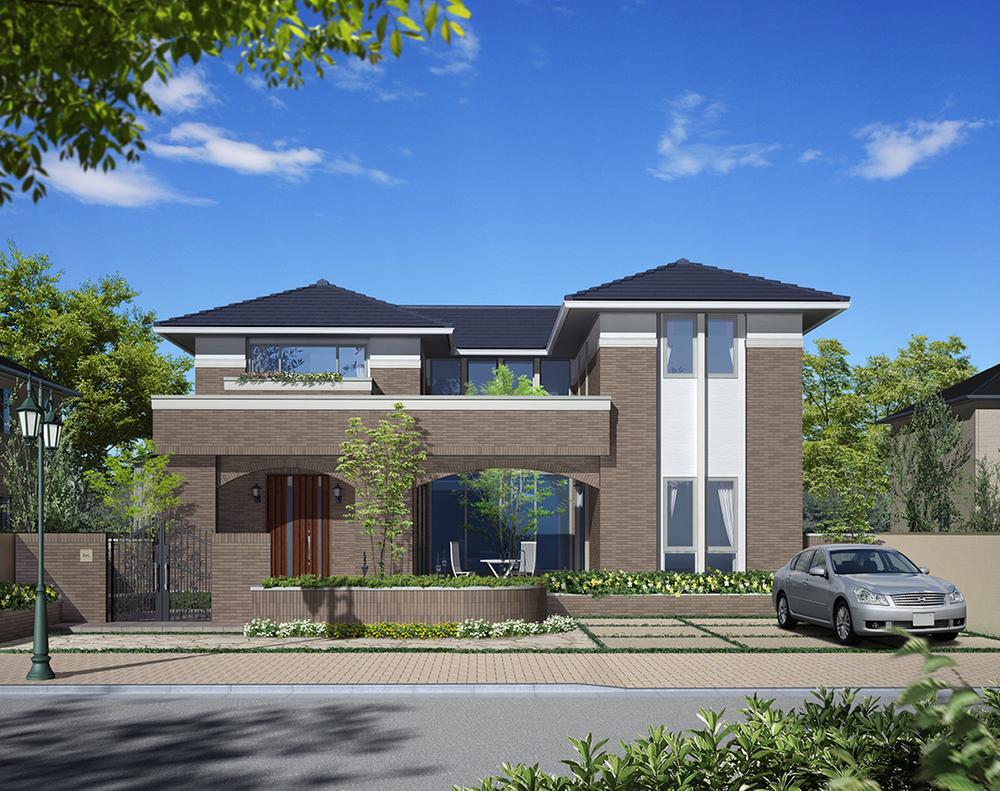 New item E- Sherie Appearance! !
新商品 E-シェリエ 登場!!
Primary school小学校 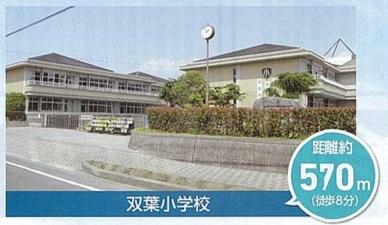 Futaba until elementary school 8m
双葉小学校まで8m
Building plan example (Perth ・ Introspection)建物プラン例(パース・内観) 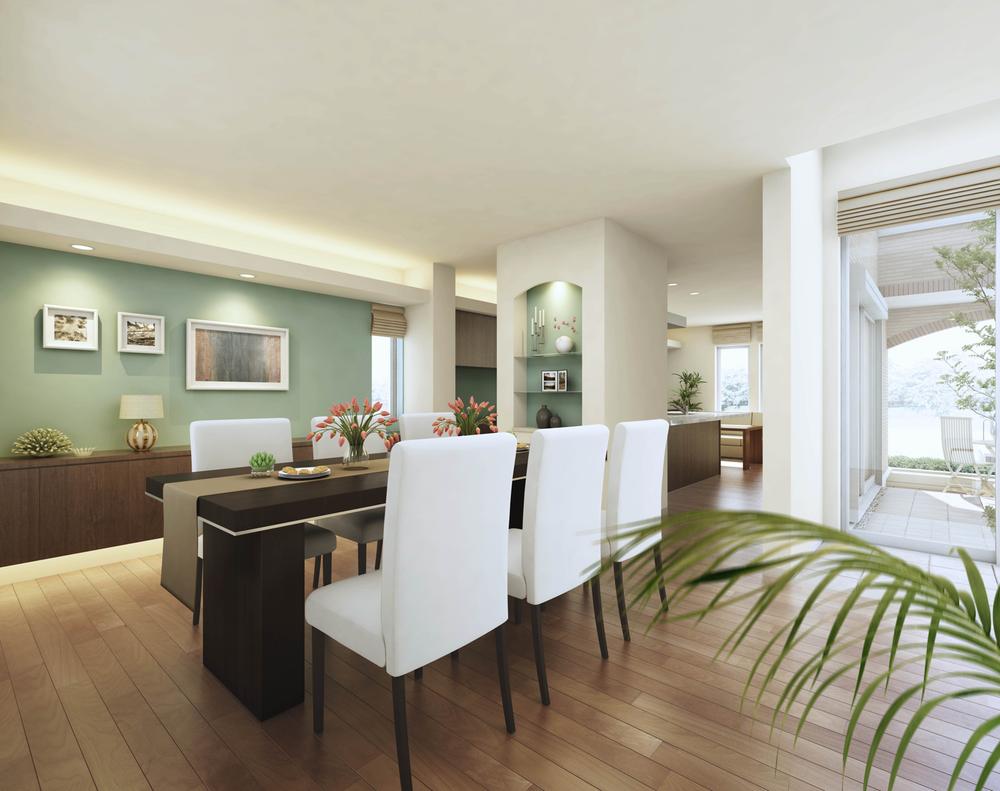 The idea of the Great Room of the E- Sherie. Please to HP! !
E-シェリエのグレートルームという考え方。どうぞHPへ!!
Junior high school中学校 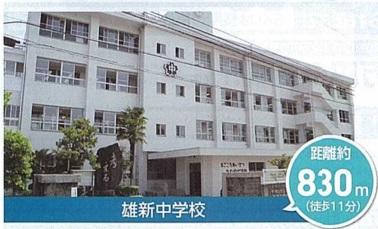 Yu Xin until junior high school 11m
雄新中学校まで11m
Location
| 













