Land/Building » Kyushu » Fukuoka Prefecture » Dazaifu
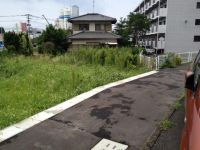 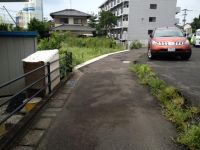
| | Fukuoka Prefecture Dazaifu 福岡県太宰府市 |
| Nishitetsu Tenjin Omuta Line "Tofuromae" walk 9 minutes 西鉄天神大牟田線「都府楼前」歩9分 |
| 10 minutes to the station and good location! Completed residential land passes! Thank numerous building plan example. 駅まで10分と好立地!完成宅地渡し!建物プラン例多数ございます。 |
| 10 minutes to the station and good location! Completed residential land passes! Thank numerous building plan example. 駅まで10分と好立地!完成宅地渡し!建物プラン例多数ございます。 |
Features pickup 特徴ピックアップ | | Land 50 square meters or more / Yang per good / Flat to the station / Flat terrain / Building plan example there 土地50坪以上 /陽当り良好 /駅まで平坦 /平坦地 /建物プラン例有り | Price 価格 | | 10 million yen 1000万円 | Building coverage, floor area ratio 建ぺい率・容積率 | | 60% ・ 200% 60%・200% | Sales compartment 販売区画数 | | 1 compartment 1区画 | Total number of compartments 総区画数 | | 2 compartment 2区画 | Land area 土地面積 | | 249.71 sq m 249.71m2 | Driveway burden-road 私道負担・道路 | | Nothing, Northeast 3.4m width 無、北東3.4m幅 | Land situation 土地状況 | | Vacant lot 更地 | Address 住所 | | Fukuoka Prefecture Dazaifu Sakamoto 2 福岡県太宰府市坂本2 | Traffic 交通 | | Nishitetsu Tenjin Omuta Line "Tofuromae" walk 9 minutes 西鉄天神大牟田線「都府楼前」歩9分
| Related links 関連リンク | | [Related Sites of this company] 【この会社の関連サイト】 | Person in charge 担当者より | | Rep Fukumoto Atsushi Age: Somehow I think you thrilled me to buy the 30's My Home. But with that many Ya I do not know that difficult I think to be the anxiety. Your ideal of my home I will do my best hard as can be built so thank you. 担当者福元 淳年齢:30代マイホームを購入するってなんだかワクワクしますよね。でも難しいことや分からないことが多くて不安になると思います。お客様の理想のマイホームが建てられるように一生懸命頑張りますので宜しくお願いします。 | Contact お問い合せ先 | | TEL: 0800-603-3037 [Toll free] mobile phone ・ Also available from PHS
Caller ID is not notified
Please contact the "saw SUUMO (Sumo)"
If it does not lead, If the real estate company TEL:0800-603-3037【通話料無料】携帯電話・PHSからもご利用いただけます
発信者番号は通知されません
「SUUMO(スーモ)を見た」と問い合わせください
つながらない方、不動産会社の方は
| Land of the right form 土地の権利形態 | | Ownership 所有権 | Building condition 建築条件 | | With 付 | Time delivery 引き渡し時期 | | Consultation 相談 | Land category 地目 | | Rice field 田 | Use district 用途地域 | | One dwelling, Quasi-residence 1種住居、準住居 | Other limitations その他制限事項 | | Setback: upon 0.2 sq m セットバック:要0.2m2 | Overview and notices その他概要・特記事項 | | Contact: Fukumoto Atsushi, Facilities: Public Water Supply, This sewage 担当者:福元 淳、設備:公営水道、本下水 | Company profile 会社概要 | | <Seller> Governor of Fukuoka Prefecture (3) No. 014334 (Ltd.) Leisure Town Yubinbango812-0053 Fukuoka Prefecture, Higashi-ku, Fukuoka Hakozaki 1-15-23 <売主>福岡県知事(3)第014334号(株)よかタウン〒812-0053 福岡県福岡市東区箱崎1-15-23 |
Local land photo現地土地写真 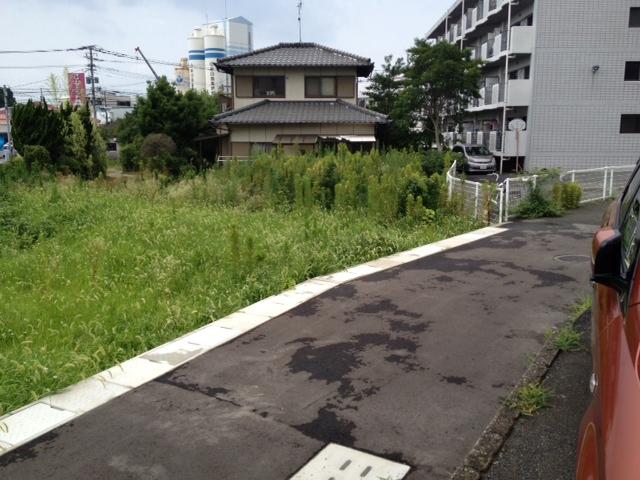 Local (August 2013) Shooting
現地(2013年8月)撮影
Local photos, including front road前面道路含む現地写真 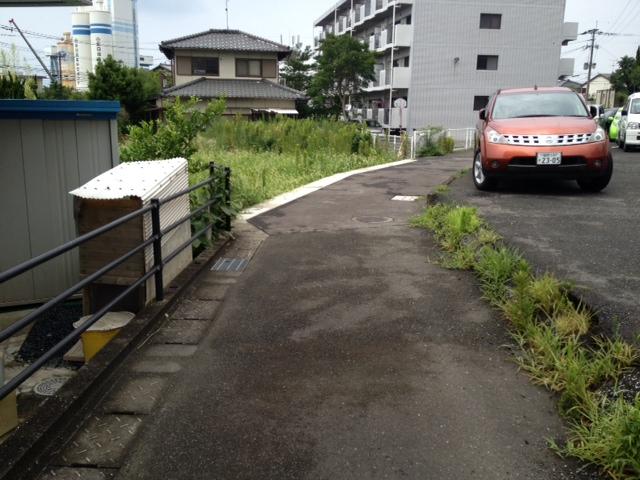 Local (August 2013) Shooting
現地(2013年8月)撮影
Building plan example (Perth ・ appearance)建物プラン例(パース・外観) 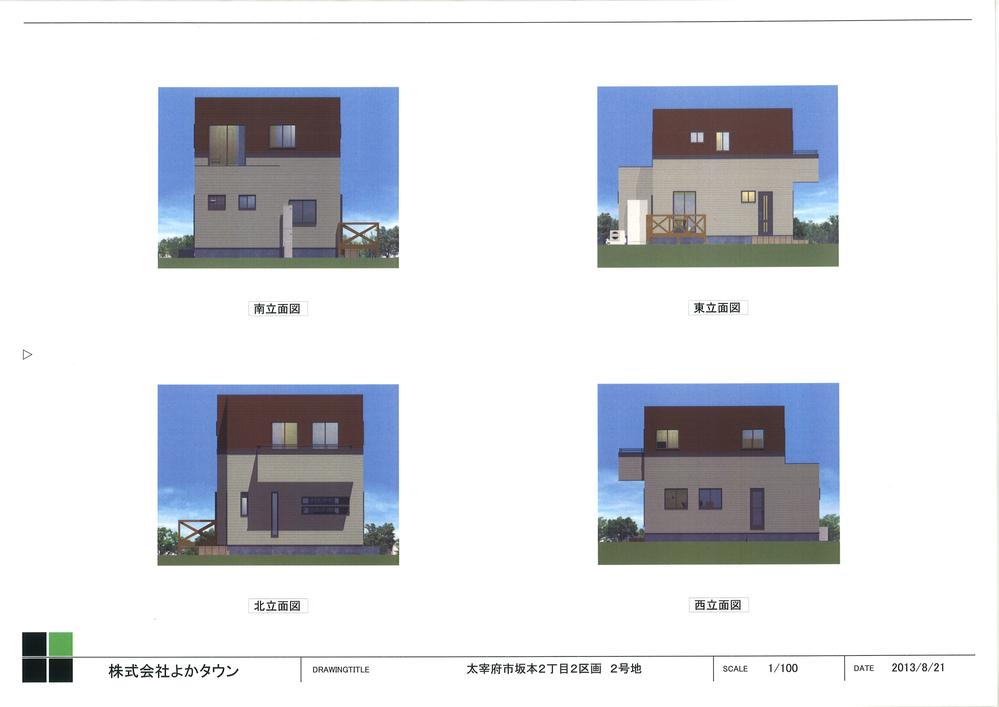 Building plan example (No. 2 place) building price 12.3 million yen, Building area 95.22 sq m
建物プラン例(2号地)建物価格1230万円、建物面積95.22m2
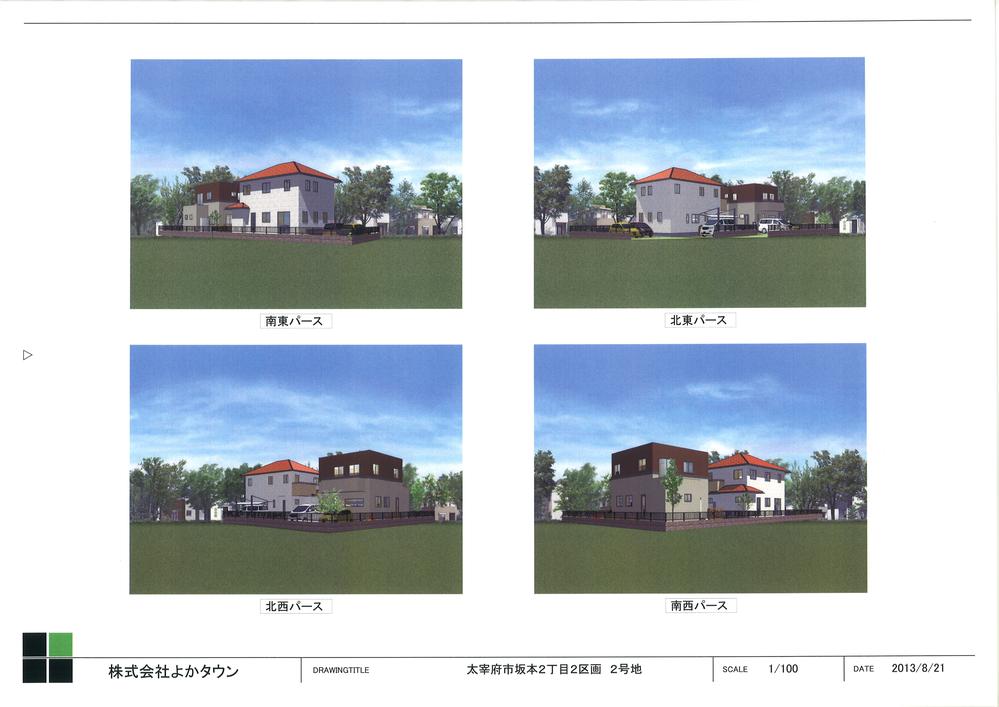 Building plan example (No. 2 place) building price 12.3 million yen, Building area 95.22 sq m
建物プラン例(2号地)建物価格1230万円、建物面積95.22m2
Junior high school中学校 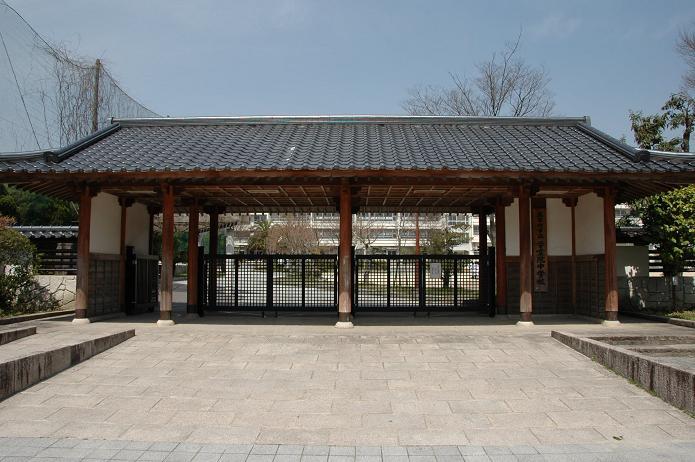 Dazaifu 747m to stand academic Institute of junior high school
太宰府市立学業院中学校まで747m
The entire compartment Figure全体区画図 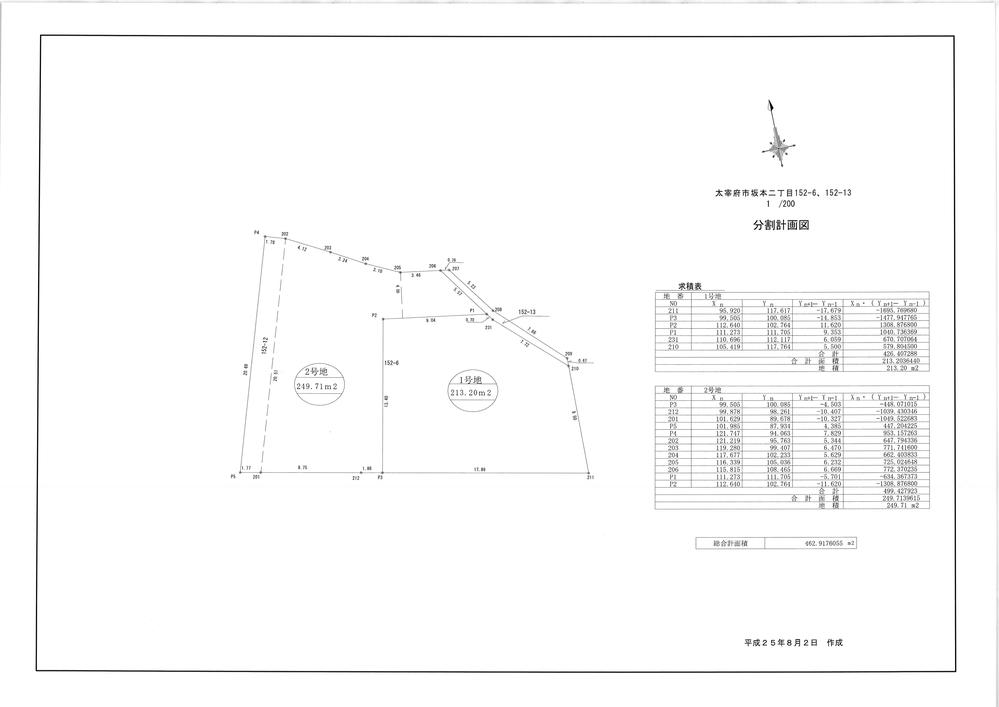 Compartment figure
区画図
Building plan example (floor plan)建物プラン例(間取り図) 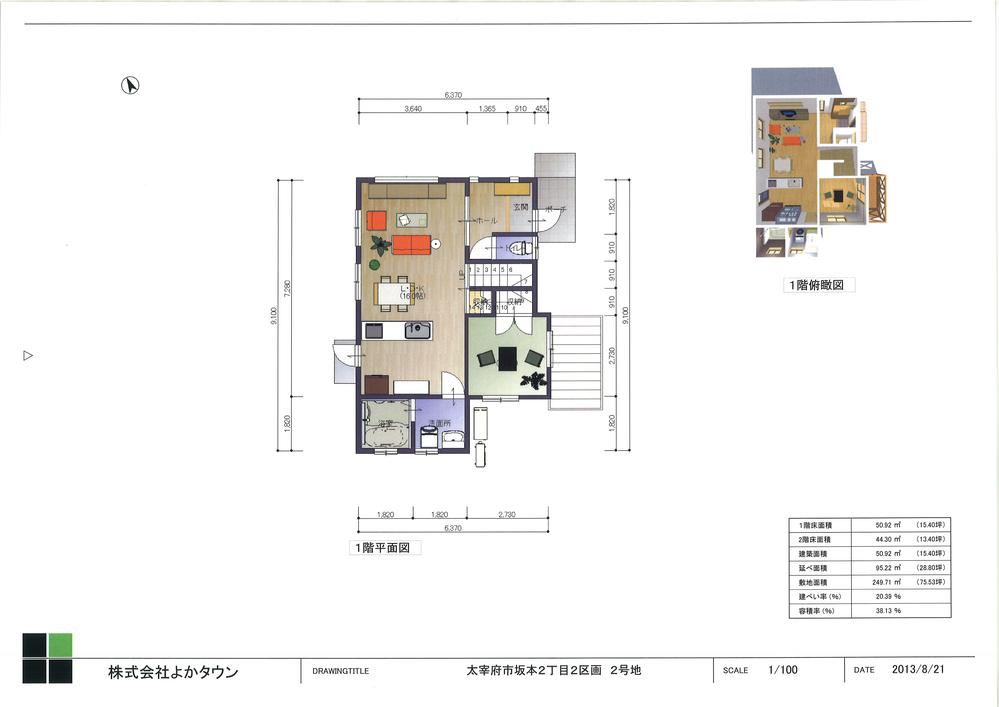 Building plan example (No. 2 locations) Building Price 12.3 million yen, Building area 95.22 sq m
建物プラン例(2号地)建物価格 1230万円、建物面積95.22m2
Primary school小学校 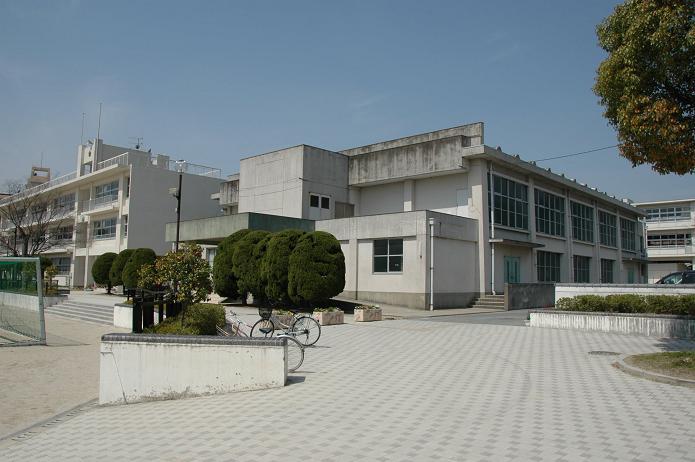 Dazaifu Municipal Mizuki to elementary school 602m
太宰府市立水城小学校まで602m
Building plan example (floor plan)建物プラン例(間取り図) 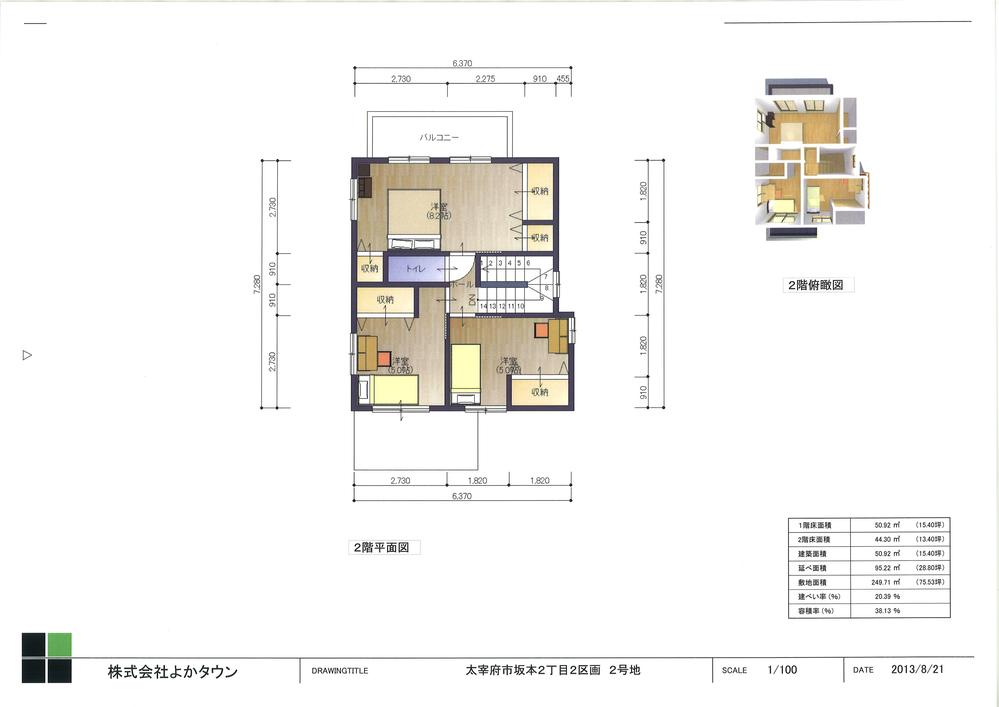 Building plan example (No. 2 place) building price 12.3 million yen, Building area 95.22 sq m
建物プラン例(2号地)建物価格1230万円、建物面積95.22m2
Supermarketスーパー 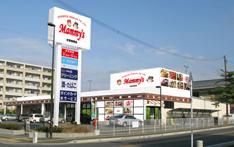 Mommy's Dazaifu to west shop 475m
マミーズ太宰府西店まで475m
Location
| 










