Land/Building » Kyushu » Fukuoka Prefecture » Higashi-ku
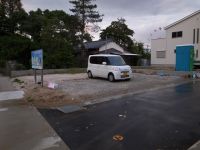 
| | Fukuoka Prefecture, Higashi-ku, Fukuoka 福岡県福岡市東区 |
| Nishitetsu Kaizuka line "Kashiikaenmae" walk 11 minutes 西鉄貝塚線「香椎花園前」歩11分 |
| [5th Anniversary] Campaign in! Founded in backing fifth anniversary! Who was capped for the first time be announced at our company, 2,000 yen worth of gift certificates gift every month first 30 people! 【5th Anniversary】キャンペーン開催中!お蔭様で創立5周年!初めて弊社にてご案内させて頂いた方、毎月先着30名様に2,000円分の商品券プレゼント! |
| ◆ Finally the final 1 compartment! ◆ ◎ building conditional residential land, Popular in the sale! We propose a floor plan to match the available building hope in your favorite floor plan! There is also a complete listing can experience the actual room! Please feel free to contact us ◆いよいよ最終1区画!◆◎建築条件付宅地、好評分譲中!お好きな間取りにて建築可能ですご希望に合わせた間取りをご提案いたします!実際のお部屋を体感できる完成物件もあります!お気軽にお問合わせ下さい |
Features pickup 特徴ピックアップ | | 2 along the line more accessible / Riverside / Super close / It is close to the city / Within 2km to the sea / Yang per good / Siemens south road / A quiet residential area / Or more before road 6m / Corner lot / Shaping land / Leafy residential area / Mu front building / City gas / Fireworks viewing / Flat terrain / Building plan example there 2沿線以上利用可 /リバーサイド /スーパーが近い /市街地が近い /海まで2km以内 /陽当り良好 /南側道路面す /閑静な住宅地 /前道6m以上 /角地 /整形地 /緑豊かな住宅地 /前面棟無 /都市ガス /花火大会鑑賞 /平坦地 /建物プラン例有り | Price 価格 | | 18,199,000 yen 1819万9000円 | Building coverage, floor area ratio 建ぺい率・容積率 | | Kenpei rate: 60%, Volume ratio: 200% 建ペい率:60%、容積率:200% | Sales compartment 販売区画数 | | 1 compartment 1区画 | Total number of compartments 総区画数 | | 4 compartments 4区画 | Land area 土地面積 | | 132.34 sq m (40.03 tsubo) (measured) 132.34m2(40.03坪)(実測) | Driveway burden-road 私道負担・道路 | | Front street: southwest 8.0m Kashii ・ Garden line (42, Paragraph 1 No. 1 road) ※ Subdivision in the position specified road (width 4m) construction plan 前面道路:南西8.0m 香椎・花園線(42条1項1号道路) ※分譲地内位置指定道路(幅員4m)築造予定 | Land situation 土地状況 | | Vacant lot 更地 | Address 住所 | | Fukuoka Prefecture, Higashi-ku, Fukuoka Kasumigaoka 7 福岡県福岡市東区香住ケ丘7 | Traffic 交通 | | Nishitetsu Kaizuka line "Kashiikaenmae" walk 11 minutes
JR Kagoshima Main Line "Kashii" walk 19 minutes
JR Kashii Line "Kashii" walk 19 minutes 西鉄貝塚線「香椎花園前」歩11分
JR鹿児島本線「香椎」歩19分
JR香椎線「香椎」歩19分
| Related links 関連リンク | | [Related Sites of this company] 【この会社の関連サイト】 | Contact お問い合せ先 | | TEL: 0120717-123 [Toll free] Please contact the "saw SUUMO (Sumo)" TEL:0120717-123【通話料無料】「SUUMO(スーモ)を見た」と問い合わせください | Land of the right form 土地の権利形態 | | Ownership 所有権 | Building condition 建築条件 | | With 付 | Time delivery 引き渡し時期 | | Consultation 相談 | Land category 地目 | | Residential land 宅地 | Use district 用途地域 | | One dwelling 1種住居 | Other limitations その他制限事項 | | Regulations have by the Aviation Law, Landscape district, Height ceiling Yes 航空法による規制有、景観地区、高さ最高限度有 | Overview and notices その他概要・特記事項 | | Facilities: Public Water Supply, Public sewage, Rainwater Gutter, Kyushu Electric Power Co., Inc., Saibu Gas Co., Ltd. 設備:公営水道、公共下水、雨水 側溝、九州電力、西部ガス | Company profile 会社概要 | | <Mediation> Governor of Fukuoka Prefecture (1) No. 016400 (Corporation), Fukuoka Prefecture Building Lots and Buildings Transaction Business Association (One company) Kyushu Real Estate Fair Trade Council member (Ltd.) Eforu Yubinbango810-0074 Fukuoka Chuo-ku, Fukuoka City Otemon 1-8-8 <仲介>福岡県知事(1)第016400号(公社)福岡県宅地建物取引業協会会員 (一社)九州不動産公正取引協議会加盟(株)エフォール〒810-0074 福岡県福岡市中央区大手門1-8-8 |
Local photos, including front road前面道路含む現地写真 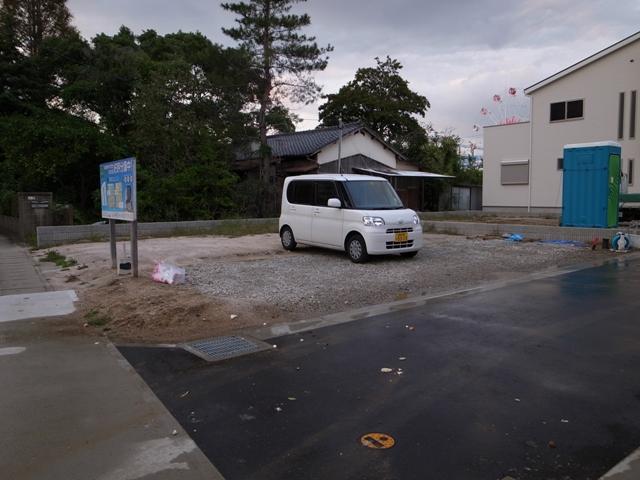 Local (10 May 2013) Shooting
現地(2013年10月)撮影
Building plan example (exterior photos)建物プラン例(外観写真) 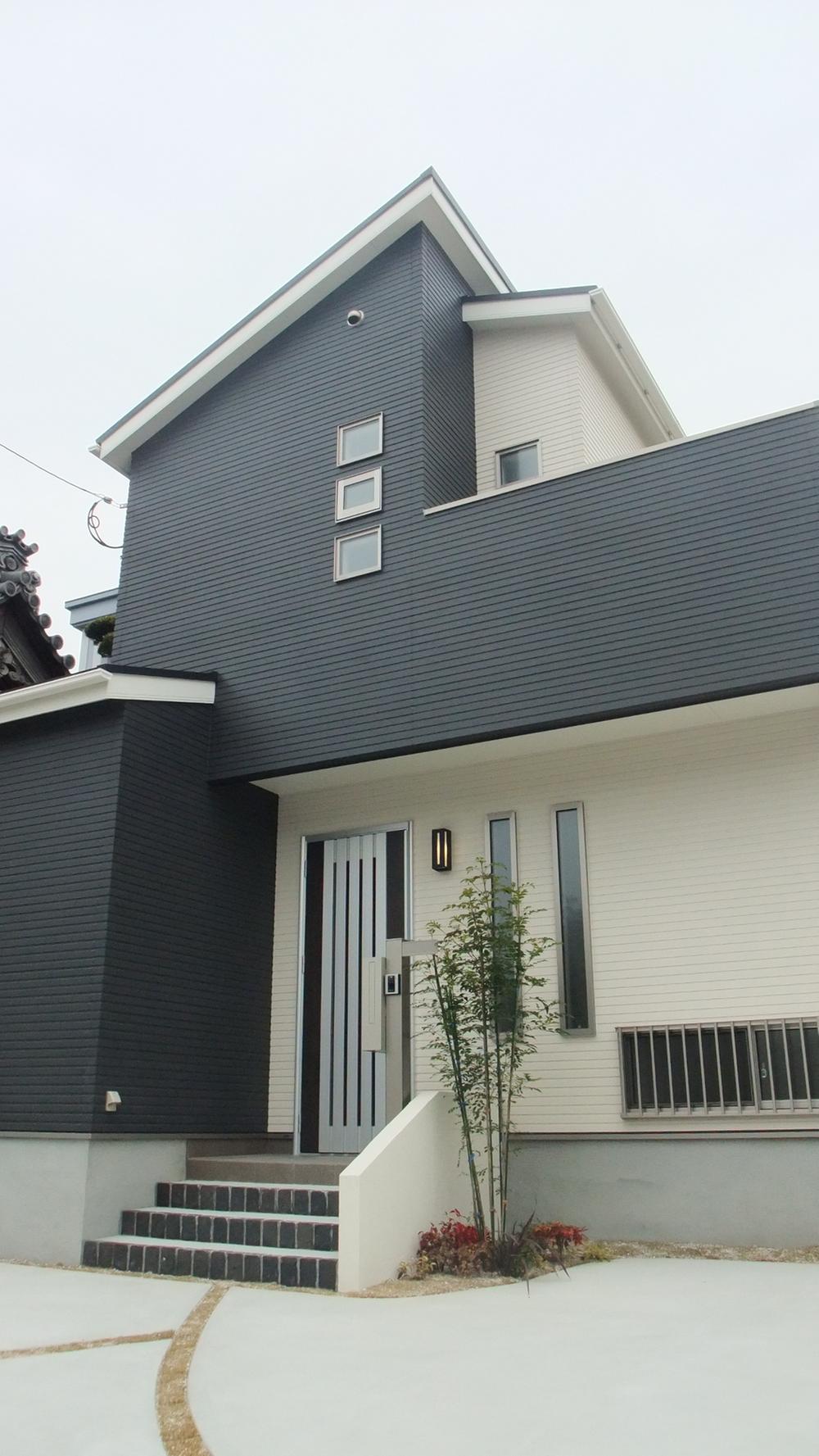 Building plan example: Appearance
建物プラン例:外観
Building plan example (introspection photo)建物プラン例(内観写真) 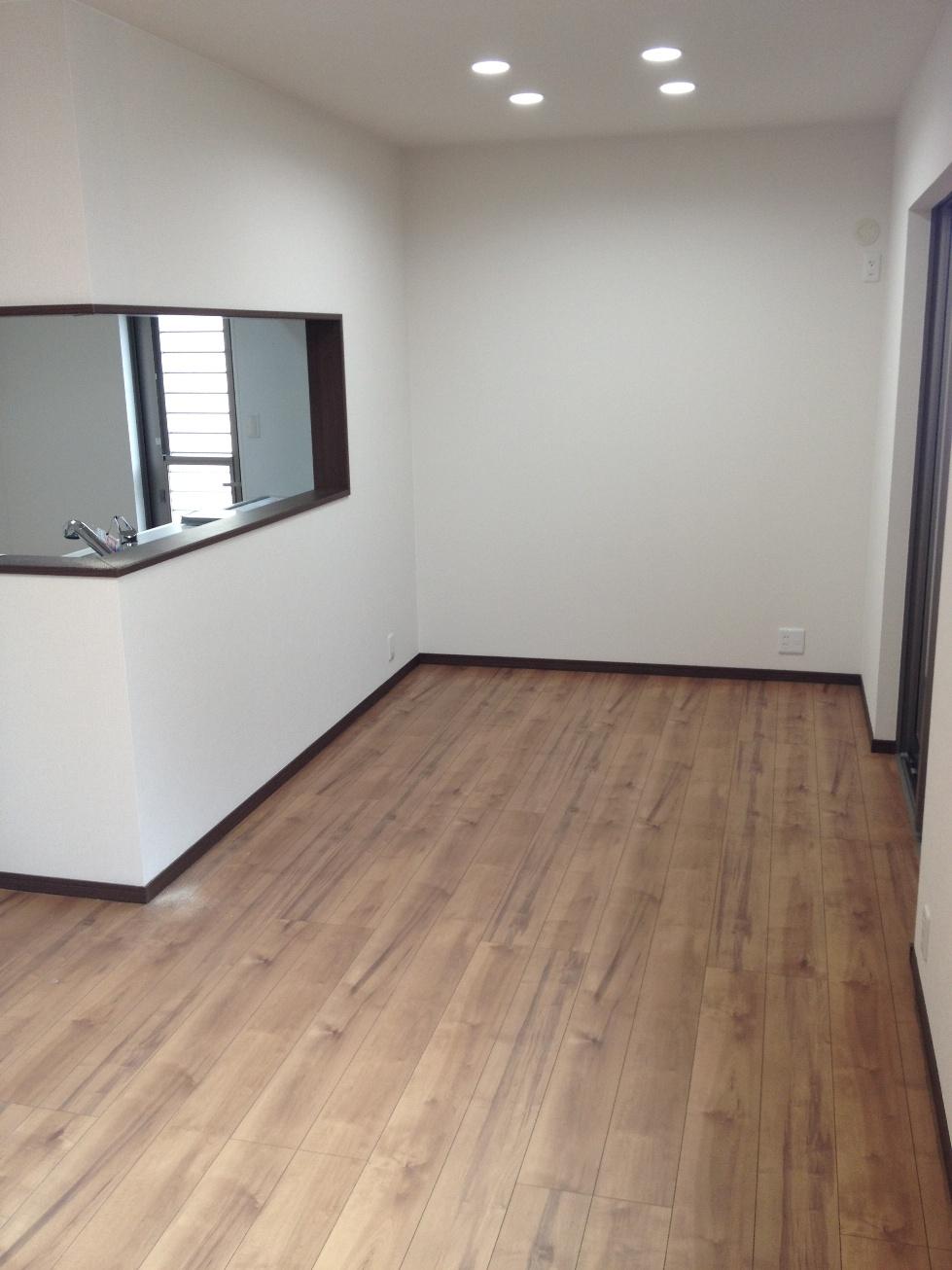 Building plan example: Living
建物プラン例:リビング
Local land photo現地土地写真 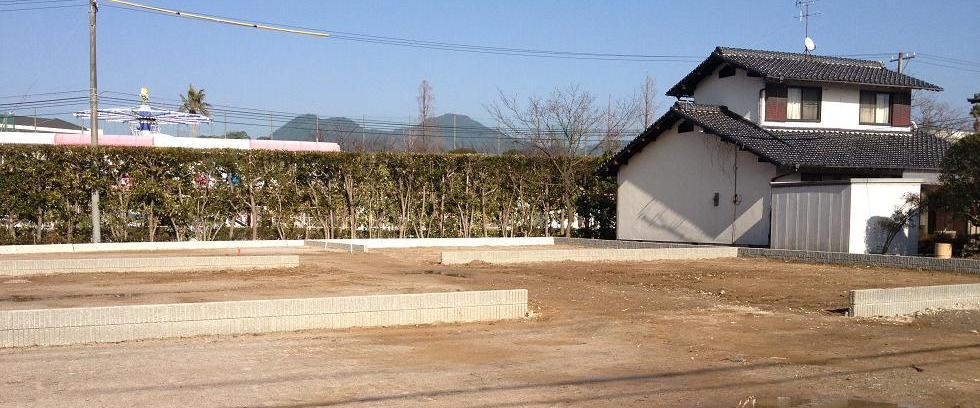 Local (February 2013) Shooting. Construction will position designated road (width 4m). It can be a variety of planning in a flat-shaped land. Sunny!
現地(2013年2月)撮影。位置指定道路(幅員4m)を建造予定。平坦な整形地で多彩なプランニングが可能です。日当たり良好!
Building plan example (introspection photo)建物プラン例(内観写真) 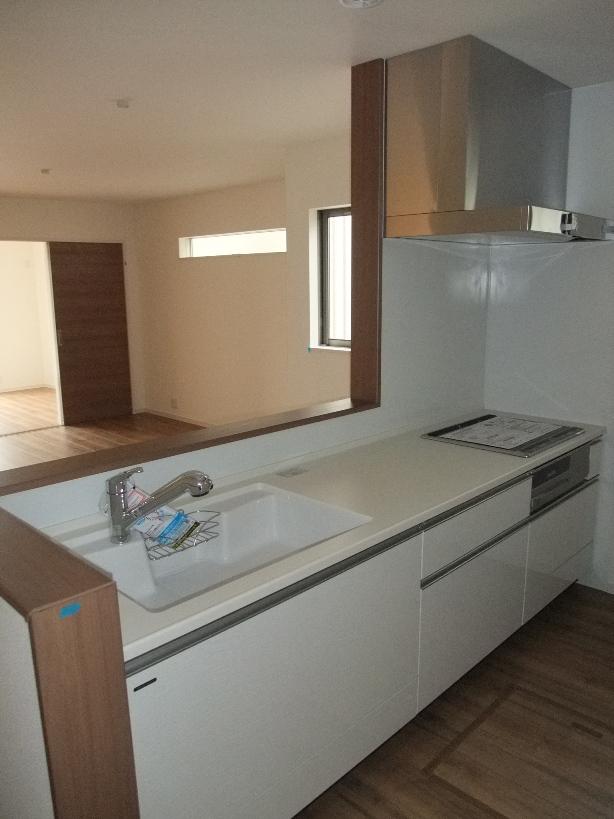 Building plan example: Kitchen
建物プラン例:キッチン
Station駅 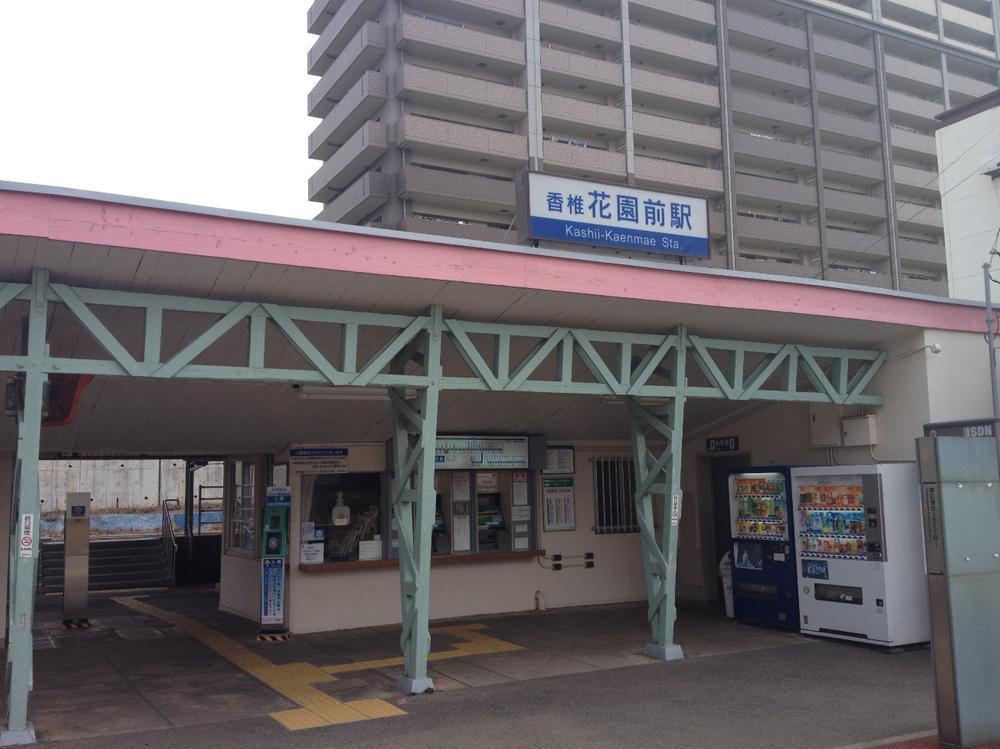 Nishitetsu Kaizuka line "Kashiikaenmae" 720m to the station
西鉄貝塚線「香椎花園前」駅まで720m
The entire compartment Figure全体区画図 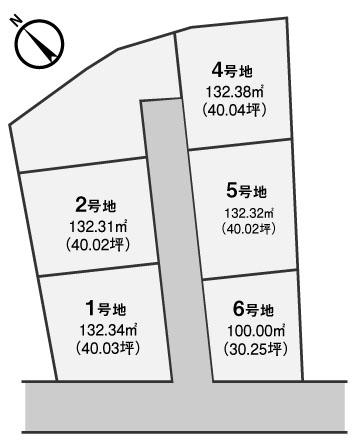 100.00 sq m (30.25 square meters) ~ 132.28 sq m (40.04 square meters)
100.00m2(30.25坪) ~ 132.28m2(40.04坪)
Local guide map現地案内図 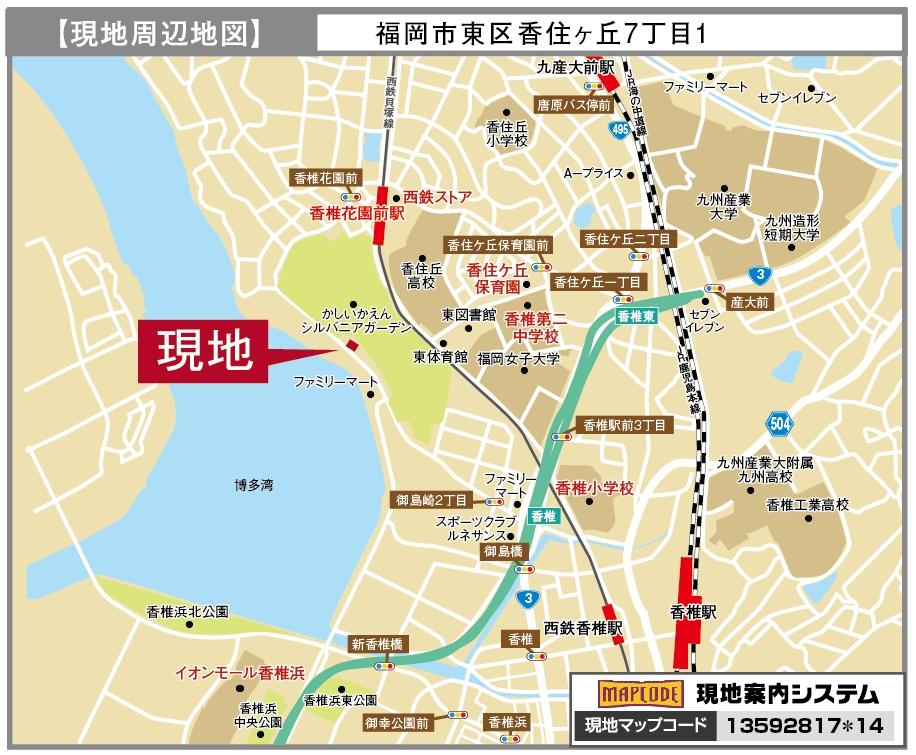 Car navigation system should be set to Kasumikeoka 7-chome 6, Higashi-ku, Fukuoka. We look forward to your visit.
カーナビは福岡市東区香住ヶ丘7丁目6にセットして下さい。ご来場お待ちしております。
Building plan example (introspection photo)建物プラン例(内観写真) 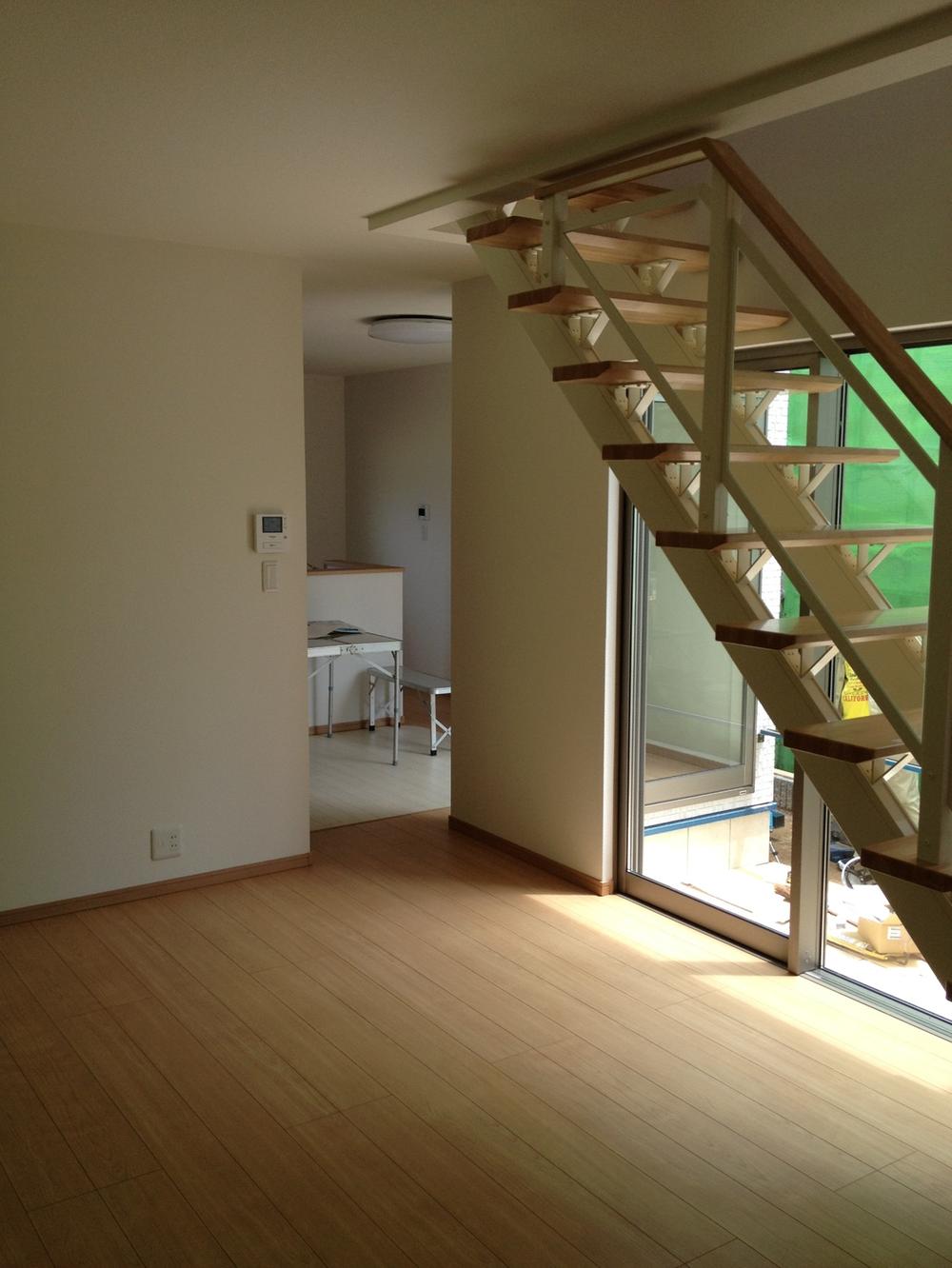 Building plan example: Living
建物プラン例:リビング
Primary school小学校 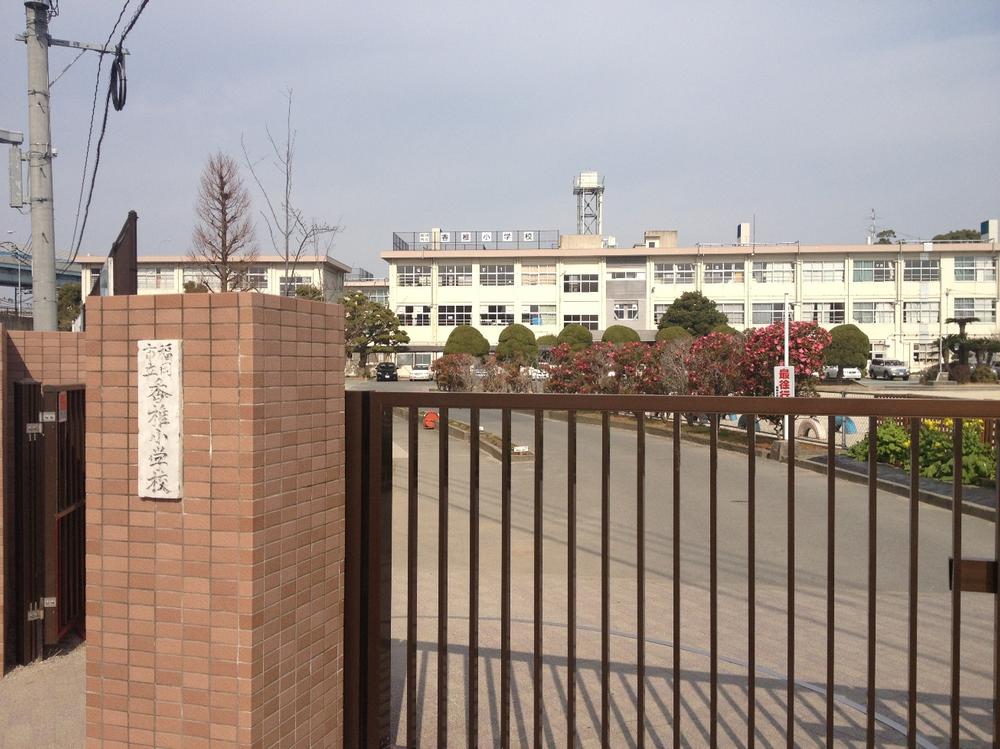 920m to Fukuoka Municipal Kashii Elementary School
福岡市立香椎小学校まで920m
Building plan example (introspection photo)建物プラン例(内観写真) 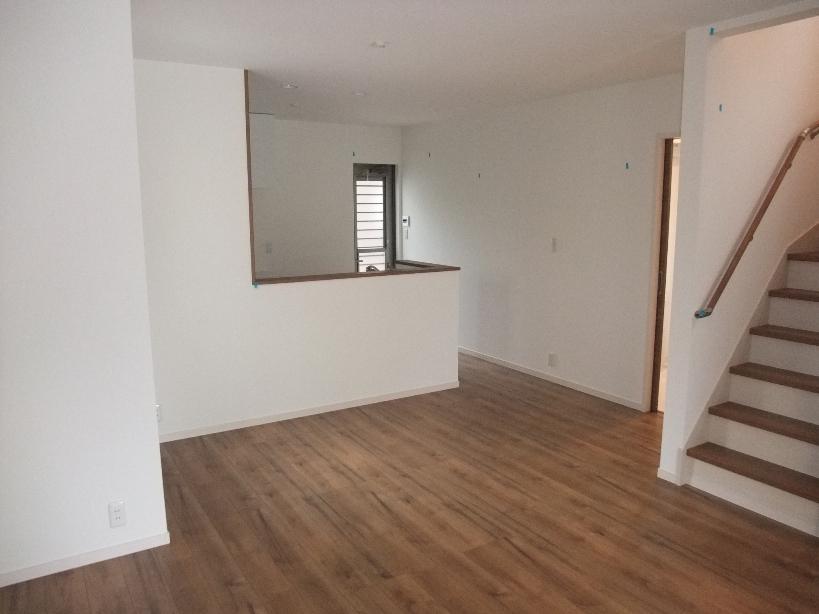 Building plan example: Living
建物プラン例:リビング
Junior high school中学校 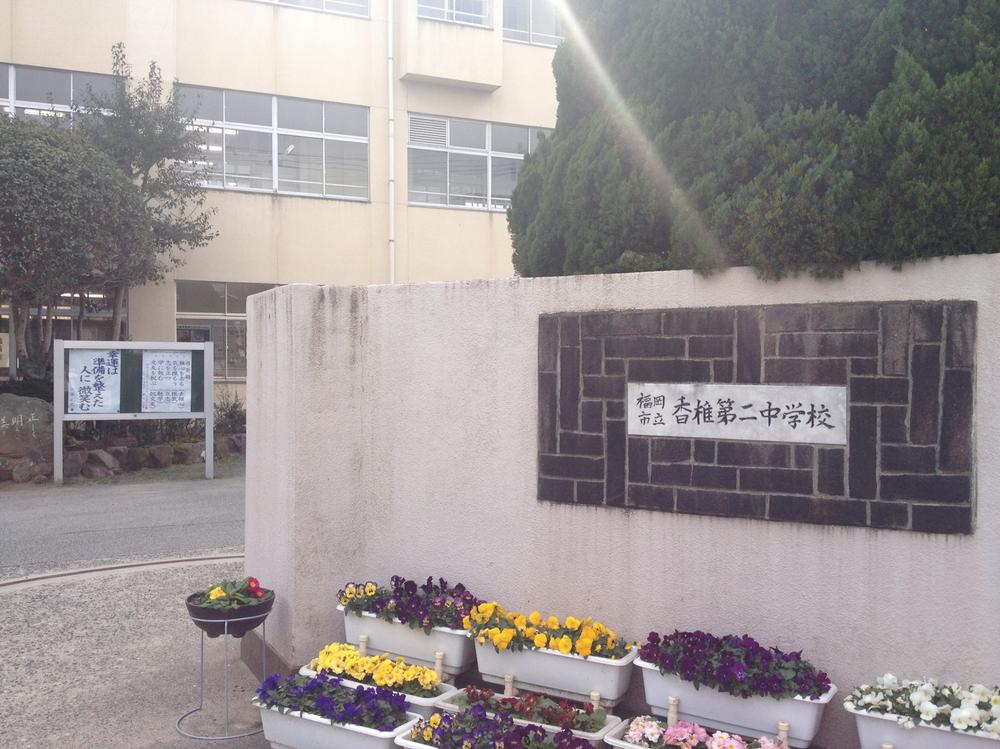 Fukuoka Municipal Kashii 1300m to the second junior high school
福岡市立香椎第二中学校まで1300m
Building plan example (introspection photo)建物プラン例(内観写真) 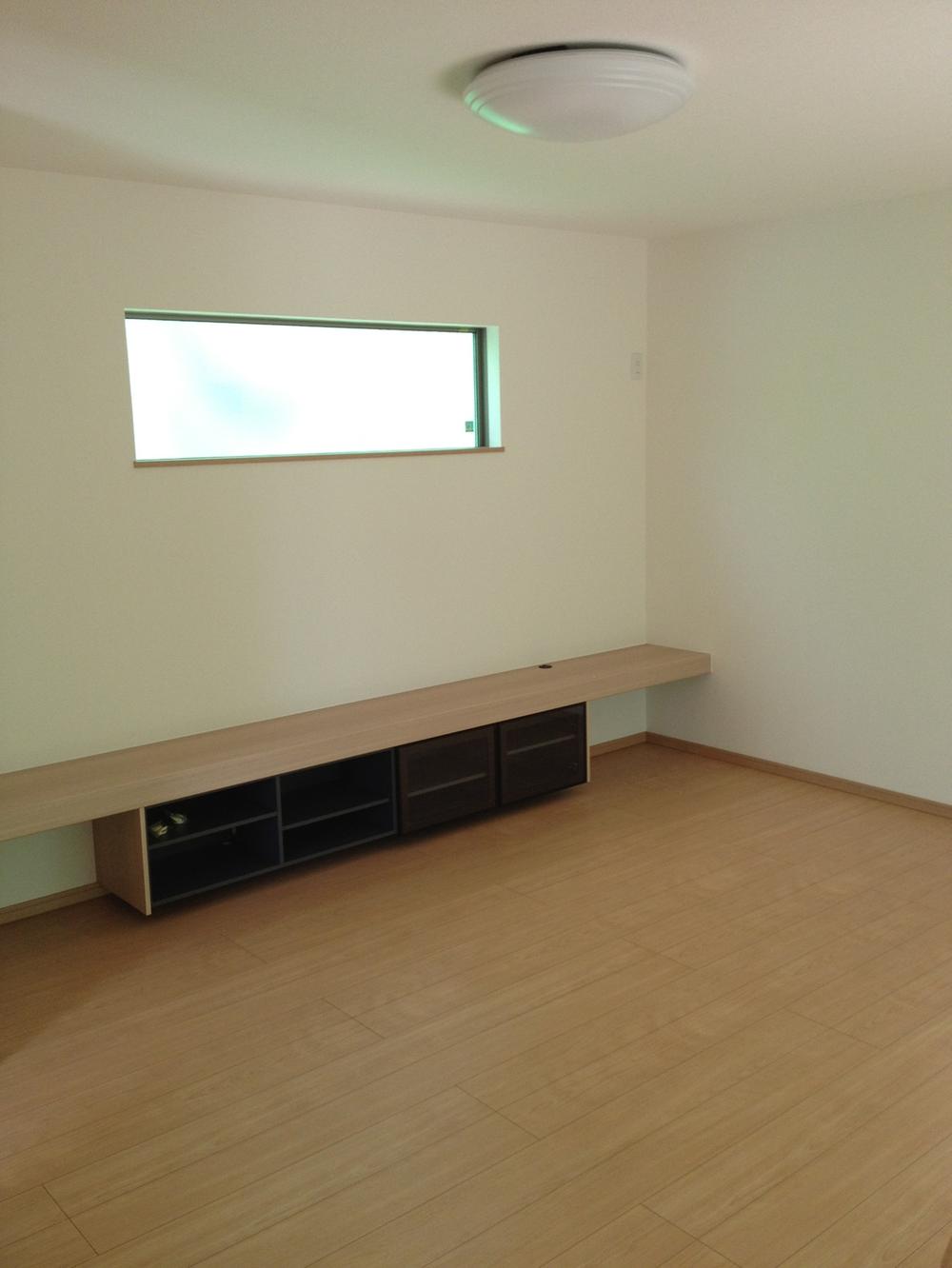 Building plan example: Living
建物プラン例:リビング
High school ・ College高校・高専 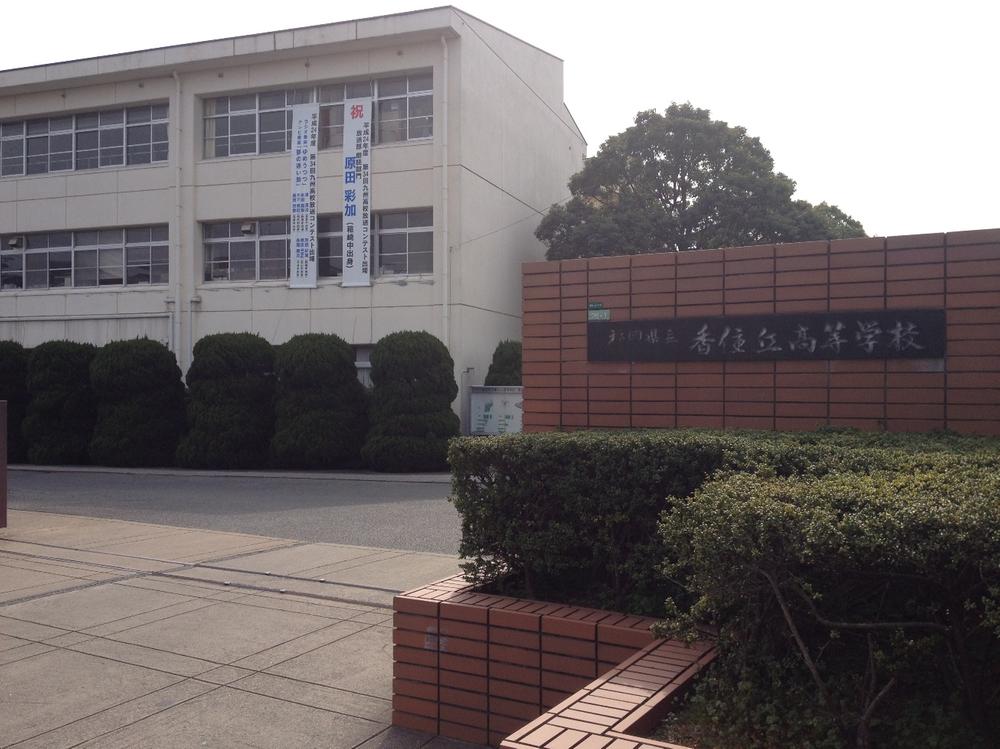 900m to Fukuoka Prefectural KasumiTakashi High School
福岡県立香住丘高校まで900m
Building plan example (introspection photo)建物プラン例(内観写真) 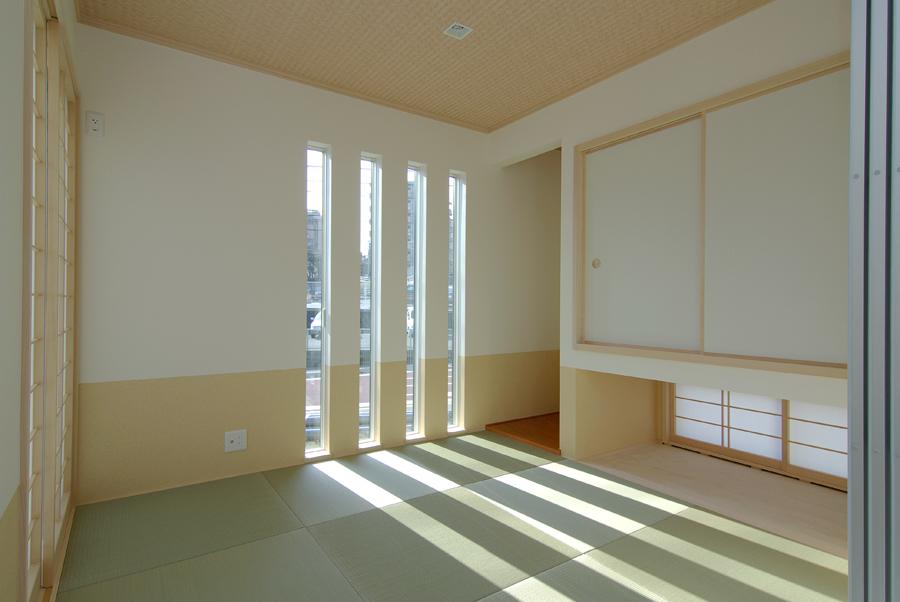 Building plan example: Japanese-style room
建物プラン例:和室
Shopping centreショッピングセンター 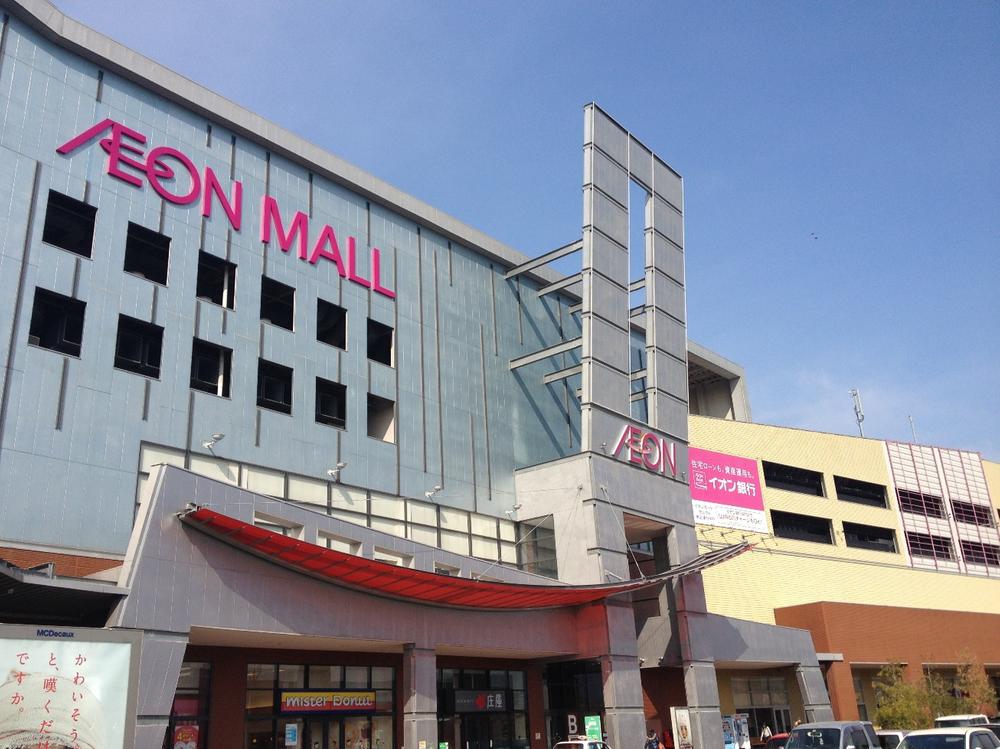 1400m until Kashiihama ion Mall
イオンモール香椎浜まで1400m
Building plan example (introspection photo)建物プラン例(内観写真) 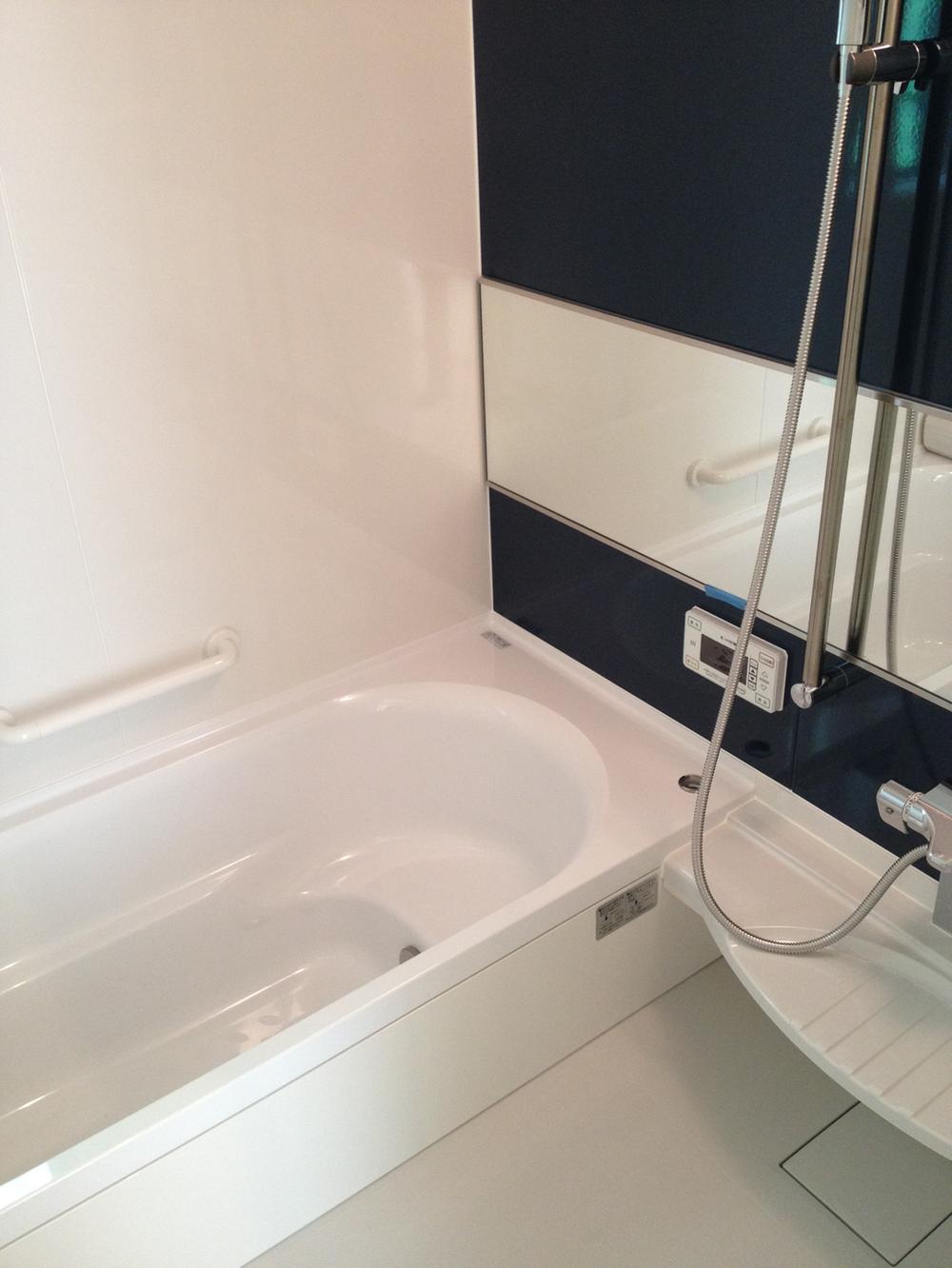 Building plan example: bathroom
建物プラン例:浴室
Convenience storeコンビニ 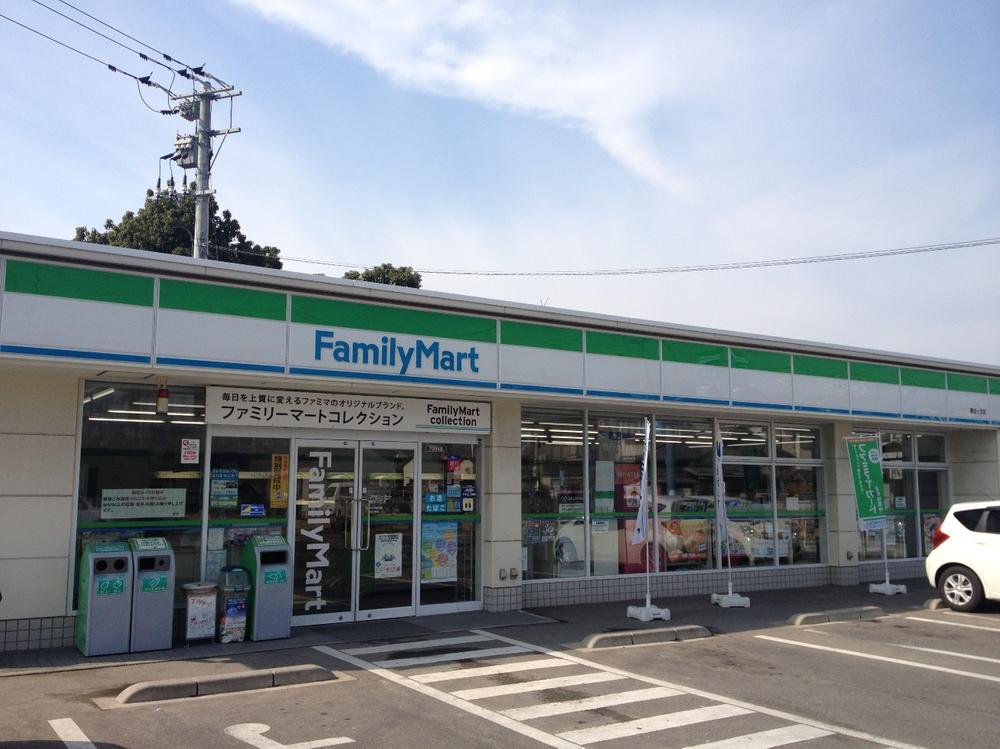 155m to FamilyMart Kasumikeoka shop
ファミリーマート香住ヶ丘店まで155m
Building plan example (introspection photo)建物プラン例(内観写真) 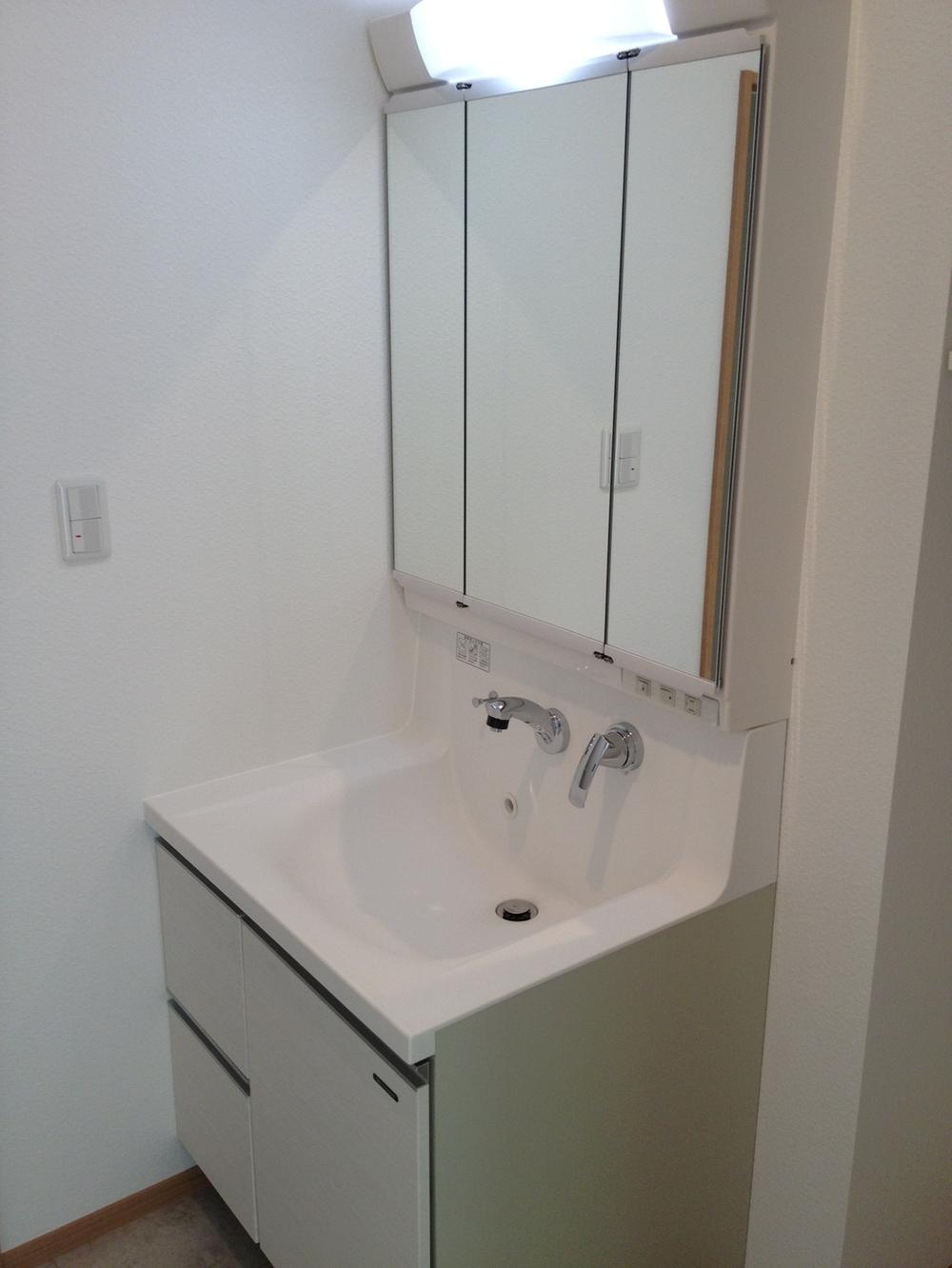 Building plan example: wash basin
建物プラン例:洗面台
Supermarketスーパー 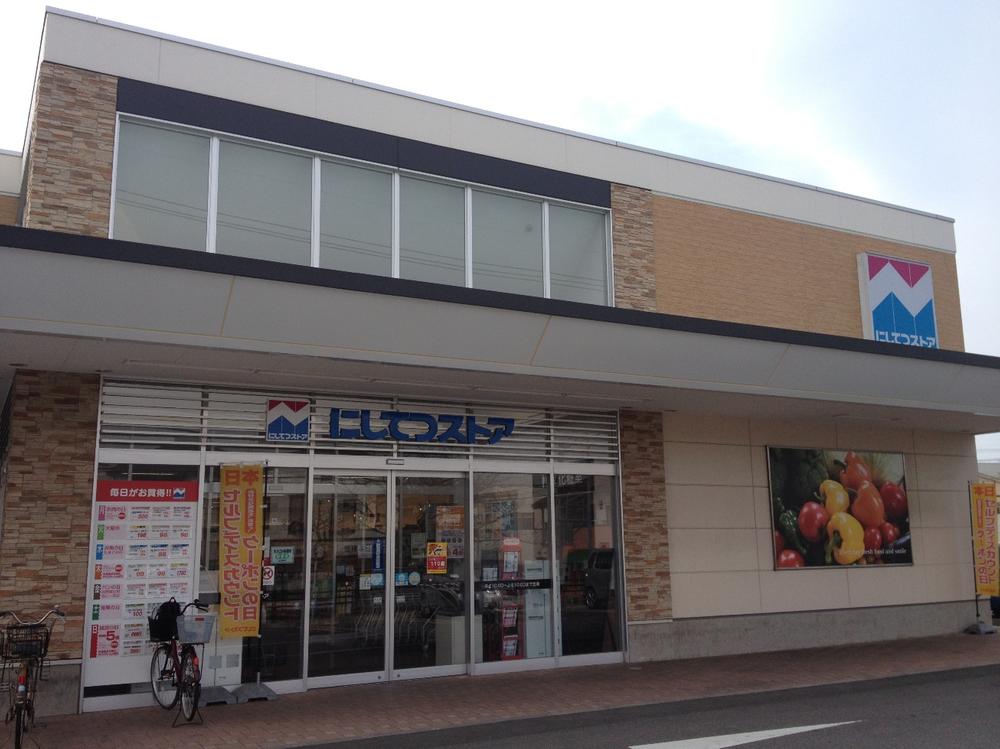 750m to Nishitetsu store Kashii Garden shop
西鉄ストア香椎花園店まで750m
Building plan example (introspection photo)建物プラン例(内観写真) 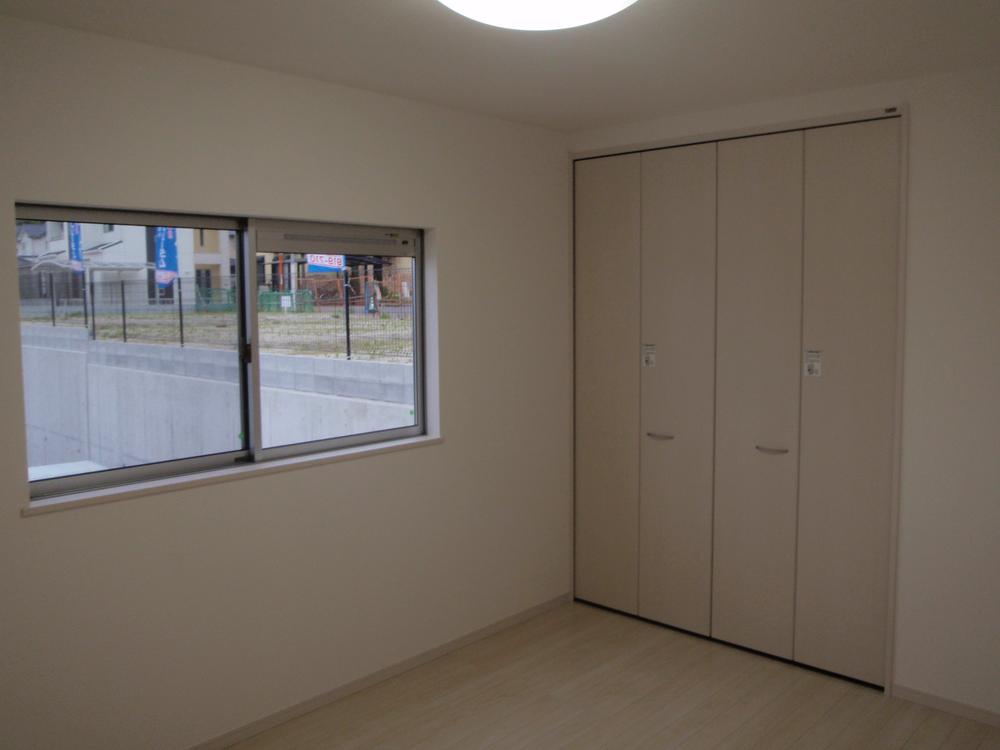 Building plan example: Western-style
建物プラン例:洋室
Location
| 





















