Land/Building » Kyushu » Fukuoka Prefecture » Nishi-ku
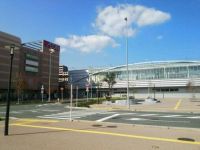 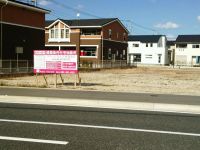
| | Fukuoka Prefecture, Nishi-ku, Fukuoka 福岡県福岡市西区 |
| JR Chikuhi line "Kyushu Science City" walk 8 minutes JR筑肥線「九大学研都市」歩8分 |
| Ito readjustment land in subdivision! ! Building conditional residential land to choose a plan, JR Kyushu Science City Station 8 min. Walk. All six subdivisions start! 伊都区画整理地内分譲地!!プランを選べる建築条件付宅地、JR九大学研都市駅徒歩8分。全6区画分譲開始! |
| Readjustment land within, Flat to the station, Yang per good, Building plan example there, Super close, Siemens south road, Corner lot, Flat terrain 区画整理地内、駅まで平坦、陽当り良好、建物プラン例有り、スーパーが近い、南側道路面す、角地、平坦地 |
Features pickup 特徴ピックアップ | | Super close / Yang per good / Flat to the station / Siemens south road / Corner lot / City gas / Flat terrain / Building plan example there / Readjustment land within スーパーが近い /陽当り良好 /駅まで平坦 /南側道路面す /角地 /都市ガス /平坦地 /建物プラン例有り /区画整理地内 | Property name 物件名 | | Guraji Kyushu Science City II グラージ九大学研都市II | Price 価格 | | 15.4 million yen ~ 18,800,000 yen 1540万円 ~ 1880万円 | Building coverage, floor area ratio 建ぺい率・容積率 | | Kenpei rate: 60% ・ 70%, Volume ratio: 150% (No. 1, No. 2 building coverage 70%) 建ペい率:60%・70%、容積率:150%(1号、2号建蔽率70%) | Sales compartment 販売区画数 | | 6 compartment 6区画 | Total number of compartments 総区画数 | | 6 compartment 6区画 | Land area 土地面積 | | 127.91 sq m ~ 138.59 sq m (38.69 tsubo ~ 41.92 tsubo) (measured) 127.91m2 ~ 138.59m2(38.69坪 ~ 41.92坪)(実測) | Driveway burden-road 私道負担・道路 | | Road width: 4m ~ 18m, Asphaltic pavement, Position designated road there 道路幅:4m ~ 18m、アスファルト舗装、位置指定道路有り | Land situation 土地状況 | | Vacant lot 更地 | Construction completion time 造成完了時期 | | 2014 in late January 2014年1月下旬 | Address 住所 | | Fukuoka Prefecture, Nishi-ku, Fukuoka Saito 2 Ito Readjustment land 107 city blocks 5 福岡県福岡市西区西都2伊都区画整理地 107街区5 | Traffic 交通 | | JR Chikuhi line "Kyushu Science City" walk 8 minutes
JR Chikuhi line "Imajuku" walk 16 minutes JR筑肥線「九大学研都市」歩8分
JR筑肥線「今宿」歩16分
| Related links 関連リンク | | [Related Sites of this company] 【この会社の関連サイト】 | Person in charge 担当者より | | [Regarding this property.] Why do not we building the My Home in the custom home in Ito readjustment areas in which development progresses. 【この物件について】開発が進む伊都区画整理地内にマイホームを注文住宅で建築しませんか。 | Contact お問い合せ先 | | (Ltd.) Anayi builders TEL: 0800-603-0997 [Toll free] mobile phone ・ Also available from PHS
Caller ID is not notified
Please contact the "saw SUUMO (Sumo)"
If it does not lead, If the real estate company (株)穴井工務店TEL:0800-603-0997【通話料無料】携帯電話・PHSからもご利用いただけます
発信者番号は通知されません
「SUUMO(スーモ)を見た」と問い合わせください
つながらない方、不動産会社の方は
| Sale schedule 販売スケジュール | | For more information, please contact us. 詳しくはお問合せ下さい。 | Land of the right form 土地の権利形態 | | Ownership 所有権 | Building condition 建築条件 | | With 付 | Time delivery 引き渡し時期 | | Consultation 相談 | Land category 地目 | | Field (at the time of building delivery is residential land) 田(建物引渡時は宅地) | Use district 用途地域 | | One middle and high 1種中高 | Overview and notices その他概要・特記事項 | | Facilities: Public Water Supply, This sewage, All-electric, Land area by surveying definite has been changed from December 5. No. 1 destination 136.11 sq m → 138.10 sq m 2 No. land 129.46 sq m → 138.59 sq m 3 No. land 138.72 sq m → 134.97 sq m 4 No. land 127.88 sq m → 131.04 sq m 5 No. land 135.03 sq m → 127.91 sq m 設備:公営水道、本下水、オール電化、測量確定により土地面積が12月5日より変わりました。1号地136.11m2→138.10m22号地129.46m2→138.59m23号地138.72m2→134.97m24号地127.88m2→131.04m25号地135.03m2→127.91m26号地131.14m2→131.55m2 | Company profile 会社概要 | | <Seller> Governor of Fukuoka Prefecture (7) No. 008511 (Corporation), Fukuoka Prefecture Building Lots and Buildings Transaction Business Association (One company) Kyushu Real Estate Fair Trade Council member (Ltd.) Anayi builders Yubinbango814-0155 Fukuoka Jonan-ku Higashiaburayama 1-35-7 <売主>福岡県知事(7)第008511号(公社)福岡県宅地建物取引業協会会員 (一社)九州不動産公正取引協議会加盟(株)穴井工務店〒814-0155 福岡県福岡市城南区東油山1-35-7 |
Station駅 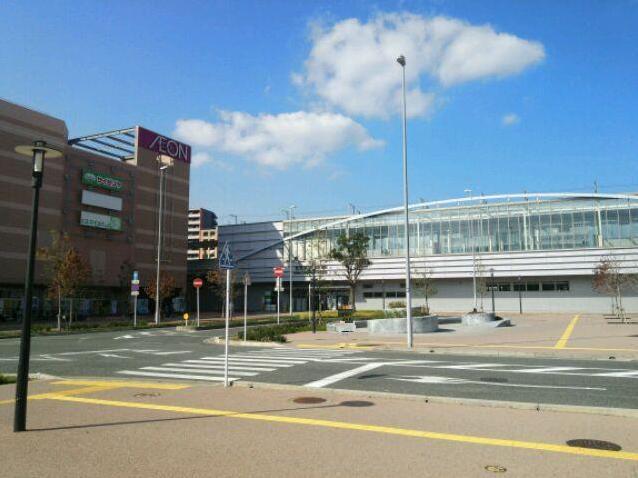 JR Kyushu Science City Station 640M your commute ・ It is very convenient to go to school.
JR九大学研都市駅640Mご通勤・通学に大変便利です。
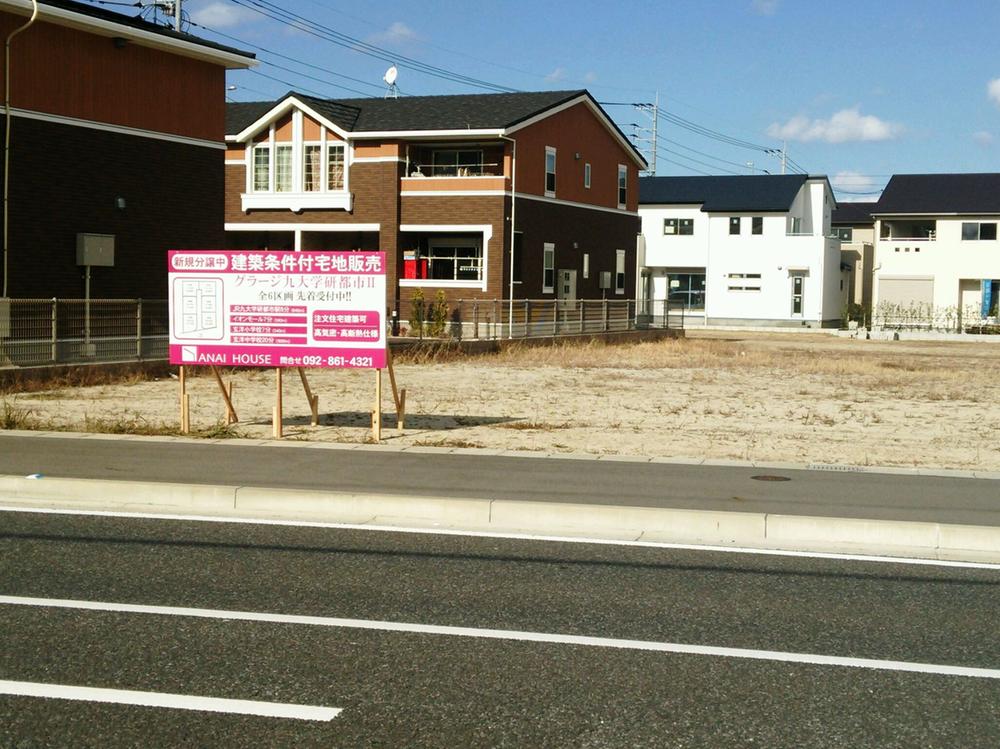 Local (11 May 2013) Shooting
現地(2013年11月)撮影
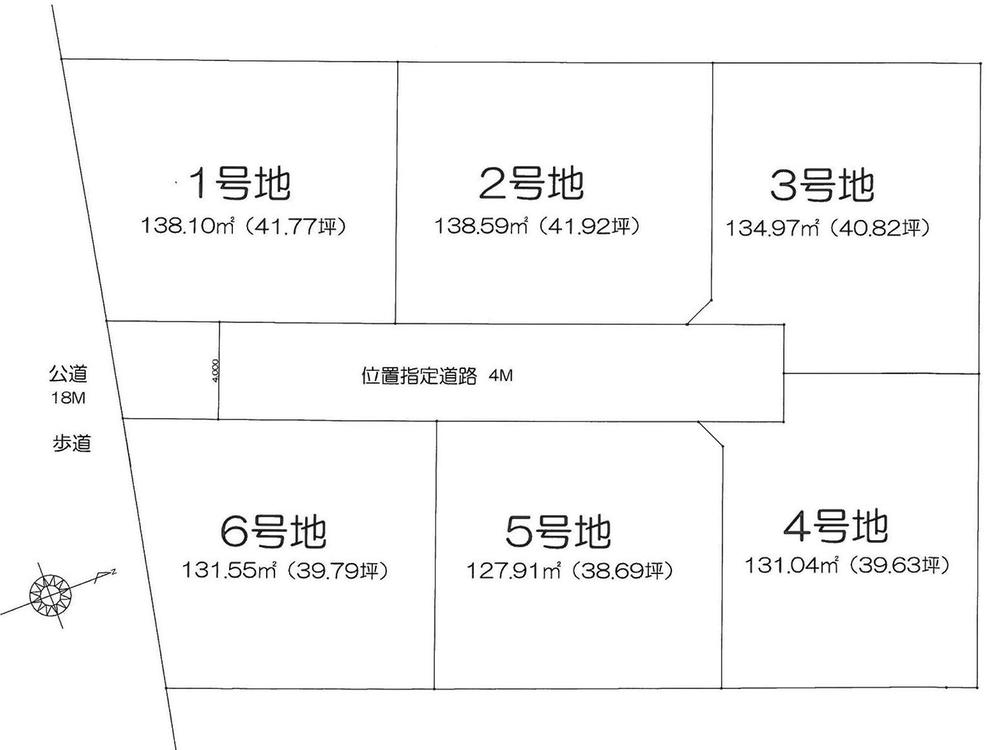 Compartment figure
区画図
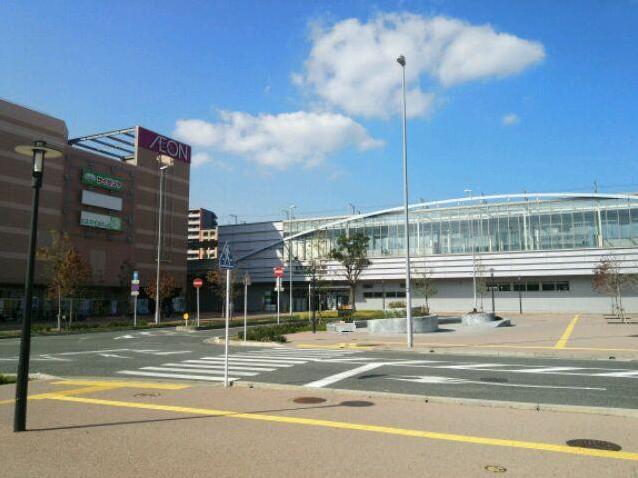 640m until JR Kyushu Science City Station
JR九大学研都市駅まで640m
Primary school小学校 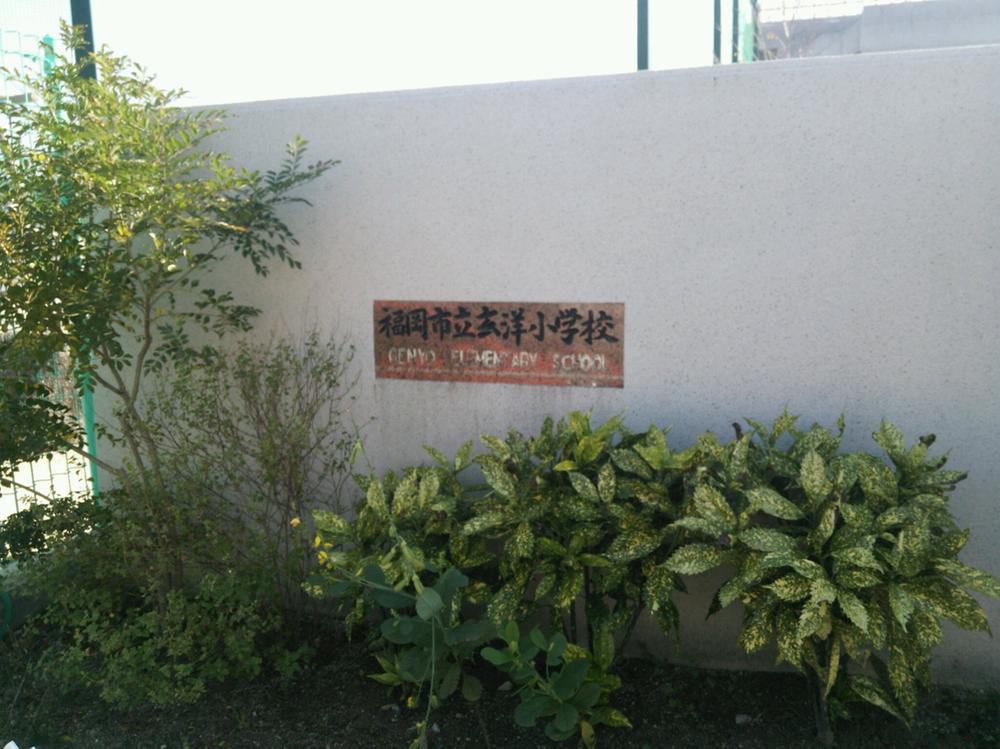 GenHiroshi until elementary school 540m
玄洋小学校まで540m
Junior high school中学校 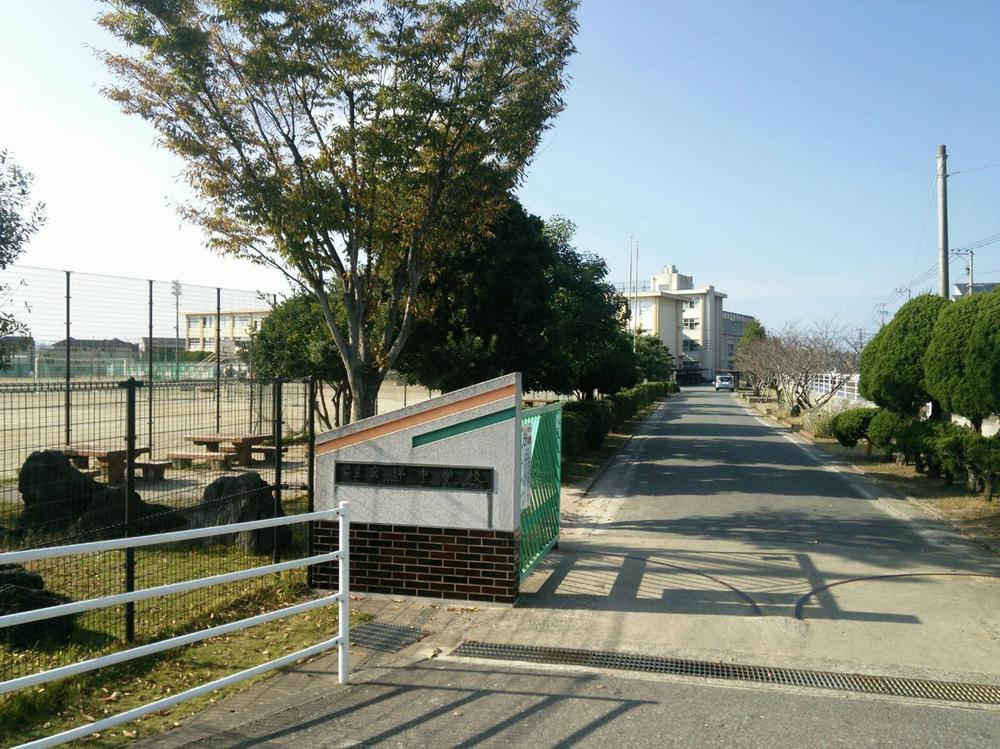 GenHiroshi until junior high school 1600m
玄洋中学校まで1600m
Convenience storeコンビニ 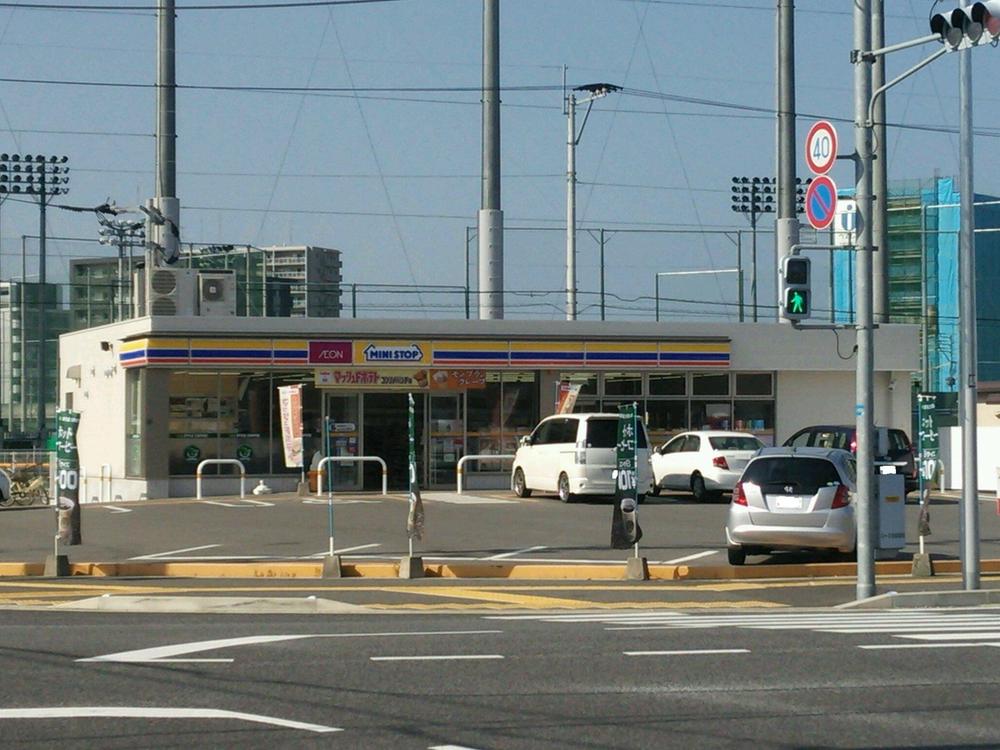 MINISTOP up to 80m
ミニストップまで80m
Government office役所 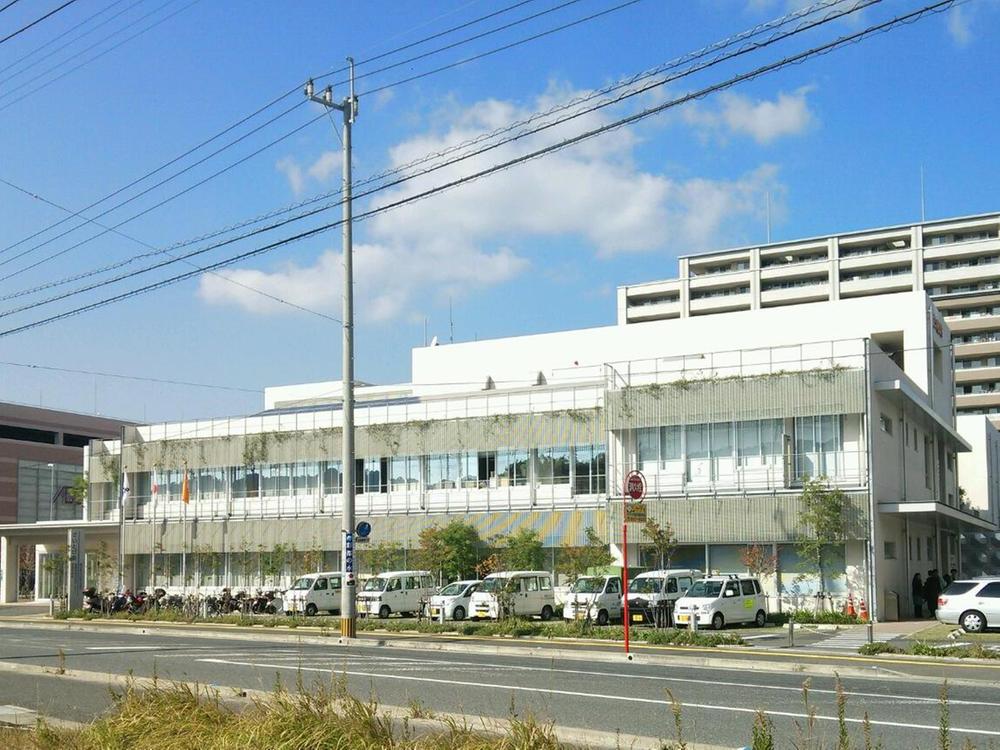 460m until the site peer
サイトピアまで460m
Building plan example (floor plan)建物プラン例(間取り図) 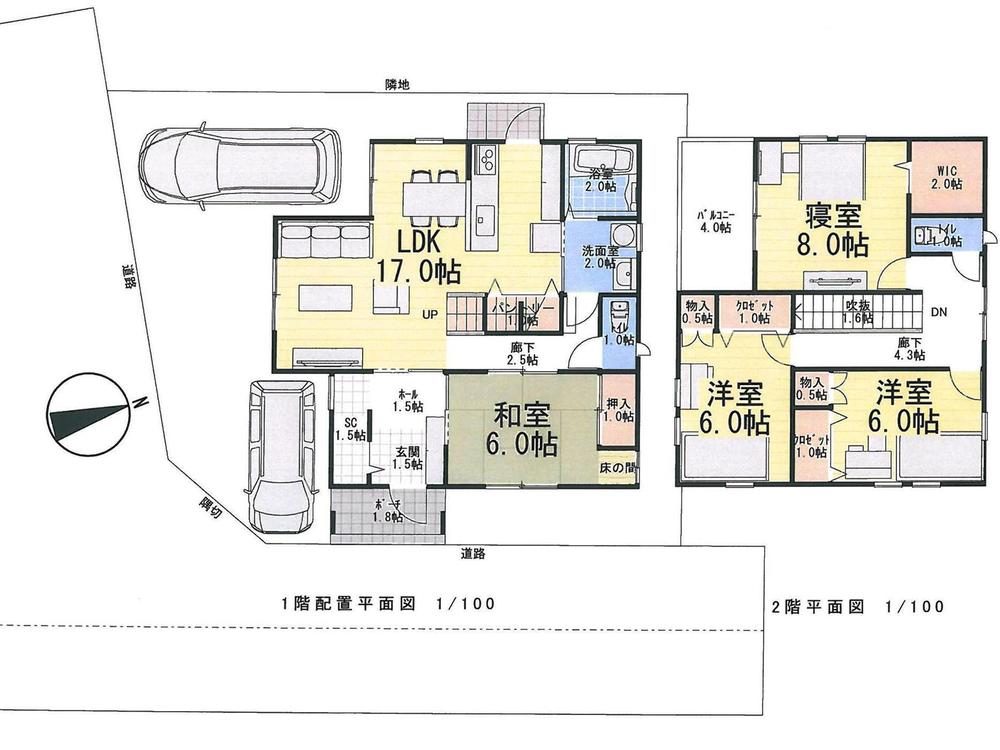 Building plan example (No. 1 place) 4LDK, Land price 18,800,000 yen, Land area 138.1 sq m , Building price 21,080,000 yen, Building area 115.93 sq m
建物プラン例(1号地)4LDK、土地価格1880万円、土地面積138.1m2、建物価格2108万円、建物面積115.93m2
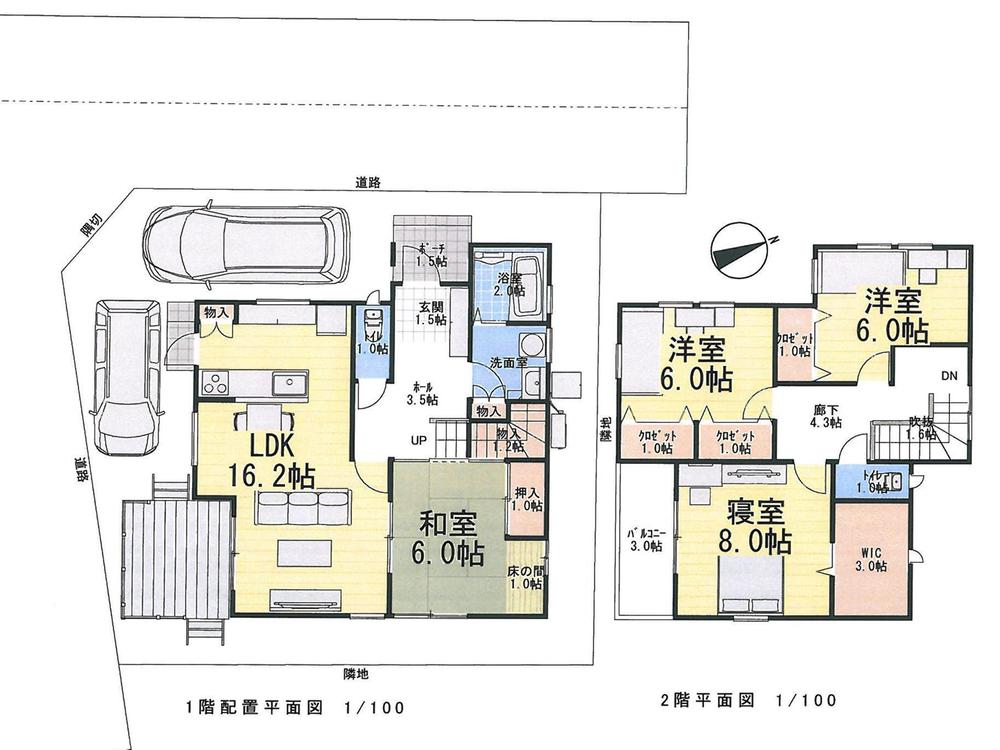 Building plan example (No. 6 locations) 4LDK, Land price 18.1 million yen, Land area 131.55 sq m , Building price 21,290,000 yen, Building area 115.06 sq m
建物プラン例(6号地)4LDK、土地価格1810万円、土地面積131.55m2、建物価格2129万円、建物面積115.06m2
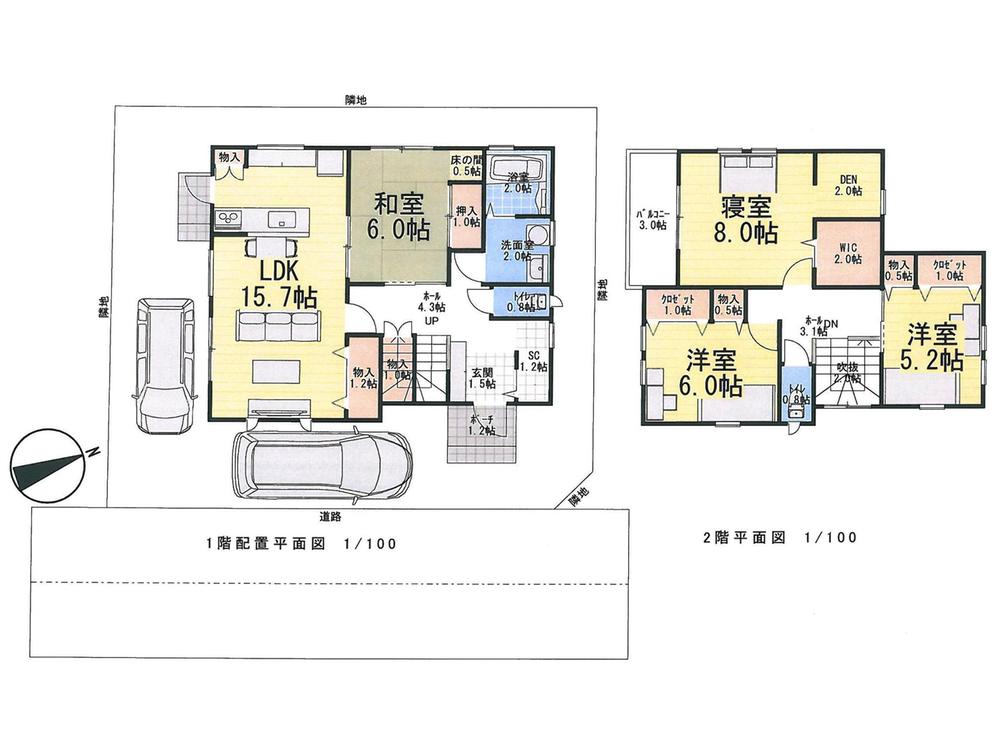 Building plan example (No. 2 locations) 4LDK + S, Land price 18 million yen, Land area 138.59 sq m , Building price 21,290,000 yen, Building area 115.06 sq m
建物プラン例(2号地)4LDK+S、土地価格1800万円、土地面積138.59m2、建物価格2129万円、建物面積115.06m2
Local land photo現地土地写真 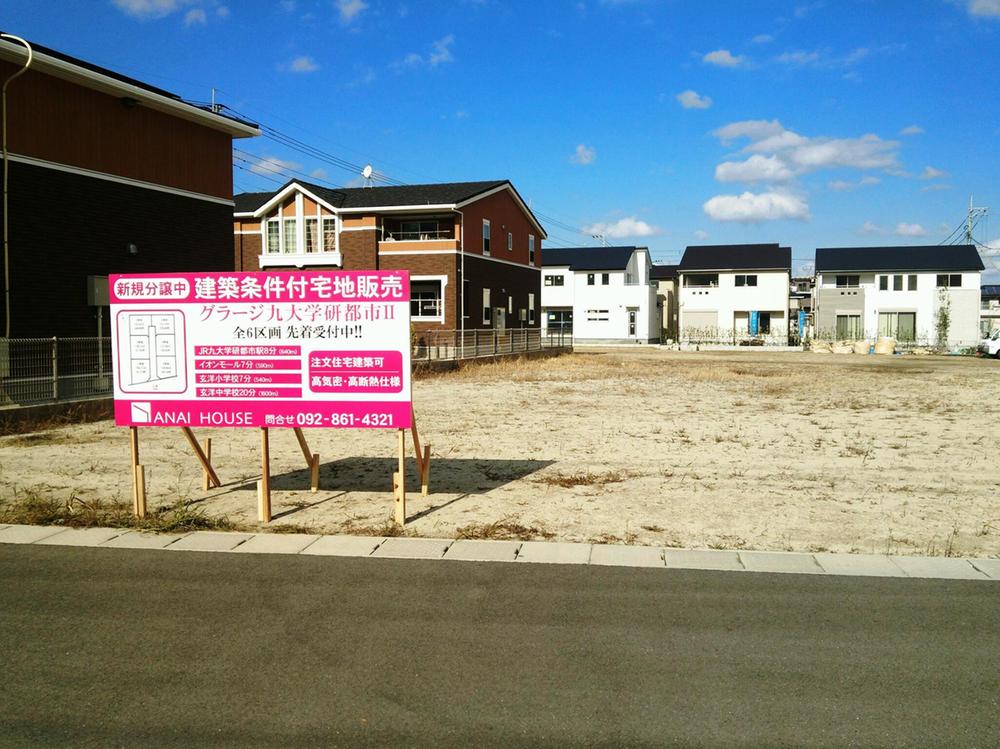 Local (10 May 2013) Shooting
現地(2013年10月)撮影
Shopping centreショッピングセンター 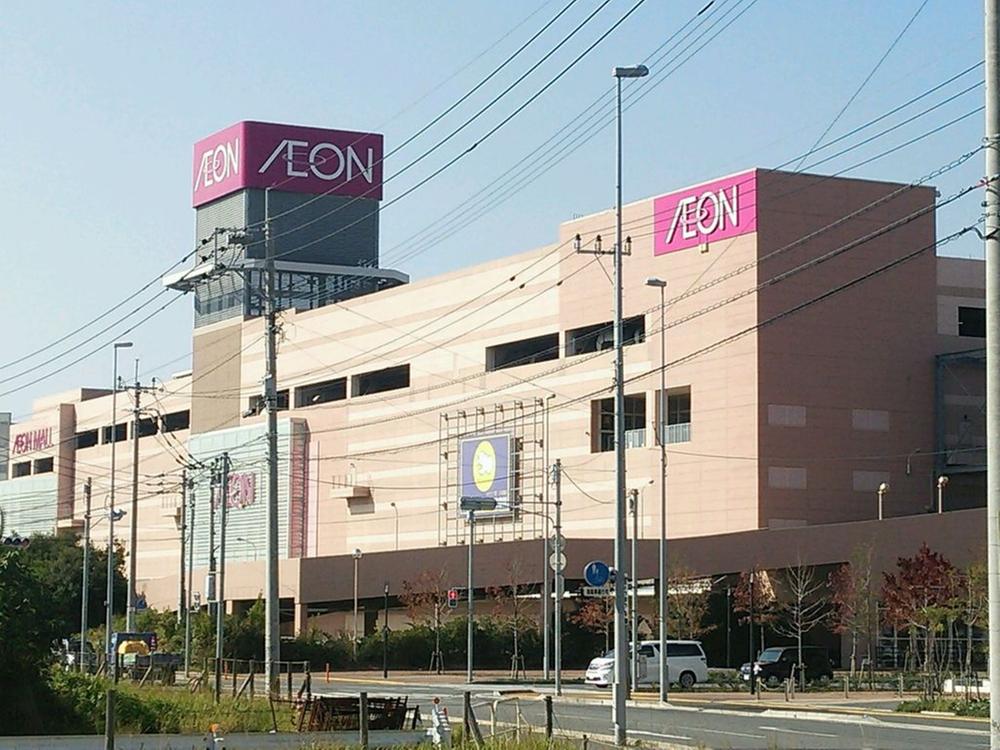 590m until ion
イオンまで590m
Other Environmental Photoその他環境写真 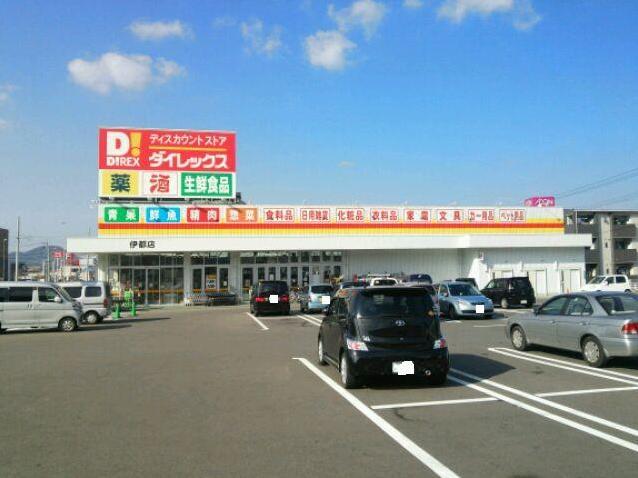 1000m to Dairekkusu
ダイレックスまで1000m
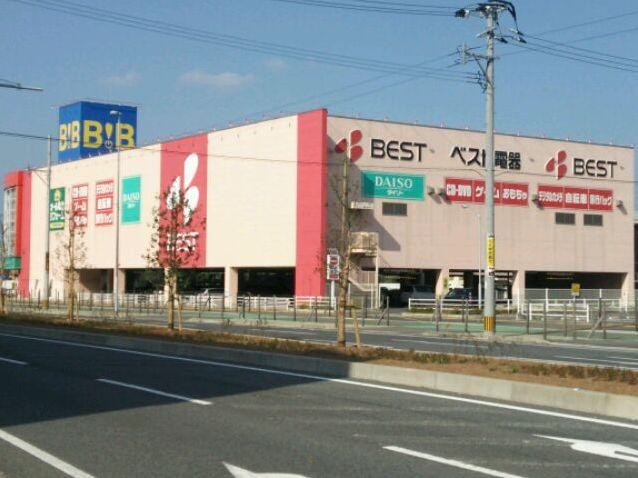 Until the best electrical 1200m
ベスト電気まで1200m
Location
|
















