Land/Building » Kyushu » Fukuoka Prefecture » Kasuga
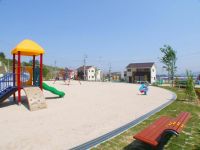 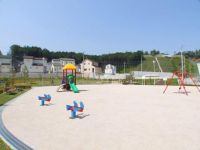
| | Fukuoka Prefecture Kasuga 福岡県春日市 |
| Nishitetsu "Tsukinoura prefectural housing before" walk 6 minutes 西鉄「月の浦県営住宅前」歩6分 |
| Finally the remaining two-compartment! ! Why do not the ideal of my home that was stuck to myself in a free design to shape? , Is a model house being published in the Town. ついに残り2区画!! 自由設計で自分らしさにこだわった理想のマイホームをカタチにしませんか?週末は、タウン内でモデルハウス公開中です。 |
| Land 50 square meters or more, Yang per good, In a large town, Shaping land, Or more before road 6m, Pre-ground survey, 2 along the line more accessible, Vacant lot passes, Immediate delivery Allowed, lake ・ See the pond, See the mountain, It is close to golf course, Super close, Siemens south road, Corner lot, Leafy residential area, City gas, Maintained sidewalk, Flat terrain, Development subdivision in 土地50坪以上、陽当り良好、大型タウン内、整形地、前道6m以上、地盤調査済、2沿線以上利用可、更地渡し、即引渡し可、湖・池が見える、山が見える、ゴルフ場が近い、スーパーが近い、南側道路面す、角地、緑豊かな住宅地、都市ガス、整備された歩道、平坦地、開発分譲地内 |
Local guide map 現地案内図 | | Local guide map 現地案内図 | Features pickup 特徴ピックアップ | | Pre-ground survey / Land 50 square meters or more / Vacant lot passes / Immediate delivery Allowed / lake ・ See the pond / See the mountain / It is close to golf course / Super close / Yang per good / Siemens south road / Or more before road 6m / Corner lot / Shaping land / Leafy residential area / City gas / Maintained sidewalk / In a large town / Flat terrain / Development subdivision in 地盤調査済 /土地50坪以上 /更地渡し /即引渡し可 /湖・池が見える /山が見える /ゴルフ場が近い /スーパーが近い /陽当り良好 /南側道路面す /前道6m以上 /角地 /整形地 /緑豊かな住宅地 /都市ガス /整備された歩道 /大型タウン内 /平坦地 /開発分譲地内 | Event information イベント情報 | | Local guide Board (Please be sure to ask in advance) schedule / Every Saturday, Sunday and public holidays time / 10:00 ~ 17:00 現地案内会(事前に必ずお問い合わせください)日程/毎週土日祝時間/10:00 ~ 17:00 | Property name 物件名 | | Pine Park Garden Kasuga 4th sale パインパークガーデン春日 第4期分譲 | Price 価格 | | 11.9 million yen ~ 14.6 million yen 1190万円 ~ 1460万円 | Building coverage, floor area ratio 建ぺい率・容積率 | | Building coverage: 50% (some 60%), Volume ratio: 80% 建ぺい率:50%(一部60%)、容積率:80% | Sales compartment 販売区画数 | | 8 compartment 8区画 | Land area 土地面積 | | 201.52 sq m ~ 205.03 sq m (registration) 201.52m2 ~ 205.03m2(登記) | Driveway burden-road 私道負担・道路 | | Width 6m public road contact surface 幅員6m公道接面 | Land situation 土地状況 | | Vacant lot 更地 | Construction completion time 造成完了時期 | | Construction completed 造成済 | Address 住所 | | Fukuoka Prefecture Kasuga Hoshimikeoka 3 福岡県春日市星見ヶ丘3 | Traffic 交通 | | Nishitetsu "Tsukinoura prefectural housing before" walk 6 minutes 西鉄「月の浦県営住宅前」歩6分 | Related links 関連リンク | | [Related Sites of this company] 【この会社の関連サイト】 | Contact お問い合せ先 | | TEL: 0800-603-1974 [Toll free] mobile phone ・ Also available from PHS
Caller ID is not notified
Please contact the "saw SUUMO (Sumo)"
If it does not lead, If the real estate company TEL:0800-603-1974【通話料無料】携帯電話・PHSからもご利用いただけます
発信者番号は通知されません
「SUUMO(スーモ)を見た」と問い合わせください
つながらない方、不動産会社の方は
| Sale schedule 販売スケジュール | | When you sign up, We will need personal seal and the application fee 100,000 yen. お申込みの際は、認印と申込金10万円が必要となります。 | Land of the right form 土地の権利形態 | | Ownership 所有権 | Building condition 建築条件 | | With 付 | Time delivery 引き渡し時期 | | Immediate delivery allowed 即引渡し可 | Land category 地目 | | Residential land 宅地 | Use district 用途地域 | | Urbanization control area, Unspecified 市街化調整区域、無指定 | Overview and notices その他概要・特記事項 | | Facilities: city gas, Public water supply, Public sewer, Building Permits reason: land sale by the development permit, etc. 設備:都市ガス、公営上水道、公共下水道、建築許可理由:開発許可等による分譲地 | Company profile 会社概要 | | <Seller> Minister of Land, Infrastructure and Transport (9) No. 002861 (Corporation), Fukuoka Prefecture Building Lots and Buildings Transaction Business Association (One company) Kyushu Real Estate Fair Trade Council member (Ltd.) Tanikawa construction Fukuoka south office Yubinbango812-0894 Fukuoka Prefecture Hakata-ku, Fukuoka City Morooka 1-7-25 <売主>国土交通大臣(9)第002861号(公社)福岡県宅地建物取引業協会会員 (一社)九州不動産公正取引協議会加盟(株)谷川建設福岡南営業所〒812-0894 福岡県福岡市博多区諸岡1-7-25 |
Local land photo現地土地写真 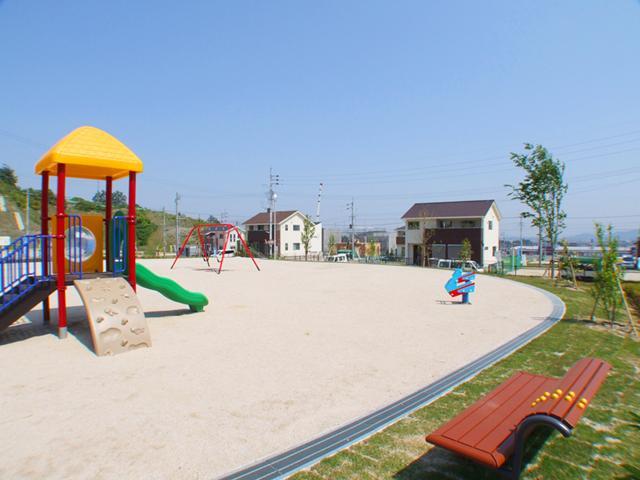 Pine Park Garden Kasuga Town in the park
パインパークガーデン春日タウン内公園
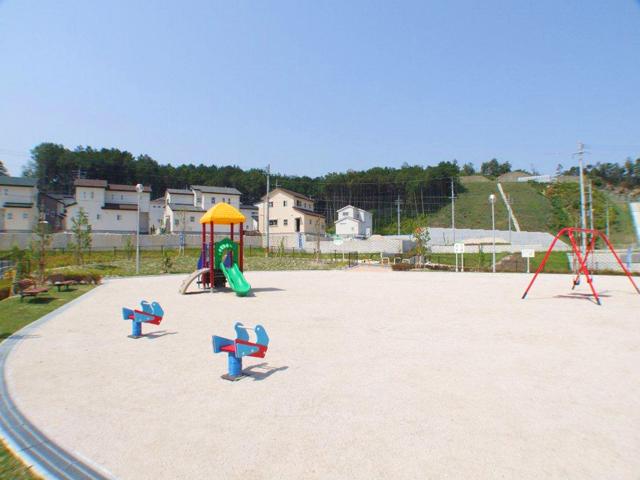 Playground for children is also ensured, New bright streets charm of the town unique
お子様の遊び場も確保され、ニュータウンならではの明るい街並が魅力
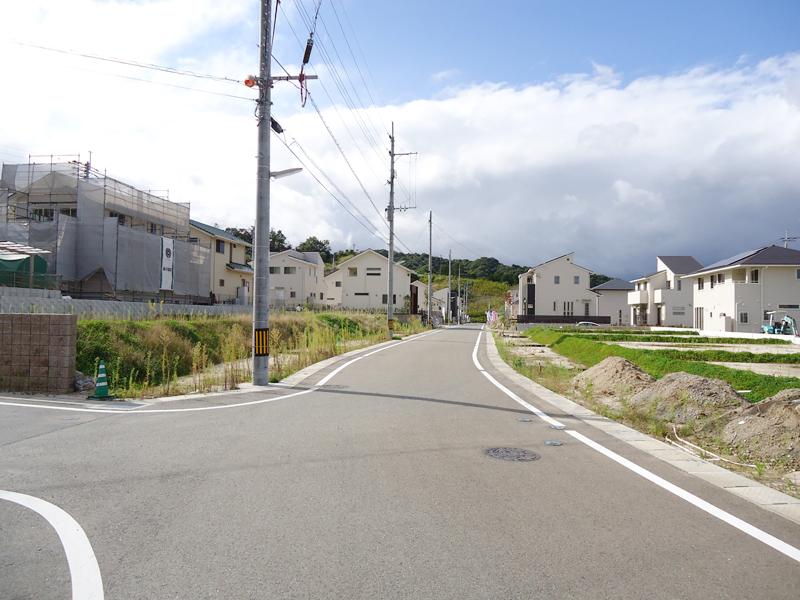 Within the town may be forecast, Safe and secure child-rearing environment
タウン内は見通しも良く、安心安全な子育て環境
Local photos, including front road前面道路含む現地写真 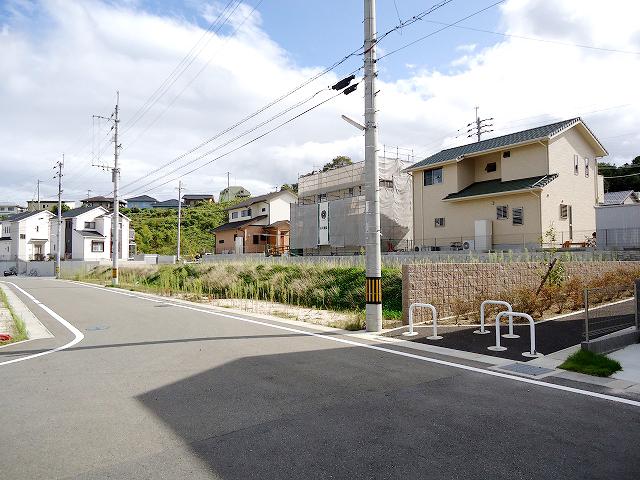 Front road 6m or more. Garage Easy Easy is not good wife
前面道路6m以上。車庫入れが苦手な奥様も簡単らくらく
Local guide map現地案内図 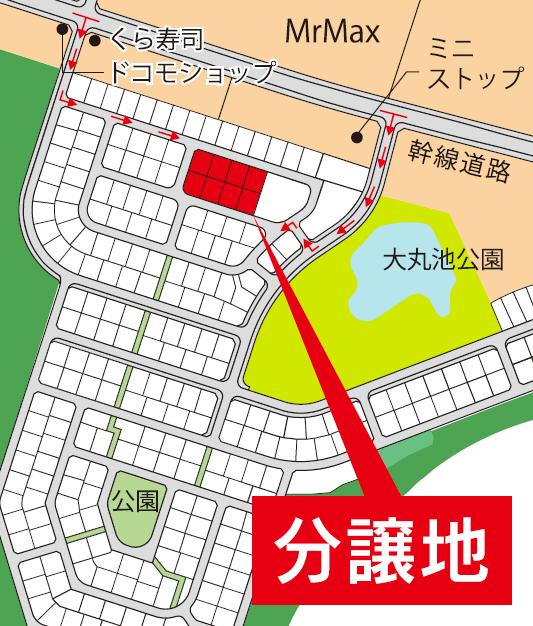 The entire compartment
区画全体
The entire compartment Figure全体区画図 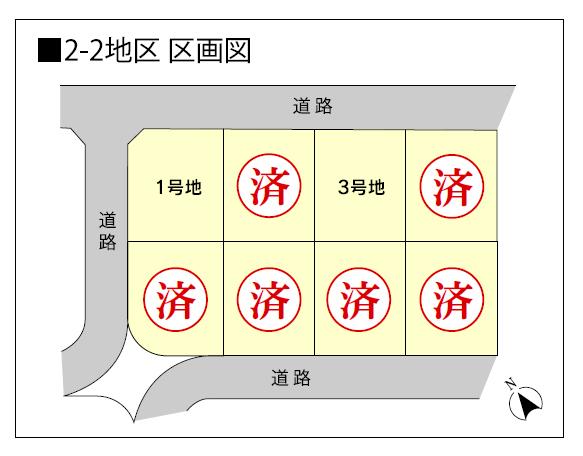 All 8 compartment. Model house building plans
全8区画。モデルハウス建築予定
Model house photoモデルハウス写真 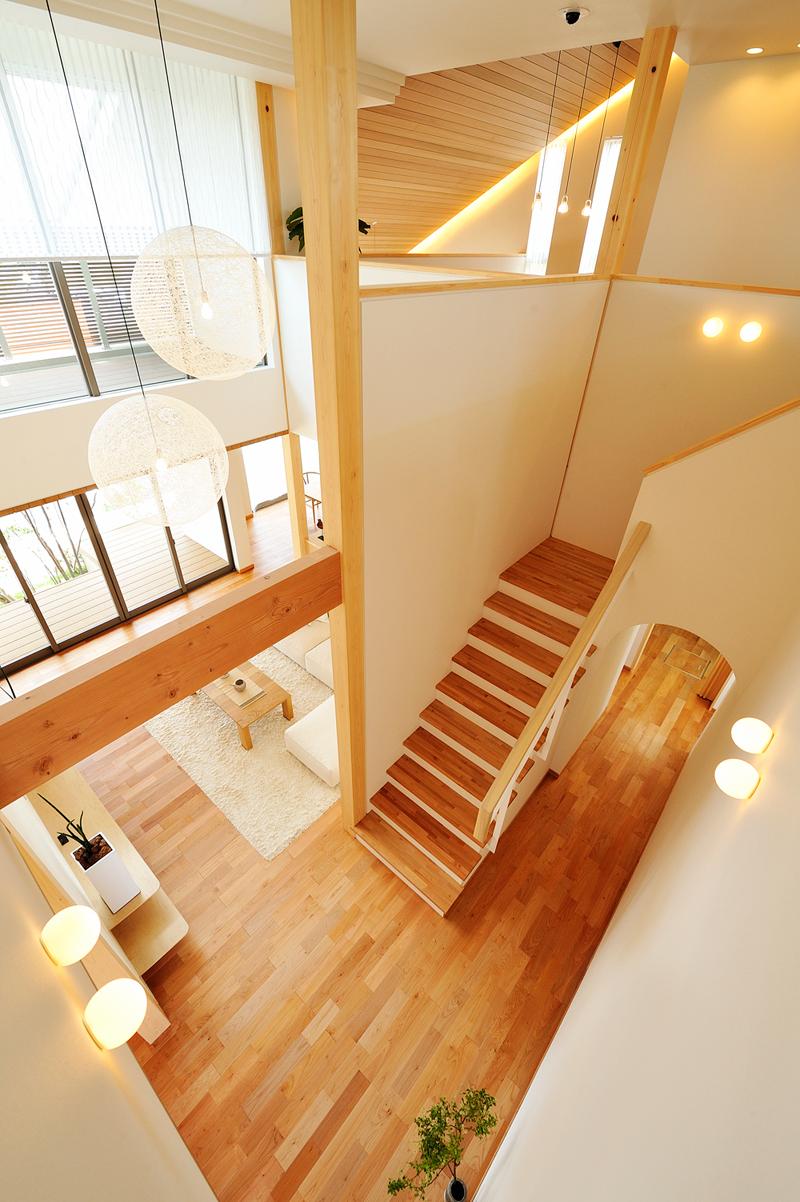 Peace space that is wrapped in the scent of Use plenty of wood solid wood
無垢材をふんだんに使い木の香りに包まれる安らぎ空間
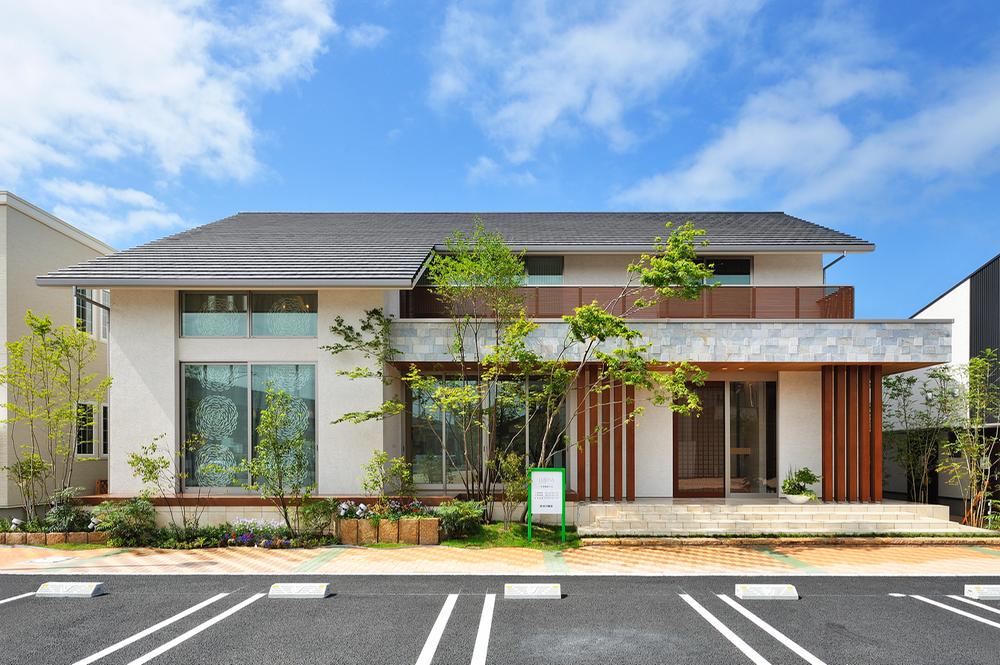 House enough to Tanigawa deepen the beauty construction overlaying the time
時を重ねるほどに美しさを深めていく谷川建設の家
Otherその他 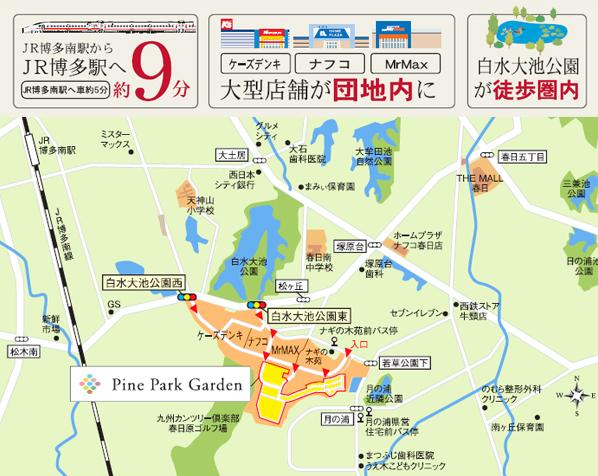 We're living convenience facilities, 10km distance to the Fukuoka city center
生活利便施設が整い、福岡市中心部まで10km圏内
Park公園 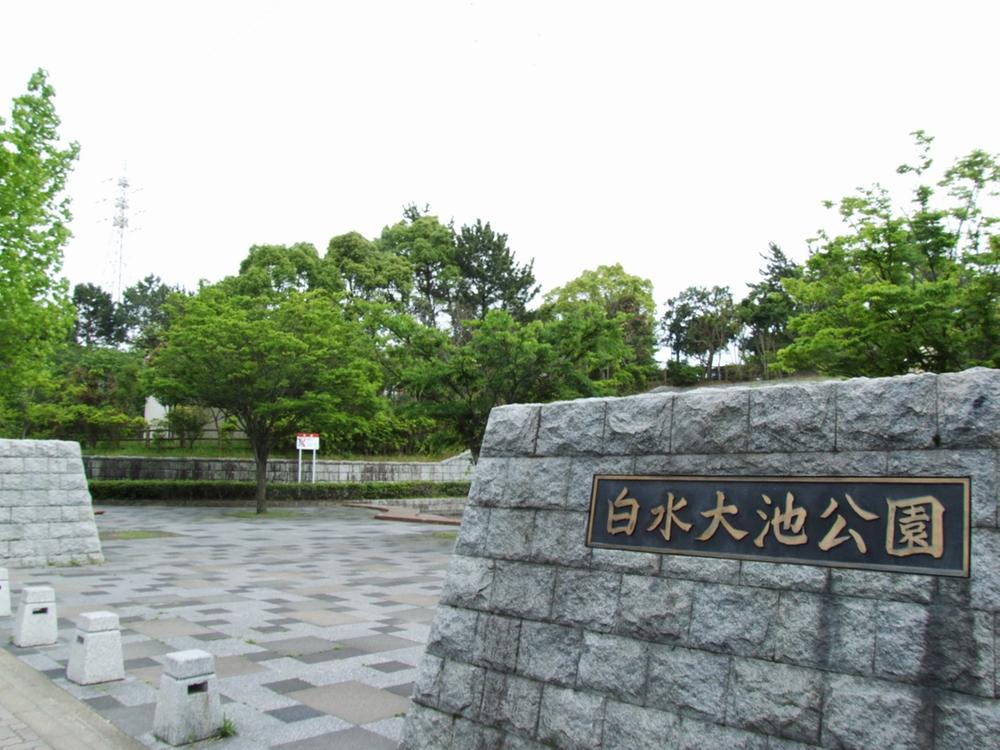 Until the white water Oike park 870m (11 minutes walk)
白水大池公園まで870m (徒歩11分)
Primary school小学校 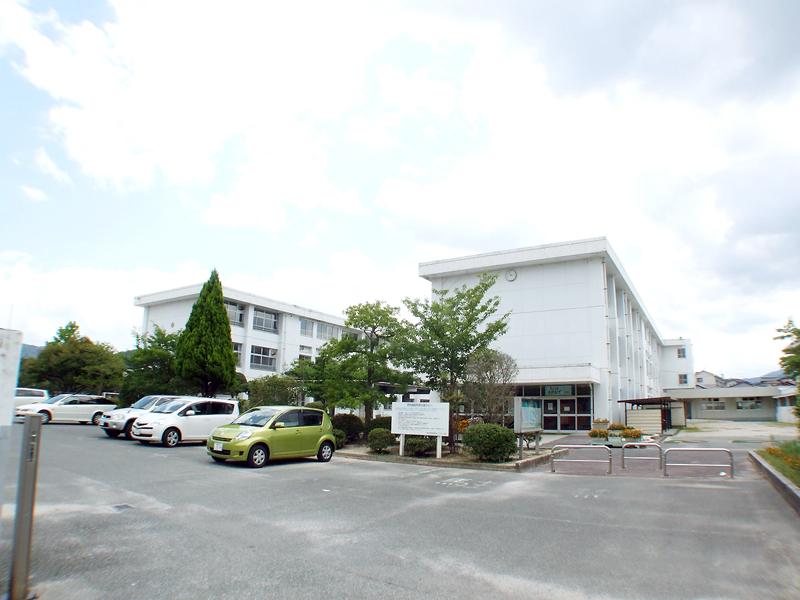 Tenjinyama until elementary school 1950m (25 minutes walk)
天神山小学校まで1950m (徒歩25分)
Junior high school中学校 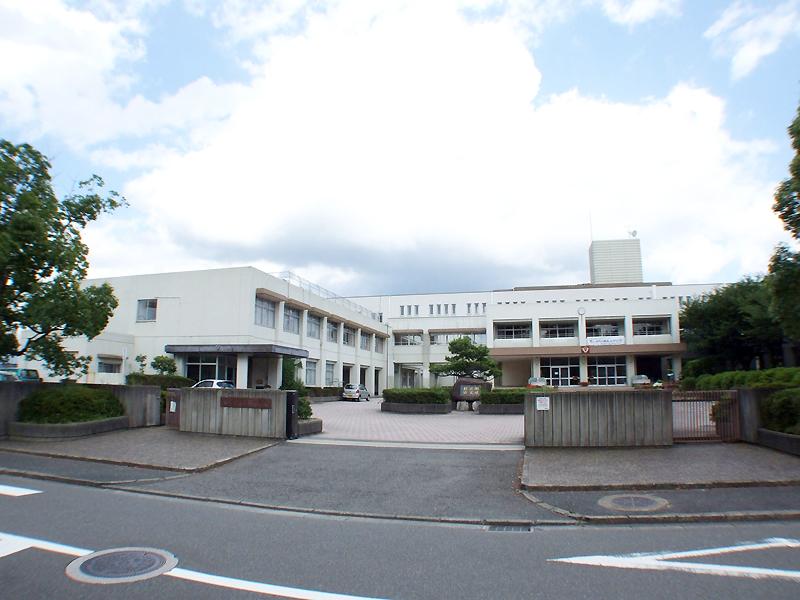 Kasuga to South Junior High School 1330m (17 minutes walk)
春日南中学校まで1330m (徒歩17分)
Station駅 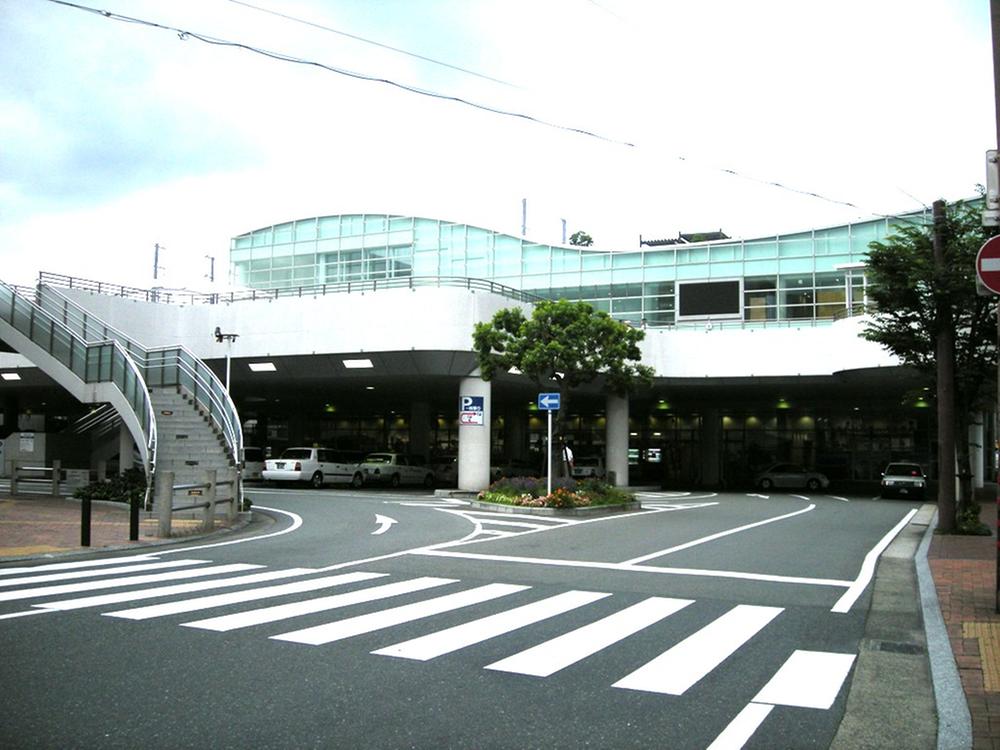 2960m to JR Hakata-Minami Station
JR博多南駅まで2960m
Sale already cityscape photo分譲済街並み写真 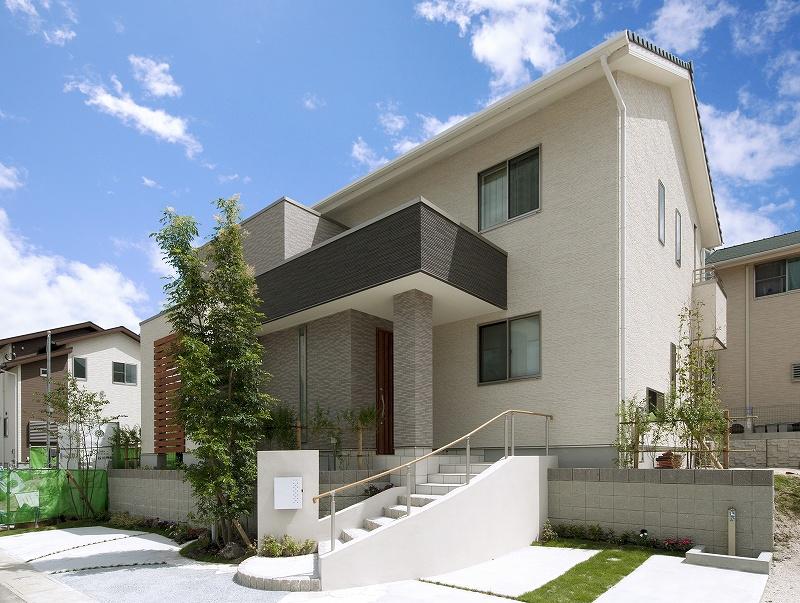 It captures the light and wind comfortable, Simple exterior design shine in rich green
光と風を快適に取り込んで、豊な緑に映えるシンプルな外観デザイン
Model house photoモデルハウス写真 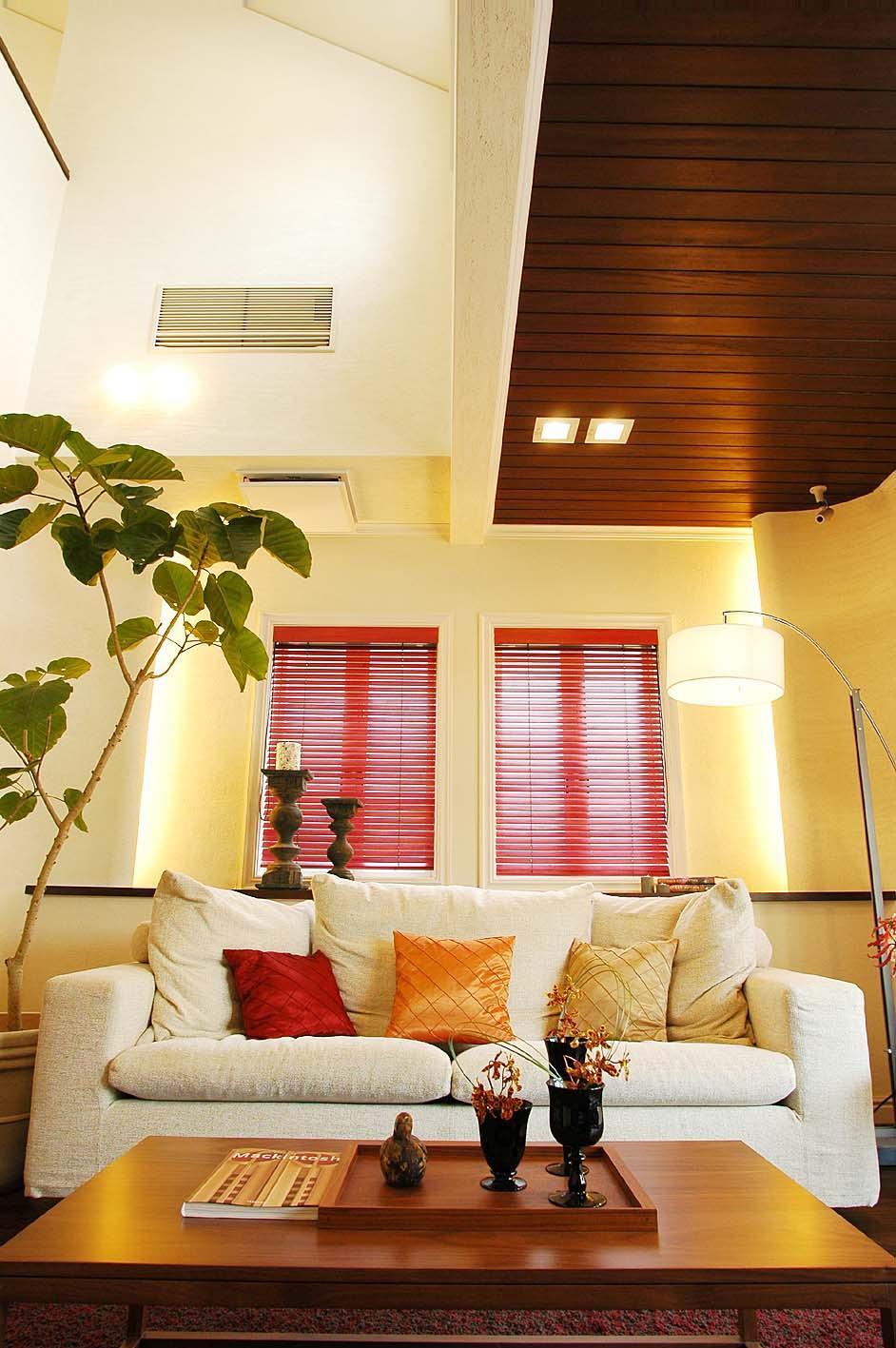 Black Walnut of depth and plaster of contrast is beautiful living
ブラックウォールナットの深みと漆喰のコントラストが美しいリビング
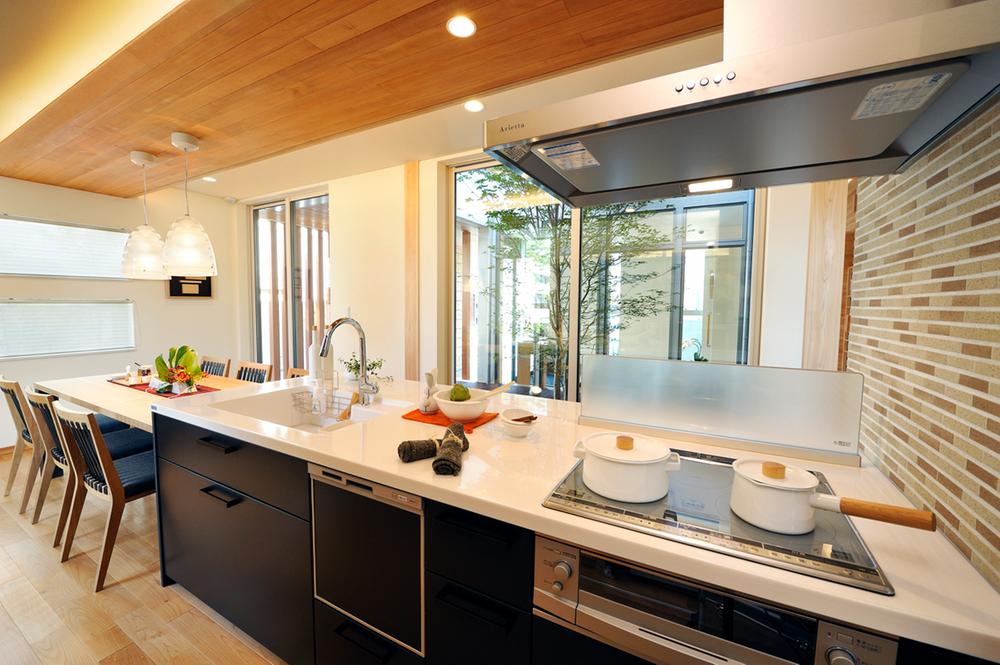 Dining kitchen where you can enjoy the housework while feeling the transitory seasons
四季の移ろいを感じながら家事を楽しめるダイニングキッチン
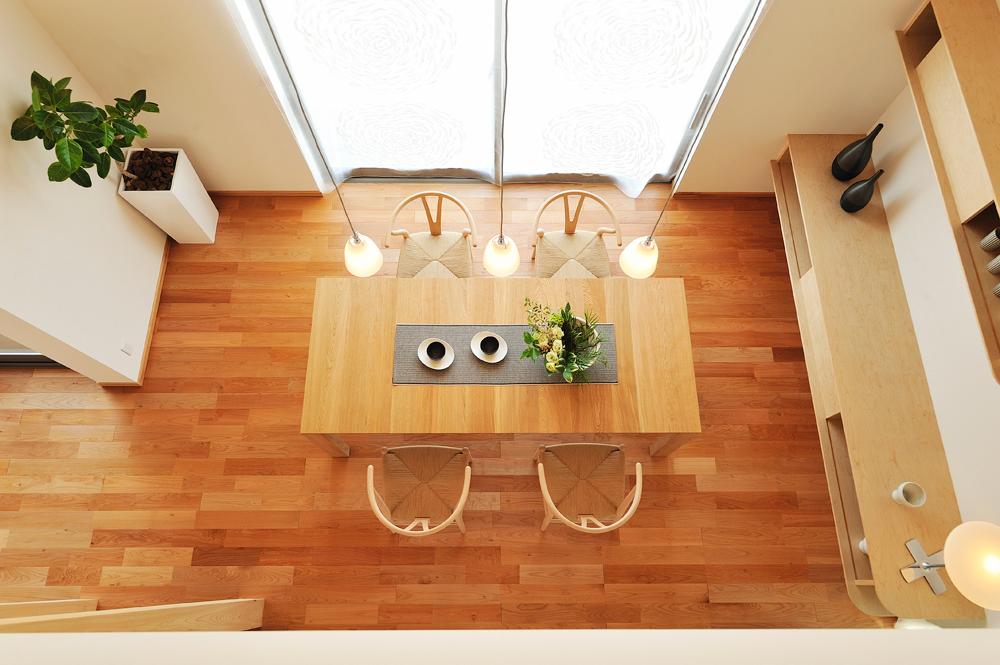 Terrace and living room overlooking an open-style dining
テラスとリビングが見渡せるオープンスタイルのダイニング
Building plan example (introspection photo)建物プラン例(内観写真) 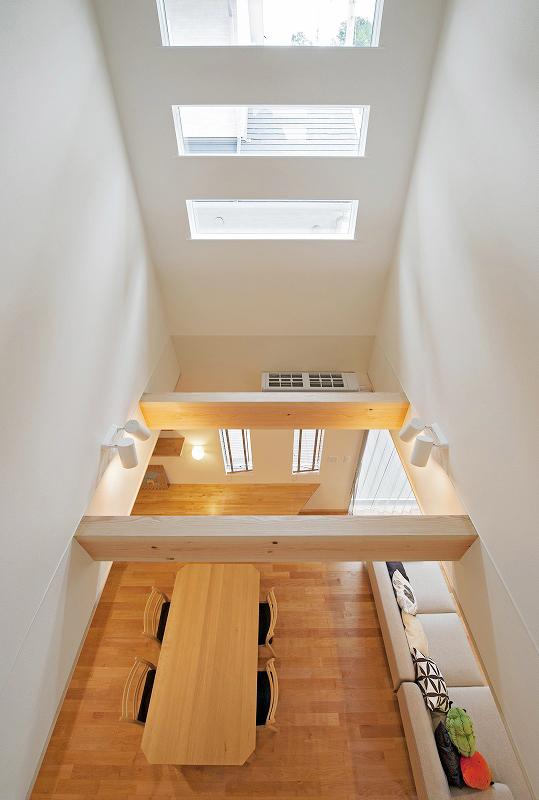 Airy atrium-drenched nature of the gentle light from the skylight
天窓から自然の優しい光が降り注ぐ開放的な吹き抜け
Model house photoモデルハウス写真 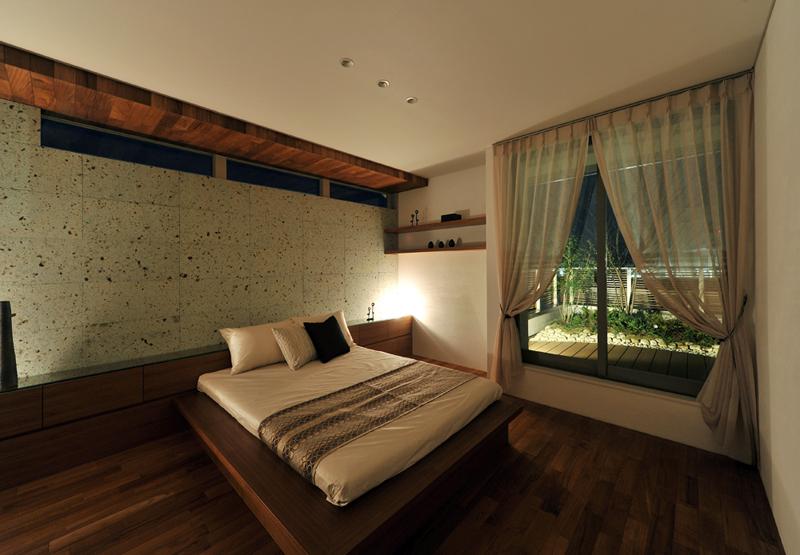 Bedroom you can relax in the shade with soothing natural materials
自然素材の落ち着いた色合いでリラックスできるベッドルーム
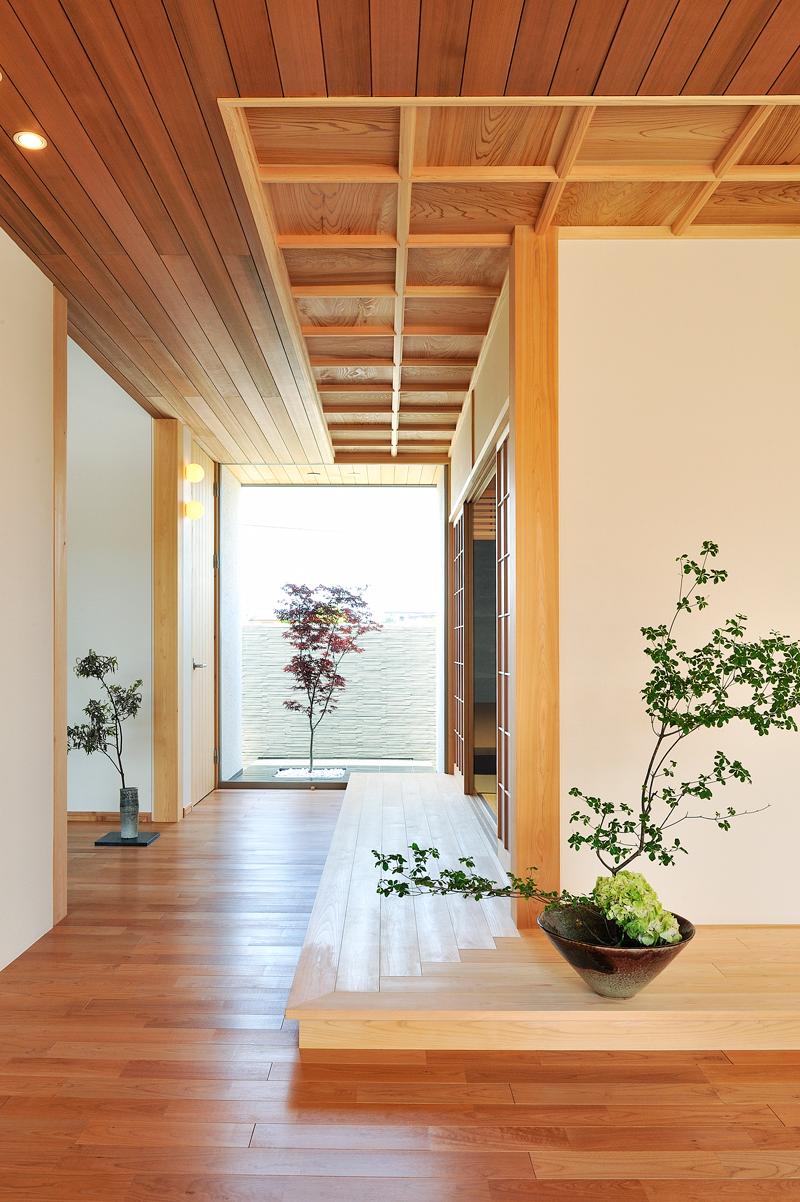 Space of the sum that dignified atmosphere and Wabisabi fragrant
凛とした趣とわびさびが薫る和の空間
Building plan example (Perth ・ appearance)建物プラン例(パース・外観) 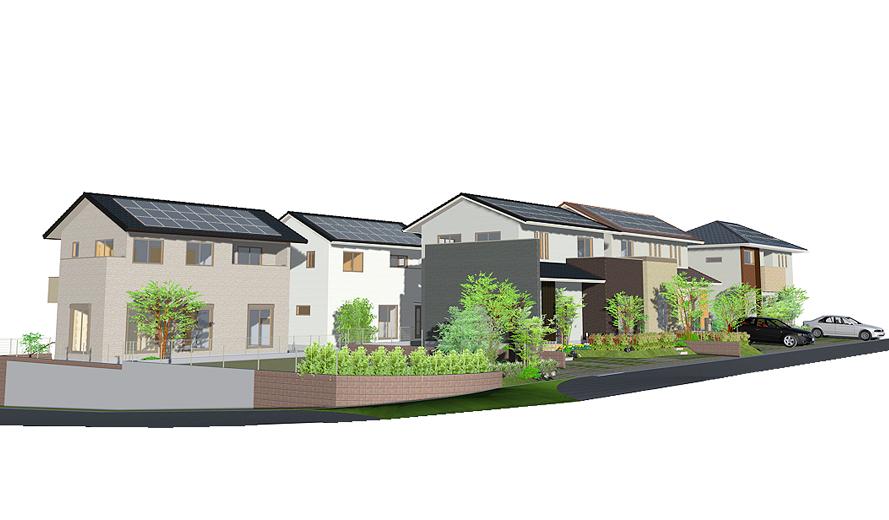 Streetscape complete image Perth
街並み完成イメージパース
Building plan example (floor plan)建物プラン例(間取り図) 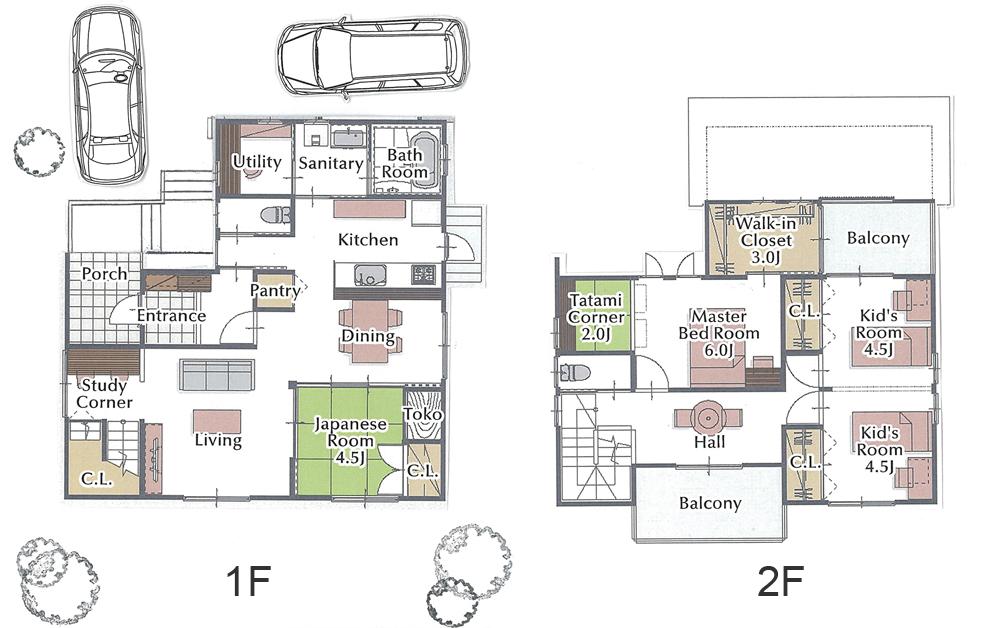 Building plan example (No. 3 locations) 4LDK, Land price 12.5 million yen, Land area 201.6 sq m , Building price 26,775,000 yen, Building area 134.05 sq m
建物プラン例(3号地)4LDK、土地価格1250万円、土地面積201.6m2、建物価格2677万5000円、建物面積134.05m2
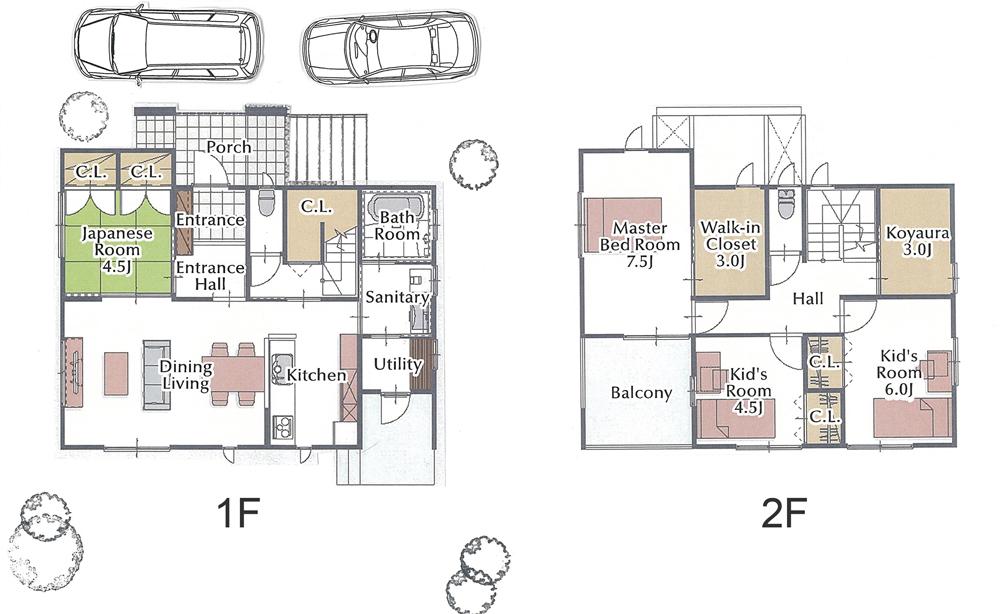 Pine Park Garden Kasuga Town in the park
パインパークガーデン春日タウン内公園
Home centerホームセンター 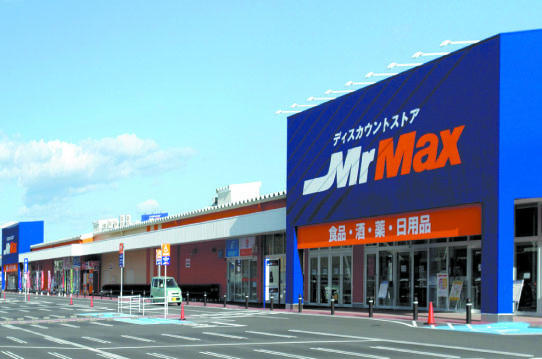 Until Mr. Max 400m (5 minutes walk)
ミスターマックスまで400m (徒歩5分)
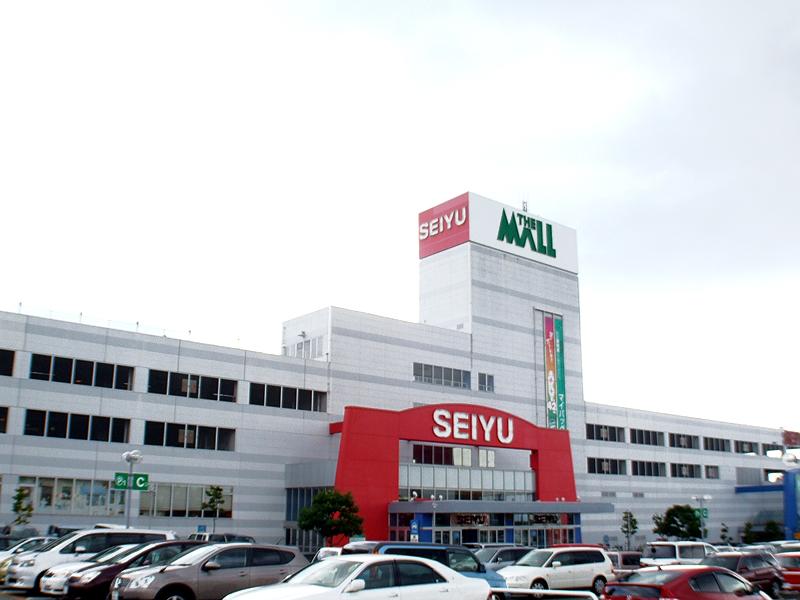 THE MALL to Kasuga 2230m (28 minutes walk)
THE MALL 春日まで2230m (徒歩28分)
Supermarketスーパー 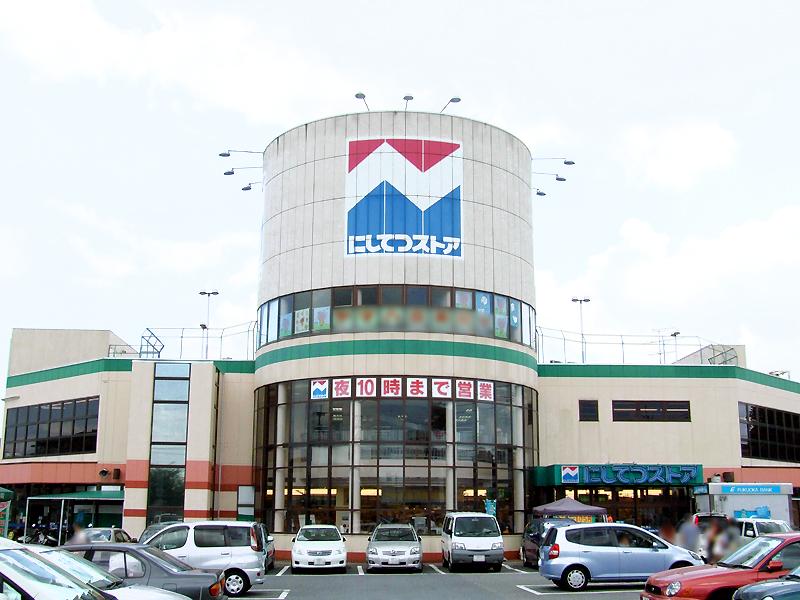 To Nishitetsu store 1020m (13 minutes walk)
西鉄ストアまで1020m (徒歩13分)
Local guide map現地案内図 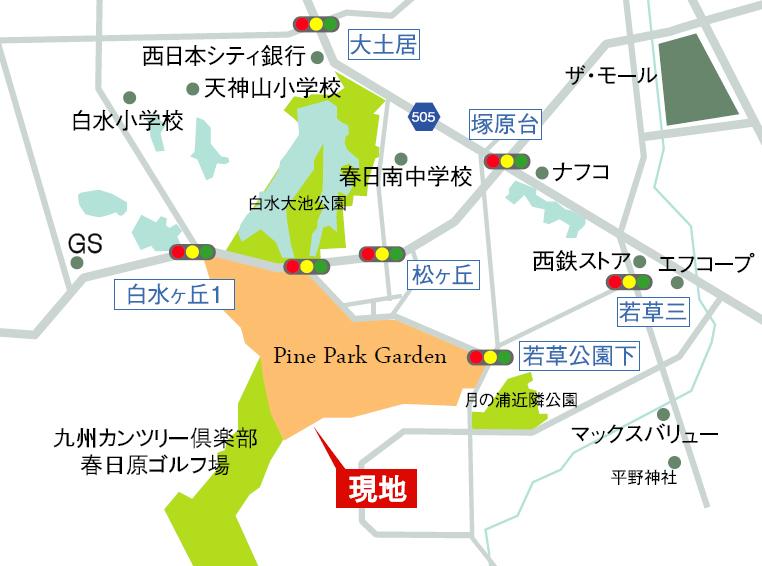 Local guide map
現地案内マップ
Access view交通アクセス図  Traffic access
交通アクセス
Shopping centreショッピングセンター 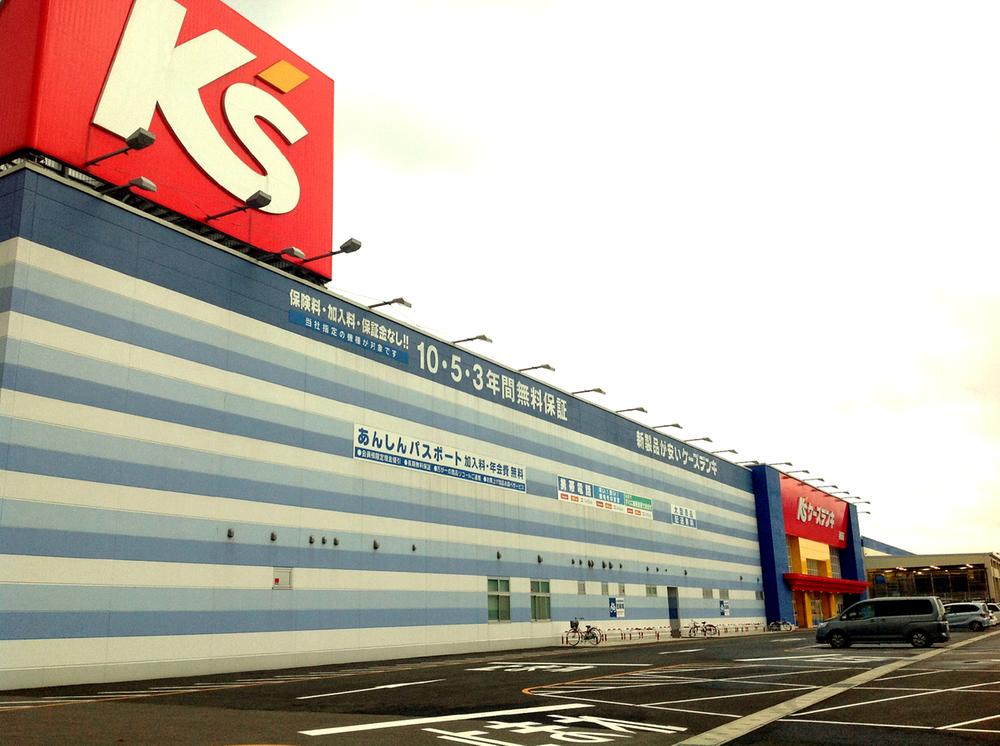 Until K's Denki 800m (10 minutes walk)
ケーズデンキまで800m (徒歩10分)
Other Environmental Photoその他環境写真 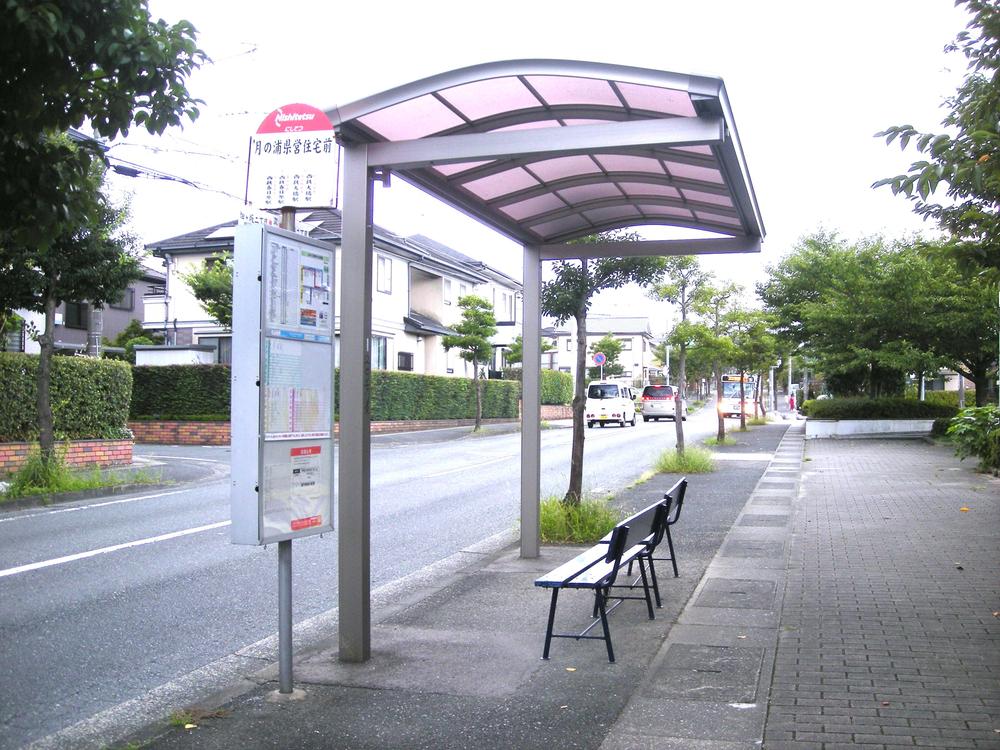 Tsukinoura prefectural housing before up to 420m (6-minute walk)
月の浦県営住宅前まで420m (徒歩6分)
Location
| 






























