Land/Building » Kyushu » Fukuoka Prefecture » Kasuya District Shime
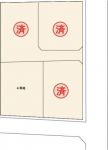 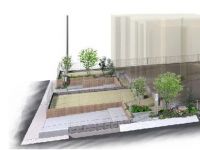
| | Kasuya-gun, Fukuoka Shime 福岡県糟屋郡志免町 |
| Nishitetsu "Tatomi" walk 3 minutes 西鉄バス「田富」歩3分 |
| Walk about 3 minutes of Tenjin from the nearest bus stop ・ Nimble access school and convenience facilities to Hakata is a good location to align near! 徒歩約3分の最寄バス停より天神・博多へ軽快アクセス学校や利便施設が近くに揃う好立地です! |
| About a 1-minute walk from the discount stores and drugstores! It is also a very convenient daily shopping. Do not start a new life with excellent this town for living environment ディスカウントストアやドラッグストアまで徒歩約1分!毎日のお買物も大変便利です。住環境に優れたこの街で新しい生活を始めませんか |
Features pickup 特徴ピックアップ | | Land 50 square meters or more / Super close / Shaping land 土地50坪以上 /スーパーが近い /整形地 | Price 価格 | | 11.8 million yen 1180万円 | Building coverage, floor area ratio 建ぺい率・容積率 | | 60% ・ 200% 60%・200% | Sales compartment 販売区画数 | | 1 compartment 1区画 | Total number of compartments 総区画数 | | 4 compartments 4区画 | Land area 土地面積 | | 165.75 sq m (50.13 square meters) 165.75m2(50.13坪) | Driveway burden-road 私道負担・道路 | | Nothing, Southwest 4m width 無、南西4m幅 | Land situation 土地状況 | | Vacant lot 更地 | Address 住所 | | Kasuya-gun, Fukuoka Shime Tatomi 3 福岡県糟屋郡志免町田富3 | Traffic 交通 | | Nishitetsu "Tatomi" walk 3 minutes JR Kashii Line "Sue center" car 1.9km 西鉄バス「田富」歩3分JR香椎線「須恵中央」車1.9km
| Related links 関連リンク | | [Related Sites of this company] 【この会社の関連サイト】 | Contact お問い合せ先 | | Toho Home Co., Ltd. Fukuoka branch hit Onojo housing exhibition hall TEL: 0800-601-4767 [Toll free] mobile phone ・ Also available from PHS
Caller ID is not notified
Please contact the "saw SUUMO (Sumo)"
If it does not lead, If the real estate company 東宝ホーム(株)福岡支店hit大野城住宅展示場TEL:0800-601-4767【通話料無料】携帯電話・PHSからもご利用いただけます
発信者番号は通知されません
「SUUMO(スーモ)を見た」と問い合わせください
つながらない方、不動産会社の方は
| Land of the right form 土地の権利形態 | | Ownership 所有権 | Building condition 建築条件 | | With 付 | Time delivery 引き渡し時期 | | Immediate delivery allowed 即引渡し可 | Land category 地目 | | Residential land 宅地 | Use district 用途地域 | | One dwelling 1種住居 | Overview and notices その他概要・特記事項 | | Facilities: Public Water Supply 設備:公営水道 | Company profile 会社概要 | | <Seller> Minister of Land, Infrastructure and Transport (1) No. 008265 (Corporation), Fukuoka Prefecture Building Lots and Buildings Transaction Business Association (One company) Kyushu Real Estate Fair Trade Council member Toho Home Co., Ltd. Fukuoka branch hit Onojo housing exhibition hall Yubinbango812-0011 Fukuoka, Hakata-ku, Fukuoka City Hakata Station 1-31-17 <売主>国土交通大臣(1)第008265号(公社)福岡県宅地建物取引業協会会員 (一社)九州不動産公正取引協議会加盟東宝ホーム(株)福岡支店hit大野城住宅展示場〒812-0011 福岡県福岡市博多区博多駅前1-31-17 |
Compartment figure区画図 ![Compartment figure. Land price 11.8 million yen, Land area 165.75 sq m remaining [1 compartment] is!](/images/fukuoka/kasuyagunshime/7327d30002.jpg) Land price 11.8 million yen, Land area 165.75 sq m remaining [1 compartment] is!
土地価格1180万円、土地面積165.75m2 残り【1区画】です!
Building plan example (Perth ・ appearance)建物プラン例(パース・外観)  Building area 165.75 sq m (50.13 square meters)
建物面積165.75m2(50.13坪)
Model house photoモデルハウス写真 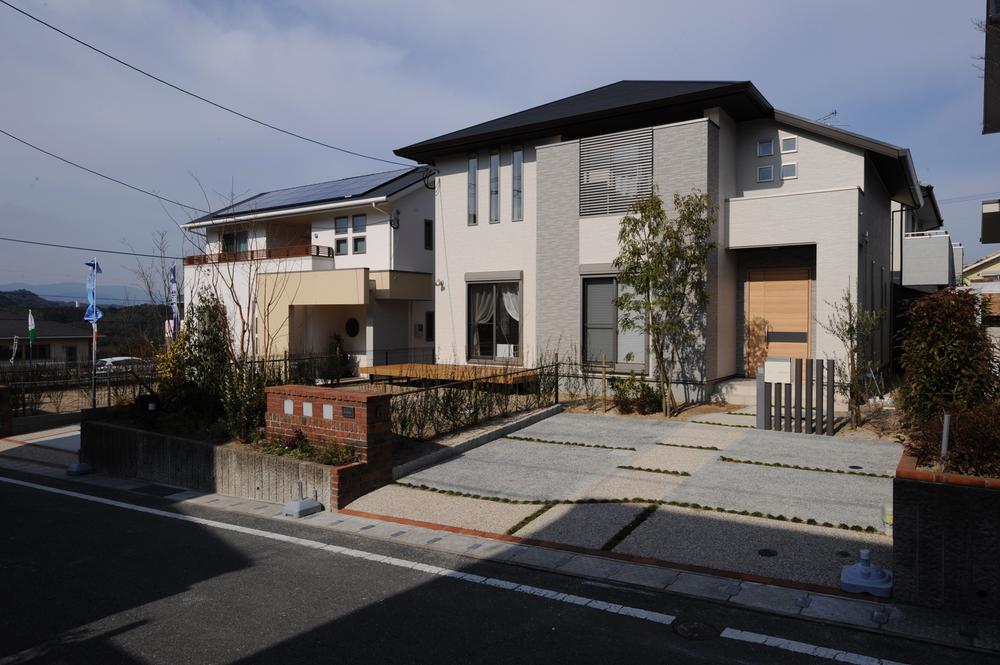 Minamiyamate model house
南山手モデルハウス
Shopping centreショッピングセンター 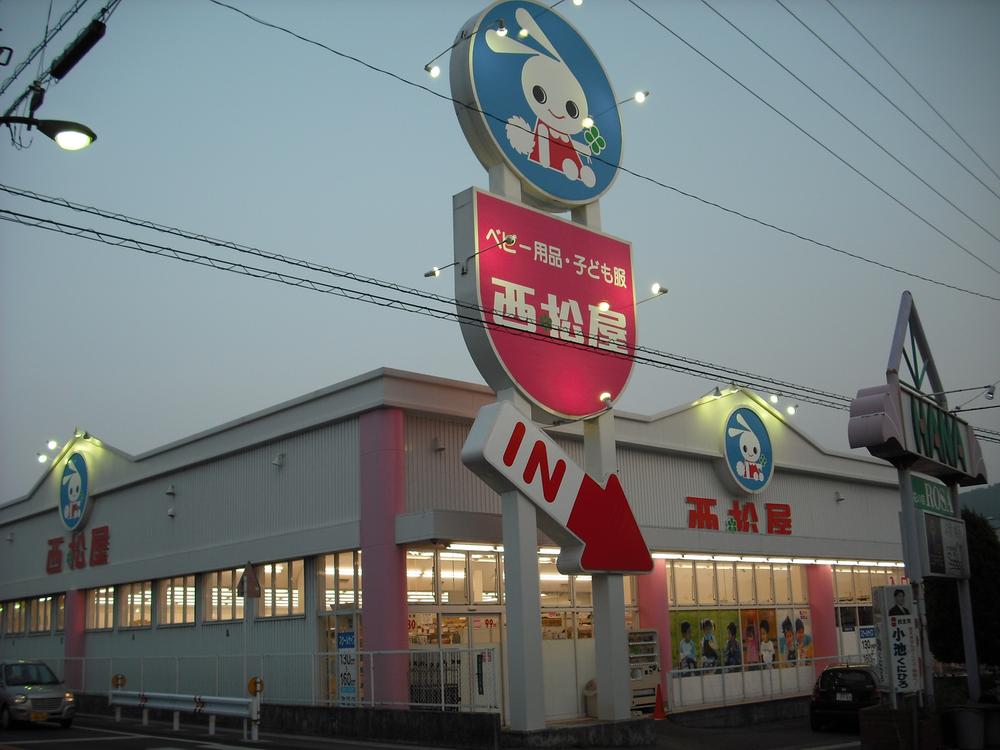 383m until Nishimatsuya Fukuoka Umi shop
西松屋福岡宇美店まで383m
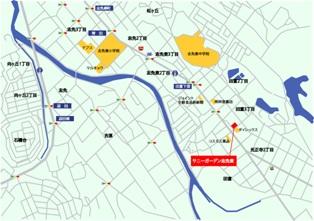 Local guide map
現地案内図
Model house photoモデルハウス写真 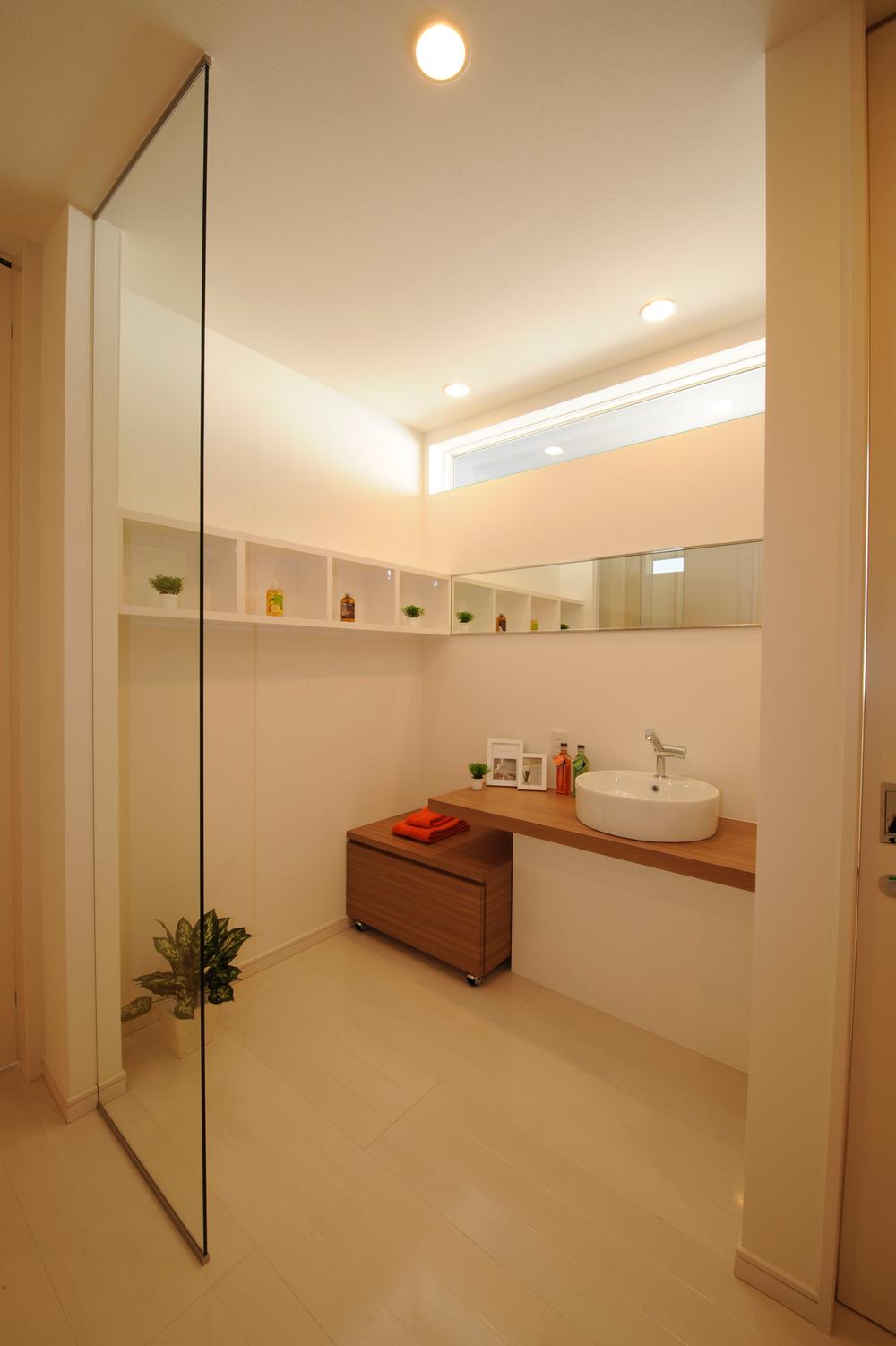 Minamiyamate model house
南山手モデルハウス
Exhibition hall / Showroom展示場/ショウルーム 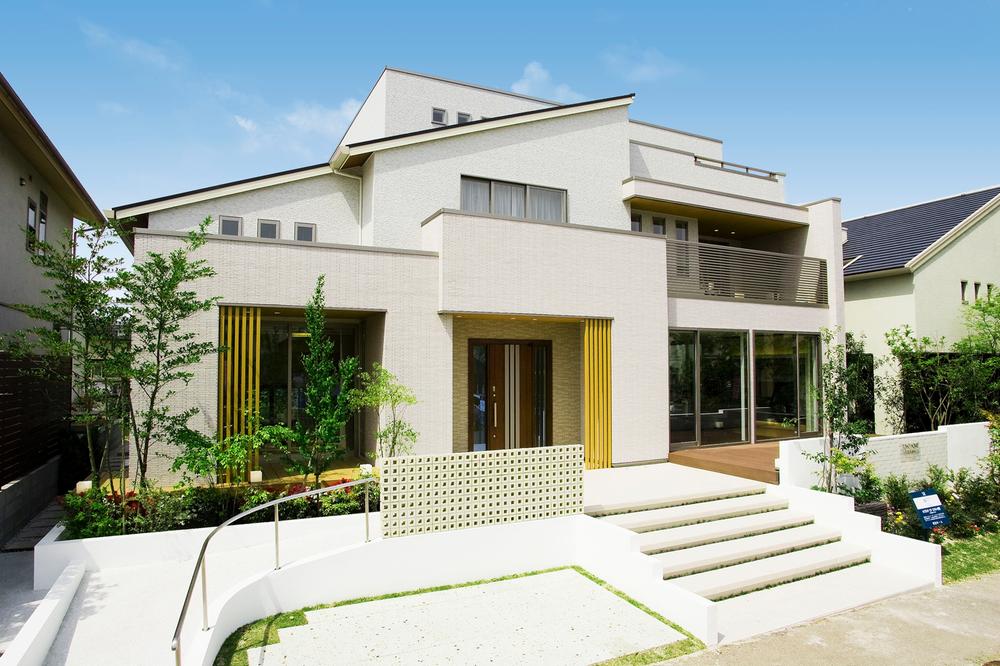 hit Onojo housing exhibition hall
hit大野城住宅展示場
Supermarketスーパー 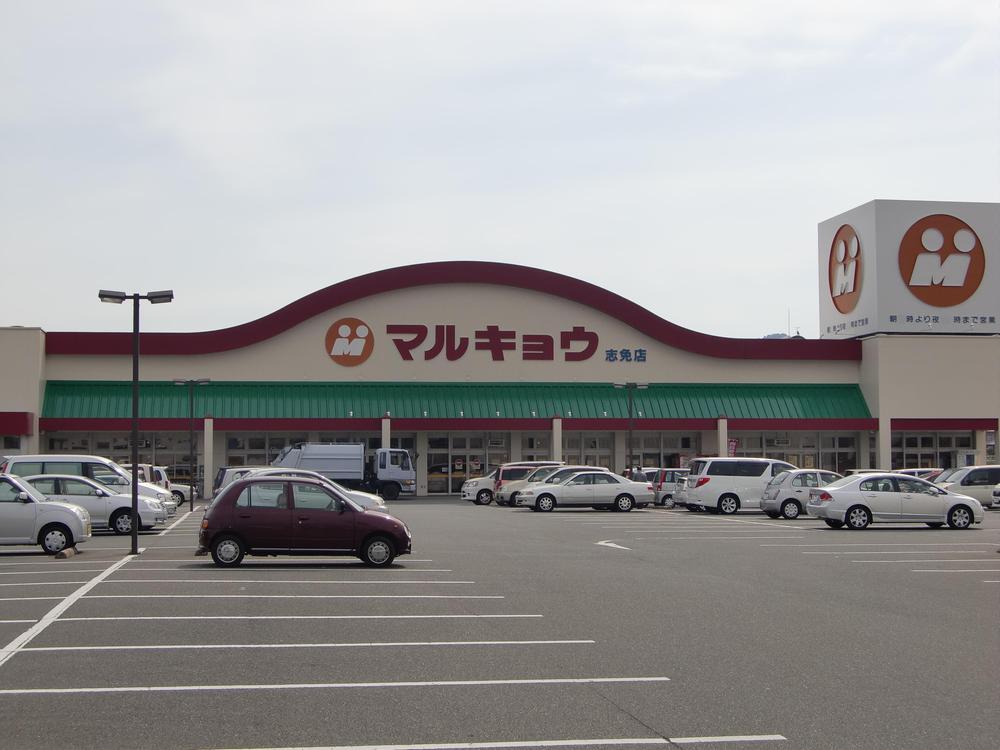 Marukyo Corporation to tighten shop 1320m
マルキョウ志免店まで1320m
Exhibition hall / Showroom展示場/ショウルーム 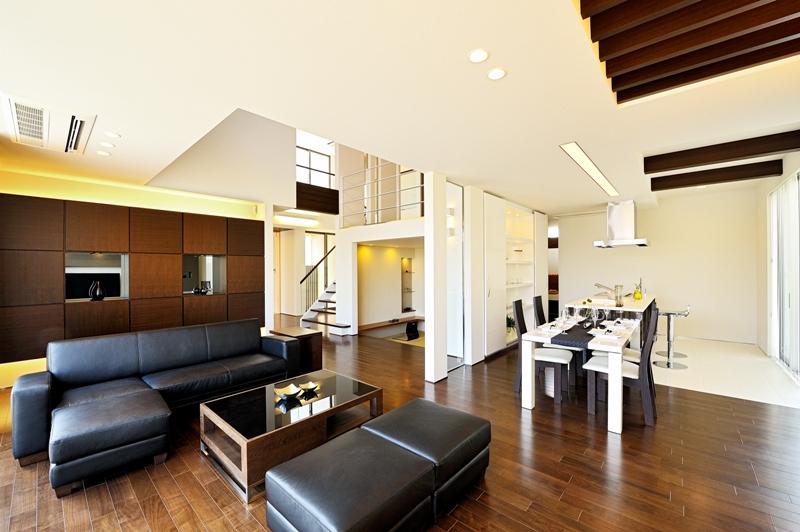 hit Onojo housing exhibition hall
hit大野城住宅展示場
Drug storeドラッグストア 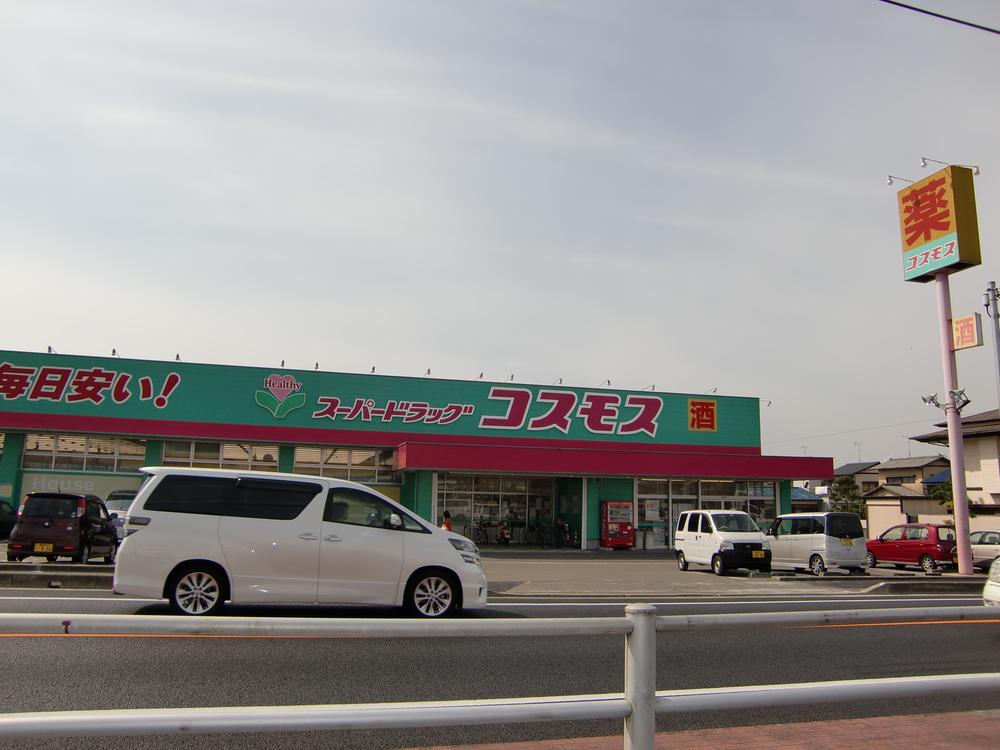 115m to discount drag cosmos tighten shop
ディスカウントドラッグコスモス志免店まで115m
High school ・ College高校・高専 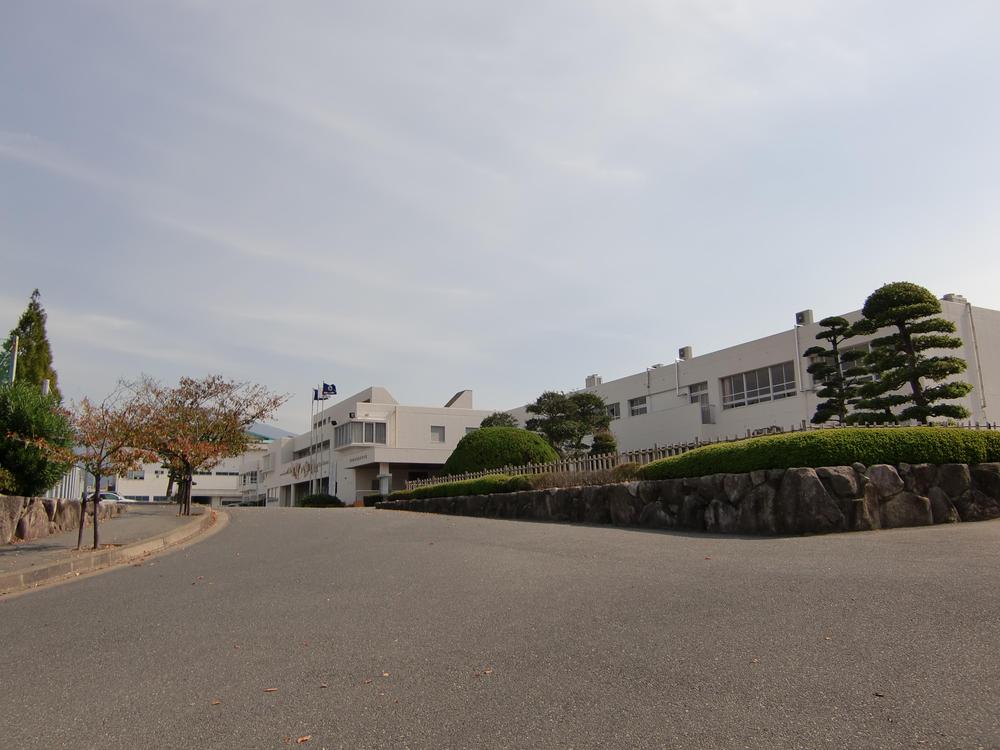 1207m to Fukuoka Prefectural Sue High School
福岡県立須恵高校まで1207m
Junior high school中学校 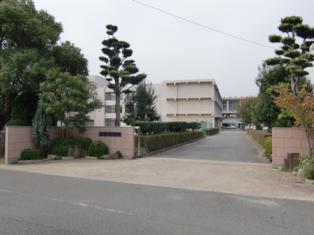 Shime stand tighten 706m to East Junior High School
志免町立志免東中学校まで706m
Primary school小学校 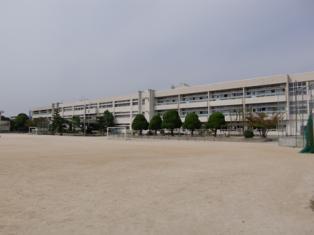 Shime stand tighten 1281m to East Elementary School
志免町立志免東小学校まで1281m
Hospital病院 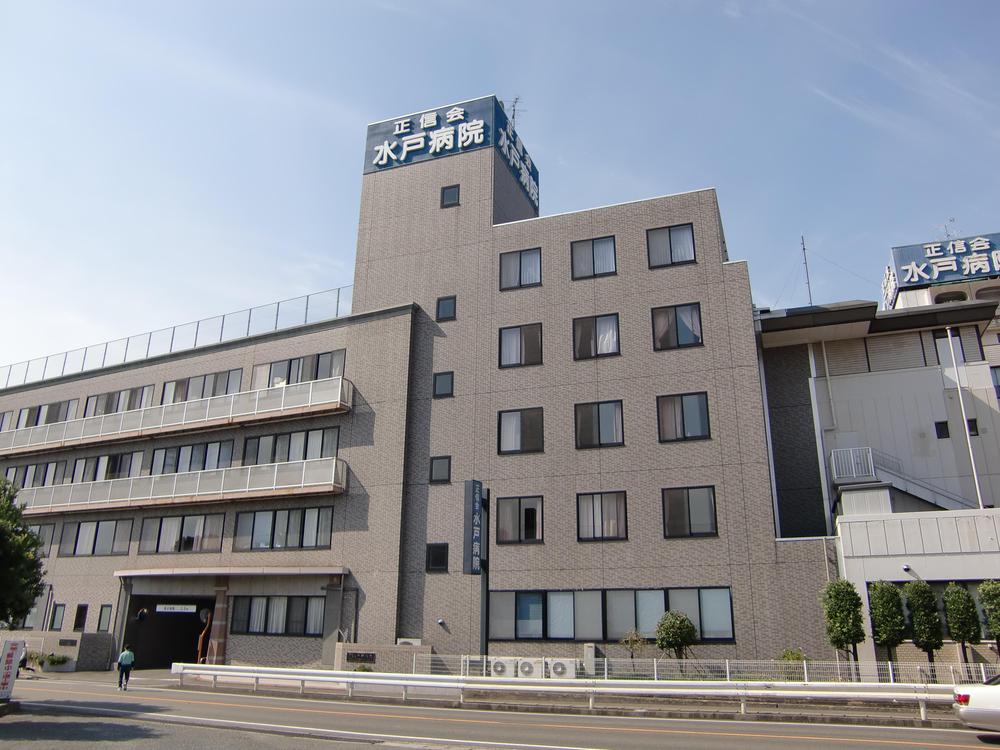 1061m until the medical corporation Association shōshinkai Mito hospital
医療法人社団正信会水戸病院まで1061m
Post office郵便局 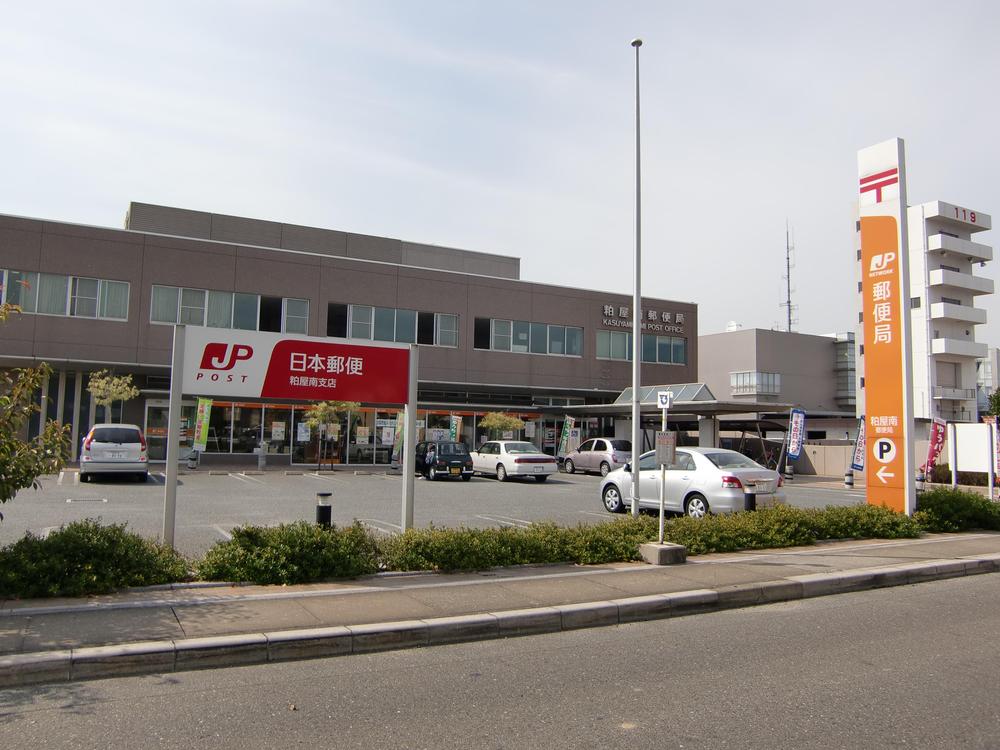 405m to Kasuya south post office
粕屋南郵便局まで405m
Bank銀行 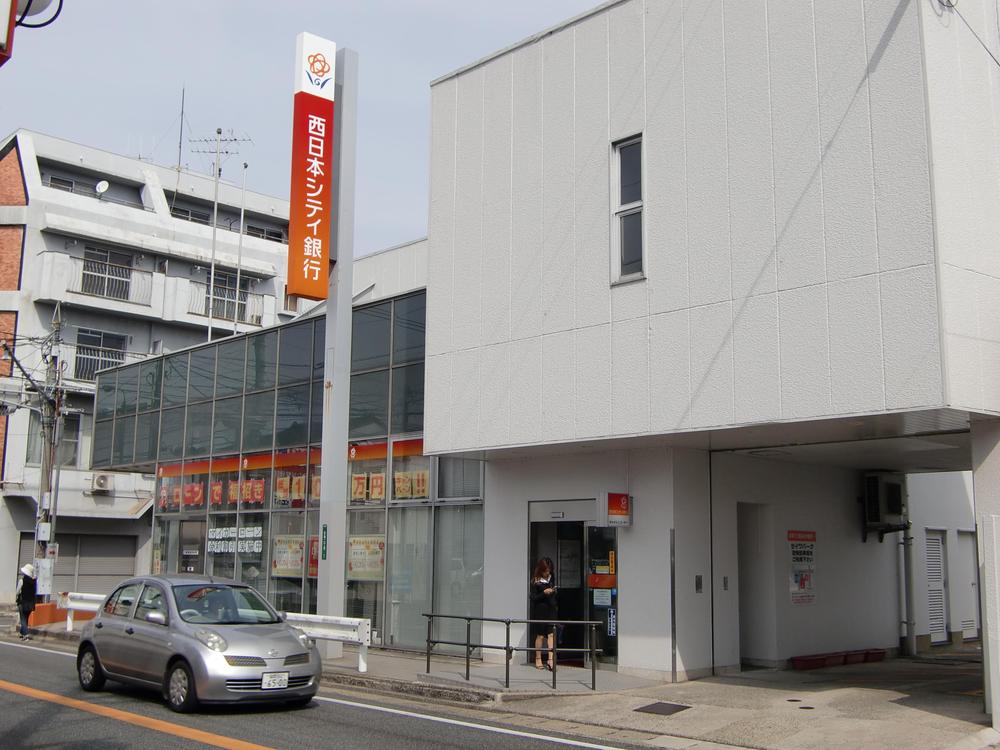 1390m to Nishi-Nippon City Bank tighten Branch
西日本シティ銀行志免支店まで1390m
Location
| 

![Compartment figure. Land price 11.8 million yen, Land area 165.75 sq m remaining [1 compartment] is!](/images/fukuoka/kasuyagunshime/7327d30002.jpg)














