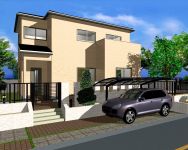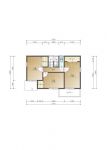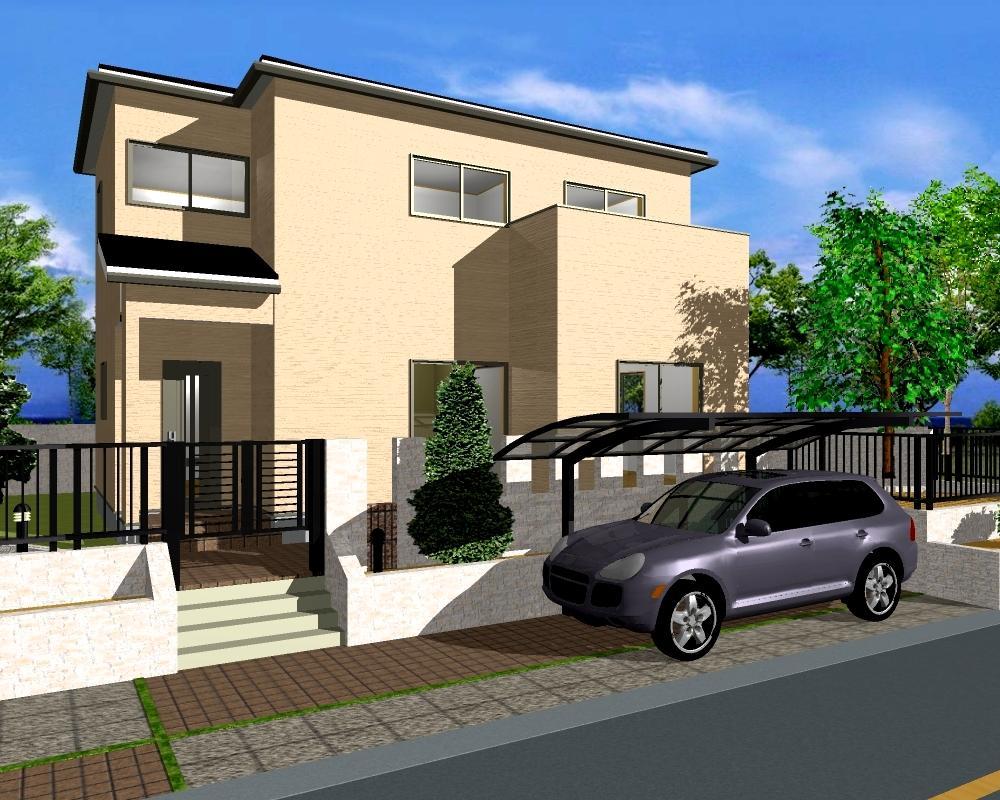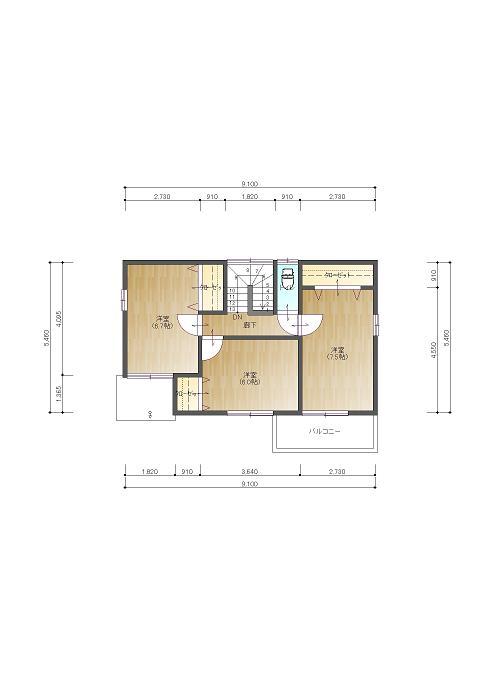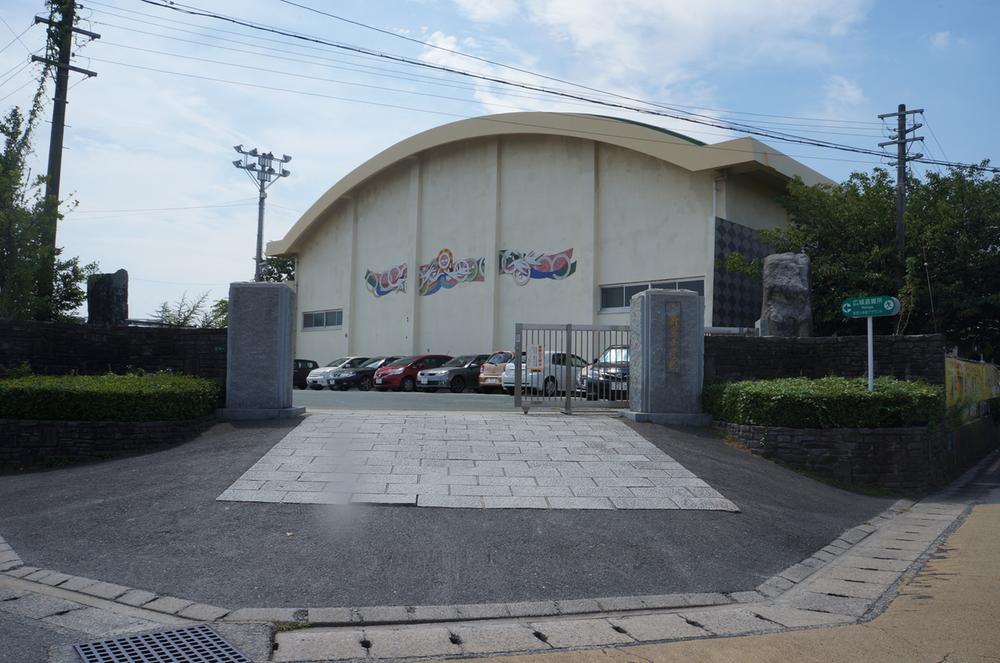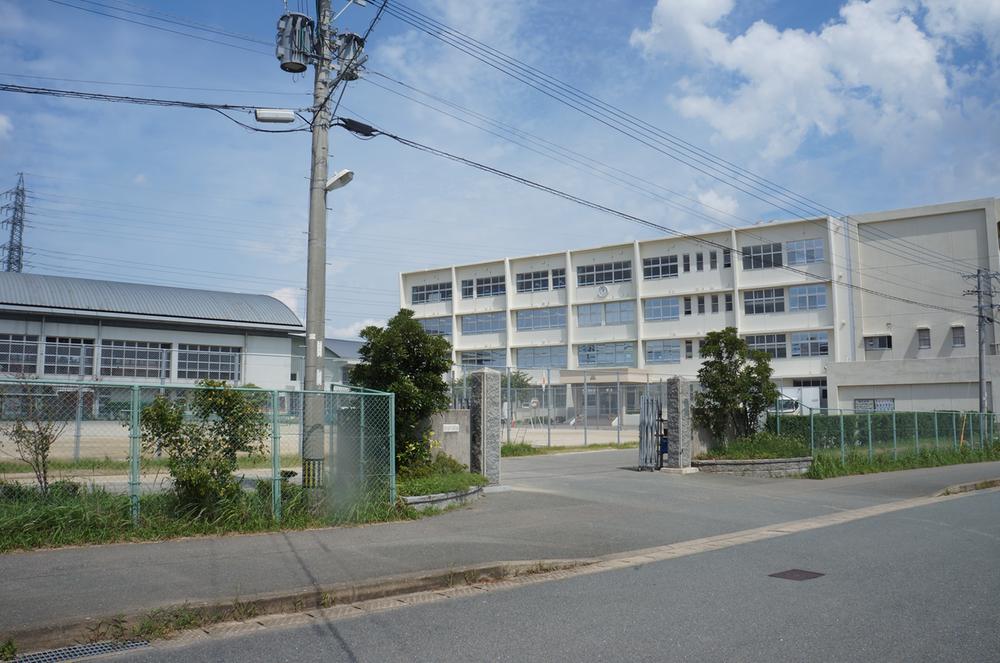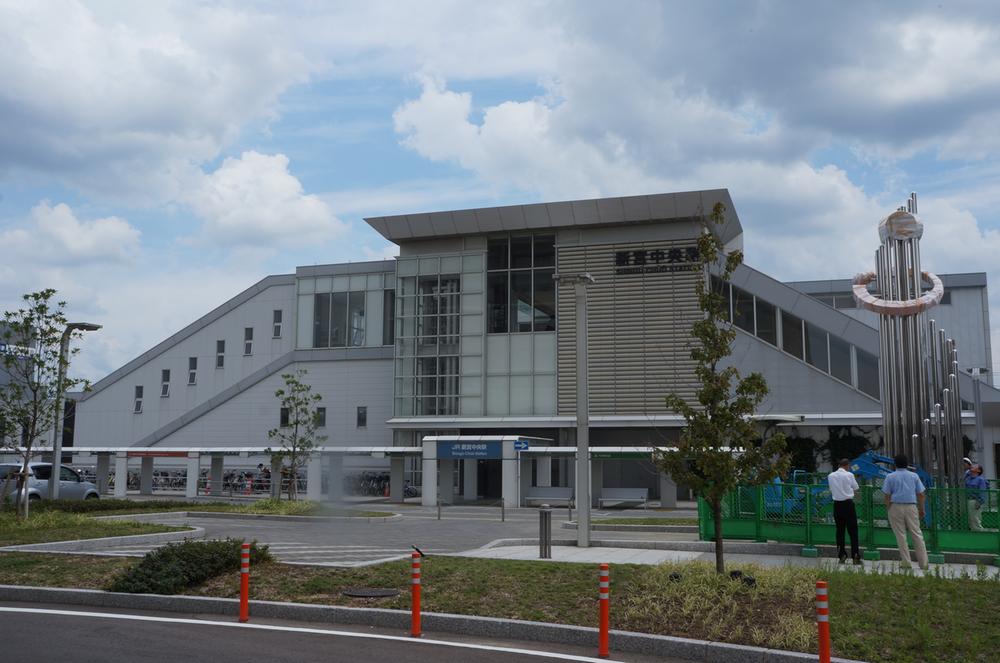|
|
Kasuya-gun, Fukuoka Shingu-cho
福岡県糟屋郡新宮町
|
|
JR Kagoshima Main Line "Shingu center" walk 13 minutes
JR鹿児島本線「新宮中央」歩13分
|
|
We discount in the New Year campaign! ! Do not miss this opportunity! ! Limited to Shingu-cho Midorike beach 1 subdivisions! ! Surrounding environment in a quiet residential area also ◎
新春キャンペーンで値引き致しました!!このチャンスをお見逃しなく!!新宮町緑ヶ浜に限定1区画分譲!!閑静な住宅街で周辺環境も◎
|
Features pickup 特徴ピックアップ | | Vacant lot passes / A quiet residential area / Around traffic fewer / Flat terrain 更地渡し /閑静な住宅地 /周辺交通量少なめ /平坦地 |
Event information イベント情報 | | Model house (Please be sure to ask in advance) schedule / Every Saturday and Sunday time / 11:00 ~ 17:00 モデルハウス(事前に必ずお問い合わせください)日程/毎週土日時間/11:00 ~ 17:00 |
Price 価格 | | 8.5 million yen 850万円 |
Building coverage, floor area ratio 建ぺい率・容積率 | | Fifty percent ・ Hundred percent 50%・100% |
Sales compartment 販売区画数 | | 1 compartment 1区画 |
Total number of compartments 総区画数 | | 1 compartment 1区画 |
Land area 土地面積 | | 151.96 sq m (45.96 square meters) 151.96m2(45.96坪) |
Driveway burden-road 私道負担・道路 | | 12.5 sq m , East 4m width (contact the road width 3m) 12.5m2、東4m幅(接道幅3m) |
Land situation 土地状況 | | Furuya There vacant lot passes 古家有り更地渡し |
Address 住所 | | Kasuya-gun, Fukuoka Shingu-cho Midorigahama 1 福岡県糟屋郡新宮町緑ケ浜1 |
Traffic 交通 | | JR Kagoshima Main Line "Shingu center" walk 13 minutes
Nishitetsu "Ueno-fu" walk 5 minutes JR鹿児島本線「新宮中央」歩13分
西鉄バス「上の府」歩5分 |
Related links 関連リンク | | [Related Sites of this company] 【この会社の関連サイト】 |
Person in charge 担当者より | | Rep Hasegawa HiroshiSho Age: 20 Daiyume of my home to give you built in a lot of people even a little, We will support every effort. It is high I custom home? ・ ・ Please leave all! Let's go happily step by step together. 担当者長谷川 裕尚年齢:20代夢のマイホームを少しでもたくさんの方に建てて頂けるように、全力でサポートを致します。注文住宅って高いの?何から始めればいいのかわからない・・全てお任せください!一緒に楽しく一歩一歩進んでいきましょう。 |
Contact お問い合せ先 | | TEL: 0800-603-3037 [Toll free] mobile phone ・ Also available from PHS
Caller ID is not notified
Please contact the "saw SUUMO (Sumo)"
If it does not lead, If the real estate company TEL:0800-603-3037【通話料無料】携帯電話・PHSからもご利用いただけます
発信者番号は通知されません
「SUUMO(スーモ)を見た」と問い合わせください
つながらない方、不動産会社の方は
|
Land of the right form 土地の権利形態 | | Ownership 所有権 |
Building condition 建築条件 | | With 付 |
Time delivery 引き渡し時期 | | Consultation 相談 |
Land category 地目 | | Residential land 宅地 |
Use district 用途地域 | | Two low-rise 2種低層 |
Overview and notices その他概要・特記事項 | | Contact: Hasegawa HiroshiSho, Facilities: Public Water Supply, Individual septic tank, Individual LPG 担当者:長谷川 裕尚、設備:公営水道、個別浄化槽、個別LPG |
Company profile 会社概要 | | <Seller> Governor of Fukuoka Prefecture (3) No. 014334 (Ltd.) Leisure Town Yubinbango812-0053 Fukuoka Prefecture, Higashi-ku, Fukuoka Hakozaki 1-15-23 <売主>福岡県知事(3)第014334号(株)よかタウン〒812-0053 福岡県福岡市東区箱崎1-15-23 |
