Land/Building » Kyushu » Fukuoka Prefecture » Onga District Ashiya-machi
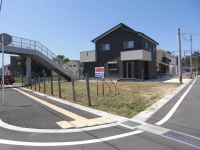 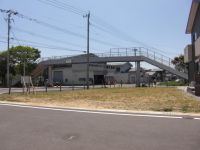
| | Fukuoka Prefecture Onga District Ashiya-machi 福岡県遠賀郡芦屋町 |
| Nishitetsu "Tsurumatsu warm place" walk 1 minute 西鉄バス「鶴松暖地」歩1分 |
| No construction conditions! ! Well even build your favorite House manufacturer, It is also possible to building on our ☆ There example construction plan! Please feel free to contact us 建築条件なし!!お好きなハウスメーカーで建てるもよし、当社で建築することも可能です☆建築プラン例あります!お気軽にお問い合わせ下さい |
| Also nearby elementary school, Super is also a good location is also child-rearing environment within walking distance ◆ Ashiya 2-minute walk from the East Elementary School ◆ Ashiya until junior high school 14 mins ◆ A 10-minute walk from the Super Hamayu ◆ Walk up to the Bank of Fukuoka 5 minutes ◆ Ashiya an 8-minute walk from the central kindergarten 小学校も近く、スーパーも徒歩圏内で子育て環境も良好な立地です◆芦屋東小学校まで徒歩2分◆芦屋中学校まで徒歩14分◆スーパーはまゆうまで徒歩10分◆福岡銀行まで徒歩5分◆芦屋中央幼稚園まで徒歩8分 |
Features pickup 特徴ピックアップ | | Land 50 square meters or more / Immediate delivery Allowed / Super close / Yang per good / A quiet residential area / Or more before road 6m / Corner lot / No construction conditions / Flat terrain / Building plan example there 土地50坪以上 /即引渡し可 /スーパーが近い /陽当り良好 /閑静な住宅地 /前道6m以上 /角地 /建築条件なし /平坦地 /建物プラン例有り | Price 価格 | | 7.7 million yen 770万円 | Building coverage, floor area ratio 建ぺい率・容積率 | | 60% ・ 200% 60%・200% | Sales compartment 販売区画数 | | 1 compartment 1区画 | Total number of compartments 総区画数 | | 1 compartment 1区画 | Land area 土地面積 | | 213.3 sq m (registration) 213.3m2(登記) | Driveway burden-road 私道負担・道路 | | Nothing, North 6m width, East 12m width 無、北6m幅、東12m幅 | Land situation 土地状況 | | Vacant lot 更地 | Address 住所 | | Fukuoka Prefecture Onga District Ashiya-cho-cho, Hamaguchi 福岡県遠賀郡芦屋町浜口町 | Traffic 交通 | | Nishitetsu "Tsurumatsu warm place" walk 1 minute JR Kagoshima Main Line "Onga" walk 59 minutes
JR Kagoshima Main Line "Mizumaki" walk 74 minutes 西鉄バス「鶴松暖地」歩1分JR鹿児島本線「遠賀川」歩59分
JR鹿児島本線「水巻」歩74分
| Person in charge 担当者より | | [Regarding this property.] Natural rich Ashiya-machi. Convenient environment for food, clothing and shelter are aligned within walking distance. Without south building day is good 【この物件について】自然豊かな芦屋町。徒歩圏内に衣食住が揃う便利な環境。南側棟なしで日当たり良好です | Contact お問い合せ先 | | TEL: 0800-603-3508 [Toll free] mobile phone ・ Also available from PHS
Caller ID is not notified
Please contact the "saw SUUMO (Sumo)"
If it does not lead, If the real estate company TEL:0800-603-3508【通話料無料】携帯電話・PHSからもご利用いただけます
発信者番号は通知されません
「SUUMO(スーモ)を見た」と問い合わせください
つながらない方、不動産会社の方は
| Land of the right form 土地の権利形態 | | Ownership 所有権 | Time delivery 引き渡し時期 | | Immediate delivery allowed 即引渡し可 | Land category 地目 | | Residential land 宅地 | Use district 用途地域 | | One middle and high 1種中高 | Overview and notices その他概要・特記事項 | | Facilities: Public Water Supply, This sewage, Individual LPG 設備:公営水道、本下水、個別LPG | Company profile 会社概要 | | <Seller> Governor of Fukuoka Prefecture (2) No. 015065 (Corporation) All Japan Real Estate Association (One company) Kyushu Real Estate Fair Trade Council member (with) Ikeda shop Yubinbango804-0072 Kitakyushu, Fukuoka Prefecture Tobata-ku, Motomiya cho 7-16 Vivre apartment Tobata No. 204 <売主>福岡県知事(2)第015065号(公社)全日本不動産協会会員 (一社)九州不動産公正取引協議会加盟(有)池田商店〒804-0072 福岡県北九州市戸畑区元宮町7-16 ビブレマンション戸畑204号 |
Local land photo現地土地写真 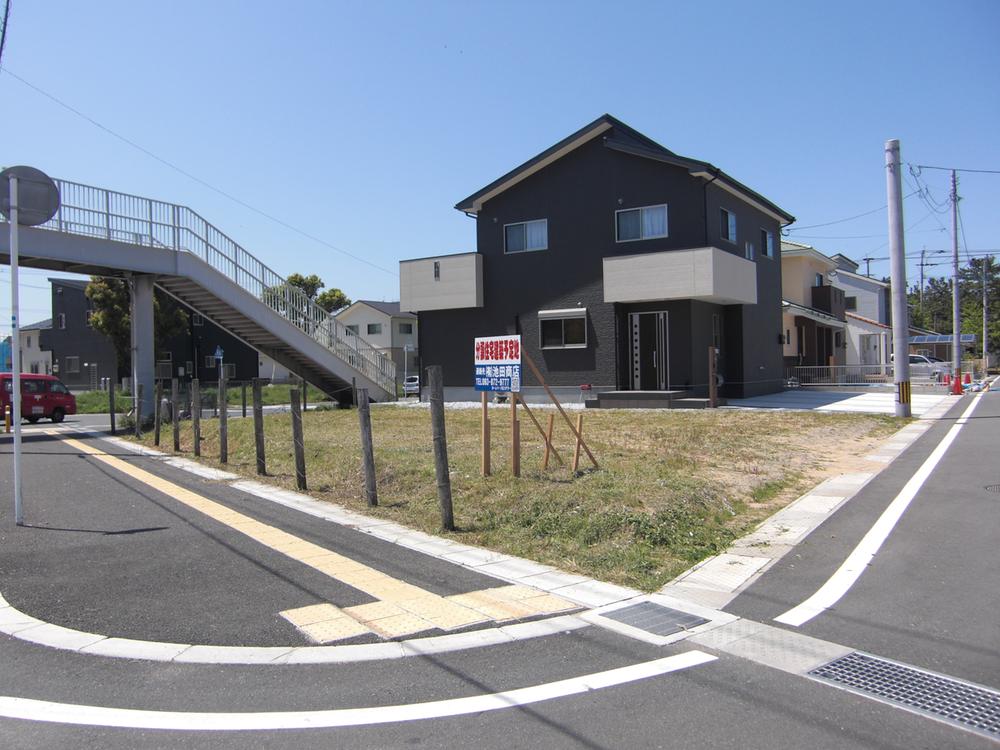 local In the corner lot of two-way road, The south side is a good day because it is on the sidewalk
現地 2方道路の角地で、南側は歩道になっているので日当たり良好です
Local photos, including front road前面道路含む現地写真 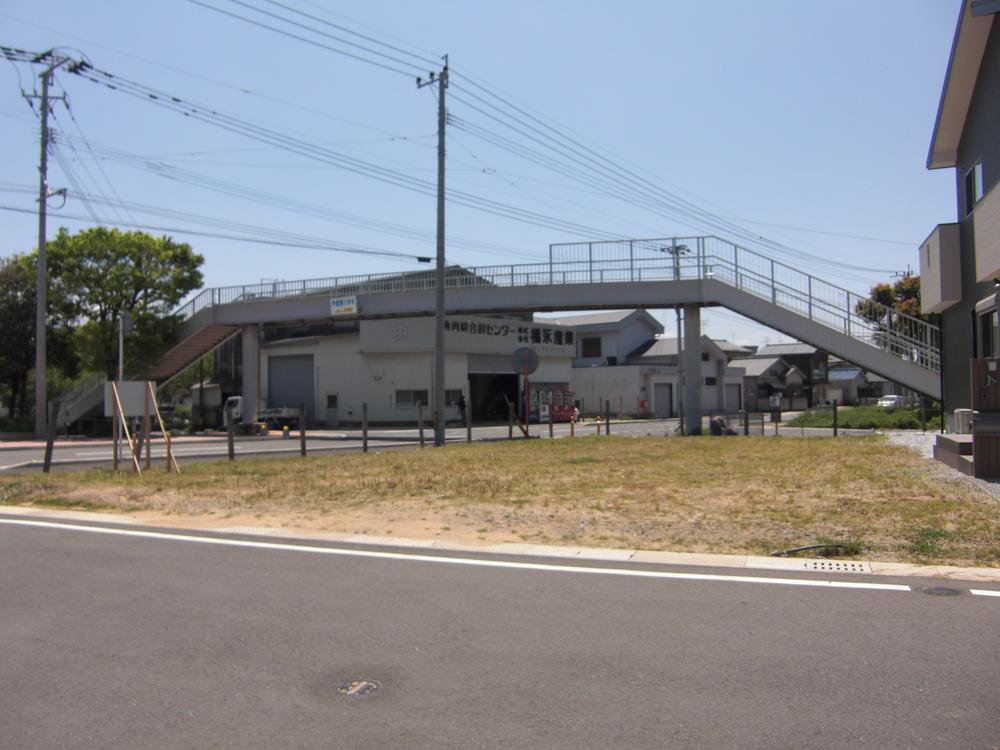 local Front road 6m Land area, About 64 square meters. Parking spaces 3 units in the garden space is also take breadth
現地 前面道路6m 土地面積、約64坪。駐車スペース3台にお庭スペースもとれる広さです
Compartment figure区画図 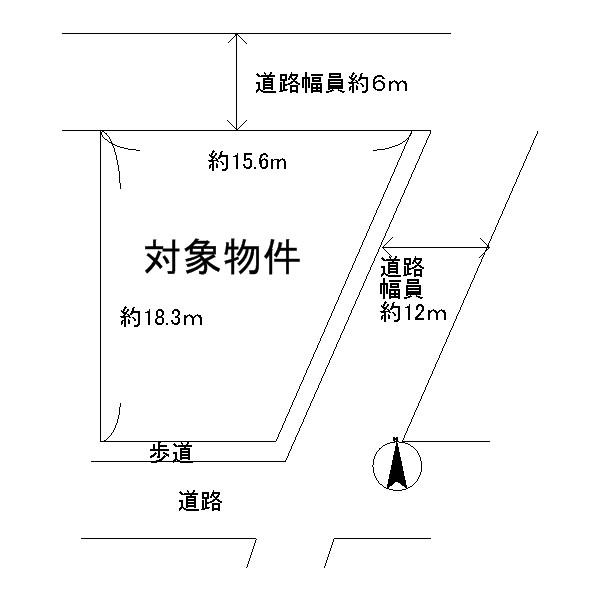 Land price 7.7 million yen, Land area 213.3 sq m compartment view
土地価格770万円、土地面積213.3m2 区画図
Building plan example (exterior photos)建物プラン例(外観写真) 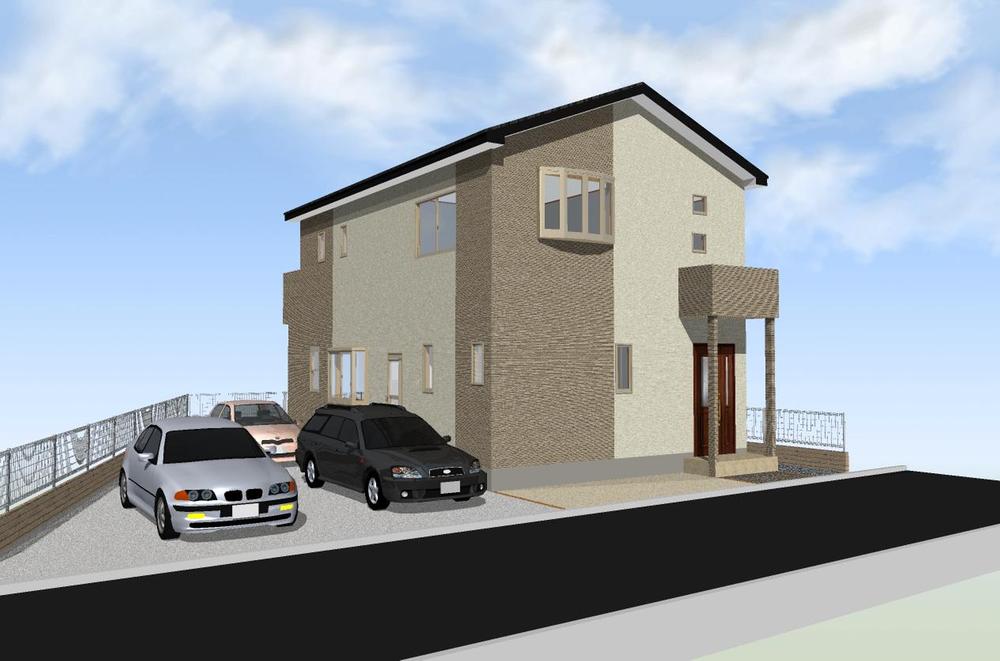 Building plan example Floor plan of the change is also possible! Please feel free to contact us if you have any hope!
建物プラン例
間取りの変更も可能です!ご希望がございましたらお気軽にお問い合わせ下さい!
Building plan example (floor plan)建物プラン例(間取り図) 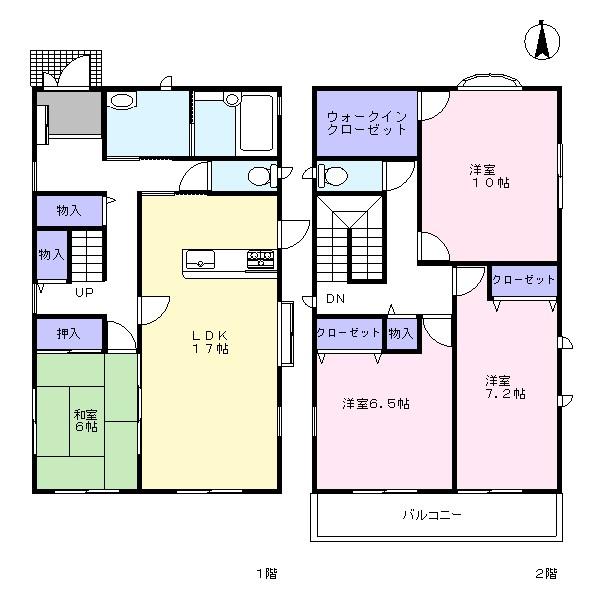 Building plan example Building area 131.66 sq m (39.82 square meters) price 22.5 million yen (land ・ building ・ Outside 構費 included)
建物プラン例
建物面積131.66m2(39.82坪)
価格 2250万円(土地・建物・外構費込)
Sale already cityscape photo分譲済街並み写真 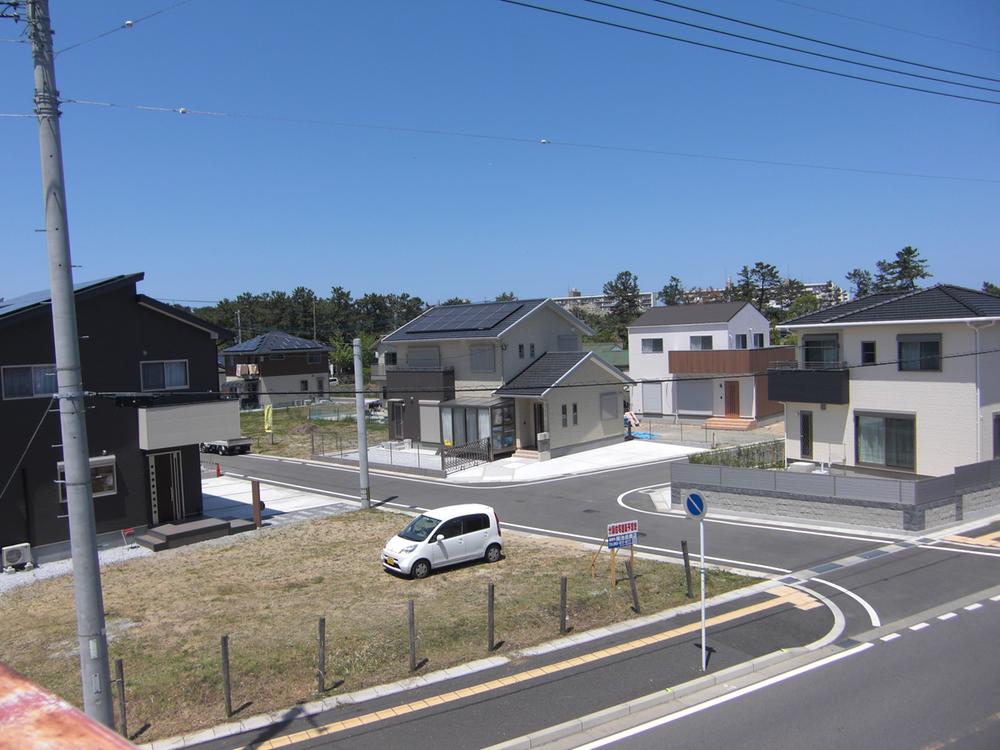 Peripheral is lined with new home, Cityscape is also beautiful
周辺は新しいお家が立ち並び、街並みもキレイです
Location
| 






