Land/Building » Kyushu » Fukuoka Prefecture » Sawara-ku
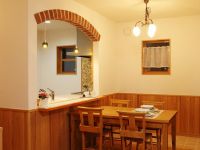 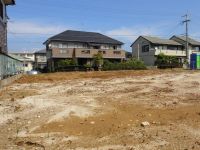
| | Fukuoka Prefecture, Sawara-ku, Fukuoka 福岡県福岡市早良区 |
| Subway Airport Line "Muromi" walk 19 minutes 地下鉄空港線「室見」歩19分 |
| Number sold compartment 3 compartment, The remaining two-compartment. And tailor-made to your house there is only one in the world. It also features a healthy space in a stylish space with imported material. 31 square meters ~ 34 square meters location 販売区画数3区画、残2区画。世界に1つしかないあなたのお家をオーダーメイドします。輸入素材を用いたオシャレな空間に健康的な空間も備わっております。31坪 ~ 34坪の立地 |
| Iron steel handrail, Solid flooring of North American production, Using the quotient material, such as order kitchen, And tailor-made to your house there is only one in the world. Features also open space that we made full use of the space design to strengths, We offer accommodation combining attractive residence. アイアン製の手摺、北米産の無垢フローリング、オーダーキッチンなどの商材を用いて、世界に1つしかないあなたのお家をオーダーメイドします。弊社が強みとする空間デザインを駆使した開放的な空間も備わり、ご満足頂ける住まいをご提供致します。 |
Features pickup 特徴ピックアップ | | Vacant lot passes / It is close to the city / Yang per good / A quiet residential area / Or more before road 6m / Building plan example there 更地渡し /市街地が近い /陽当り良好 /閑静な住宅地 /前道6m以上 /建物プラン例有り | Property name 物件名 | | British Garden Kotabe 1-chome part5 ブリティッシュガーデン小田部1丁目 part5 | Price 価格 | | 20 million yen ~ 29 million yen 2000万円 ~ 2900万円 | Building coverage, floor area ratio 建ぺい率・容積率 | | Kenpei rate: 60%, Volume ratio: 150% 建ペい率:60%、容積率:150% | Sales compartment 販売区画数 | | 2 compartment 2区画 | Total number of compartments 総区画数 | | 3 compartment 3区画 | Land area 土地面積 | | 119.01 sq m ~ 184.58 sq m (measured) 119.01m2 ~ 184.58m2(実測) | Driveway burden-road 私道負担・道路 | | North road 6m 北側道路6m | Land situation 土地状況 | | Vacant lot 更地 | Address 住所 | | Fukuoka Prefecture, Sawara-ku, Fukuoka Kotabe 1 福岡県福岡市早良区小田部1 | Traffic 交通 | | Subway Airport Line "Muromi" walk 19 minutes
Subway Airport Line "Fujisaki" walk 27 minutes 地下鉄空港線「室見」歩19分
地下鉄空港線「藤崎」歩27分
| Related links 関連リンク | | [Related Sites of this company] 【この会社の関連サイト】 | Person in charge 担当者より | | Responsible Shataku TateRin Kohei Age: 30 Daigyokai Experience: 8 years Action Agenda is "Useful". Customers of your serve you as, We polished every day the proposed force of residential design. First, Please feel free to contact us. 担当者宅建林 浩平年齢:30代業界経験:8年行動指針は「お役立ち」です。お客様のお役に立てるよう、住宅設計の提案力を日々みがいております。まずは、お気軽にご相談下さい。 | Contact お問い合せ先 | | TEL: 0120-801646 [Toll free] Please contact the "saw SUUMO (Sumo)" TEL:0120-801646【通話料無料】「SUUMO(スーモ)を見た」と問い合わせください | Land of the right form 土地の権利形態 | | Ownership 所有権 | Building condition 建築条件 | | With 付 | Time delivery 引き渡し時期 | | Consultation 相談 | Land category 地目 | | Residential land 宅地 | Use district 用途地域 | | One middle and high 1種中高 | Other limitations その他制限事項 | | Regulations have by the Law for the Protection of Cultural Properties, Regulations have by the Aviation Law 文化財保護法による規制有、航空法による規制有 | Overview and notices その他概要・特記事項 | | Contact: Lin Kohei, Facilities: Public Water Supply, This sewage, All-electric 担当者:林 浩平、設備:公営水道、本下水、オール電化 | Company profile 会社概要 | | <Mediation> Minister of Land, Infrastructure and Transport (2) No. 007302 (Corporation) All Japan Real Estate Association (Corporation) metropolitan area real estate Fair Trade Council member (Ltd.) Fine Life Corporation Kyushu Branch Yubinbango810-0044 Fukuoka Chuo-ku, Fukuoka City Ropponmatsu 3-11-41 Eirinbiru first floor <仲介>国土交通大臣(2)第007302号(公社)全日本不動産協会会員 (公社)首都圏不動産公正取引協議会加盟(株)ファインライフコーポレーション九州支社〒810-0044 福岡県福岡市中央区六本松3-11-41 エイリンビル1階 |
Building plan example (exterior photos)建物プラン例(外観写真) 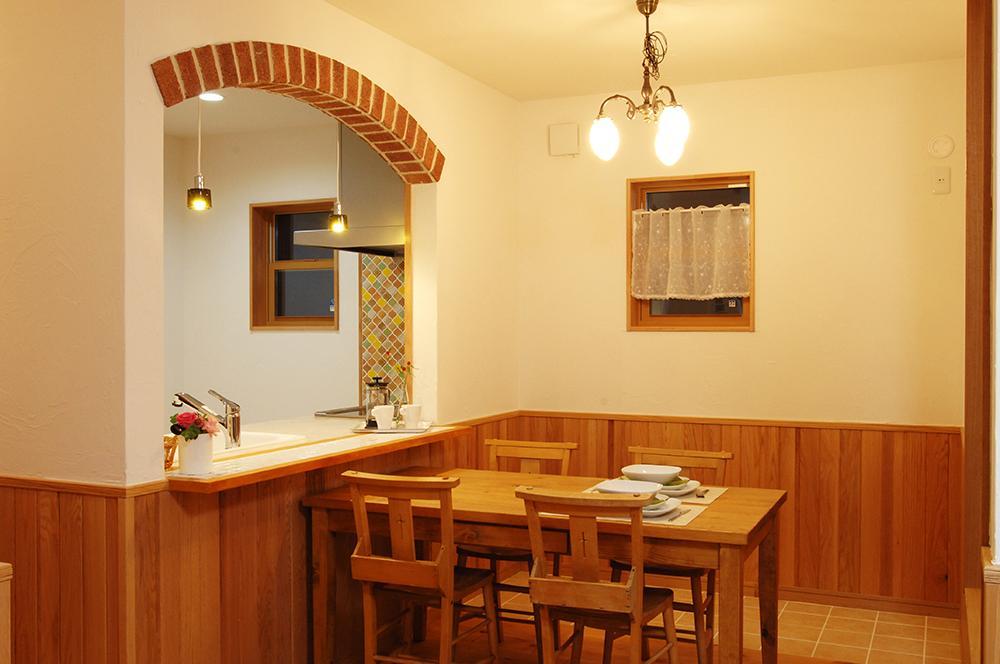 We realize the 1 Tsunokodawari of home to the world.
世界に1つのこだわりの家を実現します。
Local photos, including front road前面道路含む現地写真 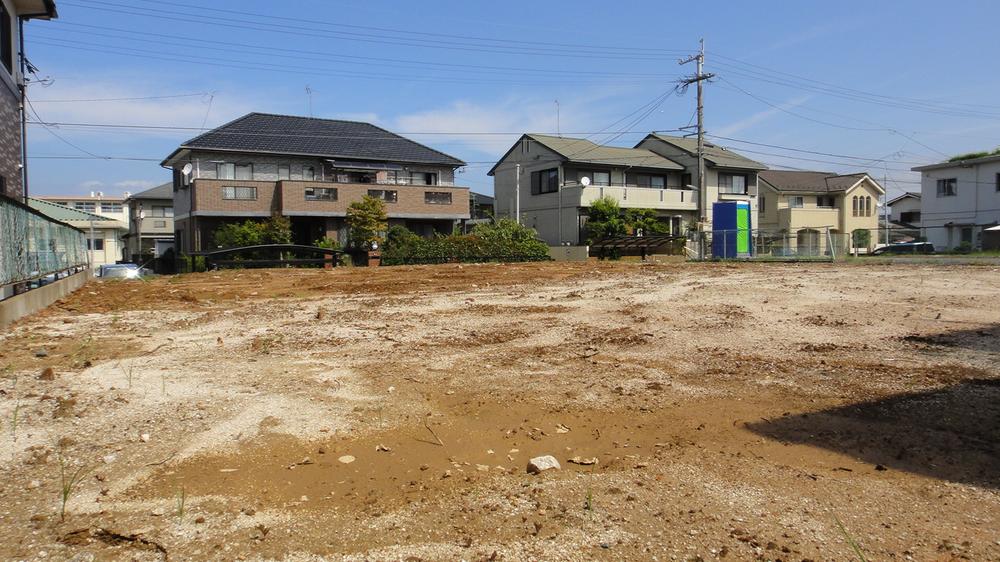 For the front road 6m, It can also peace of mind in the operation is not good mom.
前面道路6mの為、運転が苦手なママでも安心出来ます。
Building plan example (introspection photo)建物プラン例(内観写真) 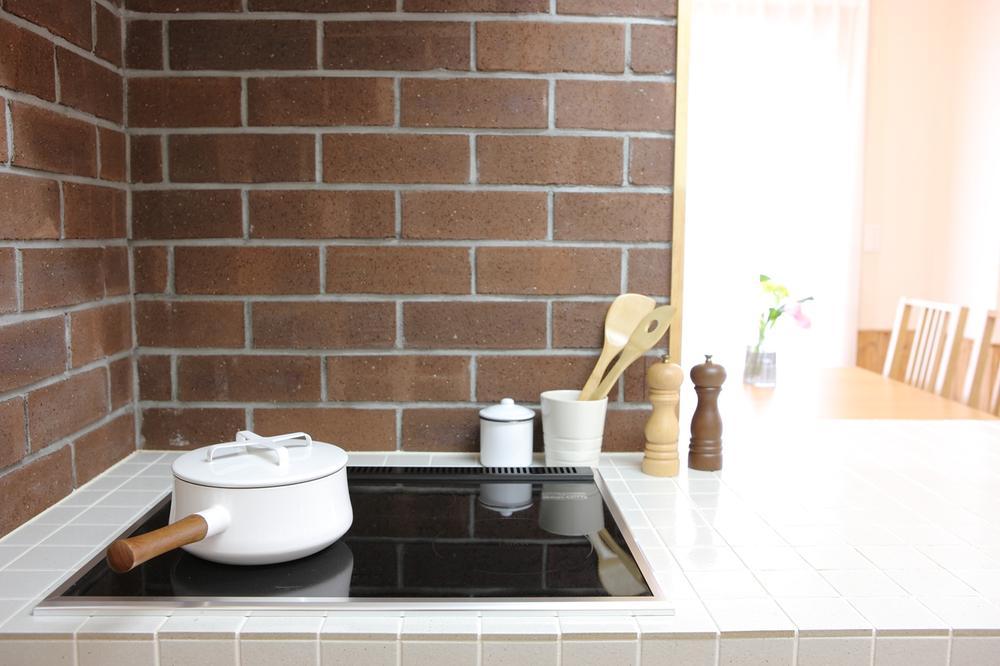 Order is order kitchen surrounded by the red brick of.
オーダー受注の赤レンガに囲まれたキッチンです。
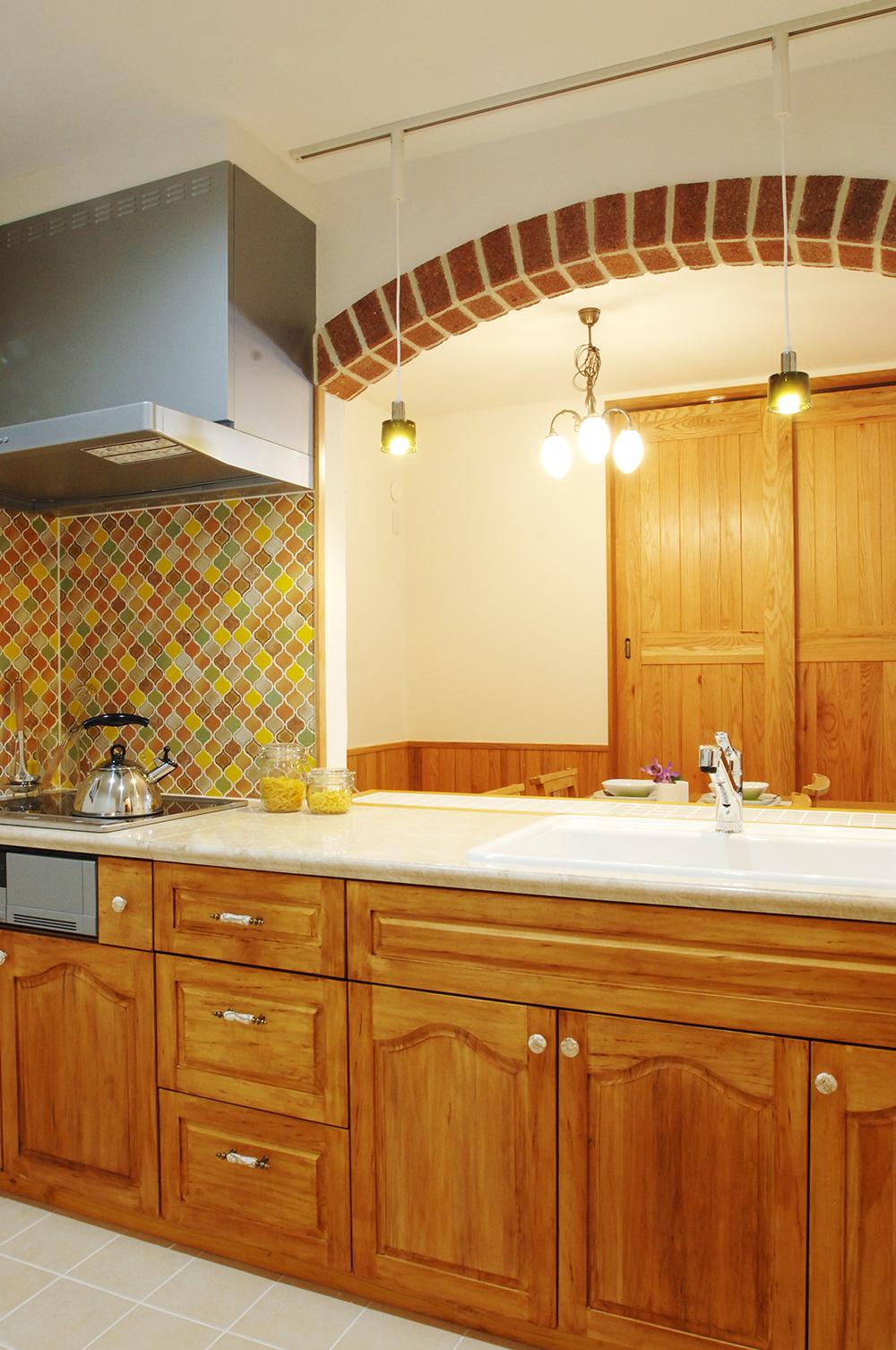 The order is the kitchen, which was subjected to a cabinet of oak on the top plate of granite. We will demand to form.
御影石の天板にオーク材のキャビネットを施したオーダーキッチンです。要望を形に致します。
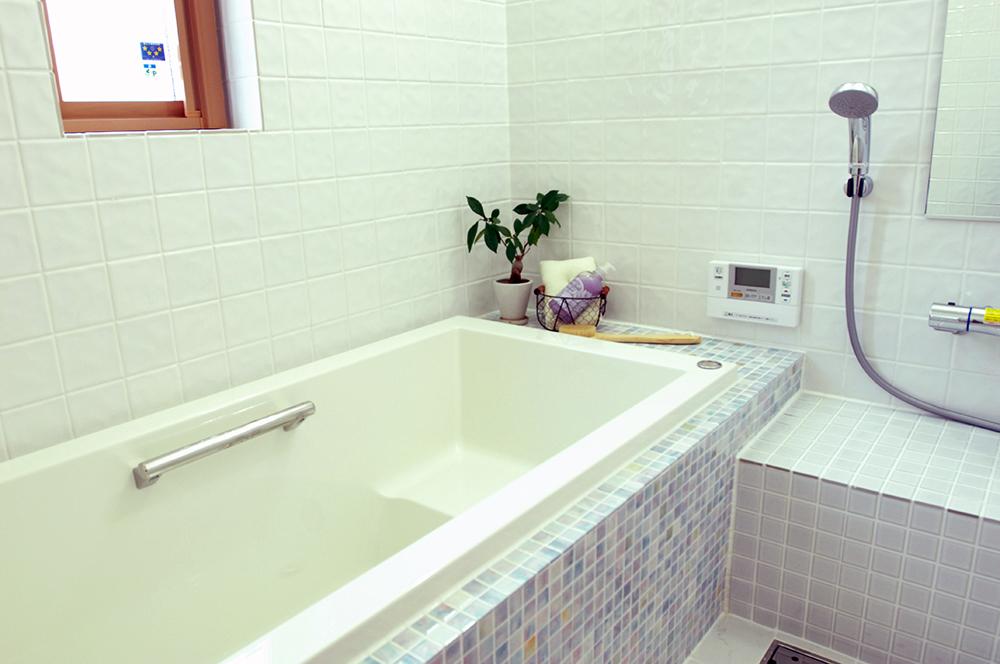 It will order the bathroom. At the request of her husband like we are out of the space insistence in fashionable paste the entire surface of the tile.
オーダー浴室になります。ご主人様の要望により全面タイル貼りのオシャレで拘りの空間を出ております。
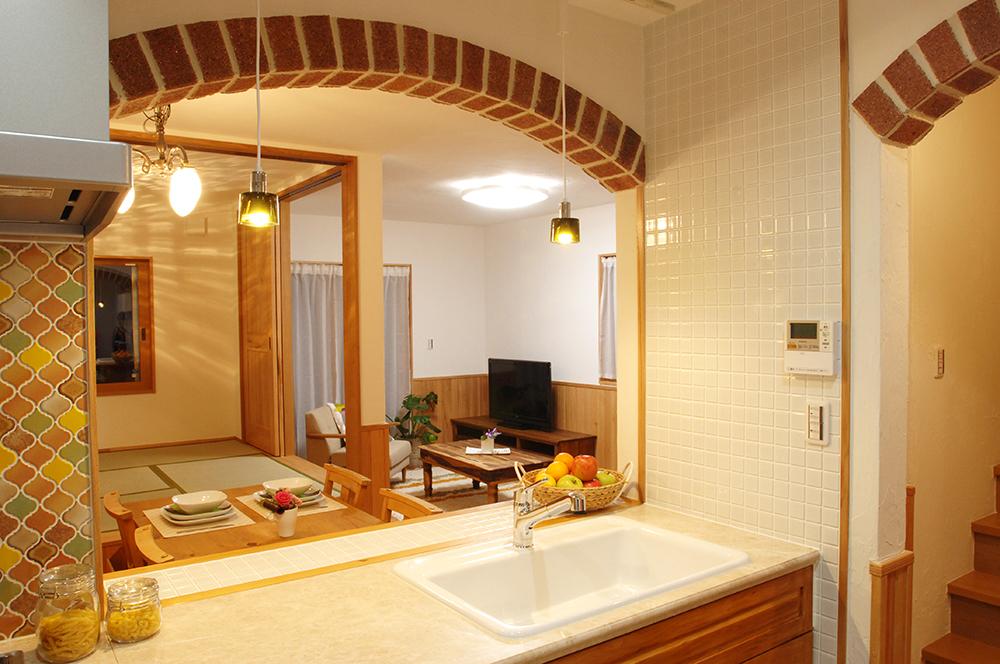 Subjected to two brick arch, In addition to is the floor plan plan not overlooking the living room and a Japanese-style room from the kitchen.
2つのレンガアーチを施し、キッチンからリビングと和室を見渡せる他にはない間取りプランです。
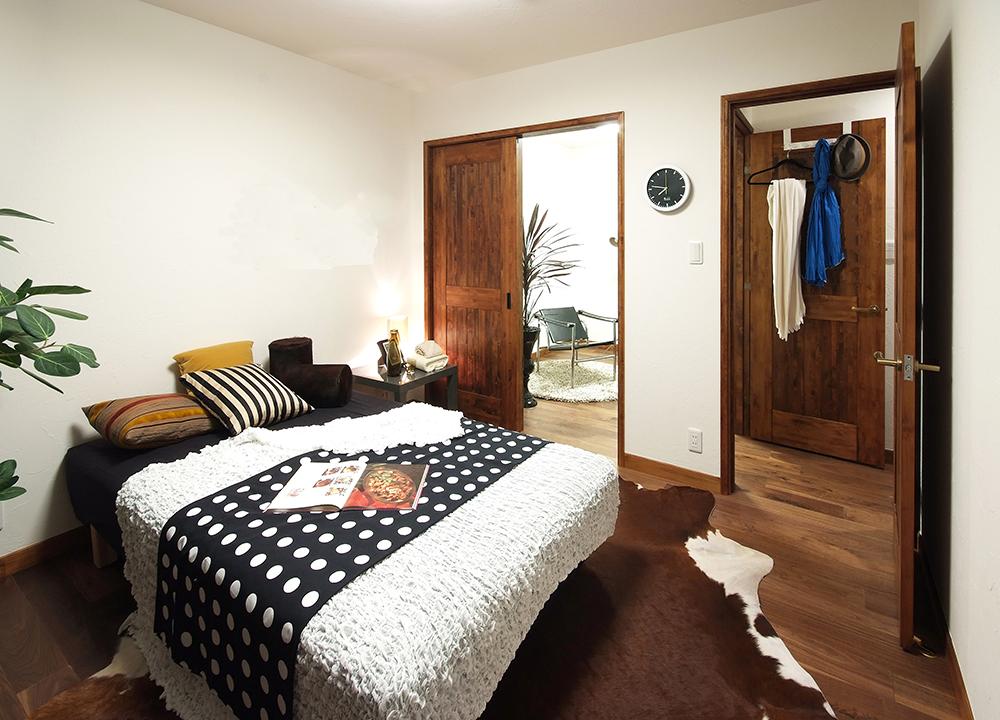 Walnut flooring space of. You can produce a feeling of luxury.
ウォルナットのフローリング空間。高級感を演出出来ます。
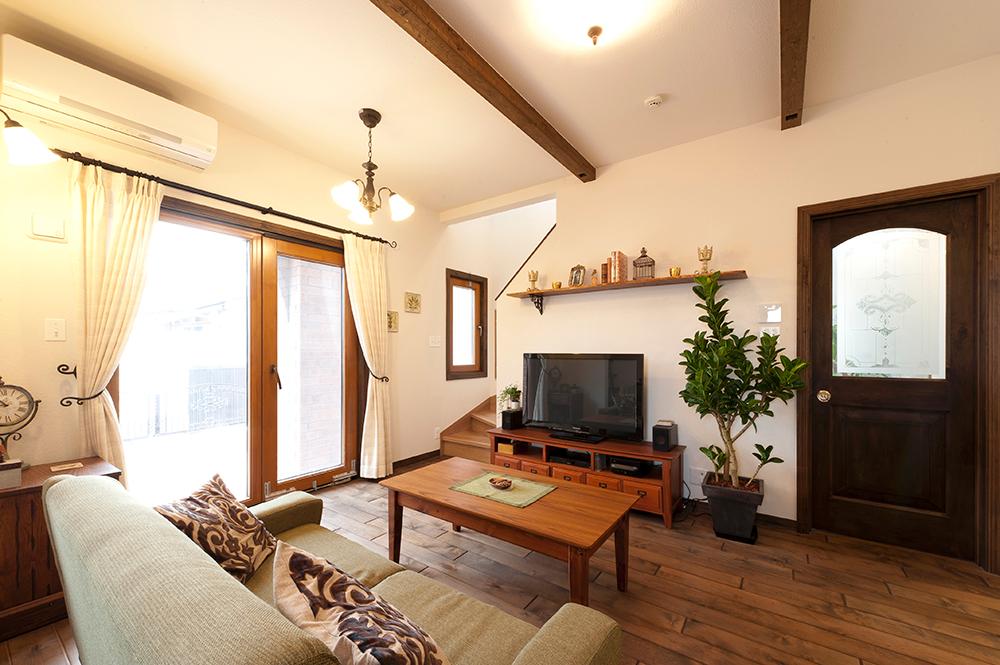 Space directing the atmosphere of antique. We have it is able to show beams give the insistence of up to every nook and corner will accent.
アンティークの雰囲気を演出した空間。見せ梁がアクセントとなり隅々までの拘りを出す事が出来ております。
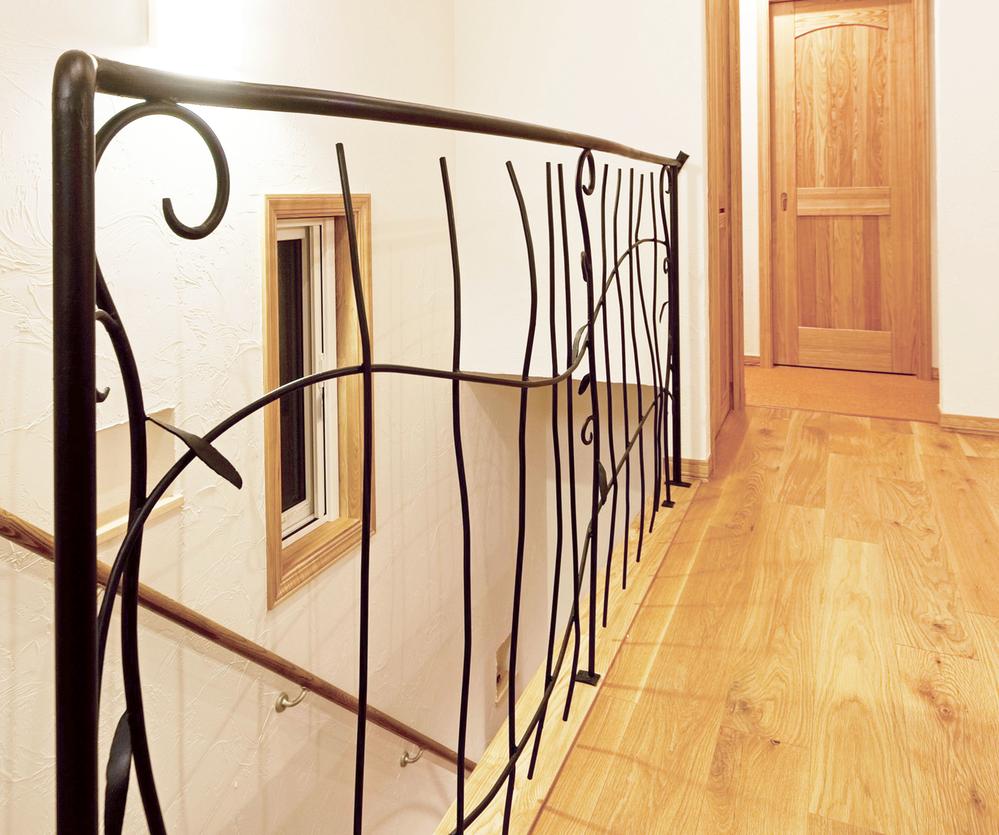 This iron handrail that can produce the atmosphere of Europe.
ヨーロッパの雰囲気を演出できるアイアン手摺です。
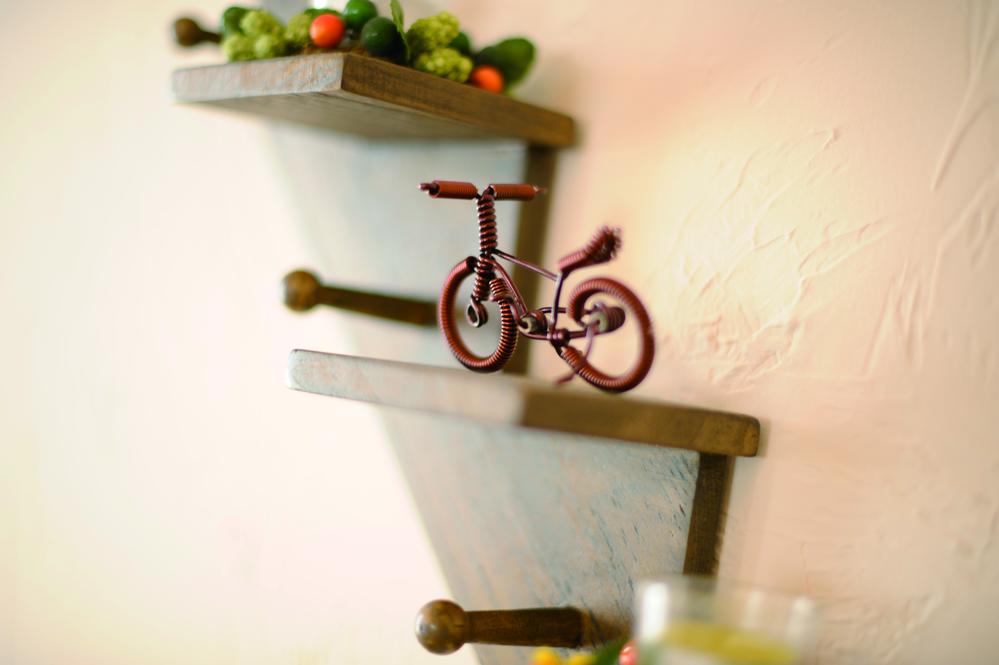 Paint walls that could produce a soft atmosphere while there is a humidity effect
調湿効果がありながら柔らかい雰囲気をし演出できる塗り壁
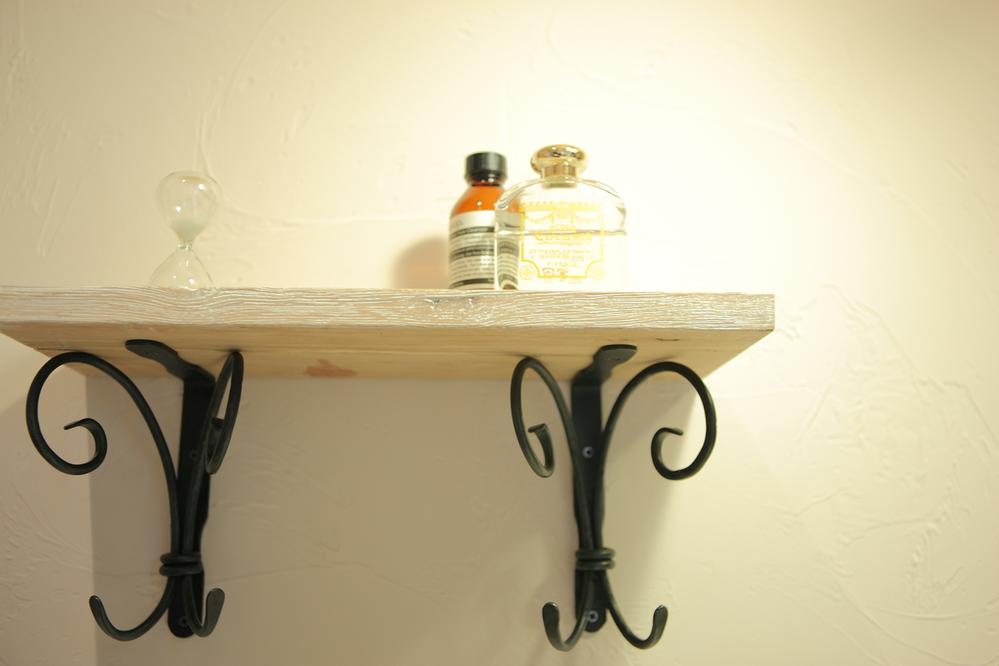 Produce a sense of fashion in the iron-made shelf support
アイアン製のシェルフサポートでオシャレ感を演出
Building plan example (exterior photos)建物プラン例(外観写真) 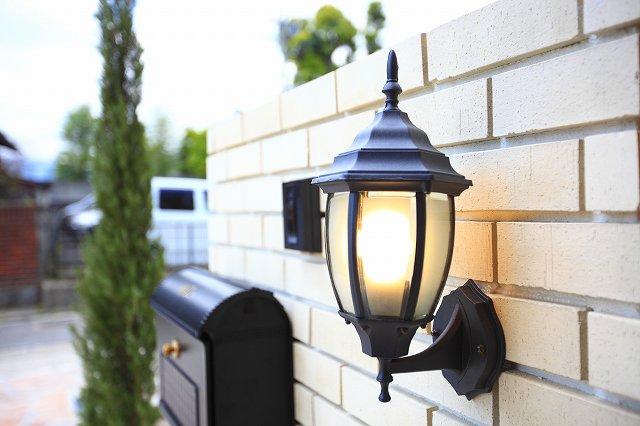 It is a lamp lighting with a soft atmosphere.
柔らかい雰囲気を持つランプ照明です。
Building plan example (introspection photo)建物プラン例(内観写真) 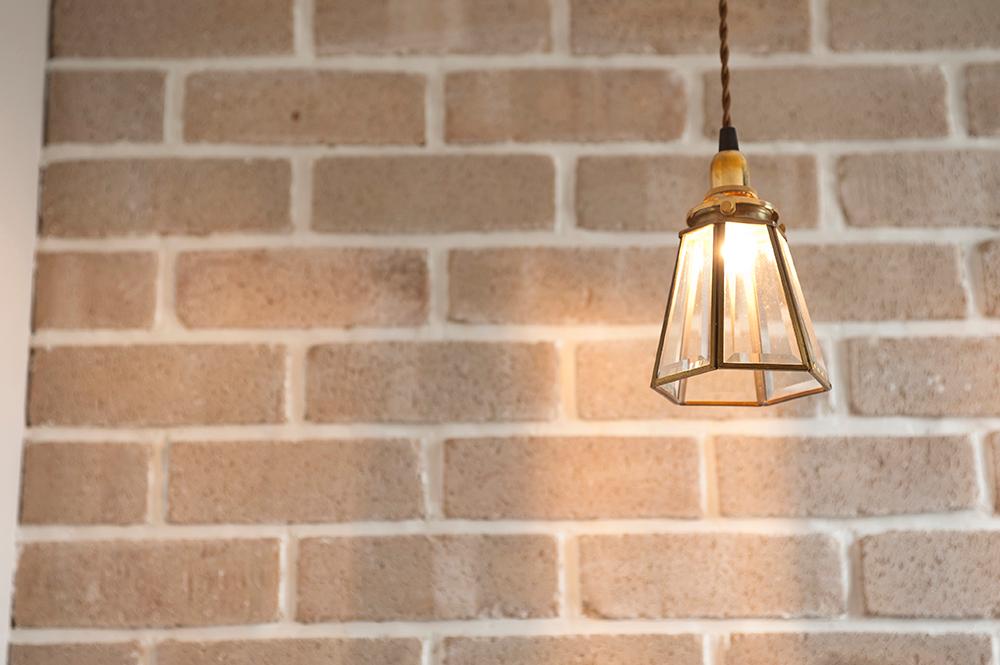 You can that put a brick in the wall with an accent.
アクセントで壁にレンガを貼る事を出来ます。
Building plan example (exterior photos)建物プラン例(外観写真) 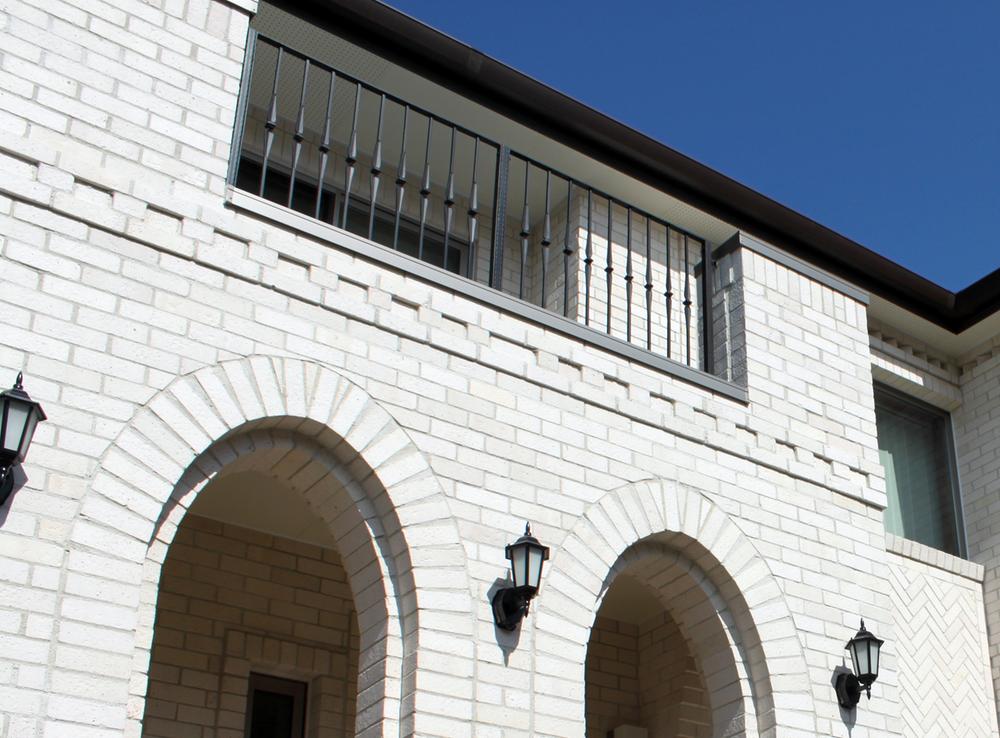 Iron directing the atmosphere of Europe handrail
ヨーロッパの雰囲気を演出するアイアン手摺
Hospital病院 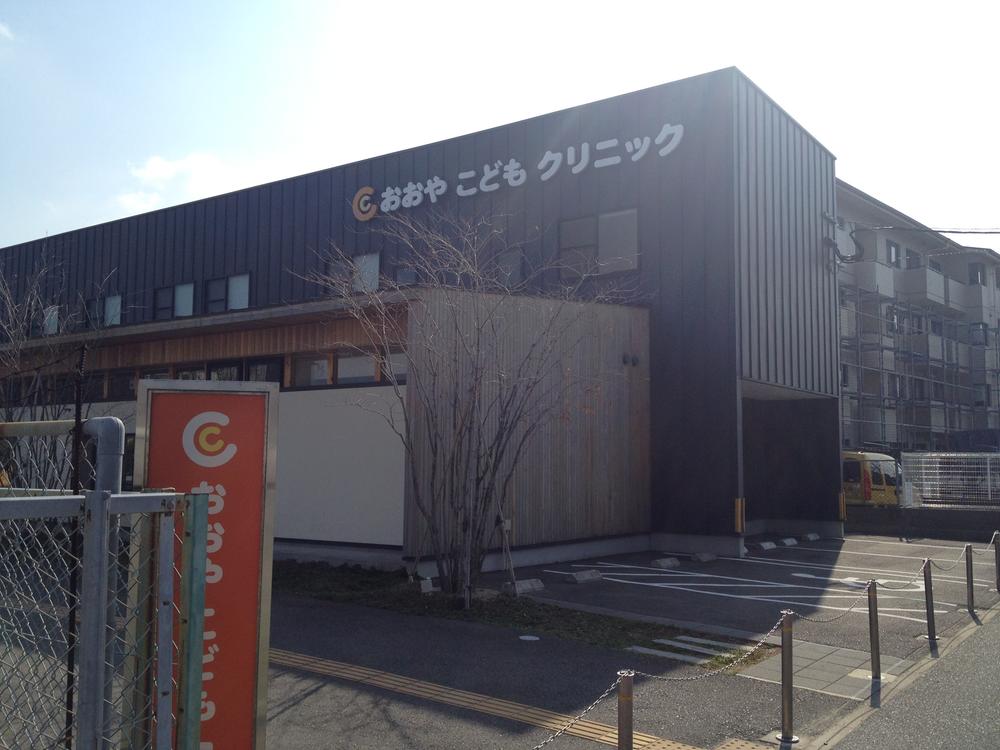 Otani 510m to children Clinic
おおやこどもクリニックまで510m
Primary school小学校 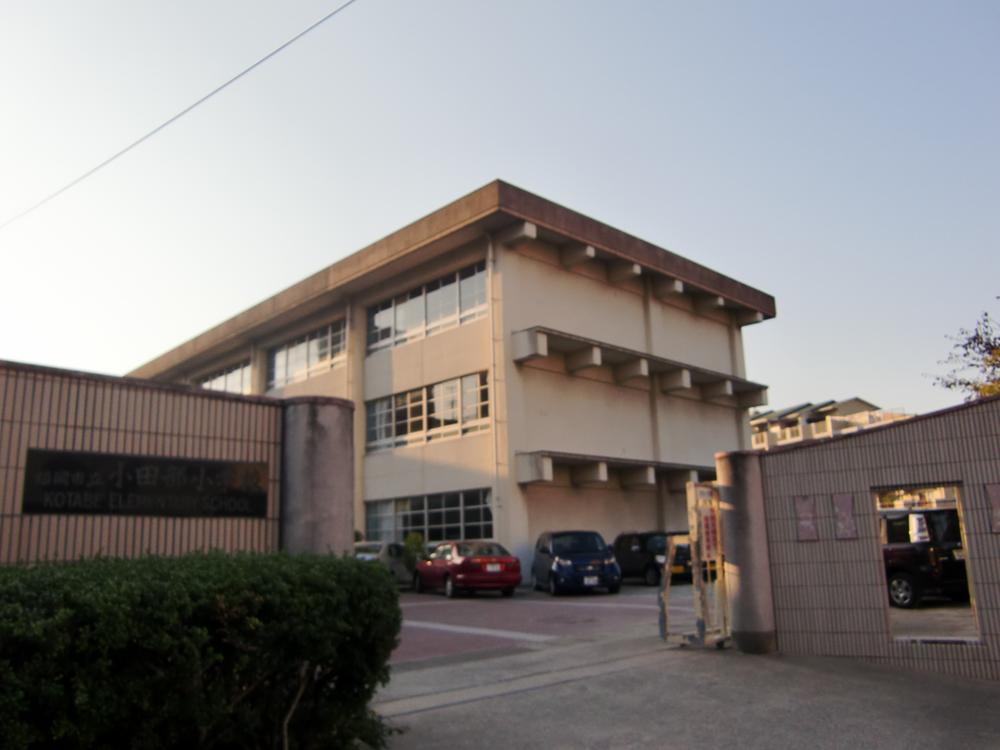 Kotabe until elementary school 720m
小田部小学校まで720m
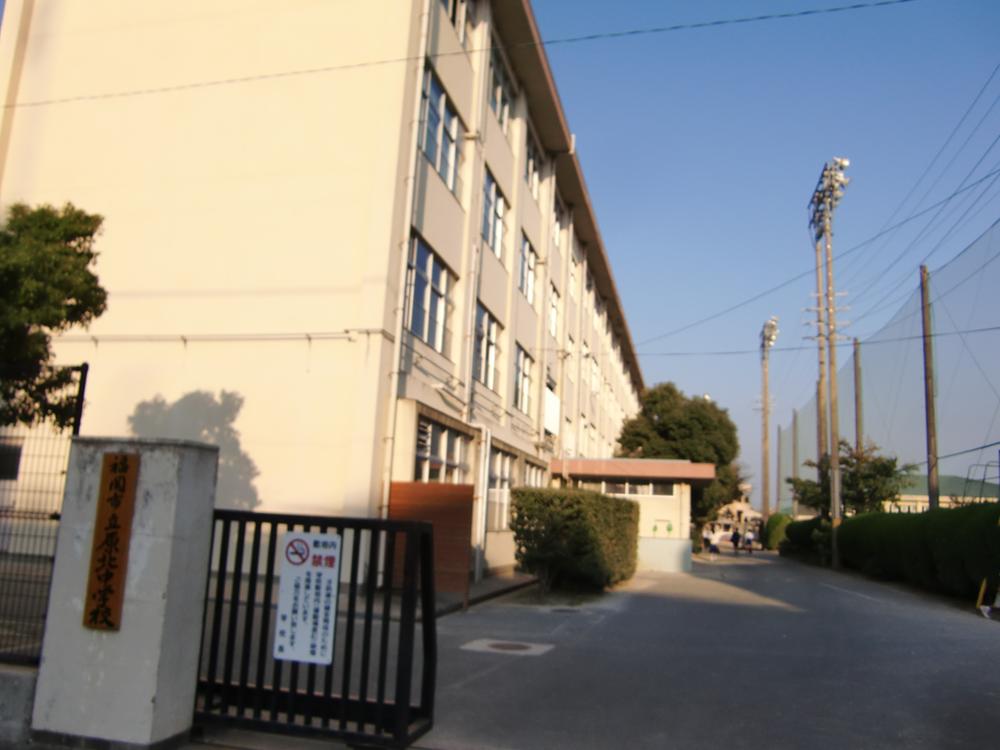 Harakita until junior high school 310m
原北中学校まで310m
Shopping centreショッピングセンター 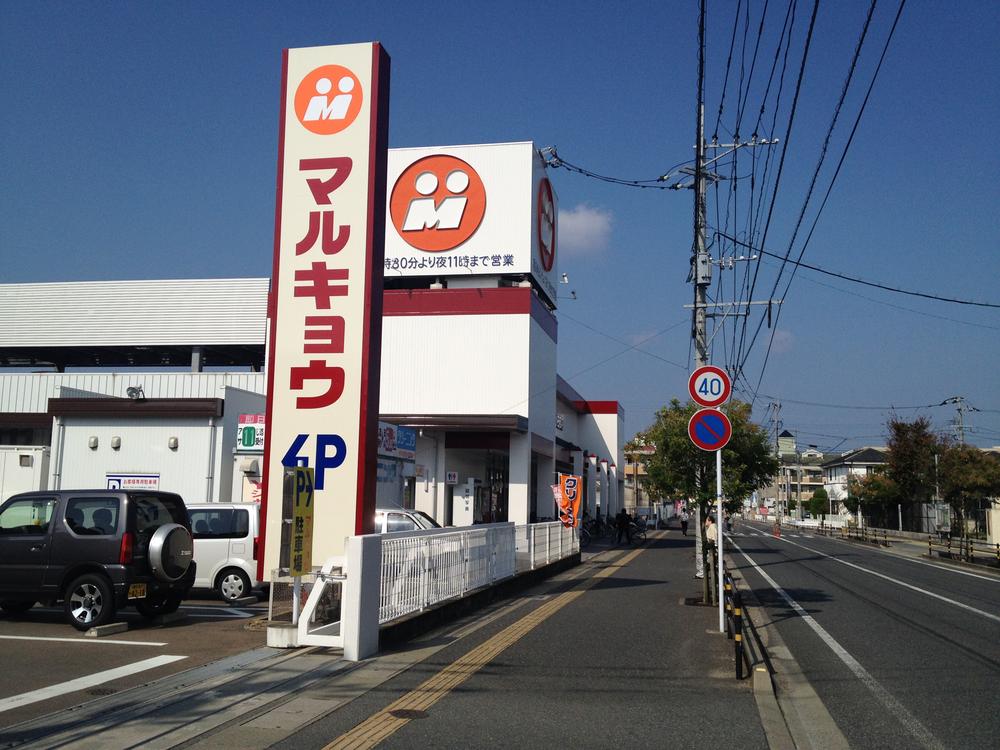 300m until Marukyo Corporation
マルキョウまで300m
Station駅 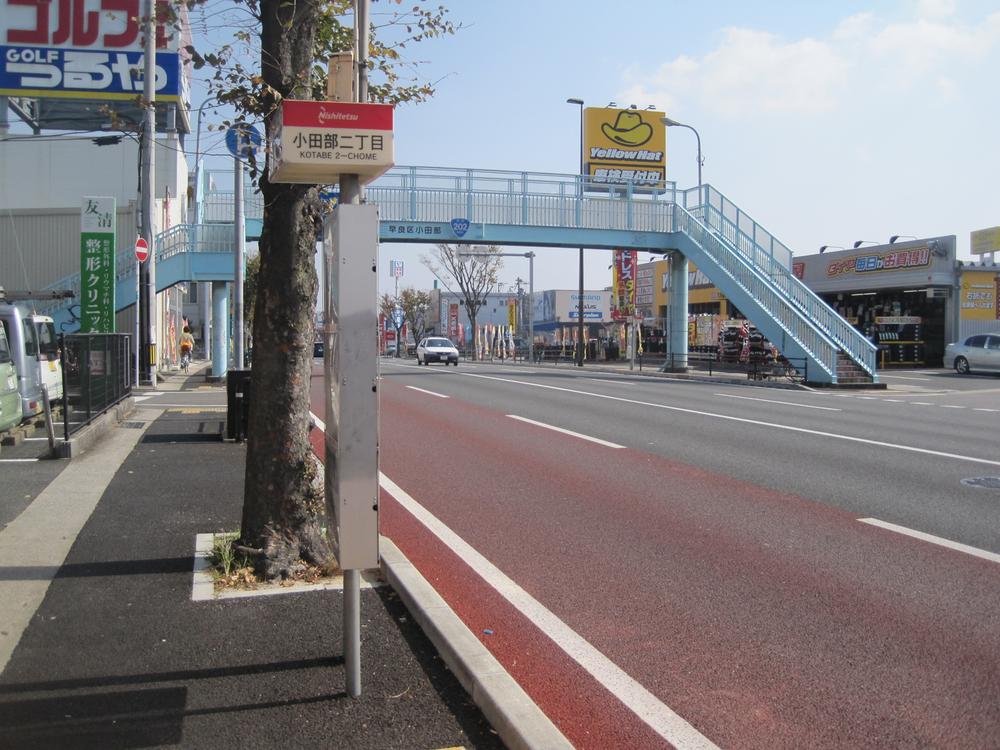 Kotabe 2-chome 360m to the bus stop
小田部2丁目 バス停まで360m
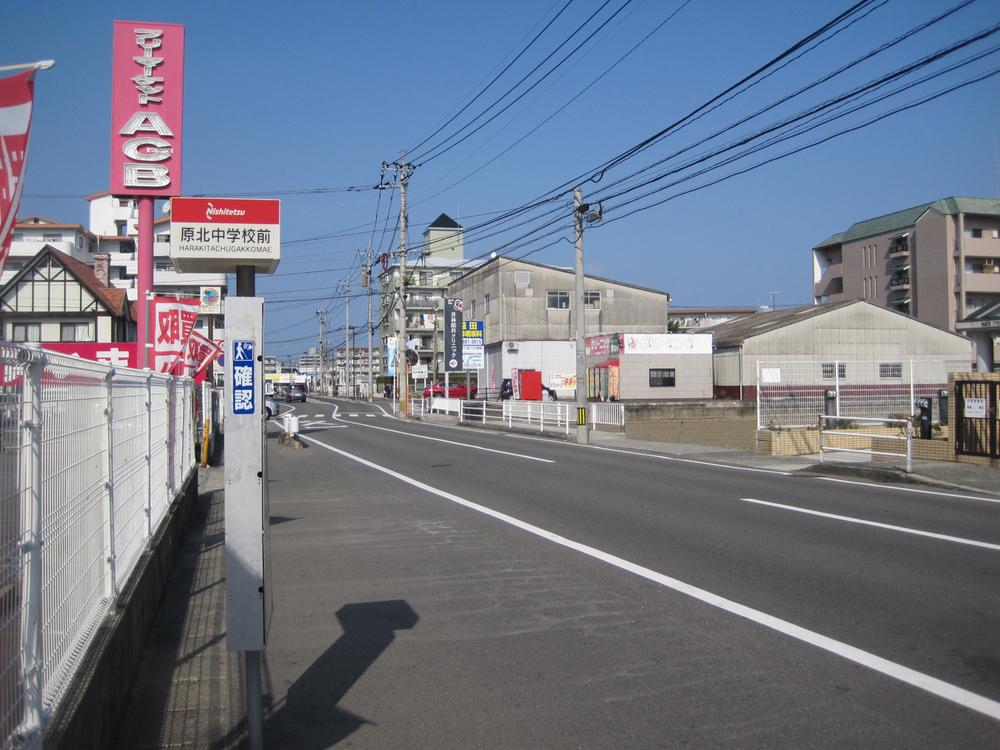 Harakita junior high school before 490m to the bus stop
原北中学校前 バス停まで490m
Other Environmental Photoその他環境写真 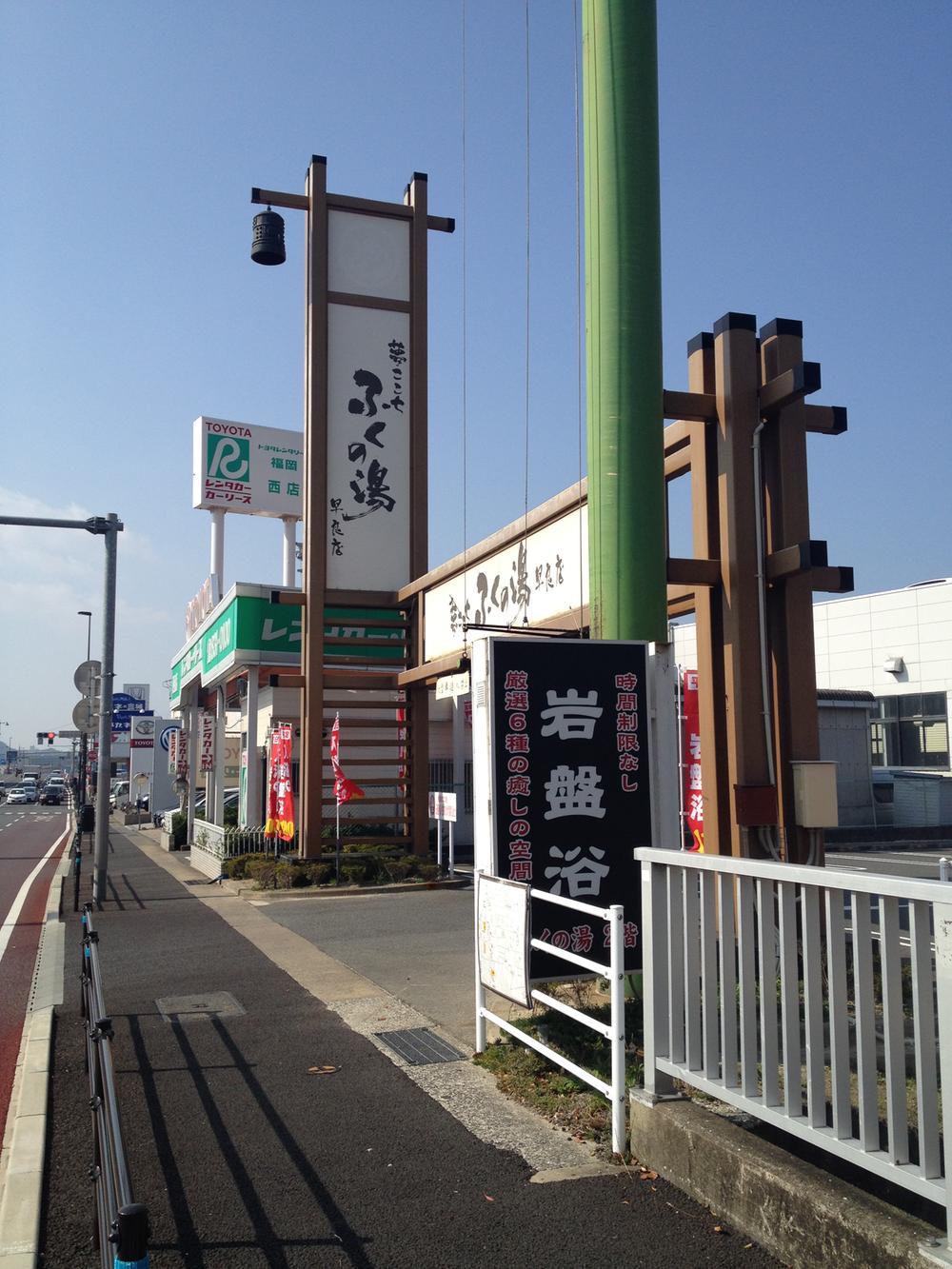 530m until the hot water of clothes
ふくの湯まで530m
Drug storeドラッグストア 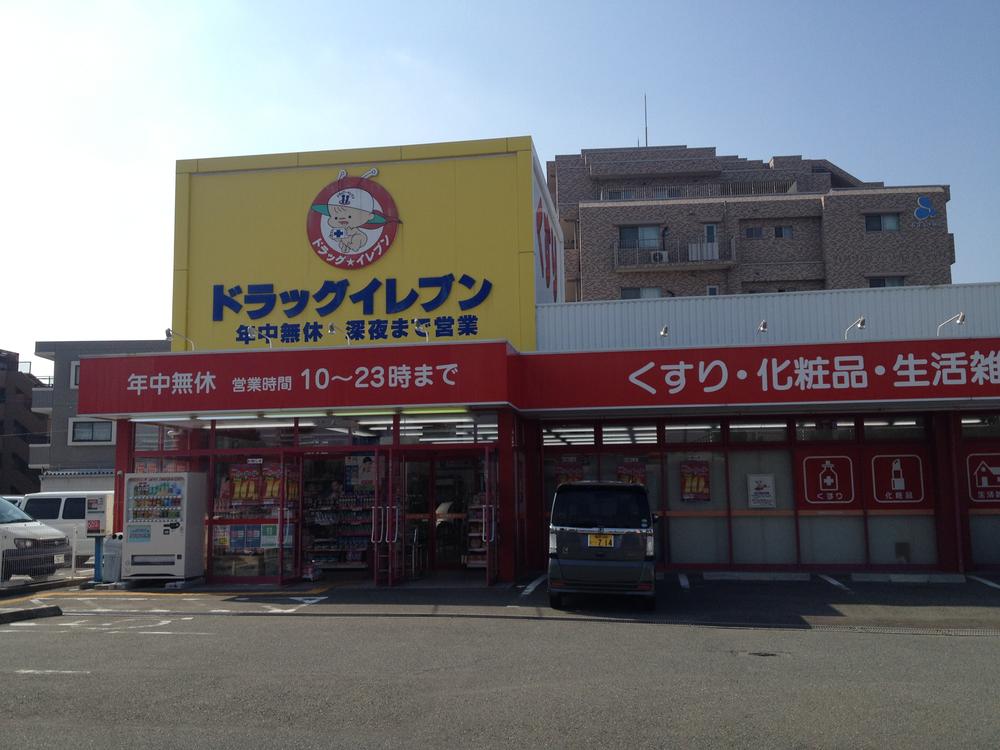 To drag Eleven 240m
ドラッグイレブンまで240m
Hospital病院 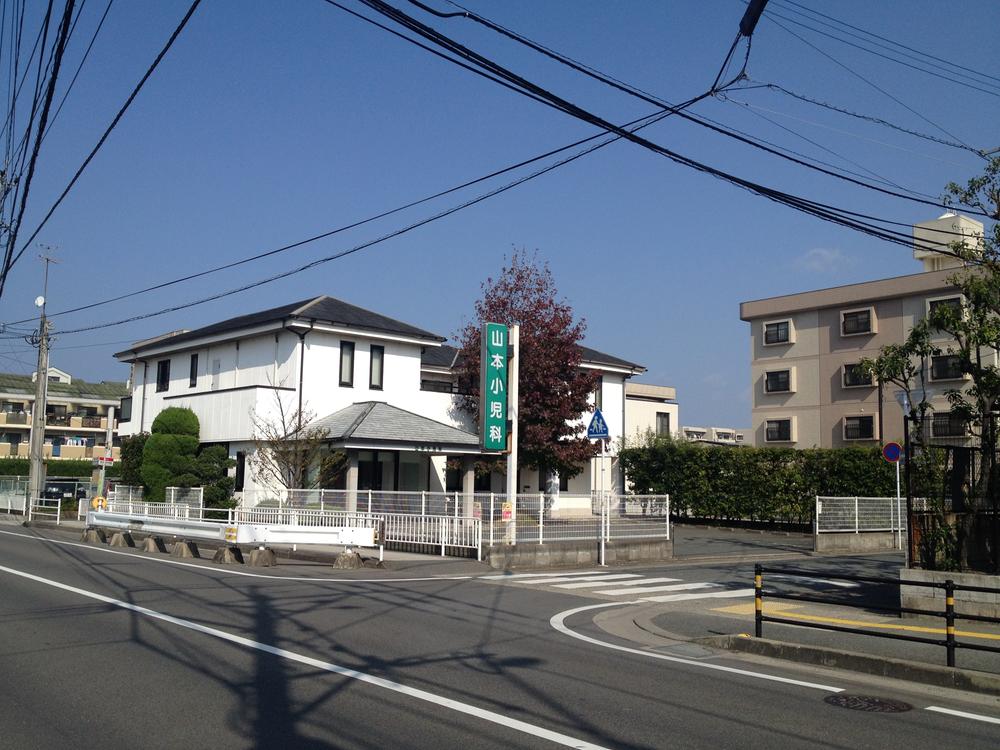 370m until Yamamoto pediatrics
山本小児科まで370m
Location
| 























