Land/Building » Kansai » Fukushima Prefecture » Koriyama
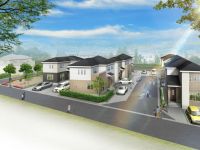 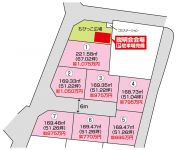
| | Koriyama, Fukushima Prefecture 福島県郡山市 |
| JR Tohoku Line "Koriyama" bus 17 minutes Koriyama Big Heart walk 8 minutes JR東北本線「郡山」バス17分郡山ビッグハート歩8分 |
| Premium city block of all 22 House was born in a quiet residential area Kamedanishi Kuwano elementary school ・ Best western park walk 4 minutes and the child-rearing environment The first phase of sales start 閑静な住宅街亀田西に全22邸のプレミアム街区が誕生 桑野小学校・西部公園徒歩4分と子育て環境に最適 第一期販売開始 |
| Questions or such document request Please feel free to contact us. ご質問や資料請求などお気軽にお問合せ下さい。 |
Local guide map 現地案内図 | | Local guide map 現地案内図 | Features pickup 特徴ピックアップ | | Land 50 square meters or more / Yang per good / Or more before road 6m / Corner lot / Shaping land / Maintained sidewalk / Flat terrain / Development subdivision in / Building plan example there 土地50坪以上 /陽当り良好 /前道6m以上 /角地 /整形地 /整備された歩道 /平坦地 /開発分譲地内 /建物プラン例有り | Event information イベント情報 | | (Please be sure to ask in advance) (事前に必ずお問い合わせください) | Property name 物件名 | | Libre Garden Kameda west1 term [With building conditions] リーブルガーデン亀田west1期【建築条件付き】 | Price 価格 | | 6.95 million yen ~ 10,750,000 yen 695万円 ~ 1075万円 | Building coverage, floor area ratio 建ぺい率・容積率 | | Kenpei rate: 60%, Volume ratio: 200% 建ペい率:60%、容積率:200% | Sales compartment 販売区画数 | | 7 compartment 7区画 | Total number of compartments 総区画数 | | 22 compartment 22区画 | Land area 土地面積 | | 163.73 sq m ~ 221.58 sq m (49.52 tsubo ~ 67.02 tsubo) (measured) 163.73m2 ~ 221.58m2(49.52坪 ~ 67.02坪)(実測) | Driveway burden-road 私道負担・道路 | | Road width: 6m ・ , Asphaltic pavement 道路幅:6m・、アスファルト舗装 | Land situation 土地状況 | | Vacant lot 更地 | Construction completion time 造成完了時期 | | 2014/4/30 2014/4/30 | Address 住所 | | Koriyama, Fukushima Prefecture shaped Kamedanishi 福島県郡山市字亀田西 | Traffic 交通 | | JR Tohoku Line "Koriyama" bus 17 minutes Koriyama Big Heart walk 8 minutes JR東北本線「郡山」バス17分郡山ビッグハート歩8分
| Related links 関連リンク | | [Related Sites of this company] 【この会社の関連サイト】 | Contact お問い合せ先 | | (Yes) El plus TEL: 0800-600-8157 [Toll free] mobile phone ・ Also available from PHS
Caller ID is not notified
Please contact the "saw SUUMO (Sumo)"
If it does not lead, If the real estate company (有)エルプラスTEL:0800-600-8157【通話料無料】携帯電話・PHSからもご利用いただけます
発信者番号は通知されません
「SUUMO(スーモ)を見た」と問い合わせください
つながらない方、不動産会社の方は
| Land of the right form 土地の権利形態 | | Ownership 所有権 | Building condition 建築条件 | | With 付 | Time delivery 引き渡し時期 | | Consultation 相談 | Land category 地目 | | Residential land 宅地 | Use district 用途地域 | | Two dwellings, Two mid-high 2種住居、2種中高 | Overview and notices その他概要・特記事項 | | Facilities: Public Water Supply, This sewage, Individual LPG (all-electric ※ Negotiable), Development permit number: 25-gun finger No. 3-33 (2013 October 22, 2008) 設備:公営水道、本下水、個別LPG(オール電化※相談可)、開発許可番号:25郡指第3-33号(平成25年10月22日) | Company profile 会社概要 | | <Mediation> Miyagi Governor (1) No. 005778 (with) El plus Yubinbango984-0051 Sendai, Miyagi Wakabayashi-ku, Scintera 2-1-6 THE IS building second floor <仲介>宮城県知事(1)第005778号(有)エルプラス〒984-0051 宮城県仙台市若林区新寺2-1-6 THE ISビル2階 |
Building plan example (Perth ・ appearance)建物プラン例(パース・外観) 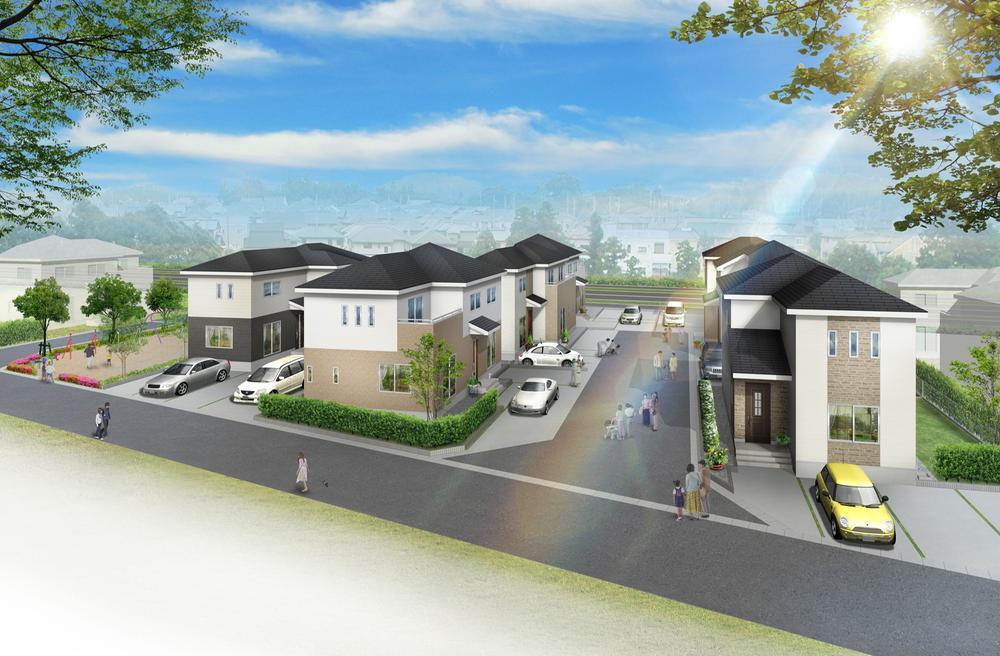 The first phase streets Rendering Perth
第一期街並み完成予想パース
Local guide map現地案内図 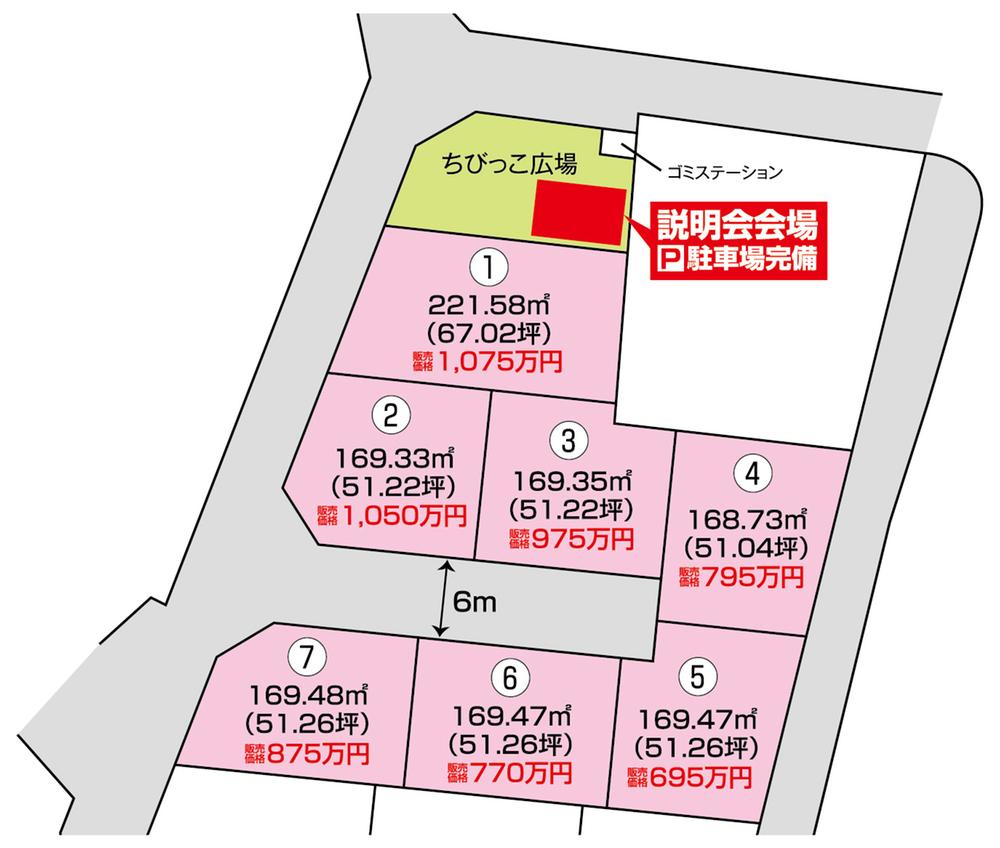 First phase subdivision compartment
第一期分譲区画
The entire compartment Figure全体区画図 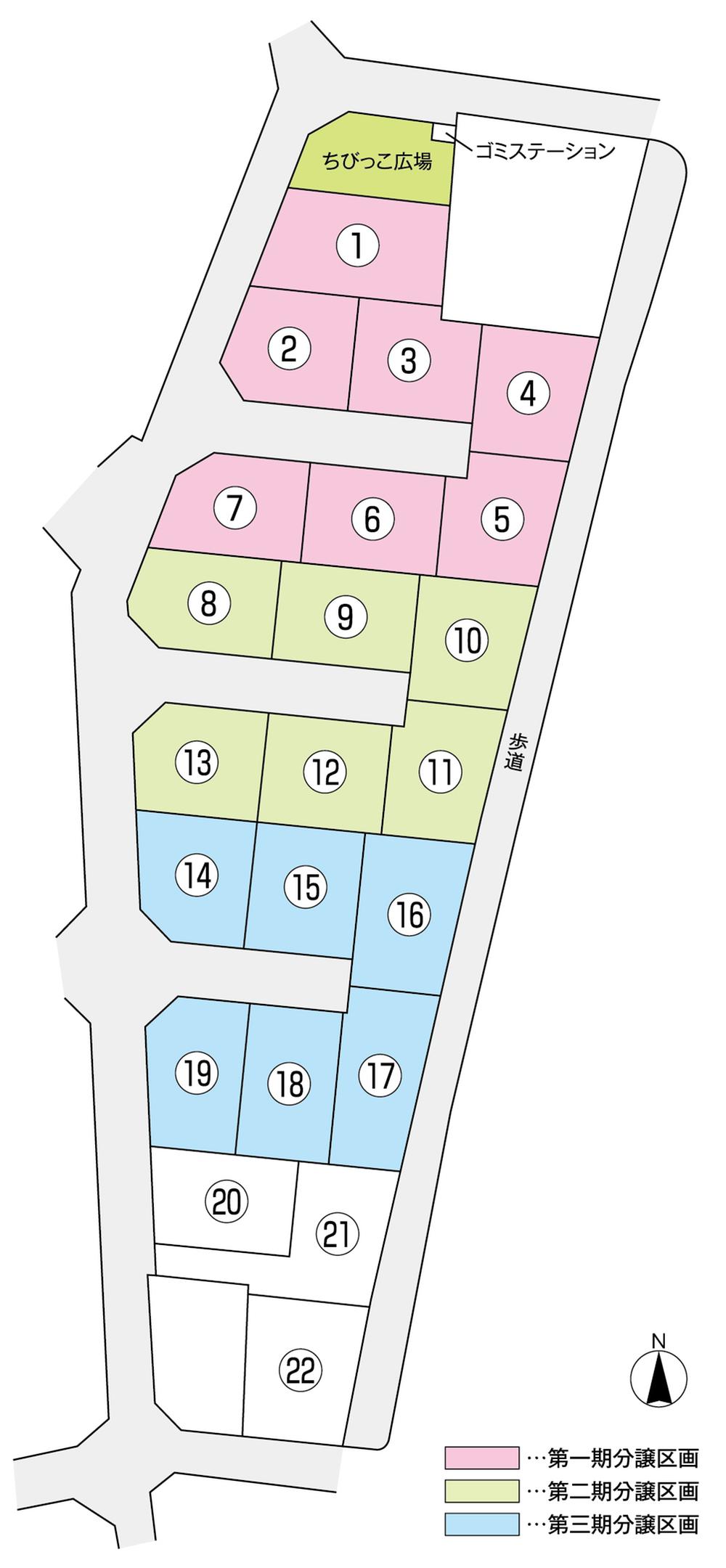 Also installation Park subdivision within which to ensure privacy
プライバシーを確保した分譲地内には公園も設置
Otherその他 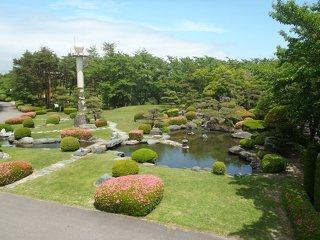 West park A 4-minute walk
西部公園 徒歩4分
Local land photo現地土地写真 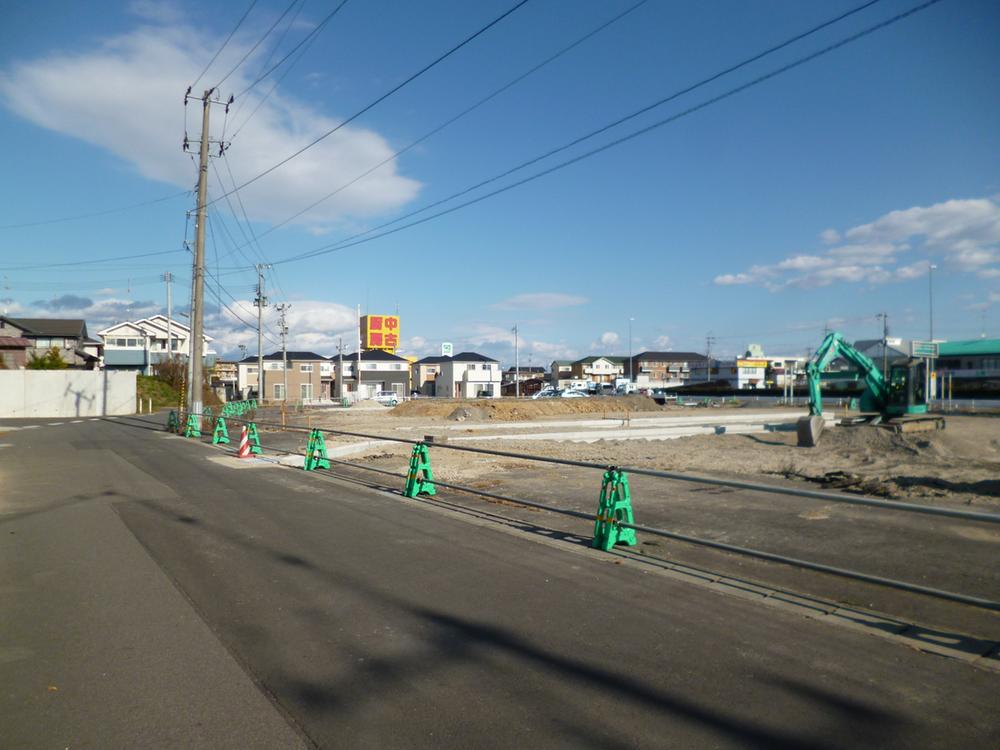 Flat-shaped land
フラットな整形地
Local photos, including front road前面道路含む現地写真 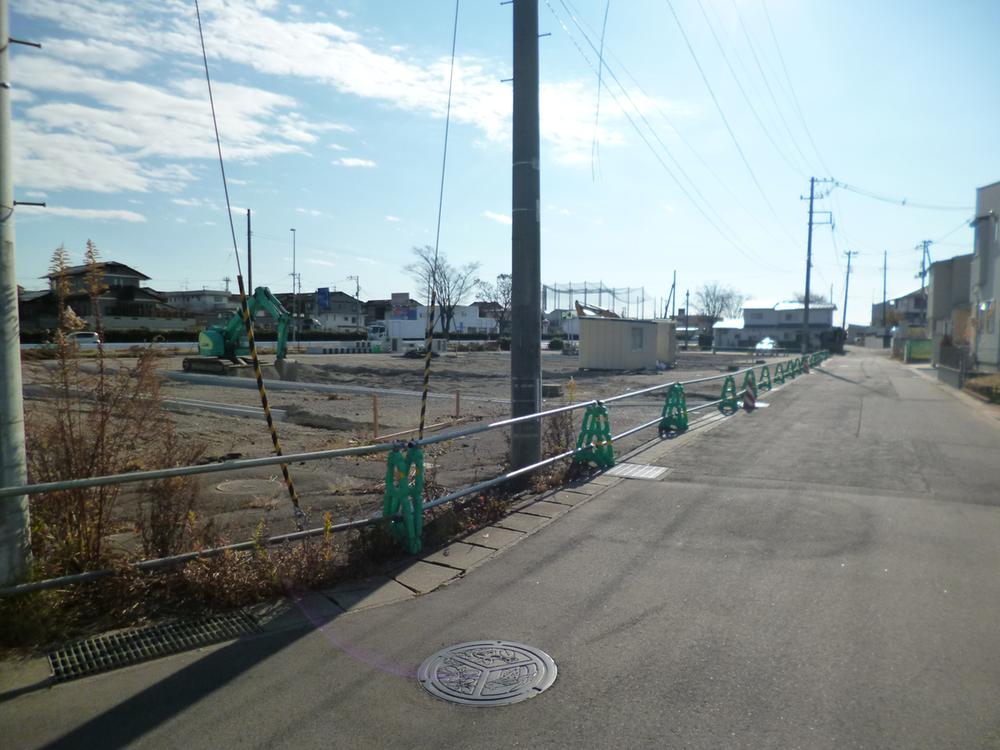 Car traffic even less safety
車の往来も少なく安全
Building plan example (introspection photo)建物プラン例(内観写真) 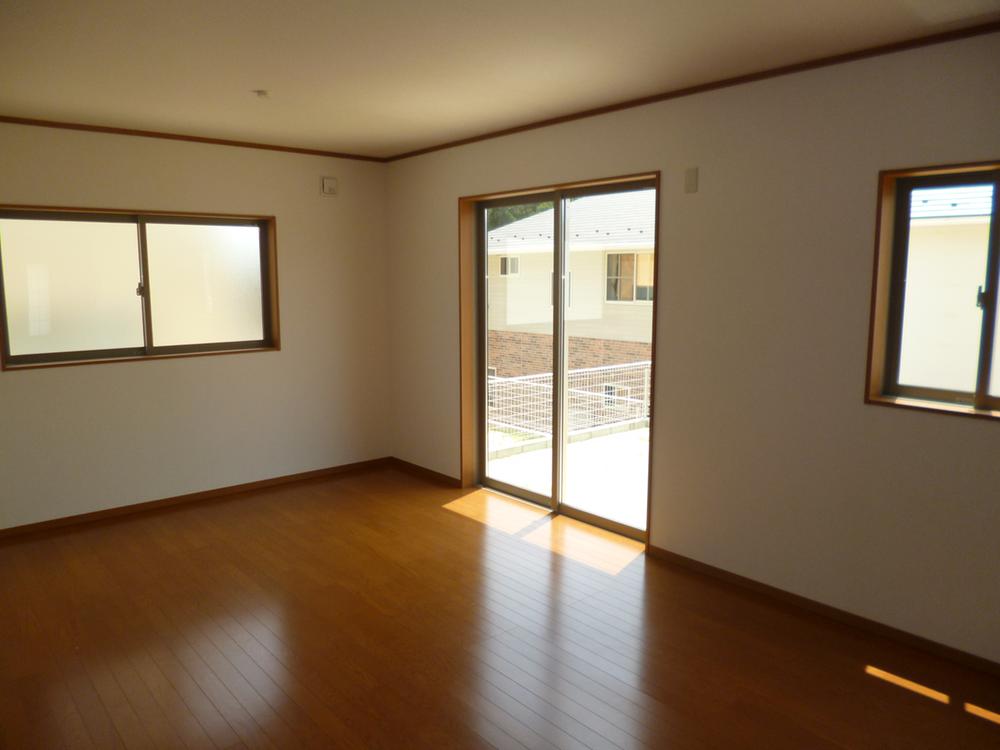 Many plan with an emphasis on per yang are available
陽当りを重視したプランを多数ご用意しております
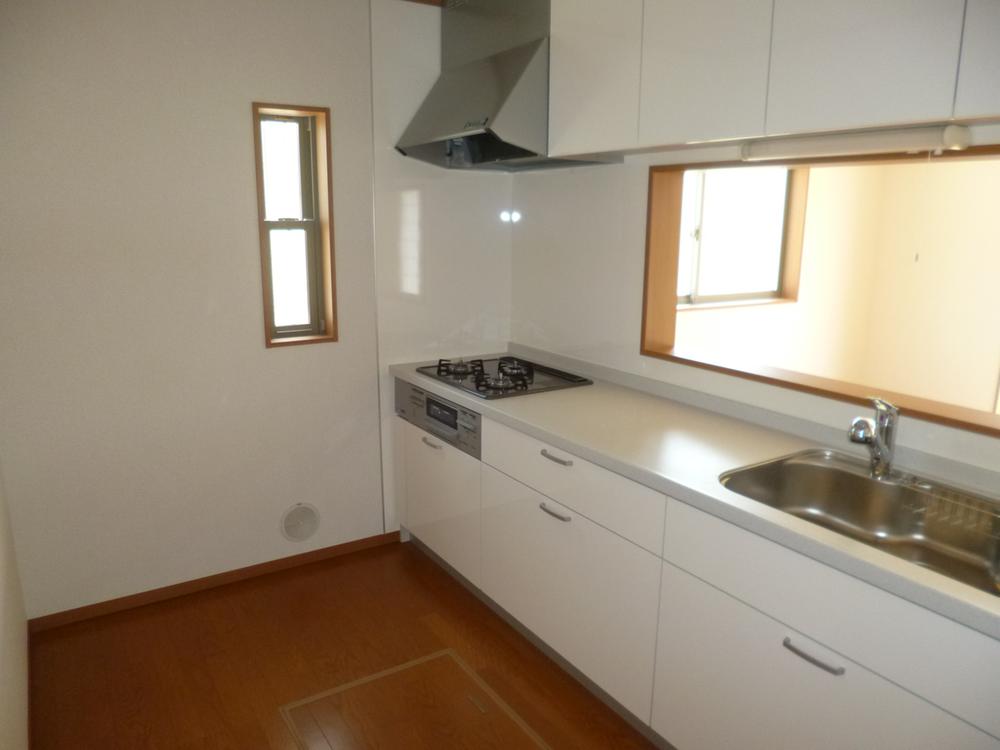 System kitchen with an emphasis on functionality is capable of color select
機能性を重視したシステムキッチンはカラーセレクトが可能
Building plan example (exterior photos)建物プラン例(外観写真) 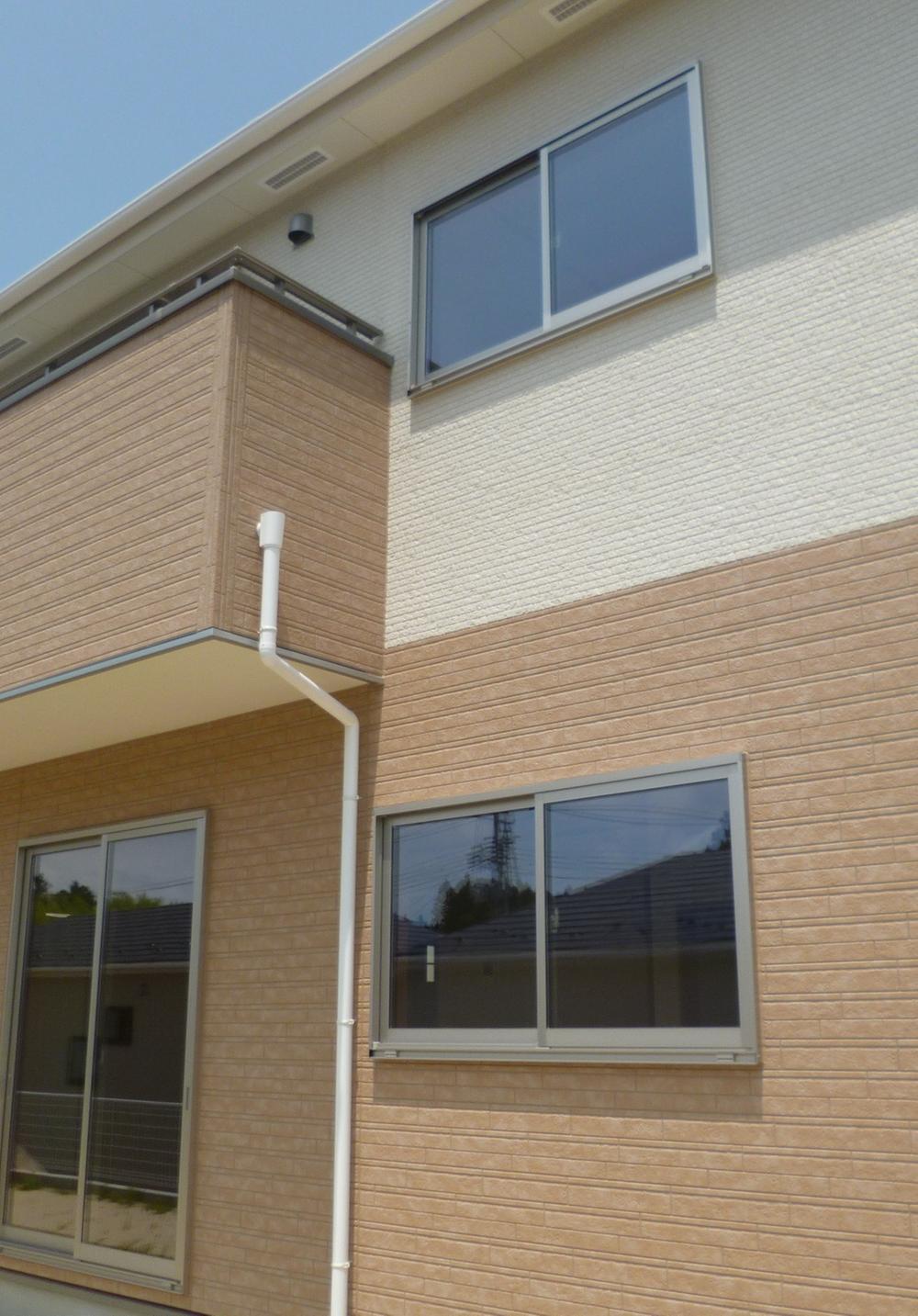 The outer wall can be a large number of combination
外壁は多数の組み合わせが可能
Building plan example (introspection photo)建物プラン例(内観写真) 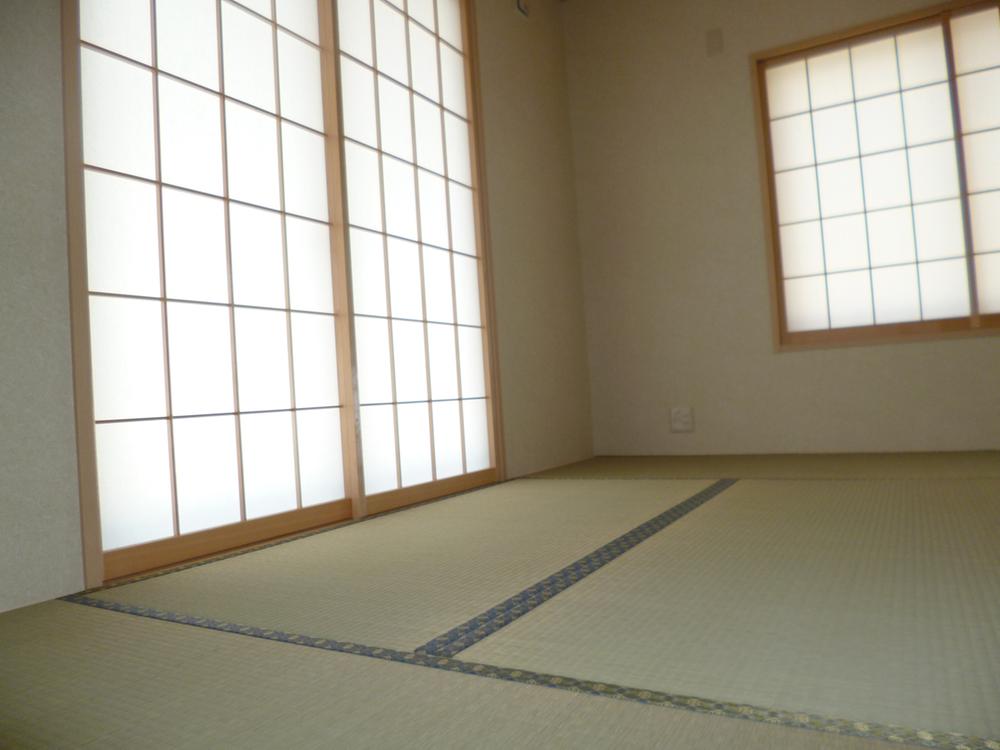 Japanese-style room with a quaint Shoji
趣のある障子付の和室
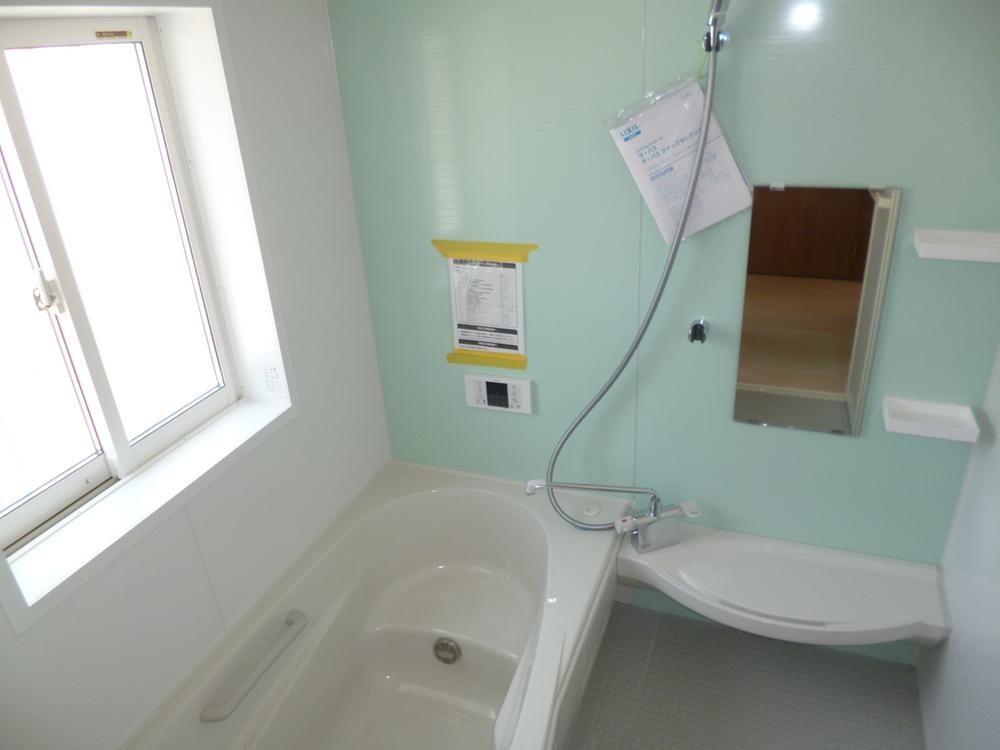 Full auto of bathroom gas, All-electric Both can be selected
フルオートの浴室はガス、オール電化どちらも選択可能
Primary school小学校 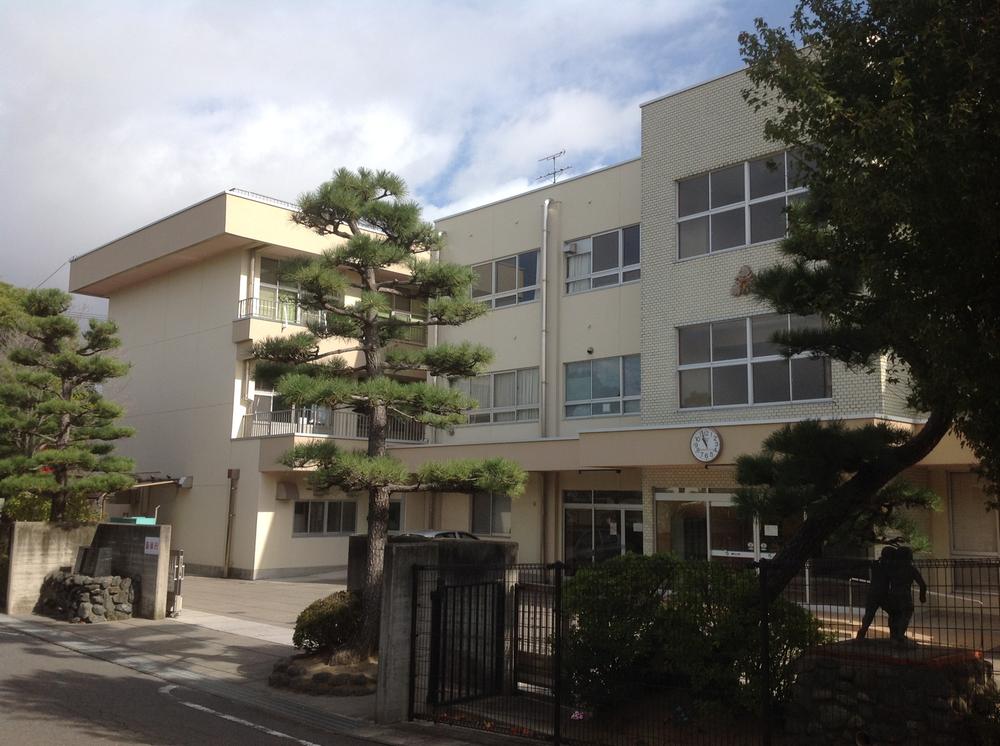 Koriyama Municipal Kuwano 400m up to elementary school
郡山市立桑野小学校まで400m
Junior high school中学校 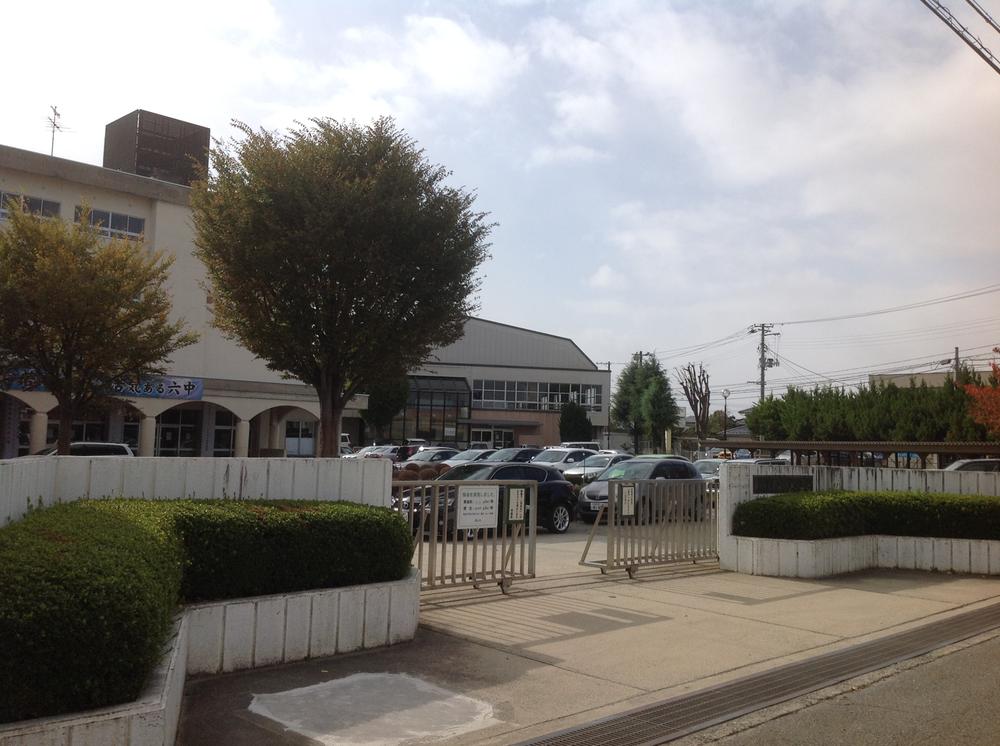 1060m to Koriyama City Museum of Koriyama sixth junior high school
郡山市立郡山第六中学校まで1060m
Park公園 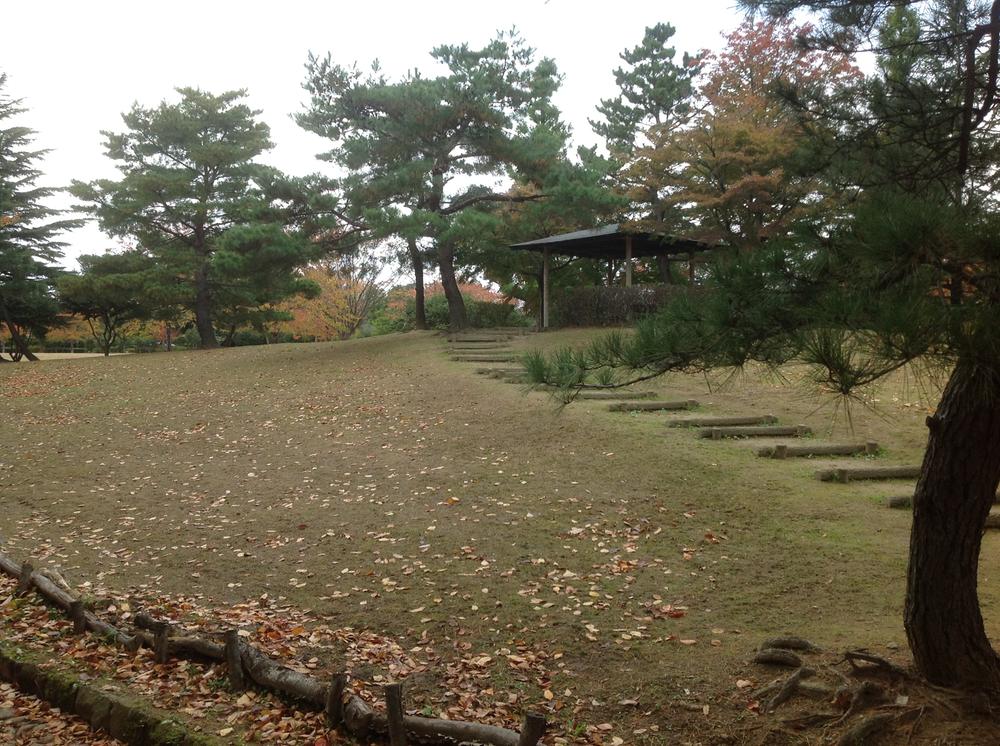 The fun time of the family in the 728m carefree To close to the park to the western park
西部公園まで728m のびのびと近くの公園で家族の楽しい時間を
Hospital病院 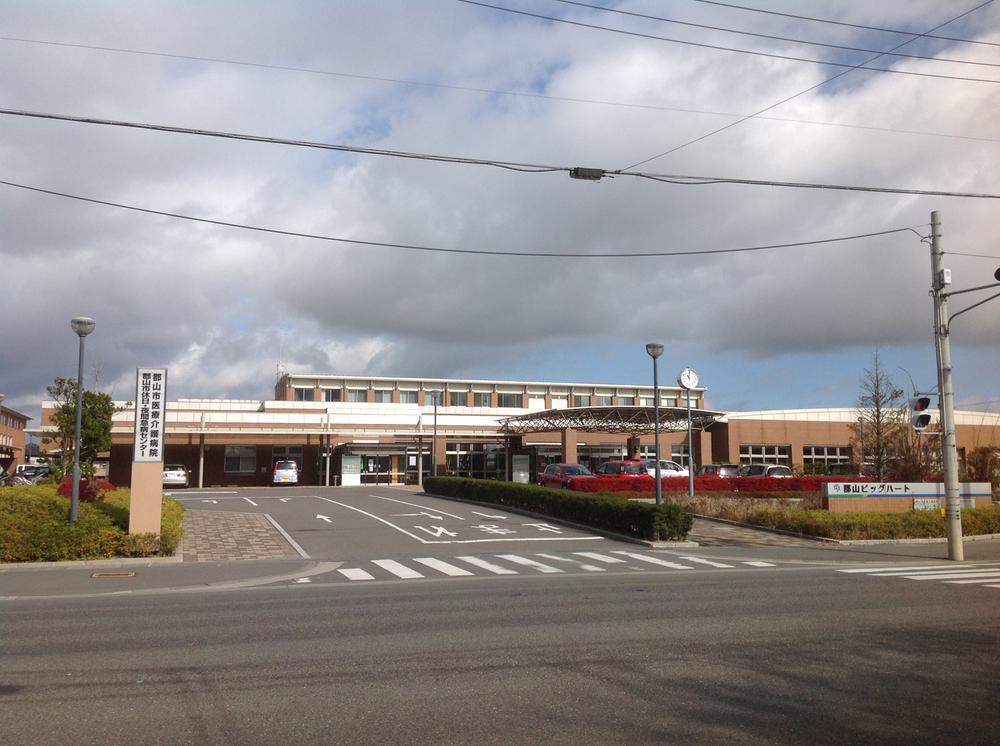 Also enhance 870m medical facilities to Koriyama Big Heart
郡山ビッグハートまで870m 医療施設も充実
Otherその他 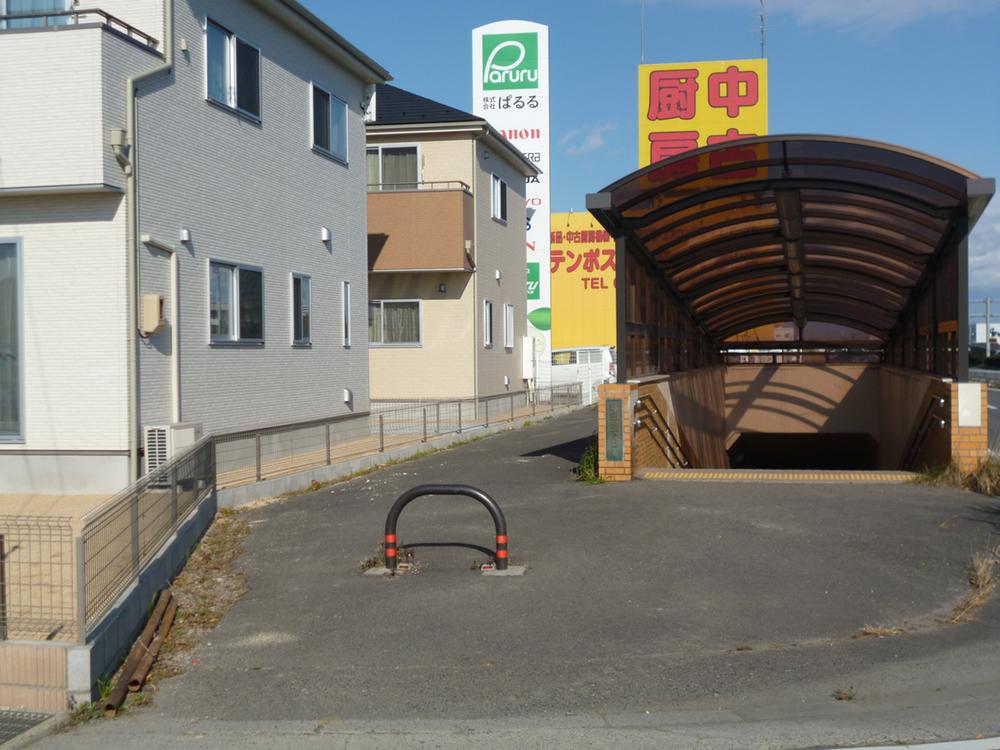 By using the underground walkway around the site Kuwano with confidence to the elementary school you can from school
現場周辺の地下歩道を利用すれば桑野小学校へ安心して登下校できます
Convenience storeコンビニ 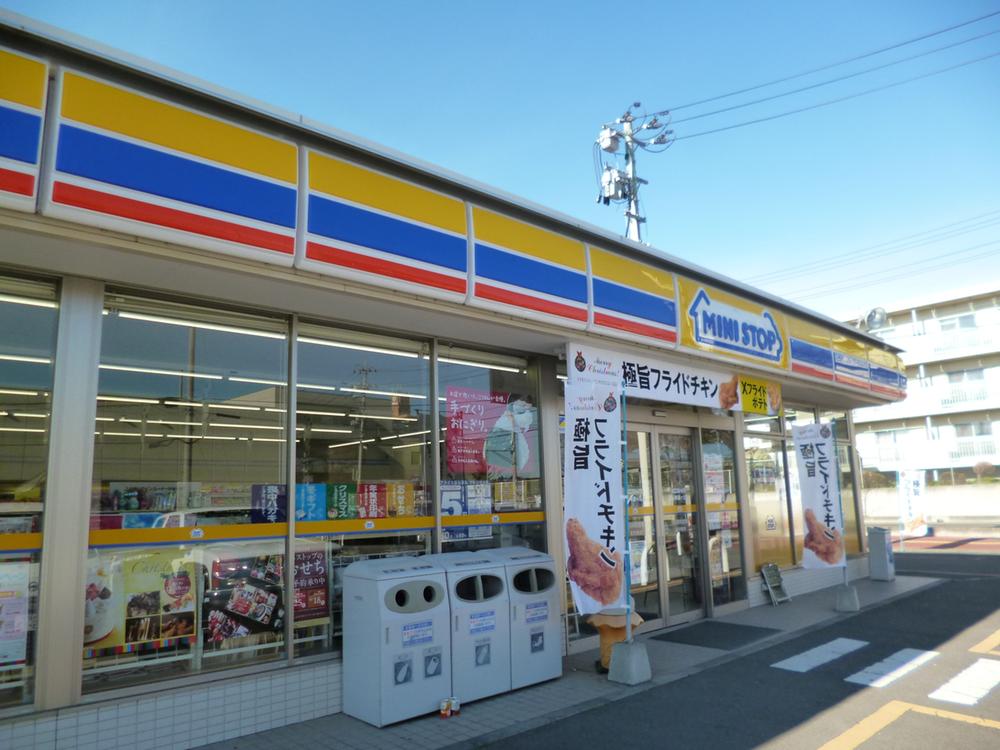 MINISTOP 597m to Koriyama Kibougaoka shop
ミニストップ郡山希望ヶ丘店まで597m
Drug storeドラッグストア 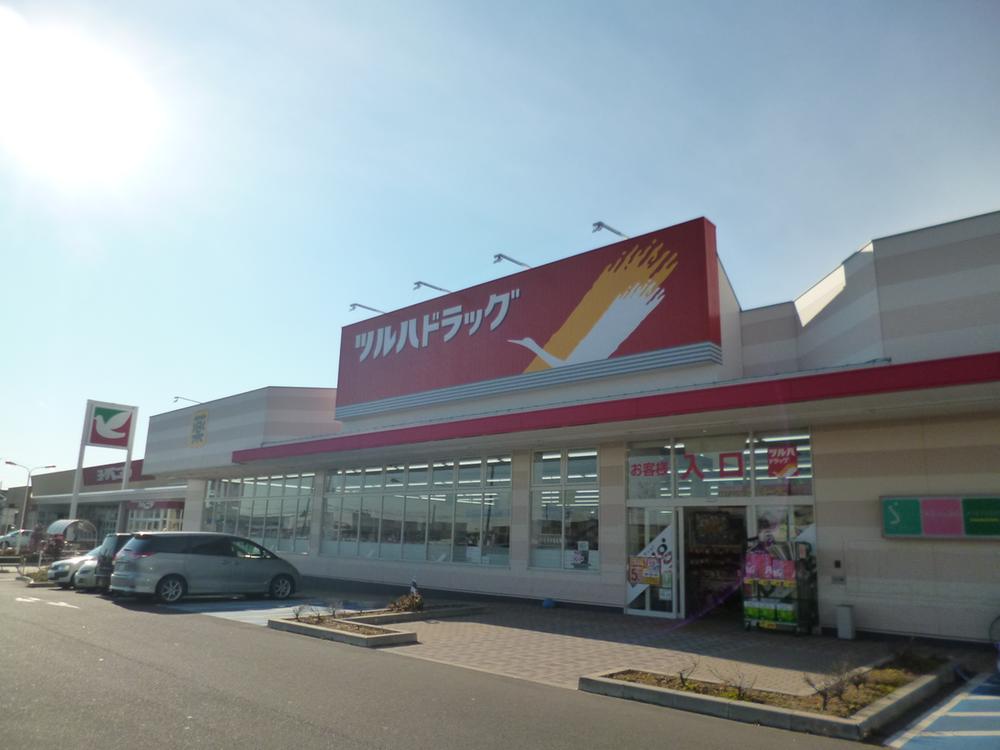 Tsuruha 1056m to drag Kibogaoka shop
ツルハドラッグ希望が丘店まで1056m
Kindergarten ・ Nursery幼稚園・保育園 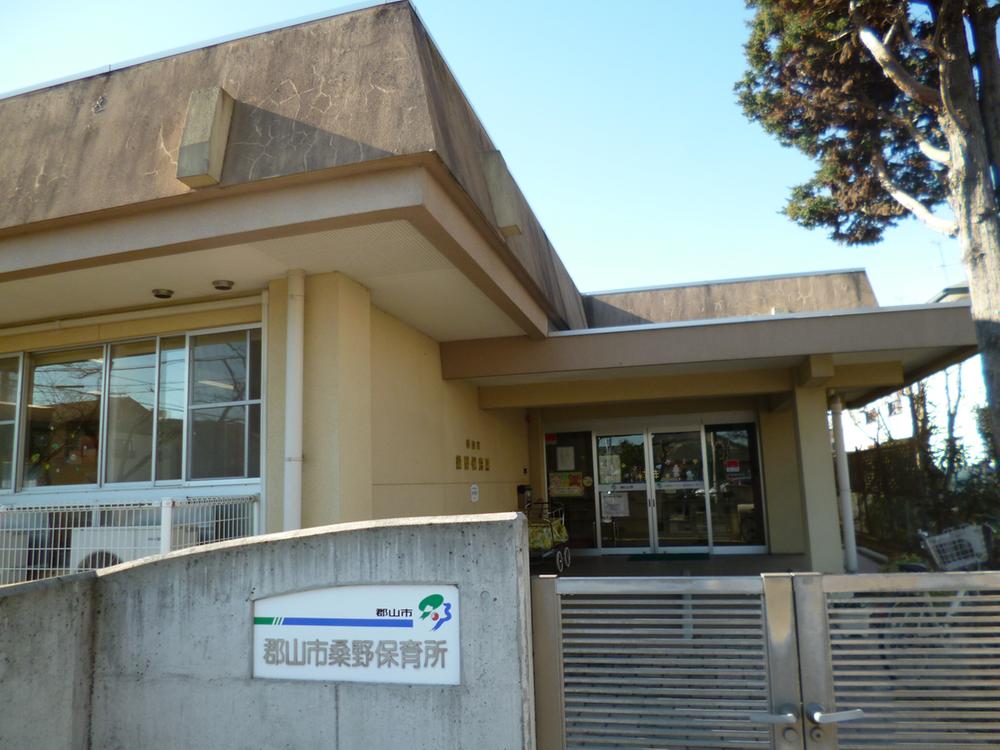 1060m to Koriyama Kuwano nursery
郡山市桑野保育所まで1060m
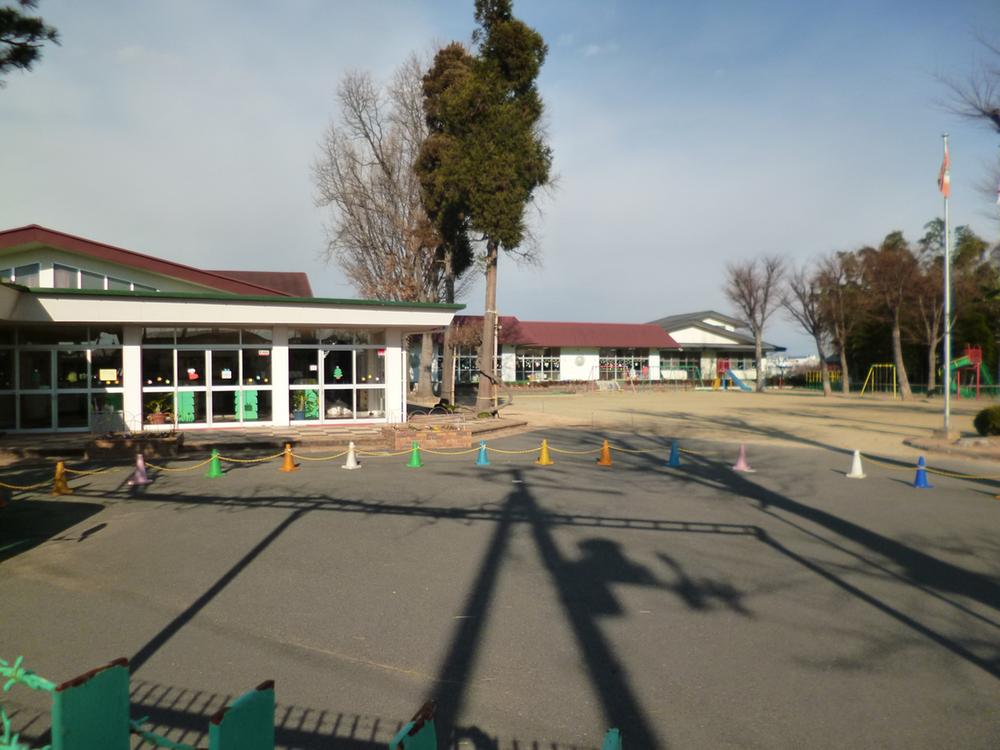 Oyamada 1043m to kindergarten
小山田幼稚園まで1043m
Building plan example (floor plan)建物プラン例(間取り図) 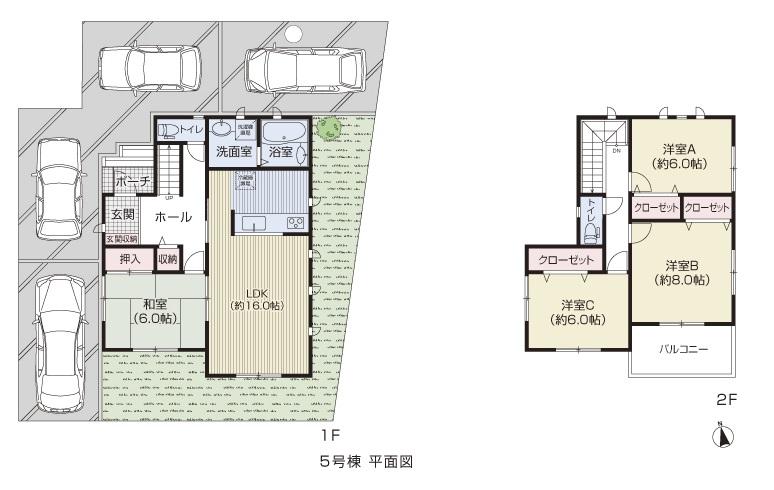 The first phase streets Rendering Perth
第一期街並み完成予想パース
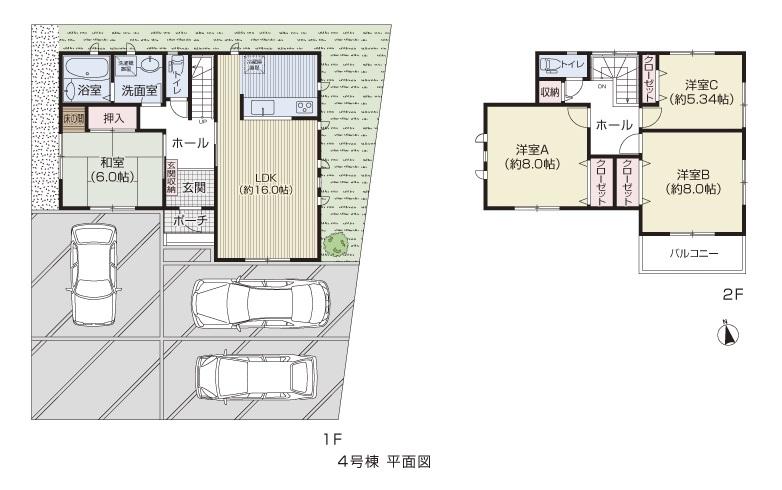 The first phase streets Rendering Perth
第一期街並み完成予想パース
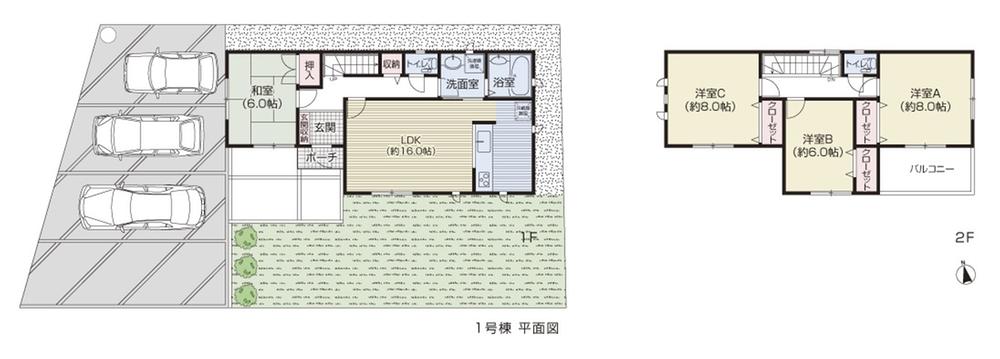 The first phase streets Rendering Perth
第一期街並み完成予想パース
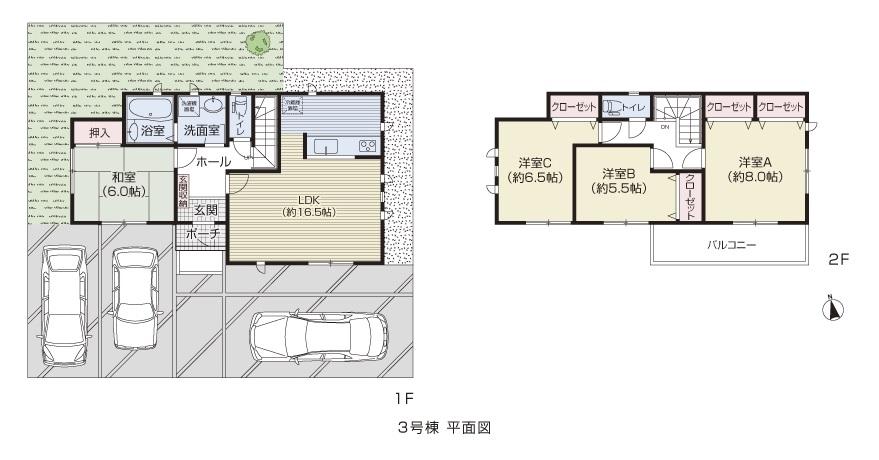 The first phase streets Rendering Perth
第一期街並み完成予想パース
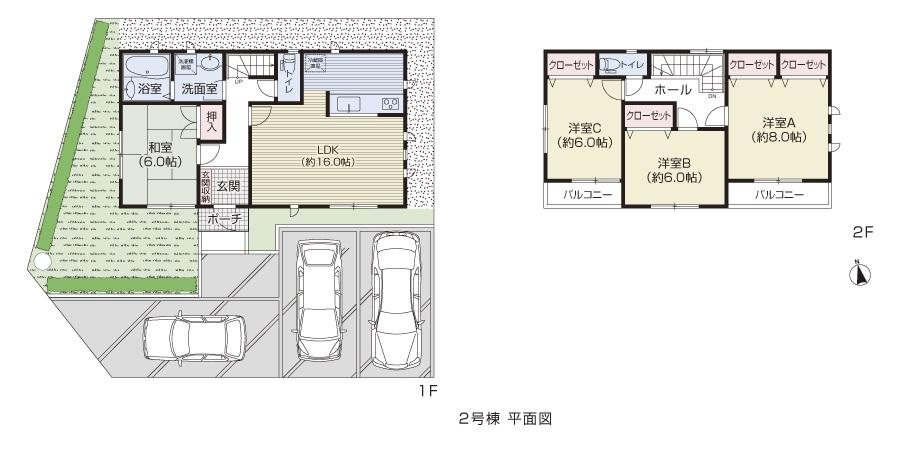 The first phase streets Rendering Perth
第一期街並み完成予想パース
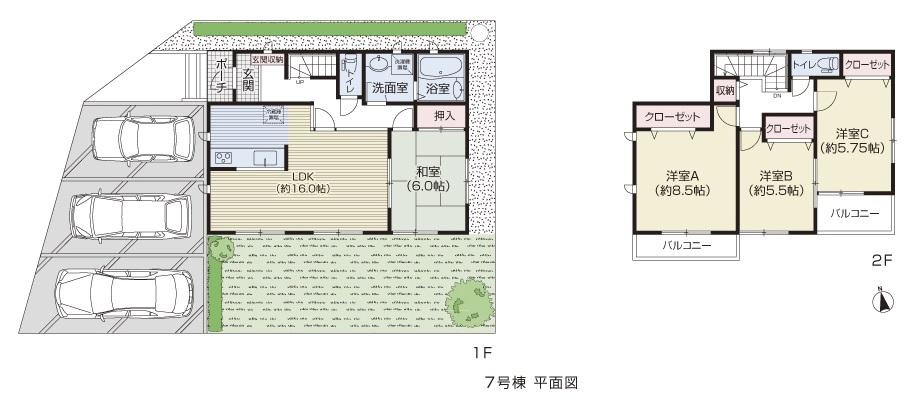 The first phase streets Rendering Perth
第一期街並み完成予想パース
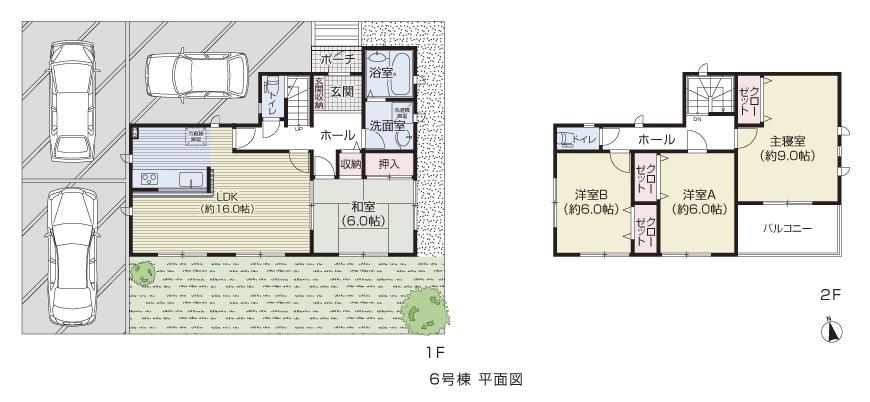 The first phase streets Rendering Perth
第一期街並み完成予想パース
Supermarketスーパー 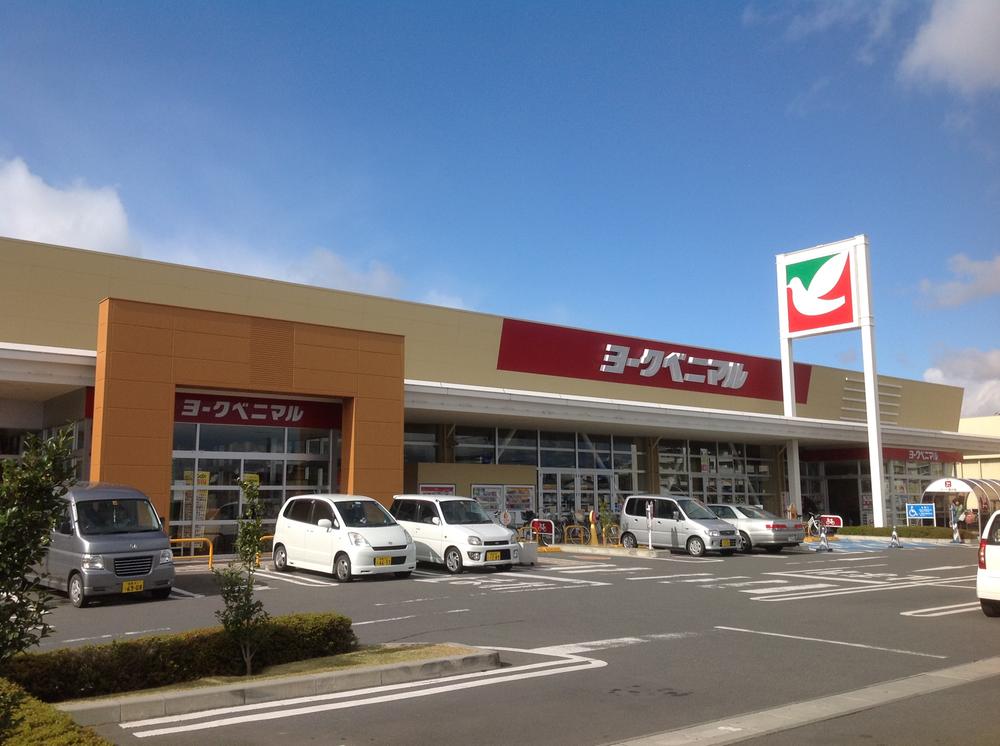 York-Benimaru until Kibougaoka shop 1082m
ヨークベニマル希望ヶ丘店まで1082m
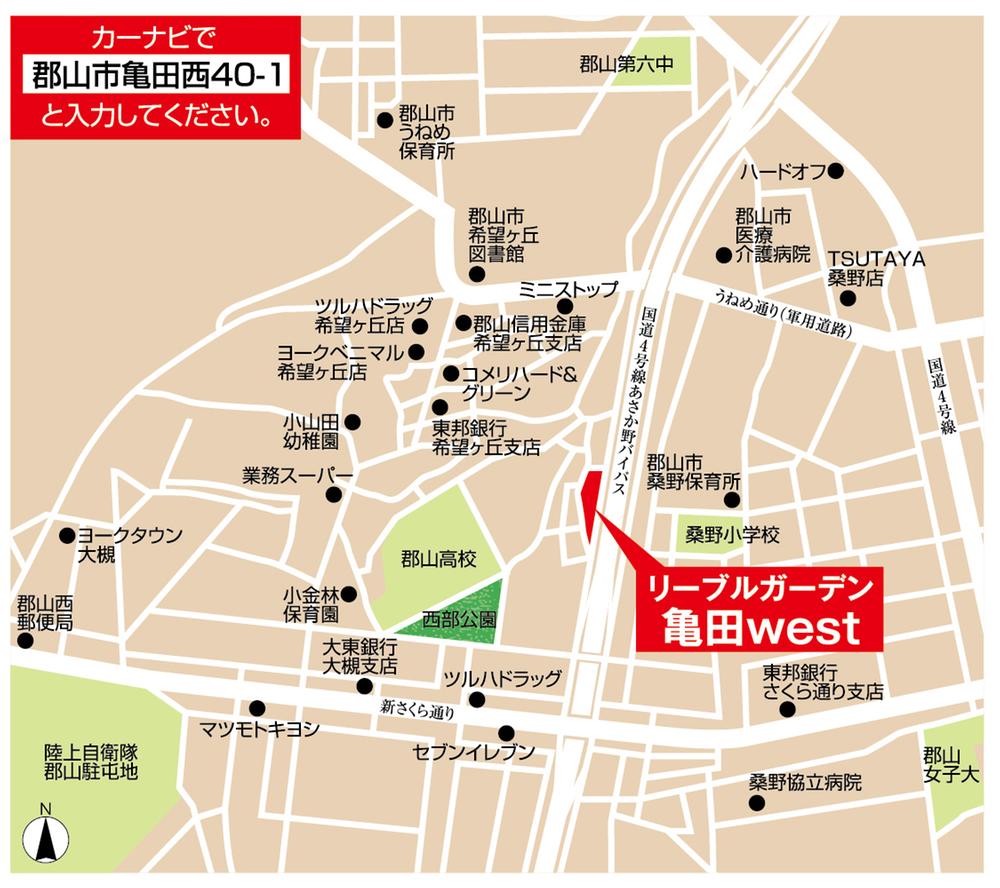 Access view
交通アクセス図
Location
| 





























