Land/Building » Tokai » Gifu Prefecture » Gifu
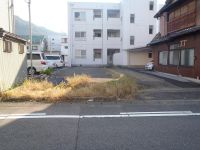 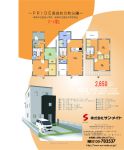
| | Gifu, Gifu Prefecture 岐阜県岐阜市 |
| Gifu bus "Nagara elementary school before" walk 2 minutes 岐阜バス「長良小学校前」歩2分 |
| Popular Nagara district. primary school, A distance of a few minutes junior high school on foot. From a taste housing, In a quiet residential area with modern housing lined, A three-story plan we offer. 人気の長良地区。小学校、中学校も徒歩で数分の距離。風情のある住宅から、モダンな住宅が建ち並ぶ閑静な住宅街に、3階建プランをご用意致しました。 |
| It is close to the city, A quiet residential area, Around traffic fewer, Or more before road 6m, Shaping land, Urban neighborhood, Flat terrain, Building plan example there 市街地が近い、閑静な住宅地、周辺交通量少なめ、前道6m以上、整形地、都市近郊、平坦地、建物プラン例有り |
Features pickup 特徴ピックアップ | | It is close to the city / A quiet residential area / Around traffic fewer / Or more before road 6m / Shaping land / Urban neighborhood / Flat terrain / Building plan example there 市街地が近い /閑静な住宅地 /周辺交通量少なめ /前道6m以上 /整形地 /都市近郊 /平坦地 /建物プラン例有り | Price 価格 | | 11.5 million yen 1150万円 | Building coverage, floor area ratio 建ぺい率・容積率 | | 60% ・ 200% 60%・200% | Sales compartment 販売区画数 | | 1 compartment 1区画 | Total number of compartments 総区画数 | | 1 compartment 1区画 | Land area 土地面積 | | 152 sq m (registration) 152m2(登記) | Driveway burden-road 私道負担・道路 | | Nothing, North 6.4m width (contact the road width 7.6m) 無、北6.4m幅(接道幅7.6m) | Land situation 土地状況 | | Vacant lot 更地 | Address 住所 | | Gifu, Gifu Prefecture Nagarasugino cho 2 岐阜県岐阜市長良杉乃町2 | Traffic 交通 | | Gifu bus "Nagara elementary school before" walk 2 minutes 岐阜バス「長良小学校前」歩2分 | Person in charge 担当者より | | [Regarding this property.] It situated the three-story in the popular district Nagara. 【この物件について】人気の長良地区に3階建が建ちます。 | Contact お問い合せ先 | | (Ltd.) Sun ・ Mate TEL: 0800-603-7467 [Toll free] mobile phone ・ Also available from PHS
Caller ID is not notified
Please contact the "saw SUUMO (Sumo)"
If it does not lead, If the real estate company (株)サン・メイトTEL:0800-603-7467【通話料無料】携帯電話・PHSからもご利用いただけます
発信者番号は通知されません
「SUUMO(スーモ)を見た」と問い合わせください
つながらない方、不動産会社の方は
| Land of the right form 土地の権利形態 | | Ownership 所有権 | Building condition 建築条件 | | With 付 | Time delivery 引き渡し時期 | | Consultation 相談 | Land category 地目 | | Residential land 宅地 | Use district 用途地域 | | Two dwellings 2種住居 | Other limitations その他制限事項 | | Quasi-fire zones 準防火地域 | Overview and notices その他概要・特記事項 | | Facilities: Public Water Supply, This sewage, All-electric 設備:公営水道、本下水、オール電化 | Company profile 会社概要 | | <Seller> Gifu Governor (3) No. 004266 (Ltd.) Sun ・ Mate Yubinbango500-8367 Gifu, Gifu Prefecture Usaminami 3-8-1 <売主>岐阜県知事(3)第004266号(株)サン・メイト〒500-8367 岐阜県岐阜市宇佐南3-8-1 |
Local land photo現地土地写真 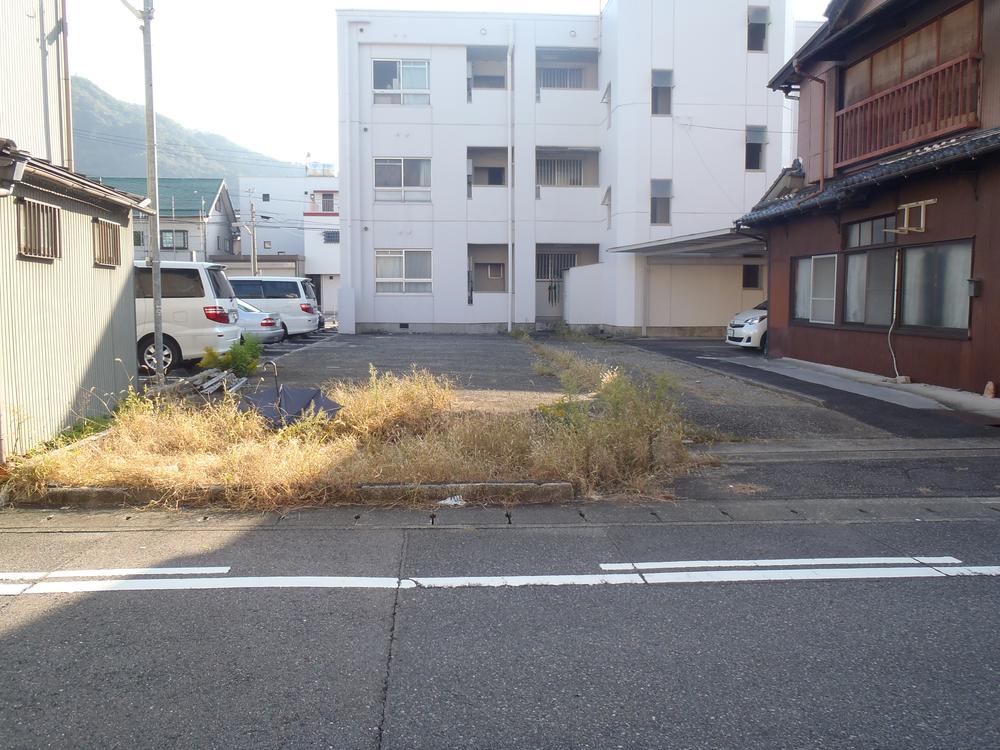 Local (09 May 2013) Shooting
現地(2013年09月)撮影
Building plan example (floor plan)建物プラン例(間取り図) 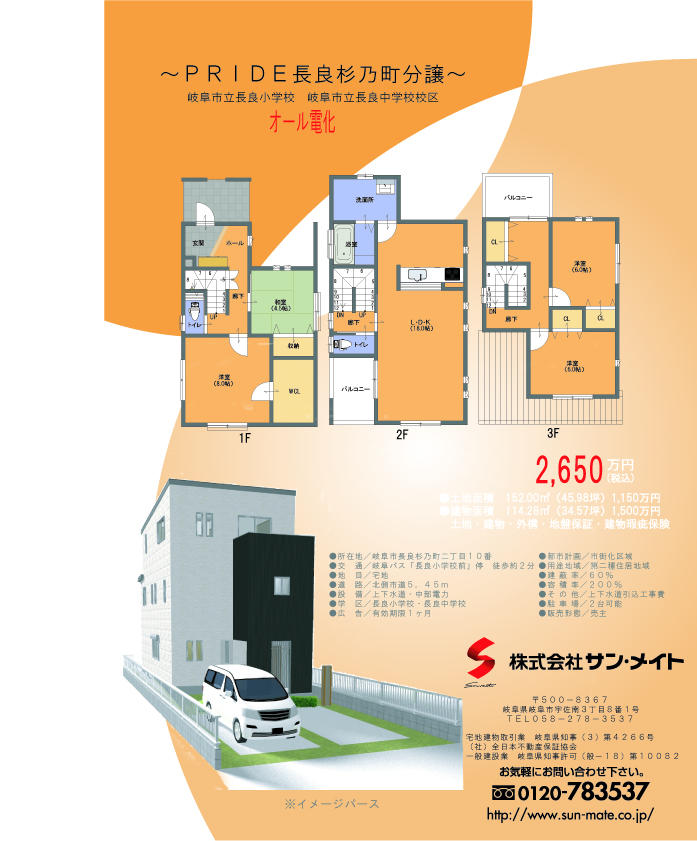 Building plan example Building price 15 million yen Building area 114.28 sq m
建物プラン例
建物価格1500万円
建物面積114.28m2
Building plan example (exterior photos)建物プラン例(外観写真) 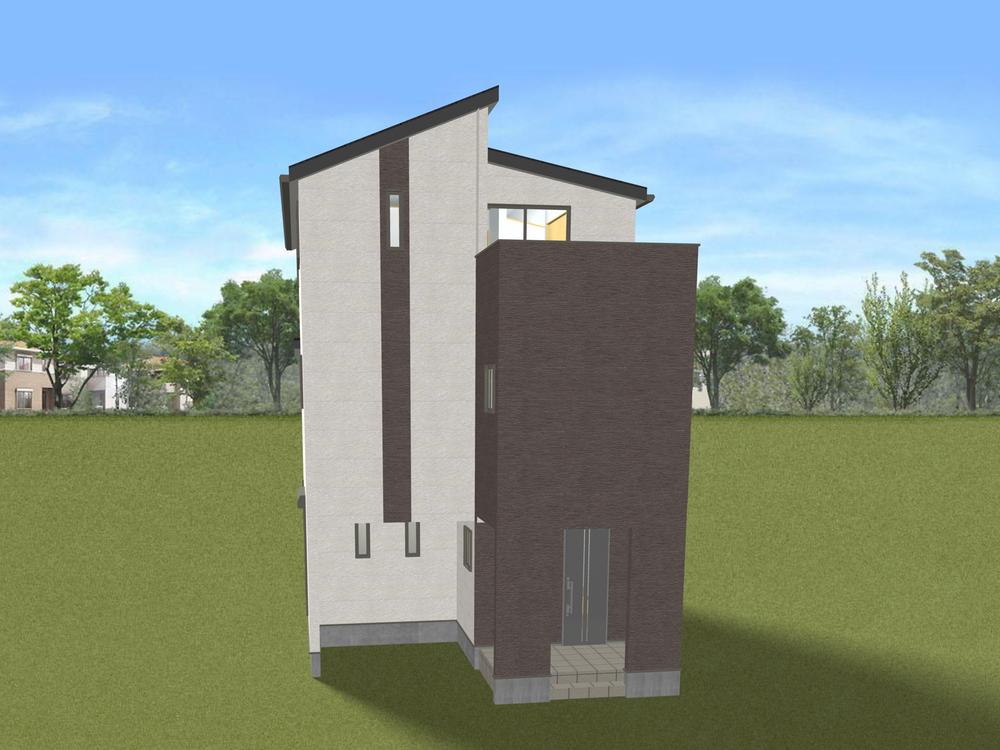 Building plan example Building price 15 million yen Building area 120 sq m
建物プラン例
建物価格1500万円
建物面積120m2
Otherその他 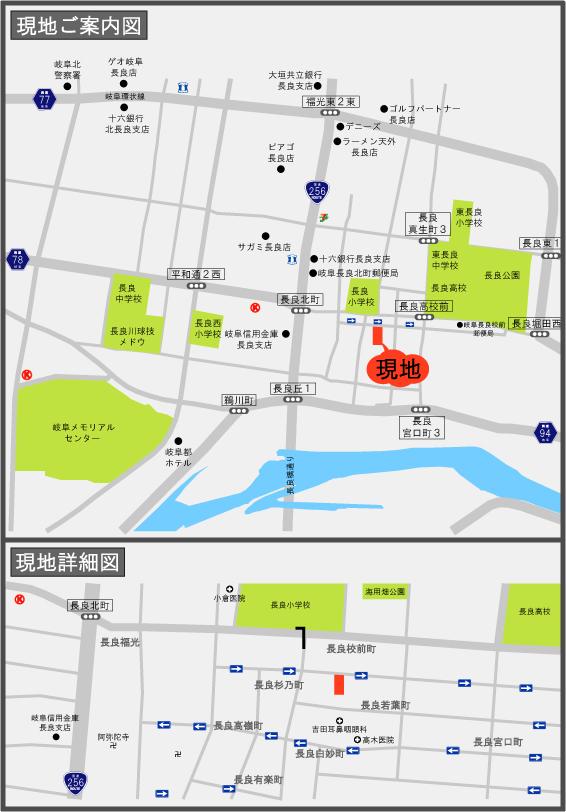 Local guide map
現地案内図
Local photos, including front road前面道路含む現地写真 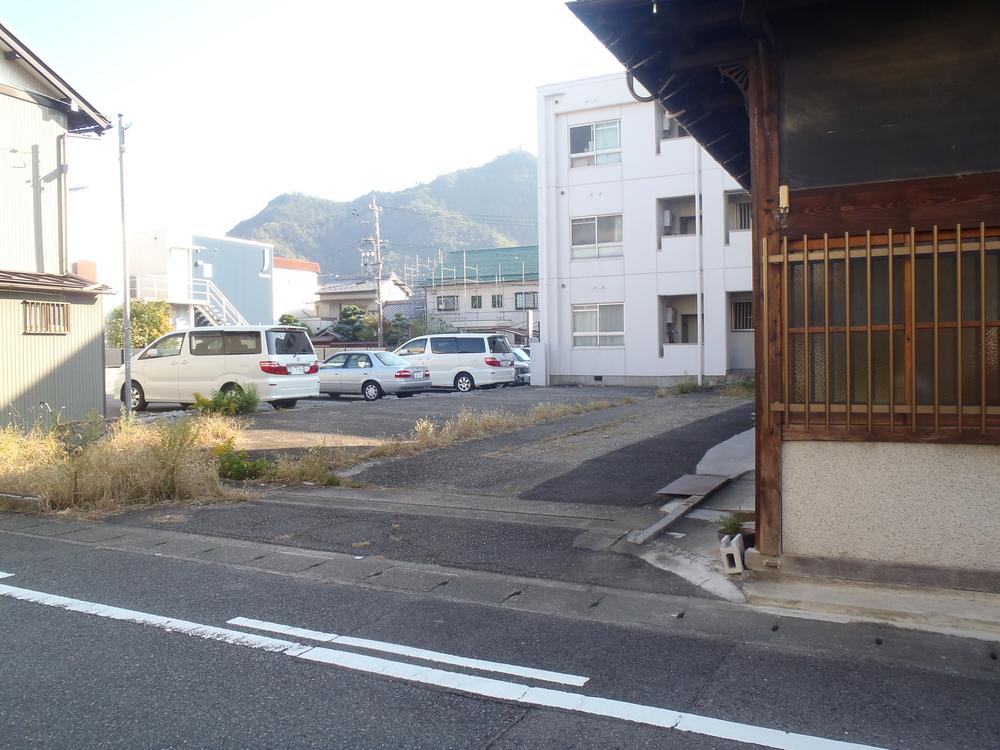 Local (11 May 2013) Shooting
現地(2013年11月)撮影
Post office郵便局 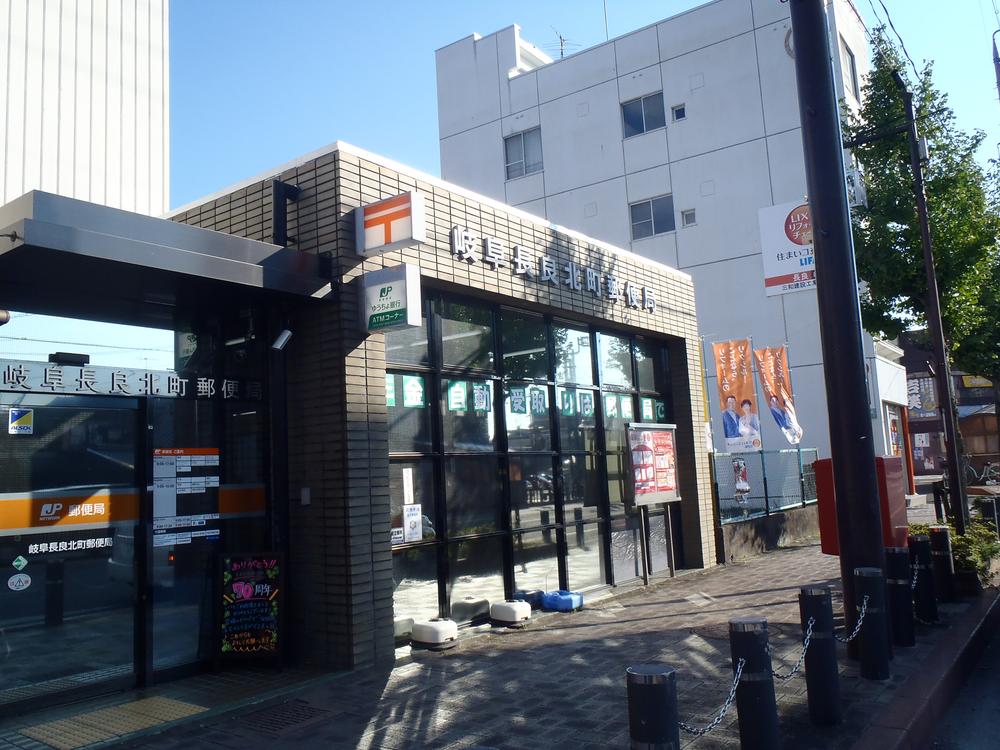 420m to Gifu Nagara Kitamachi stations
岐阜長良北町局まで420m
Hospital病院 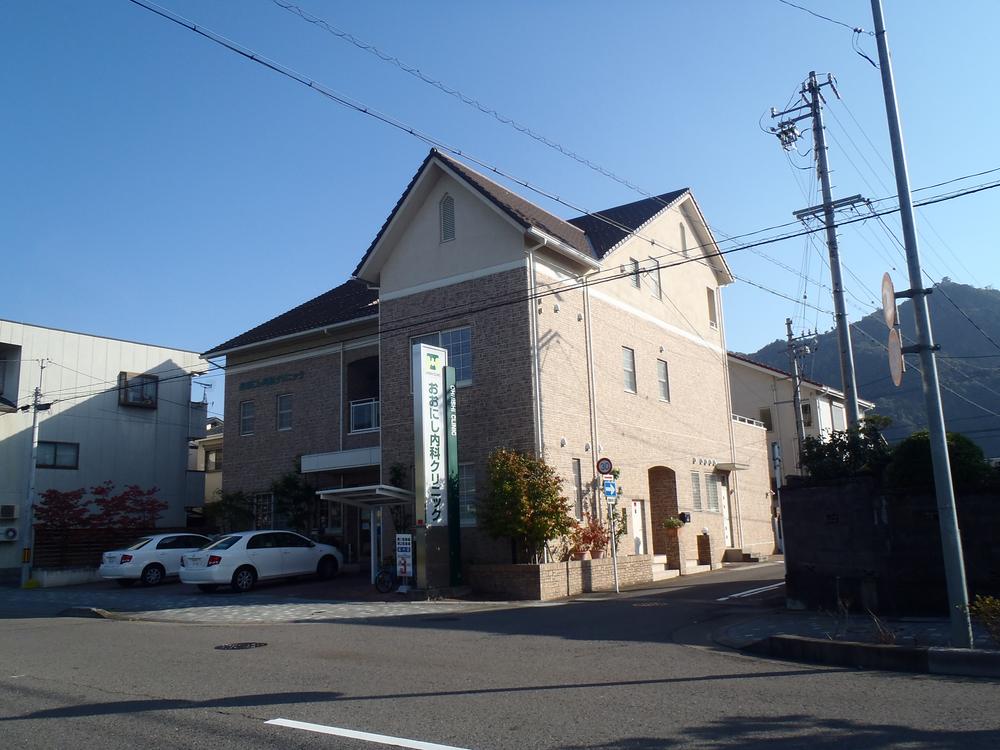 Onishi 390m until the internal medicine clinic
おおにし内科クリニックまで390m
Junior high school中学校 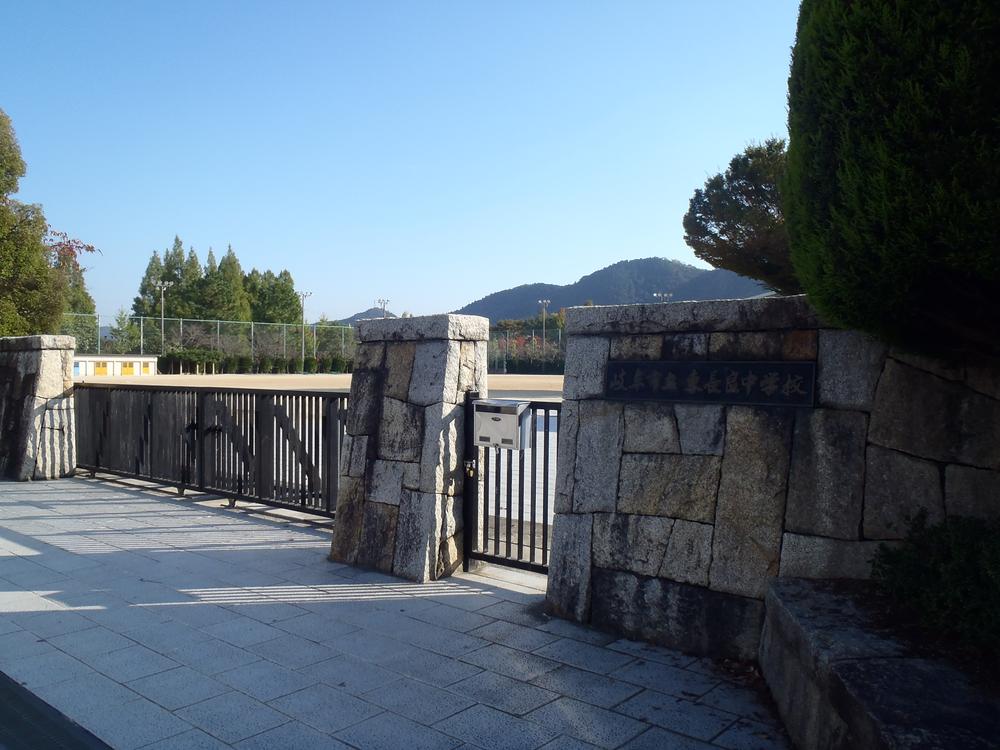 500m to east Nagara junior high school
東長良中学校まで500m
Primary school小学校 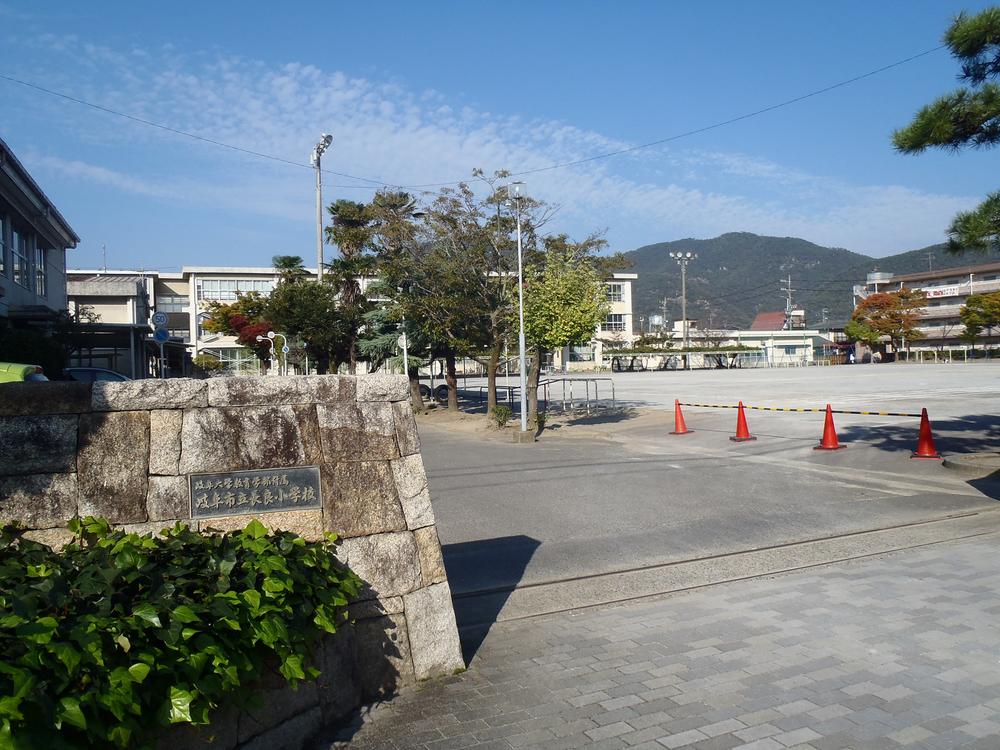 Nagara until elementary school 100m
長良小学校まで100m
Park公園 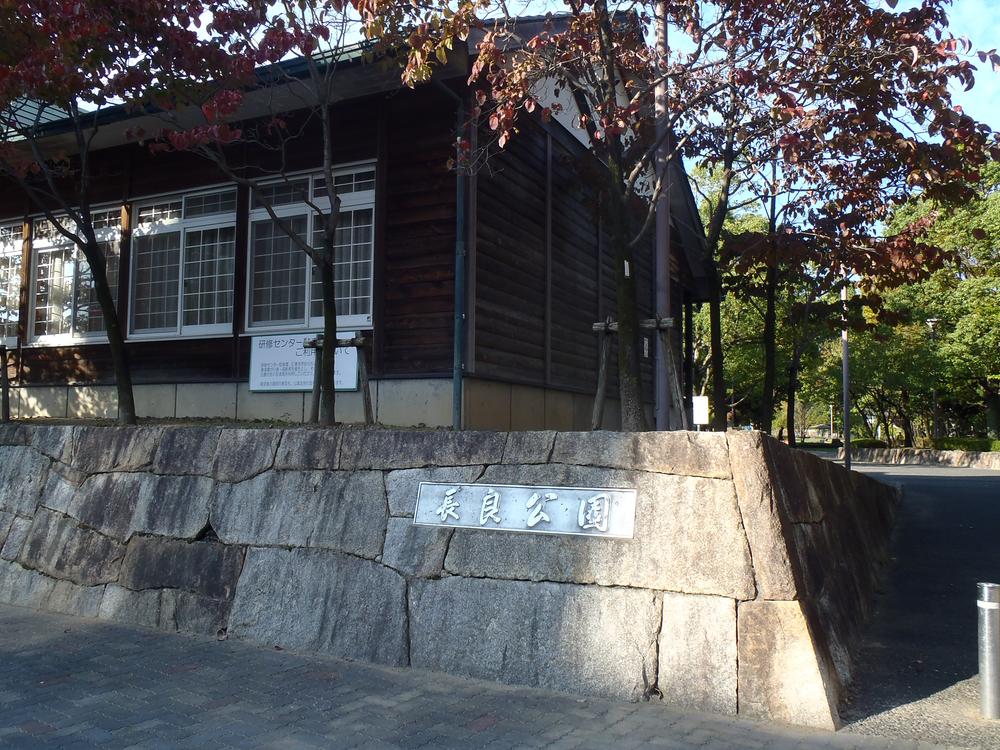 580m to Nagara park
長良公園まで580m
Hospital病院 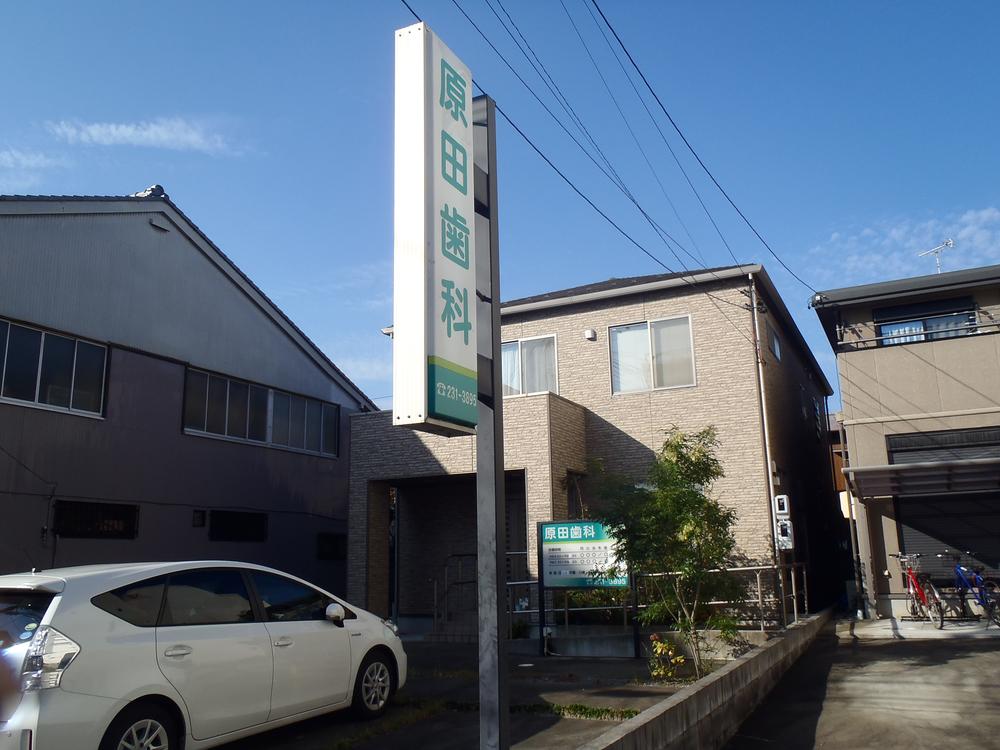 240m until Harada Dental
原田歯科まで240m
Bank銀行 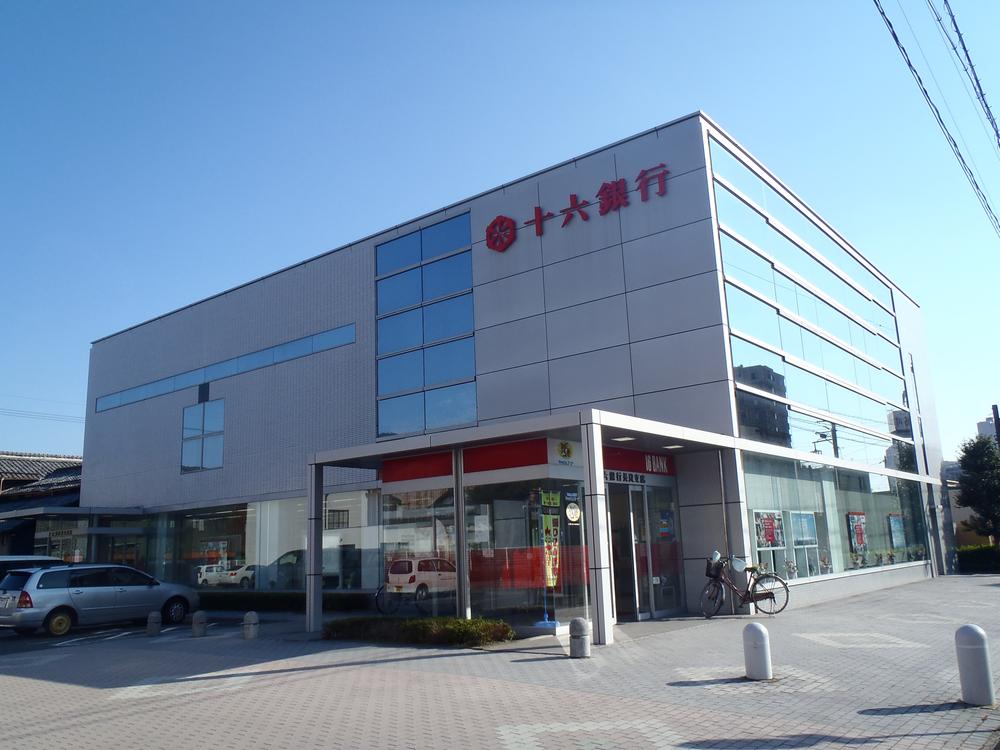 Until Juroku 520m
十六銀行まで520m
Shopping centreショッピングセンター 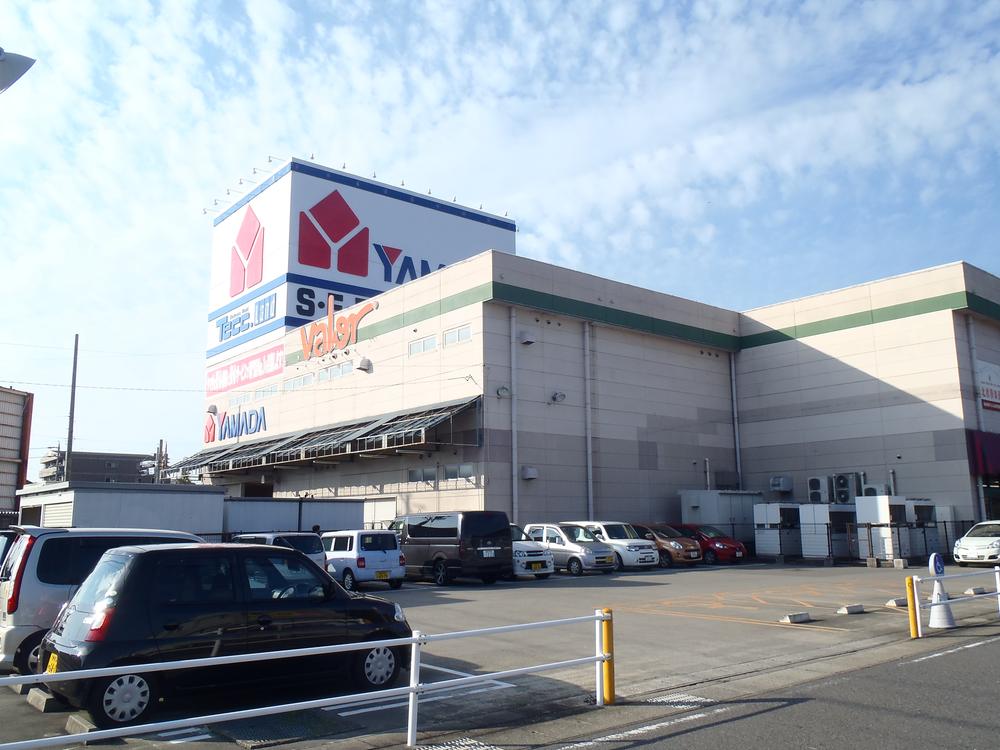 Yamada Denki Co., Ltd. 1100m to Barrow
ヤマダ電機 バローまで1100m
Convenience storeコンビニ 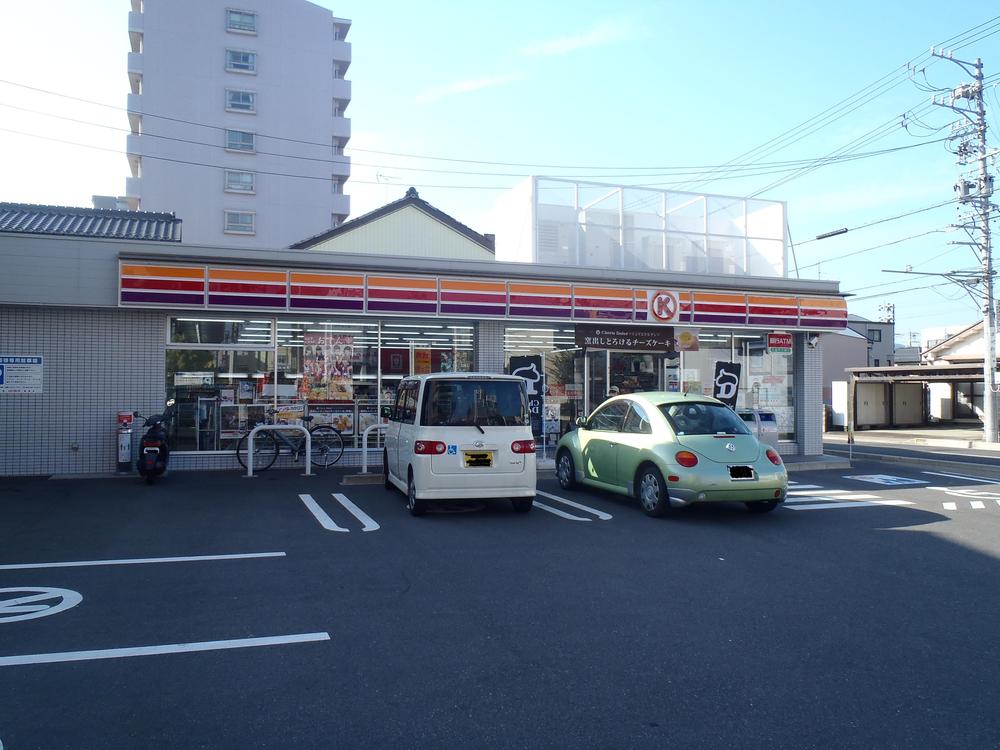 470m to Circle K
サークルKまで470m
Local photos, including front road前面道路含む現地写真 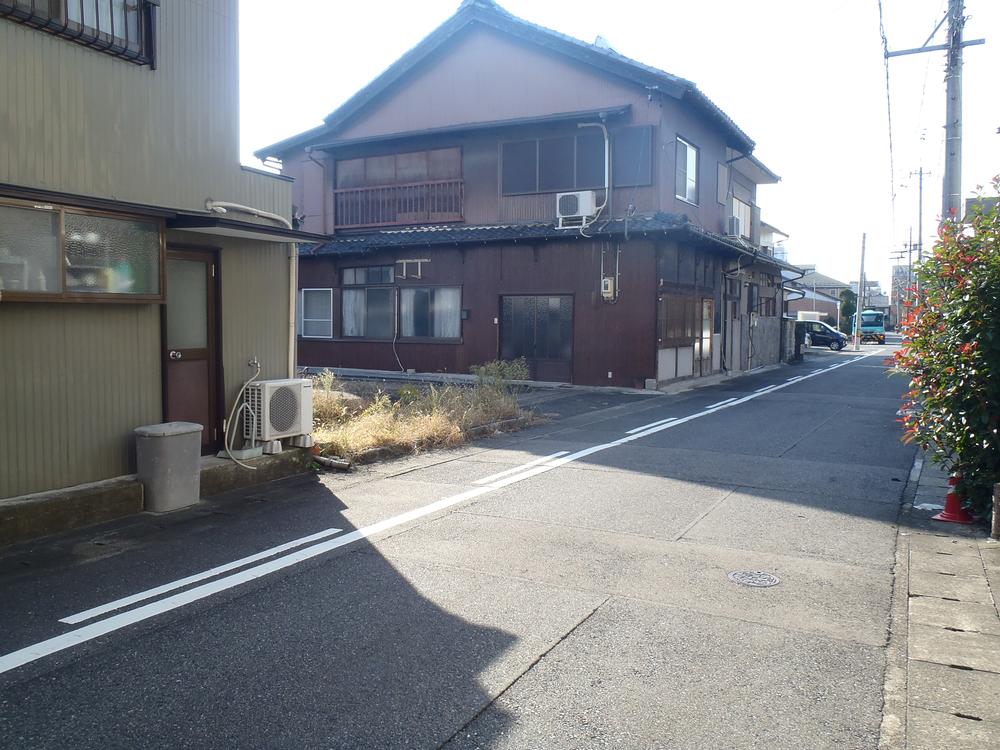 Local (11 May 2013) Shooting
現地(2013年11月)撮影
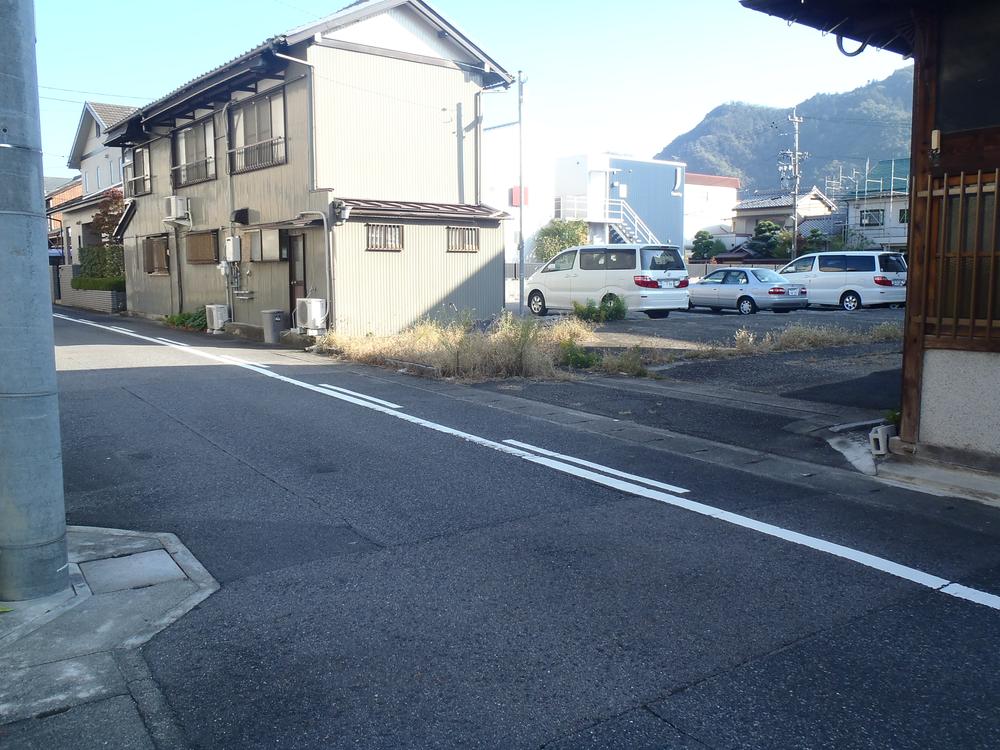 Local (11 May 2013) Shooting
現地(2013年11月)撮影
Location
|

















