Land/Building » Tokai » Gifu Prefecture » Gifu
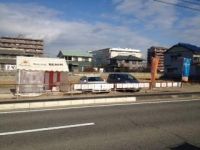 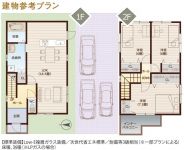
| | Gifu, Gifu Prefecture 岐阜県岐阜市 |
| JR Tokaido Line "Nishi Gifu" car 1.9km JR東海道本線「西岐阜」車1.9km |
| ■ Convenient to shopping for commercial facility enhancement ■ Can ensure all sections two or more parking spaces is the subdivision and of more than 50 square meters spacious. ■ Yang per good by the south side of the road against road ■商業施設充実のためお買い物に便利■全区画2台以上駐車スペース確保できる50坪以上の広々とした分譲地です。■南側道路接道により陽当り良好 |
| ■ Is a useful facility city to child-rearing. Four parks in the surrounding area, Museum, Facilities such as library has been enhanced. ■子育てに便利な施設な街です。周辺には公園が4か所、美術館、図書館といった施設が充実しております。 |
Features pickup 特徴ピックアップ | | 2 along the line more accessible / Land 50 square meters or more / It is close to the city / Yang per good / Flat to the station / Siemens south road / Or more before road 6m / Corner lot / Starting station / Shaping land / City gas / Maintained sidewalk / Flat terrain / Building plan example there 2沿線以上利用可 /土地50坪以上 /市街地が近い /陽当り良好 /駅まで平坦 /南側道路面す /前道6m以上 /角地 /始発駅 /整形地 /都市ガス /整備された歩道 /平坦地 /建物プラン例有り | Event information イベント情報 | | Local sales meetings (Please be sure to ask in advance) schedule / Every Saturday, Sunday and public holidays time / 10:00 ~ 16:30 because the local is currently under construction, At Kataoka of the business is local, Complete compartment ・ cost ・ Because I will explain that the concerns of the other building, Please carry your feel free to foot. 現地販売会(事前に必ずお問い合わせください)日程/毎週土日祝時間/10:00 ~ 16:30現地が現在造成中なので、営業の片岡が現地にて、完成区画・費用・その他建物の関することをご説明致しますので、お気軽に足をお運びください。 | Property name 物件名 | | Poporato Ezoe chome ポポラート江添二丁目 | Price 価格 | | 11.5 million yen ~ 13,311,000 yen 1150万円 ~ 1331万1000円 | Building coverage, floor area ratio 建ぺい率・容積率 | | Building coverage: 60%, Volume ratio: 200% 建ぺい率:60%、容積率:200% | Sales compartment 販売区画数 | | 4 compartments 4区画 | Total number of compartments 総区画数 | | 4 compartments 4区画 | Land area 土地面積 | | 165.28 sq m ~ 187.26 sq m (49.99 tsubo ~ 56.64 tsubo) (measured) 165.28m2 ~ 187.26m2(49.99坪 ~ 56.64坪)(実測) | Driveway burden-road 私道負担・道路 | | Road width: 4m ~ 12m, Asphaltic pavement 道路幅:4m ~ 12m、アスファルト舗装 | Land situation 土地状況 | | Not construction 未造成 | Construction completion time 造成完了時期 | | 2014 end of January 2014年1月末 | Address 住所 | | Gifu, Gifu Prefecture Ezoe 2 岐阜県岐阜市江添2 | Traffic 交通 | | JR Tokaido Line "Nishi Gifu" car 1.9km
JR Tokaido Line "Gifu" car 5km
Gifu bus "JA Hall before" walk 3 minutes JR東海道本線「西岐阜」車1.9km
JR東海道本線「岐阜」車5km
岐阜バス「JA会館前」歩3分 | Related links 関連リンク | | [Related Sites of this company] 【この会社の関連サイト】 | Person in charge 担当者より | | Rep Kataoka Tatsushi 担当者片岡 達志 | Contact お問い合せ先 | | (Ltd.) BE development Gifu Branch TEL: 0800-600-8143 [Toll free] mobile phone ・ Also available from PHS
Caller ID is not notified
Please contact the "saw SUUMO (Sumo)"
If it does not lead, If the real estate company (株)BE開発岐阜支店TEL:0800-600-8143【通話料無料】携帯電話・PHSからもご利用いただけます
発信者番号は通知されません
「SUUMO(スーモ)を見た」と問い合わせください
つながらない方、不動産会社の方は
| Expenses 諸費用 | | Other expenses: TBD, Undecided その他諸費用:未定、未定 | Land of the right form 土地の権利形態 | | Ownership 所有権 | Building condition 建築条件 | | With 付 | Time delivery 引き渡し時期 | | Consultation 相談 | Land category 地目 | | Residential land 宅地 | Use district 用途地域 | | Two dwellings 2種住居 | Overview and notices その他概要・特記事項 | | Contact: Kataoka Tatsushi, Facilities: Public Water Supply, This sewage, City gas, 1 Gochi only individual LPG, 2 ~ No. 4 destination city gas 担当者:片岡 達志、設備:公営水道、本下水、都市ガス、1号地のみ個別LPG、2 ~ 4号地都市ガス | Company profile 会社概要 | | <Seller> Minister of Land, Infrastructure and Transport (1) No. 007904 (Ltd.) BE development Gifu branch Yubinbango500-8352 Gifu, Gifu Prefecture Rokujokita 3-20-17 PAPYRUS202 <売主>国土交通大臣(1)第007904号(株)BE開発岐阜支店〒500-8352 岐阜県岐阜市六条北3-20-17 PAPYRUS202 |
Local photos, including front road前面道路含む現地写真 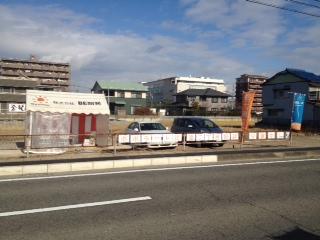 Local (December 2013) captured the current state sales events availability Photos
現地(2013年12月)撮影現況販売会状況写真
Otherその他 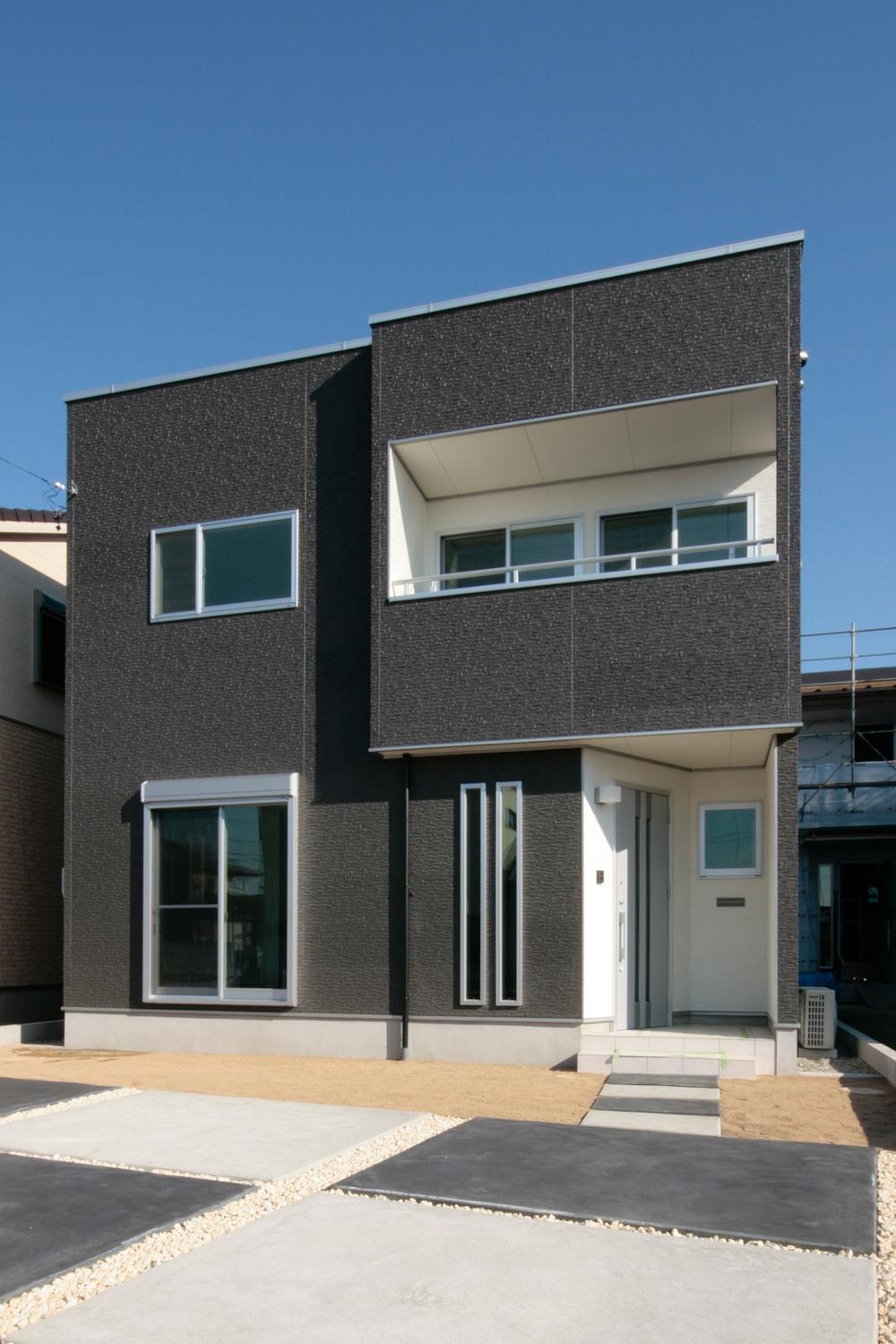 Our example of construction appearance
当社施工例外観
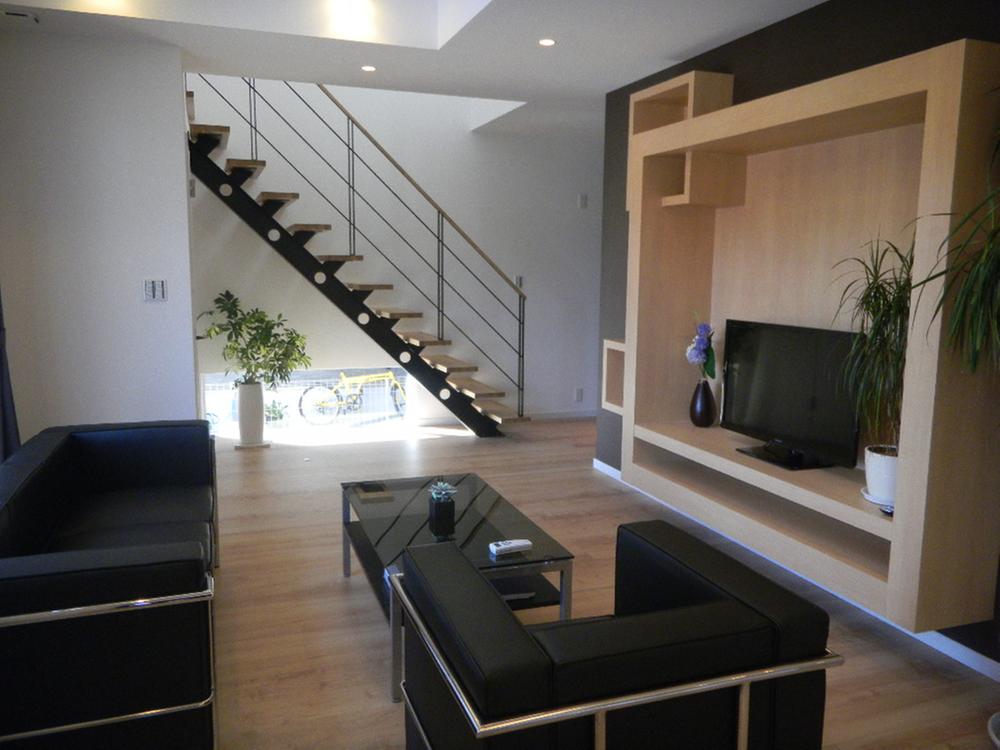 Our construction cases introspection
当社施工例内観
Building plan example (floor plan)建物プラン例(間取り図) 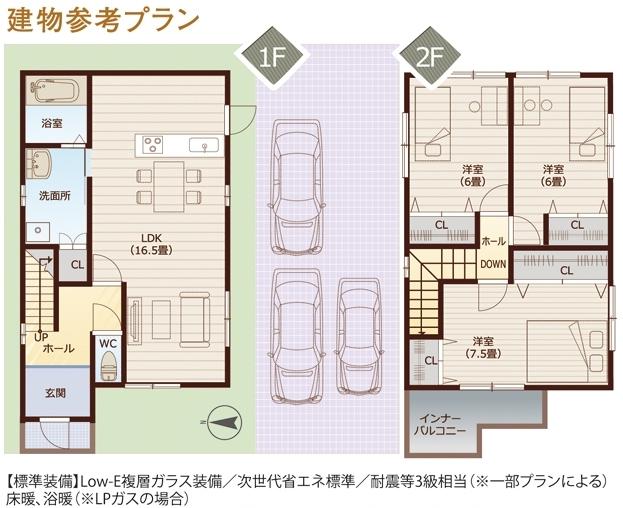 Building plan example (No. 1 destination reference plan) 3LDK, Land price 11.5 million yen, Land area 165.29 sq m , Building price 12.9 million yen, Building area 99.97 sq m
建物プラン例(1号地参考プラン)3LDK、土地価格1150万円、土地面積165.29m2、建物価格1290万円、建物面積99.97m2
Supermarketスーパー 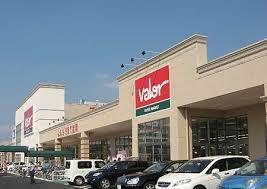 1079m to Barrow Ichihashi shop
バロー市橋店まで1079m
The entire compartment Figure全体区画図 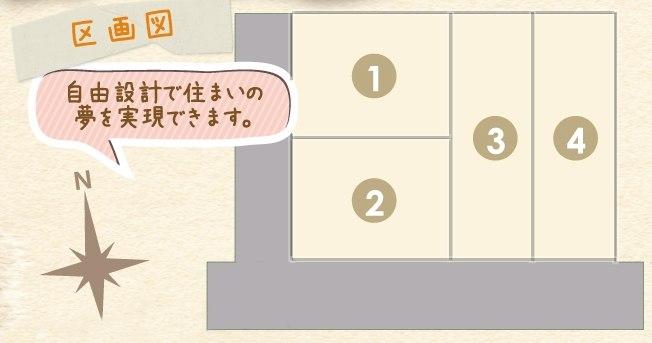 For day it is good for all four compartments south road.
全4区画南側道路の為日当たり良好です。
Building plan example (floor plan)建物プラン例(間取り図) 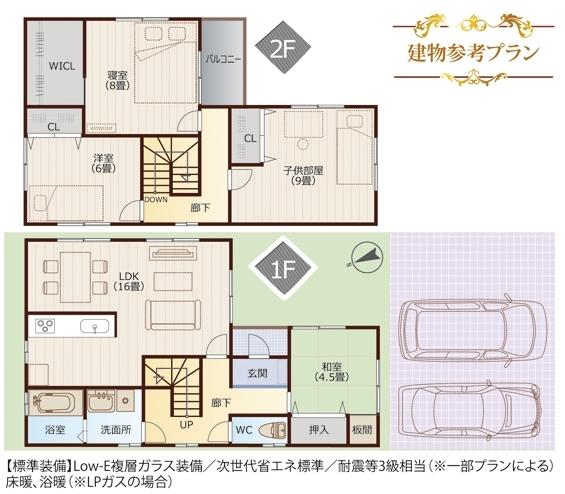 Building plan example (No. 2 destination reference plan) 4LDK, Land price 12.5 million yen, Land area 165.28 sq m , Building price 14.2 million yen, Building area 110.13 sq m
建物プラン例(2号地参考プラン)4LDK、土地価格1250万円、土地面積165.28m2、建物価格1420万円、建物面積110.13m2
Primary school小学校 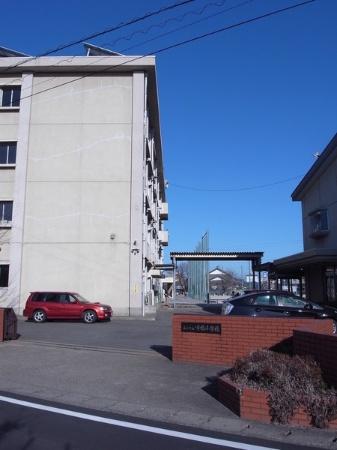 1839m up to elementary school Gifu Municipal City Bridge
岐阜市立市橋小学校まで1839m
Building plan example (floor plan)建物プラン例(間取り図) 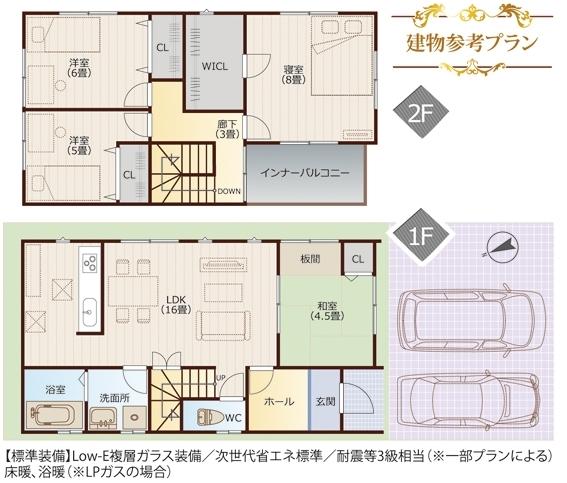 Building plan example (No. 3 land reference plan) 4LDK, Land price 13,297,000 yen, Land area 187.05 sq m , Building price 13,850,000 yen, Building area 101.03 sq m
建物プラン例(3号地参考プラン)4LDK、土地価格1329万7000円、土地面積187.05m2、建物価格1385万円、建物面積101.03m2
Hospital病院 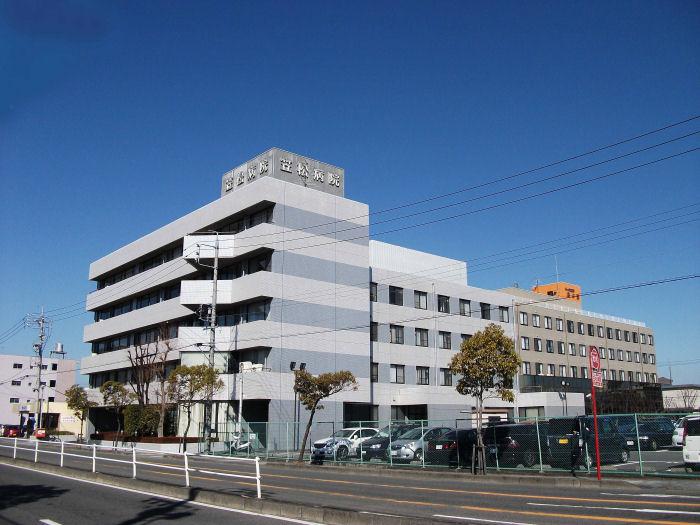 SeiTomokai Kasamatsu to the hospital 1579m
清友会笠松病院まで1579m
Government office役所 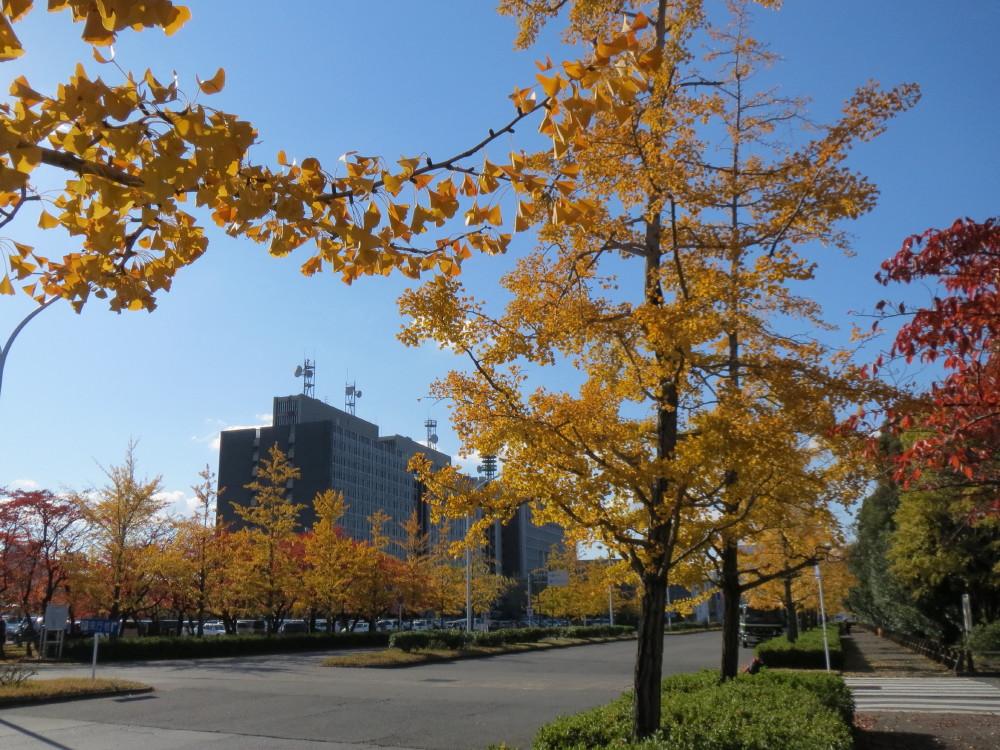 553m until the Gifu Prefectural Government
岐阜県庁まで553m
Location
|












