Land/Building » Tokai » Gifu Prefecture » Hashima
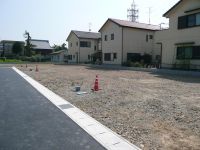 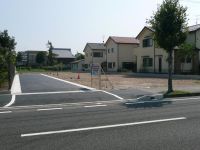
| | Gifu Prefecture Hashima 岐阜県羽島市 |
| Takehanasen Meitetsu "Takegahana" walk 7 minutes 名鉄竹鼻線「竹鼻」歩7分 |
| Good location of a 7-minute walk to the station 駅まで徒歩7分の好立地 |
| ■ City near, All four sections of the convenient location to life ■ School by meitetsu takehana line takehana station 7-minute walk, Convenient to commute ■市街地近く、生活に便利な立地の全4区画■名鉄竹鼻線竹鼻駅徒歩7分で通学、通勤に便利 |
Features pickup 特徴ピックアップ | | Land 50 square meters or more / It is close to the city / Yang per good / Flat to the station / Shaping land / City gas / Flat terrain / Development subdivision in / Building plan example there 土地50坪以上 /市街地が近い /陽当り良好 /駅まで平坦 /整形地 /都市ガス /平坦地 /開発分譲地内 /建物プラン例有り | Event information イベント情報 | | (Please be sure to ask in advance) (事前に必ずお問い合わせください) | Price 価格 | | 7 million yen ~ 9 million yen 700万円 ~ 900万円 | Building coverage, floor area ratio 建ぺい率・容積率 | | Kenpei rate: 60%, Volume ratio: 200% 建ペい率:60%、容積率:200% | Sales compartment 販売区画数 | | 4 compartments 4区画 | Total number of compartments 総区画数 | | 4 compartments 4区画 | Land area 土地面積 | | 167.15 sq m ~ 197.55 sq m (50.56 tsubo ~ 59.75 tsubo) (measured) 167.15m2 ~ 197.55m2(50.56坪 ~ 59.75坪)(実測) | Driveway burden-road 私道負担・道路 | | Road width: 5.5m, Asphaltic pavement 道路幅:5.5m、アスファルト舗装 | Land situation 土地状況 | | Vacant lot 更地 | Construction completion time 造成完了時期 | | 2013 July 平成25年7月 | Address 住所 | | Gifu Prefecture Hashima Takehanachokitsuneana 岐阜県羽島市竹鼻町狐穴 | Traffic 交通 | | Takehanasen Meitetsu "Takegahana" walk 7 minutes 名鉄竹鼻線「竹鼻」歩7分
| Related links 関連リンク | | [Related Sites of this company] 【この会社の関連サイト】 | Contact お問い合せ先 | | Takahashi Corporation (Corporation) TEL: 0800-603-6290 [Toll free] mobile phone ・ Also available from PHS
Caller ID is not notified
Please contact the "saw SUUMO (Sumo)"
If it does not lead, If the real estate company 高橋コーポレーション(株)TEL:0800-603-6290【通話料無料】携帯電話・PHSからもご利用いただけます
発信者番号は通知されません
「SUUMO(スーモ)を見た」と問い合わせください
つながらない方、不動産会社の方は
| Land of the right form 土地の権利形態 | | Ownership 所有権 | Building condition 建築条件 | | With 付 | Time delivery 引き渡し時期 | | Immediate delivery allowed 即引渡し可 | Land category 地目 | | Residential land 宅地 | Use district 用途地域 | | Two dwellings, One dwelling 2種住居、1種住居 | Overview and notices その他概要・特記事項 | | Facilities: Public Water Supply, This sewage, City gas 設備:公営水道、本下水、都市ガス | Company profile 会社概要 | | <Seller> Gifu Governor (4) The 003,685 No. Takahashi Corporation (Corporation) Yubinbango501-6076 Gifu Prefecture Hashima-gun, Kasamatsu temple town 78-1 <売主>岐阜県知事(4)第003685号高橋コーポレーション(株)〒501-6076 岐阜県羽島郡笠松町門前町78-1 |
Local land photo現地土地写真 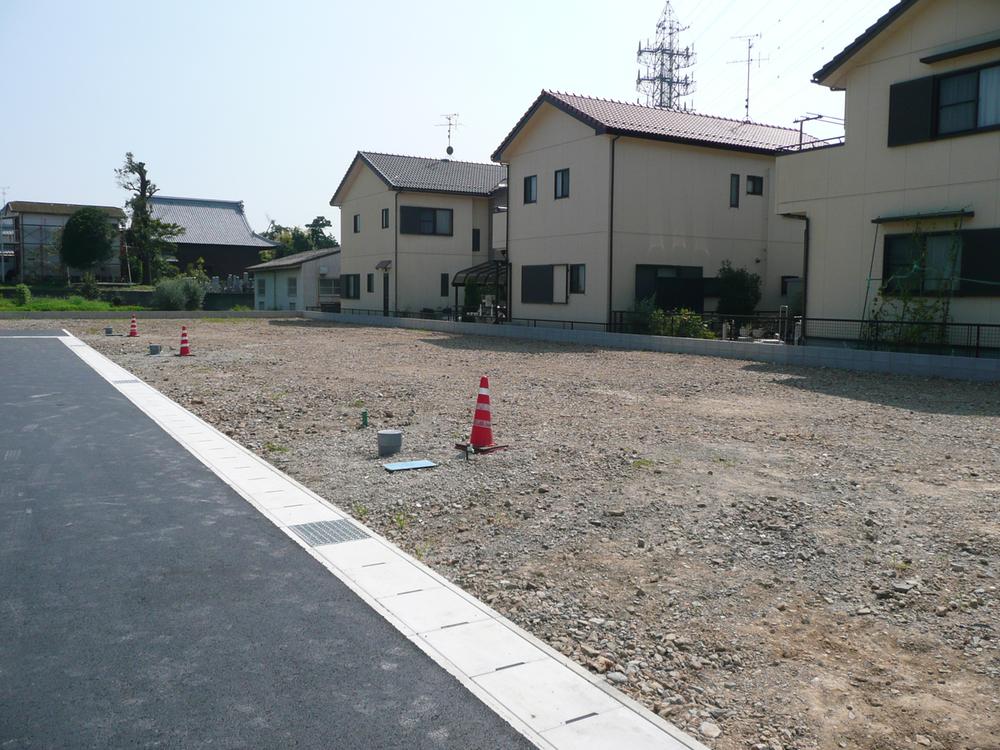 Local (August 2013) Shooting
現地(2013年8月)撮影
Local photos, including front road前面道路含む現地写真 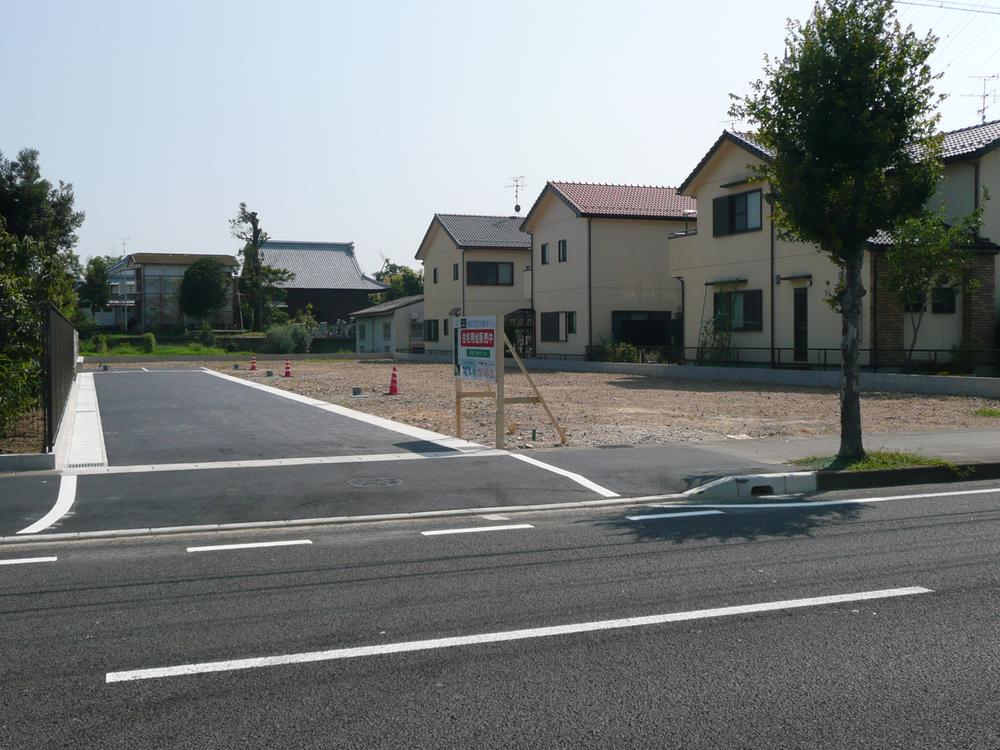 Local (August 2013) Shooting
現地(2013年8月)撮影
Building plan example (Perth ・ Introspection)建物プラン例(パース・内観) 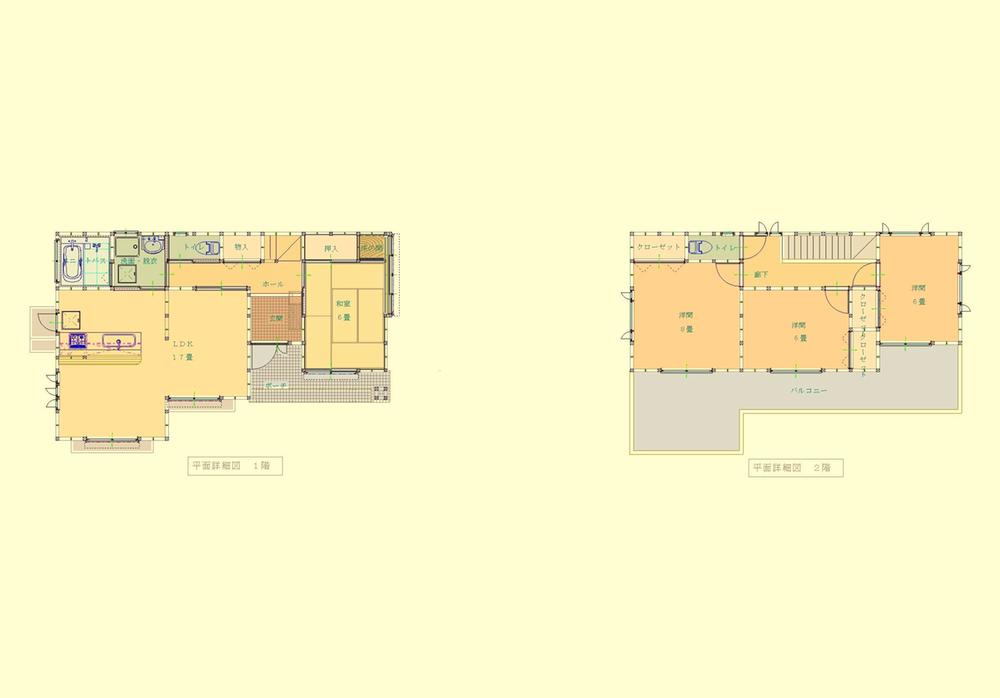 Building plan example (G-2 No. land) Building price 16.8 million yen, Building area 105.99 sq m
建物プラン例(G-2号地)建物価格1680万円、建物面積105.99m2
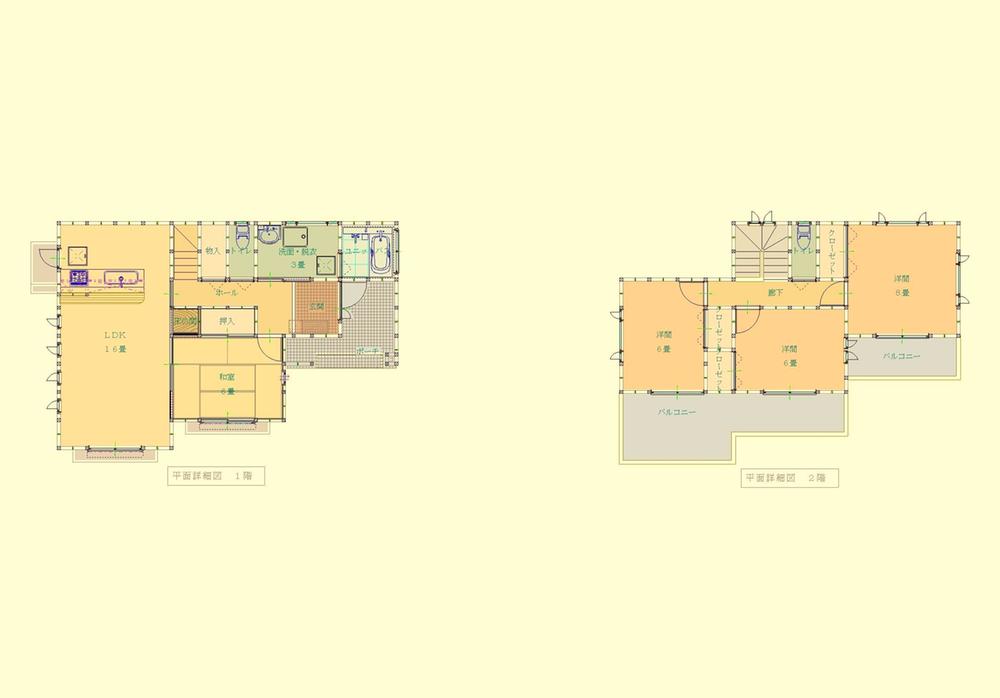 Building plan example (G-3 No. land) Building price 16.8 million yen, Building area 105.99 sq m
建物プラン例(G-3号地)建物価格1680万円、建物面積105.99m2
Station駅 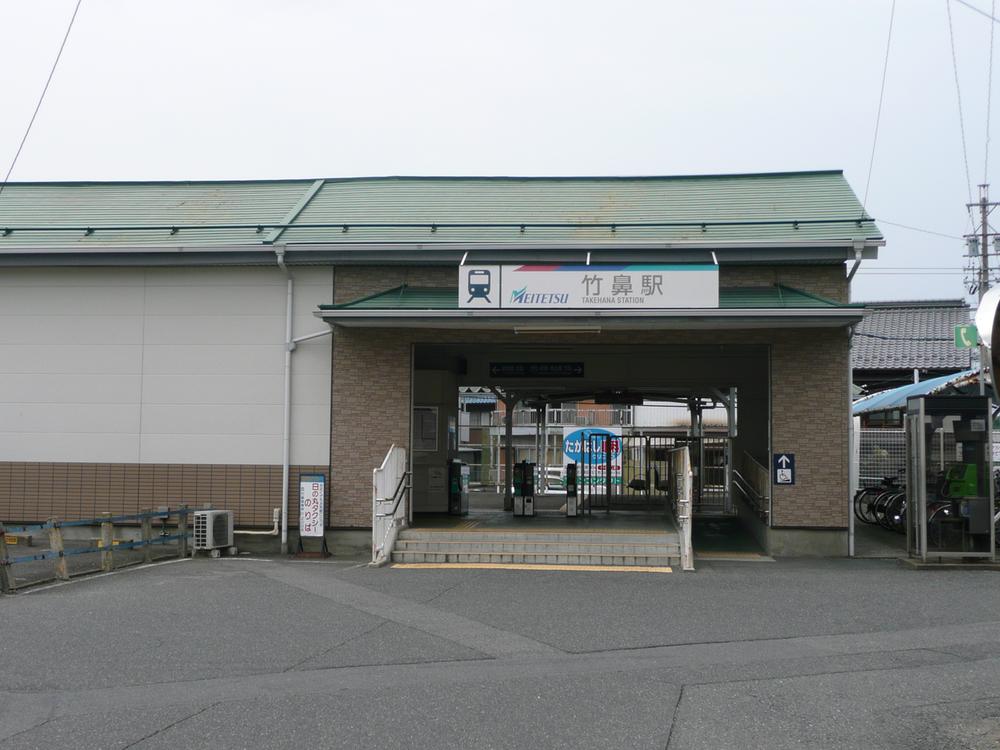 500m to Takehanasen Meitetsu "takehana station"
名鉄竹鼻線「竹鼻駅」まで500m
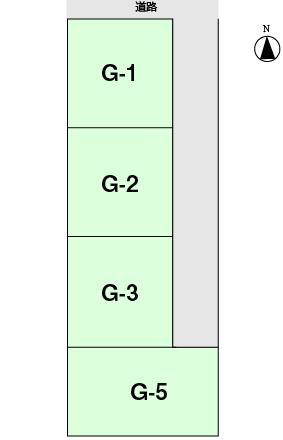 The entire compartment Figure
全体区画図
Building plan example (Perth ・ Introspection)建物プラン例(パース・内観) 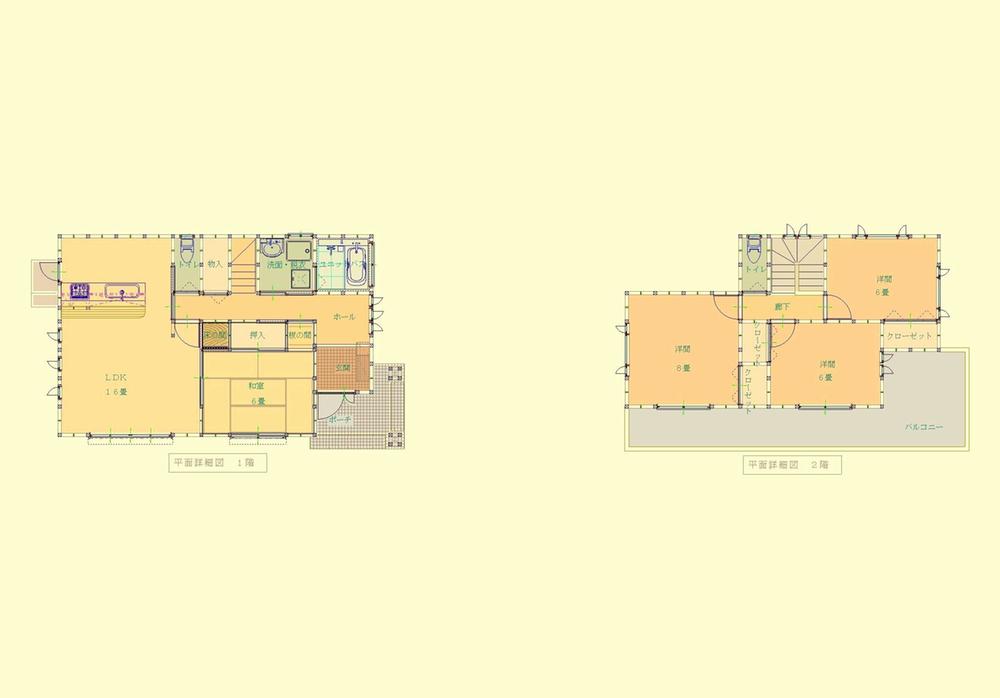 Building plan example (G-5 No. place) building price 16.8 million yen, Building area 105.99 sq m
建物プラン例(G-5号地)建物価格1680万円、建物面積105.99m2
Primary school小学校 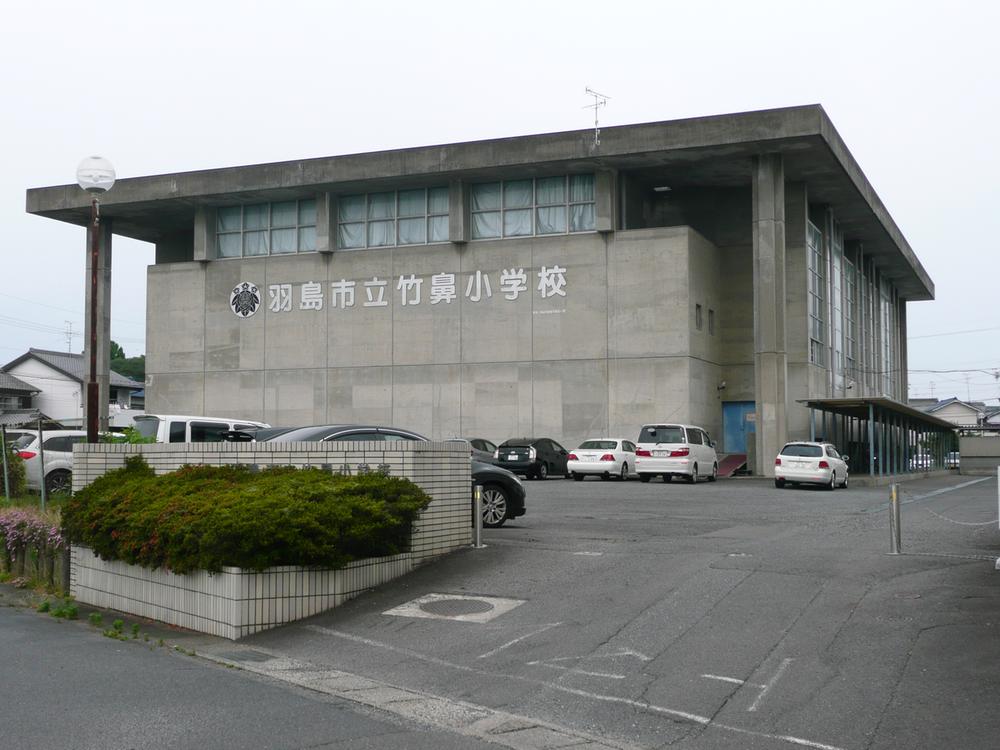 Municipal Takegahana until elementary school 900m
市立竹鼻小学校まで900m
Location
| 








