Land/Building » Tokai » Gifu Prefecture » Kakamigahara
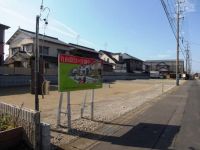 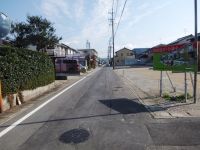
| | Gifu Prefecture Kakamigahara 岐阜県各務原市 |
| Kagamigaharasen Meitetsu "name power Kakamigahara" walk 7 minutes 名鉄各務原線「名電各務原」歩7分 |
| 3 Station Available! Station near! Convenient shopping! Seismic grade 3 equivalent of a good location peace of mind! Unuma second elementary school 8 min. Walk. Central Junior High School Walk 34 minutes. 3駅利用可能! 駅近く! 買い物便利! 好立地安心の耐震等級3相当! 鵜沼第二小学校 徒歩8分。 中央中学校 徒歩34分。 |
| Meitetsu "name power Kakamigahara" station 7 min walk. Meitetsu "Okese" station 7 min walk. JR Takayama Main Line "Kagamigahara" station 8 min. Walk. Equipment to be comfortable following of living it is equipped ◎ Floor heating ... dry difficult humidity will keep ◎ Eco Jaws ... gas prices saving installation space is also compact. Comfortable at the moment boiling ◎ Mom is dry your laundry even any day of warm rain in the job with bacteria ion bathroom heating dryer ... always clean winter also glad ◎ Dishwasher ... busy mom of ally ◎ Lighting equipment ◎ Curtain ◎ Balcony 2 square meters ◎ Parking two real estate Consultation, Other We are held from time to time the building sneak preview! Please feel free to contact us, Please visit us (* ^ - ^ *) 名鉄「名電各務原」駅 徒歩7分。 名鉄「苧ヶ瀬」駅 徒歩7分。 JR高山本線「各務ヶ原」駅 徒歩8分。 以下の暮らしを快適にする設備が装備されております ◎ 床暖房…乾燥しにくく湿度が保てます ◎ エコジョーズ…ガス代節約設置スペースもコンパクト。瞬間沸騰で快適 ◎ 除菌イオン付浴室暖房乾燥機…いつも清潔冬でもポカポカ雨の日でもお洗濯が乾いてママも嬉しい ◎ 食洗機…忙しいママの味方 ◎ 照明器具◎ カーテン◎ バルコニー2坪◎ 駐車場2台不動産相談会、その他 建物内覧会を随時開催しております!お気軽にお問合せ、ご来店下さい(*^-^*) |
Features pickup 特徴ピックアップ | | Super close / Flat to the station / Flat terrain / Building plan example there スーパーが近い /駅まで平坦 /平坦地 /建物プラン例有り | Price 価格 | | 7.3 million yen ~ 11.3 million yen 730万円 ~ 1130万円 | Building coverage, floor area ratio 建ぺい率・容積率 | | Kenpei rate: 60%, Volume ratio: 200% 建ペい率:60%、容積率:200% | Sales compartment 販売区画数 | | 5 compartment 5区画 | Total number of compartments 総区画数 | | 5 compartment 5区画 | Land area 土地面積 | | 119.06 sq m ~ 165.3 sq m (measured) 119.06m2 ~ 165.3m2(実測) | Driveway burden-road 私道負担・道路 | | North side width of about 5.25m ~ Public road of 5.61m, In contact with the public roads of the west width of about 2.91m. 北側幅員約5.25m ~ 5.61mの公道、西側幅員約2.91mの公道に接する。 | Land situation 土地状況 | | Vacant lot 更地 | Address 住所 | | Gifu Prefecture Kakamigahara Unumakakamigahara cho, 4-248 No. 1 (1), 5(2), 6(3), 7(4), 8(5) 岐阜県各務原市鵜沼各務原町4-248番1(1)、5(2)、6(3)、7(4)、8(5) | Traffic 交通 | | Kagamigaharasen Meitetsu "name power Kakamigahara" walk 7 minutes
JR Takayama Main Line "Kagamigahara" walk 8 minutes
Petting bus "meiden kakamigahara station" walk 7 minutes 名鉄各務原線「名電各務原」歩7分
JR高山本線「各務ヶ原」歩8分
ふれあいバス「名電各務原駅」歩7分 | Related links 関連リンク | | [Related Sites of this company] 【この会社の関連サイト】 | Person in charge 担当者より | | Rep Gifu Branch 担当者岐阜支店 | Contact お問い合せ先 | | (Ltd.) Sanyohousingnagoya Nagoya South Branch TEL: 0800-808-9022 [Toll free] mobile phone ・ Also available from PHS
Caller ID is not notified
Please contact the "saw SUUMO (Sumo)"
If it does not lead, If the real estate company (株)サンヨーハウジング名古屋名古屋南支店TEL:0800-808-9022【通話料無料】携帯電話・PHSからもご利用いただけます
発信者番号は通知されません
「SUUMO(スーモ)を見た」と問い合わせください
つながらない方、不動産会社の方は
| Land of the right form 土地の権利形態 | | Ownership 所有権 | Building condition 建築条件 | | With 付 | Time delivery 引き渡し時期 | | Consultation 相談 | Land category 地目 | | field 畑 | Use district 用途地域 | | One dwelling 1種住居 | Other limitations その他制限事項 | | Regulations have by the Landscape Act, Regulations have by the Aviation Law, Agricultural Land Act, Kakamigahara district plan 景観法による規制有、航空法による規制有、農地法、各務原地区計画 | Overview and notices その他概要・特記事項 | | Contact: Gifu Branch, Facilities: Public Water Supply, This sewage, City gas, ※ sewage ・ It shared scheduled to begin in April 2014 in regard to wastewater. 担当者:岐阜支店、設備:公営水道、本下水、都市ガス、※汚水・雑排水に関しましてはH26年4月共用開始予定。 | Company profile 会社概要 | | <Seller> Minister of Land, Infrastructure and Transport (4) No. 005803 (Ltd.) Sanyohousingnagoya Nagoya south branch Yubinbango458-0037 Nagoya, Aichi Prefecture Midori Ward Shiomigaoka 2-3 <売主>国土交通大臣(4)第005803号(株)サンヨーハウジング名古屋名古屋南支店〒458-0037 愛知県名古屋市緑区潮見が丘2-3 |
Local land photo現地土地写真 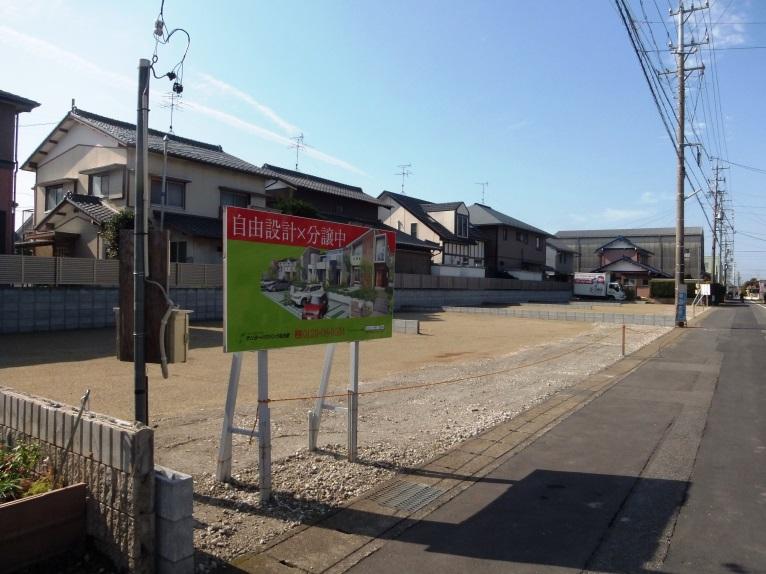 Local (10 May 2013) Shooting
現地(2013年10月)撮影
Local photos, including front road前面道路含む現地写真 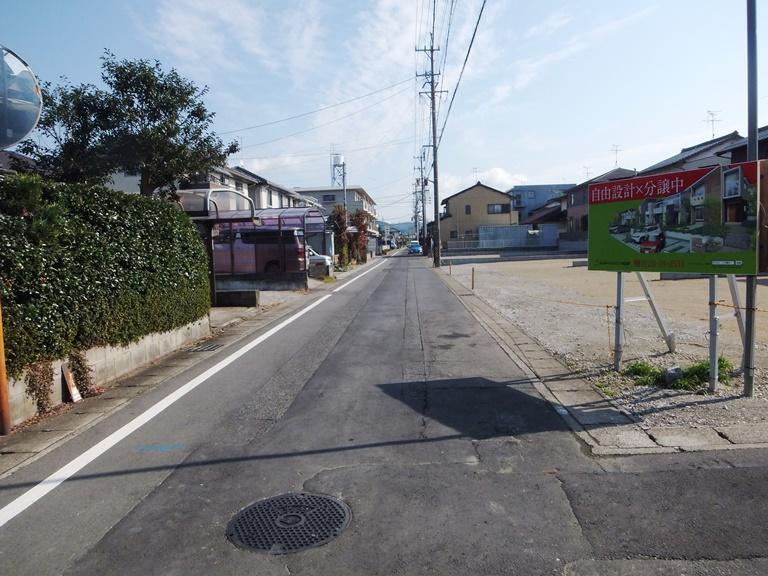 Local (10 May 2013) Shooting
現地(2013年10月)撮影
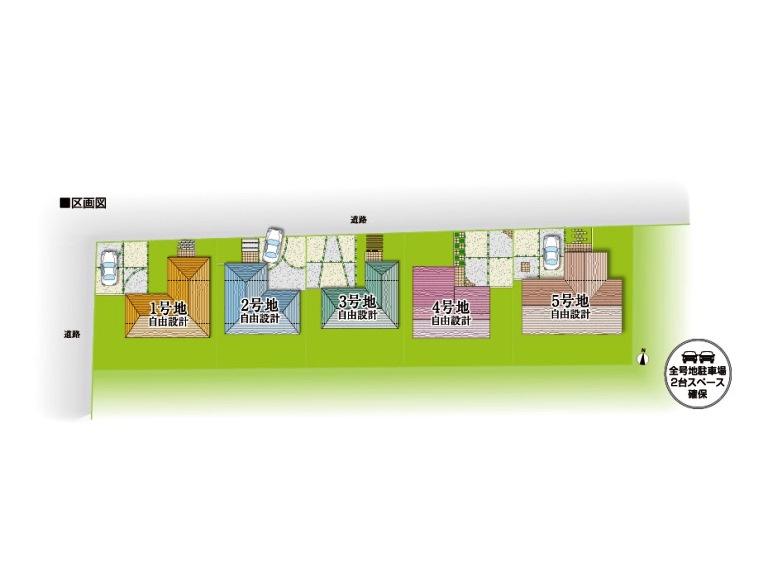 The entire compartment Figure
全体区画図
Local guide map現地案内図 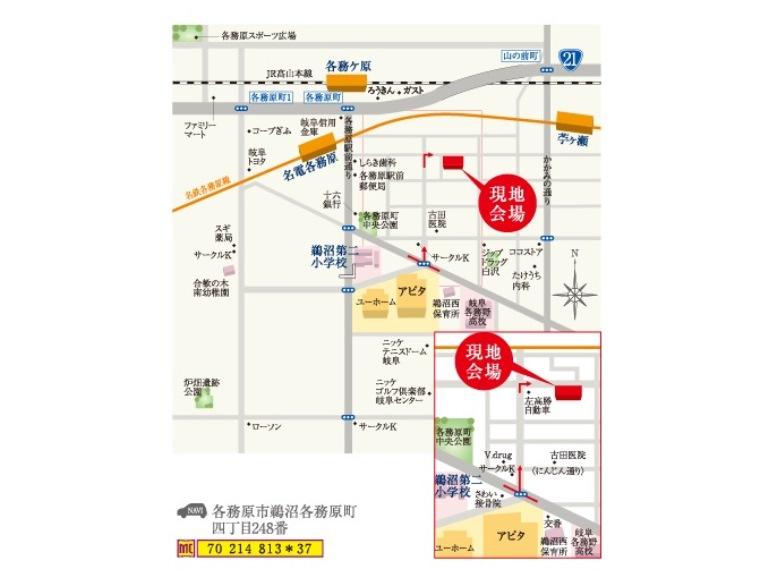 Peripheral guide map
周辺案内図
Building plan example (floor plan)建物プラン例(間取り図) 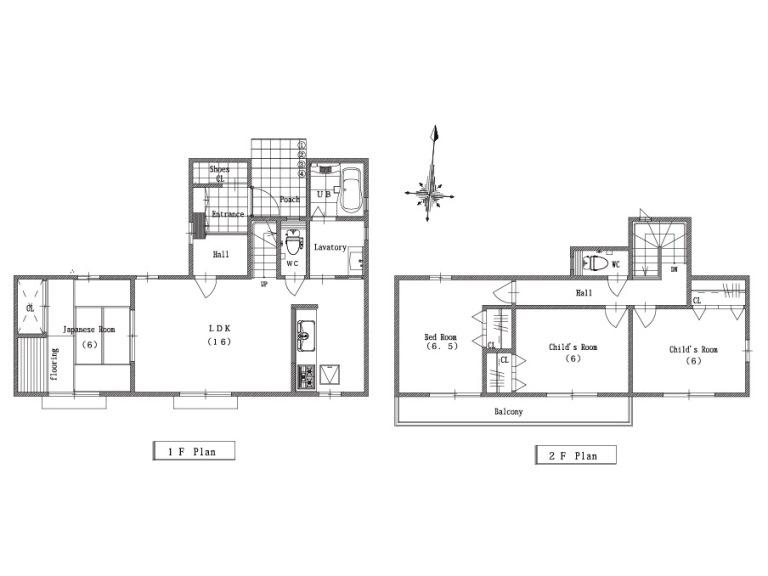 Building plan Example (1) 4LDK, Land price 10.7 million yen, Land area 159.98 sq m , Building price 18.1 million yen, Building area 101.04 sq m
建物プラン例(1)4LDK、土地価格1070万円、土地面積159.98m2、建物価格1810万円、建物面積101.04m2
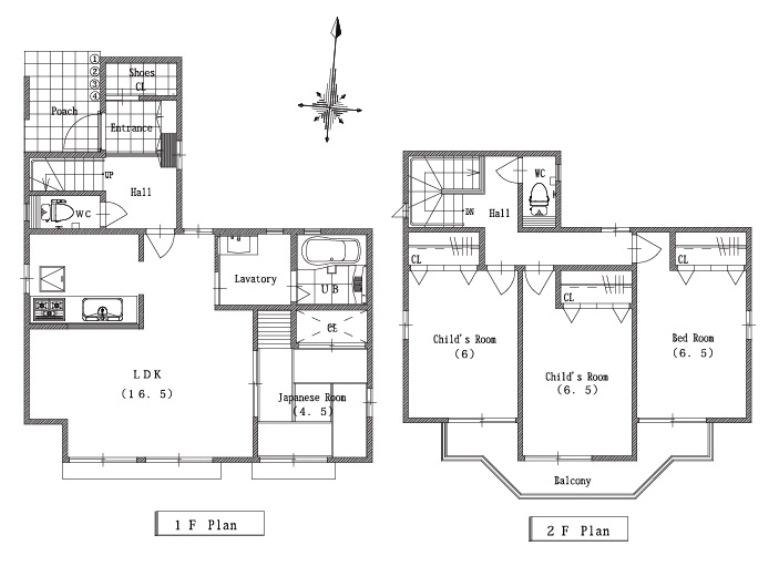 Building plan Example (2) 4LDK, Land price 7.3 million yen, Land area 119.06 sq m , Building price 18.1 million yen, Building area 101.04 sq m
建物プラン例(2)4LDK、土地価格730万円、土地面積119.06m2、建物価格1810万円、建物面積101.04m2
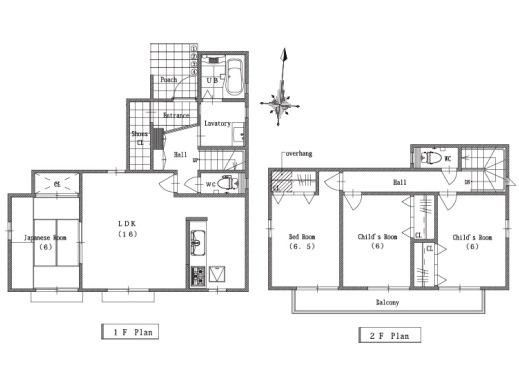 Building plan Example (3) 4LDK, Land price 8.2 million yen, Land area 132.5 sq m , Building price 18.1 million yen, Building area 101.04 sq m
建物プラン例(3)4LDK、土地価格820万円、土地面積132.5m2、建物価格1810万円、建物面積101.04m2
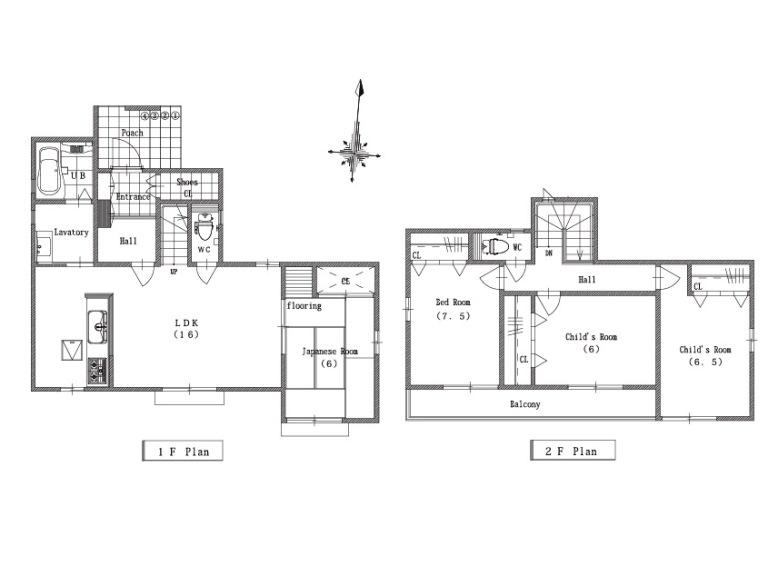 Building plan example (4) 4LDK, Land price 9.3 million yen, Land area 148.78 sq m , Building price 18.1 million yen, Building area 101.04 sq m
建物プラン例(4)4LDK、土地価格930万円、土地面積148.78m2、建物価格1810万円、建物面積101.04m2
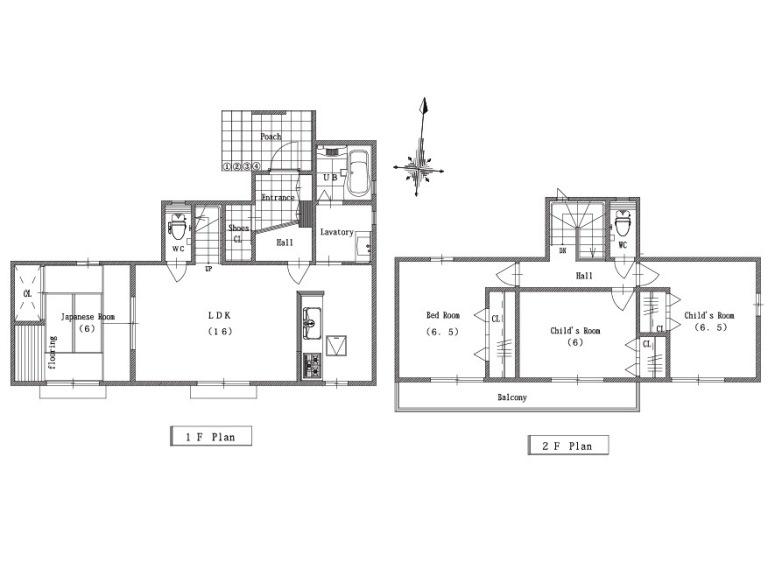 Building plan example (5) 4LDK, Land price 11.3 million yen, Land area 165.3 sq m , Building price 18.1 million yen, Building area 101.04 sq m
建物プラン例(5)4LDK、土地価格1130万円、土地面積165.3m2、建物価格1810万円、建物面積101.04m2
Primary school小学校 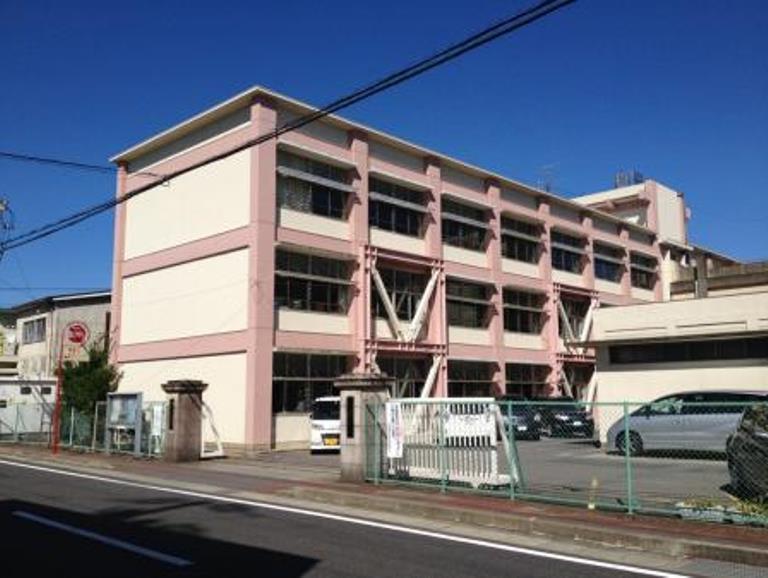 Unuma 640m until the second elementary school
鵜沼第二小学校まで640m
Junior high school中学校 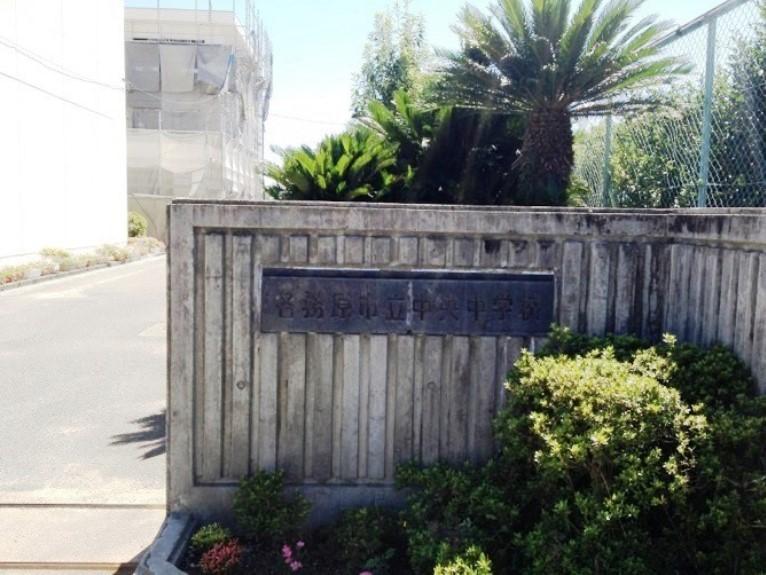 2690m to the center junior high school
中央中学校まで2690m
Kindergarten ・ Nursery幼稚園・保育園 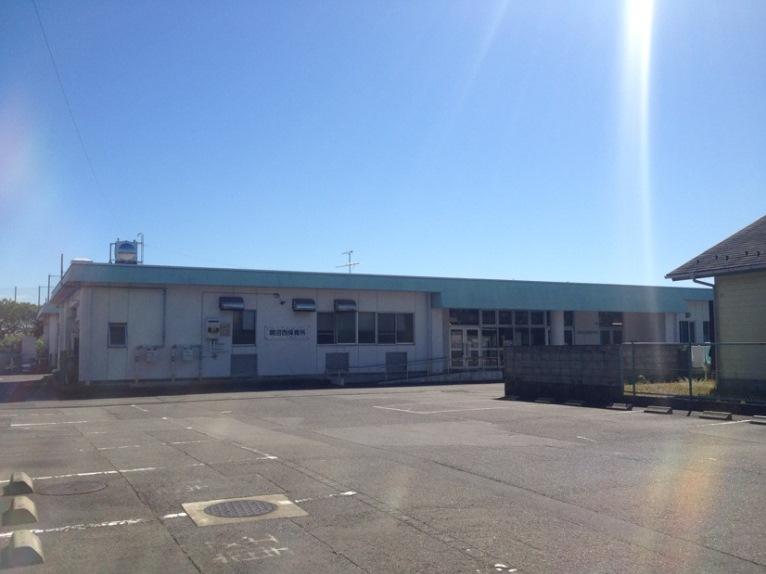 650m until Unumanishi nursery
鵜沼西保育所まで650m
Station駅 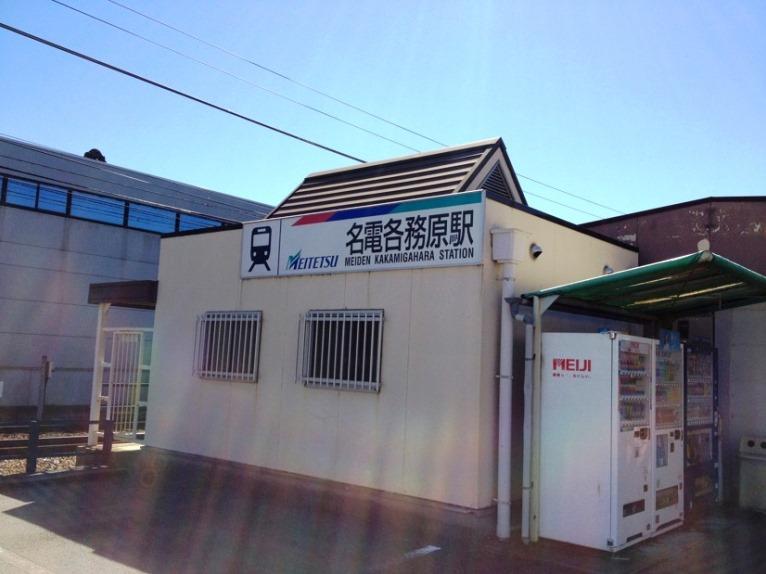 Meitetsu 500m to "name power Kakamigahara" station
名鉄「名電各務原」駅まで500m
Hospital病院 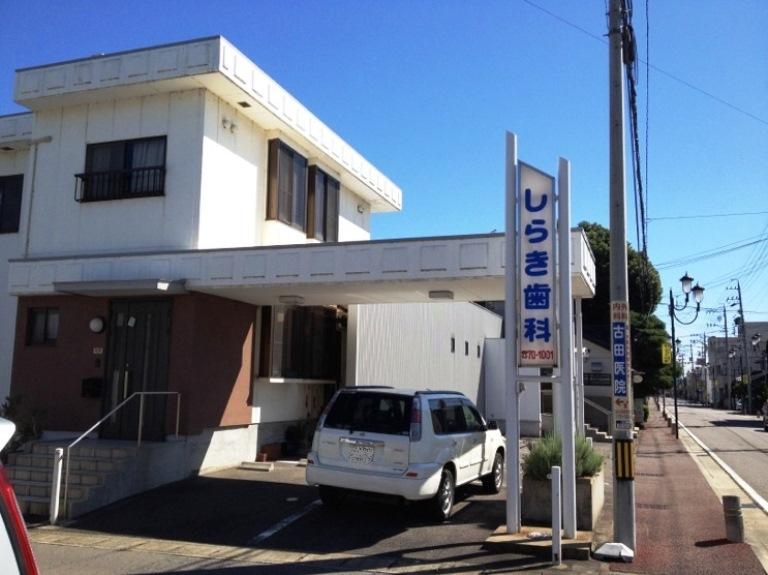 Baicheng until the dental clinic 390m
しらき歯科医院まで390m
Convenience storeコンビニ 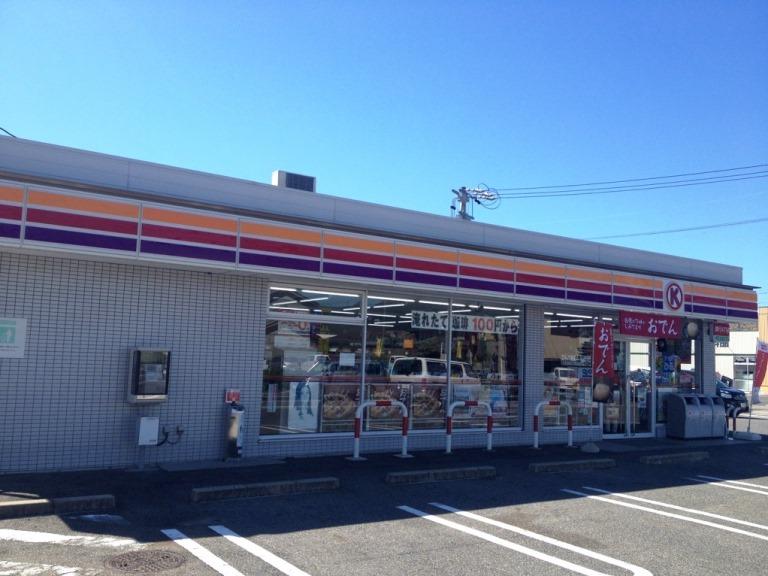 Circle 460m to K (Gifu Kagami field high school before stores)
サークルK(岐阜各務野高校前店)まで460m
Bank銀行 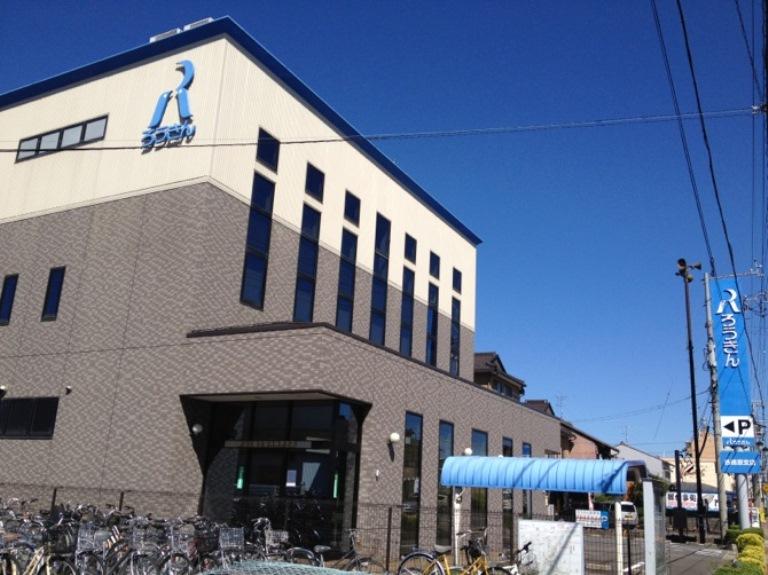 500m to Tokai labor gratuities (Kakamigahara Branch)
東海労働労金(各務原支店)まで500m
Park公園 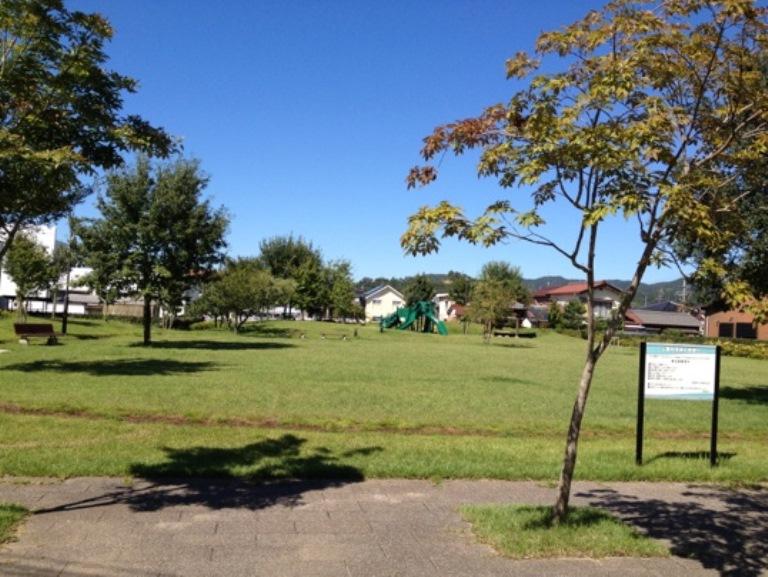 550m to Kakamigahara-cho Park
各務原町公園まで550m
Location
|


















