Land/Building » Tokai » Gifu Prefecture » Minokamo
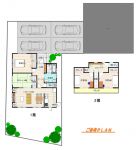 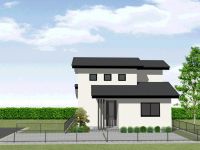
| | Gifu Prefecture Minokamo 岐阜県美濃加茂市 |
| JR Takayama Main Line "Minoota" walk 22 minutes JR高山本線「美濃太田」歩22分 |
| Apita to Minokamo shop 1401m, 112m to Circle K, Sieve until the elementary school 714m アピタ美濃加茂店まで1401m、サークルKまで112m、古井小学校まで714m |
Features pickup 特徴ピックアップ | | Land 50 square meters or more / A quiet residential area 土地50坪以上 /閑静な住宅地 | Price 価格 | | 11,320,000 yen 1132万円 | Building coverage, floor area ratio 建ぺい率・容積率 | | 60% ・ 200% 60%・200% | Sales compartment 販売区画数 | | 1 compartment 1区画 | Total number of compartments 総区画数 | | 7 compartment 7区画 | Land area 土地面積 | | 249.47 sq m (75.46 tsubo) (measured) 249.47m2(75.46坪)(実測) | Driveway burden-road 私道負担・道路 | | Nothing, East 9.4m width 無、東9.4m幅 | Land situation 土地状況 | | Vacant lot 更地 | Address 住所 | | Gifu Prefecture Minokamo Hongo-cho, 2 岐阜県美濃加茂市本郷町2 | Traffic 交通 | | JR Takayama Main Line "Minoota" walk 22 minutes
JR Taita Line "Mino Kawai" walk 19 minutes
Hiromisen Meitetsu "Nihonrain'imawatari" walk 28 minutes JR高山本線「美濃太田」歩22分
JR太多線「美濃川合」歩19分
名鉄広見線「日本ライン今渡」歩28分
| Related links 関連リンク | | [Related Sites of this company] 【この会社の関連サイト】 | Contact お問い合せ先 | | TEL: 0120-625620 [Toll free] Please contact the "saw SUUMO (Sumo)" TEL:0120-625620【通話料無料】「SUUMO(スーモ)を見た」と問い合わせください | Land of the right form 土地の権利形態 | | Ownership 所有権 | Building condition 建築条件 | | With 付 | Time delivery 引き渡し時期 | | Consultation 相談 | Land category 地目 | | Residential land 宅地 | Use district 用途地域 | | One dwelling 1種住居 | Company profile 会社概要 | | <Mediation> Gifu Governor (4) No. 003839 (Ltd.) Wataken ・ Home Yubinbango505-0031 Gifu Prefecture Minokamo Shin'ike cho 1-8-8 <仲介>岐阜県知事(4)第003839号(株)ワタケン・ホーム〒505-0031 岐阜県美濃加茂市新池町1-8-8 |
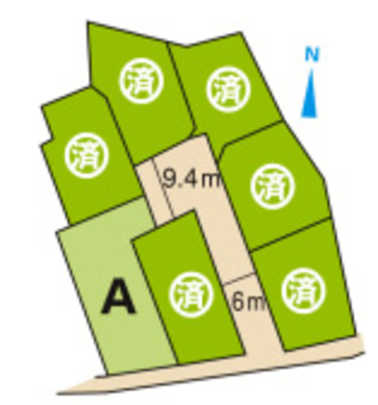 Other
その他
Compartment view + building plan example区画図+建物プラン例 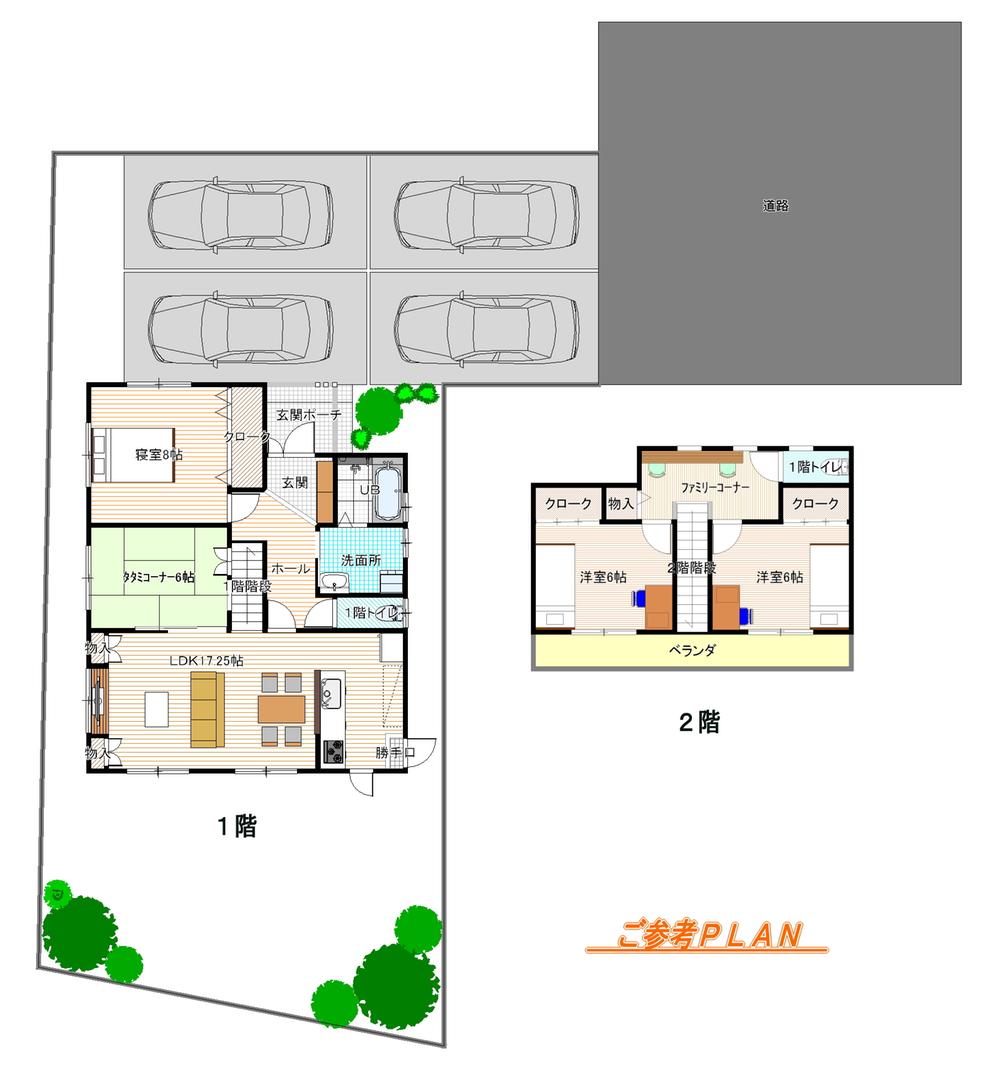 Building plan example, Land price 11,320,000 yen, Land area 249.47 sq m , Building price 15.5 million yen, Ensure the main bedroom in the building area 110.13 sq m 1 floor. Parking is also available to four. ※ For reference plan, Please note that prices vary in specifications and equipment.
建物プラン例、土地価格1132万円、土地面積249.47m2、建物価格1550万円、建物面積110.13m2 1階に主寝室を確保。駐車も4台可能です。※参考プランの為、仕様や設備で価格が異なりますのでご了承ください。
Building plan example (Perth ・ appearance)建物プラン例(パース・外観) 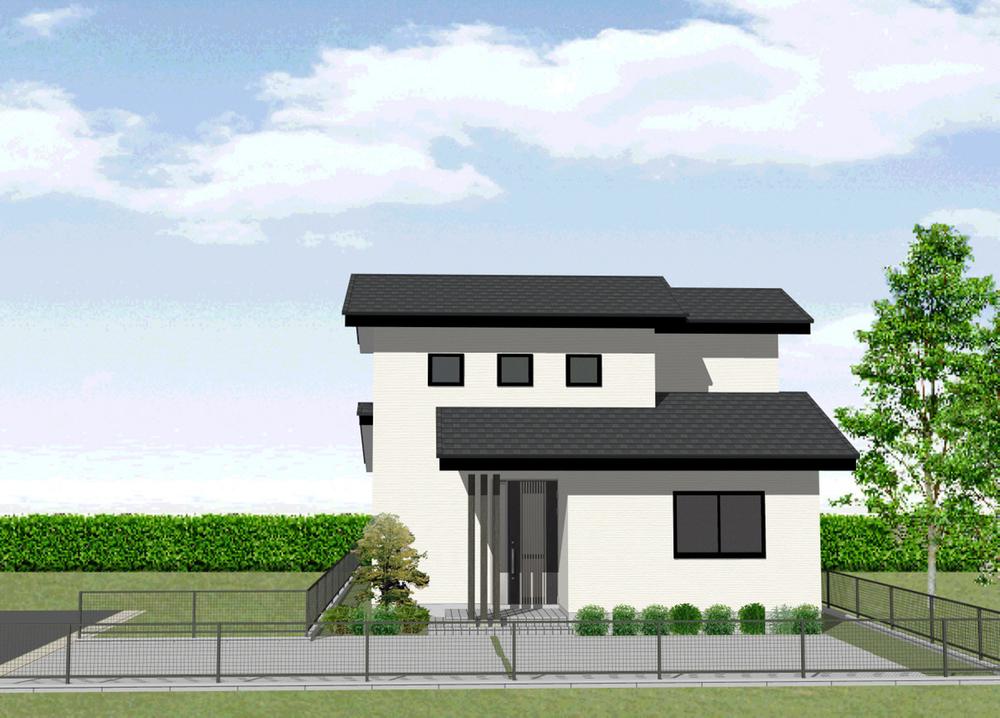 Building plan example (A No. land) Building price 15.5 million yen, Building area 110.13 sq m
建物プラン例(A号地)建物価格1550万円、建物面積110.13m2
Location
|




