Land/Building » Tokai » Gifu Prefecture » Motosu-gun
 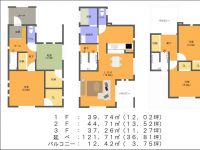
| | Gifu Prefecture Motosu-gun kitagata 岐阜県本巣郡北方町 |
| Gifu bus "Kamo Wakamiya" walk 5 minutes 岐阜バス「加茂若宮」歩5分 |
| A quiet residential area with new houses lined. 新しい家が建ち並ぶ閑静な住宅街。 |
| It is close to the city, A quiet residential area, Around traffic fewer, Or more before road 6m, Shaping land, Urban neighborhood, Building plan example there 市街地が近い、閑静な住宅地、周辺交通量少なめ、前道6m以上、整形地、都市近郊、建物プラン例有り |
Features pickup 特徴ピックアップ | | It is close to the city / A quiet residential area / Around traffic fewer / Or more before road 6m / Shaping land / Urban neighborhood / Building plan example there 市街地が近い /閑静な住宅地 /周辺交通量少なめ /前道6m以上 /整形地 /都市近郊 /建物プラン例有り | Price 価格 | | 6.9 million yen 690万円 | Building coverage, floor area ratio 建ぺい率・容積率 | | 60% ・ 200% 60%・200% | Sales compartment 販売区画数 | | 1 compartment 1区画 | Total number of compartments 総区画数 | | 3 compartment 3区画 | Land area 土地面積 | | 150 sq m 150m2 | Driveway burden-road 私道負担・道路 | | Nothing, North 12m width (contact the road width 6.9m) 無、北12m幅(接道幅6.9m) | Land situation 土地状況 | | Not construction 未造成 | Construction completion time 造成完了時期 | | January 2014 will be completed 2014年1月完了予定 | Address 住所 | | Gifu Prefecture Motosu-gun kitagata Asahi-machi 2 岐阜県本巣郡北方町朝日町2 | Traffic 交通 | | Gifu bus "Kamo Wakamiya" walk 5 minutes 岐阜バス「加茂若宮」歩5分 | Person in charge 担当者より | | [Regarding this property.] New sale 3 will partition sale. 【この物件について】新規分譲3区画販売致します。 | Contact お問い合せ先 | | (Ltd.) Sun ・ Mate TEL: 0800-603-7467 [Toll free] mobile phone ・ Also available from PHS
Caller ID is not notified
Please contact the "saw SUUMO (Sumo)"
If it does not lead, If the real estate company (株)サン・メイトTEL:0800-603-7467【通話料無料】携帯電話・PHSからもご利用いただけます
発信者番号は通知されません
「SUUMO(スーモ)を見た」と問い合わせください
つながらない方、不動産会社の方は
| Land of the right form 土地の権利形態 | | Ownership 所有権 | Building condition 建築条件 | | With 付 | Time delivery 引き渡し時期 | | Consultation 相談 | Land category 地目 | | Residential land 宅地 | Use district 用途地域 | | One middle and high, Two dwellings 1種中高、2種住居 | Overview and notices その他概要・特記事項 | | Facilities: Public Water Supply, This sewage, All-electric 設備:公営水道、本下水、オール電化 | Company profile 会社概要 | | <Seller> Gifu Governor (3) No. 004266 (Ltd.) Sun ・ Mate Yubinbango500-8367 Gifu, Gifu Prefecture Usaminami 3-8-1 <売主>岐阜県知事(3)第004266号(株)サン・メイト〒500-8367 岐阜県岐阜市宇佐南3-8-1 |
The entire compartment Figure全体区画図  Compartment figure
区画図
Building plan example (floor plan)建物プラン例(間取り図) 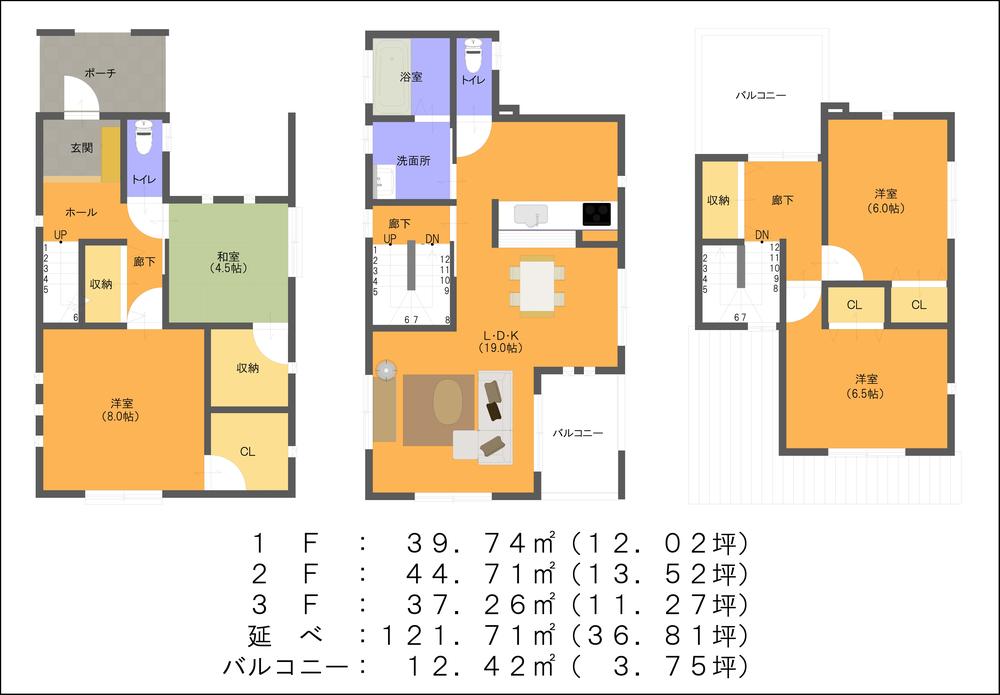 Building plan example (B No. land) Building price 15 million yen, Building area 120 sq m
建物プラン例(B号地)
建物価格1500万円、建物面積120m2
Building plan example (exterior photos)建物プラン例(外観写真) 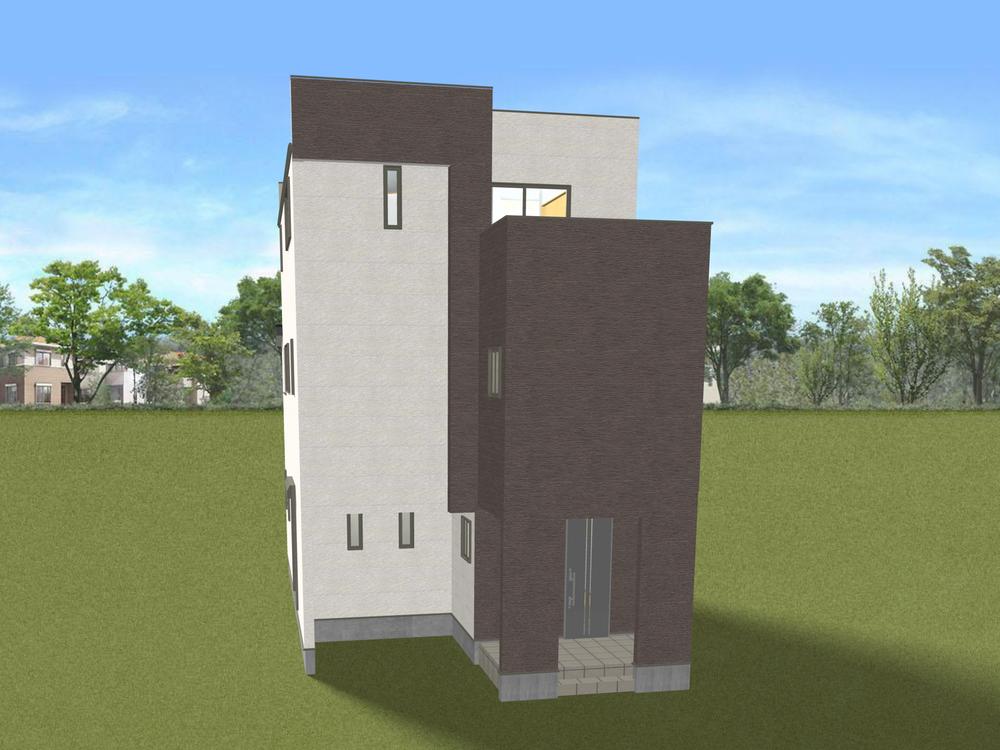 Building plan example (B No. land) Building price 15 million yen, Building area 120 sq m
建物プラン例(B号地)
建物価格1500万円、建物面積120m2
Local land photo現地土地写真 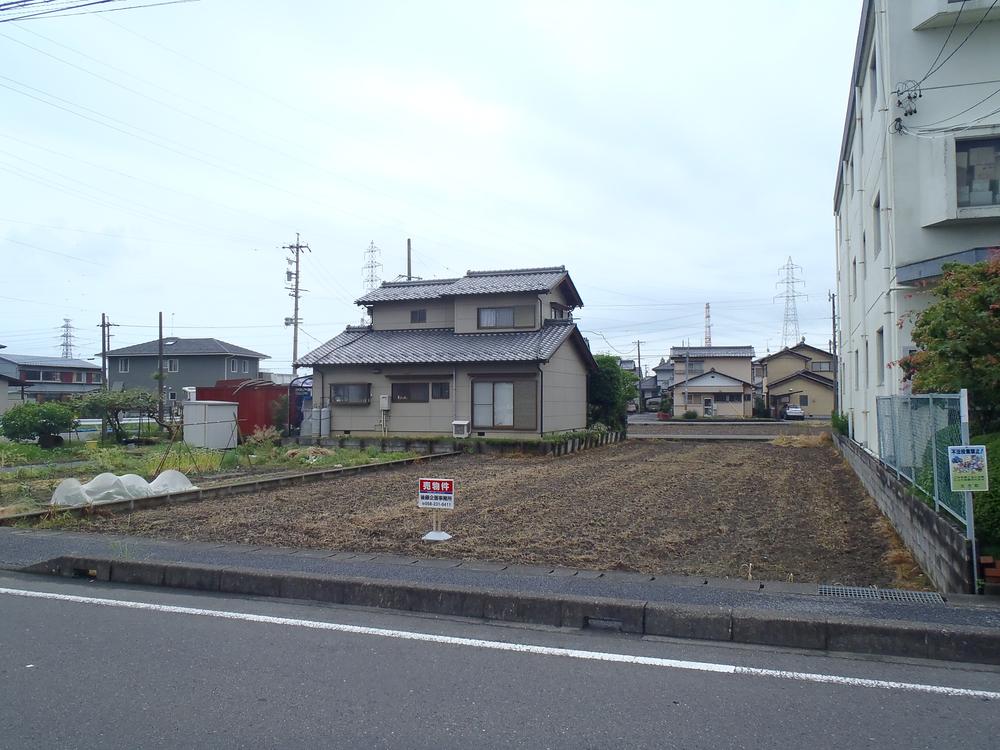 Local (09 May 2013) Shooting
現地(2013年09月)撮影
Local photos, including front road前面道路含む現地写真 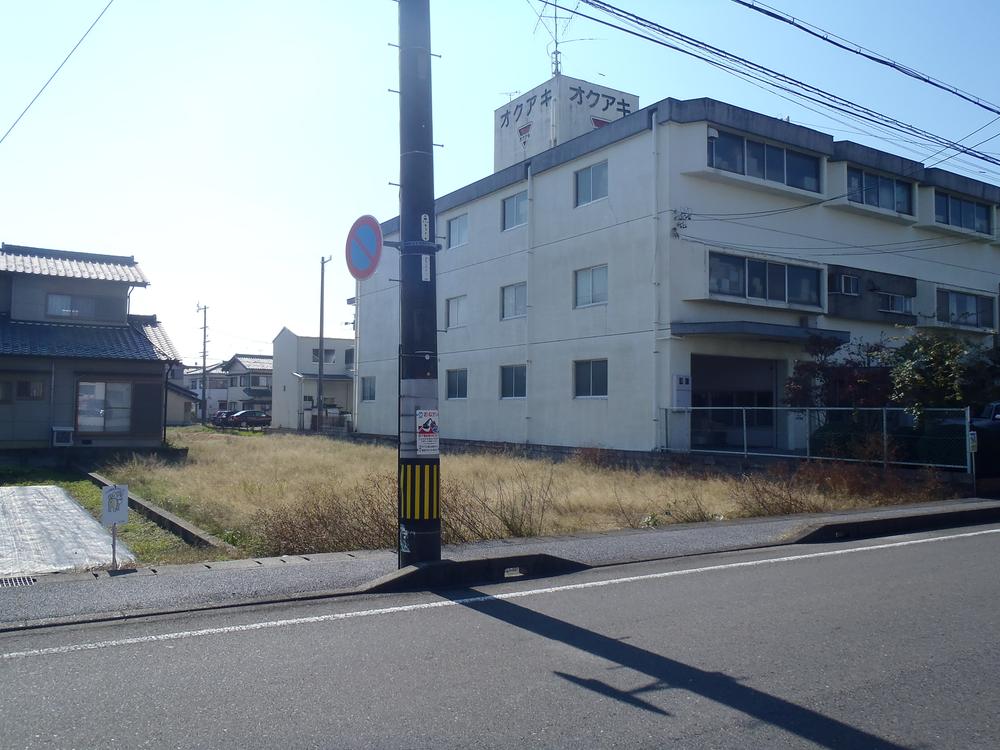 Local (11 May 2013) Shooting
現地(2013年11月)撮影
Primary school小学校 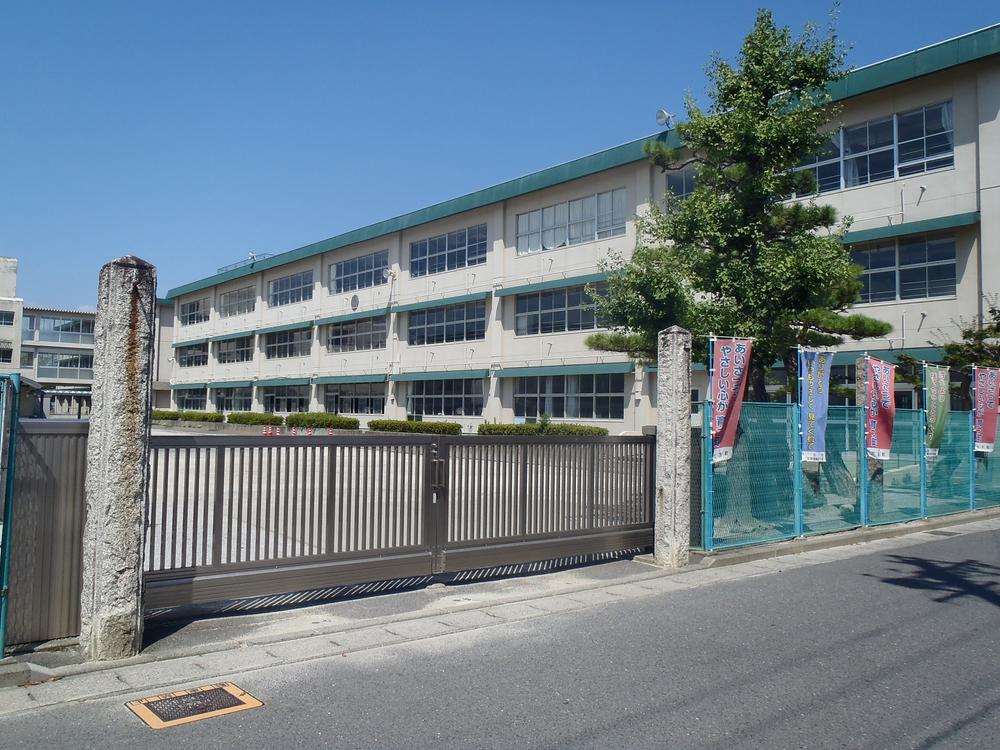 1600m to the north elementary school
北方小学校まで1600m
Hospital病院 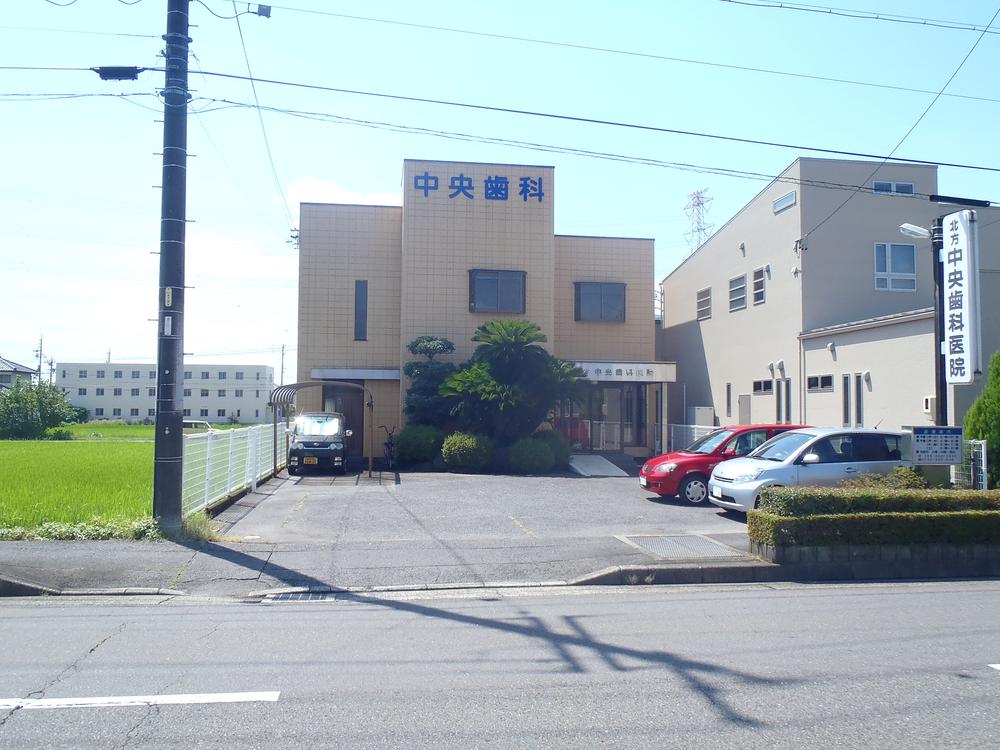 1400m to the center dental
中央歯科まで1400m
Park公園 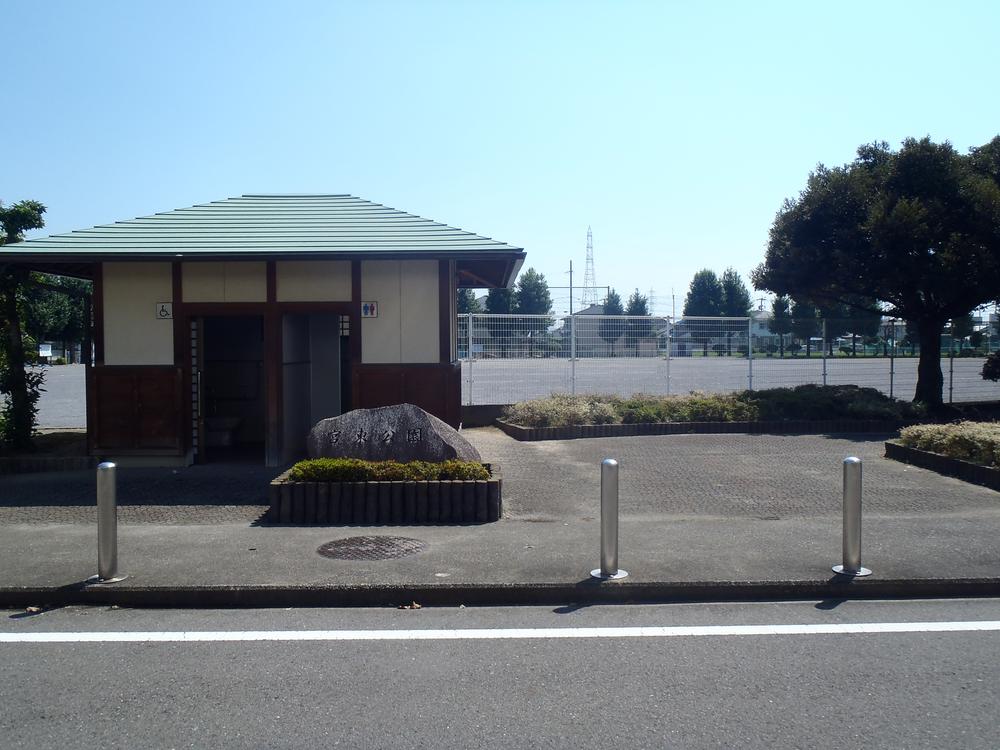 530m until Miyahigashi park
宮東公園まで530m
Convenience storeコンビニ 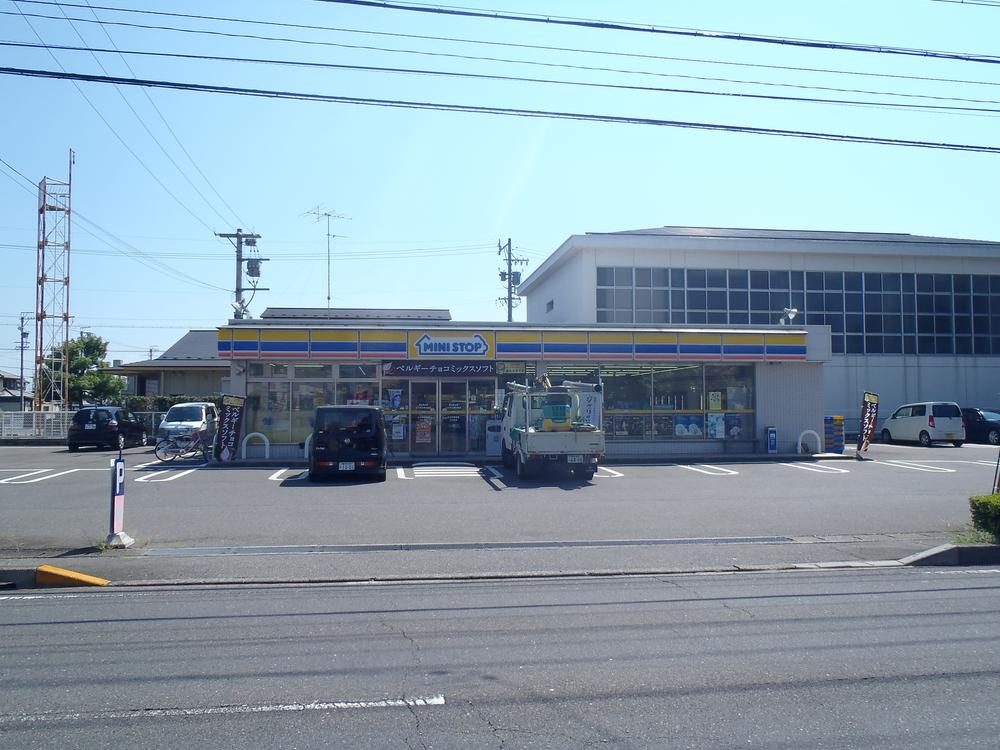 Until MINISTOP 630m
ミニストップまで630m
Drug storeドラッグストア 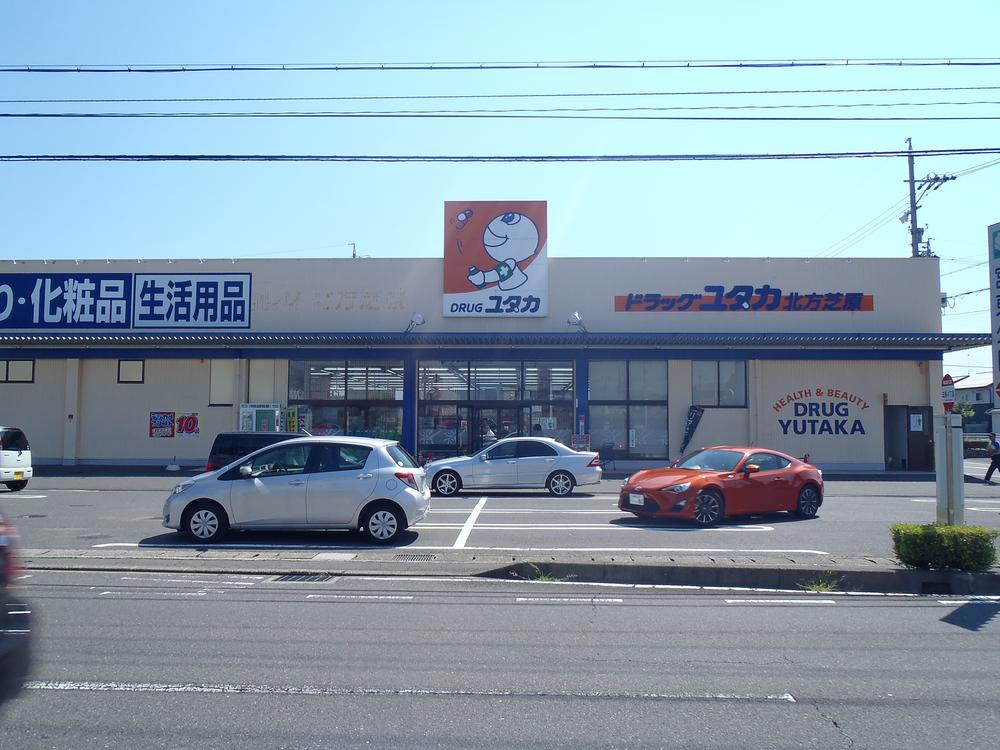 Drag Yutaka 700m to
ドラッグユタカまで700m
Hospital病院 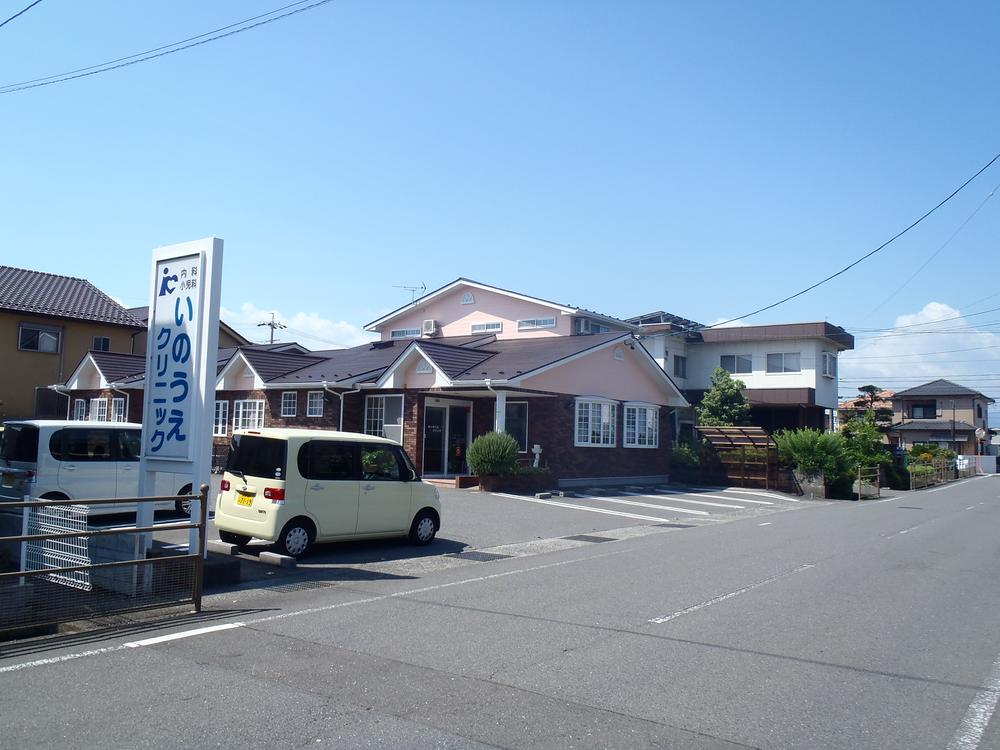 Inoue until the clinic 500m
いのうえクリニックまで500m
Local guide map現地案内図 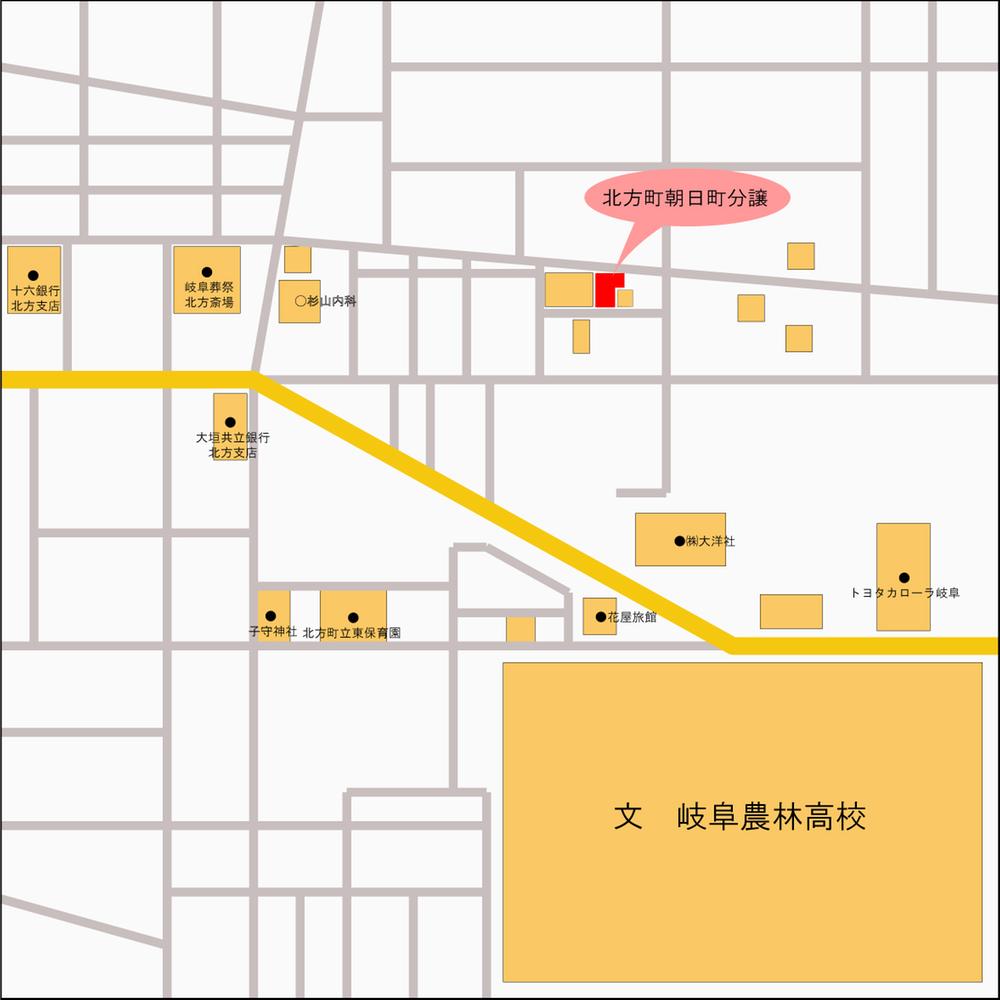 map
地図
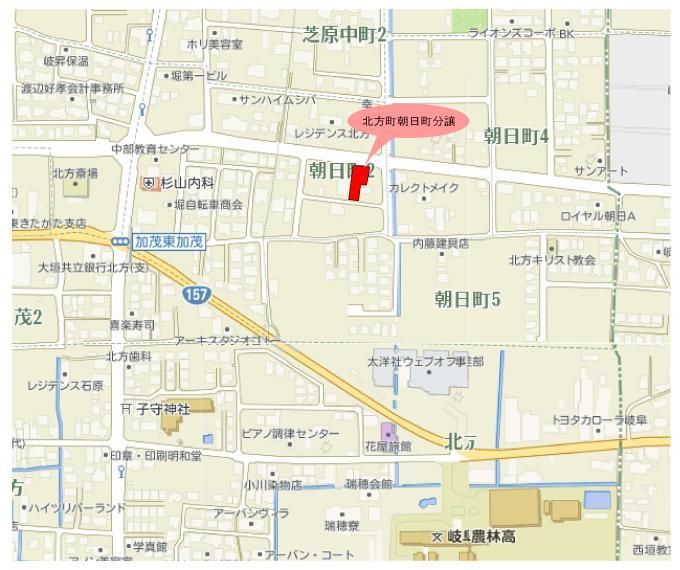 map
地図
Local land photo現地土地写真 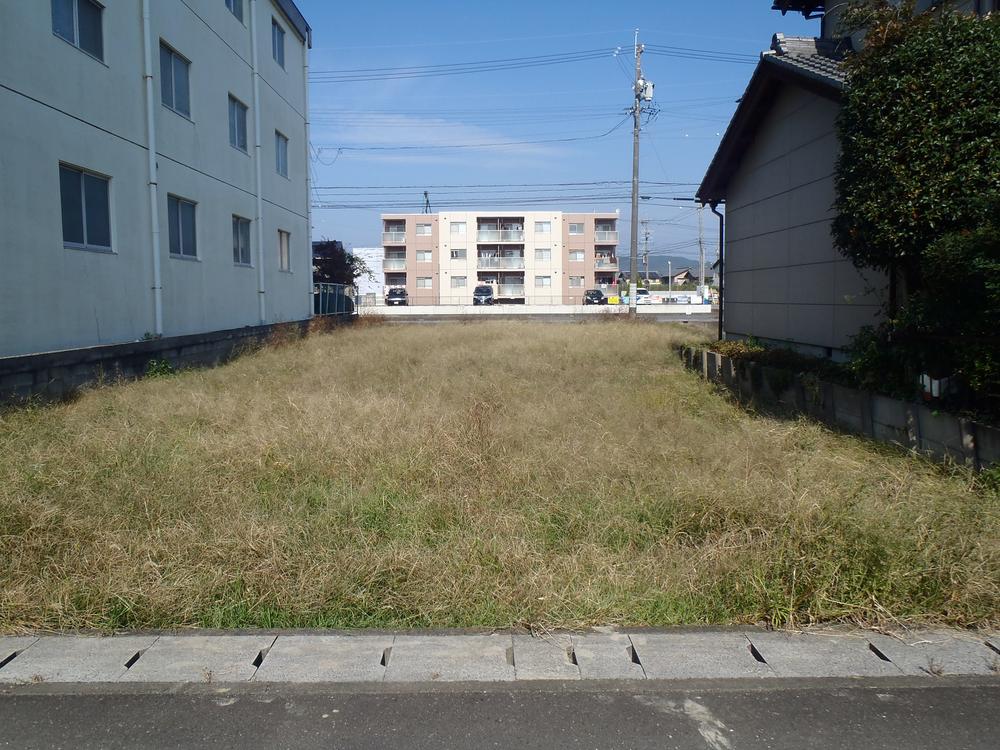 Local (11 May 2013) Shooting
現地(2013年11月)撮影
Local photos, including front road前面道路含む現地写真 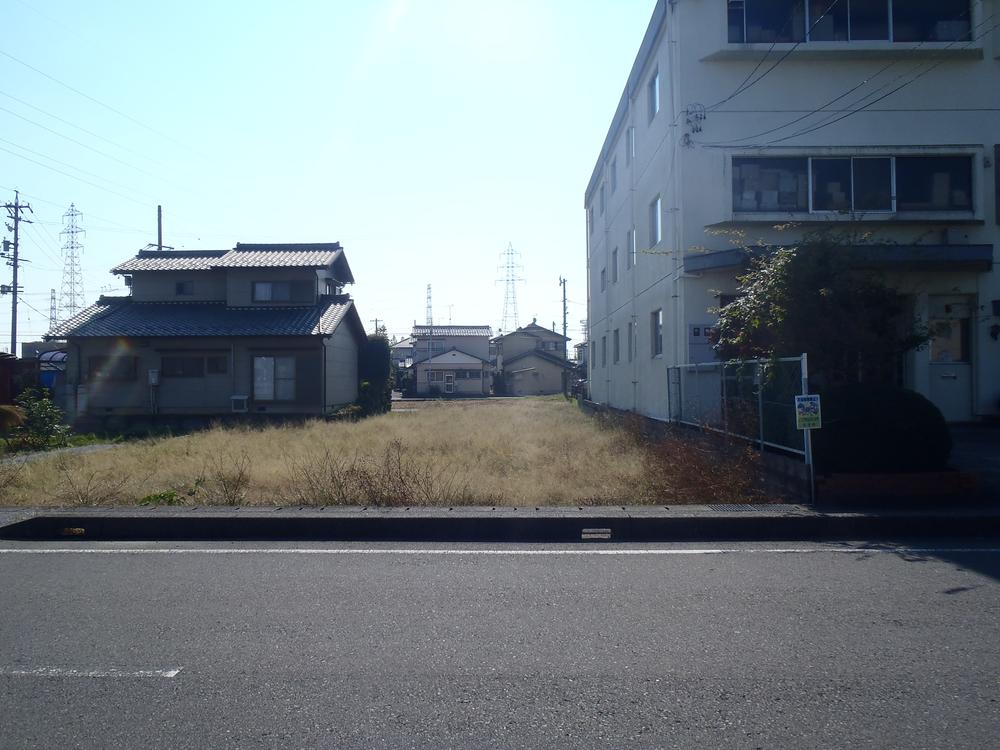 Local (11 May 2013) Shooting
現地(2013年11月)撮影
Location
| 















