Land/Building » Kanto » Gunma Prefecture » Maebashi
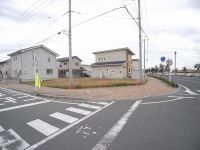 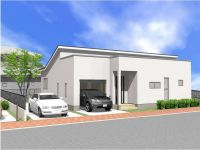
| | Maebashi, Gunma Prefecture 群馬県前橋市 |
| Jomo Electric Railway "Egi" walk 21 minutes 上毛電鉄「江木」歩21分 |
| Development subdivision in, Super close, Or more before road 6m, A quiet residential area, Land 50 square meters or more, Maintained sidewalk 開発分譲地内、スーパーが近い、前道6m以上、閑静な住宅地、土地50坪以上、整備された歩道 |
| Development subdivision in, Super close, Or more before road 6m, A quiet residential area, Land 50 square meters or more, Maintained sidewalk 開発分譲地内、スーパーが近い、前道6m以上、閑静な住宅地、土地50坪以上、整備された歩道 |
Features pickup 特徴ピックアップ | | Land 50 square meters or more / Super close / A quiet residential area / Or more before road 6m / Maintained sidewalk / Development subdivision in 土地50坪以上 /スーパーが近い /閑静な住宅地 /前道6m以上 /整備された歩道 /開発分譲地内 | Price 価格 | | 8.38 million yen 838万円 | Building coverage, floor area ratio 建ぺい率・容積率 | | 40% ・ 80% 40%・80% | Sales compartment 販売区画数 | | 1 compartment 1区画 | Total number of compartments 総区画数 | | 139 compartment 139区画 | Land area 土地面積 | | 300.1 sq m (90.77 square meters) 300.1m2(90.77坪) | Driveway burden-road 私道負担・道路 | | Nothing, West 15m width, North 12m width 無、西15m幅、北12m幅 | Land situation 土地状況 | | Vacant lot 更地 | Address 住所 | | Maebashi, Gunma Prefecture Tomita-cho 群馬県前橋市富田町 | Traffic 交通 | | Jomo Electric Railway "Egi" walk 21 minutes 上毛電鉄「江木」歩21分
| Related links 関連リンク | | [Related Sites of this company] 【この会社の関連サイト】 | Contact お問い合せ先 | | TEL: 0800-603-6378 [Toll free] mobile phone ・ Also available from PHS
Caller ID is not notified
Please contact the "saw SUUMO (Sumo)"
If it does not lead, If the real estate company TEL:0800-603-6378【通話料無料】携帯電話・PHSからもご利用いただけます
発信者番号は通知されません
「SUUMO(スーモ)を見た」と問い合わせください
つながらない方、不動産会社の方は
| Land of the right form 土地の権利形態 | | Ownership 所有権 | Building condition 建築条件 | | With 付 | Time delivery 引き渡し時期 | | Consultation 相談 | Land category 地目 | | Residential land 宅地 | Use district 用途地域 | | One low-rise 1種低層 | Other limitations その他制限事項 | | Height ceiling Yes, Site area minimum Yes, Setback Yes, Water and sewerage admission fee: 105,000 yen / Bulk Maebashi Tomita district: There is a limit, such as the height of the fence for the district planning area. 高さ最高限度有、敷地面積最低限度有、壁面後退有、上下水道加入金:10万5000円/一括前橋市富田地区:地区計画区域のためフェンスの高さなどの制限があります。 | Overview and notices その他概要・特記事項 | | Facilities: Public Water Supply, This sewage, Individual LPG 設備:公営水道、本下水、個別LPG | Company profile 会社概要 | | <Seller> Gunma Prefecture Governor (2) No. 006427 (Ltd.) Taisei Building Products Yubinbango371-0018 Maebashi, Gunma Prefecture Mitsumata cho 3-8-9 <売主>群馬県知事(2)第006427号(株)大成住建〒371-0018 群馬県前橋市三俣町3-8-9 |
Local land photo現地土地写真 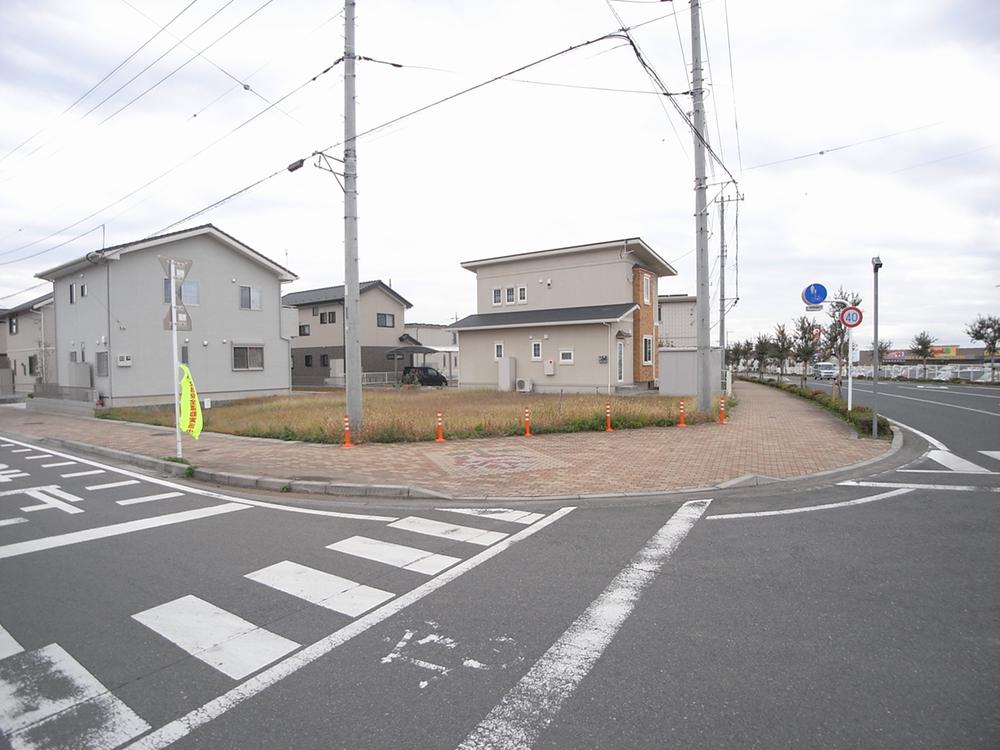 Local (10 May 2012) shooting
現地(2012年10月)撮影
Building plan example (Perth ・ appearance)建物プラン例(パース・外観) 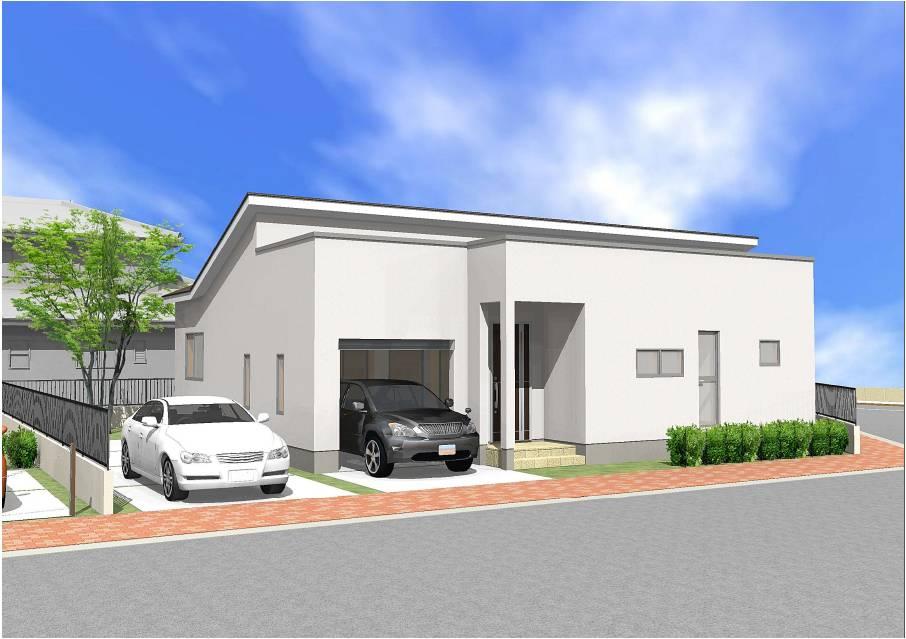 Building plan example Building price 18,520,000 yen, Building area 110.75 sq m
建物プラン例 建物価格1852万円、建物面積110.75m2
Building plan example (floor plan)建物プラン例(間取り図) 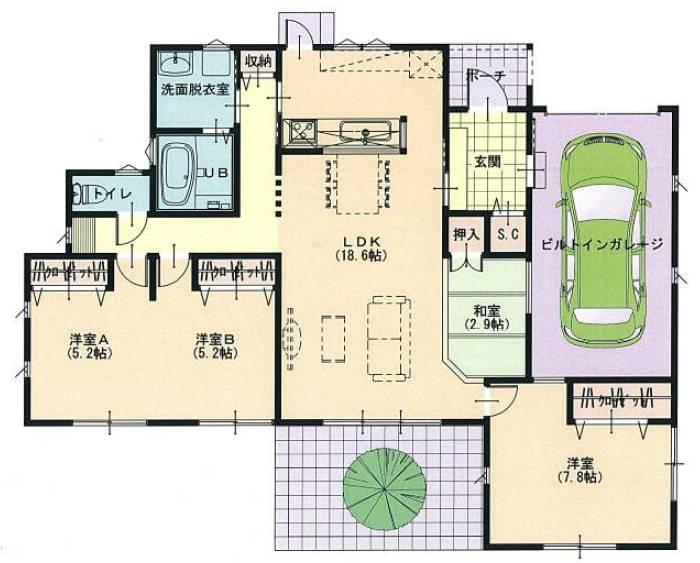 Building plan example Building price 18,520,000 yen, Building area 110.75 sq m
建物プラン例 建物価格1852万円、建物面積110.75m2
Sale already cityscape photo分譲済街並み写真 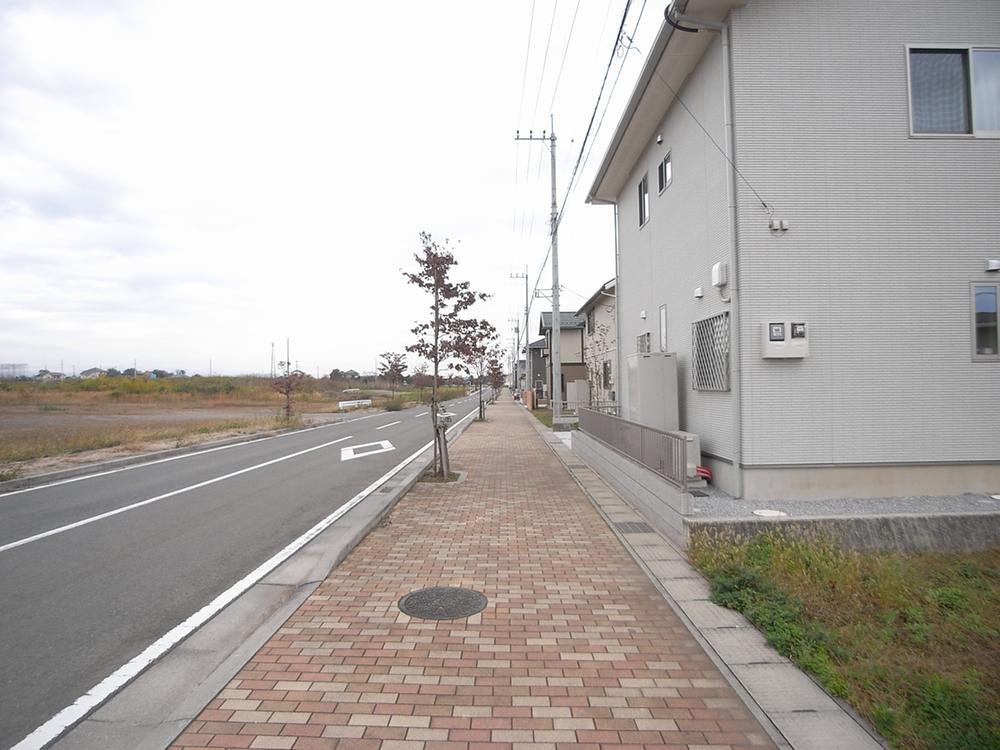 Sale already the city average
分譲済街並
Local photos, including front road前面道路含む現地写真 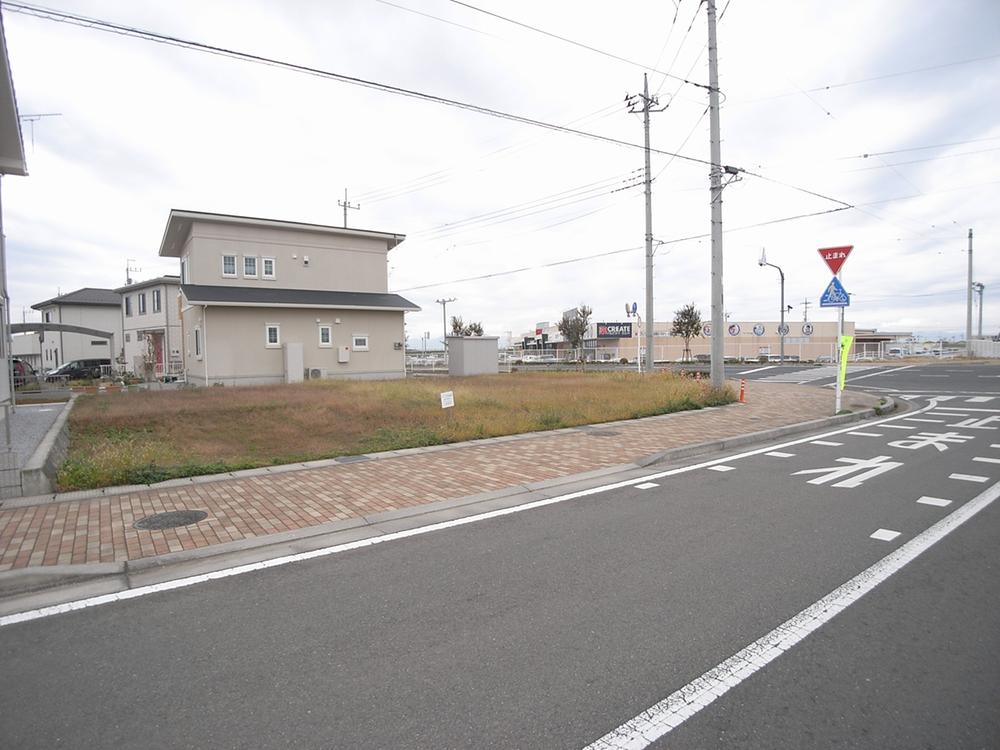 Local (10 May 2012) shooting
現地(2012年10月)撮影
Junior high school中学校 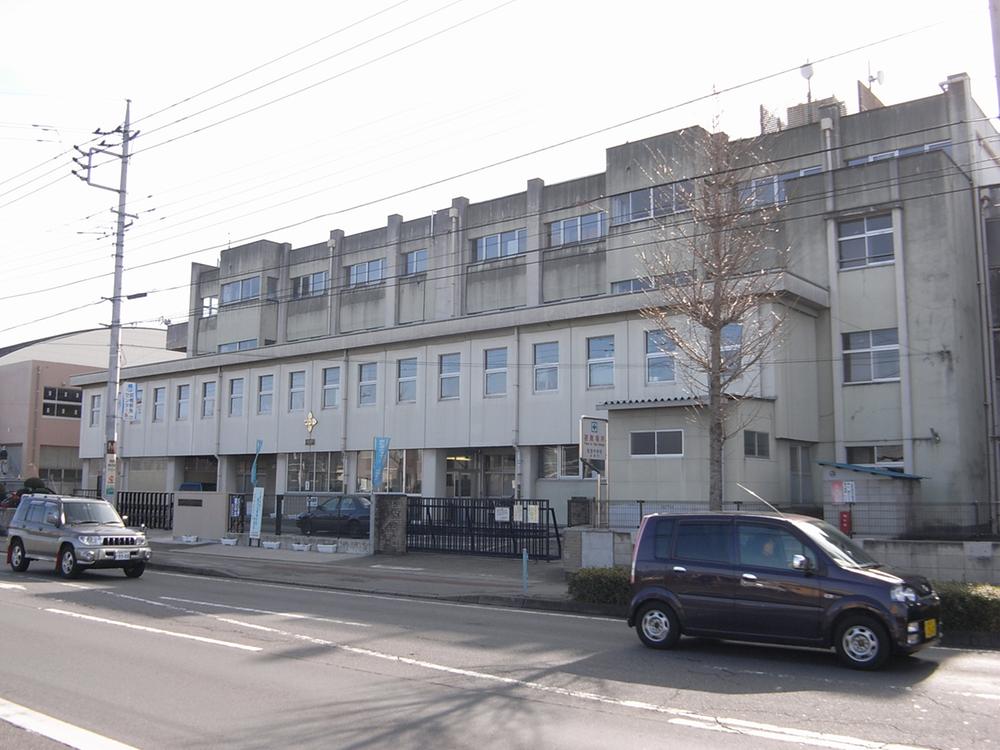 Katsurakaya until junior high school 4000m
桂萱中学校まで4000m
Location
|







