Land/Building » Chugoku » Hiroshima » Higashi-Hiroshima City
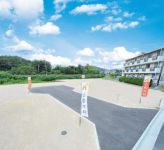 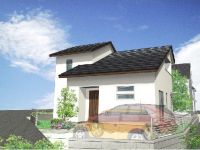
| | Hiroshima Prefecture Higashi-Hiroshima City 広島県東広島市 |
| Geiyo bus "Isomatsu park" walk 2 minutes 芸陽バス「磯松団地」歩2分 |
| 20 million yen, This is your chance to My Home enters the hand! Residential land with building conditions. It will be built in the free plan. plan ・ Quote Free. Please feel free to contact us. 2000万円台で、マイホームが手に入るチャンスです!建築条件付宅地。フリープランで建てられます。プラン・お見積もり無料。お気軽にご相談ください。 |
| ◆ Hiraiwa Elementary School, Supermarket, Hachihonmatsu hospital is within walking distance. ◆ 2-minute walk from the bus stop "Isomatsu Complex". ◆ Conditioned public sewage. ◆ Nearby, Flow of shrines and the river, Rich natural environment. ◆平岩小学校、スーパー、八本松病院が徒歩圏内。◆バス停「磯松団地」から徒歩2分。◆公共下水完備。◆近くには、神社や川の流れる、豊かな自然環境。 |
Local guide map 現地案内図 | | Local guide map 現地案内図 | Features pickup 特徴ピックアップ | | Land 50 square meters or more / Riverside / See the mountain / Yang per good / A quiet residential area / Leafy residential area / Flat terrain / Building plan example there 土地50坪以上 /リバーサイド /山が見える /陽当り良好 /閑静な住宅地 /緑豊かな住宅地 /平坦地 /建物プラン例有り | Event information イベント情報 | | Local guide Board (Please be sure to ask in advance) schedule / Since the staff during the publishing field does not have to wait, When you visit the, Please let me know. We will be very pleased. 現地案内会(事前に必ずお問い合わせください)日程/公開中現地にスタッフが待機しておりませんので、ご見学の際は、ご一報くださいませ。詳しくご案内いたします。 | Property name 物件名 | | Yamanemokuzai "Hachihonmatsu cho Yonemitsu " 山根木材 「八本松町 米満」 | Price 価格 | | 7.2 million yen ~ 7.5 million yen 720万円 ~ 750万円 | Building coverage, floor area ratio 建ぺい率・容積率 | | Kenpei rate: 60%, Volume ratio: 200% 建ペい率:60%、容積率:200% | Sales compartment 販売区画数 | | 3 compartment 3区画 | Total number of compartments 総区画数 | | 3 compartment 3区画 | Land area 土地面積 | | 163.03 sq m ~ 382 sq m (measured) 163.03m2 ~ 382m2(実測) | Driveway burden-road 私道負担・道路 | | Width about 4m asphalt pavement 幅員約4mアスファルト舗装 | Land situation 土地状況 | | Vacant lot 更地 | Address 住所 | | Hiroshima Prefecture Higashi-Hiroshima City Hachihonmatsuchoyonemitsu 広島県東広島市八本松町米満 | Traffic 交通 | | Geiyo bus "Isomatsu park" walk 2 minutes JR Sanyo Line "Hachihonmatsu" bus 7 minutes Geiyo bus walk 2 minutes 芸陽バス「磯松団地」歩2分JR山陽本線「八本松」バス7分芸陽バス歩2分
| Related links 関連リンク | | [Related Sites of this company] 【この会社の関連サイト】 | Contact お問い合せ先 | | Yamanemokuzai (Ltd.) TEL: 0800-603-2934 [Toll free] mobile phone ・ Also available from PHS
Caller ID is not notified
Please contact the "saw SUUMO (Sumo)"
If it does not lead, If the real estate company 山根木材(株)TEL:0800-603-2934【通話料無料】携帯電話・PHSからもご利用いただけます
発信者番号は通知されません
「SUUMO(スーモ)を見た」と問い合わせください
つながらない方、不動産会社の方は
| Land of the right form 土地の権利形態 | | Ownership 所有権 | Building condition 建築条件 | | With 付 | Time delivery 引き渡し時期 | | Consultation 相談 | Land category 地目 | | Residential land 宅地 | Use district 用途地域 | | One dwelling 1種住居 | Other limitations その他制限事項 | | Irregular land 不整形地 | Overview and notices その他概要・特記事項 | | Facilities: Public Water Supply, This sewage, Individual LPG 設備:公営水道、本下水、個別LPG | Company profile 会社概要 | | <Seller> Minister of Land, Infrastructure and Transport (10) No. 002711 Yamanemokuzai Co. Yubinbango734-0013 Hiroshima, Hiroshima Prefecture, Minami-ku, Dejima 1-21-15 <売主>国土交通大臣(10)第002711号山根木材(株)〒734-0013 広島県広島市南区出島1-21-15 |
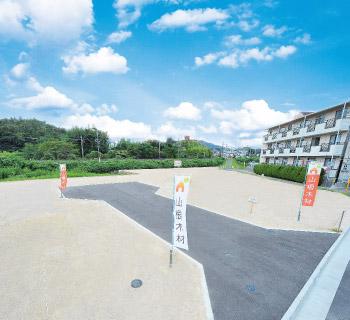 Local land photo
現地土地写真
Building plan example (Perth ・ appearance)建物プラン例(パース・外観) 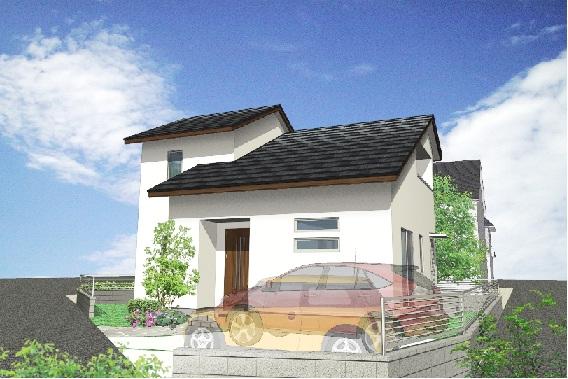 Building plan example (D No. land)
建物プラン例(D号地)
Building plan example (Perth ・ Introspection)建物プラン例(パース・内観) 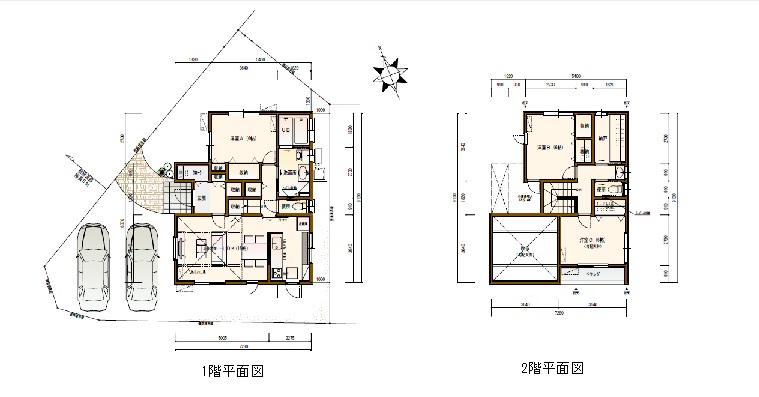 Building plan example (D No. land) Building area 97.71 sq m Building price 15,750,000 yen (tax included) ※ Different amount of money depending on the specification.
建物プラン例(D号地)建物面積97.71m2
建物価格1575万円(税込)
※仕様により金額が異なります。
Primary school小学校 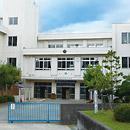 Hiraiwa to elementary school 445m
平岩小学校まで445m
Station駅 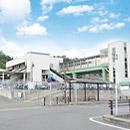 2300m until JR Hachihonmatsu
JR八本松駅まで2300m
Supermarketスーパー 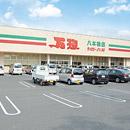 665m ten thousand Sou Hachihonmatsu shop
万惣八本松店まで665m
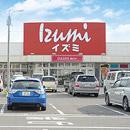 Izumi until Hachihonmatsu shop 891m
イズミ八本松店まで891m
Drug storeドラッグストア 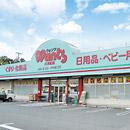 Hearty Wants Saijo to the west shop 1320m
ハーティウォンツ西条西店まで1320m
Hospital病院 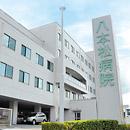 728m until the medical corporation Association Aoi Board Hachihonmatsu hospital
医療法人社団葵会八本松病院まで728m
Building plan example (floor plan)建物プラン例(間取り図) 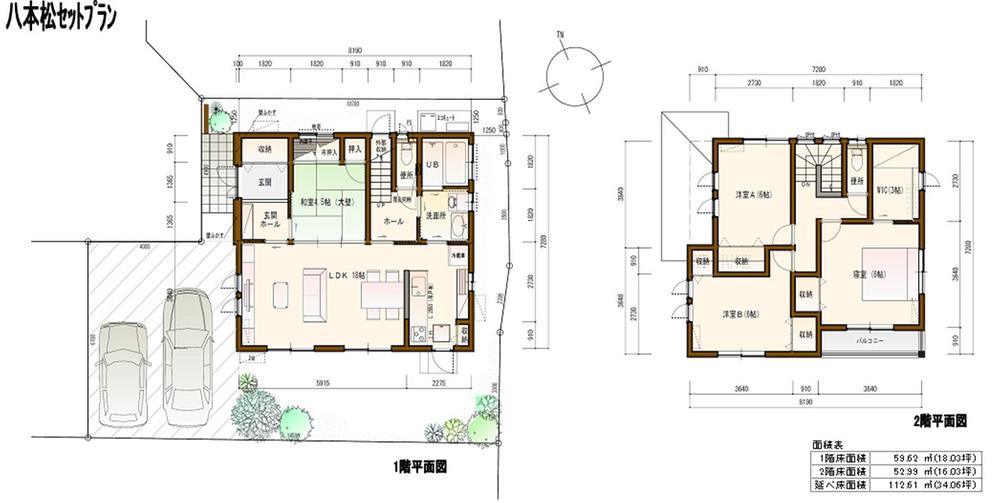 Building plan example (B No. land set plan) 4LDK + S, Land price 7.6 million yen, Land area 166 sq m , Building price 18,375,000 yen, Building area 112.61 sq m
建物プラン例(B号地セットプラン)4LDK+S、土地価格760万円、土地面積166m2、建物価格1837万5000円、建物面積112.61m2
Local land photo現地土地写真 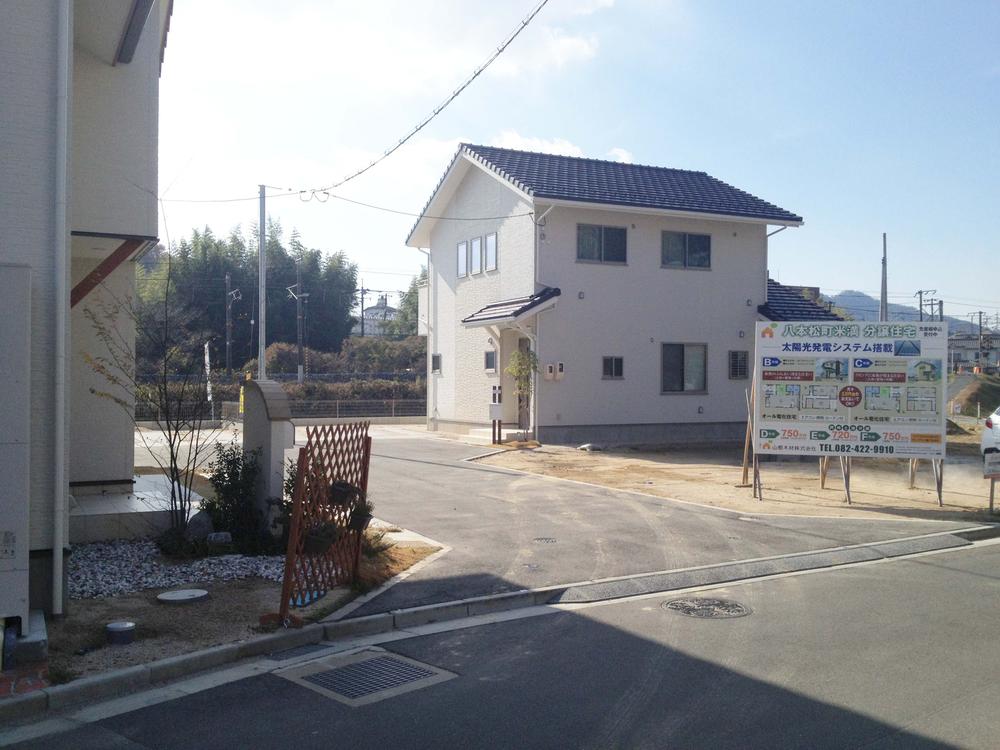 Local (12 May 2013) Shooting
現地(2013年12月)撮影
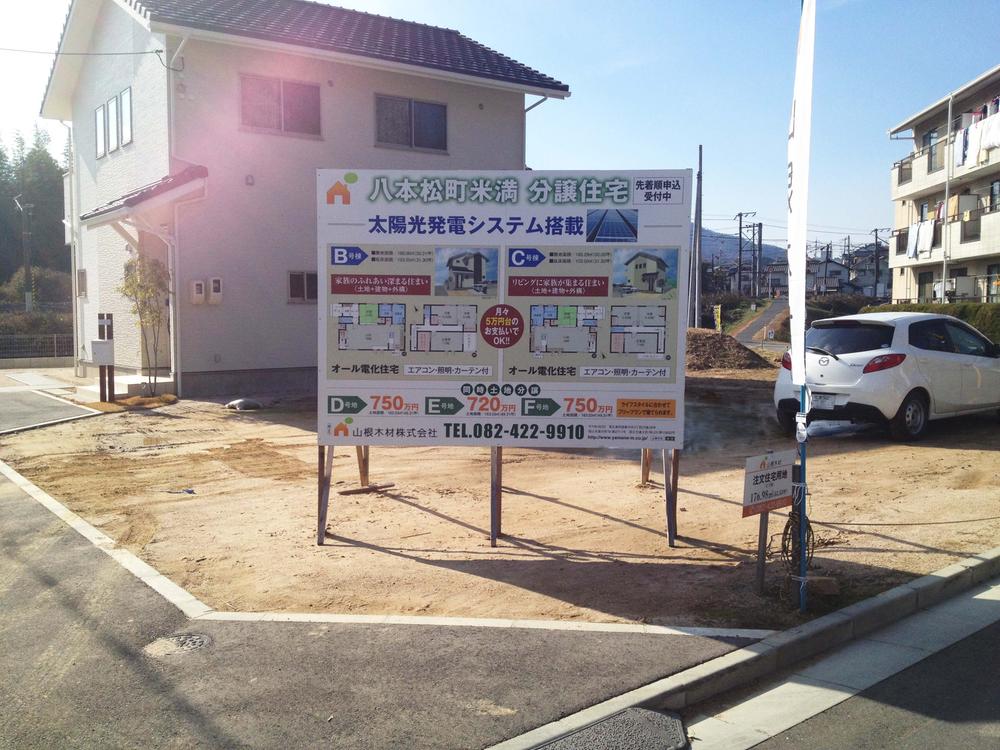 Local (12 May 2013) Shooting
現地(2013年12月)撮影
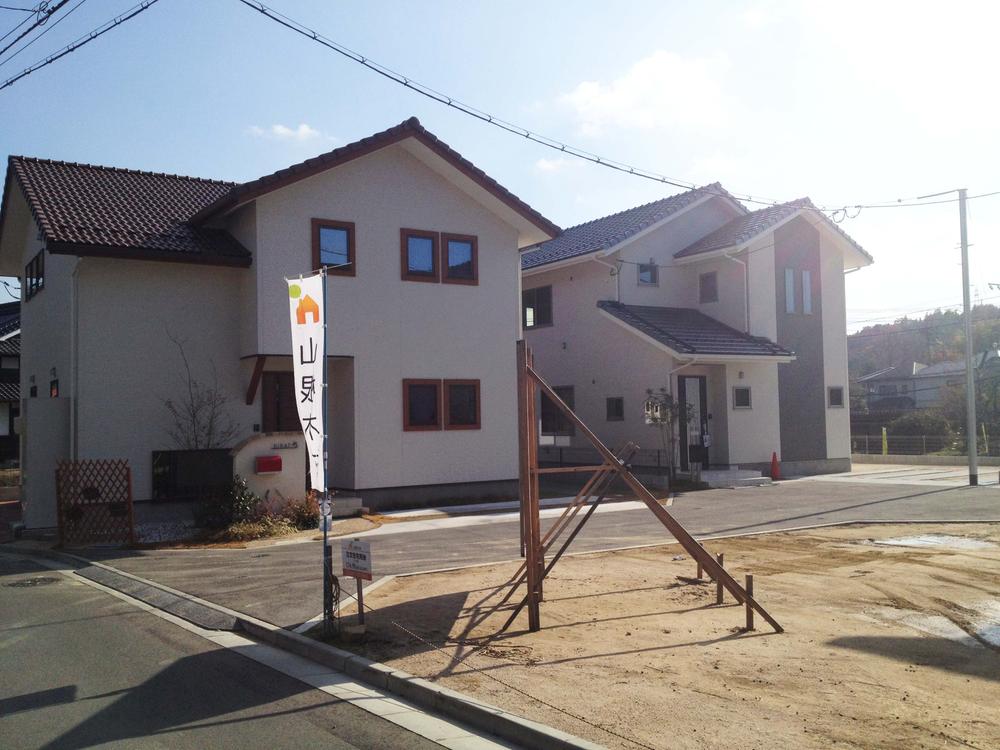 Local (12 May 2013) Shooting
現地(2013年12月)撮影
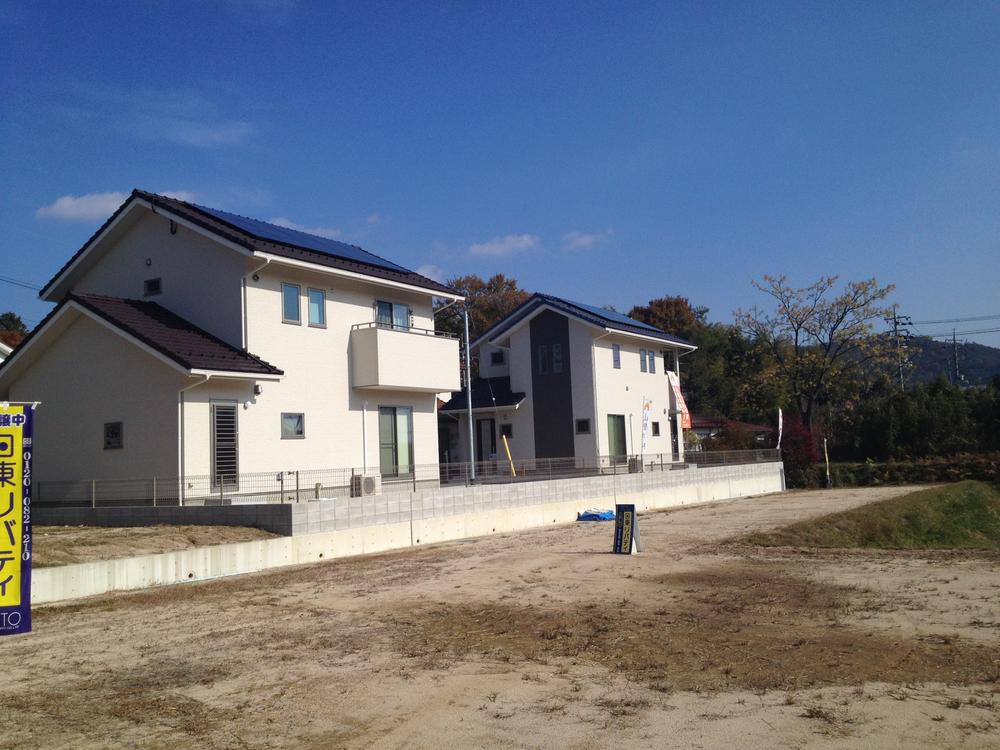 Local (12 May 2013) Shooting
現地(2013年12月)撮影
Aerial photograph航空写真 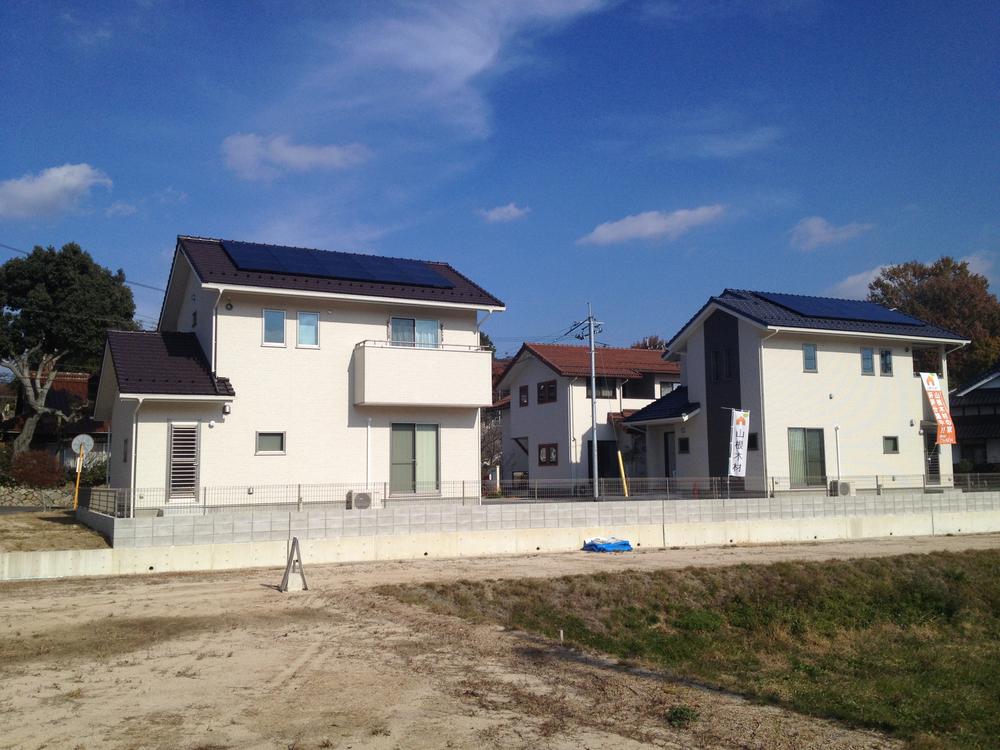 It is seen from the sky site (December 2013) Shooting
上空から見た現地(2013年12月)撮影
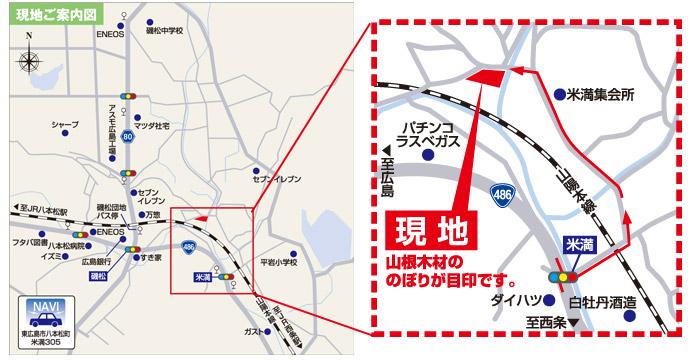 Local guide map
現地案内図
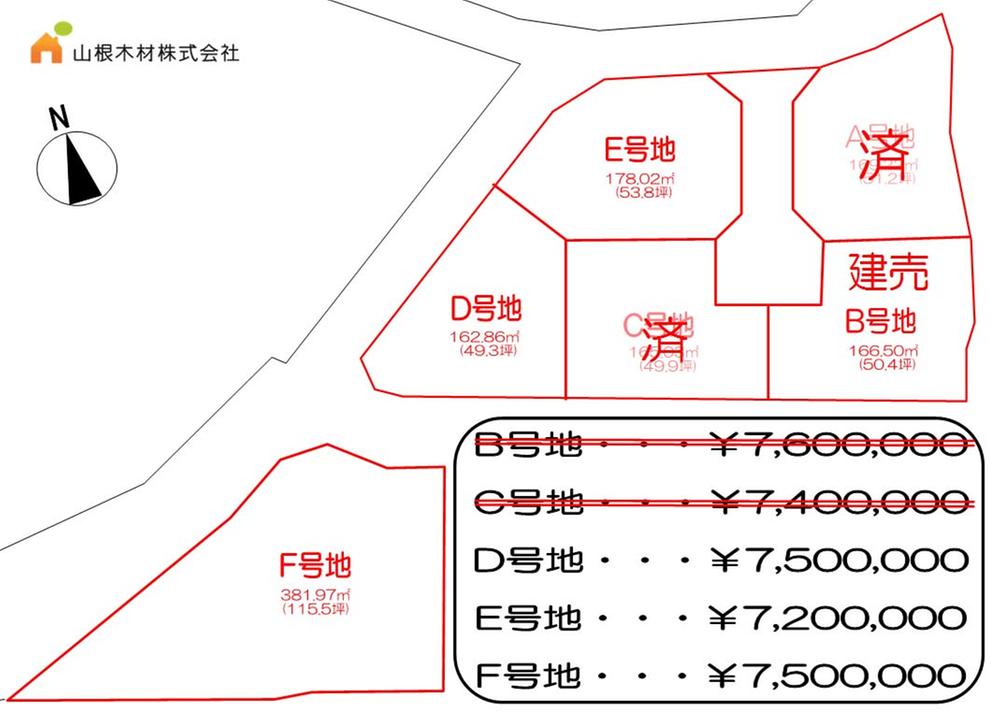 The entire compartment Figure
全体区画図
Location
| 

















