Land/Building » Chugoku » Hiroshima » Asaminami
 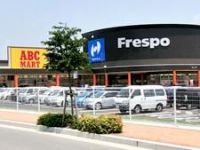
| | Hiroshima, Hiroshima Prefecture Asaminami 広島県広島市安佐南区 |
| Hiroden bus "Central City heart" walk 3 minutes 広電バス「セントラルシティーこころ」歩3分 |
| The few remaining P Street District, Residential land (1 compartment limited with a green zone Residential land portion and in conjunction green zone 479.24 sq m) and MinamiIri ・ Each one section of KitaIri We offer. (Location here two-compartment will be Ishiuchi Saeki-ku, Tokyo) 残り少ないP街区に、緑地帯を持つ宅地(1区画限定 宅地部分と緑地帯あわせて479.24m2)と南入・北入の各1区画をご用意致しました。(こちら2区画の所在地は佐伯区石内となります) |
| In Hiroshima tree, Make the Hiroshima house. And the dream of your family in shape. Land 50 square meters or more, Land more than 100 square meters, In a large town, Urban neighborhood, Flat terrain, See the mountain, Super close, A quiet residential area, Around traffic fewer, Or more before road 6m, Shaping land, Leafy residential area, City gas, Maintained sidewalk, Building plan example there 広島の木で、広島の家を作る。ご家族の夢をカタチにします。土地50坪以上、土地100坪以上、大型タウン内、都市近郊、平坦地、山が見える、スーパーが近い、閑静な住宅地、周辺交通量少なめ、前道6m以上、整形地、緑豊かな住宅地、都市ガス、整備された歩道、建物プラン例有り |
Features pickup 特徴ピックアップ | | Land 50 square meters or more / See the mountain / Super close / A quiet residential area / Around traffic fewer / Or more before road 6m / Shaping land / Leafy residential area / Urban neighborhood / City gas / Maintained sidewalk / Flat terrain / Building plan example there 土地50坪以上 /山が見える /スーパーが近い /閑静な住宅地 /周辺交通量少なめ /前道6m以上 /整形地 /緑豊かな住宅地 /都市近郊 /都市ガス /整備された歩道 /平坦地 /建物プラン例有り | Event information イベント情報 | | Local guide Board (Please be sure to ask in advance) schedule / Every Saturday, Sunday and public holidays time / 10:00 ~ 17:00 現地案内会(事前に必ずお問い合わせください)日程/毎週土日祝時間/10:00 ~ 17:00 | Price 価格 | | 17,021,000 yen 1702万1000円 | Building coverage, floor area ratio 建ぺい率・容積率 | | Kenpei rate: 50%, Volume ratio: 100% 建ペい率:50%、容積率:100% | Sales compartment 販売区画数 | | 2 compartment 2区画 | Total number of compartments 総区画数 | | 3 compartment 3区画 | Land area 土地面積 | | 170.53 sq m (registration) 170.53m2(登記) | Driveway burden-road 私道負担・道路 | | Road width: 6m, Asphaltic pavement 道路幅:6m、アスファルト舗装 | Land situation 土地状況 | | Vacant lot 更地 | Address 住所 | | Hiroshima, Hiroshima Prefecture Asaminami Banminami 5 広島県広島市安佐南区伴南5 | Traffic 交通 | | Hiroden bus "Central City heart" walk 3 minutes Hiroshima Rapid Transit Astram "Otsuka" walk 46 minutes 広電バス「セントラルシティーこころ」歩3分広島高速交通アストラムライン「大塚」歩46分
| Related links 関連リンク | | [Related Sites of this company] 【この会社の関連サイト】 | Contact お問い合せ先 | | Yamanemokuzai (Ltd.) TEL: 0800-603-2934 [Toll free] mobile phone ・ Also available from PHS
Caller ID is not notified
Please contact the "saw SUUMO (Sumo)"
If it does not lead, If the real estate company 山根木材(株)TEL:0800-603-2934【通話料無料】携帯電話・PHSからもご利用いただけます
発信者番号は通知されません
「SUUMO(スーモ)を見た」と問い合わせください
つながらない方、不動産会社の方は
| Most price range 最多価格帯 | | 17 million yen (two-compartment) 1700万円台(2区画) | Expenses 諸費用 | | Other expenses: CATV management fee 525 yen / Month, CATV facility contribution 36750 yen, CATV pull-in construction costs 26250 yen, Water contribution 131,250 yen その他諸費用:CATV管理料525円/月、CATV施設負担金36750円、CATV引込工事費26250円、水道負担金131250円 | Land of the right form 土地の権利形態 | | Ownership 所有権 | Building condition 建築条件 | | With 付 | Time delivery 引き渡し時期 | | Consultation 相談 | Land category 地目 | | Residential land 宅地 | Use district 用途地域 | | One low-rise 1種低層 | Other limitations その他制限事項 | | Residential land development construction regulation area, Height ceiling Yes 宅地造成工事規制区域、高さ最高限度有 | Overview and notices その他概要・特記事項 | | Facilities: Public Water Supply, This sewage, City gas, (Caution) P9-10 is, Residential part 192.76 sq m Of greenbelt 286.48 sq m The total is a section of the land area 479.24 sq m. The building of is built is a residential land part. 設備:公営水道、本下水、都市ガス、 (注意) P9-10は、宅地部分192.76m2 緑地帯286.48m2の 合計土地面積479.24m2の区画です。建物が建てられるのは宅地部分です。 | Company profile 会社概要 | | <Seller> Minister of Land, Infrastructure and Transport (10) No. 002711 Yamanemokuzai Co. Yubinbango734-0013 Hiroshima, Hiroshima Prefecture, Minami-ku, Dejima 1-21-15 <売主>国土交通大臣(10)第002711号山根木材(株)〒734-0013 広島県広島市南区出島1-21-15 |
The entire compartment Figure全体区画図 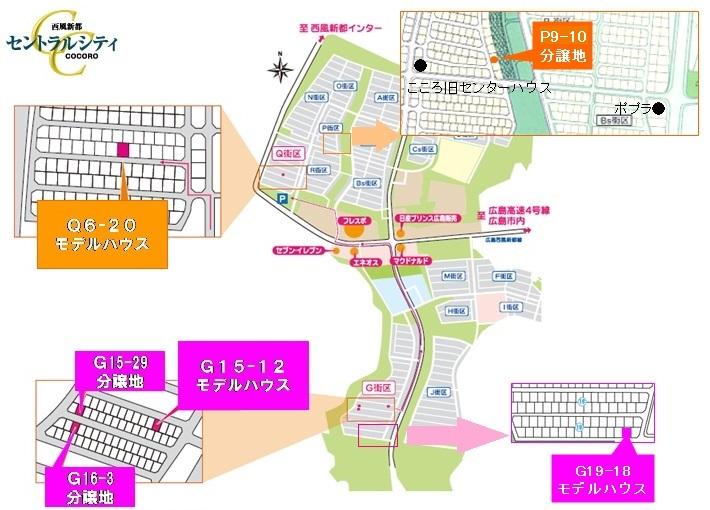 In the mind, Sales partition map
こころ内、販売区画マップ
Shopping centreショッピングセンター 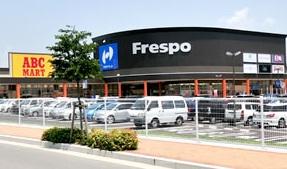 Shops that do not written in the Frespo life Zurari
フレスポ 生活にかかせないショップがずらり
Local land photo現地土地写真 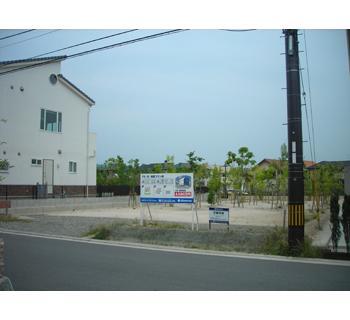 P9-10 (with green zone compartment) Residential part: 192.76 sq m Greenbelt part: 286.48 sq m
P9-10(緑地帯付区画)
宅地部分:192.76m2
緑地帯部分:286.48m2
Building plan example (floor plan)建物プラン例(間取り図) 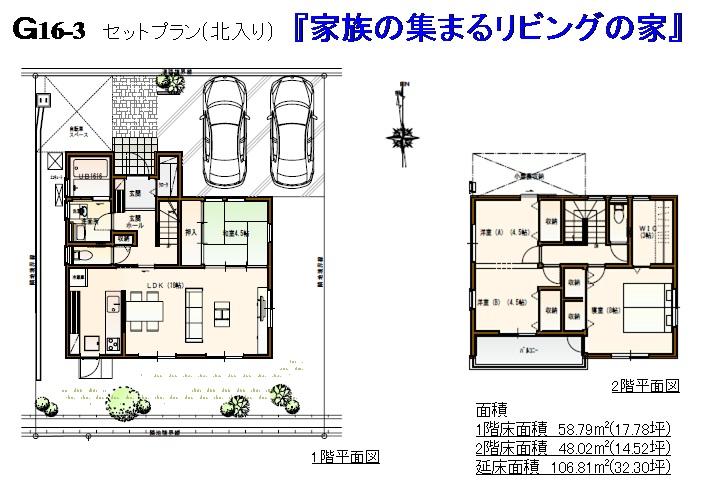 Building plan example (G16-3) 4LDK + S, Land price 17,021,000 yen, Land area 170.53 sq m , Building price 17,850,000 yen, Building area 106.81 sq m
建物プラン例(G16-3)4LDK+S、土地価格1702万1000円、土地面積170.53m2、建物価格1785万円、建物面積106.81m2
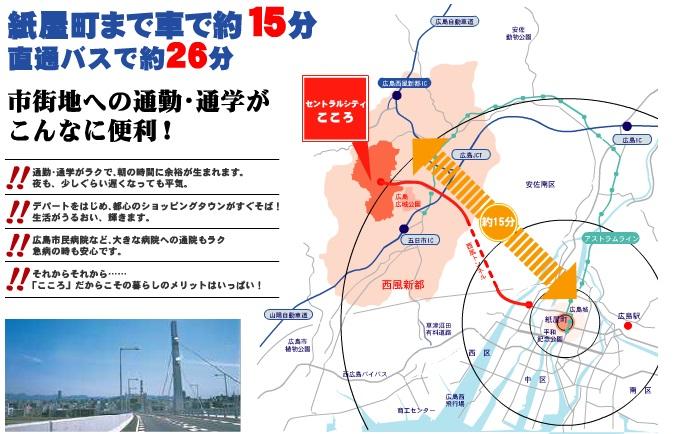 Access view
交通アクセス図
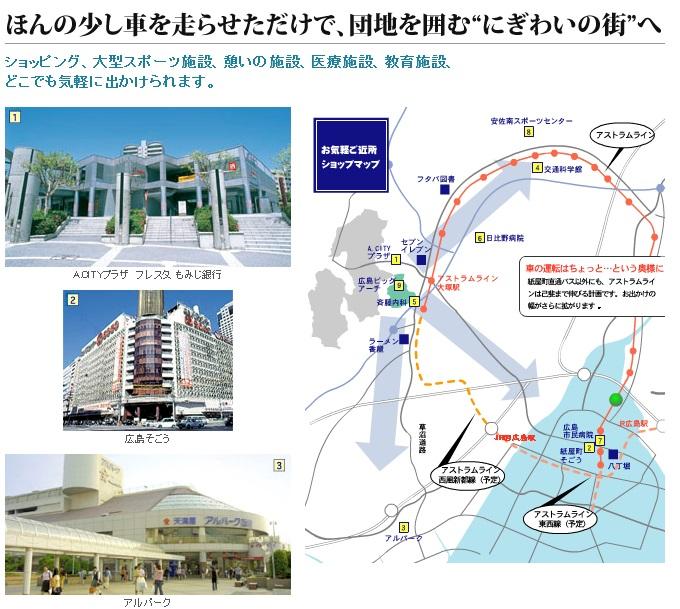 route map
路線図
Kindergarten ・ Nursery幼稚園・保育園 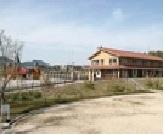 Horin heart kindergarten
ほうりんこころ幼稚園
Primary school小学校 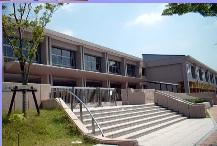 Municipal Banminami Elementary School
市立伴南小学校
Other Environmental Photoその他環境写真 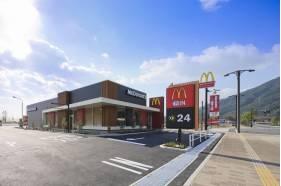 McDonald's westerly New Urban shop
マクドナルド西風新都店
Hospital病院 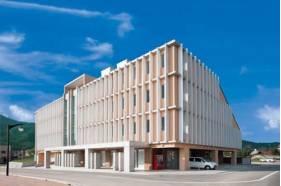 Dream building
ゆめビル
Location
|











