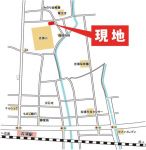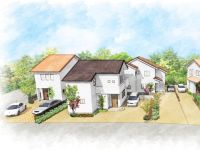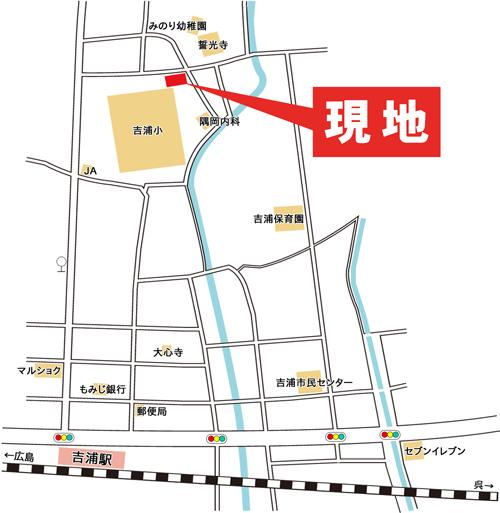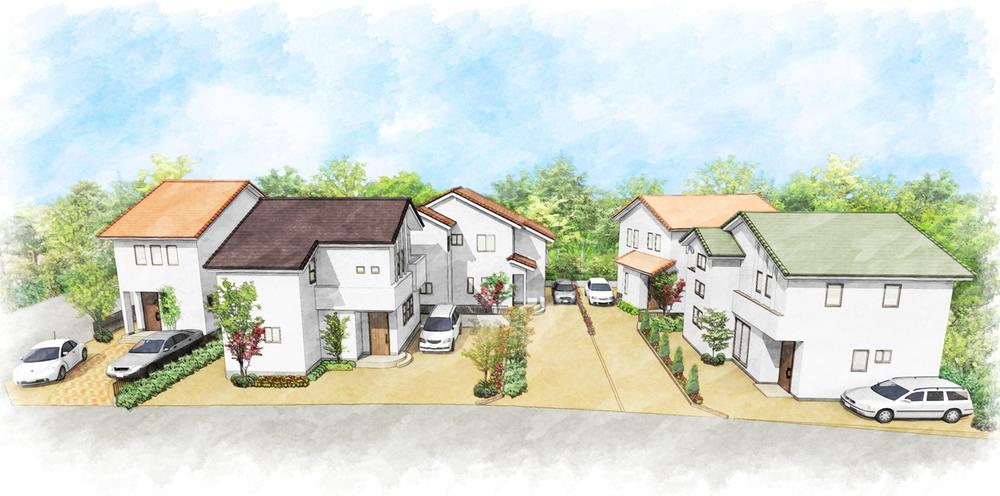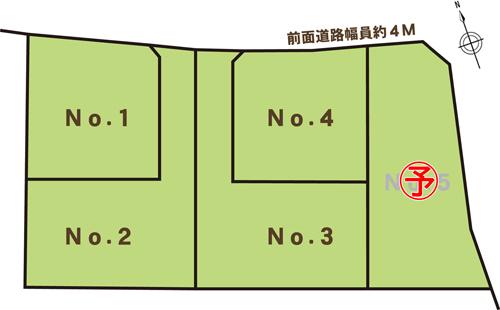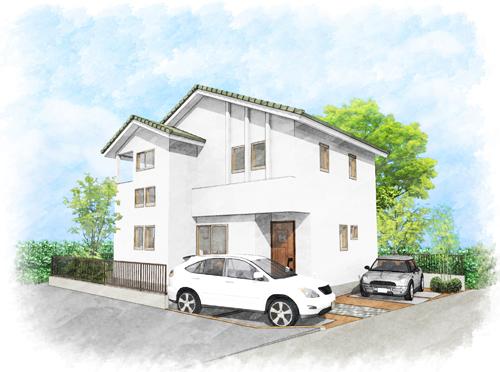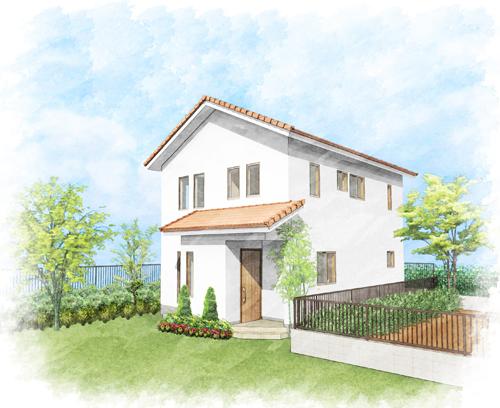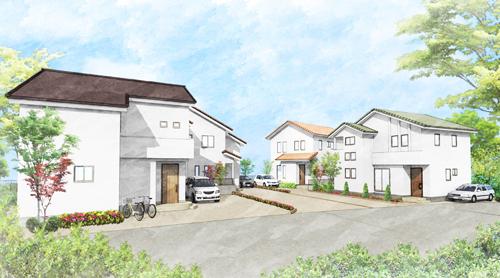|
|
Hiroshima Prefecture Kure
広島県呉市
|
|
JR Kure Line "Yoshiura" walk 11 minutes
JR呉線「吉浦」歩11分
|
|
It is safe to child-rearing generation in Yoshiura elementary school right next
吉浦小学校すぐ横で子育て世代に安心です
|
|
It is conveniently close is a quiet residential area super There building plan example is a restful environment surrounded by nature
閑静な住宅地ですスーパーが近くて便利です建物プラン例有ります自然に囲まれた安らげる環境です
|
Features pickup 特徴ピックアップ | | See the mountain / Super close / It is close to the city / A quiet residential area / Around traffic fewer / Home garden / City gas / Building plan example there 山が見える /スーパーが近い /市街地が近い /閑静な住宅地 /周辺交通量少なめ /家庭菜園 /都市ガス /建物プラン例有り |
Price 価格 | | 13.8 million yen ~ 14.5 million yen 1380万円 ~ 1450万円 |
Building coverage, floor area ratio 建ぺい率・容積率 | | Building coverage 60%, Volume rate of 200% 建ぺい率60%、容積率200% |
Sales compartment 販売区画数 | | 4 compartments 4区画 |
Total number of compartments 総区画数 | | 5 compartment 5区画 |
Land area 土地面積 | | 121.82 sq m ~ 162.72 sq m (36.85 tsubo ~ 49.22 tsubo) (measured) 121.82m2 ~ 162.72m2(36.85坪 ~ 49.22坪)(実測) |
Driveway burden-road 私道負担・道路 | | Front road width about 4m 前面道路幅員約4m |
Land situation 土地状況 | | Vacant lot 更地 |
Address 住所 | | Hiroshima Prefecture Kure Yoshiuranaka cho 2-84 No. 1, 広島県呉市吉浦中町2-84番1、他 |
Traffic 交通 | | JR Kure Line "Yoshiura" walk 11 minutes
Hiroden bus "Yoshiura elementary school west" walk 2 minutes Hiroden bus "Yoshiura mall" walk 6 minutes JR呉線「吉浦」歩11分
広電バス「吉浦小学校西」歩2分広電バス「吉浦商店街」歩6分 |
Related links 関連リンク | | [Related Sites of this company] 【この会社の関連サイト】 |
Person in charge 担当者より | | [Regarding this property.] Please feel free to contact us. 【この物件について】お気軽にお問い合わせください。 |
Contact お問い合せ先 | | (Ltd.) Onokidaimo TEL: 0800-600-5842 [Toll free] mobile phone ・ Also available from PHS
Caller ID is not notified
Please contact the "saw SUUMO (Sumo)"
If it does not lead, If the real estate company (株)大之木ダイモTEL:0800-600-5842【通話料無料】携帯電話・PHSからもご利用いただけます
発信者番号は通知されません
「SUUMO(スーモ)を見た」と問い合わせください
つながらない方、不動産会社の方は
|
Land of the right form 土地の権利形態 | | Ownership 所有権 |
Building condition 建築条件 | | With 付 |
Land category 地目 | | Residential land 宅地 |
Use district 用途地域 | | One dwelling 1種住居 |
Other limitations その他制限事項 | | Quasi-fire zones 準防火地域 |
Overview and notices その他概要・特記事項 | | Facilities: The Chugoku Electric Power, City gas, Kure water supply, Public sewer 設備:中国電力、都市ガス、呉市上水道、公共下水道 |
Company profile 会社概要 | | <Seller> Governor of Hiroshima Prefecture (11) No. 003460 (Corporation) Hiroshima Prefecture Building Lots and Buildings Transaction Business Association China district Real Estate Fair Trade Council member (Ltd.) Onokidaimo Yubinbango737-0051 Hiroshima Prefecture Kure center 3-8-21 <売主>広島県知事(11)第003460号(公社)広島県宅地建物取引業協会会員 中国地区不動産公正取引協議会加盟(株)大之木ダイモ〒737-0051 広島県呉市中央3-8-21 |
