Land/Building » Hokkaido » Chuo-ku, Sapporo
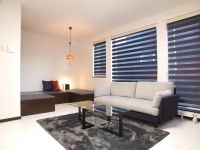 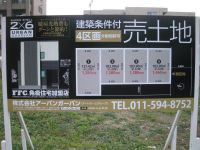
| | Hokkaido Chuo-ku, Sapporo 北海道札幌市中央区 |
| Sapporo streetcar "Gyokei through" walk 5 minutes 札幌市電「行啓通」歩5分 |
| Streetcar "Gyokei through" stop a 5-minute walk, Subway "Horotairakyo" station walk 11 minutes double access. In the center of town near the comfortable ・ Convenient location. We design to meet the commitment plan in budget. Feel free to contact us! 市電「行啓通」停徒歩5分、地下鉄「幌平橋」駅徒歩11分のダブルアクセス。都心近くの快適・便利な立地。こだわりのプランを予算に合わせて設計致します。お気軽にお問合せを! |
Local guide map 現地案内図 | | Local guide map 現地案内図 | Features pickup 特徴ピックアップ | | 2 along the line more accessible / Vacant lot passes / Immediate delivery Allowed / Super close / It is close to the city / Yang per good / Flat to the station / Siemens south road / Or more before road 6m / City gas / Flat terrain / Building plan example there 2沿線以上利用可 /更地渡し /即引渡し可 /スーパーが近い /市街地が近い /陽当り良好 /駅まで平坦 /南側道路面す /前道6m以上 /都市ガス /平坦地 /建物プラン例有り | Event information イベント情報 | | Model house (Please be sure to ask in advance) schedule / During the public time / 10:00 ~ 17:00 published in the model house in Nishi-ku, Hassamu Article 12 5-chome. Annual running cost simulation briefing implementation of heating costs, etc. of the model house. Earthquake-proof ・ High thermal insulation ・ Please refer to the energy-saving housing of airtight super shell 2 × 6 construction method. モデルハウス(事前に必ずお問い合わせください)日程/公開中時間/10:00 ~ 17:00西区発寒12条5丁目にてモデルハウスを公開中。モデルハウスの暖房費等の年間ランニングコストシュミレーション説明会実施。耐震性・高断熱・高気密スーパーシェル2×6工法の省エネ住宅をご覧ください。 | Property name 物件名 | | Urban gar van Minami 13 Nishi 8-chome アーバンガーバン 南13条西8丁目 | Price 価格 | | 13.8 million yen ~ 15.8 million yen 1380万円 ~ 1580万円 | Building coverage, floor area ratio 建ぺい率・容積率 | | Building coverage: 60%, Volume ratio: 200% ・ 160% 建ぺい率:60%、容積率:200% ・160% | Sales compartment 販売区画数 | | 4 compartments 4区画 | Total number of compartments 総区画数 | | 4 compartments 4区画 | Land area 土地面積 | | 103.92 sq m ・ 137.52 sq m 103.92m2・137.52m2 | Land situation 土地状況 | | Vacant lot 更地 | Address 住所 | | Hokkaido Chuo-ku, Sapporo Minamijusanjonishi 8 北海道札幌市中央区南十三条西8 | Traffic 交通 | | Sapporo streetcar "Gyokei through" walk 5 minutes
Subway Namboku "Horotairakyo" walk 11 minutes 札幌市電「行啓通」歩5分
地下鉄南北線「幌平橋」歩11分
| Related links 関連リンク | | [Related Sites of this company] 【この会社の関連サイト】 | Contact お問い合せ先 | | (Ltd.) Urban Gar Van TEL: 0800-805-3590 [Toll free] mobile phone ・ Also available from PHS
Caller ID is not notified
Please contact the "saw SUUMO (Sumo)"
If it does not lead, If the real estate company (株)アーバンガーバンTEL:0800-805-3590【通話料無料】携帯電話・PHSからもご利用いただけます
発信者番号は通知されません
「SUUMO(スーモ)を見た」と問い合わせください
つながらない方、不動産会社の方は
| Most price range 最多価格帯 | | 13 million yen (two-compartment) 1300万円台(2区画) | Land of the right form 土地の権利形態 | | Ownership 所有権 | Building condition 建築条件 | | With 付 | Time delivery 引き渡し時期 | | Immediate delivery allowed 即引渡し可 | Land category 地目 | | Residential land 宅地 | Use district 用途地域 | | One dwelling 1種住居 | Overview and notices その他概要・特記事項 | | Facilities: Hokkaido Electric Power Co., Inc., Public Water Supply, This sewage, City gas 設備:北海道電力、公営水道、本下水、都市ガス | Company profile 会社概要 | | <Seller> Governor of Hokkaido Ishikari (1) No. 008046 (Ltd.) Urban gar van Yubinbango060-0908 Hokkaido, Sapporo Higashi-ku Kitahachijohigashi 3-1-1 <売主>北海道知事石狩(1)第008046号(株)アーバンガーバン〒060-0908 北海道札幌市東区北八条東3-1-1 |
Model house photoモデルハウス写真 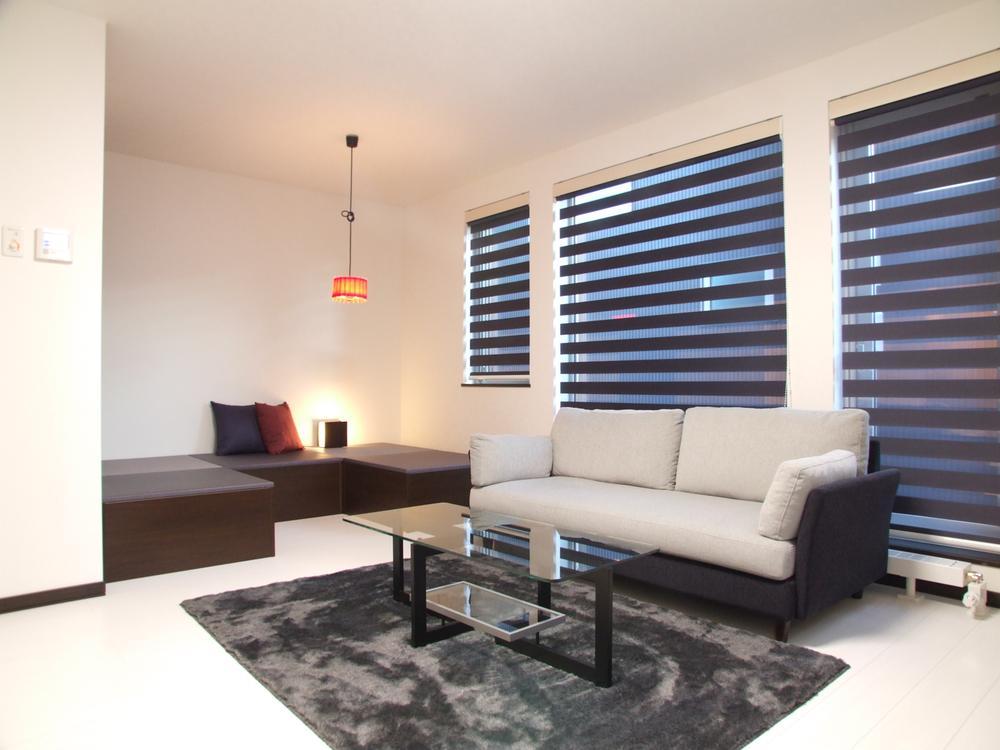 Published in the model house in Nishi-ku, Hassamu Article 12 5-chome. Annual running cost simulation briefing implementation of heating costs, etc. of the model house. Earthquake-proof ・ High thermal insulation ・ Please refer to the energy-saving housing of airtight super shell 2 × 6 construction method.
西区発寒12条5丁目にてモデルハウスを公開中。モデルハウスの暖房費等の年間ランニングコストシュミレーション説明会実施。耐震性・高断熱・高気密スーパーシェル2×6工法の省エネ住宅をご覧ください。
Local land photo現地土地写真 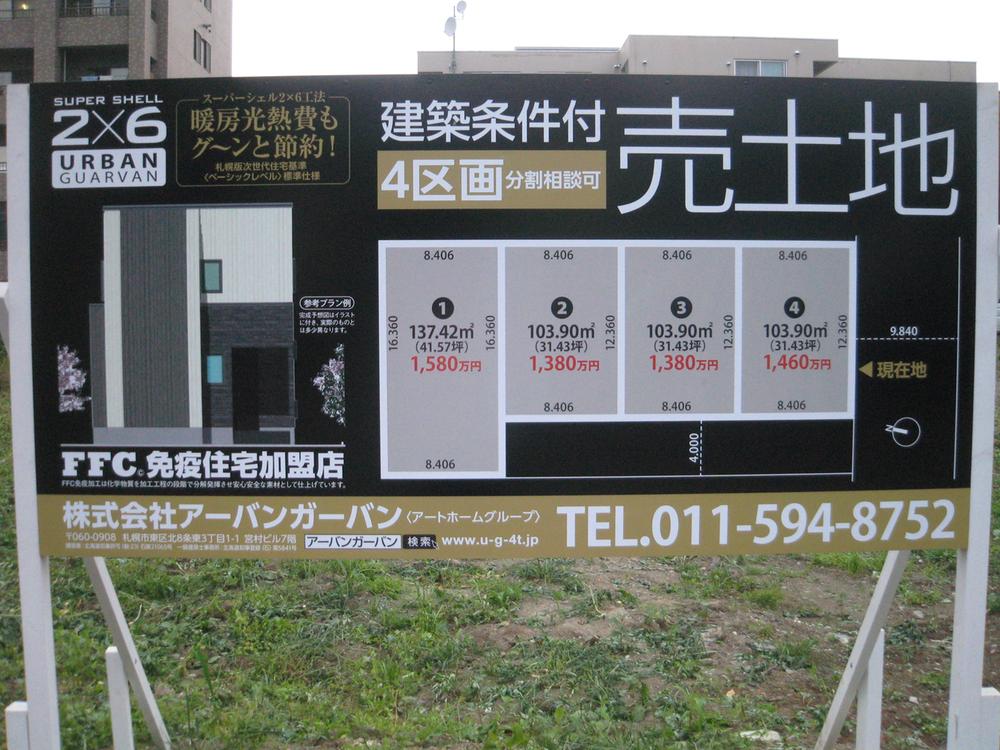 Local (June 2013) Shooting / Conveniently close to the city center, A quiet residential area. All four subdivisions, including the south-facing.
現地(2013年6月)撮影/都心にほど近い、閑静な住宅街。南向きを含む全4区画分譲。
The entire compartment Figure全体区画図 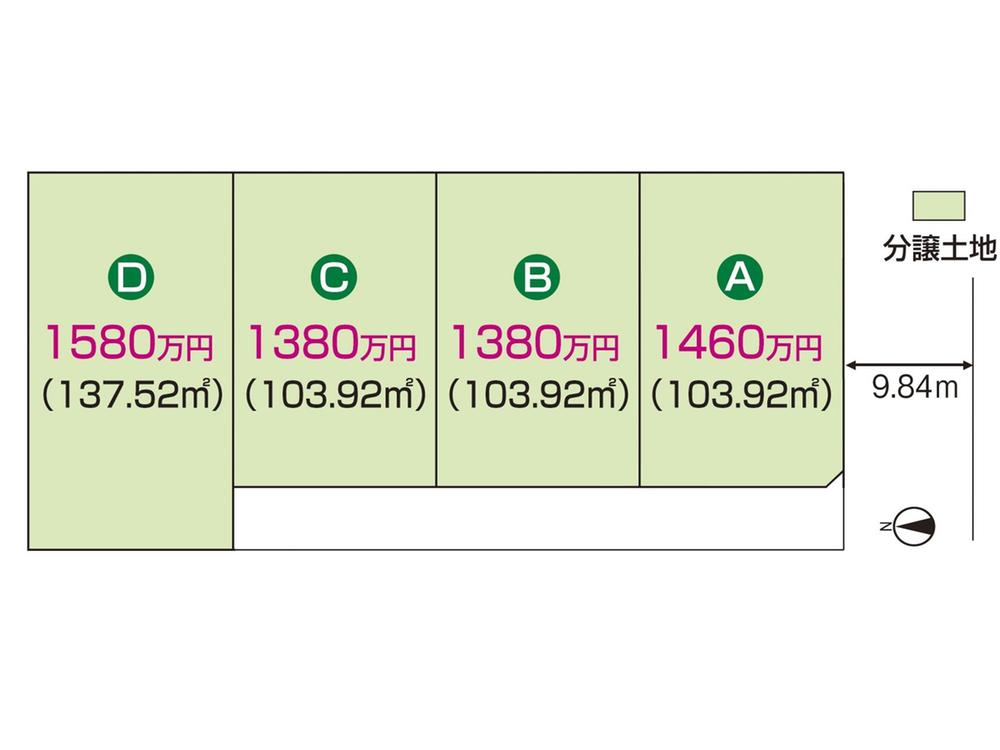 There is a south-facing compartment. 4 compartment subdivision
南向き区画あり。4区画分譲中
Local photos, including front road前面道路含む現地写真 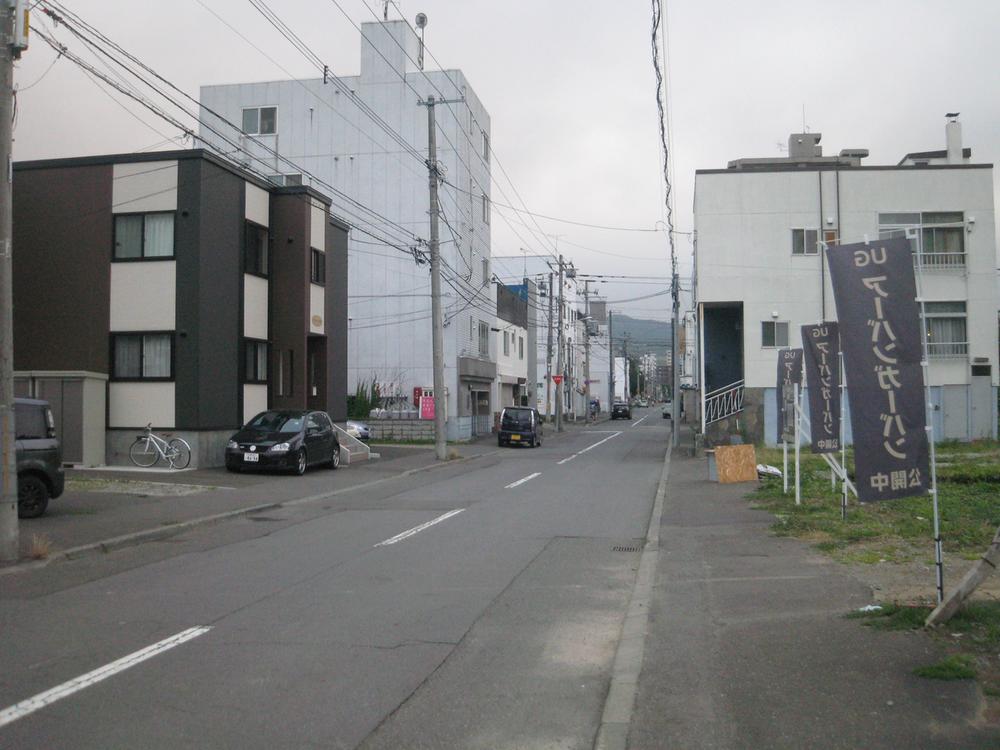 Local (August 2013) Shooting
現地(2013年8月)撮影
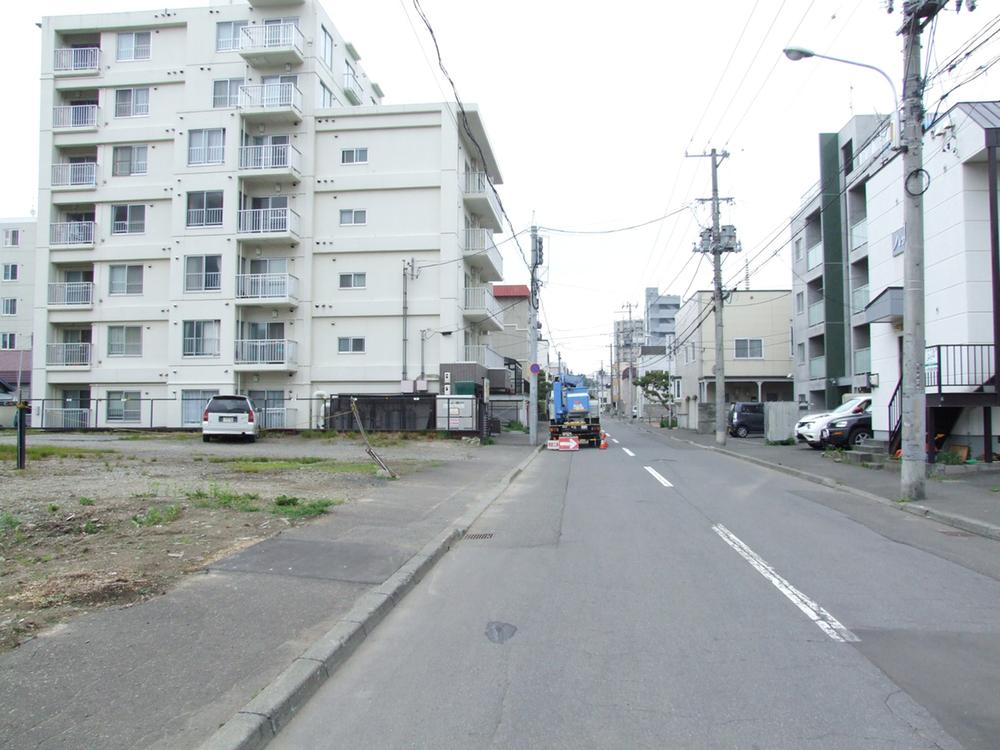 Local (June 2013) Shooting / Contact road is facing the south side 9.8m road
現地(2013年6月)撮影/接道は南側9.8m道路に面する
Local land photo現地土地写真 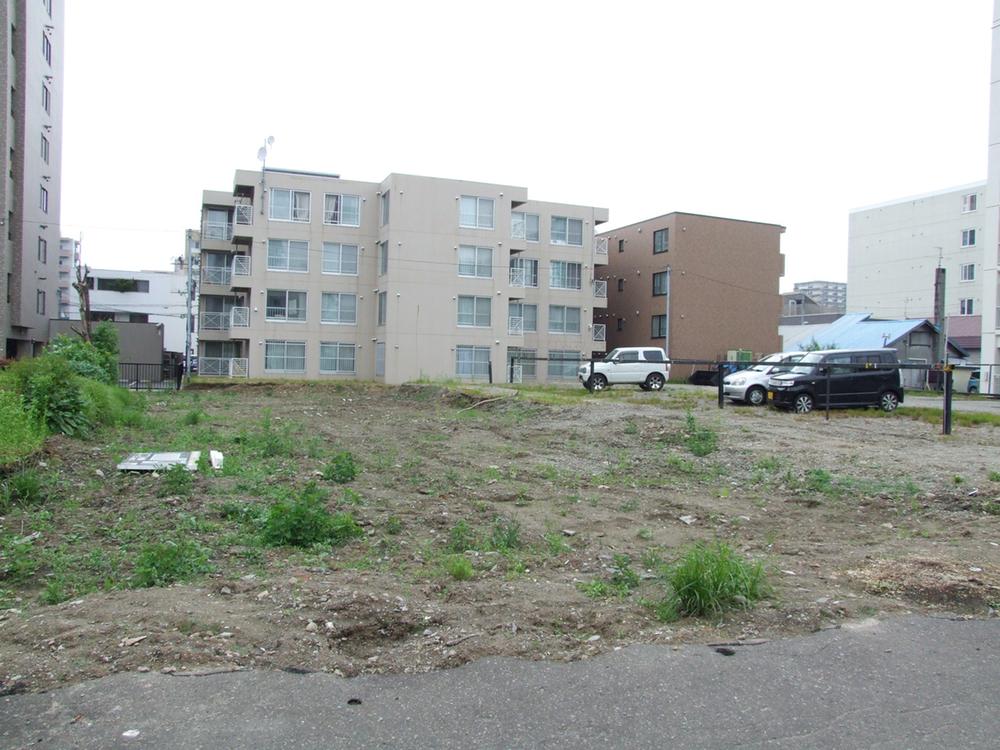 Local (June 2013) Shooting / A quiet residential area with calm. Enhancement also convenience in the city center near
現地(2013年6月)撮影/落ち着きのある閑静な住宅街。都心近くで利便性も充実
Building plan example (exterior photos)建物プラン例(外観写真) 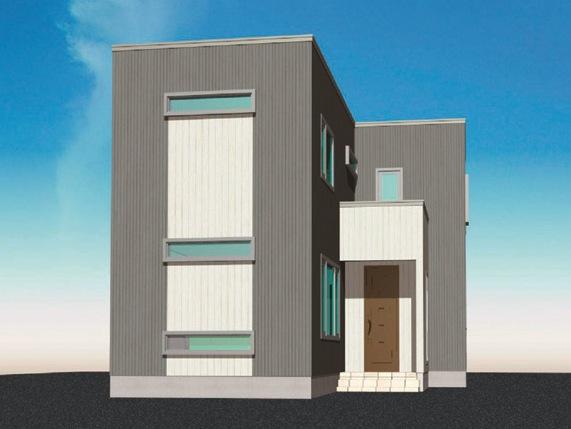 Building plan example / Building price 20,600,000 yen, Building area 107.65 sq m
建物プラン例/建物価格2060万円、建物面積107.65m2
Building plan example (floor plan)建物プラン例(間取り図) 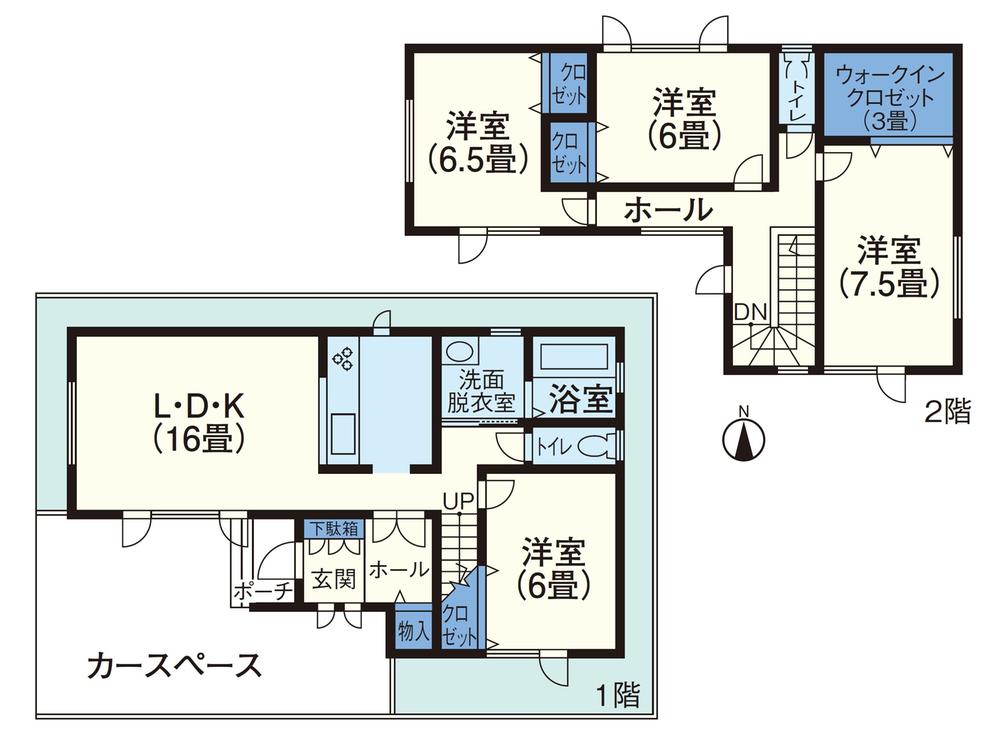 Building plan example (compartment B) 4LDK, Land price 13.8 million yen, Land area 103.92 sq m , Building price 20,600,000 yen, Building area 107.65 sq m
建物プラン例(区画B)4LDK、土地価格1380万円、土地面積103.92m2、建物価格2060万円、建物面積107.65m2
Local guide map現地案内図 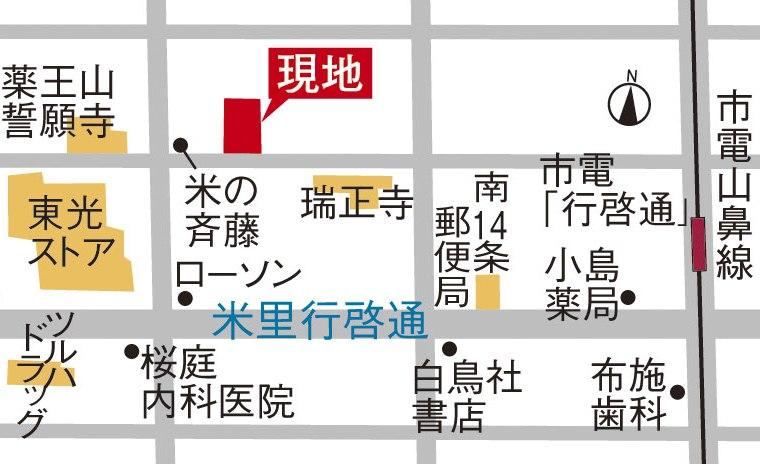 Local guide map / A 5-minute walk to the stop tram "Gyokei through", Walk to the subway "Horotairakyo" 11 minutes. The location of shopping facilities and fulfilling convenience enhancement
現地案内図/市電「行啓通」停へ徒歩5分、地下鉄「幌平橋」へ徒歩11分。買い物施設も充実した利便性充実の立地
Park公園 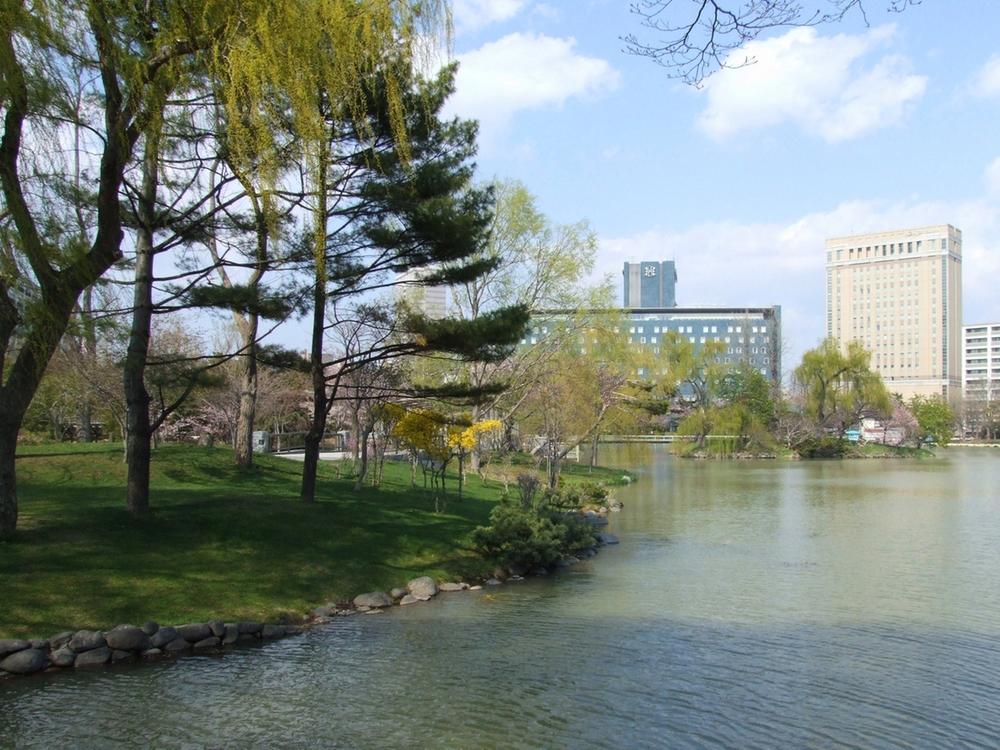 Nakajima Park until the 6-minute walk from the Nakajima Park where you can enjoy the 470m leisurely holiday
中島公園まで470m ゆったりと休日を楽しめる中島公園へは徒歩6分
Station駅 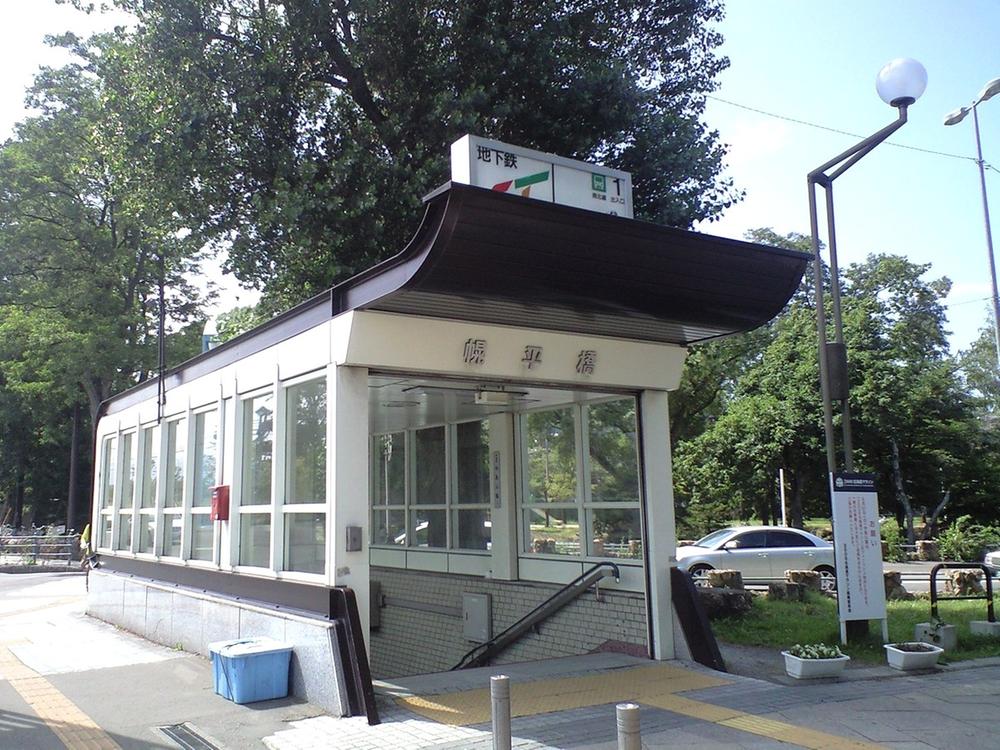 Subway "Horotairakyo" 820m walk 11 minutes to the station. Streetcar double access of a 5-minute walk to the "Gyokei through" stop
地下鉄「幌平橋」駅まで820m 徒歩11分。市電「行啓通」停へは徒歩5分のダブルアクセス
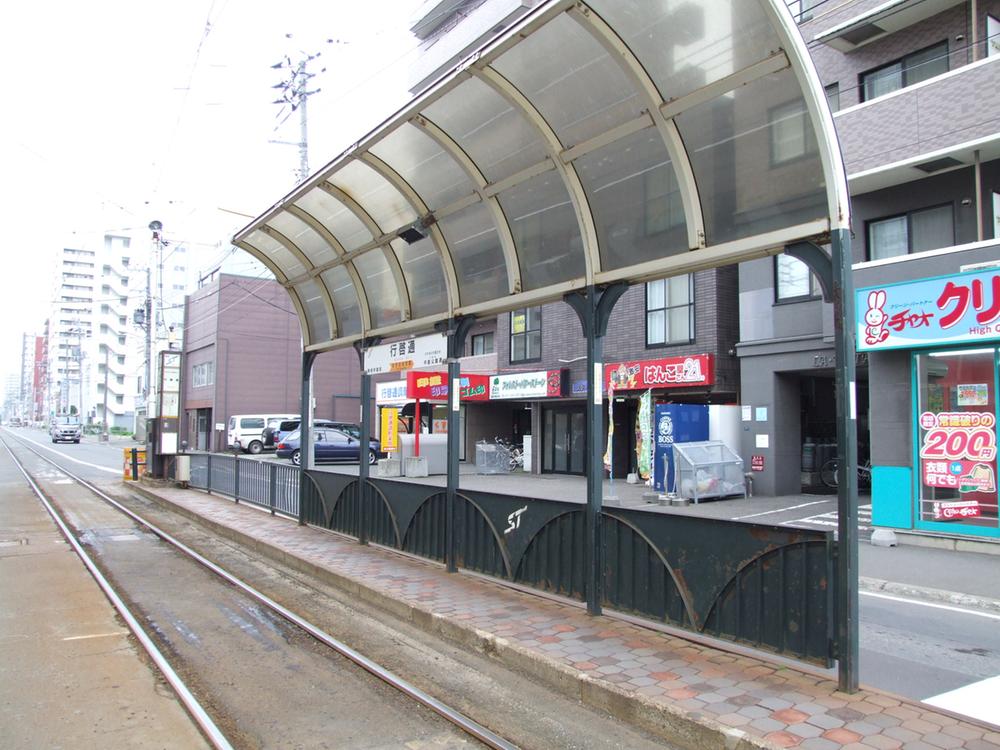 400m to stop tram "Gyokei through"
市電「行啓通」停まで400m
Primary school小学校 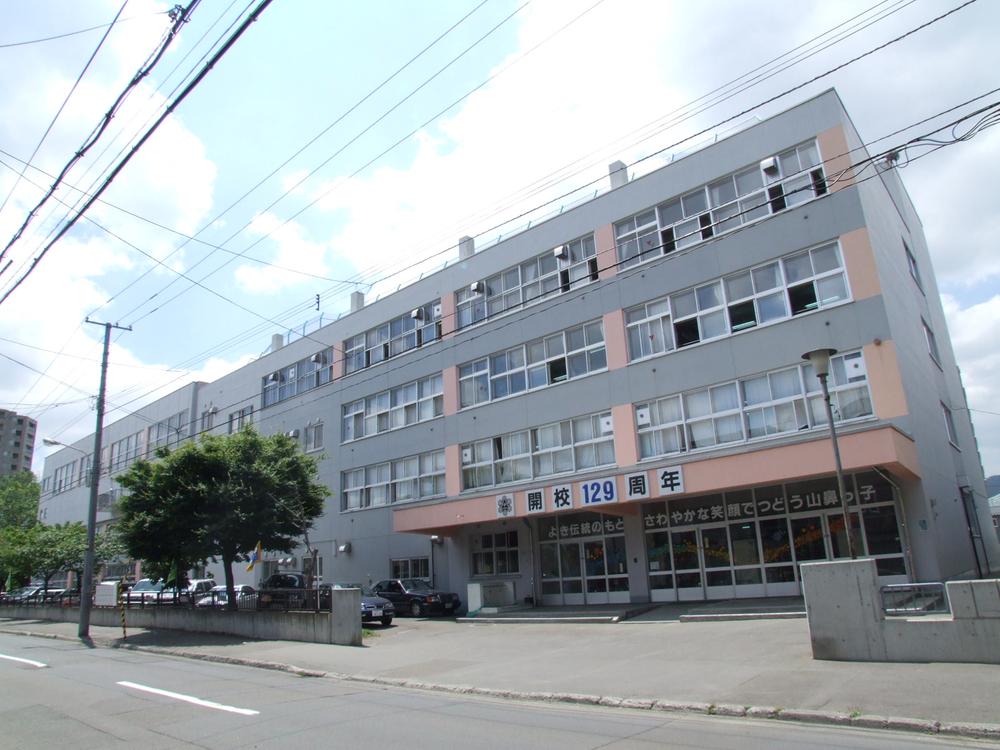 295m to Sapporo Tateyama nose Elementary School
札幌市立山鼻小学校まで295m
Junior high school中学校 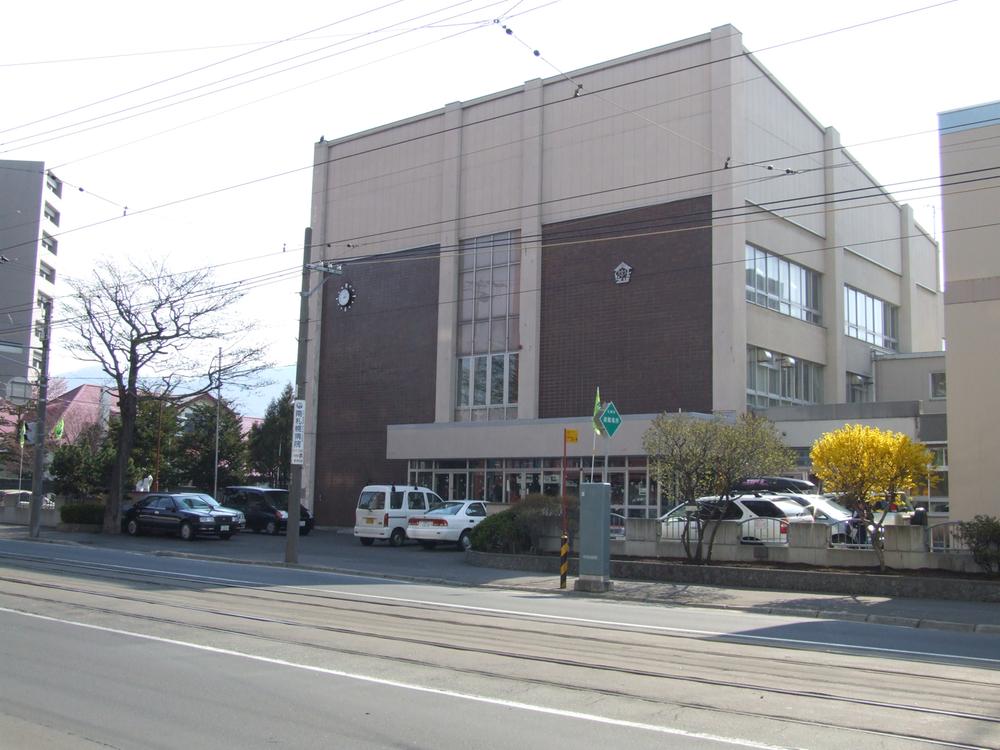 352m to Sapporo Tatsunaka Island junior high school
札幌市立中島中学校まで352m
Supermarketスーパー 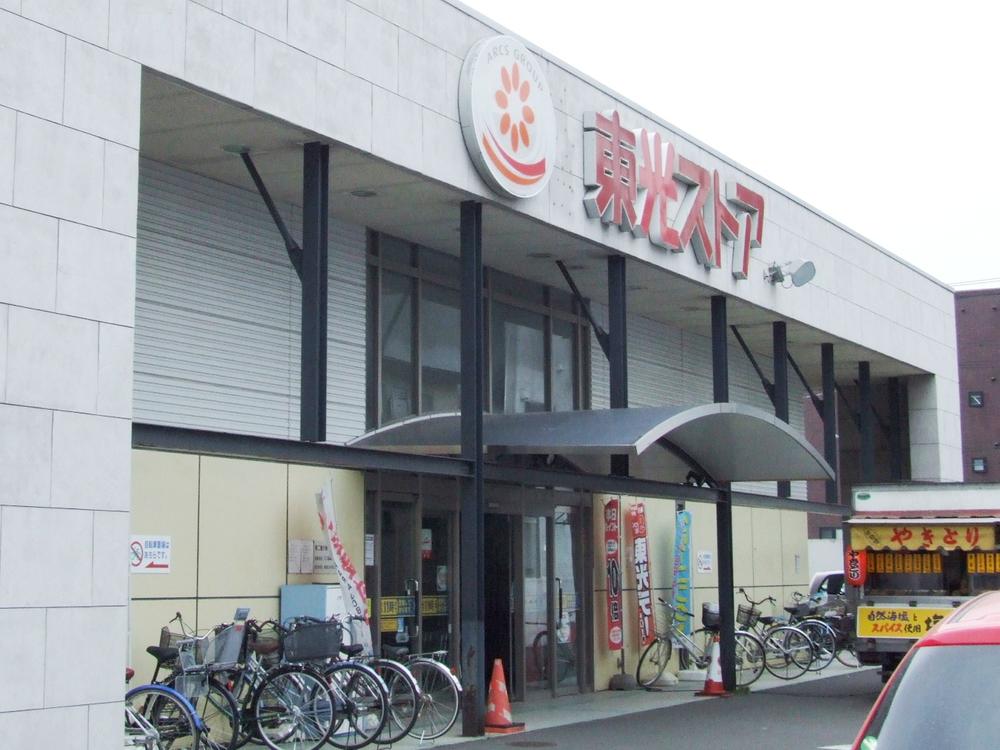 164m to Toko store Gyokei through shop
東光ストア行啓通店まで164m
Drug storeドラッグストア 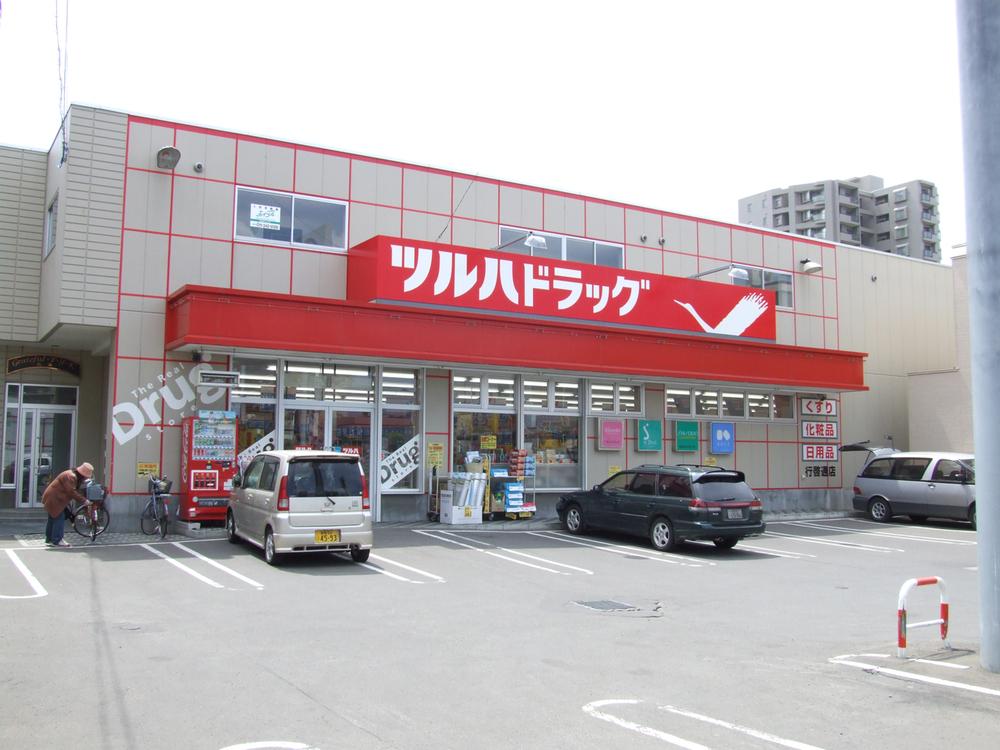 Tsuruha 277m to drag Gyokei through shop
ツルハドラッグ行啓通店まで277m
Kindergarten ・ Nursery幼稚園・保育園 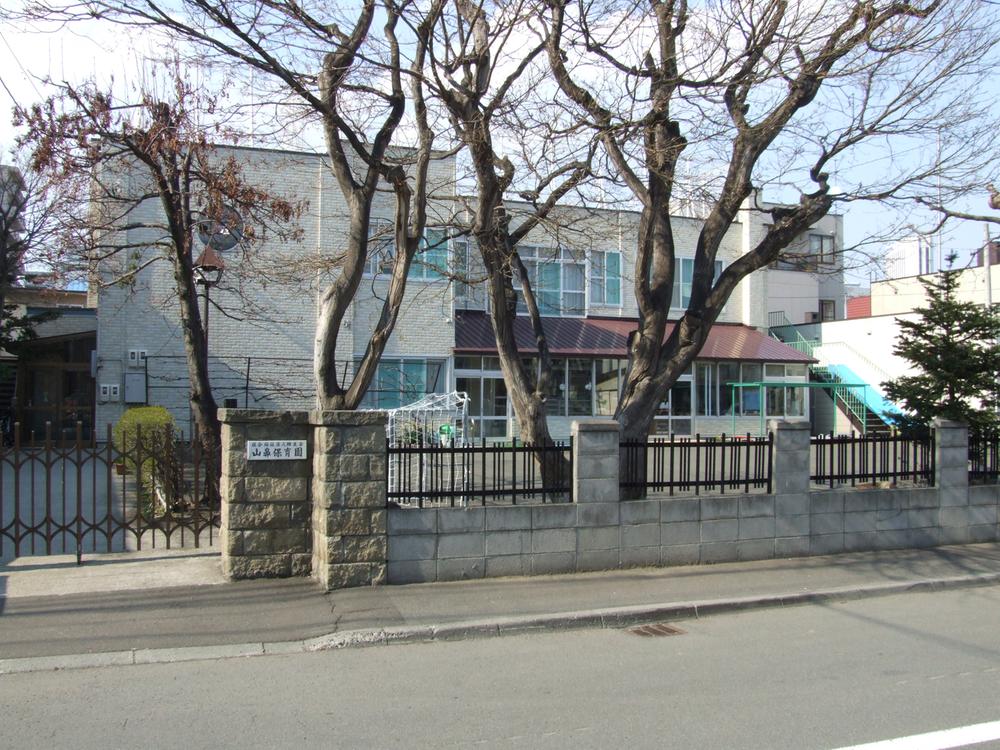 Yamahana to nursery school 332m
山鼻保育園まで332m
Local guide map現地案内図 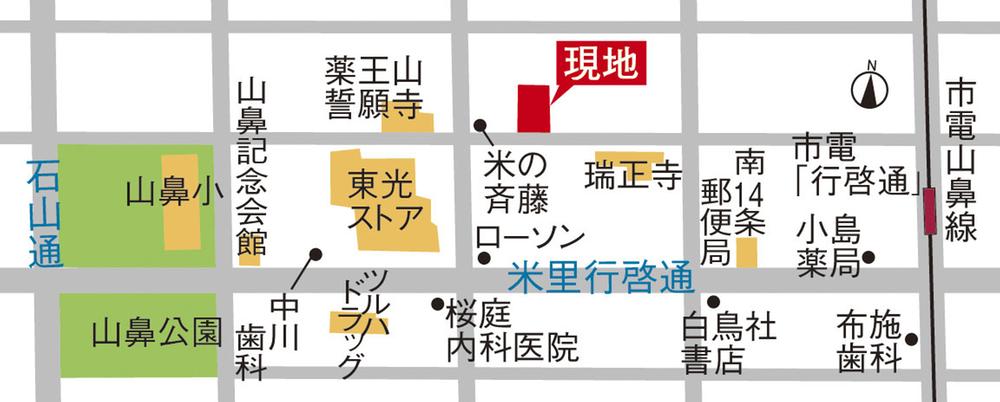 MAP
MAP
Exhibition hall / Showroom展示場/ショウルーム 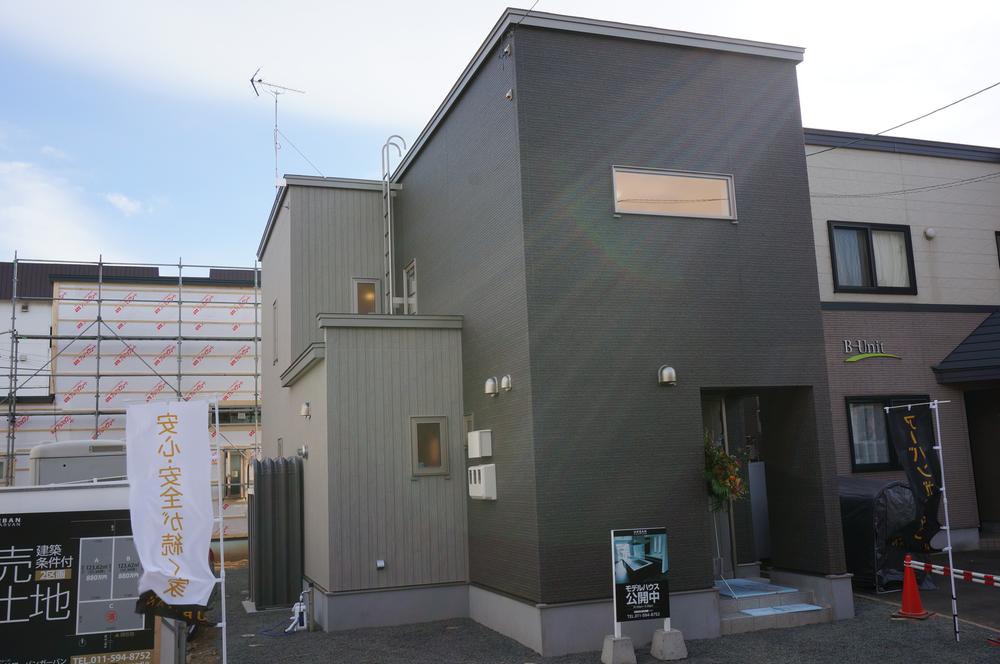 Hassamu model house published in! !
発寒モデルハウス公開中!!
Model house photoモデルハウス写真 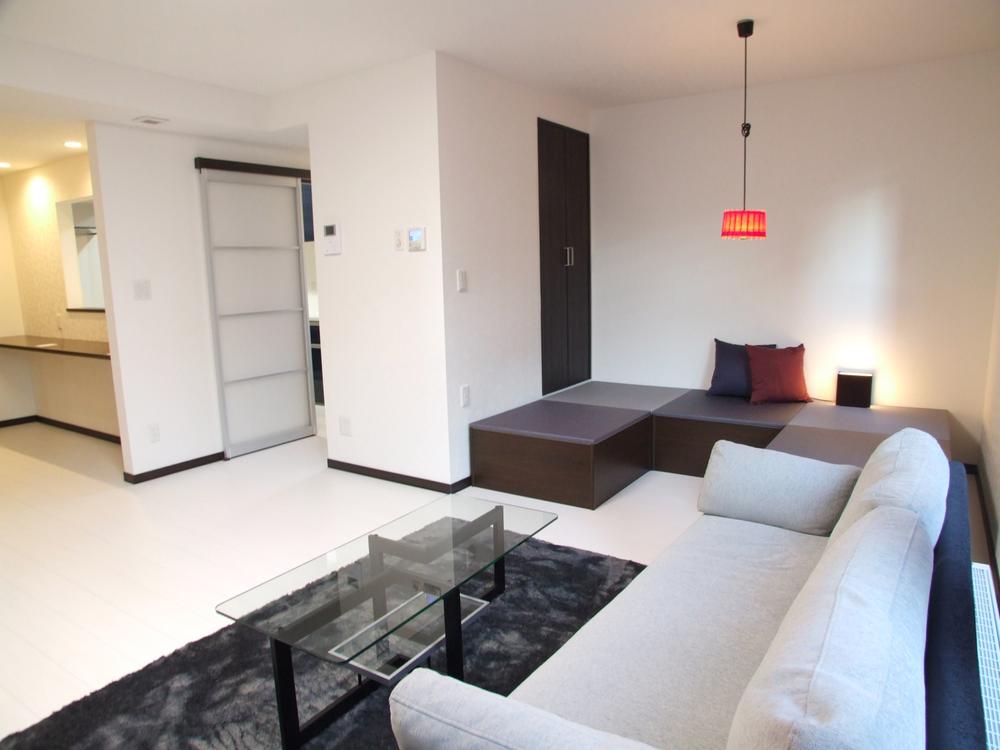 Hassamu model house published in! !
発寒モデルハウス公開中!!
Location
| 




















