Land/Building » Hokkaido » Chuo-ku, Sapporo
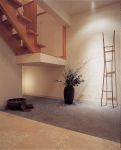 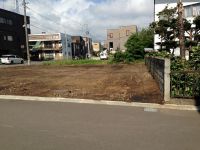
| | Hokkaido Chuo-ku, Sapporo 北海道札幌市中央区 |
| Subway Tozai Line "Nishi 28-chome" walk 12 minutes 地下鉄東西線「西28丁目」歩12分 |
| Subway "Nishi 28-chome" station 12 minutes' walk. South corner lot. A quiet residential area of Miyanomori. Miyanomori until the elementary school a 5-minute walk. Koryonaka schools under. The location of the child-rearing environment enhancement of the educational area. 地下鉄「西28丁目」駅徒歩12分。南角地。宮の森の閑静な住宅街。宮の森小学校まで徒歩5分。向陵中校下。文教エリアの子育て環境充実の立地。 |
| ・ Walk within commuting distance from the subway station ・ Building coverage can have a high degree use of the site 60%, Volume rate of 200% of the first-class medium and high-rise exclusive residential area ・ Ideal for study and reading because it is calm living environment in a quiet residential area ・ Connection convenience good in uptown Street and North Article 1 as if ask drove ・ Also something walk in the quaint streets reminiscent of the ancient capital of Honshu ・ It is a valuable area of value-added that is sandwiched between the city and the mountain ・地下鉄駅から徒歩通勤圏内・敷地の高度利用が可能な建ぺい率60%、容積率200%の第一種中高層住居専用地域・閑静な住宅街で落ち着いた生活環境なので勉強や読書に最適・車を走らせれば山の手通りと北1条通りに繋がり利便性良好・本州の古都を思わせる趣のある路地で散歩なんかも・街と山に挟まれた付加価値のある貴重なエリアです |
Features pickup 特徴ピックアップ | | Yang per good / Siemens south road / Or more before road 6m / Corner lot / Flat terrain 陽当り良好 /南側道路面す /前道6m以上 /角地 /平坦地 | Property name 物件名 | | North design architecture studio Miyanomori 3 Article 7-chome 北デザイン建築工房 宮の森3条7丁目 | Price 価格 | | 14.6 million yen 1460万円 | Building coverage, floor area ratio 建ぺい率・容積率 | | 60% ・ 200% 60%・200% | Sales compartment 販売区画数 | | 1 compartment 1区画 | Total number of compartments 総区画数 | | 1 compartment 1区画 | Land area 土地面積 | | 82.7 sq m 82.7m2 | Driveway burden-road 私道負担・道路 | | Nothing, Southeast 6.5m width (contact the road width 7.4m) 無、南東6.5m幅(接道幅7.4m) | Land situation 土地状況 | | Vacant lot 更地 | Address 住所 | | Hokkaido Chuo-ku, Sapporo Miyanomorisanjo 7 北海道札幌市中央区宮の森三条7 | Traffic 交通 | | Subway Tozai Line "Nishi 28-chome" walk 12 minutes 地下鉄東西線「西28丁目」歩12分
| Related links 関連リンク | | [Related Sites of this company] 【この会社の関連サイト】 | Contact お問い合せ先 | | (Ltd.) north design architecture studio TEL: 011-644-7444 Please inquire as "saw SUUMO (Sumo)" (株)北デザイン建築工房TEL:011-644-7444「SUUMO(スーモ)を見た」と問い合わせください | Land of the right form 土地の権利形態 | | Ownership 所有権 | Building condition 建築条件 | | With 付 | Time delivery 引き渡し時期 | | Immediate delivery allowed 即引渡し可 | Land category 地目 | | Residential land 宅地 | Use district 用途地域 | | One middle and high 1種中高 | Other limitations その他制限事項 | | Regulations have by the Landscape Act 景観法による規制有 | Overview and notices その他概要・特記事項 | | Facilities: Public Water Supply, This sewage, City gas 設備:公営水道、本下水、都市ガス | Company profile 会社概要 | | <Seller> Governor of Hokkaido Ishikari (2) No. 007126 (Ltd.) north design architecture studio Yubinbango064-0951 Hokkaido Chuo-ku, Sapporo Miyanomoriichijo 10-7-20 <売主>北海道知事石狩(2)第007126号(株)北デザイン建築工房〒064-0951 北海道札幌市中央区宮の森一条10-7-20 |
Compartment view + building plan example区画図+建物プラン例 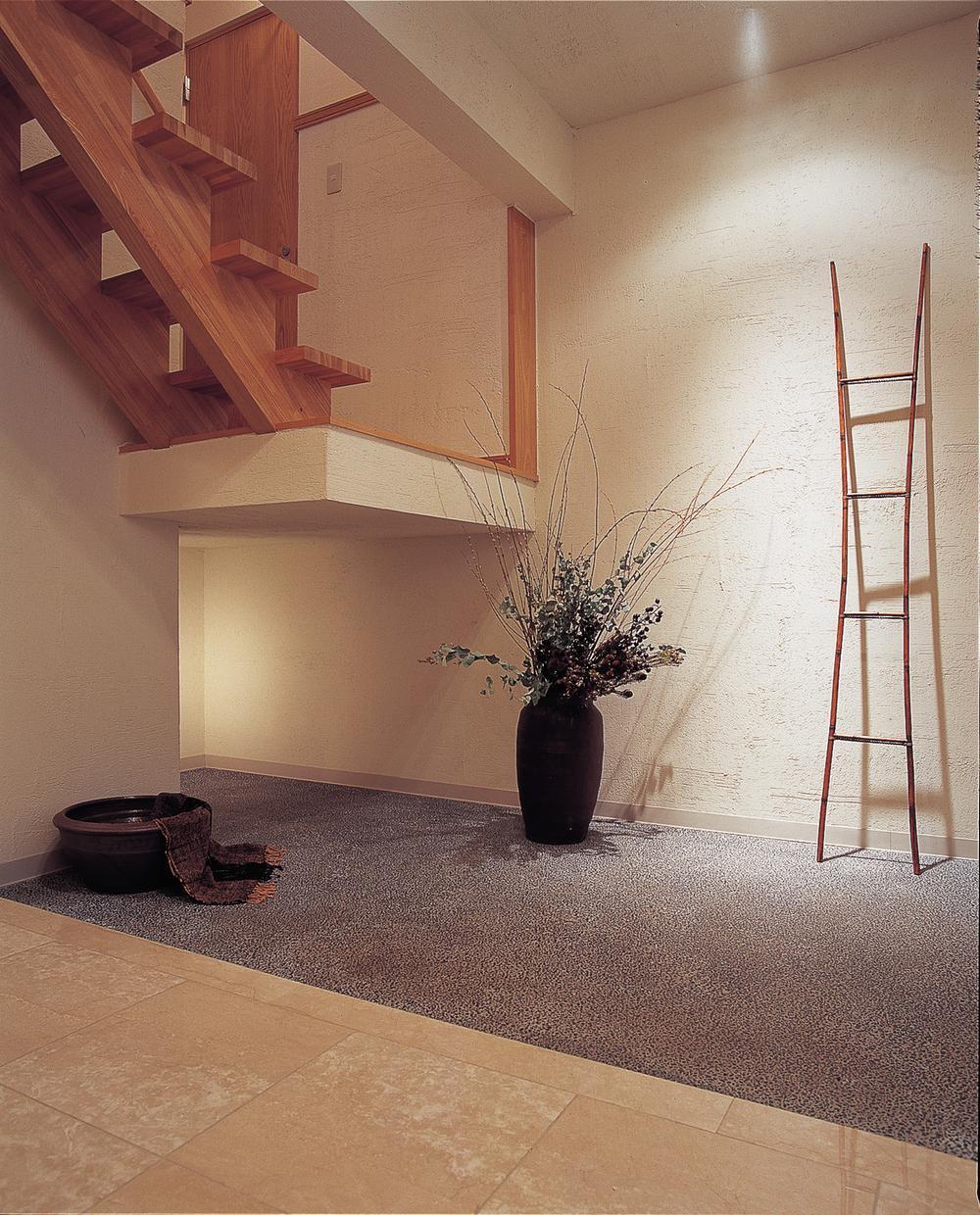 North design architecture studio
北デザイン建築工房
Local land photo現地土地写真 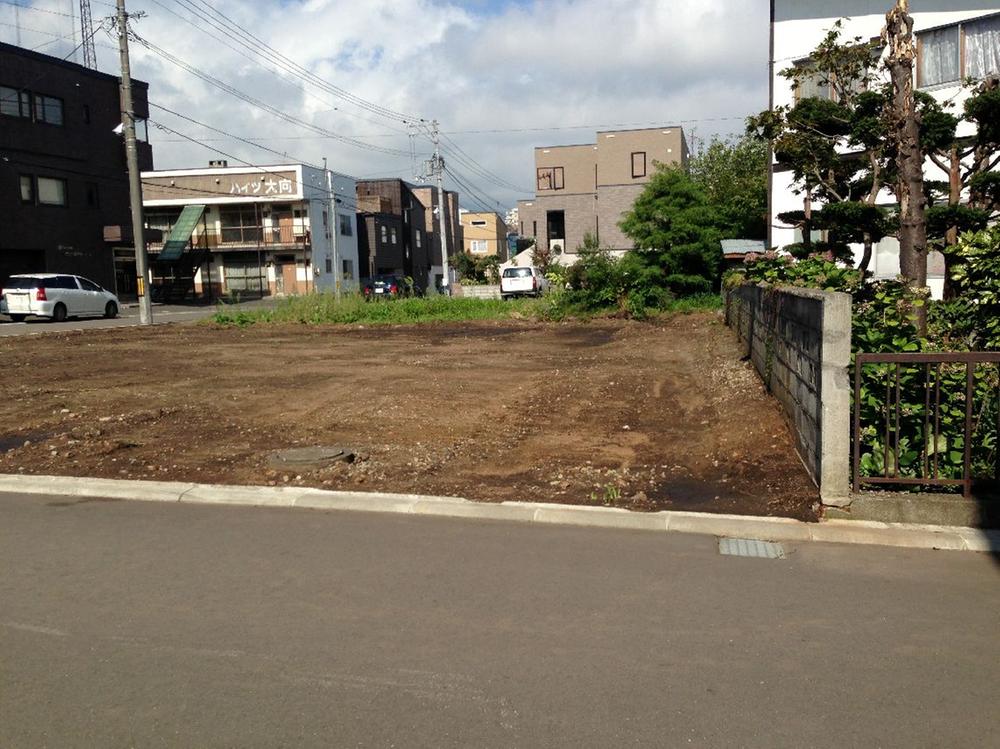 Local (10 May 2013) is shooting 82 sq m.
現地(2013年10月)撮影82m2です。
Compartment figure区画図 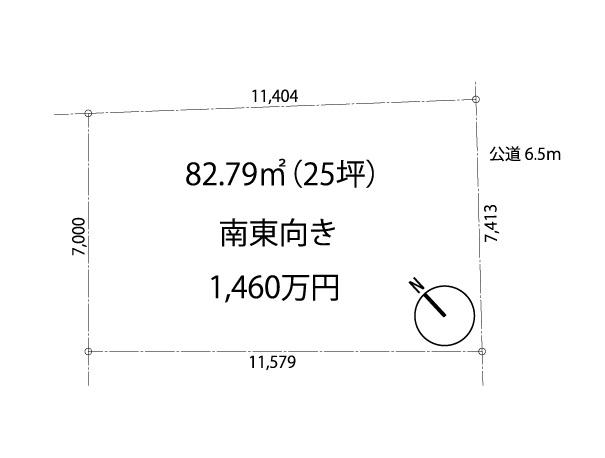 Land price 14.6 million yen, It is a land area 82.7 sq m 82 sq m.
土地価格1460万円、土地面積82.7m2 82m2です。
Local photos, including front road前面道路含む現地写真 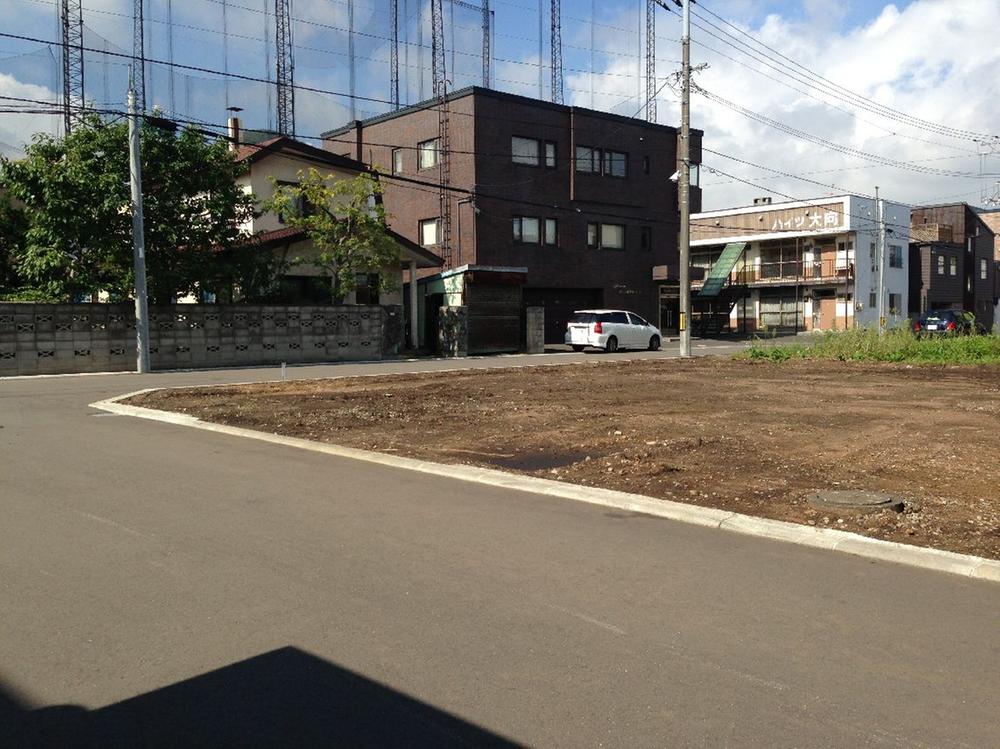 Local (10 May 2013) is shooting 82 sq m.
現地(2013年10月)撮影82m2です。
Building plan example (introspection photo)建物プラン例(内観写真) 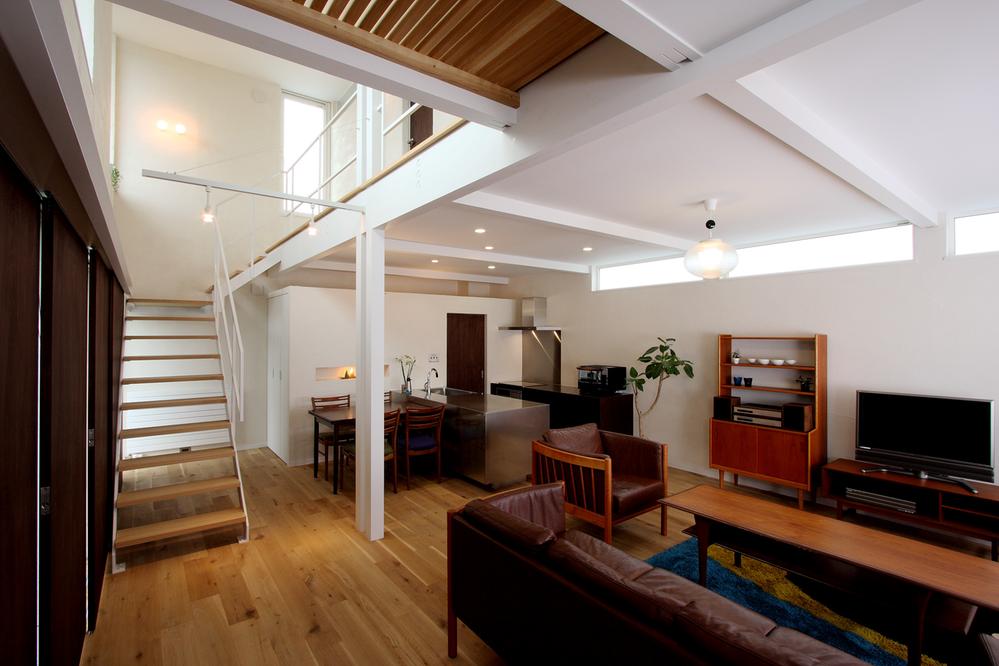 Building plan example (2-story type) building price 20,700,000 yen, Building area 90 sq m
建物プラン例(2階建タイプ)建物価格2070万円、建物面積90m2
Building plan example (floor plan)建物プラン例(間取り図) 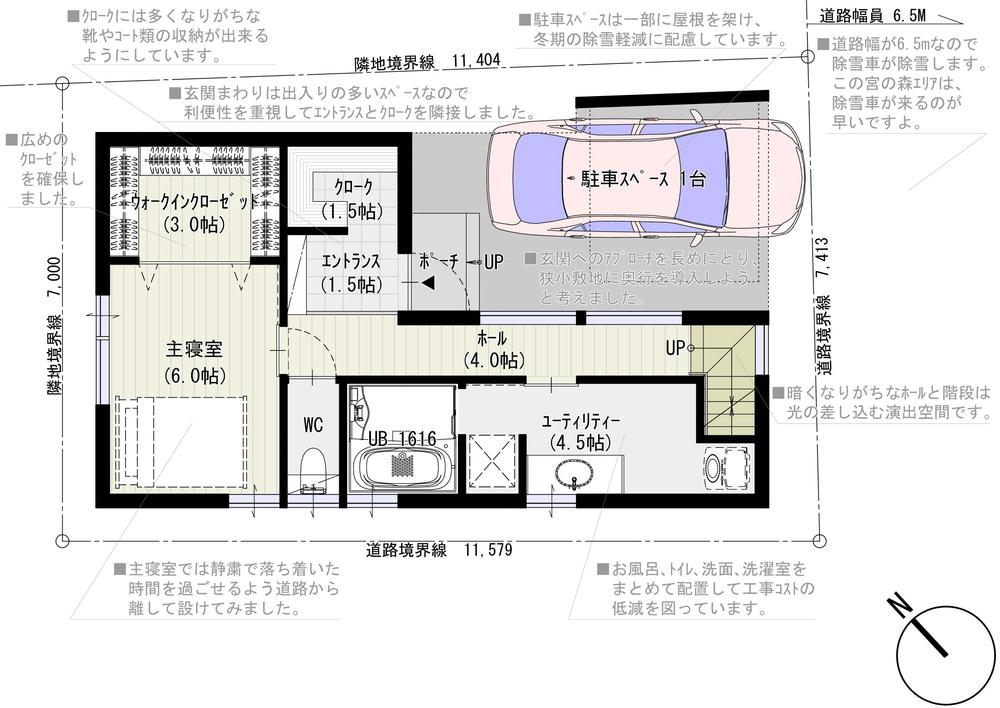 Building plan example (2-story type) Building price 20,700,000 yen, Building area 90 sq m
建物プラン例(2階建タイプ)
建物価格2070万円、建物面積90m2
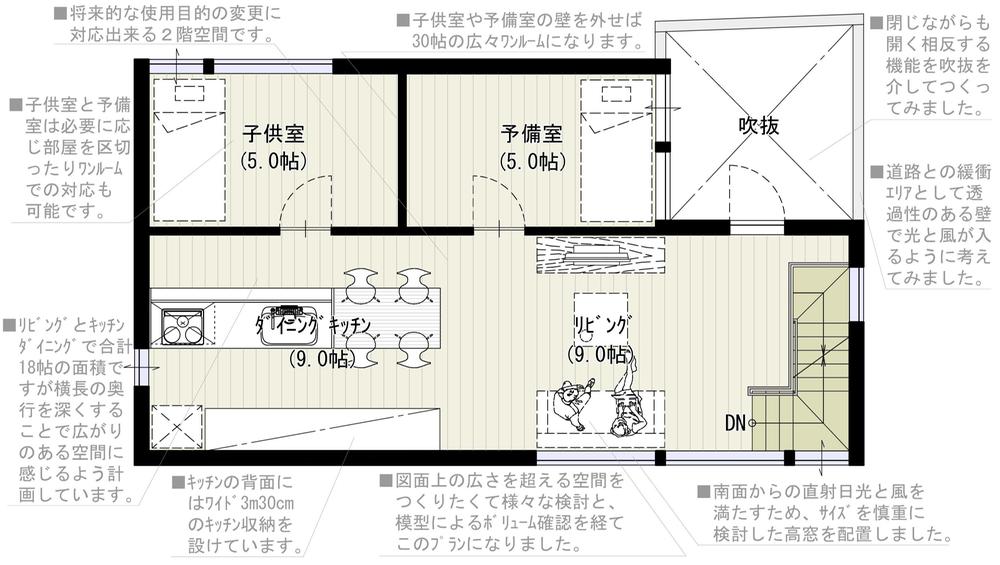 Building plan example (2-story type) Building price 20,700,000 yen, Building area 90 sq m
建物プラン例(2階建タイプ)
建物価格2070万円、建物面積90m2
Building plan example (Perth ・ appearance)建物プラン例(パース・外観) 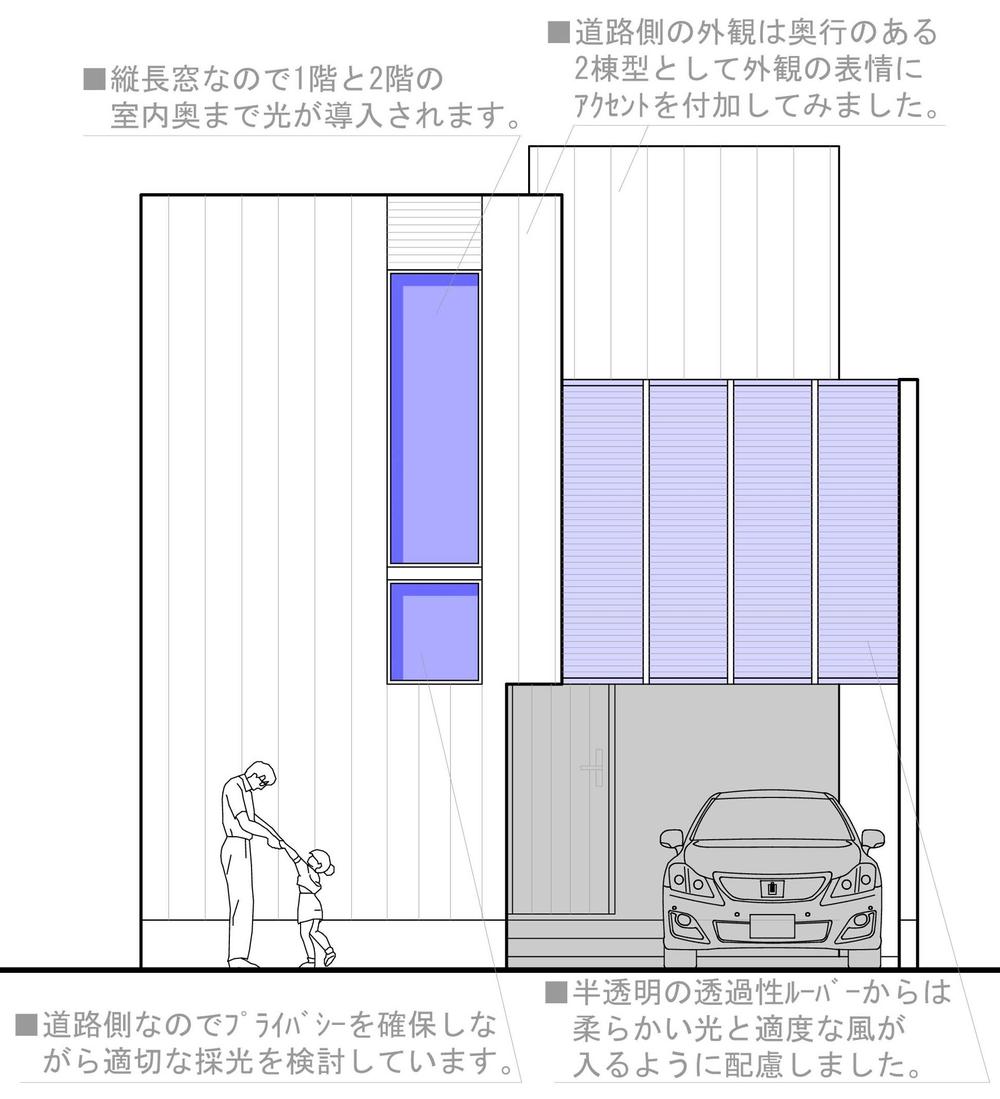 Building plan example (2-story type) Building price 20,700,000 yen, Building area 90 sq m
建物プラン例(2階建タイプ)
建物価格2070万円、建物面積90m2
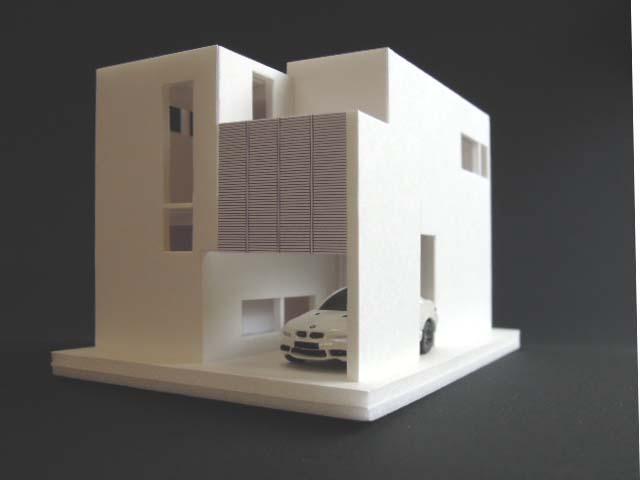 Building complete model (2-story type) Building price 20,700,000 yen, Building area 90 sq m
建物完成模型(2階建タイプ)
建物価格2070万円、建物面積90m2
Primary school小学校 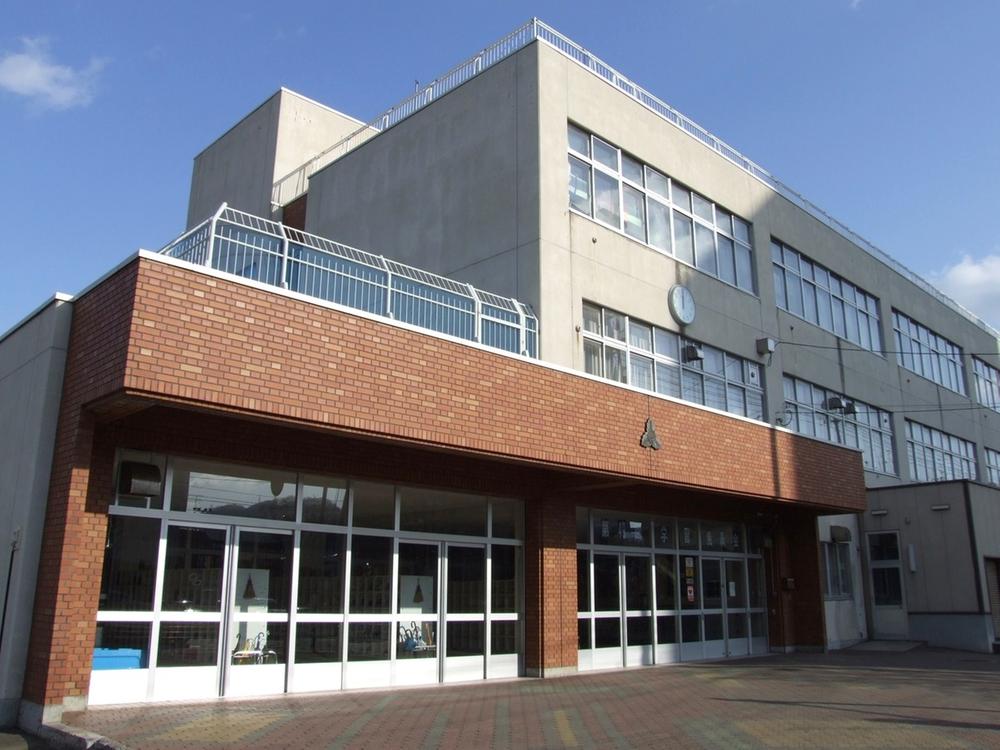 443m to Sapporo Municipal Miyanomori Elementary School
札幌市立宮の森小学校まで443m
Junior high school中学校 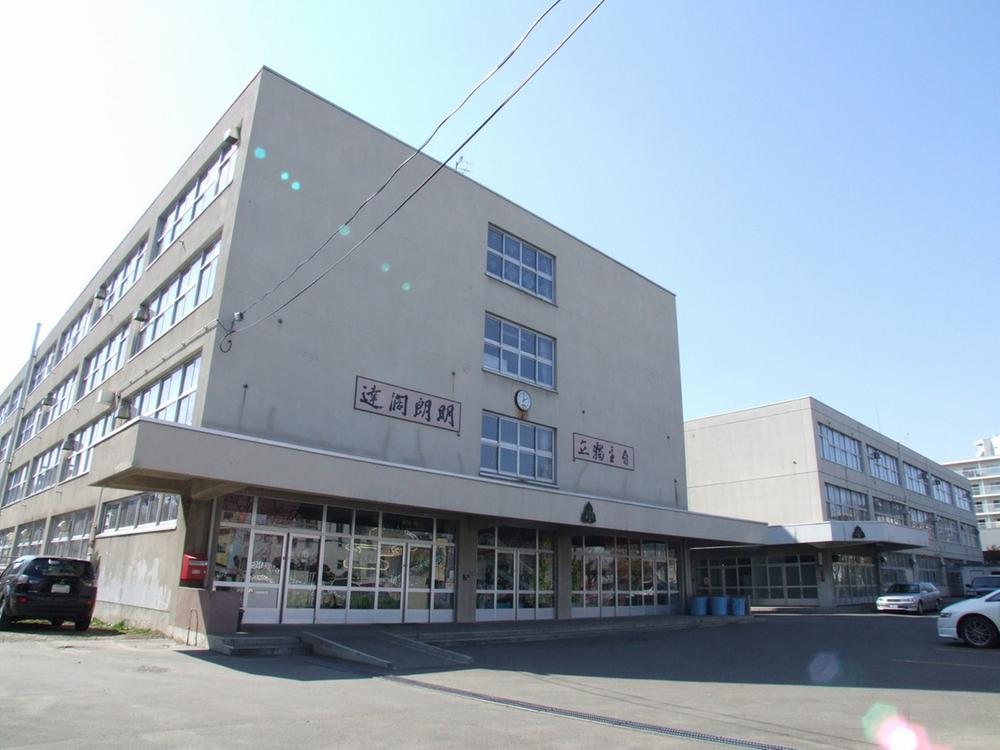 Sapporo City Koryonaka 1045m to school
札幌市立向陵中学校まで1045m
Station駅 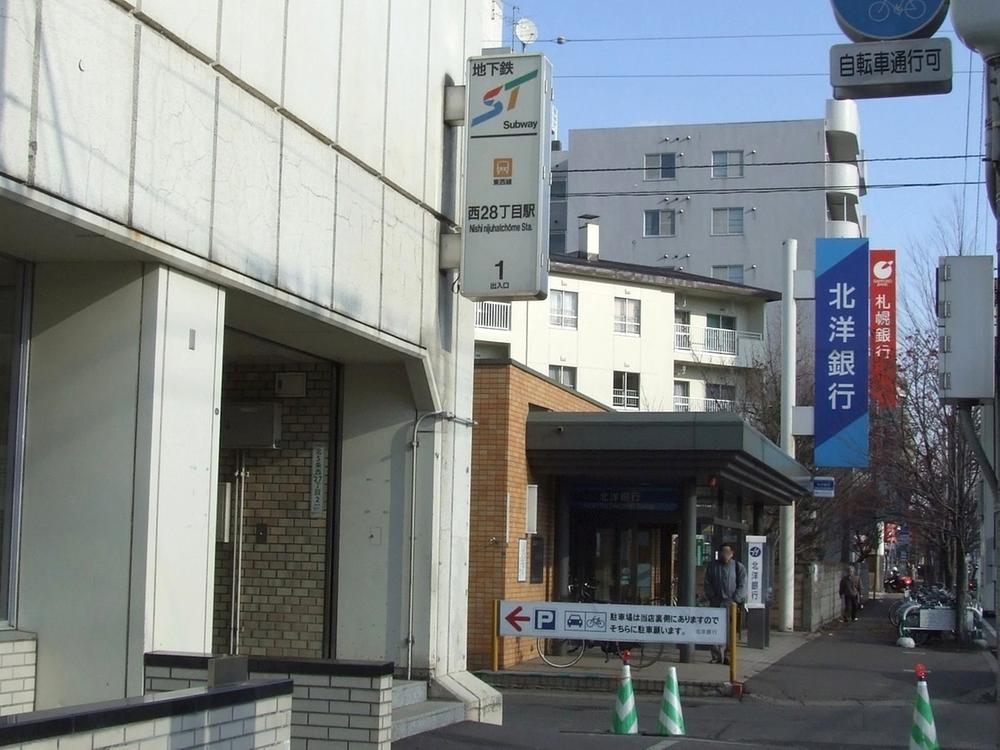 960m Metro "Nishi 28-chome" station
地下鉄「西28丁目」駅まで960m
Supermarketスーパー 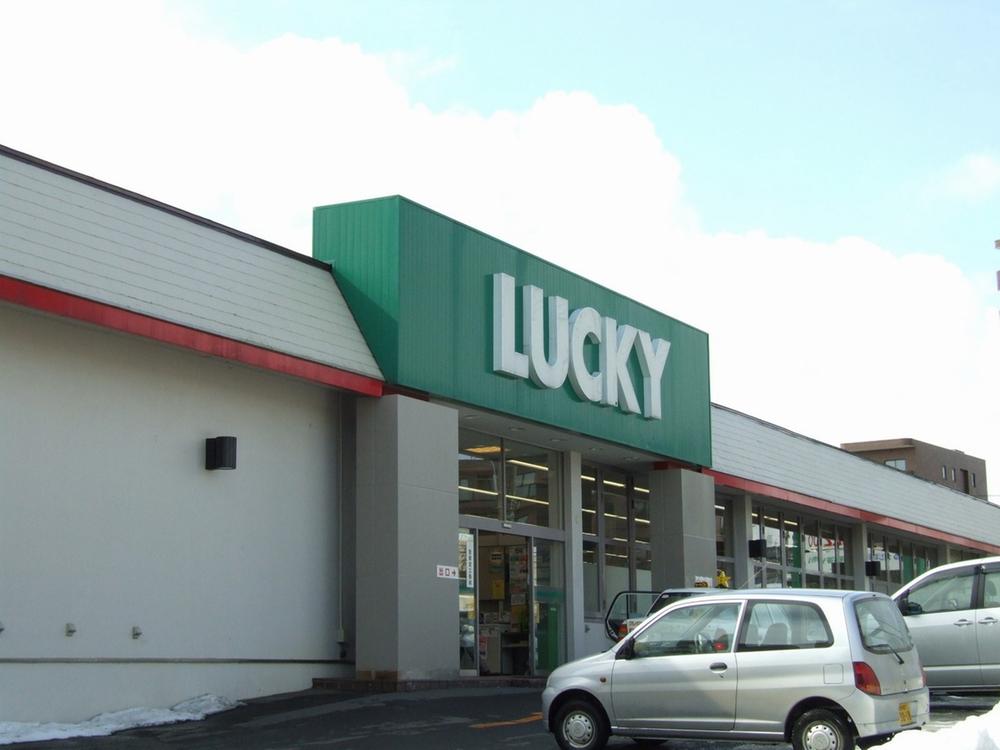 Until Lucky uptown shop 576m
ラッキー山の手店まで576m
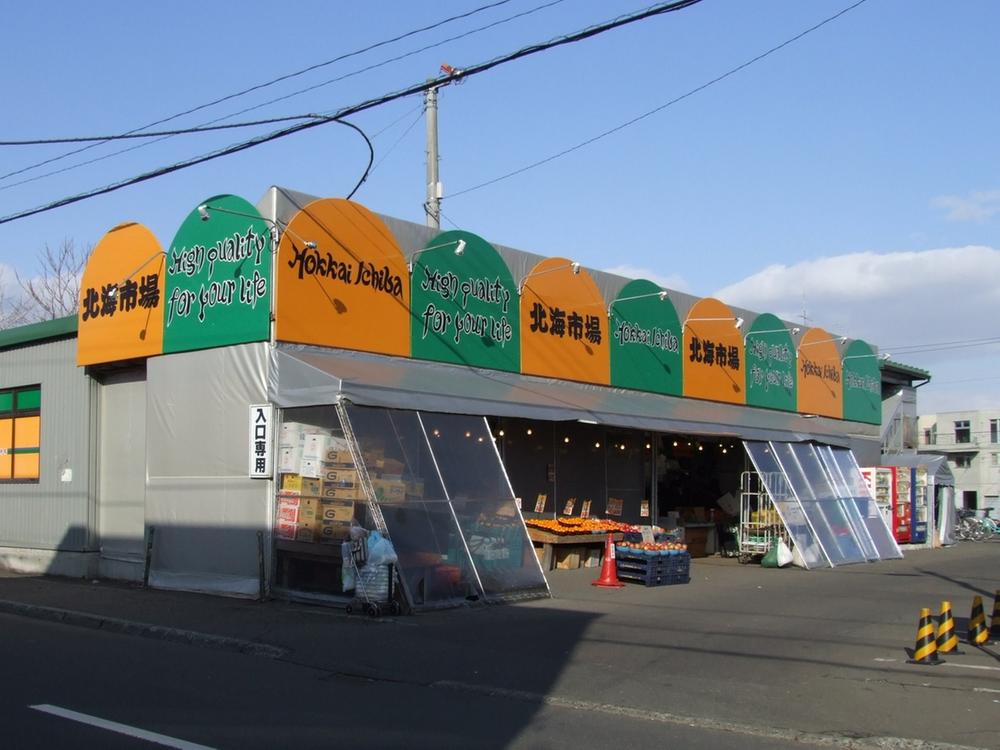 659m to the North Sea market Miyanomori shop
北海市場宮の森店まで659m
Convenience storeコンビニ 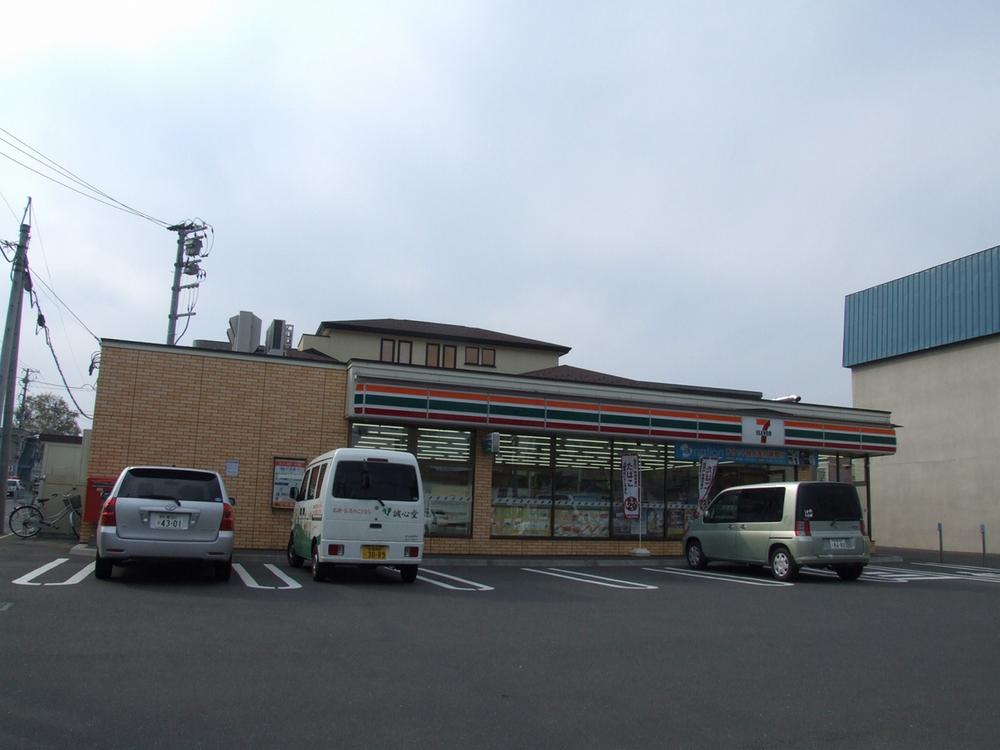 590m to Seven-Eleven Sapporo Miyanomori Article 4 stores
セブンイレブン札幌宮の森4条店まで590m
Home centerホームセンター 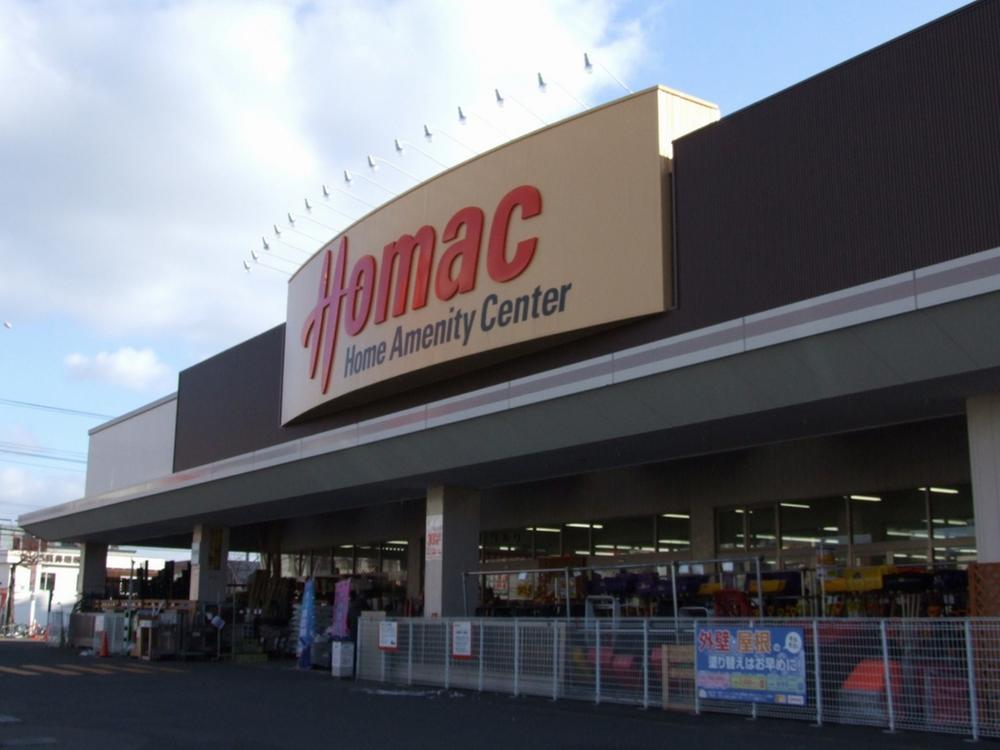 Homac Corporation until uptown shop 755m
ホーマック山の手店まで755m
High school ・ College高校・高専 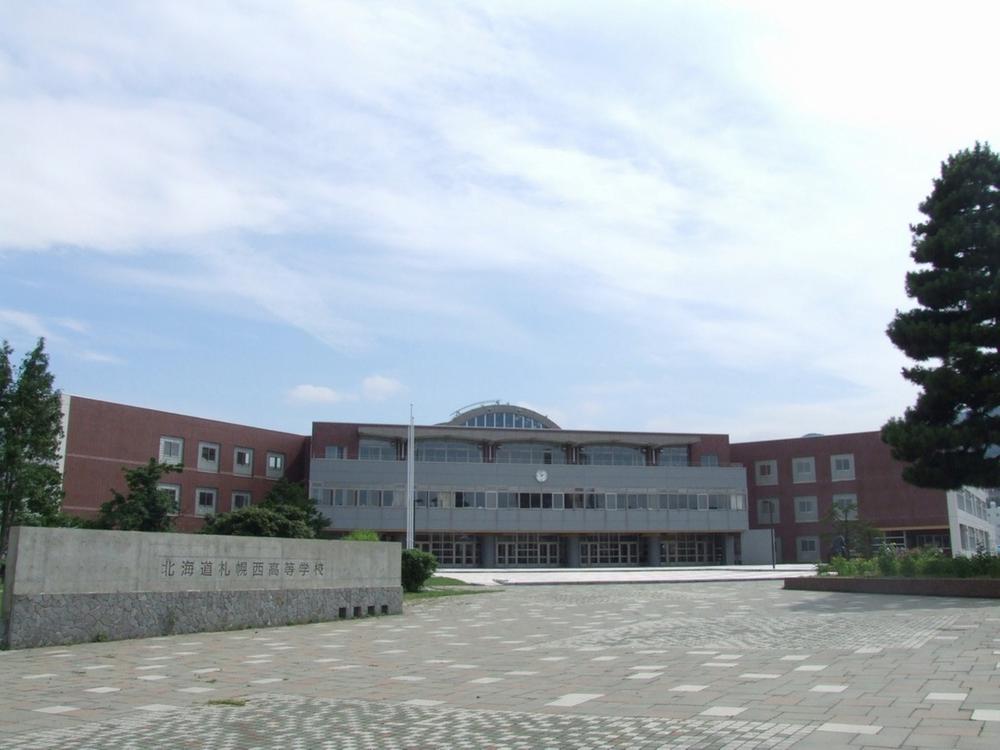 638m to Hokkaido Sapporo Nishi High School
北海道札幌西高校まで638m
Hospital病院 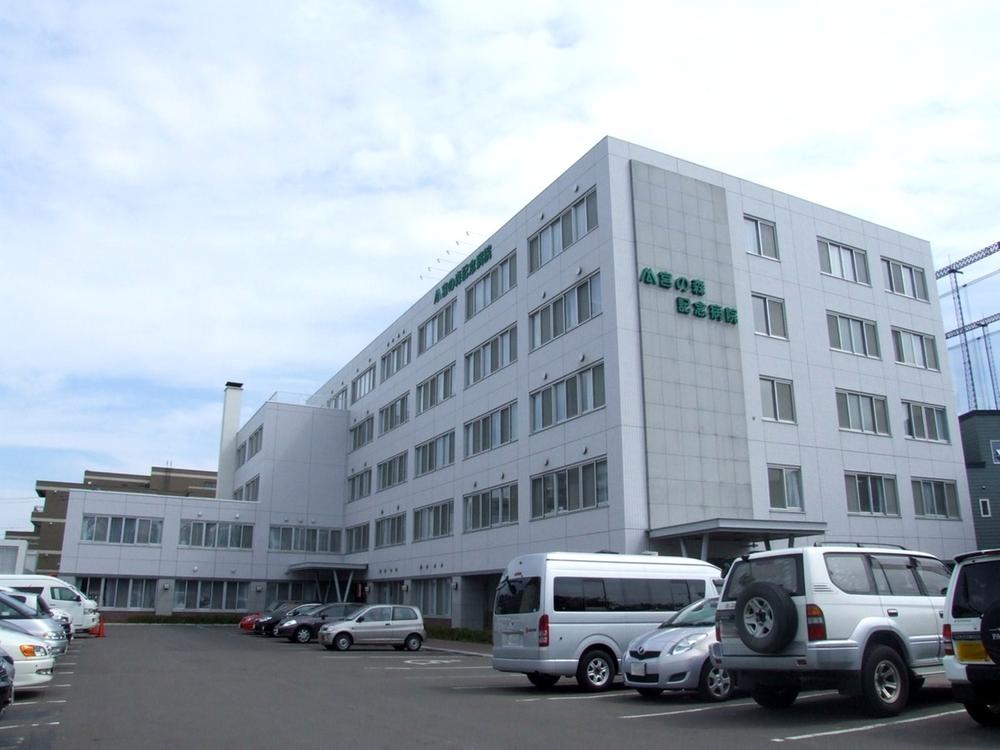 194m until the medical corporation Sanseikai Miyanomorikinenbyoin
医療法人讃生会宮の森記念病院まで194m
Location
| 


















