Land/Building » Hokkaido » Sapporo Kita-ku
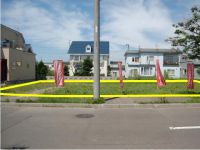 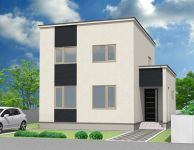
| | Sapporo, Hokkaido, Kita-ku, 北海道札幌市北区 |
| JR Sasshō Line "Ainosato Kyoikudai" walk 15 minutes JR札沼線「あいの里教育大」歩15分 |
| Iwakura Home "Park Ritz Ainosato" perfect for the child-rearing generation green full of a quiet residential area イワクラホーム「パークリッツあいの里」子育て世代にぴったりな緑あふれる閑静な住宅地 |
| ■ Easy to use in child-rearing generation Recommended Plan Available ■ Close to the location where the size of the park is in close proximity ■子育て世代に使いやすい おすすめプラン有■近隣に大小の公園が近接するロケーション |
Features pickup 特徴ピックアップ | | 2 along the line more accessible / Land 50 square meters or more / Vacant lot passes / Super close / Yang per good / Siemens south road / A quiet residential area / Or more before road 6m / Shaping land / Leafy residential area / Maintained sidewalk / Flat terrain / Building plan example there 2沿線以上利用可 /土地50坪以上 /更地渡し /スーパーが近い /陽当り良好 /南側道路面す /閑静な住宅地 /前道6m以上 /整形地 /緑豊かな住宅地 /整備された歩道 /平坦地 /建物プラン例有り | Price 価格 | | 6.3 million yen 630万円 | Building coverage, floor area ratio 建ぺい率・容積率 | | Kenpei rate: 40%, Volume ratio: 80% 建ペい率:40%、容積率:80% | Sales compartment 販売区画数 | | 2 compartment 2区画 | Total number of compartments 総区画数 | | 9 compartment 9区画 | Land area 土地面積 | | 198 sq m (59.89 square meters) 198m2(59.89坪) | Driveway burden-road 私道負担・道路 | | Road width: 12m, Asphaltic pavement 道路幅:12m、アスファルト舗装 | Land situation 土地状況 | | Vacant lot 更地 | Address 住所 | | Hokkaido Sapporo Kita Ward Ainosatoyonjo 5-24 北海道札幌市北区あいの里四条5-24 | Traffic 交通 | | JR Sasshō Line "Ainosato Kyoikudai" walk 15 minutes
JR Sasshō Line "Ainosato park" walk 19 minutes JR札沼線「あいの里教育大」歩15分
JR札沼線「あいの里公園」歩19分
| Related links 関連リンク | | [Related Sites of this company] 【この会社の関連サイト】 | Contact お問い合せ先 | | TEL: 0800-603-0999 [Toll free] mobile phone ・ Also available from PHS
Caller ID is not notified
Please contact the "saw SUUMO (Sumo)"
If it does not lead, If the real estate company TEL:0800-603-0999【通話料無料】携帯電話・PHSからもご利用いただけます
発信者番号は通知されません
「SUUMO(スーモ)を見た」と問い合わせください
つながらない方、不動産会社の方は
| Most price range 最多価格帯 | | 6 million yen (two-compartment) 600万円台(2区画) | Land of the right form 土地の権利形態 | | Ownership 所有権 | Building condition 建築条件 | | With 付 | Land category 地目 | | field 畑 | Use district 用途地域 | | One low-rise 1種低層 | Overview and notices その他概要・特記事項 | | Facilities: Public Water Supply, This sewage 設備:公営水道、本下水 | Company profile 会社概要 | | <Seller> Governor of Hokkaido Ishikari (12) No. 03/000906 (Corporation) Hokkaido Building Lots and Buildings Transaction Business Association (One company) Hokkaido Real Estate Fair Trade Council member Iwakura Home Co., central Hokkaido Sales Section Yubinbango062-0912 Sapporo, Hokkaido Toyohira-ku, waterwheel-cho 5-10-10 <売主>北海道知事石狩(12)第000906号(公社)北海道宅地建物取引業協会会員 (一社)北海道不動産公正取引協議会加盟イワクラホーム(株)道央営業課〒062-0912 北海道札幌市豊平区水車町5-10-10 |
Local photos, including front road前面道路含む現地写真 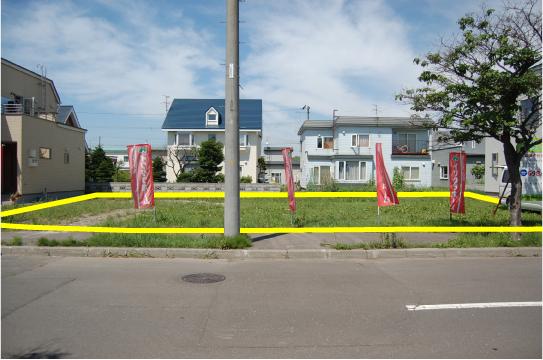 Local Photo 1
現地写真1
Building plan example (Perth ・ appearance)建物プラン例(パース・外観) 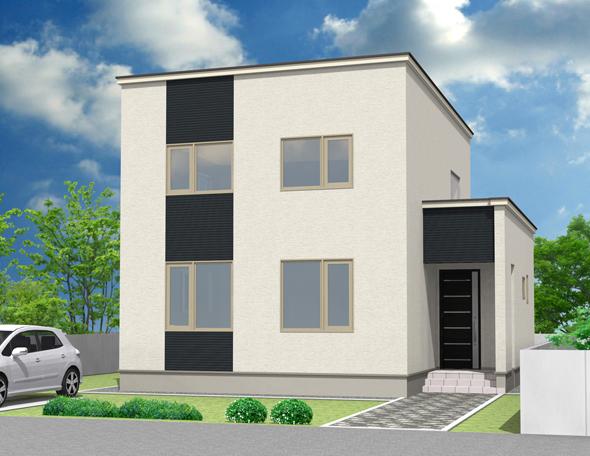 Building plan Reigaikan Perth
建物プラン例外観パース
Compartment view + building plan example区画図+建物プラン例 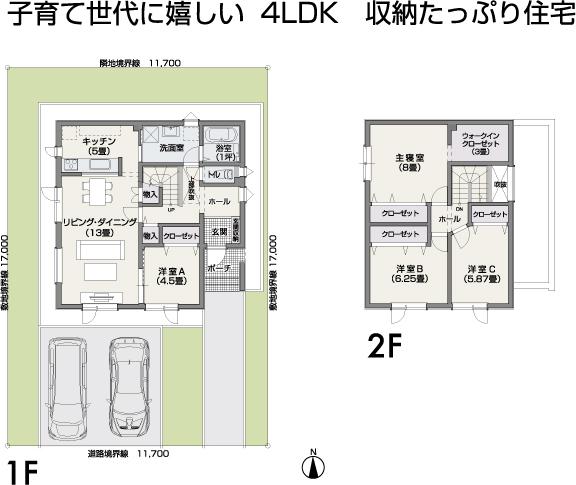 Building plan example (NO.6) 4LDK, Land price 6.3 million yen, Land area 198 sq m , Building price 20,520,000 yen, Building area 114.16 sq m
建物プラン例(NO.6)4LDK、土地価格630万円、土地面積198m2、建物価格2052万円、建物面積114.16m2
Compartment figure区画図 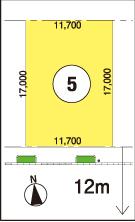 Land price 6.3 million yen, Land area 198 sq m
土地価格630万円、土地面積198m2
Local land photo現地土地写真 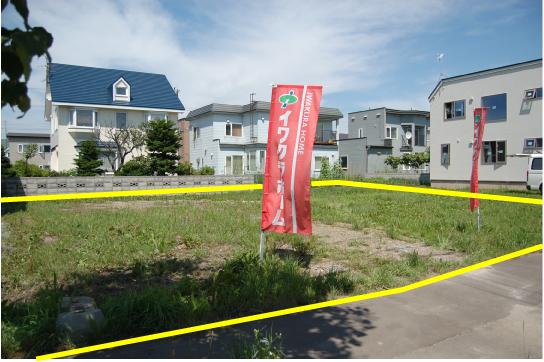 Local Photo 2
現地写真2
 The entire compartment Figure
全体区画図
Otherその他 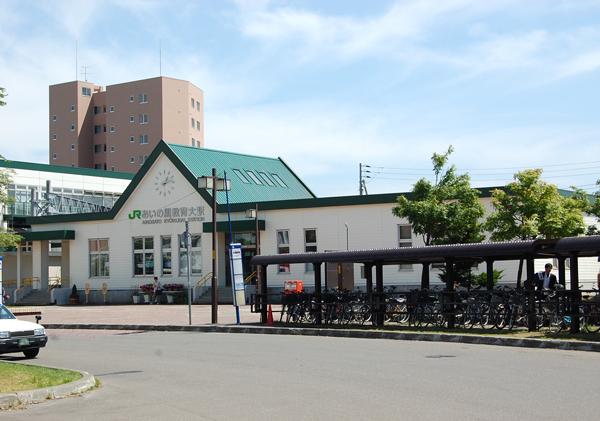 JR "Ainosato Kyoikudai" station a 15-minute walk
JR「あいの里教育大」駅徒歩15分
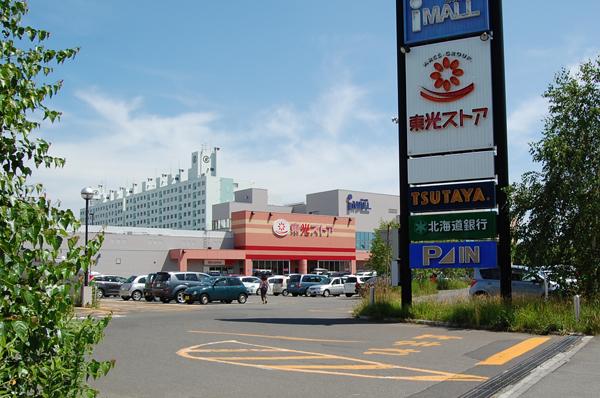 Convenience facilities enhancement is in front of the station
駅前には利便施設が充実
Location
|









